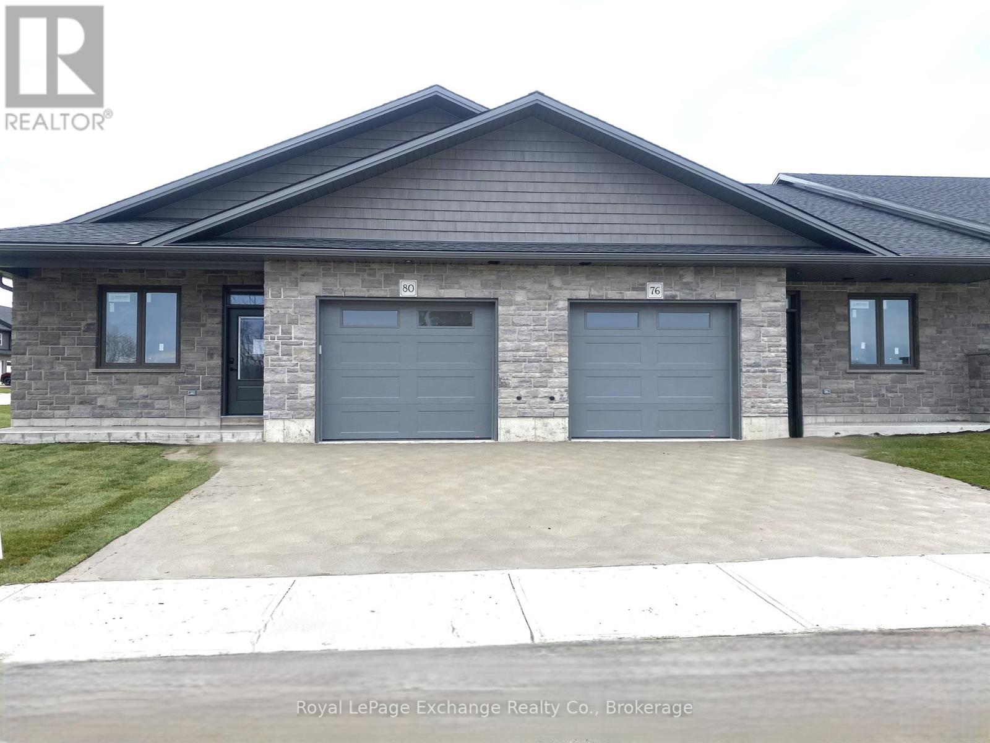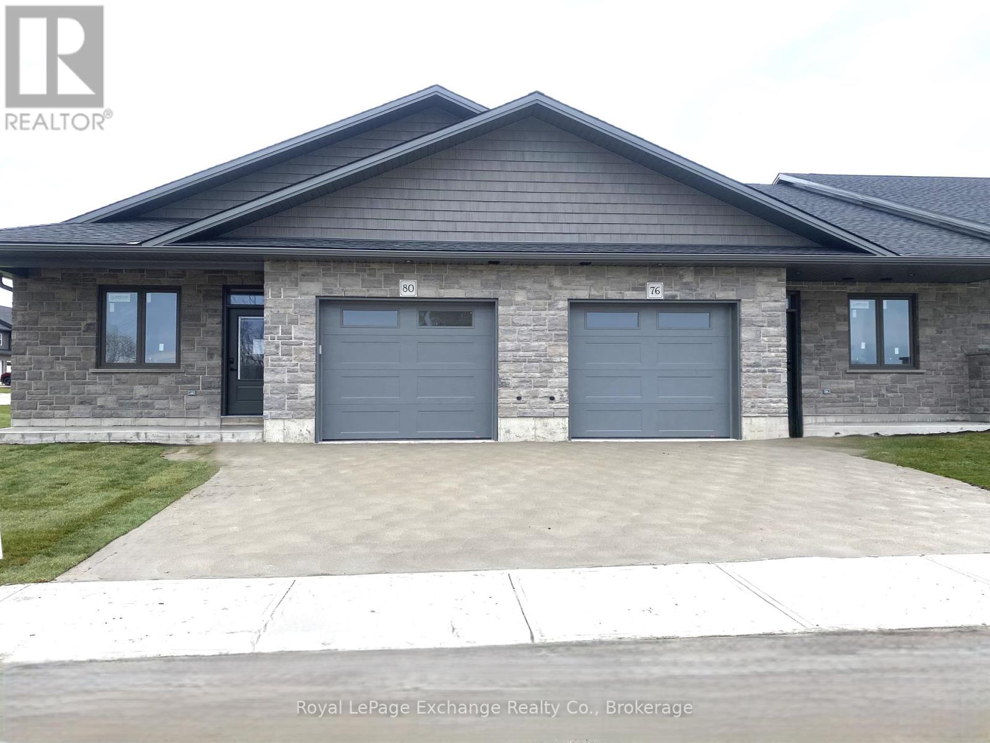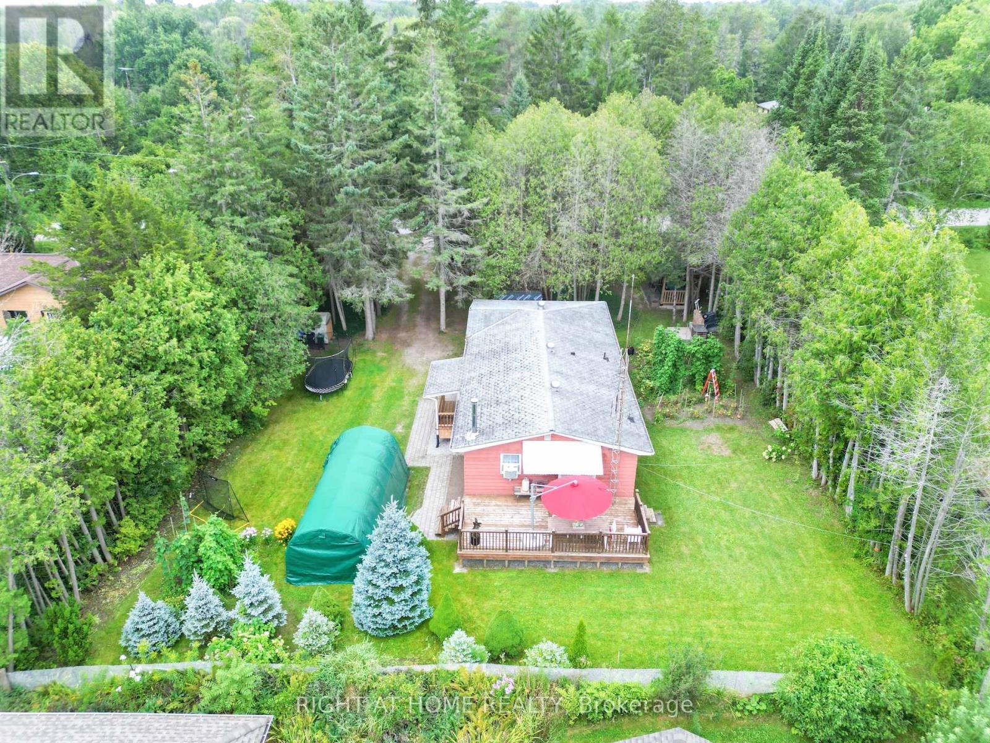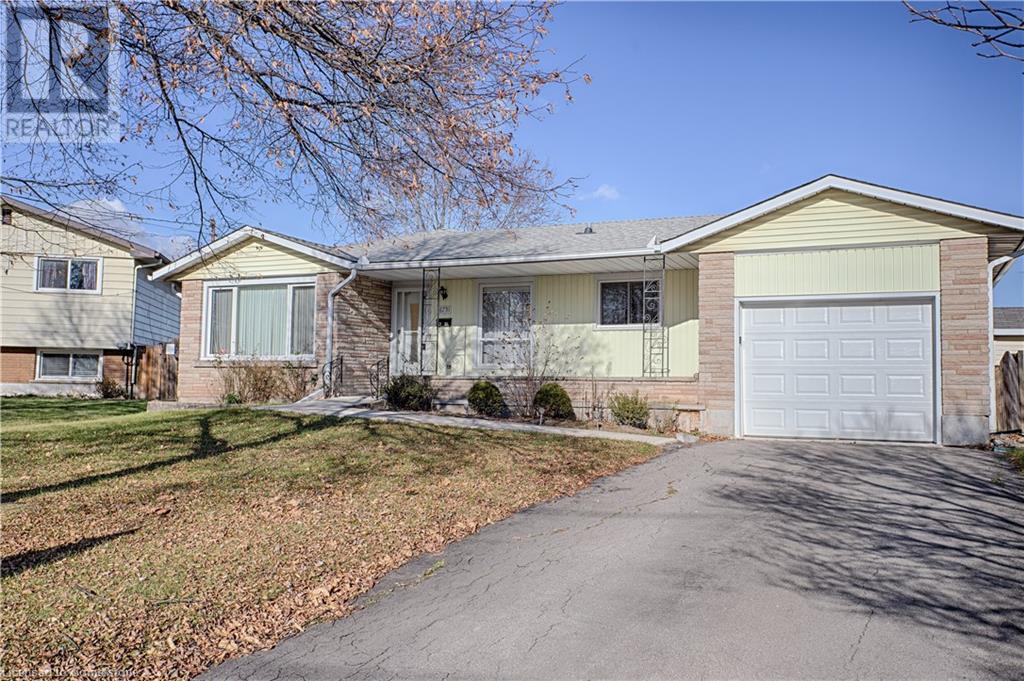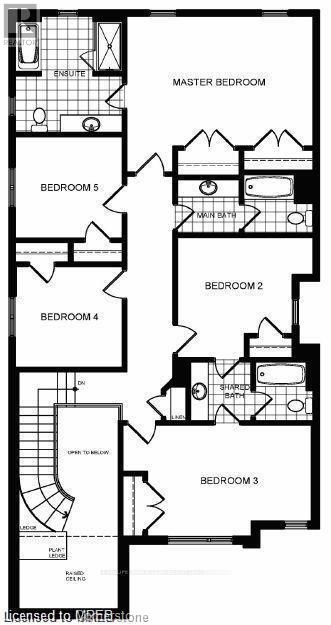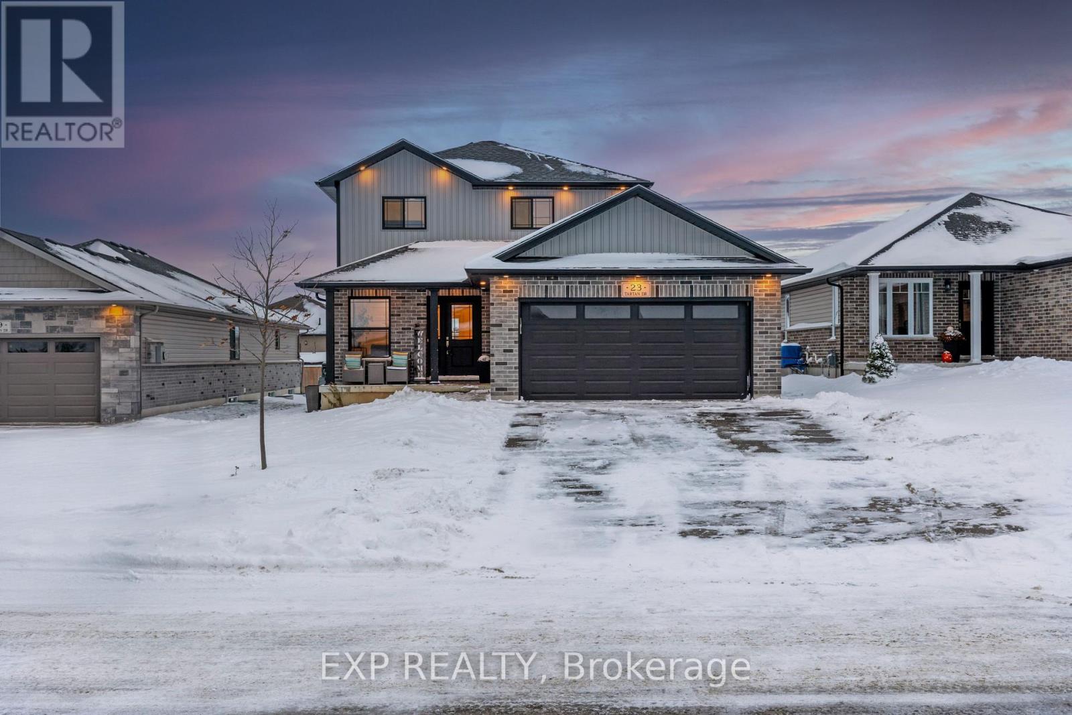68 Mercedes Cres Crescent N
Kincardine, Ontario
Model suite now open. Discover the epitome of serene living with these six exquisite freehold townhomes nestled in the prestigious Golf Sands Subdivision. Embrace the luxury of NO CONDO FEES and relish in the allure of being an end unit. Situated adjacent to the picturesque Kincardine Golf and Country Club and mere steps away from a pristine sand beach. Each townhome offers unparalleled elegance. Indulge in the convenience of single-floor living with over 1345 square feet of meticulously crafted space. Experience the seamless flow of open-concept living and dining areas, complemented by a spacious kitchen featuring a large pantry and 9-foot ceilings. Unwind in two generously sized bedrooms and revel in the opulence of two full bathrooms, both boasting quartz counter tops, the guest offering an acrylic tub and shower, and the ensuite featuring a custom tiled shower. Enjoy the convenience of an attached garage, complete with an automatic opener, and a meticulously landscaped front yard adorned with lush shrubs. Relax on the charming front porch or retreat to the covered rear deck, perfect for enjoying tranquil moments outdoors. Experience ultimate comfort with in-floor heating and ductless air conditioning, ensuring year-round comfort. With thoughtful features such as a concrete driveway, topsoil, sod, and designer Permacon Stone exterior finishing, each townhome exudes timeless elegance and quality craftsmanship. Rest assured with the peace of mind provided by a full Tarion warranty. Don't miss your opportunity to secure your dream home today. No need for up grades ,heat pump, trusscore on garage walls plus much more all included. $679,700 (id:35492)
Royal LePage Exchange Realty Co.
72 Mercedes Cres Crescent N
Kincardine, Ontario
Model suite now open. Discover the epitome of serene living with these six exquisite freehold townhomes nestled in the prestigious Golf Sands Subdivision. Embrace the luxury of NO CONDO FEES and relish in the allure of being an end unit. Situated adjacent to the picturesque Kincardine Golf and Country Club and mere steps away from a pristine sand beach. Each townhome offers unparalleled elegance. Indulge in the convenience of single-floor living with over 1345 square feet of meticulously crafted space. Experience the seamless flow of open-concept living and dining areas, complemented by a spacious kitchen featuring a large pantry and 9-foot ceilings. Unwind in two generously sized bedrooms and revel in the opulence of two full bathrooms, both boasting quartz counter tops, the guest offering an acrylic tub and shower, and the ensuite featuring a custom tiled shower. Enjoy the convenience of an attached garage, complete with an automatic opener, and a meticulously landscaped front yard adorned with lush shrubs. Relax on the charming front porch or retreat to the covered rear deck, perfect for enjoying tranquil moments outdoors. Experience ultimate comfort with in-floor heating and ductless air conditioning, ensuring year-round comfort. With thoughtful features such as a concrete driveway, topsoil, sod, and designer Permacon Stone exterior finishing, each townhome exudes timeless elegance and quality craftsmanship. Rest assured with the peace of mind provided by a full Tarion warranty. Don't miss your opportunity to secure your dream home today. No need for up grades ,heat pump, trusscore on garage walls plus much more all included. $679,700 (id:35492)
Royal LePage Exchange Realty Co.
699 Gilmore Road
Fort Erie, Ontario
COME VIEW THIS 3 BEDROOM BUNGALOW WITH A SINGLE ATTACHED GARAGE , LARGE SHED SITTING ON A LARGE LOT.THIS HOME HAS GREAT POTENTIAL AND NEEDS YOUR VISION TO MAKE THIS AN IDEAL HOME WITH A NICE LOT. THE PARTIAL BASEMENT HAS A HIGH CEILING MAKING IT AN IDEA PLACE TO BUILD A FAMILY ROOM. YOU WILL BE IMPRESSED WITH THE LARGE SIZE OF TWO OF THE BEDROOMS. SITUATED CLOSE TO THE PEACE BRIDGE, QEW, SHOPPING, LAKE, PARKWAY MARINA, PARKS AND MUCH MORE.SOMETIMES THERE IS DAMP CEMENT NEAR THE SUMP PUMP SOMETIMES. 2 YEARS AGO A NEW SECTION WAS SHINGLED ON PART OF THE ROOF. (id:35492)
Royal LePage NRC Realty
119 Hurley Road
Ajax, Ontario
Discover your dream home in Ajax's vibrant south east community! This beautifully fully renovated semi-detached bungalow perfectly blended elegance, comfort, and practicality. The upper level boasts a fresh makeover with 3 bedroom with open concept living & Dining room, S/Steel Fridge, Stove, Hood Fan and dishwasher, sleek laminate floors, modern pot lights, and stylish door hardware. Enjoy the convenience of two updated bathrooms and a dedicated laundry area. The fully finished 2+1 Bedroom, suite, separate Laundry with separate offer additional income opportunity. Close to HWY 401, Mall, School, Super Market and all other amenities. (id:35492)
Homelife/miracle Realty Ltd
395 Klein Circle
Hamilton, Ontario
Welcome to this stunning newly built 5-bedroom, 3-bathroom home in Ancaster, where elegance meets modern functionality. This 2-storey home boasts a grand design with 9-foot ceilings on the main floor and 8-foot ceilings upstairs, complemented by custom finishes throughout. The spacious foyer leads to a main floor office, a separate dining area, and a chefs kitchen featuring custom-built cabinetry with GOLA hardware, integrated LED lighting, premium CALACATTA quartz countertops and backsplash, white oak flooring, a coffee station, and a walk-in pantry. The living room showcases custom wall panels with cabinets and LED lighting, while the dining and living areas are enhanced by Russound ceiling speakers. The primary suite is a true retreat with a custom-built fireplace wall, creating a cozy and luxurious ambiance. Outside, the exposed aggregate driveway (30 feet wide), walkway, and TimberTech composite deck provide striking curb appeal, while the fully fenced backyard with custom landscaping and automated lighting ensures privacy and beauty. Additional features include two electric fireplaces, LED lighting throughout, a stunning crystal chandelier above the staircase, a custom-designed powder room, and high-speed Ethernet connections in key areas. Practical upgrades like an air exchanger, sump pump, sewage backflow valve, central AC, central vacuum, and a LiftMaster wall-mounted garage door opener with a backup battery ensure comfort and peace of mind. The exterior includes pot lights creating beautiful lighting, while the custom front entry columns and 8-foot high garage door add a touch of grandeur. The home also includes a separate side entrance into the basement. This thoughtfully designed home is a perfect blend of luxury, technology, and style. Schedule your private showing today! (id:35492)
Real Broker Ontario Ltd.
11 Sokil Boulevard
Oro-Medonte, Ontario
Just 120 km from Toronto! Situated on Lake Simcoe, located just 10 minutes from Barrie and Orillia. Live and enjoy as a full-time residence or as a weekend getaway. 5 min walking distance to private members' Beach ($125 UNF membership dues include access to private beach), Hawkestone Yacht Club.This home offers the perfect blend of tranquility and urban convenience, providing a serene retreat while keeping you close to all the amenities and excitement of city living. **** EXTRAS **** New Roof, Napoleon Wood Fireplace, Central Vacuum, Owned Hot Water Tank, Fridge, Stove, Washer. (id:35492)
Right At Home Realty
6751 Demetre Crescent
Niagara Falls, Ontario
Discover the perfect blend of charm and convenience in this solid 3-bedroom brick home, nestled on a tranquil south-end crescent. This property offers a peaceful retreat while being ideally located near the QEW, Costco, top-rated schools, restaurants, the new hospital, and picturesque walking trails—ensuring seamless access to all the amenities and recreation you desire. Set on a large, pool-sized lot, this home boasts spacious, carpet-free interiors with timeless original hardwood and ceramic flooring. The updated kitchen and bathroom feature modern touches, while the private backyard provides a serene space for relaxation or entertaining. The fully insulated basement, complete with private back-door access, offers incredible potential for an in-law suite, making this home adaptable to your needs. Recent updates include enhanced attic insulation and upgraded electrical systems, ensuring comfort and efficiency. Proudly offered for sale for the first time, this property invites you to make it your own. Don’t miss the chance to own a home in this sought-after neighborhood (id:35492)
RE/MAX Escarpment Realty Inc.
401 - 8960 Jane Street
Vaughan, Ontario
See virtual tour!***Brand New Charisma Condo North Tower Built By Greenpark! One Bedroom unit with underground parking and Locker. 572 Sq Ft Of Modern Living Space and 132 Sq Ft Balcony. 9 ft ceiling. Floor to ceiling windows. Lots of natural light! Modern Kitchen With central Island, Stainless Steel Appliances, and ceramic backsplash. Perfectly situated, just steps away from Vaughan Mills Mall, and a short bus ride to Vaughan Metropolitan Centre subway station. The luxury development boasts a plethora of amenities, including an outdoor pool, wellness center, games room, theatre room, and a rooftop sky lounge offering panoramic views. Notably positioned with easy access to major highways and public transit, it's an ideal choice for commuters. The vibrant neighborhood also offers proximity to Canada's Wonderland and the National Golf Club of Canada. **** EXTRAS **** See Virtual tour !!! *** Make Charisma Your Next Home! (id:35492)
Right At Home Realty Investments Group
Lot 25 Phase 3 Mckernan Avenue
Brantford, Ontario
Assignment Sale, Spacious 2904 sq.ft. 5 bedroom, 4 bathroom, with Double Door Entrance located near the Grand River and Highway 403. This luxurious house has Modern front exterior and many other upgrades. Modern Elevation. 9 Feet Ceilings on Main Floor, Big Windows. Direct Access From Garage To Home. Golden Opportunity to own this Prestigious upgraded home, Just Minutes From HWY 403,Close to Walking Trail, Ravine Lot ,Park, Bank, School, Wilfrid Laurier University Brantford, YMCA, River & all major Amenities. **** EXTRAS **** HRV (Heat Recovery Ventilator) (id:35492)
Homelife Maple Leaf Realty Ltd.
Lot 25 Phase 3 Mckernan Avenue
Brantford, Ontario
Assignment Sale, Spacious 2904 sq.ft. 5 bedroom, 4 bathroom, with Double Door Entrance located near the Grand River and Highway 403. This luxurious house has Modern front exterior and many other upgrades. Modern Elevation. 9 Feet Ceilings on Main Floor, Big Windows. Direct Access From Garage To Home. Golden Opportunity to own this Prestigious upgraded home, Just Minutes From HWY 403,Close to Walking Trail, Ravine Lot ,Park, Bank, School, Wilfrid Laurier University Brantford, YMCA, River & all major Amenities. Extras*** HRV (Heat Recovery Ventilator) rental items*** Hot Water Tank (id:35492)
Homelife Maple Leaf Realty Ltd
23 Tartan Drive
Zorra, Ontario
Experience the perfect blend of elegance and comfort in this stunning 2019-built, 2-storey detached home in Embro. With 3 spacious bedrooms and 3 well-appointed bathrooms, this 1,687 sqft home is tailored for modern living. The open-concept main floor, illuminated by recessed pot lights, flows seamlessly to a backyard; your private oasis for relaxation and gatherings. The primary suite is a dream, showcasing a spa-like ensuite and a custom 9-foot walk-in closet. A partially finished basement, insulated, framed, and pre-wired, awaits your creative touch. Complete with an insulated two-car garage and set on an expansive 49.31 x 124.42 ft lot, this property is located just minutes from Woodstock, offering a serene lifestyle with urban convenience. Don't miss this exceptional home; schedule your private showing today! **** EXTRAS **** Large backyard, direct garage access. Includes S/S fridge, stove, B/I S/S dishwasher, S/S hood fan, high-end washer and dryer, C/Air, GDO, ELFs, window coverings. Close to Hwy 401 for easy commuting. (id:35492)
Exp Realty
3 Greenwich Circle
Brampton, Ontario
Look No Further, Your search ends here. Spectacular, townhouse with *Fresh Neutral Paint, *Finished basement, *Hardwood Floor throughout, *New Staircase & Railing. A Must See Property With 3+1 Bedrooms And Newly Renovated Modern 4 Bathroom. Mirrored Drs Closets. 2 Full Washrooms On The 2nd Floor And Powder Room On Main. The Best Opportunity For The First Time Buyers & Investors! Great Location In Highly Sought After Location In Brampton's Northgate Neighbourhood. Generous Sized Bedrooms. Primary Bedroom Has A 4 Pc Ensuite. The Living Room That Overlooks The Backyard And Dining Room. Kitchen Glass Top S/S Stove, S/S Fridge, Built-In S/S Dishwasher,Range Hood,Ceramic Backsplash and Extra storage cabinets. S/S Front Loader Washer & Dryer The House Is Freshly Painted. The First Floor Comes With New Porcelain Tiles And Hardwood Flooring. Finished Basement With Pot Lights, New Floor, Washroom and Large Rec Room. One Car Garage. Bonus Is The Outdoor Pool, Tennis Courts And Small Playground To Keep Everyone Busy During The Summer! Don't Miss The Opportunity For Stylish, Modern Living In This Move-In-Ready Home.*No House in the Back* **** EXTRAS **** Mirrored drs closets. Garage dr opener. Maintenance fees include unlimited high-speed internet, cable, building insurance, common elements, parking & water. Roof, windows, doors, garage doors & landscaping fall under property management. (id:35492)
RE/MAX Realty Specialists Inc.

