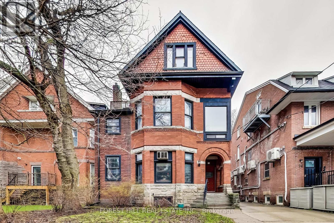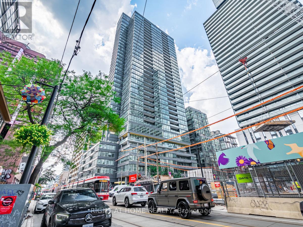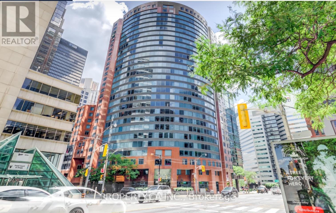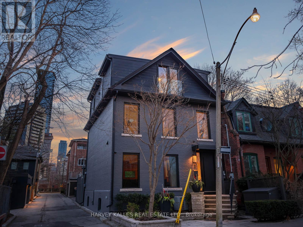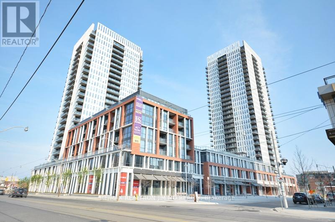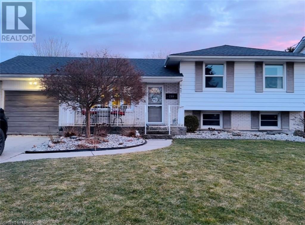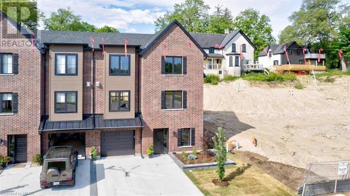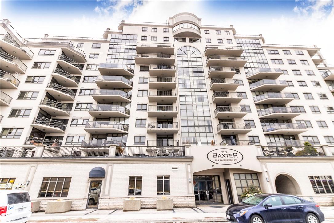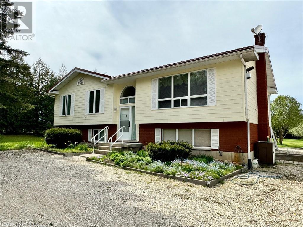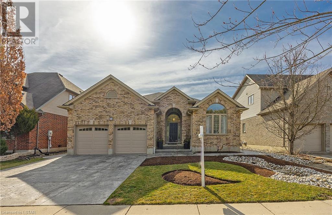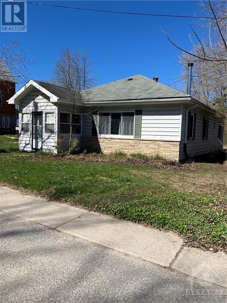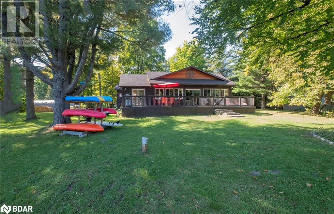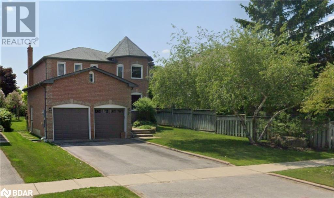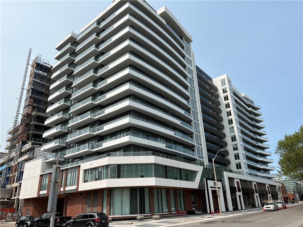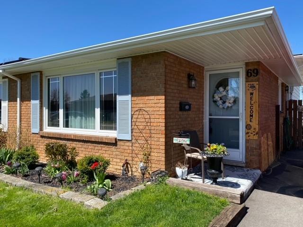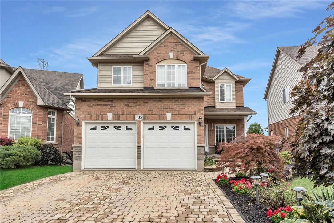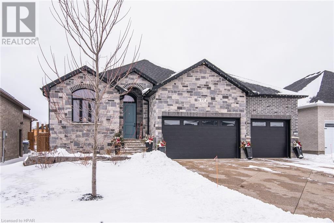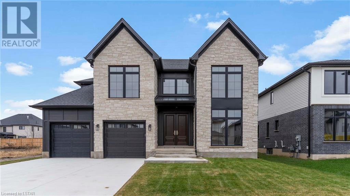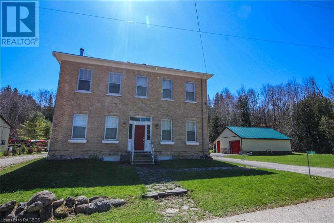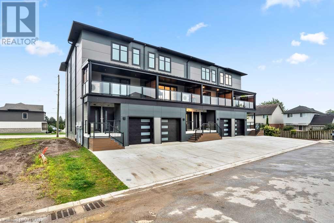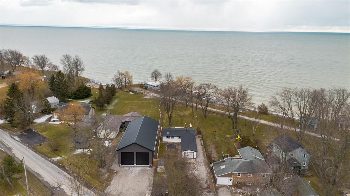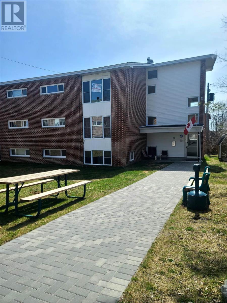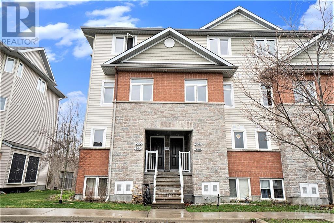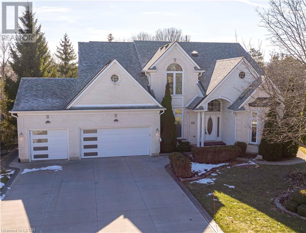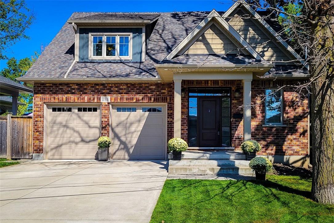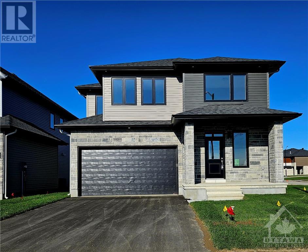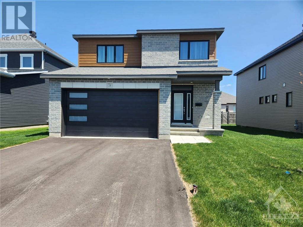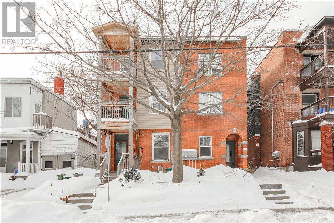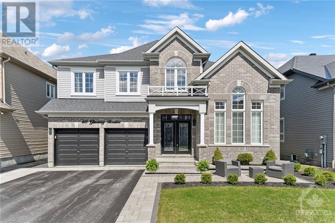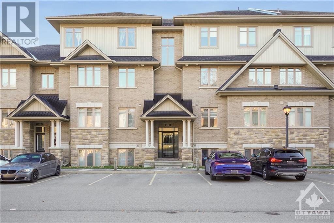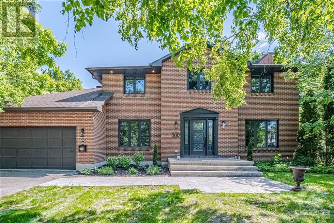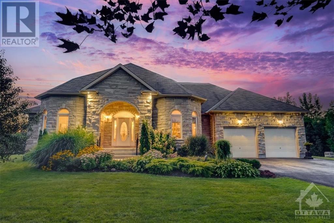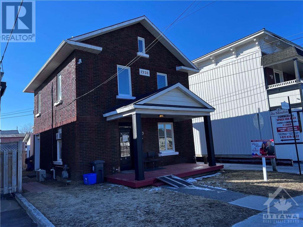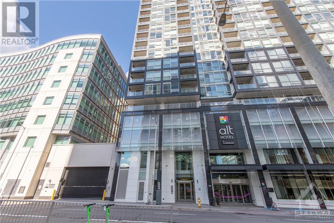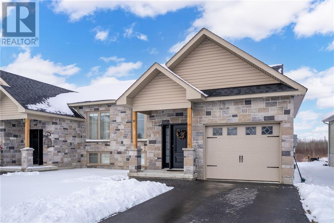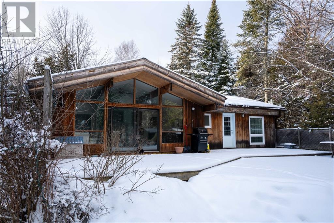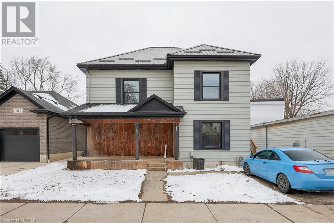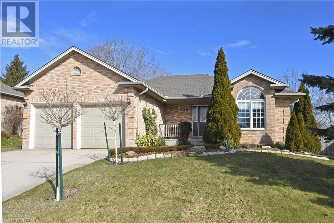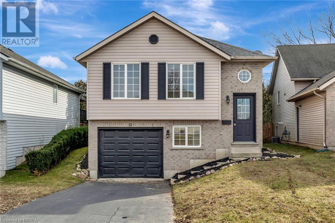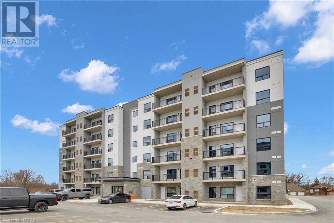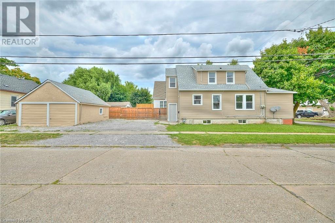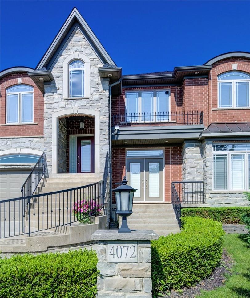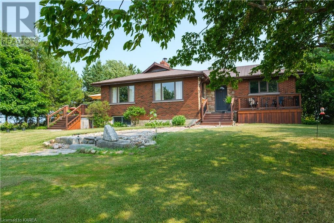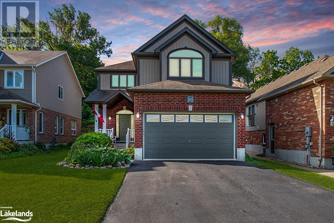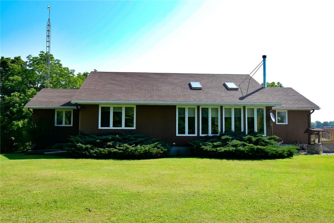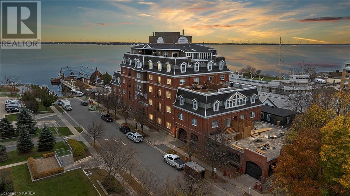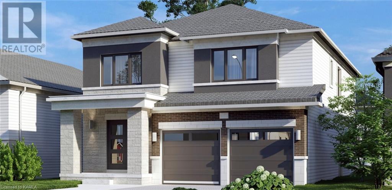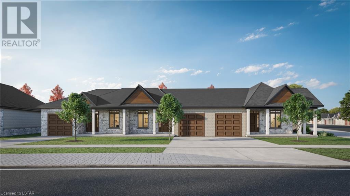72 Walmer Road
Toronto, Ontario
Annex Grand and Stately Residence. An Impressive Investment Opportunity In The Heart Of The Annex! Fully Detached With 5 Parking Spots And 5 Lockers. This Exceptional Fully Tenanted 6 Unit Property Has Been Beautifully Maintained, And Upgraded. Close Proximity To Subway, Schools, University, Restaurants And Parks. A Prime Turnkey Annex Investment. **** EXTRAS **** Upgraded Eaves & Soffits, Upgraded Fire/Sec Sys,Furnace(2Yrs),5 Individual Hydro Meters. Floor Plans attached. Financials available on request. (id:35492)
Forest Hill Real Estate Inc.
1603 - 8 Charlotte Street
Toronto, Ontario
Bright, clean and spacious corner unit with breathtaking Downtown views! Heart of the Entertainment, Trendiest Fashion and Financial Districts ! Walk to TIFF, Rogers Center, Harbourfront, Gourmet restaurants, Lounges, Bars, close to Major Highways and many more. Landscaped Garden Patio complete with a Pool, Bbque and Dining Area perfect for any gathering. Freshly painted, engineered Hardwood floors throughout. 9' Floor to ceiling windows, Smooth ceiling, Granite countertop etc. Includes State of the art Fitness Center, Stylish Lounge, Billiards Party Room, Aerobic/Yoga studio etc. Includes 1 Parking and 1 Locker. 970 sg.ft. plus 56 sq. ft. balcony per Builder's floor plan. **** EXTRAS **** SS Appliances ( Fridge, Oven, Dishwasher and Microwave ),Brand New SS Front load Washer/Dryer. Extra big and useful closet cabinet in the 2nd room ( can stay or can be removed by Seller per Buyer's preference ). (id:35492)
Right At Home Realty
1109 - 33 University Avenue
Toronto, Ontario
Welcome to one of Toronto's most distinctive 2-storey units at 33 University Ave! This unique residence offers 2 bedrooms, 3 dens, & 3 bathrooms, providing a level of flexibility &functionality. Boasting 2718 sq. ft. of spacious living in the heart of the city, this unit stands out as a versatile & expansive home. The primary bedroom features a walk-in closet & ensuite bathroom, ensuring a private & comfortable retreat. The 2nd bedroom, alongside 3 dens, allows for personalized spaces, whether for guests or creating a dedicated home office. Convenience is key w/2parking spaces, an ensuite locker, & all utilities included in the maintenance fee. This unit offers the comfort of 2 separate entrances on the 11th floor & another on the 12th adding an extra layer of accessibility & privacy for residents. Benefit from an excellent walk score, allowing easy access to the PATH network & St. Andrew Station just steps away. **** EXTRAS **** Fridge, Stove, Dishwasher, Microwave, Samsung Washer/Dryer (2017), All window coverings & ELFs.Large Ensuite locker and 2 Parking Spaces (D01/E23). Updating flooring throughout (2016), new A/C unit (2021), two new toilets (2024) (id:35492)
Property.ca Inc.
3 Hillsboro Avenue
Toronto, Ontario
SPECTACULAR detached 3 bed 4 bath New York styled brownstone redone top to bottom transforming it into a masterpiece across Ramsden Park, and steps to Yorkville, Summerhill shops and downtown Toronto. With floor to ceiling windows, the main floor is perfect for entertaining - a concealed powder room, beautiful heated Moncer oak floors, gas fireplace, a dramatic living room with a stunning cathedral ceiling, a warm and inviting dining room surrounded by custom walnut cabinetry and chef inspired kitchen all leading to a beautiful urban backyard. Relax and escape to your huge primary bedroom with an oversized, spa ensuite bathroom with steam shower. The home is equipped with an integrated surround sound system and lighting automation by vantage all of which make this home functional and elegant. The finished basement is the perfect adult retreat, with a family room, bedroom, full bathroom and more storage! Includes one parking space in the detached garage. **** EXTRAS **** Completely redone top to bottom by Noemi Hallett of H&K Interiors, Whitaker Construction & Cabinetlab. Surround sound throughout the entire home with Sonance VP Series, Lighting Automation by Vantage & Triad Inwall Speakers in basement. (id:35492)
Harvey Kalles Real Estate Ltd.
708 - 55 Regent Park Boulevard
Toronto, Ontario
Elegant 2 bedrooms, 2 bathroom Unit In One Park Place! Enjoy The Fantastic West View Of The City View From Your Balcony On The 7nd Floor. Modern Kitchen, Open Concept W. All Stainless Steel Appliances. The Unit Boasts An Amazing Open Living Space W. Laminate Floors Through Out, 9'Ft Ceiling. Owned Parking & 1 Owned Locker Included!!. Fantastic Amenities For Resident Enjoyment Incl: Gym, Party Rm, Basketball Court, Sauna, Billiards, Theater & Visitor Parking. Steps To Ttc, Close To 404, Eaton Centre, University Of Toronto, Ryerson University, George Brown College, Bike Trails, Restaurants, Attractions & Entertainment & Much More **** EXTRAS **** Building Amenities; 24/7 Concierge, Community Rooftop Garden, BBQ's, Fitness Center, Party Room, Bike Storage, Squash, Games Room, Visitor Parking (id:35492)
RE/MAX Realtron Jim Mo Realty
189 Locust Street
St. Thomas, Ontario
This 4 bedroom, 2 bathroom 4 level side split is a must see! The open concept main floor features a large Living room with a gas fireplace, kitchen and dining room. Upstairs has 3 of the 4 bedrooms and a bathroom. The lower level has the 4th bedroom, a good size family room and the 2nd bathroom. In the basement we have another finished recroom and the laundry room. Outside features a large fully fenced in yard, multiple gardens, large concrete patio, and a good size out building that is great for all your storage needs or could be used as a workshop. (id:35492)
Elgin Realty Limited
55 Worsley Street Unit# Lot 3a
Stratford, Ontario
SNEAK PEEK THIS SATURDAY FROM 12-3. A Warm Welcome Home. Nestled within an established neighbourhood, Hillside Homes emerges from the landscape with an exclusive collection of single detached and semi-detached homes for families. Create lasting memories in a neighbourhood that embodies a true sense of community. As you walk through the front door at Hillside Homes, you’ll immediately notice the level of thought and care that has been poured into each aspect of your new home. Working with Centre Staged Designs, every finish has been specially chosen to enhance the unique features of each room in your home. From flooring to cabinetry and every little detail in between, the interior design package will complement your style and create a living experience that you’ll appreciate for years to come. Model Suite opening soon. (id:35492)
RE/MAX A-B Realty Ltd (Stfd) Brokerage
399 Elizabeth Street, Unit #709
Burlington, Ontario
Located in the Downtown Core of Burlington with everything you need within walking distance. Shopping, banking, restaurants, Water front Park, transit, etc etc This 1 bedrm condo unit provides an eastern exposure with generous balcony. Freshly painted with new flooring throughout. Very generous size locker, underground parking. All utilities included in condo fee. Building provides Gym, social rm, games rm, Sauna, Car Wash facilities, EV charging potential, BBQ on roof top terrace and much more. (id:35492)
RE/MAX Real Estate Centre Inc.
523635 Concession 12 Road
West Grey, Ontario
3.6 acres just steps to Townsend Lake. The 1400 square foot, 3 bedroom raised bungalow is in excellent condition featuring spacious living room with propane fireplace, formal dining with walkout to deck, eat-in kitchen and main floor laundry room with access to back yard and deck. Lower level is finished with an additional bedroom 11’6x21’5, two storage rooms, a 3 piece bath and family room with propane fireplace. Walk-out from the lower level to the side yard where the 24x26 garage and shed are located. Beautiful open setting with lots of mature trees around the boundaries for privacy. (id:35492)
Royal LePage Rcr Realty Brokerage (Flesherton)
305 Skyline Avenue
London, Ontario
POOL'S OPEN! Welcome to 305 Skyline Avenue. This beautiful property is nestled in the North London community of Uplands. Close to a wide range of amenities, public and Catholic schools, including the much sought-after Jack Chambers Public School. Shopping destinations, golf courses, YMCA, hiking trails and a host of other conveniences ensure a well-rounded and vibrant community surround this home. The main floor features a very spacious living and dining room with an abundant bank of windows inviting in so much natural light. Kitchen includes quartz countertops, lots of cupboards, pantry and ceramic floors. The master bedroom is enhanced with a walk-in closet, deep tub and walk-in shower. Two more bedrooms and main floor laundry finish this level. Lower level features a very large family room with a bank of shelving, storage areas and licensed one bedroom short-term rental or granny suite, complete with kitchen/dining room and in-suite laundry, with private entrance from outside. Venture into the backyard oasis complete with stamped concrete patio and walkway. Be enchanted by the sheer size and beauty of the yard. Heated inground salt water pool occupies only a portion of this space complemented by 12x12 maintenance free gazebo. No need for family or friends to go inside to change; enjoy the mini cabana change room and bathroom! A she-shed or playhouse is also featured complete with electricity. Front yard features gardens, walkways, and a double driveway all in stamped concrete. Stone-filled water garden with native Carolinian plants and grasses complete this area, all designed by Parkside Landscaping. It’s the envy of the neighbourhood. Don’t miss the chance to make this exceptional property yours! (id:35492)
Royal LePage Triland Realty
34 King Street
Delta, Ontario
Quaint 3 bedroom village home with deep lot ideal for a couple or small family. Cozy woodstove for back up heating. Older kitchen, adjacent dining room and large living room. Huge hallway to 4 pc bath with laundry and 3 good sized bedrooms. Located right across the street from the Grocery Store and just a short walk from the public park & waterfront. Ideal location for commuting to Brockville & surrounding communities. Please review room sizes as photos are taken with wide angle lens. Forced air oil furnace. Water treatment system is rented from Culligan 45$ per month. Detached single car garage 22' x 15'. Outside measurements of house of house are 31'6 x 44' + porch 10' x 7'. Side deck and driveway entrance off Church Street. Furnace age 2009 Oil Tank age 1999 (id:35492)
Rideau Town & Country Realty Ltd.
5364 Claresbridge Lane
Severn, Ontario
Enjoy all four seasons in this renovated winterized cottage on the Severn River. Four large bedrooms, two bathrooms and an open-concept kitchen/livingroom make this a great spot to entertain family and friends, whatever the season. Boat along the iconic Trent-Severn Waterway, starting right from your own dock in the warm months or cozy up in front of the woodburning, floor-to-ceiling stone fireplace as the snow flies. Just over 300 feet of waterfront on a quiet bay near Wasdell Falls accommodates all water activities, including swimming and some of the best pickerel fishing around! Here are some highlights: • gorgeous views • wall of windows overlooking the water • granite countertops • large island • principle bedroom ensuite and walk-in closet • large sunroom/mudroom • wood floors throughout • close to Highway 11 and only 20 minutes to Orillia or Gravenhurst Book your private showing now! (id:35492)
RE/MAX Right Move Brokerage
3 Stroud Place
Barrie, Ontario
Welcome to 3 Stroud Place in Barrie’s Desirable & Coveted Ardagh Bluffs Community! Impressive all brick 4 Bed/2.1 Bath, Fernbrook Homes Cambourne 2450 sq ft Model. Original owners! Well maintained home with a landscaped lot, an inground sprinkler system, water softener, reverse osmosis system, interlocking walkway and patio, with plenty of room for you to create your own backyard oasis! This is the perfect home for entertaining, for multi generation living. Incredible family friendly neighbourhood and school district. The location is absolutely perfectly situated for convenience yet nestled away in an exceptional sought-after community! A nature lover’s paradise with extensive trails and nature outside your door. A short drive to Barrie’s Premiere waterfront, downtown, Highway 400, 27 & 11, Barrie Allandale & Barrie South GO stations, Mapleview Drive restaurants, power shopping, Park Place, North Barrie, malls, ski hills and absolutely every amenity available. (id:35492)
Century 21 B.j. Roth Realty Ltd. Brokerage
212 King William Street, Unit #906
Hamilton, Ontario
Welcome to Kiwi Condos which locates in the heart of Hamilton. This stunning one bedroom plus den condo is on the 9th floor with a great view. The open-concept layout of the living room and dining area makes for a great entertainment space.With its prime location in downtown Hamilton, Kiwi Condos offers easy access to some of the city's best restaurants, shops, and entertainment options. Easy access to public transportation including the Hamilton GO Centre and West Harbour GO Station.Parking available at Municipal Parking 5, 8 & 81. 2-3 minute walk for each - 95$/month. Amenities include gym, party room (fireplace & full kitchen), concierge, rooftop patio w/bbqs, lounge/sitting areas & spectacular views, pet spa, on-site security, convenient mailroom & highly secured entry. Great for all buyers! (id:35492)
1st Sunshine Realty Inc.
69 Cranbrook Drive
Hamilton, Ontario
Family friendly home & neighbourhood that is located near everything. Bright and roomy for families. Great amount of storage and deep lot without rear neighbours! New: furnace, A/C, newer roof, windows and driveway. Great newer shed in backyard. Close to Lincoln Alexander Parkway, HWY 403 and access to Redhill Parkway. Hurry and book your viewing before home is sold! (id:35492)
RE/MAX Escarpment Realty Inc.
135 Garth Trails Crescent
Hamilton, Ontario
WELCOM TO 135 GARTH TRAILS CRES. STARWARD CUSTOM BUILT. FORMER MODEL HOME (THE GEMINI) 2,250 SQFT WITH APPROX 3,300 SQFT FINISHED LIVING SPACE. FULLY FINISHED LOWER LVL. LOADED WITH VALUE, PRIME LOCATION WITH POTENTIAL FOR IN-LAW. PARKING FOR 4 CARS. GET INSIDE! (id:35492)
Royal LePage State Realty
77 Reagan Street
Milverton, Ontario
In the heart of Milverton, within the short drive to KITCHENER/Stratford/Listowell, just hop and jump from Lake Huron is located this executive style home. This stunning property is not just a beautiful family home; it's incredibly versatile and holds a wonderful secret making it suitable for a wide range of ventures. As you step into the expansive foyer, your gaze is drawn to the breathtaking living room, gas fireplace and large windows, allowing natural light to flood the space and sets the stage for special memories to be made.The heart of this home is the bright truly a chef's dream kitchen that offers breathtaking views of the backyard oasis. Kitchen offers abundance of cabinetry, quartz countertops, good quality appliance, two drawer dishwasher, convenient breakfast bar island and an inviting kitchenette area, providing easy access to the backyard entertainment space featuring patios, an in-ground salt pool and stunning landscaping, fully fenced backyard. For a retreat, look no further than the primary suite with walk out to glamorous, private and fully fenced backyard also featuring walk-in closet and 4-piece en-suite with a glass shower. The convenient main floor laundry is easily accessible from the garage and kitchen, two additional good size bedrooms, and another 4pc bath.The fully finished, walk-up basement is an entertainer’s delight with its own kitchen, 4 pc bath, in-floor heating, extra bedrooms/offices. Oversized, in-floor heated triple car garage, huge concrete six car driveway. You will Discover the essence of luxury living here. PLUS the big secret is, you can, if you choose to -LEGALLY rent the basement -luxurious self contained 2 bedroom unit for extra income or use it as Granny suite if you wish to help your family in time of need. The best of both worlds .. What are you waiting for .... call your agent and make a appointment to view it today. (id:35492)
RE/MAX A-B Realty Ltd (Stfd) Brokerage
Coldwell Banker Homefield Legacy Realty Brokerage
3495 Isleworth Road
London, Ontario
Welcome to 3495 Isleworth Rd in executive Silverleaf estates in Lambeth. Boasting over 4000SQFT of finished living space, 6 bedrooms, 4.5 bathrooms, and 2 kitchens this home is perfect for a large or multi-generational family! This home is nothing short of spectacular from the beautiful contemporary exterior curb appeal to the soaring front foyer that opens to the main floor office with 11ft ceilings. As you make your way through the spacious main floor you will find a formal dining space with a pass through to the gorgeous designer kitchen and dinette area. The family room features a 60 linear natural gas dark accented fireplace with plenty of natural light. The gorgeous hardwood staircase at the center of the home flows to the large second floor with 4 large bedrooms with walk in closets, one of which has its one 3 piece bathroom and the other two share a convenient jack and jill 5 piece bathroom. The master bedroom is warm and inviting with a large walk in closet featuring custom built ins and a luxurious ensuite with a tiled shower, double sink vanity, and a soaker tub. The basement is fully finished with two additional bedrooms, a 3 piece bathroom, large recreational room with electric fireplace and a kitchenette! Some key features to note include, custom kitchen and cabinets by Caseys Creative Kitchens, Butlers Pantry with bar sink, 8ft doors on main floor, mudroom room built in coat rack and laundry space, Feature wall in office and top of line whirlpool appliances! (id:35492)
Century 21 First Canadian Corp.
484 Carlisle Street
Saugeen Shores, Ontario
Welcome to a magical place where peace, fun, and adventure merge, all set against the stunning backdrop of the Saugeen River. This historic home, nestled in a verdant landscape, offers more than just living space; it's a portal to a life embraced by nature's beauty and community vibrancy, featuring sandy beaches and distinctive downtown shops. The estate, a testament to architectural ingenuity since 1858, now features two well-equipped kitchens with dishwashers, ensuring culinary endeavors are a breeze, especially during gatherings. An antique cook stove adds a historical charm, while two fireplaces spread warmth throughout, creating cozy sanctuaries for relaxation and family time. Outside, the property unfolds with a large, inviting backyard, a spring-fed pond, & a spacious hot tub for 11, perfect for entertainment or tranquil moments under the stars. A 6-bay detached garage caters to all your hobbies and storage needs, emphasizing the estate's versatility. The interior, fully furnished & thoughtfully redesigned, balances historical elegance with contemporary comfort. It offers ample space for both communal activities & individual solitude, amplified by large windows that capture the changing seasons. Living here means being part of a community where nature, leisure, & convenience converge. With a local elementary school nearby and healthcare facilities within reach, your family's educational and health needs are well taken care of. Discover this architectural marvel, where the legacy of The Bulls Head Inn harmonizes with modern luxuries. This home is not just a place to live but a foundation for a life full of joy, exploration, and growth. Embrace this opportunity to start a new chapter in Saugeen Shores, surrounded by natural beauty and ready for both grand adventures and peaceful moments. Don't let this dream escape; make this unique blend of past and present your own for an unmatched living experience. (id:35492)
Keller Williams Realty Centres
361 Quarter Town Line Unit# 107
Tillsonburg, Ontario
Welcome to 360 West, Tillsonburg's first and only Net Zero ready development. This Main level END unit suite is built using insulated Concrete Forms (ICF), ensuring optimal energy efficiency while helping reduce your overall utility costs. Featuring 2 bedrooms and 2.5 baths, this open concept main floor layout is perfect for entertaining or simply relaxing with loved ones. Enjoy the abundance of natural light throughout the space, thanks to the 9ft ceilings and large windows. The custom designer kitchen is a showstopper, complete with a large island and stunning quartz countertops. The stainless steel appliances are sure to impress any home chef. Additional features include an attached garage for your convenience and easy access to all your belongings. The location of this condo is unbeatable, with parks and schools nearby, making it perfect for families and outdoor enthusiasts alike. (id:35492)
Century 21 Heritage House Ltd Brokerage
3058 Lakeshore Road
Dunnville, Ontario
Dreaming of a lakeside retreat? This enchanting waterfront bungalow on Lake Erie offers breathtaking views and a rare opportunity to own a piece of paradise. Start and end your days with stunning sunrises and sunsets, enjoying coffee or cocktails on your own private beach. The home is perfect for outdoor enthusiasts! Nestled on a generously sized lot with mature trees, it provides ample parking and a spacious rear yard leading to the water, complete with a fully fenced area and shed. Located near Dunnville’s center, this property is conveniently close to schools, shopping, hospitals, and recreational activities. Embrace aquatic adventures with swimming, sailing, windsurfing, and canoeing, plus prime fishing spots just minutes away. Hiking enthusiasts will appreciate the proximity to Talbot Trail, Byng Island Conservation, Rock Point Provincial Park, and Port Maitland pier. The inviting home features an eat-in kitchen with walkout to the yard, a rustic living room with a wood-burning stove and built-in cabinets, offering serene lake views. It includes a 4-piece bathroom with glass sliding doors. Recent updates include electrical, plumbing, water filtration, metal roof, septic system, and vinyl siding. This expansive lot offers future building possibilities, subject to due diligence. Sale includes both properties with separate PINs, ensuring the lakefront lifestyle you’ve dreamed of. Don't miss this unique chance for a lakeside getaway with endless potential! (id:35492)
Royal LePage Burloak Real Estate Services
25 Mississauga Ave # 43
Elliot Lake, Ontario
Be First in Line to view this lovely, unique, spacious 2 Bedroom Condo Apt. 2 Bathrooms and 2 Bedrooms. Super for a couple or a single person. You've just out of reasons to rent. No snow to shovel, no maintenance but still own your own home. This unit showcases a step saver kitchen without that crowded feeling and features updated cabinets and a double sink. Loads of storage and comes with a fridge and stove. Open concept kitchen and dinette with laminate flooring. Inviting living room radiates hospitality and charm with laminate flooring. Condo has large windows for plenty of natural light and warm sunshine radiating through the unit. The Primary Bedroom has His and Her separate closets and a 4pc private ensuite. Plus offers a 2pc powder room. Second bedroom for guest, hobby space, family addition. 2 separate entry/exit doors. Coin operated laundry facilities in the building. Mail delivery. Storage room and a parking space are exclusive use. Plenty of space for visitor parking. Walking distance to town, Canadian Tire. Lock and secured front entry. Small pets welcomed. (id:35492)
Royal LePage Mid North Realty Elliot Lake
258 Fir Lane
Kemptville, Ontario
Welcome to this affordable, open-concept condominium in lovely Kemptville. This almost 1300 S.F. upper unit offers great space. The large kitchen features pot lights, an island, a pantry, appliances, an eating nook and plenty of cupboards and counter space. The bright living/dining room is spacious and leads to the private balcony overlooking the treed park. The main floor also offers a convenient powder bath. The second level features a good size primary bedroom offering triple closets, an additional bedroom, utility room with stackable washer/dryer and storage. This home is close to schools, a hospital, historic downtown, easy commuting to Ottawa via 416. 24 hours irrevocable on all offers. (id:35492)
Bennett Property Shop Realty
22 Mcintosh Court
London, Ontario
HARNESS THE POWER OF THE SUN! A magnificent home on a quiet court, backing on to protected forest. In highly sought after Highland Woods this 4,535 sq. ft. beauty is a meticulously maintained net zero solar home with 5 bedrooms, 4 baths and a triple car garage. With a welcoming foyer, formal living and dining rooms, a chef’s kitchen, casual breakfast nook and a main floor family room with an unobstructed forest view. The home also features an upper and lower office/den, recreation room, conservatory and a large primary suite with exquisite ensuite bath. Gardens, Mature trees, privacy and close to all amenities. Perfect for a large growing family. Note: Average hydro cost ($43.00/mth) Wow! (id:35492)
Royal LePage Triland Realty
188 Rykert Street
St. Catharines, Ontario
This quality built home will definitely check all the boxes! Situated in a great area with easy access to 406, public transit and all amenities this home does not disappoint! Fully finished from top to bottom with features that include: main floor master bedroom complete with bathroom, custom open concept kitchen, vaulted 19 foot ceilings, upper level loft with 2 additional bedrooms and full bathroom, and main floor laundry. The finished basement offers large entertainment areas. a spacious bedroom and full bathroom. Do not miss your opportunity to call 188 Rykert Street home as there is nothing to do but move in and enjoy! (id:35492)
Royal LePage State Realty
1 Griffith Way
Carleton Place, Ontario
Extraordinary brand new corner lot beauty with an array of upgrades ! Welcome to 1 Griffith Way in Carleton Place! This exceptional home offers 2,714 sq ft, including a finished basement. Enjoy the open-concept floor plan, flooded with natural light, a spacious kitchen with an island, a welcoming living room, and a formal dining area with soaring ceilings. Laundry conveniently located on the main floor. The upper level features a grand primary suite with a large walk-in closet, and a generous ensuite. There are also three more spacious bedrooms, and a generous main bath. The lower level boasts a large rec room, a 4th full bath, a sizable bedroom, and ample storage. With a 2-car garage, parking for 4 in the drive way, and in close proximity to Riverside Park, schools, and shopping, this home is a gem. Don't miss the opportunity – 24-hour irrevocable on all written offers. Some photos digitally enhanced. (id:35492)
One Percent Realty Ltd.
756 Namur Street
Embrun, Ontario
Welcome to this family community of Enbrun which host a single family home offers 4 bed, 2.5 bath w/ double Included is a spacious foyer ft. storage closet & partial bath. The garage leads to the mudroom w/ main floor laundry. Floor to ceiling windows throughout main living area creating an airy and bright feel with hardwood throughout formal dining area, cozy living room w/ gas fireplace. Chefs kitchen w/ oversized island and spacious eat in area, included S.S appliances, walk-in pantry & modern cabinetry. Upper level complete w/ massive primary suite offering 5 pc ensuite incl. dual vanity, walk-in closet and 3 additional generously sized bedrooms, one with a walk-in closet and a shared family 4 pc. bath. Balance of Tarion Warranty remaining. (id:35492)
Details Realty Inc.
514-516 Bay Street
Ottawa, Ontario
Welcome to 514-516 Bay Street! Great investment opportunity for 2 properties being a 5 unit + 1 building located in Centre Town. The property has a shared driveway and parking for 3 cars. There is the option to live mortgage free should you choose to reside in one of the updated units. The area features shopping, parks, personal services, playgrounds, schools and public transportation. The roof was redone in 2023. (id:35492)
Exp Realty
60 Ginseng Terrace
Stittsville, Ontario
Upon opening the front door you'll be immediately impressed with this grand home which boasts expansive living spaces & high end finishes. With over 3500 sqft above grade + a fully finished lower level, this spectacular 4 bed, 5 bath home has been beautifully upgraded throughout. Exceptional chef's kitchen featuring a spacious layout - perfect for culinary enthusiasts with patio doors out to the pool sized yard w/ a 2 tier deck + PVC fencing. . Work from home in the sun-filled front office. Enjoy hosting dinner parties in the formal dining room which opens onto the spacious living room. The gas fp c/w a marble surround is the focal point of this cozy family room. Take the hardwood staircase to the 2nd level to find 4 spacious bedrooms (2 w/ensuites), a sitting area off the Primary bedroom, a 5pc jack n' jill + a 2nd home office. The lower level is a great space for entertaining. With a kitchen, rec rm w/linear fp, 3 pc bath + a games room. 24 Hr Irrev on all offers as per form 244. (id:35492)
Royal LePage Team Realty
1011 Beryl Private Unit#p63
Ottawa, Ontario
Living at Beryl Private but need an extra parking space? We have one for you! Great opportunity to own a second parking spot at Beryl Private, ideal for condo unit owners, for a second car, or for their visiting guests. (id:35492)
Unreserved Brokerage
4794 Massey Lane
Ottawa, Ontario
Rothwell Heights, one of the city's most prestigious & sought-after neighbourhoods. This tree-lined enclave boasts estate-quality lots. Enjoy Ottawa River Pathway & soaring Gatineau Hills views. Magnificent vistas, oversized lots abundant with nature, all while nestled along the Ottawa River. A thoughtful layout invites everyday life to be experienced in fine form. Newly renovated top to bottom, this home features a gorgeous kitchen perfect for entertaining; a sprawling backyard oasis with mature trees begs for alfresco dining & gatherings. An inviting living area complete with a stone fireplace & a lower level home gym. Dedicated office space compliments the ‘work from home’ lifestyle. Engineered white oak flooring & restoration lighting throughout makes this a truly exceptional home. Uniquely modern while preserving timeless design, country estate living within the city core. Families thrive in close proximity to great schools and amenities. (id:35492)
Royal LePage Team Realty
6120 Knights Drive
Manotick, Ontario
Situated on a 3-acre estate lot in Manotick’s Rideau Forest, this exceptional property offers a prime location amongst an oasis of mature trees and greenery. This custom-built bungalow features 5 bds, 4 bths & light-filled living areas that are tailored for family & guests. Details include elegant architectural details, 9-ft & 11-ft ceilings, hwd floors & a double-sided natural gas fp. The large, eat-in kitchen is equipped w/cherry wood cabinetry, ss appliances, a centre island, granite countertops & a feature backsplash. From here, the living space extends to the beautiful Suncoast solarium. Offering the best of indoor & outdoor living, this enclosed area opens outside to the back garden w/a hot tub & an in-ground pool. Three main level bds are featured, including the primary suite w/a walk-in closet & a 5-pc ensuite. The fully finished lower level was designed by Andre Godin & incorporates a rec room, kitchen/bar, at-home office, flex spaces, 2 bds & a full bathroom w/a steam shower. (id:35492)
Royal LePage Team Realty
269 St-Philippe Street
Alfred, Ontario
This Beautifully maintained red brick century home is located in the heart of Alfred. With many opportunities you can live in the large 3 bedroom and rent out the bachelor unit. Or rent out both units and use it as an investment property! The zoning is Residential and commercial giving it business option as well. (id:35492)
RE/MAX Hallmark Realty Group
199 Slater Street Unit#1606
Ottawa, Ontario
Welcome to 199 Slater.This exquisite hotel-like atmosphere,w/ its contemporary & spacious studio apt, showcases upgraded hardwood &tile. The floor-to-ceiling windows allow an abundance of natural light to flood the entire unit.The ingenious utilization of space ensures a seamless flow throughout each room. The sleek quartz countertops &top-of-the-line built-in applic add a touch of sophistication to the minimalist kitchen. Step out onto the balcony & enjoy breathtaking views of downtwn. Situated in the heart of the financial district, this prime location is just a stone's throw away frmParliament, ByWard Market,LRT,& transit.A storage locker is included. The condo offers an array of amenities, incl a dedicated concierge,a well-appointed party room,a fully-equipped exercise rm,outdoor terrace w/a relaxing whirlpool, billiards room,,& a state-of-the-art theatre/screening room. Pls note that some photos have been virtually staged. Room measurements are based on the builder's drawings. (id:35492)
Royal LePage Team Realty
97 French Avenue
Long Sault, Ontario
Welcome to the amazing community of Long Sault and this perfectly maintained semi-detached home at 97 French Avenue. You'll enjoy the conveniences of living in this well built and functionally laid-out property that includes 2 bedrooms, 2 full bathrooms, an attached garage, an open concept kitchen/living/dining area, and no rear neighbours. Need more bedrooms? No problem! The partially finished basement is set up so that with the addition of just a few walls you can add another 2 bedrooms to make this a 4 bedroom home! Or enjoy the wide open basement as it is for a great recreational space. This property has been maintained to the highest degree and it certainly shows. From the spacious foyer area and the attractive curb appeal, to the forced air natural gas heat and central air conditioning, you will love what 97 French Avenue has to offer. Experience the conveniences of living in this amazing family oriented community. Only 10 minutes from Cornwall and under an hour to Ottawa! (id:35492)
Keller Williams Integrity Realty
571 Rideau River Road
Merrickville, Ontario
This is your opportunity to own a piece of paradise on the Rideau River near Merrickville in Montague TWP. Surrounded by mature trees and located near the river's edge, this A-frame bungalow features floor to ceiling windows in the great room providing natural sunlight and a view of the river. Enjoy the vaulted ceilings with exposed beams and a stone fireplace while you entertain guests. Prepare meals in the timeless kitchen featuring an abundance of cabinet space. This home also offers main floor laundry, 3 bedrooms, a cheater ensuite and an attached double car garage. Sitting on 2 acres of land, you will not be disappointed by tree-lined laneway to the home and the everchanging serenity of nature that can be enjoyed throughout all four seasons. (id:35492)
Century 21 River's Edge Ltd.
219 Talbot Street E
Aylmer, Ontario
TURNKEY TRIPLEX IN SMALL TOWN with rental apartment shortage. If you are looking for a great property with a cap rate of 4.7% as listed, bringing in a Gross Yearly of $49,680 ($4,140 monthly) you found it! #1 HUGE Main floor + basement unit 2 bedroom $1850 bills included, #2 SPACIOUS Upper unit 1 bedroom $640 plus 30% bills (excellent long term tenant), #3 Fully Renovated with Permit - Upper unit 2 bedroom $1650 bills included. This is a well kept property offering low cap ex with new furnace(2022), roof(2019 steel, 2023 flat) and fully renovated upper unit with great layout. All tenants are fantastic and ample parking at the back. If you are curious about investments OR want a retirement fund in a stable little town with excellent tenants waiting in the wings, this may be your opportunity! (id:35492)
Janzen-Tenk Realty Inc.
18 Winona Road
Komoka, Ontario
Pristine Komoka Bungalow: A spotless 1689 sqft one floor loaded with upgrades and waiting for summer fun. Polished hardwood floors, 3 generous bedrooms, formal living room with fireplace, a large eat in kitchen and a stunning four season sunroom addition with walk out to a composite deck, Pioneer hot tub and an above ground salt water pool. An oversized storage building/bunkie provides ample room for outside equipment or the avid handy man. Fully fenced, concrete drive and a double attached garage with inside entry. Perfect! (id:35492)
Royal LePage Triland Realty
51 Magnolia Drive
Tillsonburg, Ontario
Welcome to 51 Magnolia Drive, nestled in the picturesque city of Tilsonburg. Step into this turn-key property boasting luxury vinyl plank flooring that seamlessly flows throughout the entire home, creating an elegant ambiance. The kitchen is both stylish and functional, showcasing quartz countertops that add a touch of sophistication to the space. Outside, the fully fenced backyard provides a private oasis, perfect for hosting gatherings and enjoying the outdoors. With 4 bedrooms, 2 bathrooms, and 1,412 sq. ft. of meticulously finished living space, this residence offers ample room for comfortable living. Conveniently located within walking distance of two exceptional schools and a plethora of amenities, this home promises both convenience and luxury. Don't miss the opportunity to make this your dream home—schedule your viewing today! (id:35492)
Pay It Forward Realty
3320 Stella Crescent Unit# 415
Windsor, Ontario
Welcome to Forest Glades brand new luxury condominium - Forest Glade Horizons. Boasting 1095sq ft of living space plus a 95sq ft private balcony for your morning coffee, this stunning 2 bedroom 2 bathroom condo is sure to impress even the pickiest of buyers. Highlights include; a huge primary bedroom with a private ensuite and walk in closet; a gorgeous galley kitchen featuring quartz countertops and brand new stainless steel appliances, in suite stackable washer and dryer and a cute den area that would make for a great office space. This area of Windsor is on the upswing and poised for growth with the future site of the Stellantis EV Battery Plant mere minutes away. As an added bonus it is also conveniently located steps from the EC Row highway, public transit, schools and numerous amenities. Book your showing today. (id:35492)
Prime Real Estate Brokerage
43 Cosby Avenue
St. Catharines, Ontario
Investors, seize the opportunity! Generating over a 6% cap rate, this meticulously updated 3-unit building nestled in the bustling heart of St. Catharines, has a gross income of $60,000. Fully occupied, this property boasts ample parking and a detached garage for added convenience. Recent upgrades, including a new roof (2018), furnace (2018), 2 x 100 amp panels, and modernized flooring, kitchens, and bathrooms in each unit, ensure a contemporary and attractive investment. Situated in close proximity to major highways, shopping centers, bus routes, and public transit hubs, this property offers unmatched accessibility. Whether you're expanding your existing portfolio or venturing into real estate investment for the first time, this is the ideal opportunity to secure a property that combines a strong cap rate with a strategic location. Don't miss out on the chance to enhance or kickstart your investment portfolio! (id:35492)
Revel Realty Inc.
4072 Highland Park Drive
Beamsville, Ontario
A truly rare offering BUILDERS OWN HOME carefully designed, quality built. 1/3 acre ravine lot 68’x250’. Distinguished raised bungalow 5,500SF over 2 levels. 2 Bungalows in 1 w/separate above grade entrances multigen/inlaw/substantial family home. Nestled in escarpment-wonderful family neighbourhood. Nearby Schools & Bruce Trail. It’s all in the details-timeless brick & stone w/iron railings. Maple Hardwood. 9’ ceilings. Most windows w/California shutters-Hunter Douglas shades. BI speakers. Professional landscaping, sprinklers, concrete patio, steps & driveway. Curved stairs & stone Portico entry. Open Floor plan - DR w/elegant pillars. LR w/BI cabinets, gas FP w/stone surround & recessed ceiling nearly 10’. Large Dream kitchen-island, custom maple cabinets, Caesarstone, glass tile, gas stovetop w/grill, SS appliances & WI pantry w/natural light. Dinette w/garden doors. Spacious rooms - primary+ 2 beds, main bath w/soaking tub, WI & laundry. Opulent primary-vaulted ceiling, 10’ window & juliette balcony. Lg WI closet-window & BI’s. 6-pc ensuite-glass shower, jetted tub, bidet, double sink vanity & dressing vanity w/Caesarstone. Lower Level above grade entrance - 2,000SF finished-9’ ceilings. Many transom windows, Bed w/2nd ensuite-glass shower. 2pc. Kitchen rough-in. Double Garage-inside entry + 6 car drive. Beamsville in the heart of Niagara Wine Route w/orchards, vineyards & wineries. Downtown shops, markets & restaurants. Close to QEW & world class golf courses. RSA. (id:35492)
RE/MAX Real Estate Centre Inc.
965 Baseline Road
Wolfe Island, Ontario
1500 SQUARE FEET OF LIVING SPACE ON THE MAIN LEVEL. TASTEFULLY RENOVATED AND UPDATED. PEACEFUL ISLAND LIFESTYLE WITH GRASS TENNIS COURT. INCOME POTENTIAL. (id:35492)
Royal LePage Proalliance Realty
20 Lynden Street
Collingwood, Ontario
Are you looking for a modern family home in the Admiral School District. Somewhere in walking distance to Collingwood’s 2 high schools & the Georgian Trail System but only 10 minutes drive to Ontario’s largest ski resort? Do you dream about home with its own back yard oasis, an inground pool and no neighbours behind? It's obvious as soon you arrive in Lockhart Meadows how meticulously the home has been cared for. Five star curb appeal is just the beginning and a combination of luxury and comfort. Inside there is all the room any family could wish for with over 2,100 sq ft of living space above grade & a fully finished basement. The main floor foyer immediately prescribes the sense of space. A separate dining room (currently used as office), open plan eat in kitchen & great room highlight both the practicality and flexibility of this Karleton model. 3 bedrooms on the second floor will easily accommodate a king bed, all with walk in closets. Elegant master with a 5 piece en suite including a separate tub and shower. During the cooler months when enjoying the outside oasis is not so practical the basement will surely a favourite spot. Cosy rec room for winter nights plus another huge bedroom with semi en suite amplifies the sense of space. Plenty of storage. No expense has been spared ; exemplified by the porcelain tiles, granite counter tops, pot lights and upgraded kitchen cabinets. The backyard if anything exceeds the expectations set inside. Walk out of the kitchen in to an area made for relaxation and fun. Any family will spend many many days making memories in the pool. The hot tub and raised fire pit area will come a close second and the custom interlocking stone draws everything together. Location is always important . As well as walking distance to schools the home is close to Collingwood downtown stores, the YMCA and hospital. Ontarios largest ski resort, the Village At Blue mountain is 10 minutes drive away for both winter and summer fun. (id:35492)
RE/MAX By The Bay Brokerage (Unit B)
290 Richert Road
Haldimand County, Ontario
Spectacular 126 acre parcel of the prettiest countryside you will find! 110 acres fertile rolling workable land with excellent natural drainage & approx 4-5 acres of hardwood bush. Immaculate 1 storey, 3 bedrm 14yr new custom build home is positioned perfectly well back from quiet road, enjoying views of fields, forests & meandering creek. This special property fronts on scenic West River Rd with driveway on Richert Rd, approx 35-40 min commute to Hamilton, Ancaster & 403 access, 10 min commute to Cayuga with views of Grand River in the horizon. Features of the dwelling include approx 1700 sqft of pristine living area on main level, highlighted with spacious, bright country kitchen accented with walnut cabinetry, engineered laminate floors plus garden walk-out to 14x14ft southern exposed deck. Impressive living room with a sunroom feel boasts vaulted ceilings and 2 high end skylights, main floor laundry, large master bedroom with 4pc ensuite, plus 3pc bath. Full unspoiled hi and dry basement. Property is serviced with 4000 gallon water cistern, septic system, propane gas, central air. Hobbyist mechanic can use 22x24ft steel clad garage insulated, hydro & woodstove. This definitely is a well maintained home and property. (id:35492)
Royal LePage Nrc Realty
20 Gore Street Unit# 305
Kingston, Ontario
Welcome to Admiralty Place, where urban living meets serene waterfront views in the heart of beautiful downtown Kingston. This 1425 square foot condo with 2 bedrooms and 2 bathrooms is your ticket to a lifestyle of comfort and luxury. The open concept living and dining area are perfect for gatherings and relaxation, with large windows that bathe the space in natural sunlight. The rooftop patios which are currently being updated provide an ideal space for outdoor entertaining, offering views of Lake Ontario. Whether it’s a barbeque with friends or a peaceful evening under the stars, this amenity adds another layer of enjoyment to your urban oasis. Enjoy the fitness room, party room as well as a woodworking shop. Having amenities, shops and restaurants just steps away, you’ll be at the center of it all. Take a leisurely stroll along the waterfront, explore the vibrant downtown scene, or simply relax in the comfort of your own space. This condo at Admiralty Place is more than just a residence, its an experience. Don’t miss a chance to own a piece of Kingston’s architectural heritage and a front row seat to the beauty of Lake Ontario. Call today to schedule your private viewing! (id:35492)
RE/MAX Rise Executives
43 Dusenbury Drive
Odessa, Ontario
Modern elegance meets classic sophistication. Welcome to the brand new Legacy model two storey home in Odessa's Golden Haven development. This 2612 sq ft 4 bed / 3bath build has a truly spectacular layout with a fabulous eat-in kitchen w/ sparkling quartz countertops & tile floors, a large dining and living room area and an entirely separate family room all make for amazing spaces for the family or to entertain and enjoy your company in different parts of the home. The purchase of this new home also includes a voucher for 5 new appliances. The huge primary bedroom suite accessed through french doors with a very private feel includes a four piece bath, a giant walk-in closet and a private foyer/dressing area that all provide a ton of room for luxuriating in this private space. The optional finished basement with a rec room and a 5th bedroom and bath is a great choice for those looking for extra room for guests, teenagers or extended family that want to have their own space. The stone and new composite siding together with the understated design elements combine to create a truly exceptional looking home, modern while still retraining classical appeal. The full 2 car garage has lots of space for your vehicles or for the boat and other toys that you want to store out of the weather. Bring your own taste to this beautiful home with your own selections and optional upgrades. Slated for completion in July of 2024. (id:35492)
RE/MAX Finest Realty Inc.
275 South Carriage Road Unit# 6
London, Ontario
RARE brand new one floor with no condo fees being built in London in popular Northwest Hyde Park location close to all amenities. Features include 9-0 ceilings throughout ceramic in kitchen/laundry and baths, masterbedroom with ensuite 2nd bath and bedroom, Great Room access to rear covered porch. Very few opportunities to purchase a brand new 1 of 6 units in a prime location with access to shopping, University Hospital, recreational activities and wonderful walking trails. (id:35492)
Streetcity Realty Inc.

