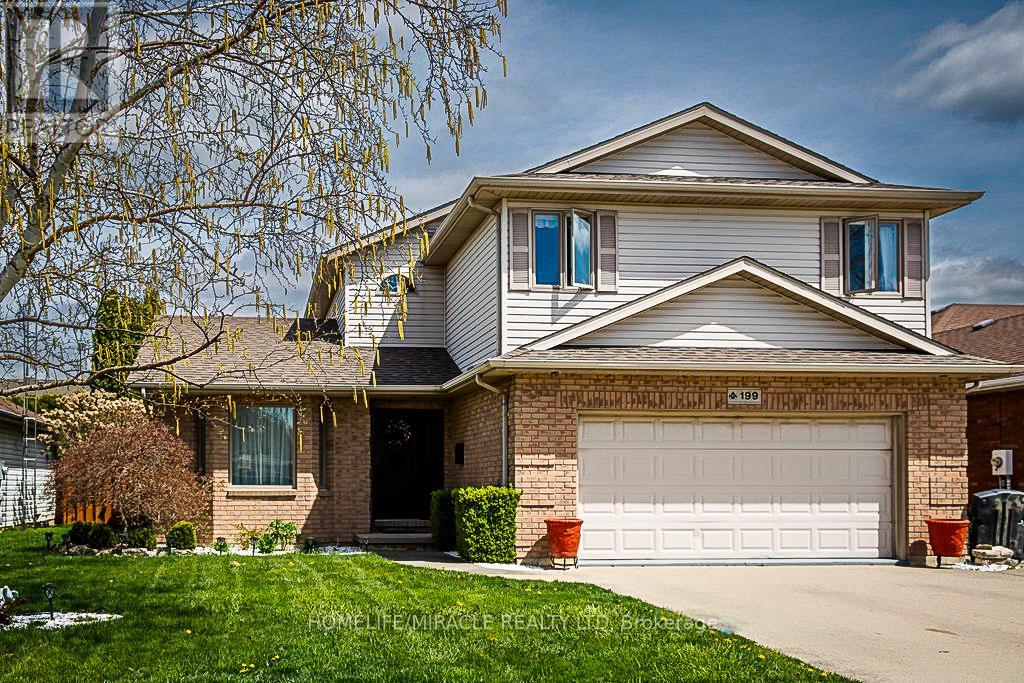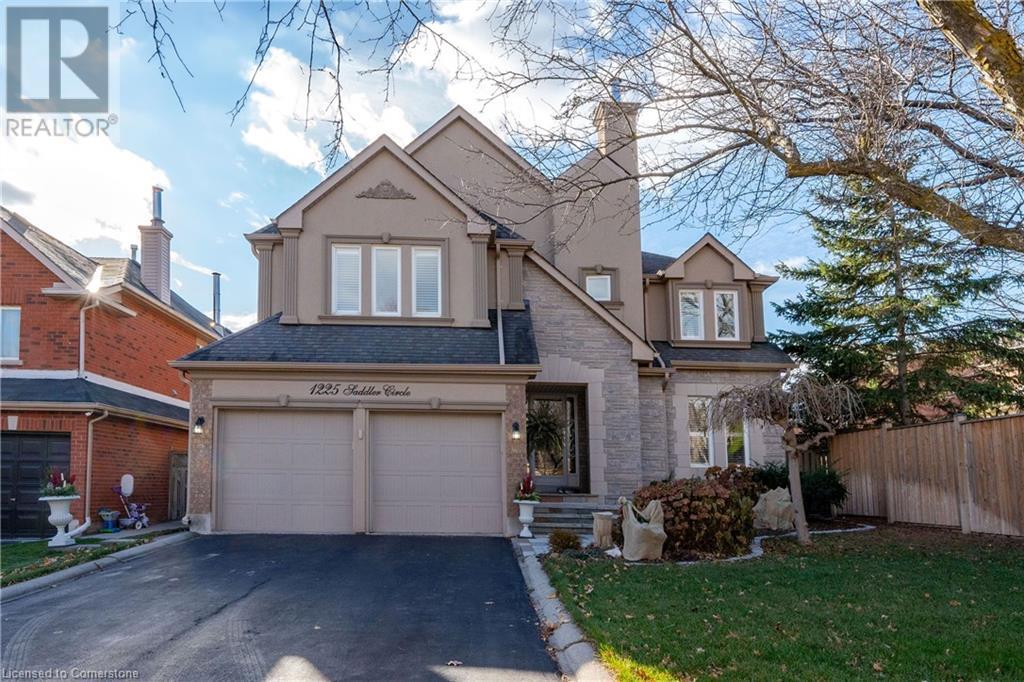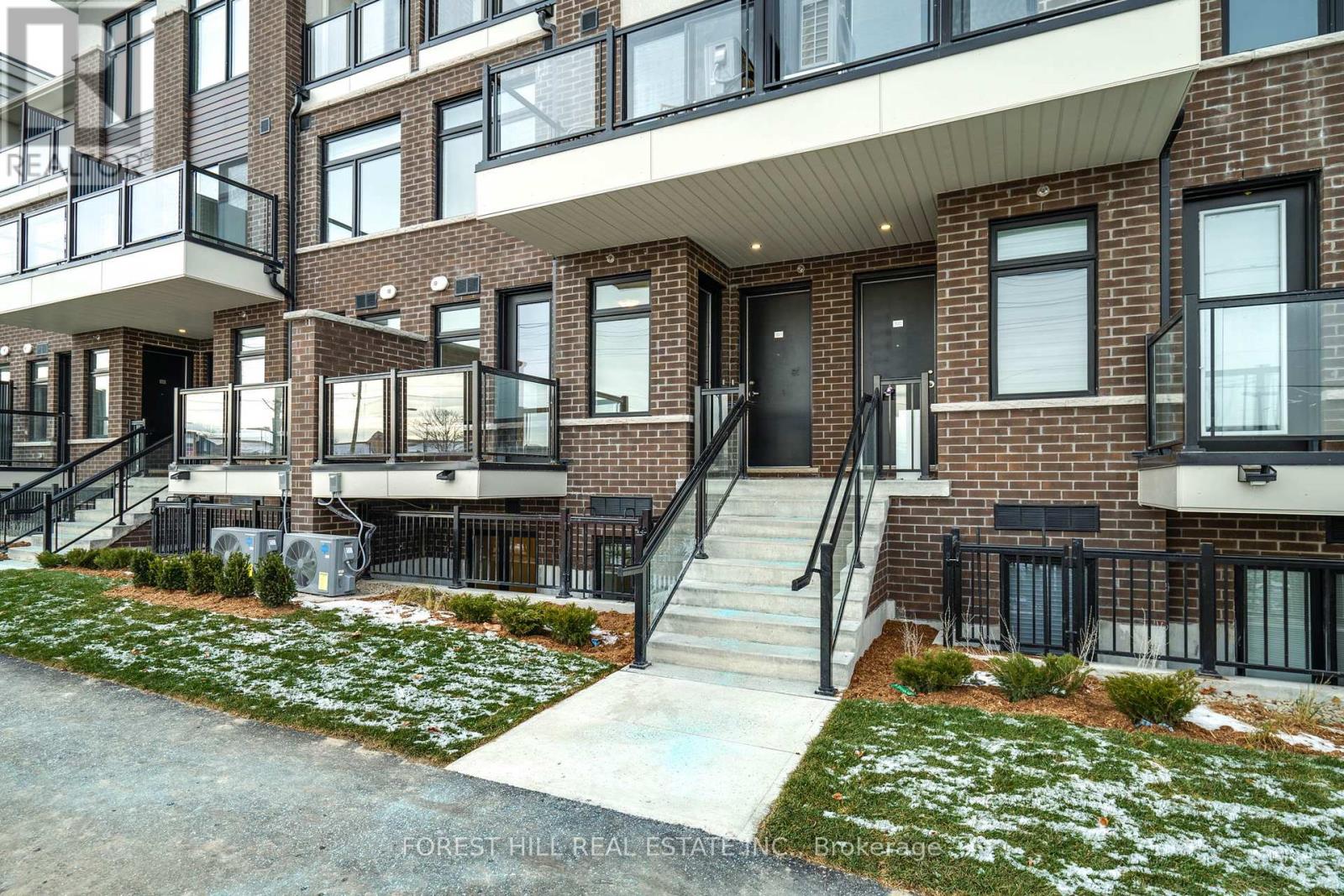874 - 38 Tandridge Crescent
Toronto, Ontario
Very Spacious. Good Sized Bedrooms. Granite Counters in Kitchen. Renovated Bath w/ Glass Shower. Private Fenced Backyard w/ Walk Out from Living Room. Built In Garage. Private Driveway. Some TLC Needed. Great Location for Schools, Shopping & Transportation. (id:35492)
Red House Realty
409 - 130 Canon Jackson Drive
Toronto, Ontario
BIGGEST CORNER PENTHOUSE CONDO!!! Experience The Allure Of This Stunning & Largest Corner Penthouse, Boasting The Largest 3-Bed, 2-Bath Floor Plan Spanning 999 Sq Ft Of Exquisite Interior Space, Complemented By Exterior Space 2 Balconies Totaling 147 Sq Ft = Total Space or Area including Balcony is 1146 Sq Ft. Embrace The Seamless Flow Of Its Open-Concept Kitchen, Living, And Dining Area, Complete With A Versatile Kitchen Island That Doubles As A Breakfast Bar!! Enjoy The Convenience Of Branded Stainless Steel Appliances Fridge, Stove, Dishwasher, Chimney Alongside A White Stacked Washer-Dryer For Space-Saving Efficiency!! Whether You're Seeking A Lucrative Investment Opportunity With Positive Cashflow From Its Three Bedrooms Or Envisioning It As Your Own Personal Sanctuary, This Residence Promises Both Practicality And Luxury!! Take In Breathtaking Views Of The Vibrant Keelesdale Community From The Balcony, Adding A Touch Of Tranquility To Your Daily Routine!! Located Mere Steps From Keele St And Eglinton Ave, And Just A Brief 6-Minute Walk To The Eglinton LRT, Convenience Meets Connectivity With Easy Access To Walking Trails, Cycling Paths, And A Brand-New City Park!! Indulge In The Exclusive Amenities Of A Dedicated 2-Storey Building Offering A Fitness Centre, Party Room, Co-Working Space, BBQ Area, Pet Wash Station, And Gardening Plots, An Oasis Within Reach!! For Added Convenience, Yorkdale Shopping Centre Beckons Just Minutes Away By Car, Providing An Array Of High-End Retailers, Casual Dining Options, And Entertainment Venues In A Modern, Vibrant Setting!! Highlighting Its Unique Selling Proposition Are Dual Balconies Ensuring Optimal Cross-Ventilation, With One Bathroom Featuring A Standing Shower And The Other A Soothing Bathtub - An Embodiment Of Modern Comfort And Style!! Make This Beautiful Property Your Home - Welcome To Daniels Keelesdale Community - Daniels First Home Community Biggest & The Best Condo With Optimal Utilization of Living Space!! **** EXTRAS **** Pent House Top Most Floor with Unobstructed And Mesmerising Views! Promises Both Practicality And Luxury!! Take In Breathtaking Views Of The Vibrant Keelesdale Community From The Balcony, Adding A Touch Of Tranquility To Your Daily Routine! (id:35492)
RE/MAX Gold Realty Inc.
199 Garden Path
Chatham-Kent, Ontario
Discover your dream home in the charming city of Chatham! This stunning 2-story property boasts 3 spacious bedrooms and 3 bathrooms, making it an ideal choice for families ready to grow. The open-concept design features a generous kitchen that flows seamlessly into a cozy sunroom perfect for relaxing or entertaining. The primary suite offers a walk-in closet and a luxurious 5-piece ensuite bath for your comfort. Step outside to enjoy a welcoming, family-friendly backyard, perfect for hosting gatherings. Close to schools, ttc, shopping and much more. Do not miss the opportunity to make this inviting home yours book your viewing today! (id:35492)
Homelife/miracle Realty Ltd
1009 - 425 Front Street E
Toronto, Ontario
Assignment sale. Brand New condo located at the historic gateway of Front and Cherry St, the boundaries of nature and home are redefined. Where natural elements are complemented with contemporary design. Hand- scraped wood speaks to a rich heritage and a sublet palette creates an unparalleled sense of calm. First grocery store Marcheleo's Gourmet Marketplace in Canary District. It will bring fresh produce, groceries, coffee and ready-to-eat meals to the Downtown East. 9 ceilings, modern finishes, upscale built-in appliances & no carpet! South view with a lot of sunshine. Close to all amenities : shops, TTC, steps to distillery and waterfront. Future Ontario Relief Line & Corktown Station, Future GO line will unite Canary District to Downtown core & larger GTA in a minutes. Connect to future East Harbour Transit Hub. Cross street w/ biggest YMCA in town. Short walks to St. Lawrence Market & George Brown College, Easily access to Hwy DVP & Gardiner Express. (id:35492)
Ipro Realty Ltd.
1225 Saddler Circle
Oakville, Ontario
Located on a quiet, mature street in Glen Abbey, this spacious 2-story home offers over 3,161 sq. ft. of living space, plus a finished basement with an in-law/nanny suite with full kitchen featuring stainless steel appliances . Set on a premium 150 foot deep lot with a large, pool-sized backyard, the property features an oversized deck with a hardtop gazebo. The bright kitchen includes stainless steel appliances, three skylights, built-in stainless steel appliances and a spacious breakfast area. Hardwood floors throughout, and both the formal living room and den have their own gas fireplaces. The master suite boasts an ensuite with a jacuzzi tub and two large walk-in closets. Recent updates include a new washer & dryer (2024), a renovated kitchen (2022), and an irrigation system. With 4 parking spots and a double attached garage, this home is conveniently located near hospitals, schools, parks, the Go station, highways, and shopping. Many upgrades including full irrigation system, Exterior stucco, fascia and eaves throughs, crown moldings, upgraded insulation and power attic ventilation. **** EXTRAS **** NONE (id:35492)
RE/MAX Escarpment Realty Inc.
1225 Saddler Circle
Oakville, Ontario
Located on a quiet, mature street in Glen Abbey, this spacious 2-story home offers over 3,100 sq. ft. of living space, plus a fnished basement with an in-law/nanny suite with full kitchen featuring stainless steel appliances . Set on a premium 150 foot deep lot with a large, pool-sized backyard, the property features an oversized deck with a hardtop gazebo. The bright kitchen includes stainless steel appliances, three skylights, built-in stainless steel appliances and a spacious breakfast area. Hardwood foors throughout, and both the formal living room and den have their own gas freplaces. The master suite boasts an ensuite with a jacuzzi tub and two large walk-in closets. Recent updates include a new washer & dryer (2024), a renovated kitchen (2022), and an irrigation system. With 4 parking spots and a double attached garage, this home is conveniently located near hospitals, schools, parks, the Go station, highways, and shopping. Many upgrades including full irrigation system, Exterior stucco, fascia and eaves throughs, crown moldings, upgraded insulation and power attic ventilatio (id:35492)
RE/MAX Escarpment Realty Inc.
322 - 755 Omega Drive
Pickering, Ontario
CENTRAL DISTRICT TOWNS - BRAND NEW HOME IN PRIME PICKERING LOCATION! Discover modern living with this stunning 2-bedroom, 2.5 bathroom home in Pickering's Kingston/Whites Rd. area, just minutes from HWY 401, Pickering GO, Town Centre, and the 407. This thoughtfully designed home features granite countertops in the kitchen and bathrooms, upgraded undermount sinks, stainless steel appliances, stained stair rails with pickets, and two spacious balconies for outdoor relaxation. With 1 underground parking spot included, this home is perfect for first-time buyers, downsizers, or growing families. Don't miss your opportunity to live in this up-and-coming neighbourhood. (id:35492)
Forest Hill Real Estate Inc.
3 Great Plains Street
Brampton, Ontario
Absolutely gorgeous! Legal Basement Personal Use, Beautiful, Well maintained bright and spacious 4bedroom detached home with a unique blend of comfort and style. House features separate Living, Dining and Family room, kitchen with tons of cabinets. Primary bedroom includes ensuite and walk in closet and 3 other good size bedrooms, Roof (2016),New Ceramic Flooring 2024, New Granite Kitchen Counter Top 2024. New Vanities in Washroom. No House at the back. Finished Legal Personal use basement with two bedrooms . Close to schools, park and shopping plaza, Brampton Civic Hospital. A must see!! **** EXTRAS **** All Electrical Light Fixtures, Stove, Fridge, Dishwasher, Washer, dryer, Garage door opener, Stove , fridge(In Basement) (id:35492)
RE/MAX Gold Realty Inc.
246 O'connor Drive
Toronto, Ontario
Welcome To This Stunning Contemporary New Custom-Built Detached Residence, Where Luxury Meets Comfort! Nestled In The Heart Of East York In The Golden Triangle, This 4+1 Bedroom, 4 Bath Home Features A Private Driveway, A B/I Garage & Laneway Access W/ Laneway House Potential! Step Inside To Discover A Zen-Inspired Design W/ Gorgeous Oak Engineered Hardwood Floors, Pot lights, French Picture Windows Complemented W/Skylights & Soaring Ceilings. The Main Floor Features A Fabulous Open-Concept Layout W/ A Foyer, A Bright Dining & Separate Living Room, A Cozy Family Room W/Gas Fireplace & B/I Bookcase, And A Magazine-Worthy Kitchen Boasting Quartz Countertops With A Gorgeous Centre Island W/Seating, Top-Of-The-Line Appliances, Eat-In Kitchen, B/I Bar & W/O To Deck. Upstairs, 4 Generous Bedrooms Each With Large Closets And Windows! The Primary Bedroom Features A Luxurious 5PC Bath, A B/I Closet, A Walk-In Closet, And A Convenient Laundry Room. The Fully Finished High Ceiling Lower Level Offers Garage Access, A Large Rec Room W/Office Space, Another Spacious Bedroom, A Modern Full Bathroom, Tons Of Storage, Kitchen & Laundry Rough-Ins. Fenced Private Backyard W/Large Deck, Gas Hook Up And Garden Shed For Extra Storage! This Home Offers Easy Access To Great Schools, Parks, Restaurants, Shops, The DVP, Public Transit & A Short Drive To Downtown! This Masterpiece Checks All The Boxes! **** EXTRAS **** Triple Pane Trimbo Windows,Induction Stove Top W/900cfm Down Draft Exhaust,Gas Fireplace, Security Cameras & Alarm System,Central Vacuum System & Equipment W/Crumb Catcher In The Kitchen, Gas BBQ, Cat5 Wiring For TVs,Automatic Garage Door. (id:35492)
Ipro Realty Ltd.
41 Atkinson Crescent
New Tecumseth, Ontario
Welcome to this exquisite 4-bedroom, 3-bathroom detached home, ideally situated on a premium corner lot in the award-winning Treetops community, directly across from a serene park. This carpet-free residence boasts high-quality flooring throughout, enhancing its modern appeal. The spacious family room, featuring a cozy gas fireplace, flows seamlessly into a separate dining area, perfect for gatherings. The chef-inspired kitchen is adorned with sleek quartz countertops, ample cabinetry, and modern appliances, making it a culinary haven. The expansive primary suite offers a spa-like 5-piece ensuite and a generous walk-in closet. Additional bedrooms provide versatility for family, guests, or a home office. The large corner lot offers ample outdoor space for gardening, play, or entertaining. Residents enjoy proximity to grocery stores, department stores, diverse restaurants, and provincial parks, blending luxury, functionality, and convenience.This home is a rare find in a sought-after community. Schedule your private tour today! (id:35492)
Homelife/miracle Realty Ltd
504 Mathewman Crescent
Burlington, Ontario
Welcome to this exceptional family home in the coveted Pinedale neighborhood of Burlington, where comfort and convenience meet. Located just minutes from Bronte Village, Lake Ontario, trails, parks, shopping, and more, this 5-bedroom, 3-bath residence offers the ultimate lifestyle. Step outside to your private backyard oasis, featuring an inground pool, lush gardens, and a fully fenced yard - perfect for family fun and entertaining. Inside, a grand foyer with a sweeping wood staircase greets you. The main floor offers a convenient 2-piece powder room, laundry with side yard access, and a double car garage with interior access. The spacious family room is anchored by a cozy wood-burning fireplace, with newer flooring, pot lighting, and large windows overlooking the pool and gardens. The heart of the home is the gourmet eat-in kitchen, complete with two oversized islands, custom cabinetry, and premium Bosch appliances, including a 6-burner gas stove and pot filler faucet. A walkout from the kitchen leads to the backyard, featuring the inground pool (new heat pump installed in 2023) and serene outdoor spaces. Formal living and dining rooms offer bright, elegant spaces for entertaining, with a beautiful bay window overlooking the front yard. Upstairs, you'll find four generous bedrooms, all with updated hardwood floors. The primary suite is a luxurious retreat, featuring a walk-in closet and a 4-piece bath with heated floors, a walk-in shower, dual sinks, and modern tile finishes. The fully finished basement offers a large rec room, a 5th bedroom, a gym/workshop, and plenty of storage. The double garage has been wired for an EV charger. This home is more than just a place to live - its a lifestyle. Don't miss your chance to own this one-of-a-kind property! (id:35492)
RE/MAX Escarpment Realty Inc.
140 - 301 Carnegie Avenue
Peterborough, Ontario
Welcome to this exquisite end unit in the sought-after Ferghana Condos! Perfect for anyone looking to downsize without sacrificing comfort, this1+1 bedroom home offers 2.5 bathrooms and a 2-car garage with indoor entrance for your convenience. The functional kitchen boasts sleek stainless steel appliances, ideal for home cooking and entertaining. The primary bedroom showcases a large ensuite bathroom and a walk-in closet. The deck off of the dining room is designed to provide exceptional privacy while still letting you bask in the sunshine, creating the perfect outdoor retreat. You will enjoy additional living space in the fully finished, expansive basement perfect for a home office, relaxing, or hosting guests. A true gem for those seeking style, comfort, and tranquility in a prime location! Come and see for yourself what makes this home so special. (id:35492)
Century 21 United Realty Inc.












