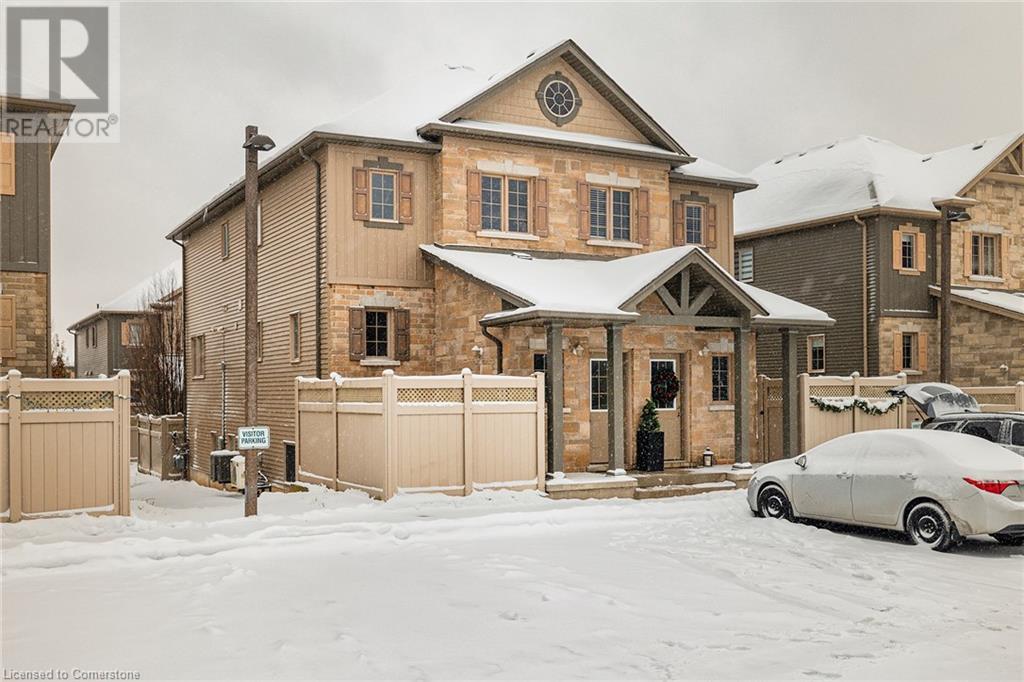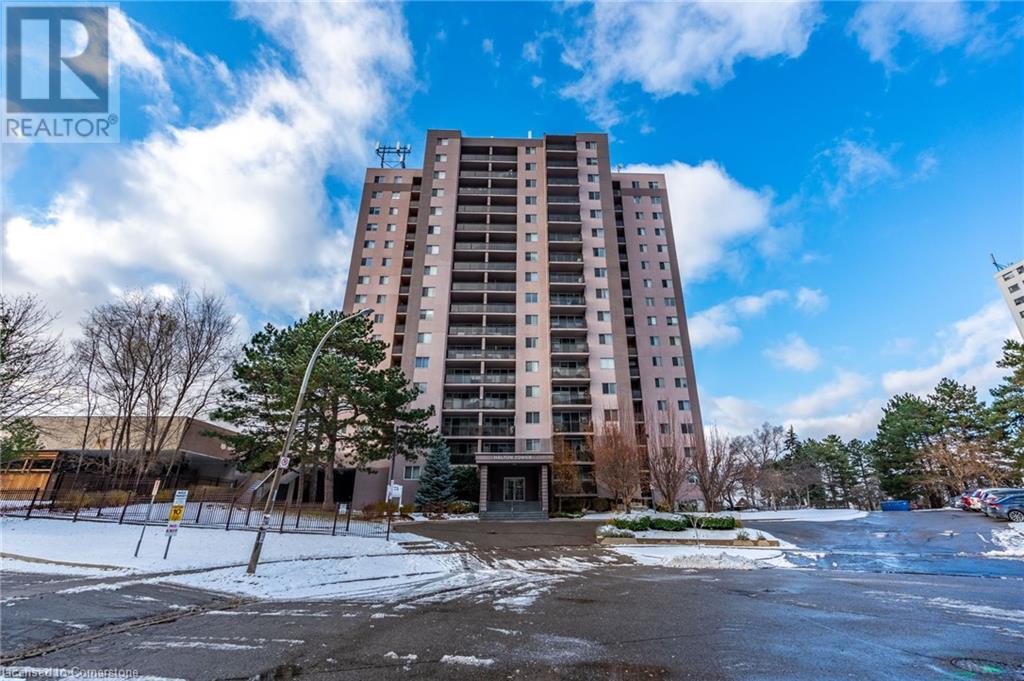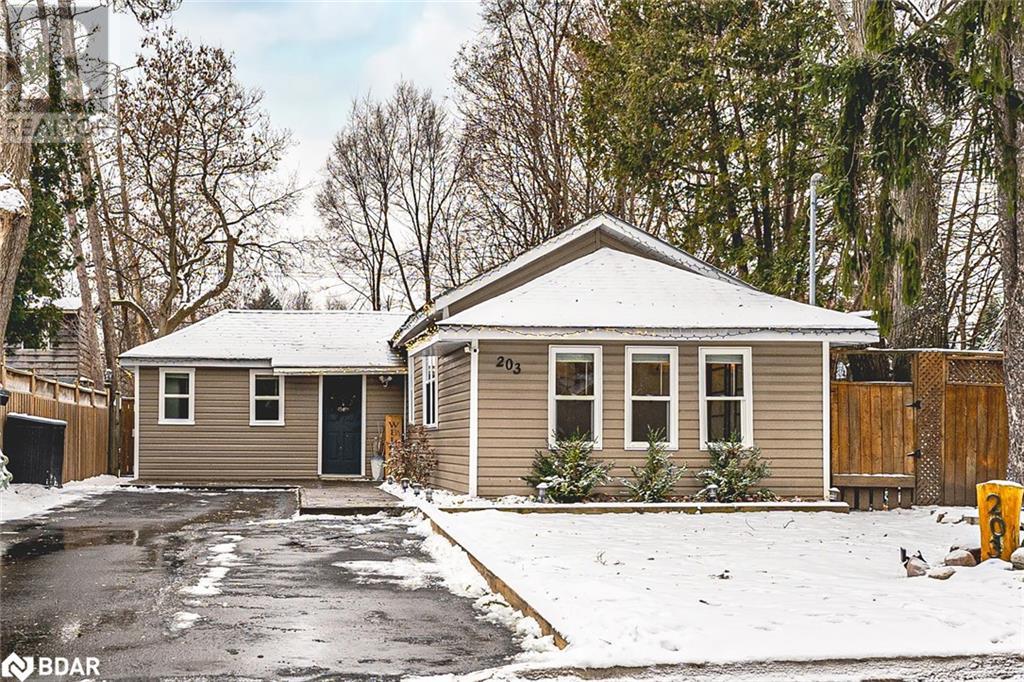941 Ambleside Crescent
Kingston, Ontario
Welcome to 941 Ambleside Crescent, a spacious and beautiful family home nestled on a peaceful street in the highly desirable Bayridge neighbourhood. This property features a legal Secondary Suite that generates nearly $24,000 annually in rental income. Every level of the home has been updated, so you can move in and start enjoying it. The main floor boasts new LifeProof vinyl flooring, a modern kitchen, a wood-burning fireplace and updated laundry and powder rooms. Upstairs, the large primary bedroom features a stylish cement panel accent wall, a walk-in closet, a beautifully renovated ensuite, and a sitting area. You'll also find three more generous bedrooms and a refreshed guest bath down the hall. The basement suite, originally a blank slate, has been transformed into a lovely 2-bedroom, 1-bathroom apartment with a separate/private entrance and laundry... it can easily be reverted back into a single-family home. The unit is currently vacant and professionally cleaned, making it suitable for immediate tenancy at approximately $2,000 per month, or it can serve as an ideal space for your extended family. The private backyard is a serene retreat with a three-tier deck, gardens, and mature trees, perfect for relaxation and entertaining. This home is packed with value, featuring spacious rooms, a stylish design, and a rental suite to help offset your mortgage payments. With its recent renovations, its ready for you and your family to create lasting memories. **** EXTRAS **** Furniture (excluding kitchen round table & chairs) are NEGOTIABLE. (id:35492)
Exp Realty
331 - 2787 Eglinton Avenue E
Toronto, Ontario
Location! Location! Location! Welcome to East Station Upper Townhouse (Ombre) built by Mattamy. Amazing opportunity to own this stunning project that is part of a master planned community. Ombre Upper Model featuring 3 Bedrooms and 3 Washrooms. Close to 1200sq ft, 9'' Ceilings with Spacious Open-Concept Living & Dining Space W/Walk-Out to a balcony. Don't miss this unit. Steps from public transit, including Kennedy Subway Station, Eglington GO. Prime location view of Danforth and Eglington, close to highways, shopping, resturants and more! (id:35492)
Century 21 Leading Edge Realty Inc.
931 Glasgow Street Unit# 24b
Kitchener, Ontario
Welcome to 931 Glasgow Street Unit #24B, located in one of Kitchener-Waterloo’s most sought-after complexes. This spacious and meticulously designed townhouse offers a perfect blend of style and functionality. The main floor features a modern kitchen with ample space for culinary creations, a cozy living room, and a family room perfect for relaxing or entertaining, all complemented by a convenient 2-piece bath and additional storage areas. Upstairs, you'll find three generously sized bedrooms, including a luxurious primary bedroom, alongside a stylish 4-piece bath. With a total of approximately 1,026 sq ft of thoughtfully utilized space, this home provides comfort, convenience, and an unbeatable location close to schools, parks, and amenities. (id:35492)
Exp Realty
201 - 975 Warwick Court
Burlington, Ontario
Welcome to affordable, easy living in beautiful Aldershot! This freshly painted 2-bedroom condo is the perfect mix of comfort and convenience. The updated kitchen and bathroom add a modern touch, while the bright, inviting space makes you feel right at home. Located close to major highways and the GO station, getting where you need to go has never been easier. Whether youre a first-time buyer ready to start your homeownership journey or a downsizer looking for a simpler life, this condo checks all the boxes. Enjoy the fantastic amenities, including a games room/library, party room, indoor pool, and exercise room all designed to make life more enjoyable. Dont miss the chance to own a home that blends affordability with convenience in a location that cant be beat! (id:35492)
Real Broker Ontario Ltd.
975 Warwick Court Unit# 201
Burlington, Ontario
Welcome to affordable, easy living in beautiful Aldershot! This freshly painted 2-bedroom condo is the perfect mix of comfort and convenience. The updated kitchen and bathroom add a modern touch, while the bright, inviting space makes you feel right at home. Located close to major highways and the GO station, getting where you need to go has never been easier. Whether you’re a first-time buyer ready to start your homeownership journey or a downsizer looking for a simpler life, this condo checks all the boxes. Enjoy the fantastic amenities, including a games room/library, party room, indoor pool, and exercise room—all designed to make life more enjoyable. Don’t miss the chance to own a home that blends affordability with convenience in a location that can’t be beat! (id:35492)
Real Broker Ontario Ltd.
203 Southview Road
Barrie, Ontario
COZY BUNGALOW WITH THOUGHTFUL UPDATES MINUTES FROM LAKE SIMCOE & DOWNTOWN BARRIE! Inviting You to Discover 203 Southview Road! This cozy bungalow offers a lifestyle of comfort and convenience. Just a short walk to the beautiful shores of Lake Simcoe and Minet’s Point Park, you’ll enjoy endless opportunities for beachside relaxation and outdoor fun. Take a scenic stroll along the Barrie Heritage Trail, leading you straight to downtown Barrie, where vibrant shops, diverse dining, lively entertainment, and picturesque waterfront views await. Set on a spacious 50 x 150 ft lot, the fully fenced backyard features two sheds and ample room for gardening, entertaining, or simply enjoying the outdoors. End your evenings by the fire pit, roasting marshmallows under a star-filled sky. The newly paved private double-wide driveway provides parking for four vehicles, adding to the home’s convenience. Inside, the open-concept dining and family area shines with a vaulted ceiling featuring skylights, a cozy gas fireplace, and clear sightlines into the kitchen through a pass-through window. Easy-care laminate flooring, neutral paint tones, and sunlit windows create a bright and welcoming atmosphere. This move-in-ready home comes with numerous updates, including a newer deck, concrete walkway, updated appliances, a renovated kitchen and bathroom, some updated windows, and updated electrical. It’s an excellent choice for first-time buyers or downsizers looking for a home that’s ready to enjoy. Your next chapter begins here, move in and start creating memories! (id:35492)
RE/MAX Hallmark Peggy Hill Group Realty Brokerage
24b - 931 Glasgow Street
Kitchener, Ontario
Welcome to 931 Glasgow Street Unit #24B, located in one of Kitchener-Waterloos most sought-after complexes. This spacious and meticulously designed townhouse offers a perfect blend of style and functionality. The main floor features a modern kitchen with ample space for culinary creations, a cozy living room, and a family room perfect for relaxing or entertaining, all complemented by a convenient 2-piece bath and additional storage areas. Upstairs, you'll find three generously sized bedrooms, including a luxurious primary bedroom, alongside a stylish 4-piece bath. With a total of approximately 1,026 sq ft of thoughtfully utilized space, this home provides comfort, convenience, and an unbeatable location close to schools, parks, and amenities. (id:35492)
Exp Realty
19 Mcconachie Crescent
Caledon, Ontario
Welcome to your dream home in the countryside! This beautifully maintained raised bungalow sits on a sprawling 1.5-acre lot, offering peace and tranquility just a short drive from city conveniences. It provides the perfect blend of comfort, luxury, and functionality. Whether you're enjoying quiet evenings in your backyard oasis or hosting gatherings in your spacious kitchen, this property has it all! Featuring 3+1 bedrooms with large windows & 3 full Bathrooms, a double-car garage, and stunning hardwood floors, Large eat-in kitchen with a breakfast area serene view of the lush forest, perfect for relaxing meals. The home includes separate Family, Living and Dining rooms, offering ample space for gatherings and relaxation. Dive into your private swimming pool or unwind in the hot tub and Sauna.. Custom-built fire-pit, ideal for outdoor entertaining. Private, fully-equipped in-law suite with its own entrance perfect for extended family or guests. Minutes away from School recreational parks, playgrounds, and sports fields. Minutes to Hospital Cineplex and entertainment complex nearby for family movie nights and weekend fun.. Close to major Highways and stores such as Walmart, Best Buy and a variety of shopping making everyday errands a breeze. This property has everything you need for a balanced and fulfilling lifestyle. Don't miss the opportunity to own this gem in a prime location. **** EXTRAS **** Sauna, Swimming pool, Workshop, Fire Pit, Hot Tub (id:35492)
Sotheby's International Realty Canada
407 - 170 Sudbury Street
Toronto, Ontario
Sophisticated Urban Living at The Curve! Experience the pinnacle of Toronto living, complete with a coveted parking space, an exceptional find, in the heart of vibrant Queen West. Just steps from Trinity Bellwoods Park, this contemporary one-bedroom suite plus Work From Home area, places you at the center of everything: Queen West's shops, renowned restaurants, and cozy cafes, plus easy access to Liberty Village, Ossington Strip, Little Italy, King West, Parkdale, and more. This sleek, light-filled suite boasts a modern open layout with stylish light flooring, exposed concrete, floor-to-ceiling windows, and industrial-inspired ductwork, creating a chic soft-loft aesthetic. A private balcony overlooks the serene courtyard and lush green space, offering a peaceful retreat from the bustling city. Thoughtfully designed for entertaining, this fab suite includes en suite laundry, a locker, dedicated bike storage, and the rare convenience of a parking spot. Residents enjoy top-notch amenities such as a fully equipped exercise room, party room, guest suites, and ample visitor parking--all in a pet-friendly community, steps from everywhere you want to be. Don't miss this unique opportunity to own a slice of Toronto's most desirable neighborhood. (id:35492)
RE/MAX West Realty Inc.
15 Clearview Street
Guelph, Ontario
Where do I even begin with this truly unique listing for home or business! The inside: 15 Clearview is FULLY renovated home with a LEGAL lower-level apartment. Engineered hardwood floors throughout create a seamless, sophisticated ambiance. The kitchen is a chefs dream! Carefully CUSTOM crafted by Paragon Kitchens, youll create culinary perfections in a space filled with Silestone countertops, top-of-the-line Fisher & Paykel appliances, and a 25,000 BTU BlueStar range top. Enjoy morning coffees or evening cocktails at the wet bar/coffee nook. With a stunning 3-piece bathroom adjacent, and an easy, open-concept flow through the dining room into the living room, this area of the home, along with a cozy custom-built electric fireplace, truly is the epitome of entertaining. The primary king bedroom and ensuite bathroom could be taken out of a magazine! The custom European-style wet room styled bathroom features his & hers showers, a standalone tub, and a concrete double vanity. Youll also find a walk-in closet/laundry combo with a shower niche for the appliances. Upstairs are two more spacious bedrooms with lots of natural light and views of the surrounding mature trees. Through the hall off the kitchen, which could be finished as an expansive pantry/mudroom, are stairs that lead to a private unit with a separate entrance. Featuring a custom Paragon kitchen flowing into the living room, a spacious bedroom with large windows, and a 3-piece bathroom with LAUNDRY. Luxury vinyl plank flooring throughout. New A/C, water heater, furnace and plumbing. The outside: A 1/4 acre of B.4 commercially zoned land, overflowing with possibility and mature trees (including two fruiting apple trees!) in the newly fenced backyard with patio. Room for 10+ cars in the driveway is ideal for entertaining or business. An attached 4+ car garage/shop with ~1000sqft of space is the cherry on top, packed to the brim full of potential for your future business! Come check out the possibilities! (id:35492)
Red Brick Real Estate Brokerage Ltd.
1902 - 108 Peter Street
Toronto, Ontario
Elegant 3-Bedroom, 2-Bathroom Condo in the Prestigious Peter & Adelaide Condos** Welcome to this thoughtfully designed and upgraded 3-bedroom, 2-bathroom condo in the highly sought-after Peter & Adelaide Condos, perfectly situated in the vibrant heart of downtown Toronto. This stunning unit boasts a functional and stylish layout, featuring three spacious bedrooms, each filled with natural light from large windows and offering oversized or walk-in closets for ample storage. The primary bedroom is a private retreat with its own exclusive balcony, perfect for enjoying a quiet moment or taking in the northeast views of Toronto. The main living area opens to a second balcony, providing an additional outdoor space to soak in the city's energy. The unit has been upgraded with modern touches, including pot lights in the living area and overhead light fixtures in all bedrooms, adding both style and practicality. The bathrooms are beautifully appointed, with the master ensuite featuring a spacious walk-in shower and the second bathroom equipped with a deep soaker tub for ultimate relaxation. Located at the bustling Peter and Adelaide intersection, this condo offers unmatched convenience with a perfect 100 walk score, placing you steps away from world-class dining shopping, and entertainment. Transit options are right at your doorstep, making it easy to explore all Toronto has to offer. The unit includes one parking spot and one locker, ensuring maximum convenience. Residents of Peter & Adelaide Condos enjoy access to premium amenities, including a rooftop pool with stunning city views, a state-of-the-art gym, and 24-hour concierge services. Renowned for its exceptional management, this building is one of Toronto's best-maintained and most desirable addresses. Whether you're a family, professional, or urban enthusiast, this condo offers the perfect blend of style, comfort, and city living. Don't miss this opportunity to make it yours! **** EXTRAS **** The current tenants provided an N9 notice, confirming end of tenancy. Vacant possession is guaranteed & will be avail anytime after Jan 15. This provides seamless opportunity for new owner /tenant to take occupancy without delays (id:35492)
Royal LePage Terrequity Realty
1505 - 28 Olive Avenue
Toronto, Ontario
Welcome to 28 Olive Ave, Unit 1505, This bright and inviting one-bedroom, one-bathroom condo offers a sun-filled living space and bedroom with an unobstructed south view. Complete with 1 parking spot and 1 locker, this unit has been freshly painted and features an upgraded kitchen and bathroom. Enjoy the convenience of brand-new stainless steel kitchen appliances. It is just steps from Earl Haig Secondary School, McKee School, Finch Subway Station, GO Station, VIVA, and YRT. You'll also find grocery stores, restaurants, and other amenities easily accessible. The maintenance fee covers water, hydro, central air conditioning, and heating, making this a worry-free home for comfortable living. **** EXTRAS **** In-suite stacked Washer/Dryer, Brand new stainless steel Kitchen Stove, Refrigerator, B/I Dishwasher, Rangehood Microwave (id:35492)
Right At Home Realty












