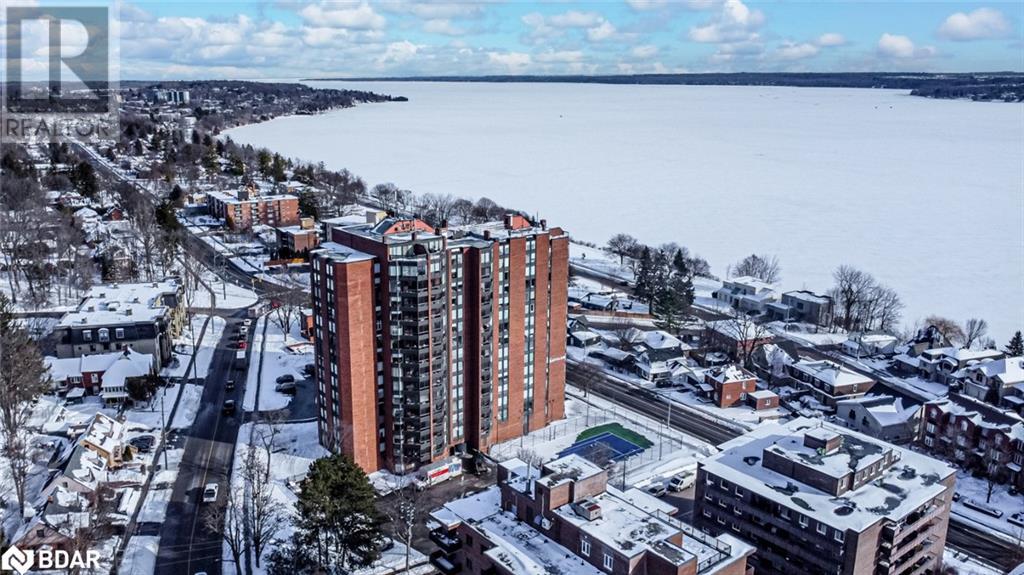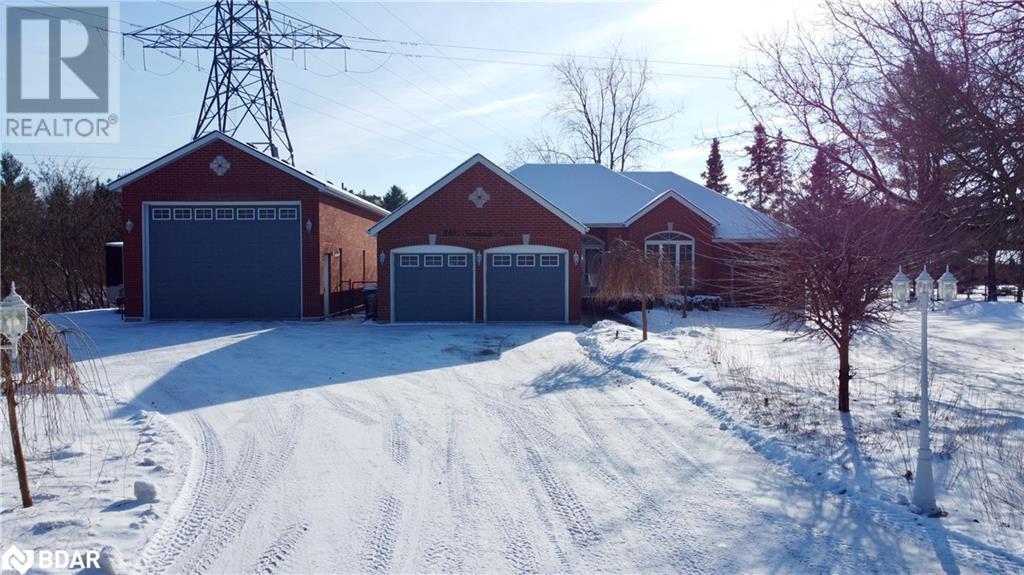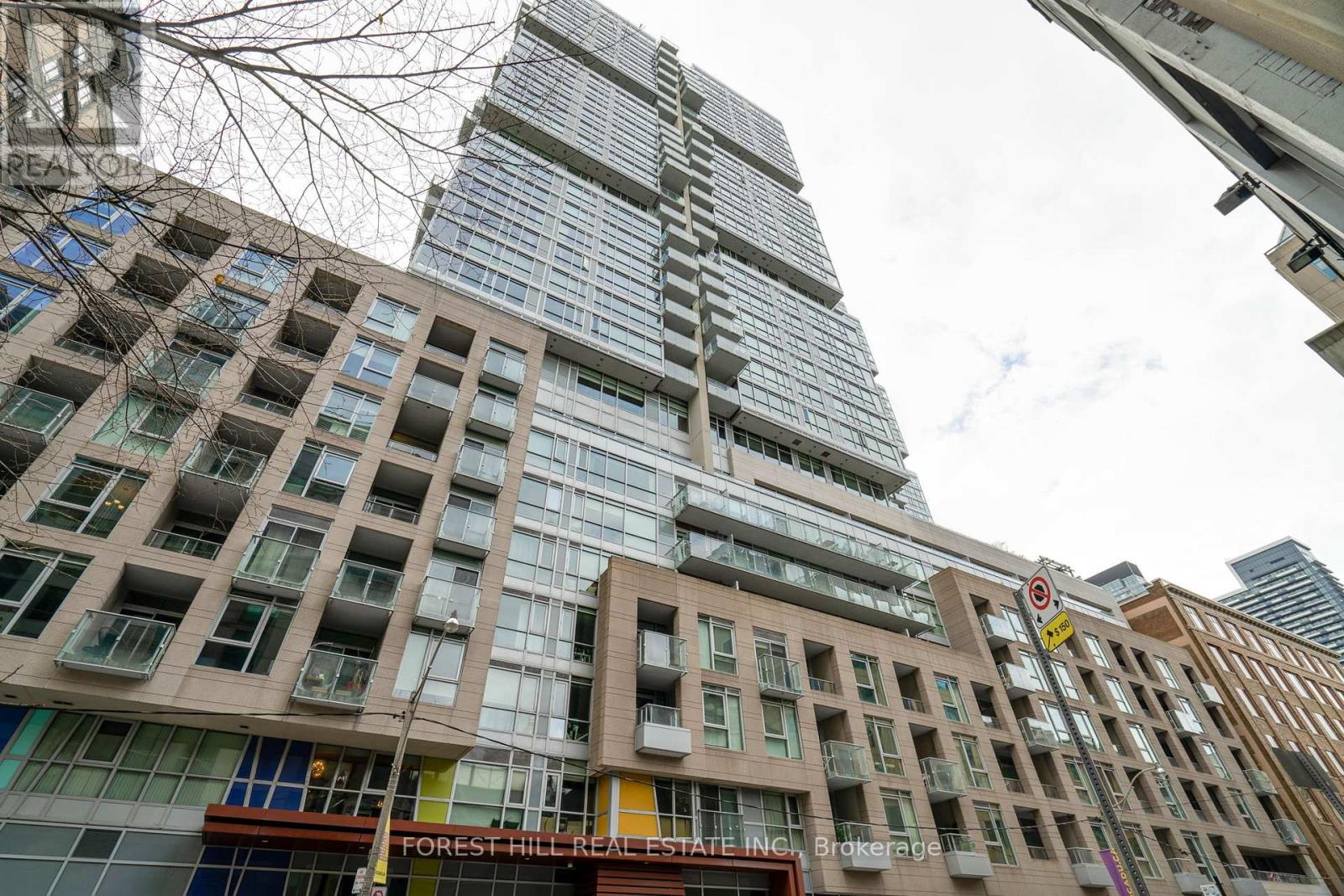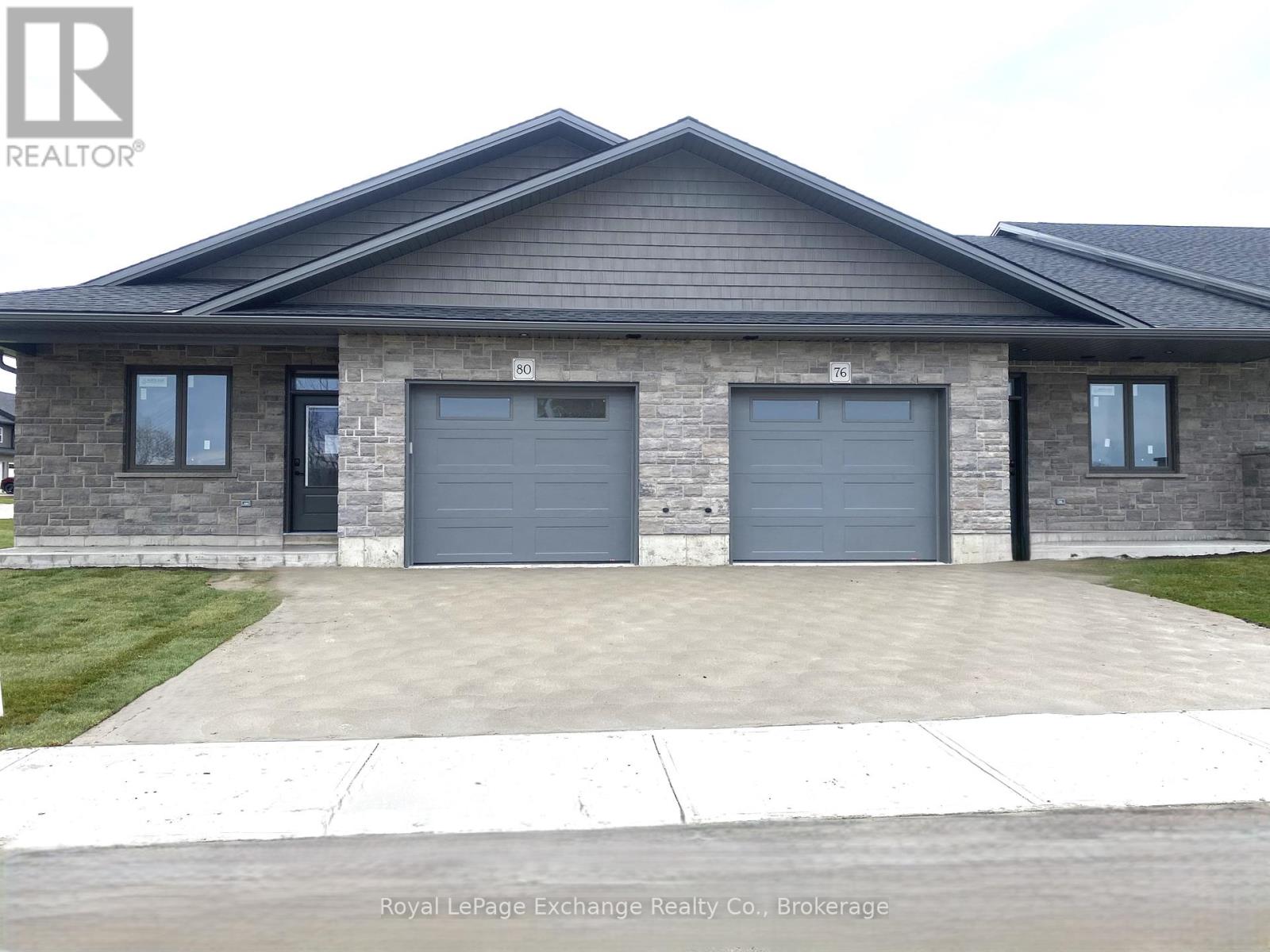123 Foxborough Place
Thames Centre, Ontario
28' DEEP/3 CAR GARAGE WITH 16 & 9' DOORS, PREMIUM LOT BACKING POND WITH WRAPPING TRAIL, 2400+ SF FINISHED, 4 BEDROOMS, 9' CEILING ON ALL 3 LEVELS...GOT YOUR ATTENTION YET? THIS HOME IS A PERFECT FUSION OF ELEGANCE, UTILITY & LOCATION. FORGET ABOUT THE DREAM OF A LIFE TIME HOME; THIS ONE CHECKS MORE BOXES. PARKING FOR 8 MID TO FULL SIZED VEHICLES, WIDE COVERED PORCH FOR YOUR SEASONAL DECORATING NOTIONS, 16 X 16' REAR DECK OVERLOOKING WATER AND TREES, AND BEST OF ALL...NO HOMES BEHIND YOU. THE FOYER OPENS TO THE OFFICE & WOOD-STAINED STAIRCASE. MOVE DOWN THE HALL TO THE NATURALLY LIT OPEN CONCEPT LIVING SPACE AND INTO THE 17' WIDE KITCHEN W/ WALK-IN PANTRY AND A WATERFALL QUARTZ ISLAND WITH SPACE TO ROLL OUT YOUR PASTRIES AND PREPARE A MASTERFULL FEAST. YOU CAN USE THE ISLAND'S EXTENDED BAR FOR QUICK BITES OR SIT AND RELAX IN THE DINING SPACE OVERLOOKING THE SPECTACULAR NATURE-INSPIRED BACK YARD AND POND. THE GREAT ROOM ALSO OVERLOOKS THE BACK YARD AND IS PLENTY SPACIOUS; PERFECT FOR LOUNGING, ENTERTAINING AND BIG BEAUTIFUL CHRISTMAS TREES. THE MAIN FOOR COMES COMPLETE WITH A MUD ROOM, POWDER ROOM AND WELL APPOINTED LAUNDRY ROOM WITH CUPBOARDS, COUNTER, SINK, & HANGING BAR. THE BEDROOM LEVEL WILL NOT DISSAPOINT EITHER WITH A 17X14' OWNER'S SUITE COMPLETE WITH WALK-IN CLOSET AND SPA INSPIRED PRIVATE WASHROOM. 3 MORE BEDROOMS AND ANOTHER BATHROOM FINISH THIS LEVEL OFF NICELY OFFERING ROOM TO SPREAD FOR THE WHOLE FAMILY. THE LOWER LEVEL HAS 9' CEILINGS AS MENTIONED AND OFFERS EVEN MORE FUTURE OPTIONS TO ADD LIVING SPACE WITH 3 EGRESS RATED WINDOWS, A ROUGH-IN BATHROOM AND A WIDE OPEN SLATE OF 36X14' TO CREATE YOUR OWN DREAMY RETREAT OR EXPAND INTO A MULTI-GENERATIONAL HOME. THIS QUALITY-BUILT HOME IS MOVE-IN READY WITH A NEUTRAL COLOR PALETTE READY FOR YOUR OWN DECORATING FLAIR AND STILL QUALIFIES FOR NEW HOME WARANTY. THIS HOME IS VIRTUALLY STAGED AND DOES NOT HAVE FURNITURE AS PRESENTED HERE. COMMISSION REDUCTION CONDITION. TALK TO YOUR AGT B4 SCEDULING A SHOWING! (id:35492)
Sutton Group - Select Realty
181 Collier Street Unit# 206
Barrie, Ontario
SUN-FILLED 1,200 SQFT CONDO STEPS FROM DOWNTOWN & THE WATERFRONT! Nestled in one of Barrie's most desirable buildings, this condo offers an exceptional lifestyle, top-tier amenities, and an unbeatable location. Just steps away from the city's vibrant waterfront, shops, dining, and public transit. This bright and spacious unit boasts an open-concept living area that flows effortlessly, making it ideal for everyday living and entertaining. The primary bedroom features a private ensuite, and a walk-in closet in the hallway provides ample storage space. A second bedroom and full bath provide additional versatility for guests or a home office. Step out onto your enclosed balcony and soak in the serene atmosphere, a perfect spot to start your day or unwind in the evening. The Bay Club's unparalleled amenities include a state-of-the-art gym, a sparkling pool, a relaxing sauna, a workshop for your DIY projects, a tennis court for active recreation, and even a games room and library for leisure. With a prime location and everything you need at your fingertips, this #HomeToStay is your gateway to enjoying the best that Barrie offers. (id:35492)
RE/MAX Hallmark Peggy Hill Group Realty Brokerage
2403 Sunnidale Road
Springwater, Ontario
This executive all brick bungalow offers over 2,600sqft of inviting living space, and features an impressive double-height, all-brick workshop! Boasting over 1,000 square feet of workspace, featuring a mezzanine, office, bathroom, basement, and a 12' x 16' garage door with an industrial-grade hoist—perfect for personal or business use. Convenient oversized two car attached garage with heat, fully insulated and drywalled! Set on a private .66-acre lot. This property is only 7 minutes from Barrie and 10 minutes from Angus/Base Borden, offering excellent convenience for commuting and lifestyle amenities. The inviting foyer welcomes you inside to the open concept modern kitchen with polished granite countertops, an elegant dining space, and a cozy living room that opens to a generous deck and fully fenced private backyard. The lower level, equipped with large above-grade windows, is an entertainer’s dream, complete with a rec room and wet bar, a spacious family room with built-in speakers, an additional bedroom, a sizable office, a 3-piece bathroom, and abundant storage. Enjoy fiber-optic internet and close to shopping, golfing, skiing, and scenic trails. With a newer furnace, 200-amp electrical service, owned hot water tank, and low-maintenance perennial gardens, this property is ready for its next owner! (id:35492)
Century 21 B.j. Roth Realty Ltd. Brokerage
38 - 2295 Kains Road
London, Ontario
Executive Bungalow Condo in Desirable Riverbend. Discover effortless living in this elegant one-floor bungalow condo, built by Rembrandt Homes just 10 years ago. Nestled in the highly sought-after West End of London, this home offers a perfect blend of luxury and convenience. The spacious open-concept main floor is a dream for entertaining, featuring an oversized kitchen with plenty of workspace and a dining area ideal for hosting gatherings. The large primary bedroom boasts a 5-piece luxury ensuite, with convenient in-suite Laundry. Enjoy the natural light streaming the space through its two solar tubes, adding brightness throughout the day. Step outside to the oversized composite deck, complete with a double awning, perfect for relaxing on warm summer afternoons. The finished lower level expands your living space with a generously sized rec room, a third bedroom, an additional bathroom, and ample storage. Situated directly across from the scenic Kains Woods Trails, this home provides easy access to nature, while nearby parks offer something for everyone. Its excellent location also ensures quick access to highways 401/402, top-tier golf courses, and mega shopping centres just minutes away. Don't miss this opportunity to live in comfort and style in one of the most desirable neighborhoods in the city! **** EXTRAS **** Included: Hose & Real off Back Deck, Urns/Evergreens on Deck, Gas Patio Heater, Work Bench in Garage, Ensuite Glass Shelf above Toilet. (id:35492)
Thrive Realty Group Inc.
26 Joiner Circle
Whitchurch-Stouffville, Ontario
Welcome To 1 year old Luxury Home In The Community Of Ballantrae, Whitchurch-Stoufville, Main Level Square Feet 3375, 4 +1 bedrooms, 4 full washrooms , Over $80,000 Spent In Upgrades, 10 Ft Ceiling On Main, 9 Ft 2nd Floor,9 Foot ceiling in basement, Main floor Guest bedroom with full wash roomSuite Uniquely Featuring A Media/Loft On The Upper Level! Premium Extra Deep Lot! Stained OakHardwood In Upper Hall/Media Loft. Quartz + Chrome Faucet In Kitchen & More More!: Quartz Counter topIn Mudroom, Quartz In Laundry Rm, Undermount Sink In Kit, Led Pot Lights In Mater Ensuite Shower And Smooth Ceiling In Master Bdrm. Stained Hardwood In Great Room, Guest Bed, Dining, Main Hall, Landing& Ledges. 200 Amp Panel. (id:35492)
Century 21 Empire Realty Inc
318 - 199 Richmond Street W
Toronto, Ontario
Exceptional 1+ Den Residence in the Heart of Toronto! This extraordinary 1+ den residence offers a seamless blend of style and functionality, making it the perfect urban oasis. The spacious DEN is ideal for those seeking flexibility easily transform it into a cozy SECOND BEDROOM, accommodating guests or creating a dedicated home office.Step inside to discover a bright, open-concept layout that maximizes space and natural light. The modern kitchen flows effortlessly into the living area, creating an inviting atmosphere perfect for both relaxation and entertaining. Enjoy your morning coffee or unwind after a busy day on your expansive balcony, where you can soak in the vibrant city views.With two full bathrooms, this condo ensures comfort and convenience for you and your guests. Located just steps from world-class shopping, dining, and entertainment, youll have the best of Toronto at your fingertips. Dont miss the chance to experience city living at its finest this remarkable space is waiting to be your new home! **** EXTRAS **** **Den can be used as a second bedroom** Right next to Osgoode Subway, Queen Streets eclectic shopping scene, the bustling Eaton Centre, the historic Royal Alex Theatre, and an array of dining options that cater to every one. (id:35492)
Forest Hill Real Estate Inc.
3308 Vine Street
Vineland, Ontario
Discover what makes this charming small town so desirable! Vineland offers excellent schools, local wineries, delightful restaurants, and a warm, welcoming community. This lovingly renovated two-storey home. The beautiful, open-concept main floor is perfect for entertaining and provides plenty of workspace on the spacious 8x3 kitchen island—ideal for baking, canning, or even homeschooling. Enjoy a private retreat in the main-floor primary bedroom, complete with an ensuite and walk-through closet. Upstairs, the large bedrooms offer ample space for kids to sleep and play, with wide hallways and landings that make moving furniture a breeze. The main bathroom upstairs is impressively spacious, designed with enough room for the whole family. The partially finished basement includes an office, abundant storage, and a vast space for kids of all ages to enjoy. Outside, a long double driveway offers parking for a boat, trailer, or other toys, while the detached garage adds even more storage. Enjoy the convenience of walking to nearby banks, grocery stores, and amenities, all while savoring the tranquility of a friendly neighborhood. Make Vineland your home today! (id:35492)
RE/MAX Escarpment Realty Inc.
2 - 3390 Thomas Street
Mississauga, Ontario
Welcome to a True Gem in Mississauga! This stunning home has been meticulously renovated and is loaded with custom updates. From the moment you step into this home, you will be greeted by an impressive layout, soaring cathedral ceilings, a marble stone feature wall, and an abundance of natural light. With 2106 sq. ft., this home offers spacious living spaces, modern finishes, and luxurious touches. A key feature is the main-floor primary bedroom with a luxurious spa-like ensuite, complete with a glass shower, heated floors, towel warmer, and a custom walk-in closet. The gorgeous contemporary kitchen features custom cabinetry, granite and marble finishes, top-of-the-line appliances, and even a hidden coffee station! The main floor also features a second bedroom/office, a renovated powder room, and a laundry room.The second floor offers two large bedrooms, a renovated main bath, plus a huge custom walk-in closet. Additional features include hardwood throughout, beautiful light fixtures, a gas fireplace, and plenty of closets and storage space. No detail has been overlooked in this unique home! Located in the heart of Churchill Meadows in a quiet complex, within walking distance to schools, community centres, parks, restaurants, shopping, & a walk-in clinic. Public transit is at your doorstep, and just a few minutes to the GO, with easy access to highways 407, 403, and 401. This home is a must-see! **** EXTRAS **** Condo Fee Includes Water, Common Elements, Building Insurance, Landscaping, Snow Removal, Parking, Windows and Roof. Furnace and AC replaced in 2021. (id:35492)
Century 21 Miller Real Estate Ltd.
701 - 60 Halliford Place
Brampton, Ontario
Step into this beautiful, bright and spacious bungalow style condo / urban town built by the award winning Caliber Homes. Ideal for first time buyer and empty nesters looking to size down. Bright modern colour scheme throughout with upgraded light fixtures. Conveniently located laundry room with white stackable washer and dryer. Modern kitchen has granite counter top with stainless steel appliances and stainless steel hood fan. Bathroom has shared entrance into primary bedroom with glass shower door. Close to highway 427, 407, plenty of guest parking for friends visiting! (id:35492)
Intercity Realty Inc.
20 Timothy Court
Toronto, Ontario
Fresh renovated beauty on a quiet court in Humber Heights. Top finishes through out this almost 3200 sq ft home,pool size lot not including a frsh basement in law suite with side door and separate staircase and garage access as well. This will not disappoint.Spacious Kitchen & Eat-In Area With Walk Out To pool size Backyard, Oversized Master Suite W/ SPc Ensuite & W/I Closet. Walking Distance To Highly Sought After Schools. Convenient Access To T.T.C., Hwy 401, Toronto Pearson, Shopping And Top Golf Courses Including St. George's Golf & Country Club. **** EXTRAS **** Concrete pad plumbed and ready for hot tub, pool size yard and garden shed (id:35492)
Harvey Kalles Real Estate Ltd.
57 Silverleaf Path
St. Thomas, Ontario
Welcome to 57 (lot 35) Silverleaf Path in Doug Tarry Homes Miller's Pond subdivision! The Mapleridge is a 1668 square foot 2 storey home with 1.5 car garage and it is simply perfect for the family. This plan features 3 spacious bedrooms on the upper floor with 2 full baths and 2nd floor laundry! The main floor is all about open concept living where you'll find a large Great Room, Dining area, Kitchen with quartz countertop and breakfast bar island. Additionally on the main floor, the powder room is perfectly placed, far from the kitchen and living area. The Great Room features a large window and the Dining area features a sliding glass patio door that exits into the rear yard. 57 Silverleaf features impeccable finishes with gorgeous luxury vinyl plank on the main and a fully carpeted upper area for maximum warmth. This home sits on a large corner lot and features extra windows along the East side, adding additional light to the open air hallway and staircase. The lower level is unfinished but allows space for a great sized rec room, additional bedroom and roughed in for a 4 piece bath. 57 Silverleaf, located in Miller's Pond, is on the south side of St. Thomas, within walking distance of trails, St. Joseph's High School, Fanshawe College St. Thomas Campus, Doug Tarry Sports Complex and Parish Park. Not only is this home perfectly situated in a beautiful new subdivision, but it's just a 10 minute drive to the beaches of Port Stanley! The Mapleridge Plan is Energy Star certified and Net Zero Ready. Book a private viewing today and become 57 Silverleaf's first family! (id:35492)
Royal LePage Triland Realty
68 Mercedes Cres Road W
Kincardine, Ontario
Model suite now open. Discover the epitome of serene living with these six exquisite freehold townhomes nestled in the prestigious Golf Sands Subdivision. Embrace the luxury of NO CONDO FEES and relish in the allure of being an end unit. Situated adjacent to the picturesque Kincardine Golf and Country Club and mere steps away from a pristine sand beach. Each townhome offers unparalleled elegance. Indulge in the convenience of single-floor living with over 1345 square feet of meticulously crafted space. Experience the seamless flow of open-concept living and dining areas, complemented by a spacious kitchen featuring a large pantry and 9-foot ceilings. Unwind in two generously sized bedrooms and revel in the opulence of two full bathrooms, both boasting quartz counter tops, the guest offering an acrylic tub and shower, and the ensuite featuring a custom tiled shower. Enjoy the convenience of an attached garage, complete with an automatic opener, and a meticulously landscaped front yard adorned with lush shrubs. Relax on the charming front porch or retreat to the covered rear deck, perfect for enjoying tranquil moments outdoors. Experience ultimate comfort with in-floor heating and ductless air conditioning, ensuring year-round comfort. With thoughtful features such as a concrete driveway, topsoil, sod, and designer Permacon Stone exterior finishing, each townhome exudes timeless elegance and quality craftsmanship. Rest assured with the peace of mind provided by a full Tarion warranty. Don't miss your opportunity to secure your dream home today. No need for up grades ,heat pump, trusscore on garage walls plus much more all included. $679,700 (id:35492)
Royal LePage Exchange Realty Co.












