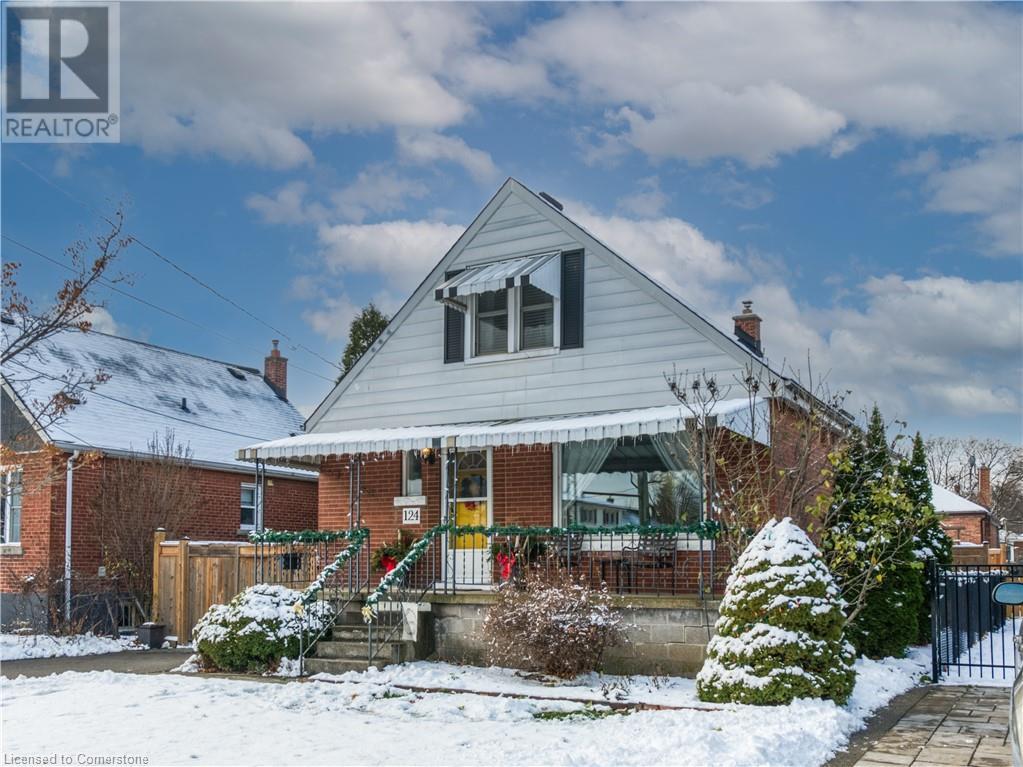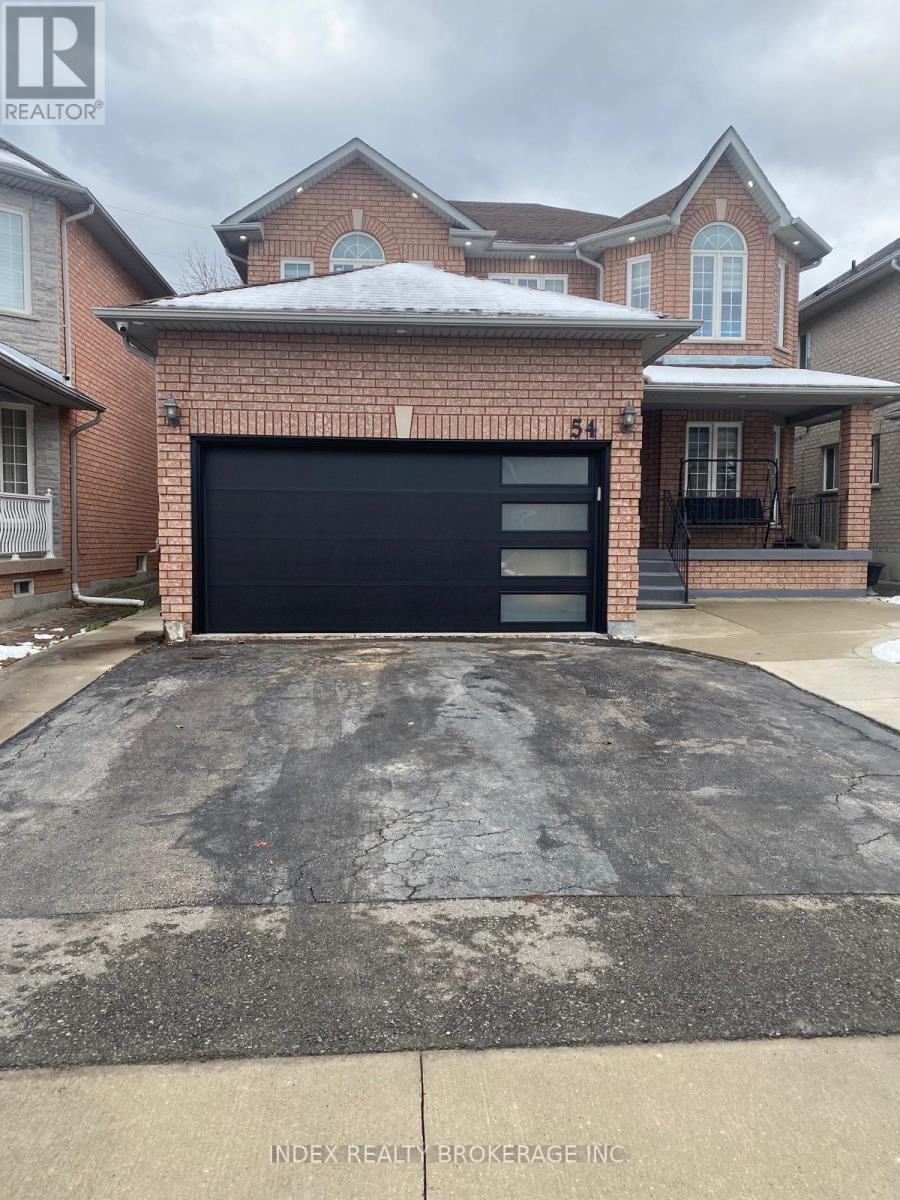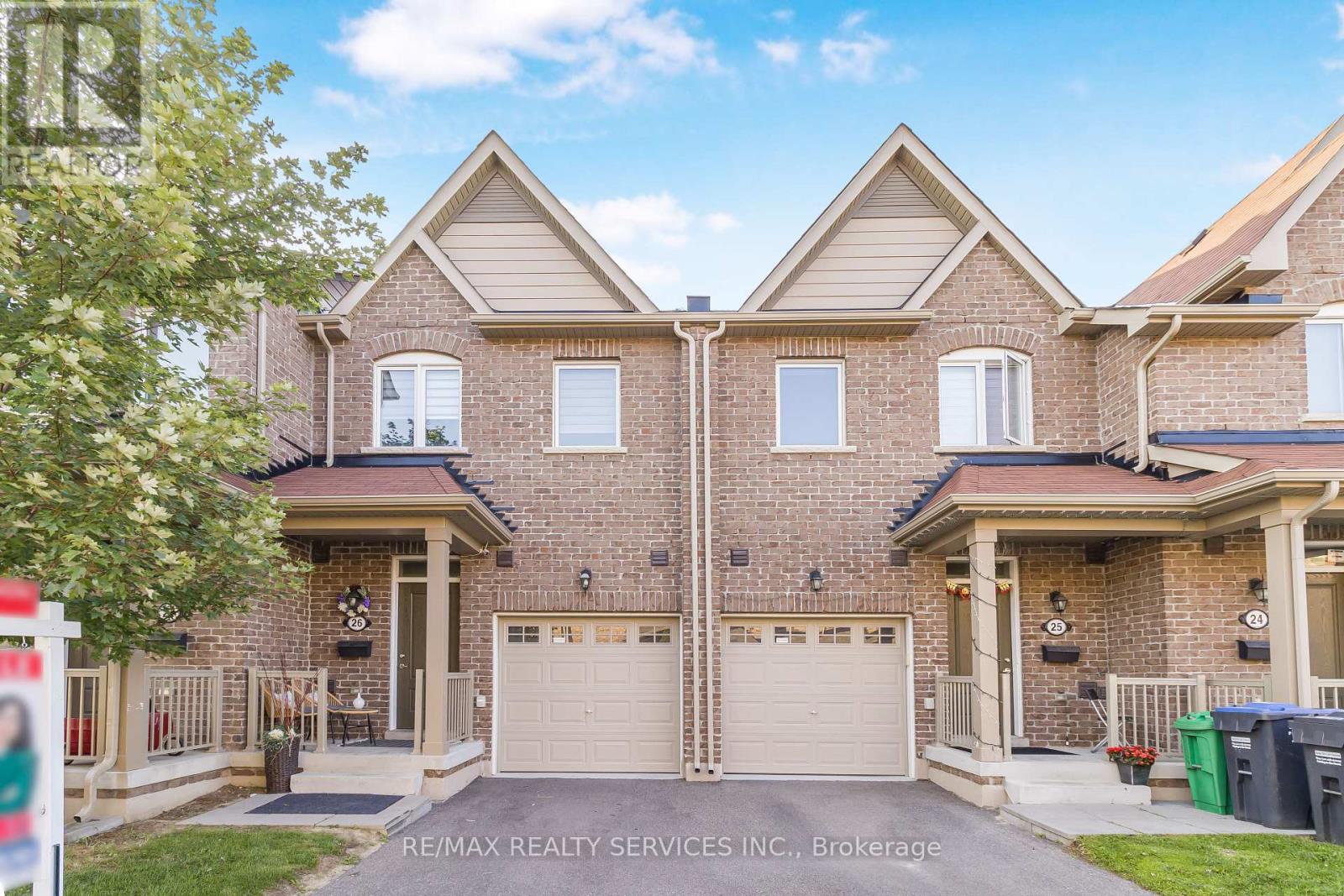124 East 43rd Street
Hamilton, Ontario
Gather around the Christmas tree and create new memories in this cute and cozy East Mountain home. Located in the highly sought after Sunninghill neighbourhood, close to schools, parks, shopping and the scenic Mountain Brow walking trail. This home is situated on a quiet street where you can enjoy watching your kids play in the spacious yard from the kitchen window. The main level features laminate and tile flooring throughout, separate kitchen and dining room, one of 3 bedrooms and the main bath. There are 2 additional bedrooms on the second level. Enjoy Hockey Night in Canada in your recently renovated basement complete with 3 piece bathroom. The lower level is also accessible by a separate side entrance allowing for future in-law potential. Walk out from the dining room sliding door to your fantastic rear yard which is great for relaxing and entertaining with a large deck and separate gazebo. Act now and kick off the new year on the right foot by making this fabulous home your own. (id:35492)
RE/MAX Escarpment Realty Inc.
7 Cullum Drive
Hamilton, Ontario
Fully Renovated large family home located in beautiful Carlisle. Large yard with a pool surrounded by interlocking brick and stone patios. The house is located on a quiet road close to two small K-8 schools, parks, tennis courts and hockey arena. An ideal place for kids to grow up. Updates New Windows, New cabinets and appliances, New LVP flooring throughout, New ensuite bathroom, New facia on gables, New Skylight, Topped up attic insulation and added soffit vents, New pool liner and refinished steps, New vanities and all countertops. Replaced all plumbing fixtures Pot lights on main floor and master suite. **** EXTRAS **** Direct Basement access to the garage.*For Additional Property Details Click The Brochure Icon Below* (id:35492)
Ici Source Real Asset Services Inc.
71 Maple Valley Street
Brampton, Ontario
Welcome To This Stunning Home In Valley Creek Estates, East Brampton, Offering Picturesque Pond Frontage And Over 4,000 Sqft Of Finished Living Space, Meticulously Updated For Modern Comfort. The Main Floor Features A Grand Double Door Entry, 9' Ceilings, And Beautiful Stained Hardwood Flooring. The Renovated Kitchen Is A Chefs Dream, Complete With Stainless Steel Appliances And Brand-New Quartz Countertops. Additionally, There's A Convenient Laundry Room On The Main Floor For Easy Access.On The Second Floor, You'll Find Four Spacious Bedrooms, Each Offering Ample Space And Natural Light. The Second Floor Also Includes Three Full Bathrooms, All With Freshly Updated Countertops For A Sleek, Modern Look.This Home Has Seen Extensive Renovations, From The Brand-New Flooring To The Fresh Paint, Updated Stairs, And Stylish Modern Lighting Throughout. The Basement Adds Even More Convenience With A Separate Laundry Area, Perfect For Larger Families Or Extra Comfort.Every Detail Has Been Carefully Thought Out To Enhance Both Functionality And Aesthetic Appeal. Don't Miss The Opportunity To Own This Beautifully Upgraded Residence. Schedule Your Private Viewing Today And Experience It For Yourself! (id:35492)
Century 21 Royaltors Realty Inc.
47 Donomore Drive
Brampton, Ontario
Wow, This Is An Absolute Showstopper And A Must-See! Priced To Sell Immediately, This Stunning 4+2 Bedroom, Fully Detached Home Offers Luxury, Space, And Practicality For Families! Walking Distance To Mt. Pleasant Go Station! Boasting 9' High Ceilings On The Main Floor, The Home Features Separate Dining And Great Rooms. Gleaming Hardwood Floors Throughout The Main Floor And Second Floor! (Childrens Paradise Carpet Free Home! The Family Room Features Stunning Custom Stonework With A Modern Electric Fireplace, Creating A Cozy And Elegant Centerpiece. The Family Room Features Stunning Custom Stonework With A Modern Electric Fireplace, Creating A Cozy And Elegant Centerpiece. Add Elegance, While The Beautifully Designed Kitchen Is A Chefs Dream, Featuring Granite Countertops, A Stylish Backsplash, And Stainless Steel Appliances! The Master Bedroom Is A Private Retreat With A Large Walk-In Closet And A 4-Piece Ensuite, Perfect For Unwinding. All Four(4) Spacious Bedrooms On The Upper Floor Are Connected To Washrooms, Offering Privacy And Convenience For Every Family Member. A Second-Floor Laundry Adds Extra Convenience, While California Shutters Throughout The Home Provide Style And Functionality! The Fully Finished 2-Bedroom Basement, Complete With A Separate Side Entrance And Its Own Laundry Facilities, Is Perfect For Extended Family Living Or A Potential Granny Suite! The Permit Is Ready For Converting The Basement Into A Legal Apartment, Offering Incredible Income Potential Or Additional Living Space! A Fantastic Layout, And Incredible Potential For Multi-Generational Living Or Income Generation. With A Carpet-Free Design And Thoughtful Upgrades Throughout, This Home Is Move-In Ready And Perfect For Families. Dont Miss Your Chance To Call This Breathtaking Property HomeSchedule A Viewing Today! **** EXTRAS **** Impressive 9Ft Ceiling On Main Floor!! Premium Finished Basement, Potential Granny Ensuite ! Premium Dark Stain Hrdwd Flrs On Main And Second Floors! Garage Access! Finished To Perfection W/Attention To Every Detail (id:35492)
RE/MAX Realty Specialists Inc.
1570 Denison Place
Milton, Ontario
French Chateau Elevation Freehold Townhouse in the Prestigious Milton Hawthorne East Village. Experience the ultimate in urban luxury with this stunning, 2-story freehold townhouse located in the highly sought-after Milton Hawthorne East Village, nestled between Mississauga and Oakville. This community offers a blend of convenience and sophistication, making it an ideal location for those seeking a prestigious address. This home offers an exceptional blend of modern elegance and comfort. Featuring 4 spacious bedrooms, 3 stylish bathrooms, and 3 parking spots, it is perfect for a growing family, accommodating guests, or hosting gatherings. The open-concept design creates an inviting atmosphere, and the home boasts over approx $50K in upgrades. The kitchen is a chef's dream with elegant backsplash tiles and a sleek counter-depth fridge, ensuring a modern, polished look. The great room is a showstopper with a striking feature wall that serves as a focal point. In the bathrooms, accent walls and an upgraded glass standing shower with mosaic design add designer appeal, while the zebra blinds offer both style and functionality throughout the home. The floor plan is designed for comfort and flexibility, with glass mirrors in the bedrooms and upgraded flooring in the second-floor hallway. The home also features an air conditioning unit for added comfort in warmer months. The freshly painted walls, with a custom color scheme far beyond standard builder-grade white paint, enhance the home's aesthetic appeal. The unfinished basement, with large upgraded windows and a 3-piece rough-in for an additional washroom, presents a blank canvas for your personal touch and offers endless potential for customization. This property represents an incredible opportunity to own a piece of luxury in one of Milton's most desirable communities. Don't miss out on this stunning home! 10 Minutes drive to Ridge Way Plaza. Easy Access to Highway 401. (id:35492)
Upstate Realty Inc.
54 Brasswinds Court
Vaughan, Ontario
Location! Location! Location! 4+2 Bedrooms 4 Washrooms 2Storey Fully Renovated Detached Home Court Location in Woodbridge, Oak Staircase with Iron Pickets, Upgraded Flooring, Upgraded Kitchen With Center Island, Finished Basement, built in Stainless Steel Appliances, covered Porch in Backyard, Zebra Blinds. Easy Access to HWY 407 & 427, Shopping Center and all Other Amenities. **** EXTRAS **** S/S Fridge, S/S Gas Cook Top, Chimney Fan, Built In-Oven and Microwave, Dishwasher, ELF Window Covering, Garden Shed & GDO. (id:35492)
Index Realty Brokerage Inc.
737 - 22 Southport Street
Toronto, Ontario
Imagine this is HOME! Spectacular natural light & south facing view. Discover serene comfort in this welcoming home that has been meticulously updated. Smooth plaster ceilings throughout make this unit feel fresh & new (no popcorn stucco). Desirable layout: 1120 sqft, with 2 bedrooms + den/sunroom. Stylish white oak engineered flooring, new upgrade baseboards, new doors & hardware. Spacious, gourmet worthy kitchen equipped with new appliances that will inspire any chef, complete with breakfast bar and walk-in pantry. Convenient entry foyer with double closet. Primary bedroom features walk-in closet & 4pc ensuite. Clever storage throughout with custom closet organizers. Steps to 24hr Queen Street car. Easy HWY access. Convenient bike commute on the Martin Goodman Trail. Walk to High Park, Humber River, Lakeshore. Stroll to area amenities, restaurants & shops on Ripley Ave or Bloor West Village. Excellent schools. **** EXTRAS **** Condo fees include ALL utilities, parking, Bell Fibe Internet and TV (including Crave, HBO & Starz). Enjoy exceptional building amenities: indoor pool, hot tub, sauna, gym and more! (id:35492)
Bosley Real Estate Ltd.
1996 Brantford Rd 4 Road
Vanessa, Ontario
Nestled in a serene rural setting, this charming home offers cozy and functional living spaces ideal for relaxation and everyday comfort. The inviting living room is bathed in natural light from a large picture window, showcasing scenic views and enhanced by tasteful decor and warm wooden accents. The kitchen serves as the heart of the home, featuring a central island, ample storage, and a seamless connection to the dining area. The bathroom is thoughtfully designed with modern fixtures and a soothing ambiance. All of the upstairs has been updated, along with several rooms on the main floor, blending modern touches with the home’s warm and inviting character. Additional features include an enclosed front porch, perfect for enjoying your morning coffee or evening sunsets, and a detached heated garage with updated hydro, offering versatile use and convenience. Situated in an ideal location, this home is just 20 minutes from Brantford, 10 minutes to Simcoe, and 25 minutes to the 401. Surrounded by nature, the property provides tranquility and privacy, making it the perfect peaceful retreat. (id:35492)
RE/MAX Twin City Realty Inc.
17 Linstedt St
Sault Ste. Marie, Ontario
Just move right in, take off your shoes and settle down in this incredibly well put together, fully renovated two story home with an airy open concept main floor, fully finished basement and luxurious 5 piece ensuite. This home offers a freshly widened and professionally paved driveway complete with a carport and electric vehicle charger. Once inside you will be presented with a spacious main floor and dedicated space for the modern kitchen, a dining area, and a peaceful living room to unwind at the end of the day. Heading downstairs you will be greeted with the fully renovated warm and bright recreational/ entertainment rooms which can be utilized for any number of uses including exercise, theatre, home office, etc.. Upstairs you will be greeted by three comfortable bedrooms, a full bath to supplement the main floors half bath, and of course, the full ensuite with his/her sinks, a soaker tub and separate walk in shower. Pair all of the above with the large fenced backyard and 17 Linstedt Street has all of the ingredients necessary for you to call it home. (id:35492)
Royal LePage® Northern Advantage
26 - 50 Edinburgh Drive
Brampton, Ontario
Welcome to your dream home! Nestled in Brampton's most prestigious area, at the corner of Financial Road & Mississauga Road, this exquisite 2-storey townhouse is the perfect choice for first-time home buyers. Situated in a top-rated neighborhood with excellent schools and leading amenities nearby. Enjoy hardwood flooring on the main level and ceramic tiles in the kitchen. The chefs kitchen features stainless steel appliances, a quartz countertop, and a stylish backsplash. The second floor offers three spacious bedrooms and two full bathrooms. A versatile space in the Basement with an open-concept recreational room, a full bathroom, and a convenient laundry room. The open backyard with a park view is a fantastic asset for children and family gatherings. **** EXTRAS **** This home blends traditional charm with modern conveniences, making it a must-see. Dont miss this opportunity to own a beautiful townhouse in a sought-after location! (id:35492)
RE/MAX Realty Services Inc.
2403 Sunnidale Road
Springwater, Ontario
This executive all brick bungalow offers over 2,600sqft of inviting living space, and features an impressive double-height, all-brick workshop! Boasting over 1,000 square feet of workspace, featuring a mezzanine, office, bathroom, basement, and a 12' x 16' garage door with an industrial-grade hoistperfect for personal or business use. Convenient oversized two car attached garage with heat, fully insulated and drywalled! Set on a private .66-acre lot. This property is only 7 minutes from Barrie and 10 minutes from Angus/Base Borden, offering excellent convenience for commuting and lifestyle amenities. The inviting foyer welcomes you inside to the open concept modern kitchen with polished granite countertops, an elegant dining space, and a cozy living room that opens to a generous deck and fully fenced private backyard. The lower level, equipped with large above-grade windows, is an entertainers dream, complete with a rec room and wet bar, a spacious family room with built-in speakers, an additional bedroom, a sizable office, a 3-piece bathroom, and abundant storage. Enjoy fiber-optic internet and close to shopping, golfing, skiing, and scenic trails. With a newer furnace, 200-amp electrical service, owned hot water tank, and low-maintenance perennial gardens, this property is ready for its next owner! **** EXTRAS **** Hoist in workshop, tv and mount in workshop, water hose, Air lines and extension cords in the shop. (id:35492)
Century 21 B.j. Roth Realty Ltd.
206 - 181 Collier Street
Barrie, Ontario
SUN-FILLED 1,200 SQFT CONDO STEPS FROM DOWNTOWN & THE WATERFRONT! Nestled in one of Barrie's most desirable buildings, this condo offers an exceptional lifestyle, top-tier amenities, and an unbeatable location. Just steps away from the city's vibrant waterfront, shops, dining, and public transit. This bright and spacious unit boasts an open-concept living area that flows effortlessly, making it ideal for everyday living and entertaining. The primary bedroom features a private ensuite, and a walk-in closet in the hallway provides ample storage space. A second bedroom and full bath provide additional versatility for guests or a home office. Step out onto your enclosed balcony and soak in the serene atmosphere, a perfect spot to start your day or unwind in the evening. The Bay Club's unparalleled amenities include a state-of-the-art gym, a sparkling pool, a relaxing sauna, a workshop for your DIY projects, a tennis court for active recreation, and even a games room and library for leisure. With a prime location and everything you need at your fingertips, this #HomeToStay is your gateway to enjoying the best that Barrie offers. **** EXTRAS **** Furniture Negotiable (id:35492)
RE/MAX Hallmark Peggy Hill Group Realty












