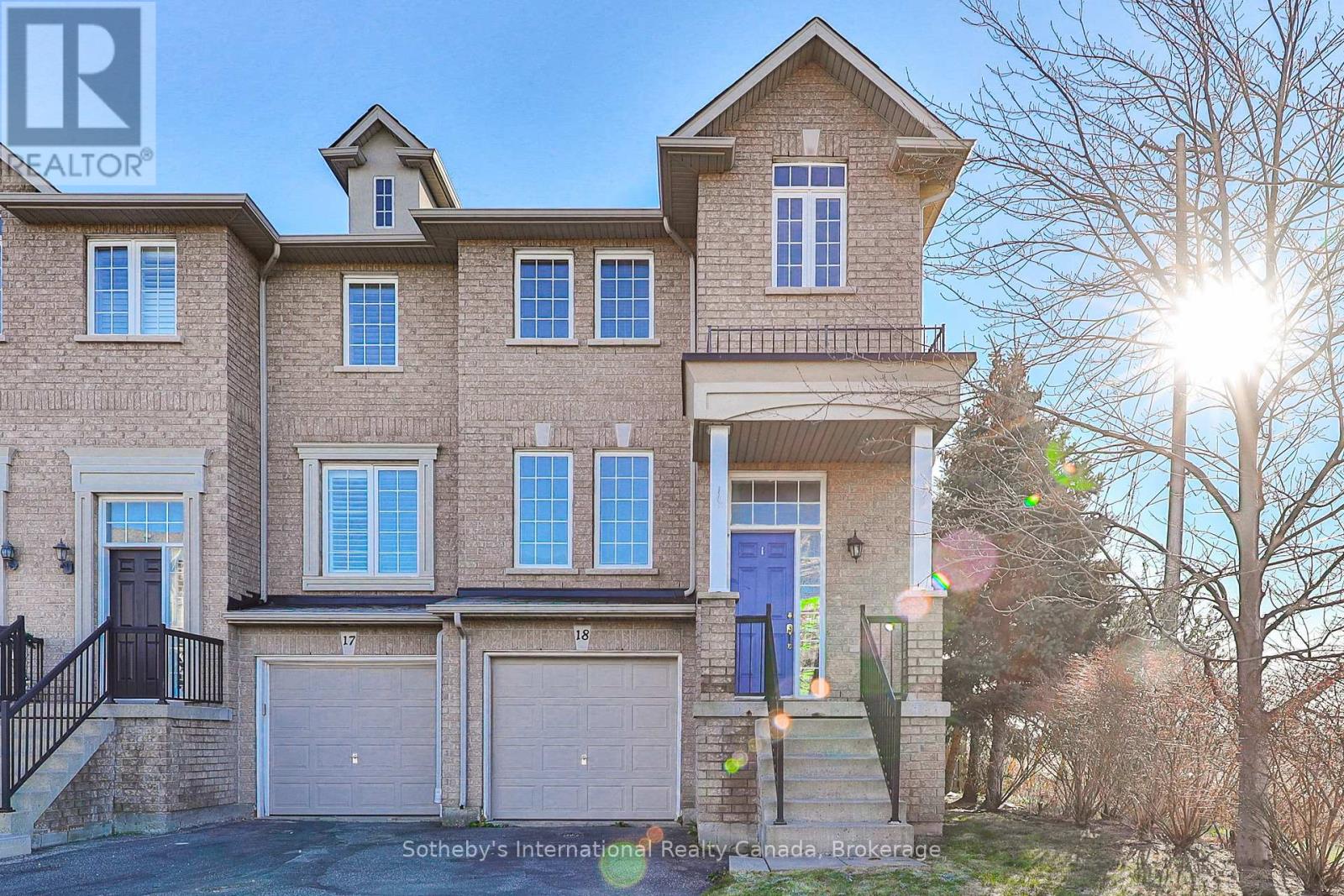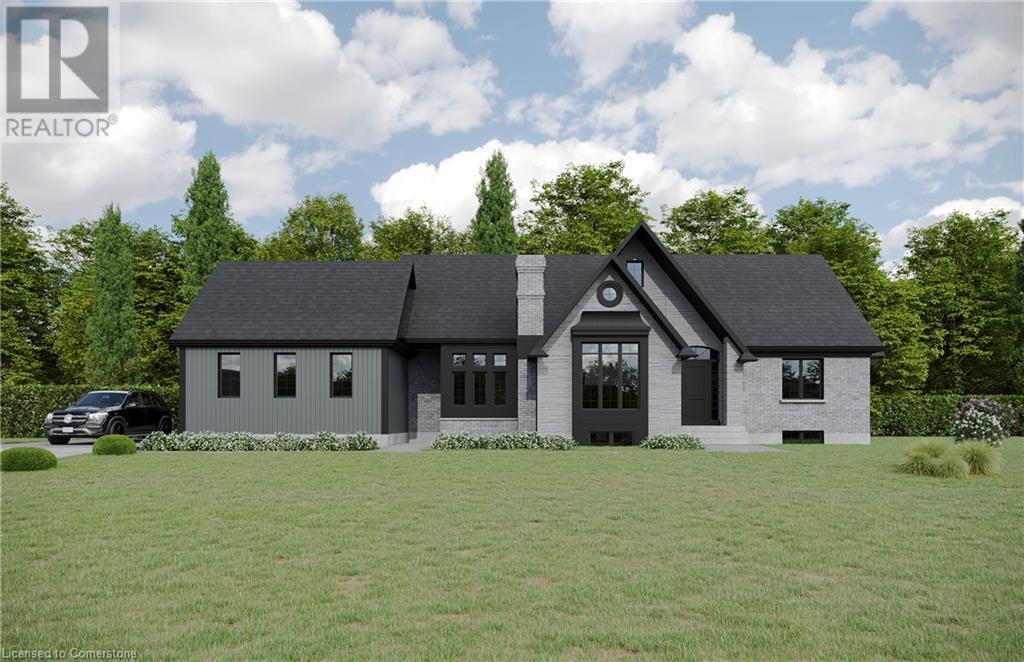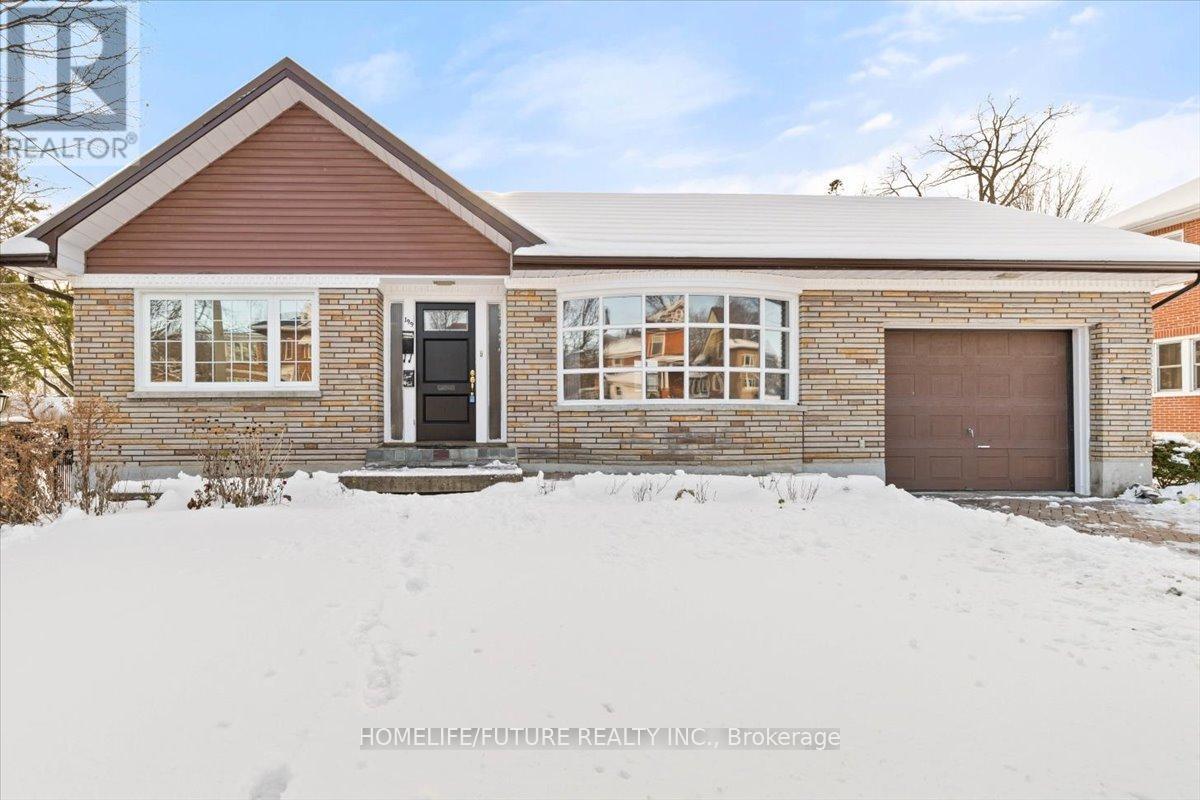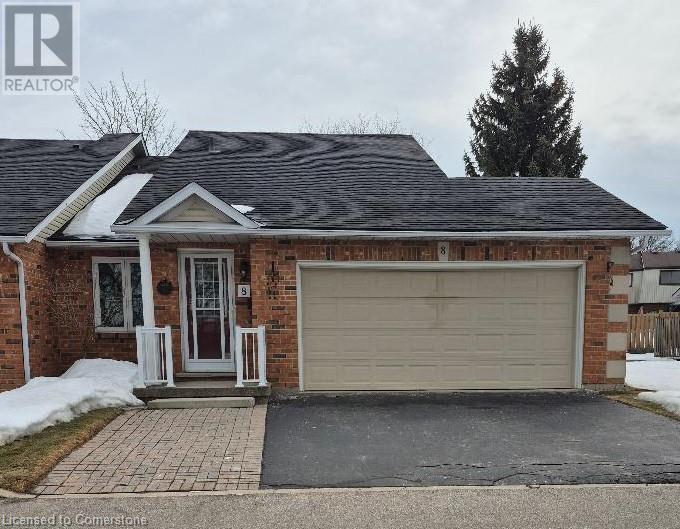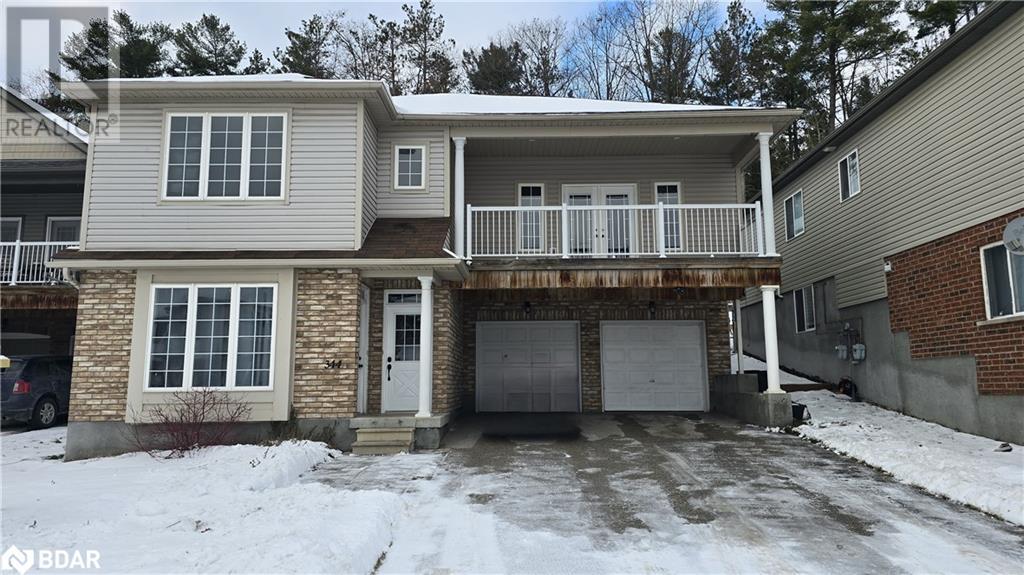160 Robertson Avenue
Meaford, Ontario
Phenomenal custom-built home sits on large lot spanning over 2 acres & is located in a desirable neighbourhood on top of the Escarpment close to the Blue Mountains. A grand foyer welcomes, leading to a spacious living room boasting a 20-foot vaulted ceiling, expansive windows, panoramic views of the Niagara Escarpment & Georgian Bay & cozy fireplace & wet-bar. The modern kitchen is a chef's delight, featuring s/s appliances & an inviting island w/ seating, ideal for casual meals or gathering with friends and family. The adjacent dining room offers sliding doors that lead to a covered porch, allowing for seamless indoor-outdoor living. The primary bedroom is generously sized, boasting a 5pc ensuite bath complete with soaker tub and a walk-in shower. This house of versatile space, offers 3 additional bedrooms, each with its own ensuite bath. There is a second full kitchen, living room, and dining area, creating the perfect opportunity for an in-law suite or a separate apartment.Professionally landscaped, saltwater pool & a large pergola. The pond adds aesthetic appeal but also irrigates entire property. Circular drive w/ ample parking, attached double garage. Just minutes from downtown Meaford or Thornbury. (id:35492)
Engel & Volkers Toronto Central
381 Dahlia Trail
Oakville, Ontario
Welcome to this gorgeous 4-bedroom detached home, the Trillium model by Mattamy, offering 2,522 sq. ft. of thoughtfully designed living space in the highly sought-after Oakville Preserve community. Freshly painted and move-in ready, this home features 4 spacious bedrooms and 3.5 bathrooms. Just steps from schools, parks, and a hospital, this home boasts 9 ft ceilings on the main floor, designer paints, pot lights, and extended-height doors. The spacious eat-in kitchen features modern finishes, including granite countertops, stainless steel appliances, pantry and a large center island, while the inviting family room includes a gas fireplace and custom display cabinet. The living room is perfect for use as a home office. The second floor includes a spacious master bedroom with a large ensuite and walk-in closet, as well as generously sized 2nd, 3rd, and 4th bedrooms, along with convenient second-floor laundry. The entire home is finished with hardwood flooring on both levels. A fully finished basement adds a bedroom, a stunning entertainment center, a full washroom, and a kitchenette. ideal for guests or extended family. The home also boasts custom cabinetry in all closets and interlocking in both the front and backyard, with a fully fenced yard. Conveniently situated within walking distance to the Oodenawi Public School, as well as George Savage Park, this home is perfect for families. It is also just a short walk to Sixteen Mile Trail and the Sixteen Mile Sports Complex, which includes a community center, library, and other amenities. perfect for families seeking style, comfort, and convenience! This beautiful home is a must-see! **** EXTRAS **** Existing Fridge, Stove, Washer, Dryer, Dishwasher, All Existing ELFs, Existing Window Coverings. (id:35492)
Century 21 People's Choice Realty Inc.
Unit 18 - 2280 Baronwood Drive
Oakville, Ontario
Nestled in Oakvilles sought-after West Oak Trails neighbourhood, this meticulously maintained, three-storey brick townhome combines modern elegance and everyday comfort. Situated on a quiet, child-friendly court, this end-unit is ideal for families or professionals seeking a vibrant and welcoming community.With over 2,100 square feet of thoughtfully designed living space, this home features 3+1 spacious bedrooms and 4 bathrooms. Sun-filled interiors enhance its seamless flow, creating a warm and inviting atmosphere throughout.The main floor offers an open-concept living and family area with gleaming hardwood floors, pot lights, and ample room for relaxation or entertaining. The generously sized eat-in kitchen is equipped with stainless steel appliances, granite countertops, a stylish stone backsplash, and a balconyan idyllic spot to enjoy your morning coffee while overlooking the backyard.Upstairs, youll find three spacious bedrooms and two bathrooms, including the primary suite with a walk-in closet and an ensuite with a soaker tub. The finished lower level provides a versatile space that can be used as a recreation room, home office, or additional living area. It also includes a two-piece bathroom, laundry facilities, ample storage, and a walkout to the private, fenced backyard complete with a deck and stonework perfect for outdoor enjoyment. With a built-in garage, additional parking, and proximity to schools, parks, trails, shopping, and major highways, this home effortlessly combines convenience and practicality.Discover the lifestyle you've been waiting for at 18 - 2280 Baronwood Drive a home that truly has it all. **** EXTRAS **** Monthly Maintenance Fee - $80.00 (id:35492)
Sotheby's International Realty Canada
9 - 2 Hedge End Road
Toronto, Ontario
Client Remarks**Property Being Sold 'As-Is as per Schedule A'** 3 Bed, 3 Bath Condo Townhome, features an open concept layout on the main floor, Oak staircase, Hardwood Flooring throughout except the basement. Spacious Primary Bedroom with 4 Pc Ensuite and a W/I Closet. Second bedroom has a semi ensuite. Finished Basement with laminate flooring has a rec room & a powder room. No carpet! Beautiful parkette and playground in complex. Steps to TTC, Minutes away from Hwy 401, schools, shopping, restaurants, Toronto Zoo, Rouge National Park, Rouge GO Station, U of T & Centennial College. **** EXTRAS **** NONE, SOLD AS IS AS PER SCHEDULE A (id:35492)
RE/MAX Realtron Ad Team Realty
1084 County Road 6
Loyalist, Ontario
Country and the city combine to bring you this fabulous brick home on a large 1.4 acre country sized lot with city services. South of the 401 on the outskirts of the village of Odessa the home integrates seamlessly into the fabric of the neighbourhood with its stately appearance, manicured lawns, gorgeous private inground pool area with new decking and liner, and additional lands providing space for all your outdoor projects ( last year a full sized hockey rink filled this space). Once inside you will be drawn to the oversized kitchen stretching the length of the home that has been redesigned with Maple cupboards, new appliances, granite countertops and a moveable island that sits four comfortably. All the rooms are large. Including the living room with gas fireplace and wall of windows. The main floor master bedroom ensuite bathroom is designed to bring a wonderful new dimension to your life. Two oversized bedrooms upstairs share an updated bathroom and a separate laundry area with sink. All bedrooms have large closets and hidden storage areas. Hide and seek will be a blast. For those seeking room for elderly family members look no further. Lower level features a fully finished two bedroom apartment with separate rear entrance . 3560 sf of family living area over three levels, plus a newly refurbished hot water heating system, parking for many cars and a double garage with breezeway, large rear sunroom/mudroom make this a functional family home that is perfect for growing families and ideally located walking distance to schools, shopping and more. If your life is focused on relatives, friends and children, elegant and sophisticated to be sure, but equally about Sunday barbeques for nieces and nephews, and most of all, enjoying one another's company in comfortable, unconstrained ways this home may be for you. **** EXTRAS **** Please see document section for deposit information. Schedule B to be included with all offers. (id:35492)
RE/MAX Finest Realty Inc.
54 Whiteface Crescent
Brampton, Ontario
Welcome to this awesome Freehold semi-detach home. Very Well Maintained!! Great Opportunity For First Time Home Buyer Or for investors. Centrally Located To All Great Amenities, Schools And Transit. 4car parking in the extended driveway with no sidewalk. Brand new high ending quartz kitchen counter tops. New stainless steel stove (2024), open concept family room that overlooks to the backyard and combines with the dinning room. A Lovely Freehold All Brick Semi-Detach With 2+1 Bedrooms. Freshly Painted With Neutral Color. Gleaming Hard Wood Floor On The Main Level. Hardwood Stair-Case, Spacious Master Bedroom With His/her Closet, Finished Basement With a Recreation Room. Basement washroom Can Easily Be Converted into 3 piece as there is plenty of space for A Stand In Shower. Extra room in the basement could be used as in house Gym or office work place. Don't Miss this great opportunity !! **** EXTRAS **** Close to Mount Pleasant go station ,walkable distance to Indian grocery stores, Bus stop, walking distance to school, walk in clinic and all other amenities. (id:35492)
RE/MAX Excellence Real Estate
Lincoln Wildan Drive
Hamilton, Ontario
Builder Bonus: Finished Basement with Separate Entrance – Valued at approx. $100K* Welcome to Wildan Estates, a community that seamlessly combines rural charm with contemporary elegance on expansive ½ acre+ lots. The newly expanded Lincoln offers 2,435 square feet of beautifully finished, livable space, thoughtfully designed to meet the needs of today’s homeowners. This stunning bungalow features a gourmet custom kitchen, spa-inspired bathrooms, soaring 9ft California ceilings, and a spacious double attached garage. The professionally finished basement with a separate entrance adds endless possibilities, whether for multi-generational living, entertaining, or creating a private retreat. The basement also includes all the mechanical rough-ins for a future kitchen, enhancing the potential for additional living space. Take advantage of this valuable bonus, available for a limited time, to maximize your home’s potential. The home’s architectural features showcase a unique combination of high-quality brick, stone, and vinyl, ensuring low-maintenance care and lasting beauty. Energy-efficient features, including advanced insulation, EnergyStar Low-E Argon-filled windows, and high-performance HVAC systems, guarantee year-round comfort and cost savings. Every purchaser will also have the exclusive opportunity to meet with the builder/designer to discuss their unique needs and preferences in detail, ensuring your new home is tailored to you. Protected by Tarion’s 1-, 2-, and 7-year warranties, The Lincoln delivers a rare opportunity to experience luxurious living in the serene setting of Wildan Estates. *Value varies based on model choice (id:35492)
Real Broker Ontario Ltd.
199 King Street
Quinte West, Ontario
Welcome To 199 King St, Spectacular 4 + 3 Bedrooms, 2 Bath Bungalow With Finished Basement, Attached Garage With A Roll Up Door To The Back Yard, Walking Distance To All Amenities Of Trenton. Featuring A Kangaroo Steel Roof, Gleaming Hardwood Floors & Ceramic Tiles. Main Level Features 3 Nice Size Bedrooms, 4 Piece Bath Large U-Shaped Custom Kitchen With Quartz Counters Tops And Pantry, Spacious Dining Room And Huge Living Room With Decorative Fireplace And Access To Your Fenced In Backyard. Lower Level Finished With Separate Kitchen, 3 Piece Bath, Rec-Room And 3 Additional Bedrooms, Basement Is Currently Rented For $1600 + 40% Utilities/Mth Lease Ending In Feb/2025. This Stunning House Is Located In The Heart Of Downtown Of Trenton. Walk To Restaurants, Public Transit, Hospital, Walmart And Much More. (id:35492)
Homelife/future Realty Inc.
60 Rice Avenue Unit# 8
Hamilton, Ontario
Imagine the perfect downsizer's dream in this charming one-floor end-unit bungalow town-home! Boasting a double-car garage and room for four cars, plus convenient access to visitor parking. This property is designed for easy living. Backyard garden creates a warm welcome. Inside, the open-concept kitchen, dining and living areas offer seamless flow, with appliances, added counter space under a skylight. Enjoy direct access to the backyard oasis through a newer sliding door walkout and windows. The main floor hosts a bright primary suite with double closets and a 4-piece ensuite, along with an additional bedroom in the basement and a 3-piece bath. Convenience is key with main floor laundry and a partially finished basement which includes a workshop and cabinets. Recent updates include a 5 year old roof, while the Condo Corp covers grass cutting and all snow removal, including the driveway and porch-perfect for a low-maintenance lifestyle. Steps to school, healthcare, parks and minutes to grocery store and Westcliffe Mall. Includes five appliances; fridge, stove, washer, dryer and dishwasher. (id:35492)
Realty Network
344 Edgehill Drive
Barrie, Ontario
Discover this exceptional purpose-built duplex in west Barrie, ideally located close to Highway 400, public transit, parks, and schools. This property features two spacious units: a four-bedroom, two-bathroom upper apartment and a three-bedroom, one-bathroom main floor apartment. Each unit benefits from exclusive use of garage space, with the garages thoughtfully divided for privacy and security. The upper apartment is large and spacious, complete with a family room and living room, very large bedrooms, and two full bathrooms. The kitchen boasts an island with space for a dishwasher and bar stools, and it opens to the family room, which walks out to a covered outdoor balcony—perfect for relaxing with some chairs, music, and a BBQ. This unit also has primary access to the expansive, partially cleared and landscaped backyard, which is fenced on either side. The upper unit is currently vacant, offering the opportunity to move in yourself or rent it out for around $2,600 per month. The main floor apartment features tall ceilings and large above-grade windows, creating a bright and airy living space. The living room is open to the kitchen, which includes a peninsula countertop, fridge, stove, and dishwasher. The bedrooms are of good size with one boasting a large walk-in closet. This unit is currently rented to great tenants who would like to remain. Both units have separate gas and electric meters, their own furnaces, and hot water heaters, with the upstairs unit also having air conditioning. Tenants pay their own electric and gas, while the landlord covers water. There is ample parking for 6+ vehicles in the long driveway. This is a fantastic investment property, offering the flexibility to live in one unit and rent out the other, or rent both units for a long-term investment. Schedule a showing today. (id:35492)
Century 21 B.j. Roth Realty Ltd. Brokerage
344 Edgehill Drive
Barrie, Ontario
Discover this exceptional purpose-built duplex in west Barrie, ideally located close to Highway 400, public transit, parks, and schools. This property features two spacious units: a four-bedroom, two-bathroom upper apartment and a three-bedroom, one-bathroom main floor apartment. Each unit benefits from exclusive use of garage space, with the garages thoughtfully divided for privacy and security. The upper apartment is large and spacious, complete with a family room and living room, very large bedrooms, and two full bathrooms. The kitchen boasts an island with space for a dishwasher and bar stools, and it opens to the family room, which walks out to a covered outdoor balcony—perfect for relaxing with some chairs, music, and a BBQ. This unit also has primary access to the expansive, partially cleared and landscaped backyard, which is fenced on either side. The upper unit is currently vacant, offering the opportunity to move in yourself or rent it out for around $2,600 per month. The main floor apartment features tall ceilings and large above-grade windows, creating a bright and airy living space. The living room is open to the kitchen, which includes a peninsula countertop, fridge, stove, and dishwasher. The bedrooms are of good size with one boasting a large walk-in closet. This unit is currently rented to great tenants who would like to remain. Both units have separate gas and electric meters, their own furnaces, and hot water heaters, with the upstairs unit also having air conditioning. Tenants pay their own electric and gas, while the landlord covers water. There is ample parking for 6+ vehicles in the long driveway. This is a fantastic investment property, offering the flexibility to live in one unit and rent out the other, or rent both units for a long-term investment. Schedule a showing today. (id:35492)
Century 21 B.j. Roth Realty Ltd. Brokerage
175 York Street
St. Catharines, Ontario
Welcome to 175 York Street! This completely renovated 2-bedroom bungalow in downtown St. Catharinesfeatures an inviting front porch and a spacious driveway. Inside, a bright living room welcomes you,seamlessly connecting to an eat-in kitchen. Both bedrooms and laundry facilities are conveniently located onthe main floor, making it ideal for empty nesters or first-time homebuyers. This home has undergoneextensive renovations, including new siding, exterior doors, windows, and a new back deck. The interior hasbeen completely remodeled, featuring all-new drywall and insulation. All new electrical service includes potlights, and the modern kitchen includes new appliances. Enjoy brand new flooring throughout, a beautiful newbathroom, fresh paint, and new trim and doors. Additional features include a high-efficiency furnace and ondemand hot water. Nestled in a vibrant, friendly neighborhood with easy access to the Q.E.W., shopping,restaurants, and transportation, this charming property perfectly blends comfort and convenience. Dont missyour chance to make it yours! (id:35492)
Keller Williams Complete Realty



