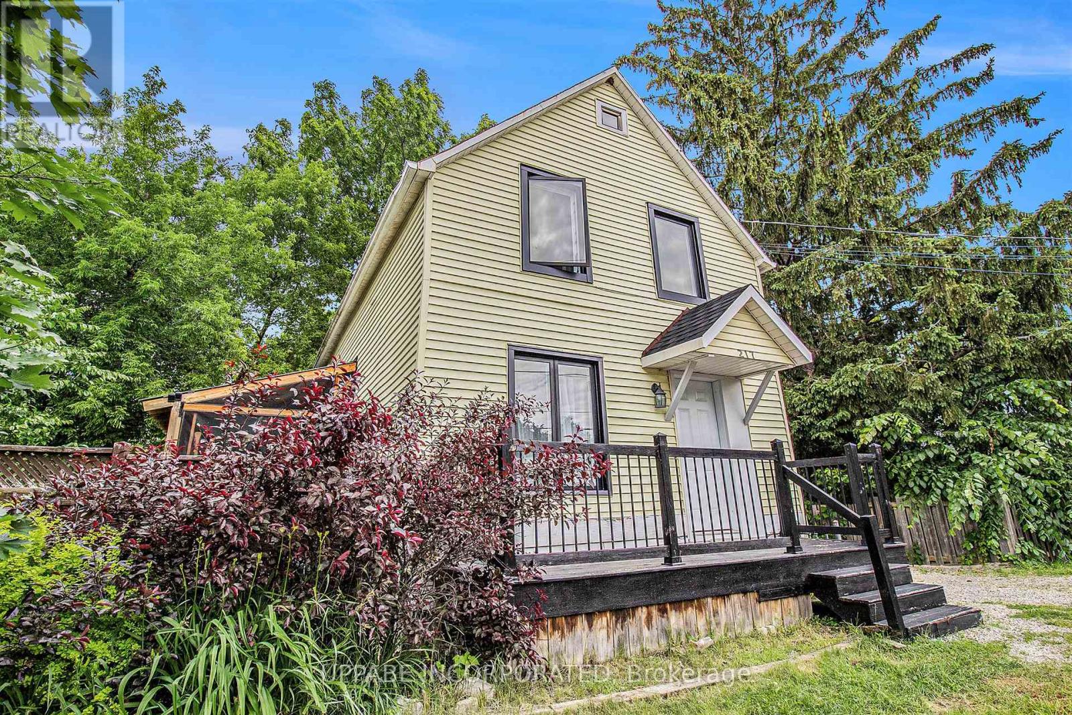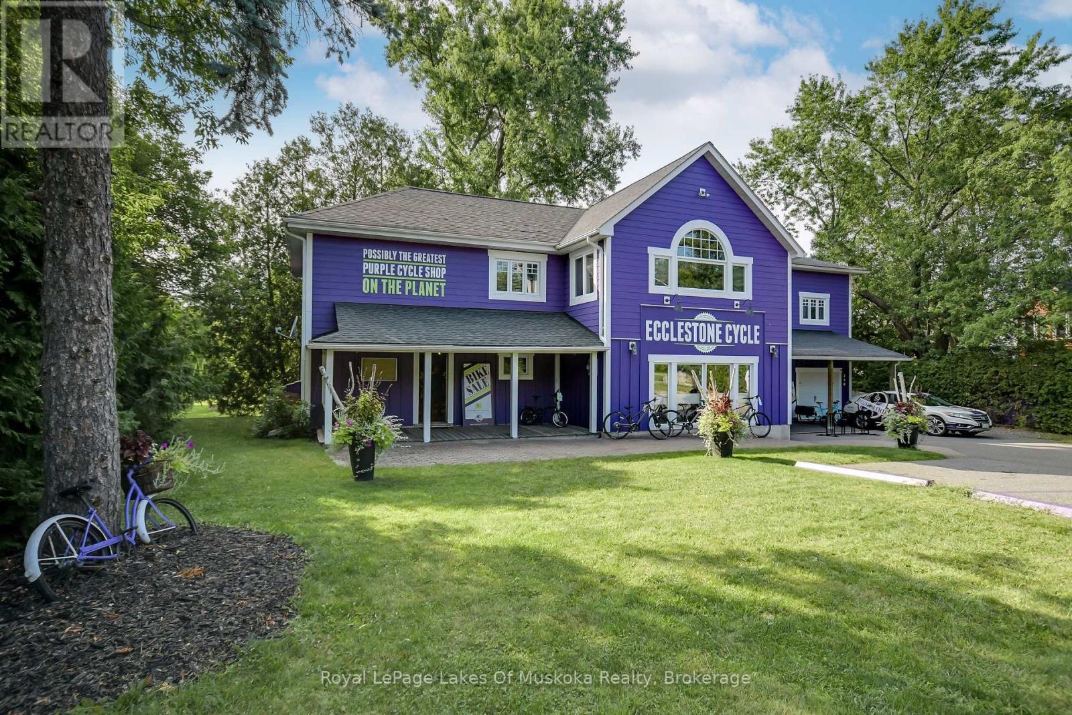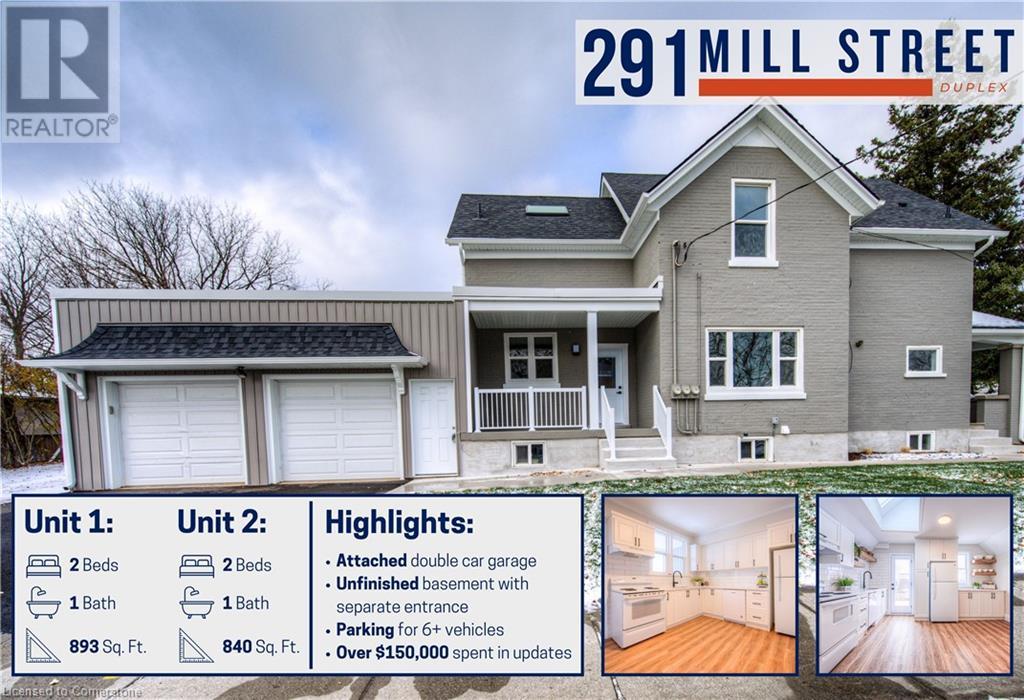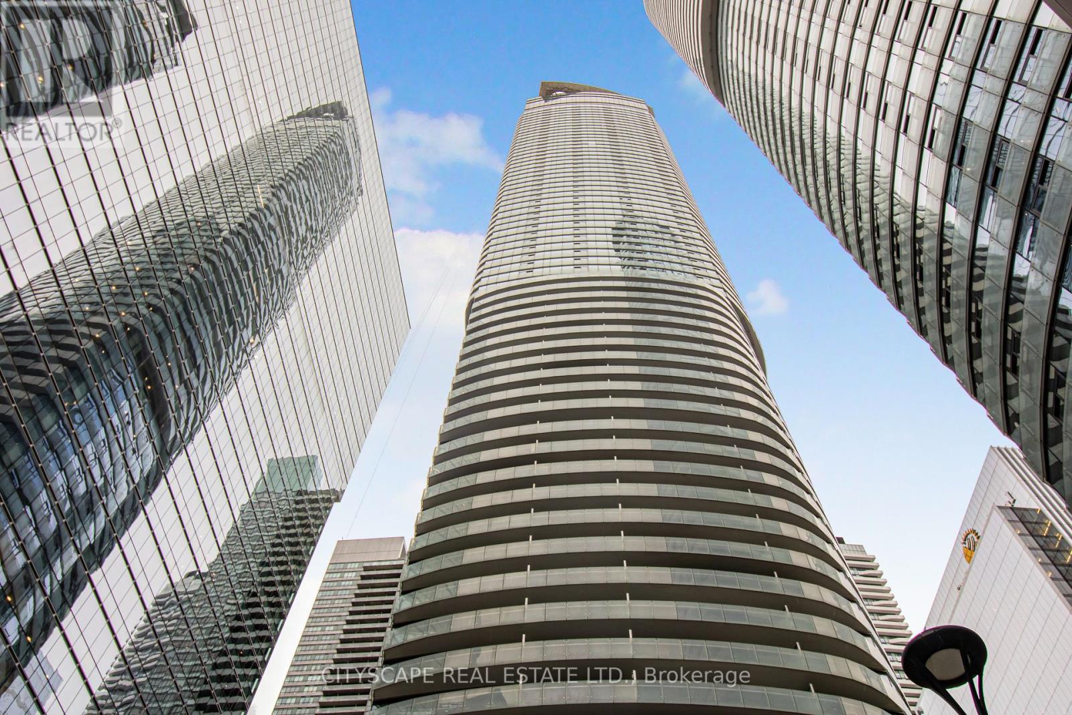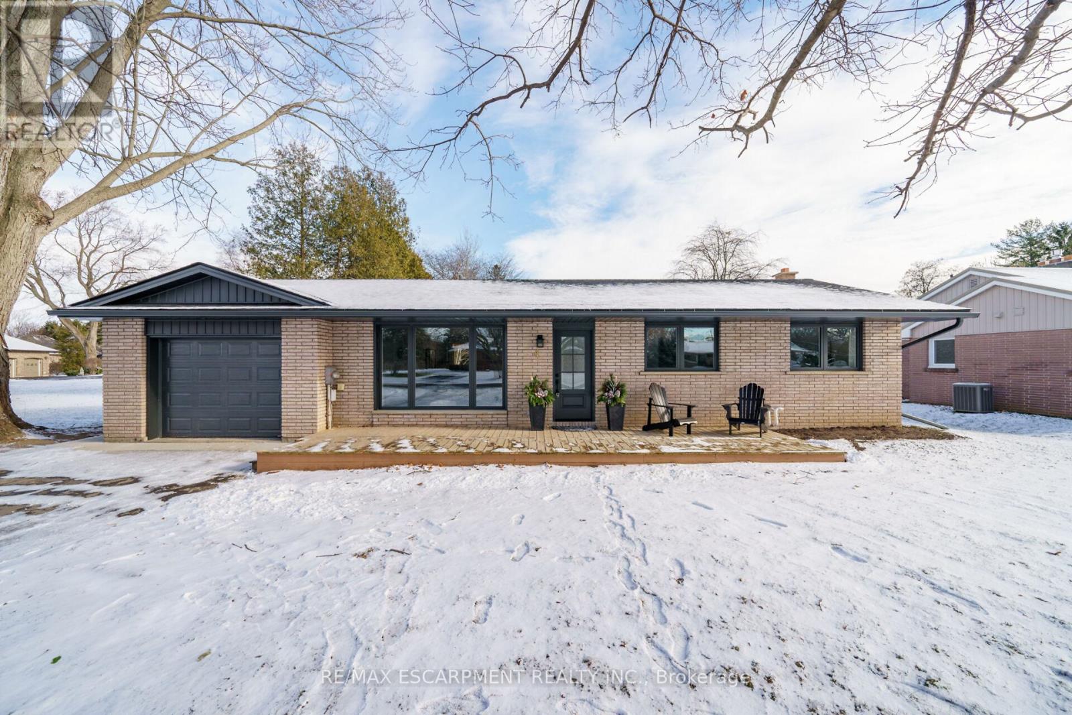217 Jack Street
North Grenville, Ontario
Welcome to Kemptville's tranquil sanctuary, where lush greenspaces and winding trails await exploration. Nestled by the Rideau River, this home offers serene waterfront access for leisurely canoeing. Nearby, schools and major shopping hubs are mere minutes away, ensuring convenience without sacrificing the tranquility of suburban life. Step inside to discover a spacious interior designed to accommodate your family's needs. Upstairs, two cozy bedrooms provide comfort, complemented by a well-appointed full bathroom. Downstairs offers flexibility, with space that can easily serve as a third bedroom or home office. Recent upgrades, including a new furnace and new doors/windows, add modern comfort to this charming abode. Outside, relish in the privacy afforded by the lush surroundings, where views of the river and towering trees create a serene backdrop for everyday living., Flooring: Hardwood (id:35492)
Uppabe Incorporated
6 Cypress Gardens
Ottawa, Ontario
Live your dream lifestyle! Breathtaking! Experience luxurious, 5 star resort-style living in this one of a kind, spectacular residence - one of Ottawa's most unique & awe-inspiring properties! Captivating & commanding, this sophisticated custom 5 bedroom, 5 bath home boasts a soaring airy open design with dramatic 20 foot+ atrium foyer, unparalleled craftsmanship with custom millwork, large custom windows to ensure an abundance of sunshine & uncompromising quality appointments. Paradise - perfectly curated. The open concept main floor features a grand family room with fireplace, gracious dining room, sumptuous gourmet kitchen, eating area & bespoke pavilion balcony overlooking your private backyard haven. Ascending, an expansive private primary suite awaits with 6 piece ensuite & exquisite walk in closet & expansive balcony for savoring beautiful vistas of your awesome property & also a grand-scale loft overlooking the main level. Three generously sized additional bedrooms, one featuring an ensuite & two sharing an ensuite also await. Entertainment-sized, walk out lower level boasts a dazzling and well appointed home theatre, games room, bar, exquisite guest suite, jaw-dropping bathroom, fireplace, dining area and walk out to your serene resort oasis which features a pool with feature fountain & cabana & expansive terraces & dramatic stonework. Your 6 car garage accommodates all of your toys and a superb neighborhood is at your doorstep. Every day feels like a vacation in this elegant property! Please enjoy viewing the custom video of this home and do review all the additional pictures that showcase this extraordinary property - ideal for the most discerning buyer. Call me today for your private viewing. 48 Hour irrevocable on all offers. (id:35492)
Royal LePage Team Realty
3303 Davis Drive
Whitchurch-Stouffville, Ontario
Attention Investors, Land Bankers, Nature Enthusiasts, and Visionaries. Discover a rare opportunity to build your dream home and workshop in York Regions highly sought-after Stouffville. This exceptional, turn-key 20-acre parcel of lush, forested land comes fully site plan-approved, with a building permit for an estate home, and proposed barn-style workshop drawings. Development fees have been paid, and a road path has already been cleared saving you years of potential delays, approval risks, and substantial costs. The thoughtfully designed site plan features a winding driveway leading to a custom bungalow with a 5-car garage and an approved workshop. Additionally, the property is enrolled in the Managed Forest Tax Incentive Program (MFTIP), offering significant property tax savings. The new owner may continue the program, subject to reapplication and approval. Strategically located near the proposed Bradford Bypass, this property is minutes from Highway 404, Costco, hospital, the GO Train, shopping, and other amenities. Surrounded by a thriving business area, this is a truly unique offering for those seeking a seamless transition to a build-ready estate. Don't miss this unparalleled opportunity to own a piece of nature in the rapidly developing part of York region! **** EXTRAS **** Approved permits and site plan. (id:35492)
Century 21 Atria Realty Inc.
230 Ecclestone Drive
Bracebridge, Ontario
Set on a acre lot in the town of Bracebridge, walking distance to downtown and the Muskoka River sits a unique opportunity. The main floor is currently set up as retail with 2780 sqft of space. On the second floor is a five bedroom, three bath residence with high ceilings and open concept kitchen and living space. The primary bedroom has a fireplace, walk-in closet, 4pc ensuite and a balcony with views of the river. The third floor is an extraordinary light filled family room with vaulted ceilings and fireplace. Complete with office, laundry room, large entry/mudroom and a single car attached garage, there is nothing left wanting in this family home. It may be the perfect set up live and work with space and exposure that is unmatched. Built in three sections, the original home in 1880 with two additions in 2002 and 2008, there is also an 2,484 sqft full basement that provides lots of storage space, 2pc bath and kitchenette. This building will both surprise and impress and is most definitely one of a kind. (id:35492)
Royal LePage Lakes Of Muskoka Realty
301 - 376 Highway 7 E
Richmond Hill, Ontario
Welcome To Royal Gardens In The Heart Of Richmond Hill. This Quiet Modern 1+1 Bedroom 2 Bath Unit Features 735 Sq.ft Of Bright Living Space. Open-concept Design With East-facing Lots of Natural Light and Open View! Brand New Updated Floorings, Brand New Lighting. Brand New Window Blinds. Freshly Painted, Combine Living/Kitchen Area W/Out Large Balcony. Spacious Master. Den Can Be Used As A Second Bedroom. Building Features 24 Hours Concierge, Exercise Room, Sauna, Party Room. Easy Convenient Access To Public Transport Bus Service and Go Station For Your Daily Commute. Minutes To Major Highways 7, 404, And 407, Restaurants, Supermarket, Clinic and Banks.1 Parking Spot and 1 Locker Included. Don't Miss It ! (id:35492)
Homelife New World Realty Inc.
13 - 570 Linden Drive
Cambridge, Ontario
Backing On Grand River , Beautiful Ravine Lot, Two Story Bright 3 Bedroom + 2.5 Bathroom ~1795 Sq.Ft Home, Family Size Kitchen With Brand New Quartz Counters W/Brkfast Bar, Quartz Back Splash And Large Eat-In Area, Lovely Great Room Overlooking Dining, Entrance From Garage, Large Coat Closet, Master Bedroom With W/I Closet & 4 Piece Ensuite With Soaker Tub, Two Additional Spacious Bedrooms And 2nd 4 Piece Bathroom Upstairs, Laminate Flooring Throughout, Great Home For Entertaining!! **** EXTRAS **** Newer Quartz Counters Throughout The House, There Is A Monthly $140.53 POTL/Maintenance Fee For Snow Removal And Yard Maintenance (id:35492)
Homelife Superstars Real Estate Limited
291 Mill Street
Kitchener, Ontario
Discover this fully updated duplex boasting over $150,000 in renovations completed in 2024. Whether you’re seeking a prime investment opportunity or a versatile space for multi-generational family living, this property delivers on all fronts. Each of the 2 modernized units features 2 bedrooms and a generously sized eat-in kitchen, complete with brand-new shaker-style cabinetry and quartz countertops—perfect for casual meals or entertaining. Stylishly updated bathrooms, fresh flooring, LED lighting, and updated electrical wiring ensure a contemporary and energy-efficient living experience. The unspoiled basement, accessible via a separate entrance, presents exciting opportunities for additional storage rental income or future development. The detached 2-car garage, along with a gravel driveway with covered storage, adds flexibility—perfect for housing extra vehicles, a workshop, or generating supplemental income. With surface parking for 6+ vehicles, a newly paved asphalt driveway, and concrete walkways, this property is designed to accommodate every need. From the fresh insulation in the attic to the sleek new front doors, this duplex is a standout. Nestled in the sought-after Mill Courtland area, this property combines tranquility with convenience. A short 5-minute stroll brings you to the Mill Courtland Community Centre, complete with a skating rink, while the nearby Ion light rail transit connects you to the entire city in minutes. Families will appreciate proximity to schools, and food lovers will enjoy easy access to King Street’s vibrant restaurants, cafes, and conveniences. Nature enthusiasts can explore the scenic trails, splash pads, and picnic areas at Lakeside Park and Victoria Park, both within walking distance. Add the Kitchener Farmer’s Market and St. Mary’s Hospital to the mix, and you have an unbeatable location offering the perfect blend of urban amenities and outdoor leisure. (id:35492)
Keller Williams Innovation Realty
163 Fourth Avenue
Kitchener, Ontario
Welcome to 163 Fourth Avenue. This affordable spacious home is located in a great Kitchener area. This warm and cozy newly renovated well maintained home is move in ready. Centrally located minutes from Fairview Park Mall, local transit, highways and schools, with easy access to amenities.1,125 sq. ft. of living space on three levels with a large fenced backyard, this home has the perfect balance of indoor and outdoor living. A must see. The inviting open concept main floor will sure to impress with bright living areas throughout the home. This home is waiting for your personal touches. Many updates including breaker panel. Inside you will fall in love with the spacious Master Bedroom located at the front of the home, primary full bathroom and two additional bedrooms. The newly finished basement offers another living space with a full three-piece bathroom. Don't miss this great opportunity to make this your home today! **** EXTRAS **** *For Additional Property Details Click The Brochure Icon Below* (id:35492)
Ici Source Real Asset Services Inc.
112 Hillcrest Avenue
Dundas, Ontario
Welcome to this charming 4-level side split, originally crafted for the Grafton family in 1954. Situated on a serene 1.09-acre lot, this property boasts privacy and beauty with mature trees, a long driveway, and ample front yard space accommodating parking for 10+ vehicles, including a 20x40 garage with a lift. Perfectly located, it's just 3 minutes from Dundas Valley Golf & Curling Club, 5 minutes to quaint downtown Dundas, and close to scenic trails, waterfalls, and major routes. Inside, find a bright, welcoming ambiance with hardwood throughout. The eat-in kitchen leads to a dining room with elegant coffered ceilings. The Great Room on the main level is a showstopper, featuring floor-to-ceiling windows, a wood burning fireplace, one of 5 fireplaces in the home, and an adjoining family room- ideal for gatherings. Upstairs, enjoy a private primary sanctuary with views of the escarpment with a 4-piece ensuite, alongside an additional 3-piece bath with a glass shower. The lower level offers a partially finished walkup with a billiard room, which could be used as a fourth bedroom, patio access, storage, utility room and a rough-in for a washroom. Outdoors, a private backyard oasis awaits, complete with a hot tub, a recently painted (2024) in-ground pool, and expansive views of the escarpment and golf course. New furnace installed in 2022. Don't miss this exceptional Greensville home! (id:35492)
Royal LePage Burloak Real Estate Services
3910 - 12 York Street
Toronto, Ontario
Stunning Condo In The Residences Of Ice Condos. 2 Bedrm + Study North East Facing W/ Floor To Ceiling Wrap Around Windows & Oversized Balcony W/ View Of City Skyline, High End Appliances, Resort Style Amenities: Health Club, Pool, Sauna, Media Room, Party Room & More. Easy Access To Qew, Dvp, Lakeshore, Restaurants, Transit, Harbor Front. **** EXTRAS **** Fridge, Stove, Microwave & Dishwasher. Stacked Washer/Dryer. 1 Parking & 1 Locker. 24Hr Concierge. (id:35492)
Cityscape Real Estate Ltd.
4 Ryerse Crescent
Norfolk (Port Dover), Ontario
Welcome to 4 Ryerse Crescent located in possibly Port Dovers most desirable neighborhood. Enjoy an executive, one level lifestyle as you enter this beautifully renovated all brick bungalow situated proudly on huge 0.35 ac lot dotted w/mature trees - a true park like setting! Inviting 210sf front deck accesses open concept main floor living area showcasing stylish kitchen sporting white cabinetry, rich/dark contrast island, quartz countertops & convenient sliding door WO to new/fully permitted 21x16 covered entertainment patio enhanced w/vaulted pine ceilings overlooking large, private rear yard. Bright living room ftrs direct garage entry - continues past modern 4 pc bath, main floor laundry room, guest bedroom & completed w/east-wing primary bedroom offering 3pc en-suite incs tiled shower & WI closet. Custom built hardwood staircase descends to newly finished lower level highlighted w/330 sf family room, 3 pc bath, spacious bedroom. Its time to make your ""Move to Dover""! (id:35492)
RE/MAX Escarpment Realty Inc.
715362 Oxford Rd 4
Woodstock, Ontario
This spacious 3-bedroom bungalow combines rural charm with modern convenience and is located on the outskirts of Woodstock near Pittock Lake. Enjoy activities like canoeing, biking, or walking along the picturesque trails around the lake. Inside, hardwood floors and oversized windows create a bright and inviting atmosphere. The large kitchen flows seamlessly into a welcoming living area, while the primary bedroom features custom-built cabinetry and a private ensuite. Each bedroom is generously sized, complete with closet lighting. The unfinished basement offers additional living space, including a rec room, pool table, and ample room for customization. Outdoors, the property features a recently upgraded concrete patio (2023), fruit trees, and a large fenced-in yard, perfect for entertaining or family activities. Currently set up as a kennel and grooming business, this home is ideal for animal lovers looking to continue operations. The heated garage, presently used for the kennel, can easily be converted back for personal use. Minutes from Highways 401 and 403 and close to Toyota, this property offers peace of nature alongside city convenience. Whether you’re seeking a family home or a versatile space for your entrepreneurial ventures, this property is ready to meet your needs. All furniture is negotiable for added convenience. (id:35492)
Corcoran Horizon Realty

