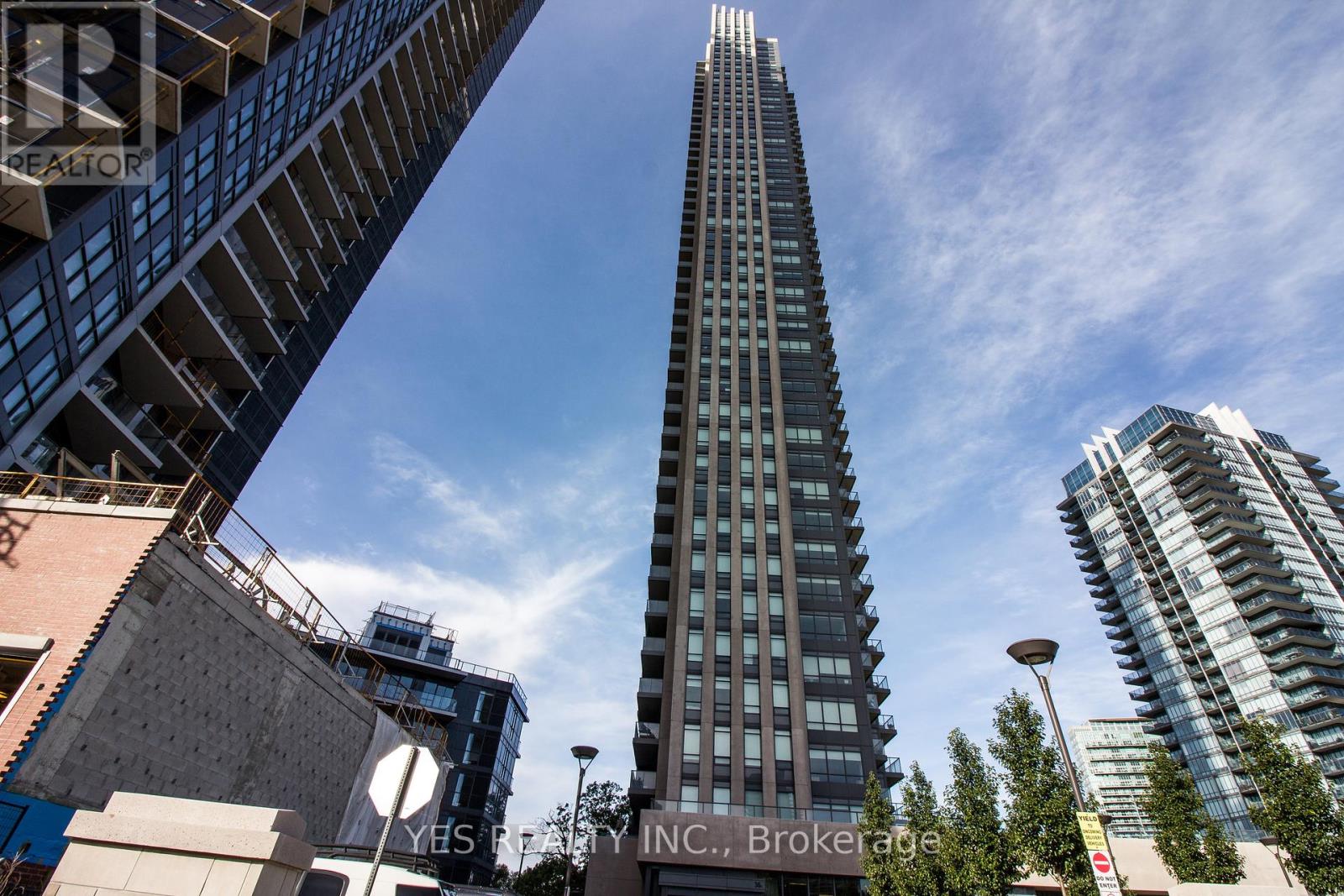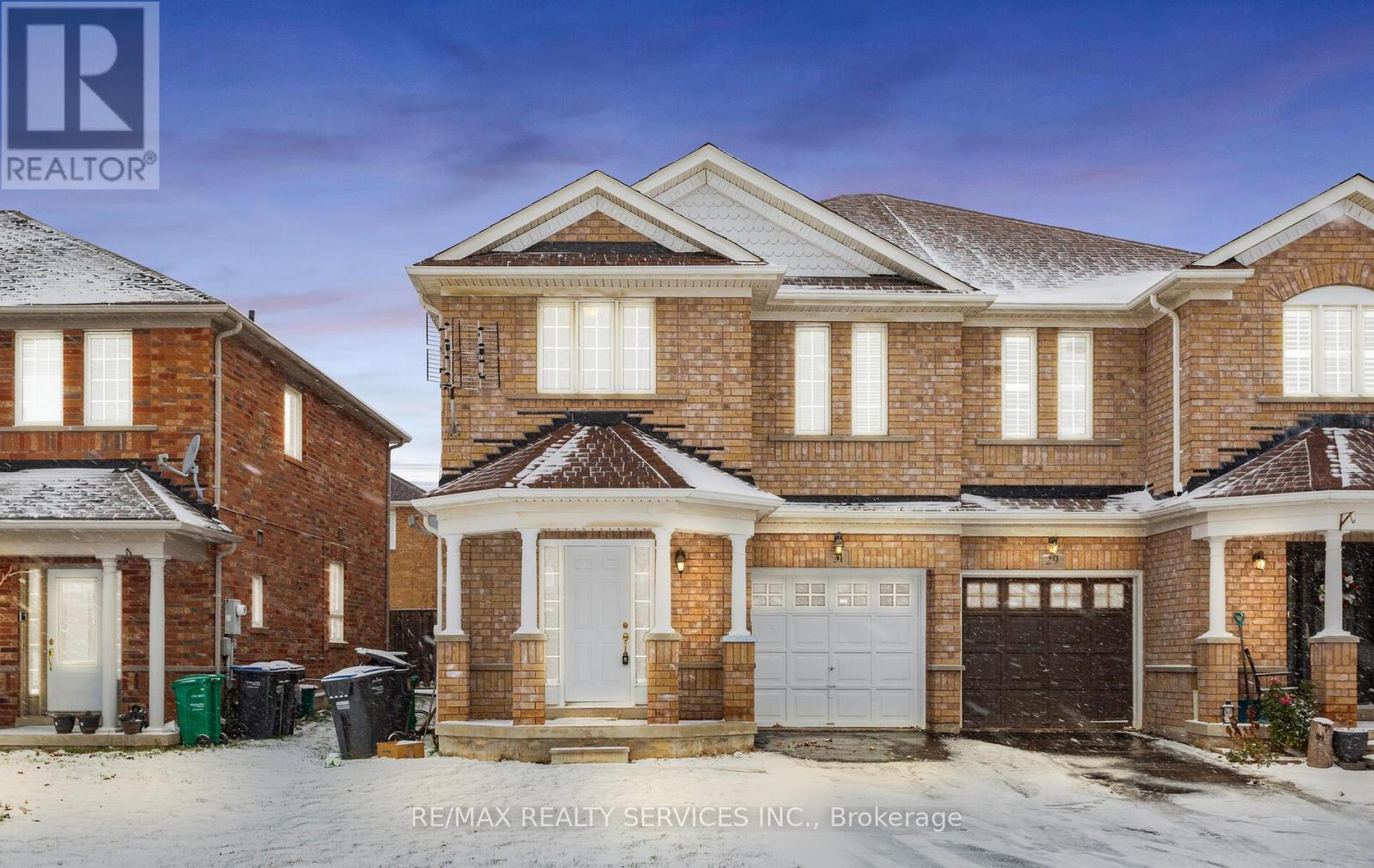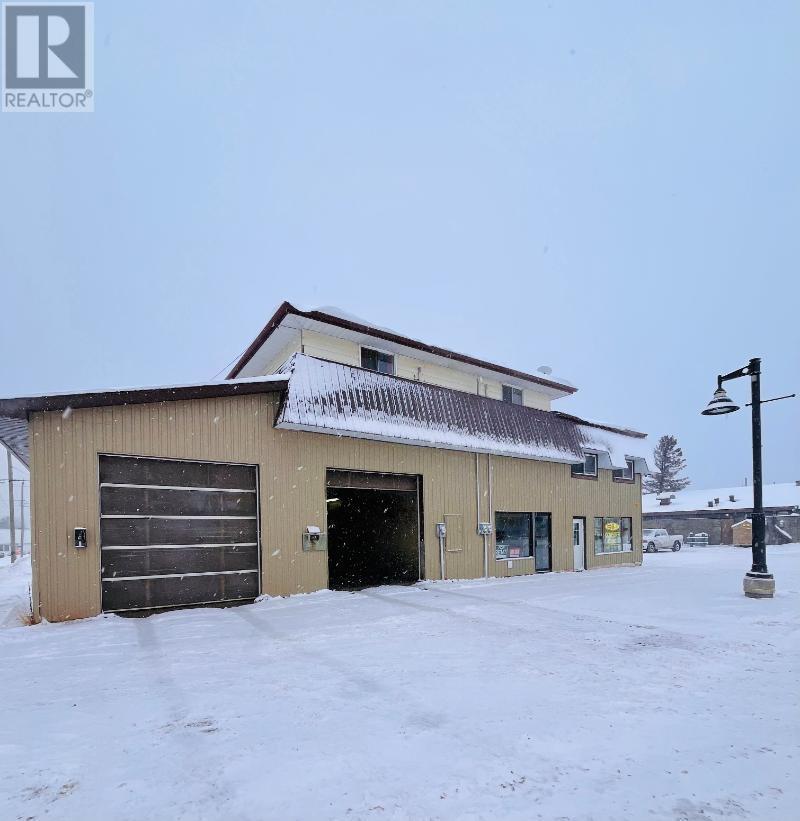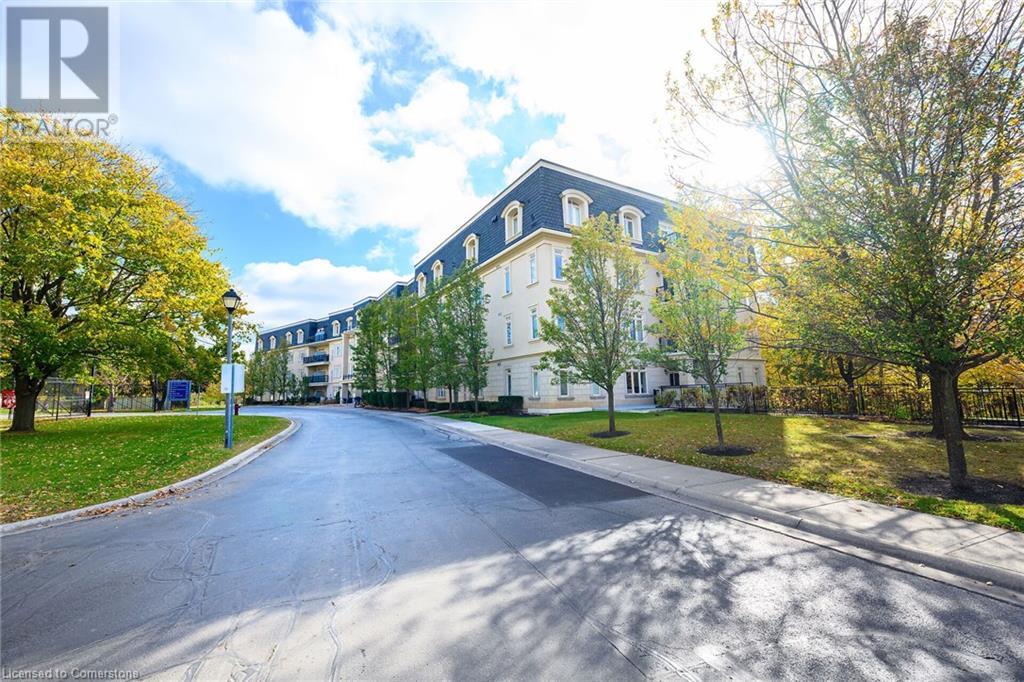3307 - 36 Park Lawn Road
Toronto, Ontario
Stunning North/East facing view from this 1-bedroom suite with hardwood floors throughout. The open-concept living/dining room and kitchen provide a spacious and inviting atmosphere. Just minutes to the beach, with a TTC stop at your doorstep and easy access to downtown Toronto (only 10 minutes away). The building offers fantastic amenities for your convenience. (id:35492)
Yes Realty Inc.
31 Hollingsworth Circle
Brampton, Ontario
Stunning four-bedroom semi-detached freehold family home located in the highly sought-after Fletcher's Meadow neighborhood. This property has been tastefully upgraded, showcasing a modern kitchen with sleek quartz countertops, and matching backsplash, with stainless steel appliances. The open-concept layout creates a bright and spacious living area, perfect for both family gatherings and entertaining. The second floor features durable laminate flooring throughout, adding a contemporary touch. The spacious primary bedroom retreat is a true highlight, complete with a luxurious ensuite that boasts a separate shower and a relaxing soaker tub. The partially finished basement offers excellent potential with its practical layout, including a 3-piece bathroom, a cozy rec room, and an additional bedroom ideal for guests or extra living space. Located in close proximity to all major amenities, including schools, parks, shopping centers, and public transportation, this home combines convenience and comfort, making it the perfect place for family living. **** EXTRAS **** Lockbox for easy convenient access, minimum 60days required for closing. (id:35492)
RE/MAX Realty Services Inc.
122 Forestry Rd
Longlac, Ontario
New Listing. A Wise Investment opportunity in the thriving municipality of Greenstone! This multipurpose building has so much to offer to the savvy investor! Two car wash bays, two office/retail units, a large garage/shop/ coin-op laundry as well as an upper level hosting three apartments (two 1-bedroom units) and (one 2-bedroom unit). Lots of parking and in an Excellent Location on a corner lot in the downtown area of Longlac (id:35492)
RE/MAX First Choice Realty Ltd.
15 Cryderman Court
Faraday, Ontario
**Spectacular Waterfront Property on Paudash Lake!**Discover one of the most desirable point lots on the lake, offering stunning views from every room. This well-maintained home features 4 spacious bedrooms and 2 baths, along with a large living room and dining area perfect for entertaining.Cozy up in the family room, complete with a propane fireplace for those chilly evenings. Enjoy the convenience of a newly built wet-slip boathouse and a 1 car garage. The level lot boasts 239 feet of pristine sandy waterfront, just steps away from the Paudash Lake sandbar.Dont miss this incredible opportunity to own your dream lakeside retreat! (id:35492)
Century 21 Granite Realty Group Inc.
19 Hollowgrove Boulevard
Brampton, Ontario
Nestled in the sought-after Vales of Castlemore, this beautifully upgraded home offers a rare combination of modern comfort, serene natural surroundings, and exceptional potential. Backing onto a lush ravine with a peaceful stream, this 3-bedroom, 3.5bathroom property is ideal for families or investors. The main floor features a chefs kitchen with granite countertops, a gas stove, a center island, sliding doors to a private backyard terrace. The bright, open-concept living and dining areas are perfect for entertaining, while a separate living room and main-floor laundry provide added functionality. Significant renovations include a $70K upgrade in 2009 to the kitchen, powder room, and laundry room, as well as professional landscaping in 2011, featuring perennial gardens, stamped concrete terraces, and pathways. Recent upgrades include a new roof in 2017 and a high-efficiency furnace and AC in 2015-2016. Mostly Finished basement with Bathroom/Kitchen Rough-In plumbing, with a separate entrance, additional electrical panel, and cold cellar, is ready to be transformed into a 3-bedroom, 1-bathroom apartment or in-law suite. With an attached two-car garage, parking for up to four additional vehicles, and gated backyard access, this property is as practical as it is beautiful. The backyard retreat, complete with stunning views, gardens, and a bird-watching paradise, is perfect for hosting or relaxing year-round. Combining move-in readiness with excellent income potential, this home is a true gem. Don't miss your chance schedule a viewing today! (id:35492)
Sotheby's International Realty Canada
119 Belgravia Avenue
Toronto (Briar Hill-Belgravia), Ontario
Discover this charming, renovated bungalow in an up-and-coming neighborhood! The open-concept main floor features a bright, inviting layout, boasting 2+1 bedrooms and ensuite laundry room. walkout to a sunny, fenced backyard with a shaded porch perfect for entertaining or relaxing. The lower level offers a separate side entrance, Kitchen, 3 piece bathroom and ensuite laundry room. ideal for an in-law suite or a fantastic kid's play area. Enjoy the convenience of legal front pad parking, updated windows, and upgraded electrical. Situated in a prime location, steps from Eglinton West Subway, LRT, parks, schools, and popular restaurants, with easy access to major highways. **** EXTRAS **** 2 Fridges, 2 Stoves, 2Washer/2Dryer. 2 Ductless Heat/Ac Units, Garden Shed. Light Fixtures & Window Coverings. Porch 19'4\"X6'6\"; Deck 15'X10'. (id:35492)
RE/MAX Realtron Ben Azizi Realty Group
211 Nathan Crescent
Barrie, Ontario
MODERN SEMI-DETACHED HOME IN A FAMILY-FRIENDLY NEIGHBOURHOOD WITH STYLISH UPGRADES! Welcome to 211 Nathan Crescent, a beautiful semi-detached home in Barrie’s sought-after, family-friendly Painswick neighbourhood. Ideally located for convenience and lifestyle, this property is just moments from Barrie South GO Station, the new Metro grocery store, shopping, Highway 400, schools, school bus routes, parks, and various dining options. Step inside and be greeted by a modern kitchen designed to impress, featuring quartz countertops, a white subway tile backsplash, stainless steel appliances, upgraded light fixtures, under-cabinet lighting, a pass-through window, and ceramic tile flooring. The main living room and bedrooms showcase updated laminate flooring, adding warmth and elegance to the space. Upstairs, the second-floor bathroom shines with an upgraded vanity, while the fully finished basement offers a cozy retreat with pot lights, plush carpet, and an updated 2-piece bathroom. This additional living space is perfect for movie nights, hobbies, or a home office. Outside, the curb appeal delights with a newer interlock walkway leading to a newly constructed front deck. The fully fenced, good-sized backyard is an outdoor haven, boasting an upgraded composite deck with newer railings, a shed, and a gazebo. A beautiful stone patio extends off the deck, offering even more outdoor relaxation and entertaining space. Additional highlights include an attached garage with a newer double-insulated garage door and a convenient inside entry. Additional features include an Ecobee whole-house smart thermostat with humidistat and air quality control, an Aprilaire premium whole-house humidifier system, and a Rinnai tankless water heater. This home is meticulously updated and move-in ready, delivering the modern style, comfort, and functionality you’ve been searching for. Don’t miss your opportunity to own this exceptional home in a fantastic neighbourhood! (id:35492)
RE/MAX Hallmark Peggy Hill Group Realty Brokerage
157 Angus Drive
Toronto (Don Valley Village), Ontario
This charming, freshly painted 3 bed/2 bath semi-detached is nestled in a serene neighbourhood. It boasts an all-season solarium, spacious backyard, large garage, and fully finished basement. Recent updates include a NEW: chimney, front entrance, backyard deck, hot water tank (owned), and LED lighting. Inside, enjoy oak hardwood floors in the living room, tiles in the kitchen, hallway, and dining room, numerous built-in closets for storage, and a renovated kitchen with energy-efficient appliances. Prime location: 5-min drive to grocery stores, restaurants, community centers, Fairview Mall, North York General Hospital, and Ikea. Short walking distance to elementary, middle & high schools, Seneca College, and a large plaza. Finch subway is just 10 mins away via the bus stop across the street and Highways 404/Don Valley & 401 is only a 1 min drive away. The park in front of the house is perfect for outdoor activities. All reasonable offers will be considered. (id:35492)
Unreserved
575 Huron Street
Toronto (Annex), Ontario
Located in the heart of the Annex, 575 Huron Street has been under the same ownership since the mid-1970s. This detached property offers an exceptional opportunity, whether purchased individually or together with 577 Huron Street, which is also listed (MLS C11883214). The open, deep 178 ft. lot with no obstructions offers great potential for various uses. Zoned for multiple purposes, MPAC has classified it as a ""Residential property with three self-contained units,"" which accurately reflects its current configuration. With some mechanical upgrades and a recently updated roof, the property is being sold ""as is."" For the right buyer, it presents endless possibilities, versatility, and significant developmental potential. Opportunities to acquire such a unique property in the Annex are rare. The 2nd. & 3rd. floor tenants are on month-to-month tenancies. The main floor and basement is currently vacant. **** EXTRAS **** Due to emergency access requirements, the feasibility of a \"Garden Suite\" exists if one can obtain a Limiting Distance Agreement with a neighbour. The buyer is advised to conduct their own due diligence. (id:35492)
Royal LePage Real Estate Services Ltd.
34 Strathcona Drive
London, Ontario
Solid all brick 3 bedroom 2 bathroom ranch with inground pool on sought after quiet street in Fairmont subdivision. This home has a newer furnace and A/C (4 years old), large 4 season sunroom overlooking the pool, newer laminate flooring on main floor and an unfinished basement ready for your finishing touches. Large driveway with parking for 4 cars, storage shed, fully fenced private yard. Close to schools, walking paths, bus routes and the 401. (id:35492)
Royal LePage Triland Realty
142 Cayuga Street
Brantford, Ontario
This home is larger than it appears, featuring a fully finished walk-out basement that offers ample functional living space. Situated on a dead-end street, it’s an ideal location for raising a family or enjoying peaceful moments at home. Completely renovated from top to bottom eight years ago, the property has been very well maintained. The main level includes two bedrooms, both with plenty of closet space, and one full bathroom. The lower level boasts a large recreation room and a three-season sunroom that provides a lovely view of the beautifully landscaped and private yard. The grade-level walkout from the sunroom to the backyard gives the property a cottage-like feel in the city. Additional mechanical upgrades include a furnace and air conditioning system with an air exchanger, as well as an on-demand water heater and a water filtration system. A chairlift system leading to the basement is negotiable. (id:35492)
RE/MAX Twin City Realty Inc.
443 Centennial Forest Drive Unit# 213
Milton, Ontario
Welcome to Centennial Forest Heights! Stunning Ravine Views in this beautifully updated one-bedroom condo plus den. Located in the highly sought-after Centennial Forest Heights building in Milton’s popular Timberlea area. Featuring 9-foot ceilings, brand-new vinyl flooring, freshly painted walls throughout, this spacious, open-concept unit is ready for you to move in. The bright kitchen opens to the living area and includes a convenient breakfast bar with large counter top space; perfect for casual dining. Natural light pours into the living room through a sliding door that leads to one of the largest balconies in the building. Where you will Enjoy stunning views of the ravine, forest, and creek from your private outdoor retreat. The primary bedroom is spacious and features an ensuite bathroom with both a tub/shower combo and a stand-up shower. The unit also offers new toilets, light fixtures, and beautiful California shutters. For added convenience, there’s an ensuite laundry room, underground parking spot, and a locker for extra storage. Centennial Forest Heights offers fantastic amenities, including a games room and a cozy sitting lounge area. Located near walking paths, parks, shopping, restaurants, hospitals, and recreation centers, this condo offers the ideal blend of tranquility and convenience, with easy access to all of Milton’s best amenities. With its serene views, modern updates, and exceptional location, this condo is truly a rare find. Don’t miss out on this opportunity to make Centennial Forest Heights your new home! (id:35492)
Royal LePage State Realty












