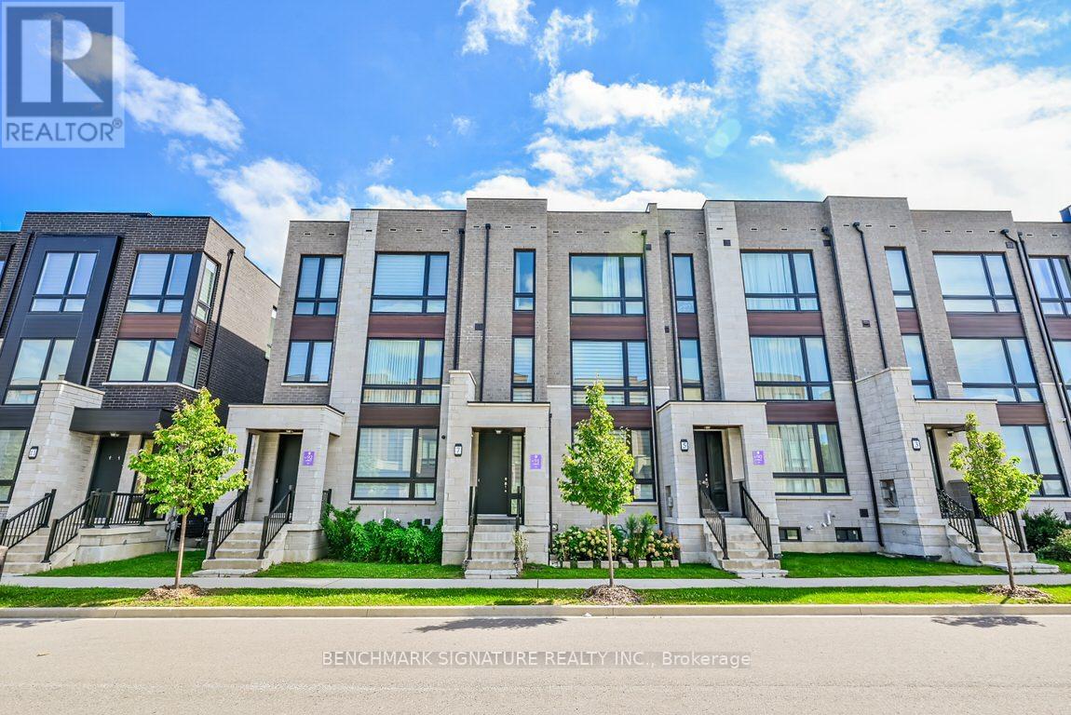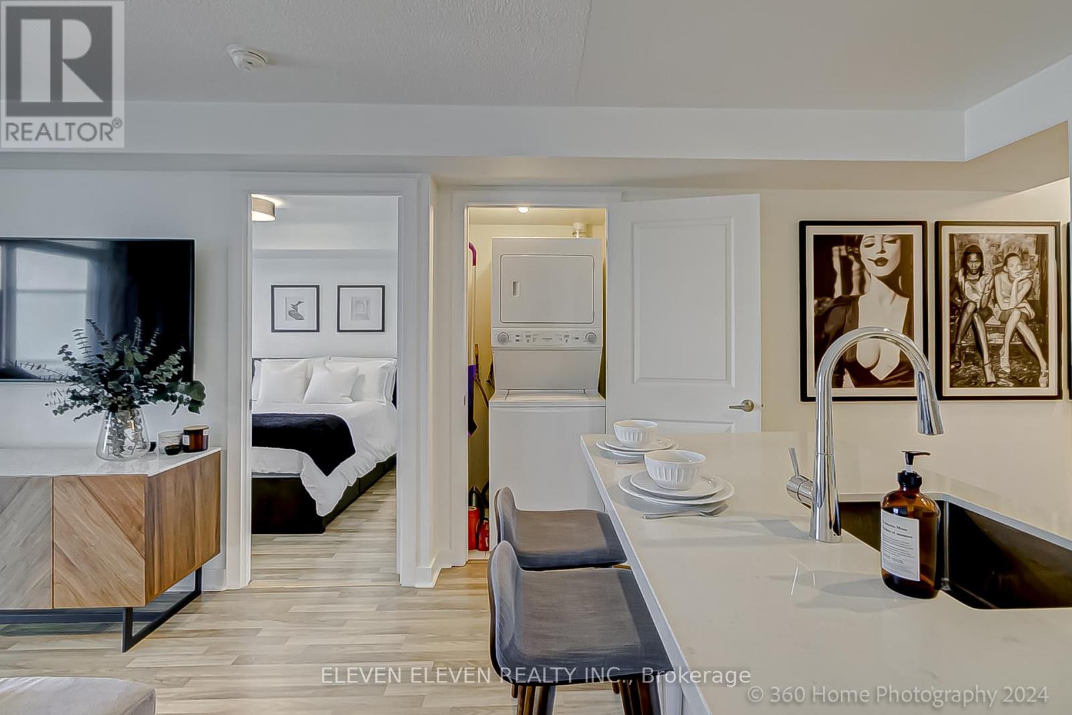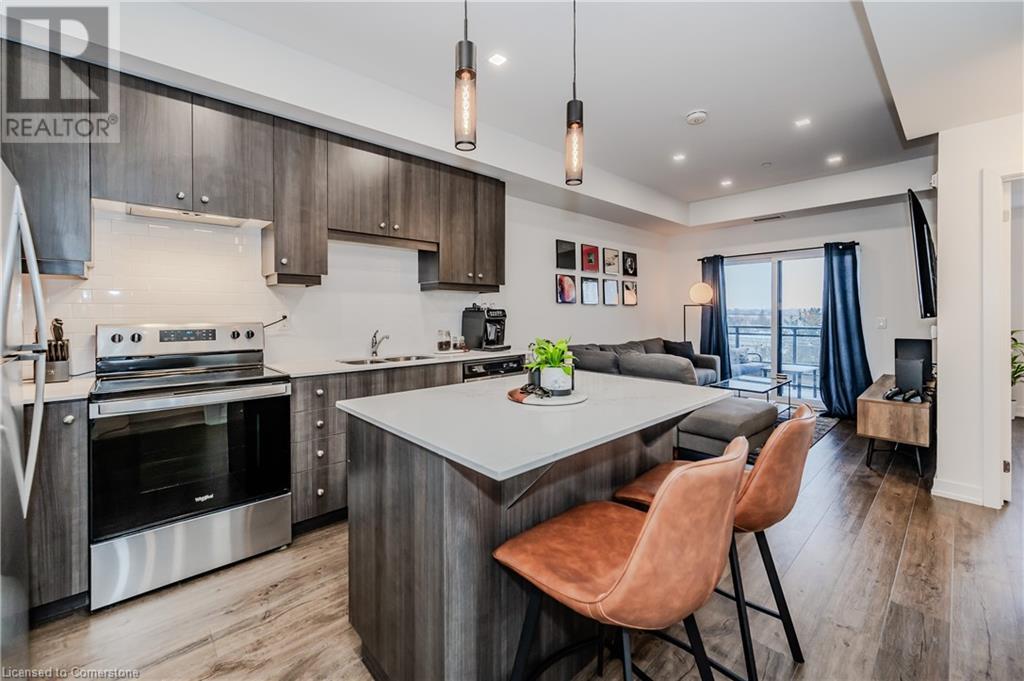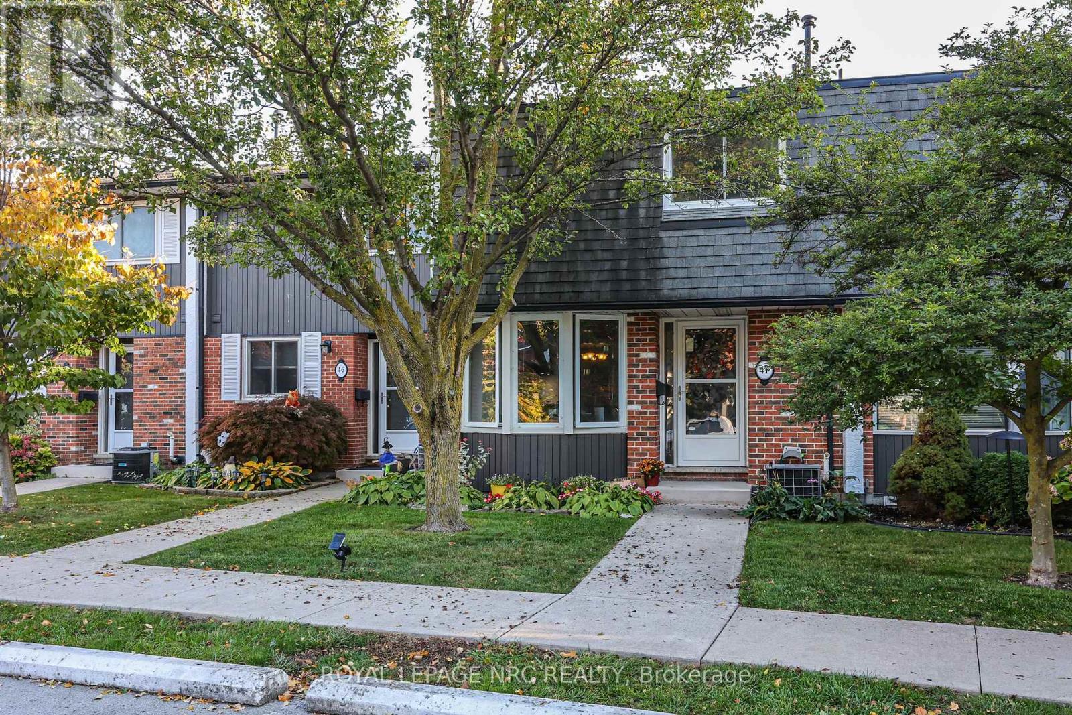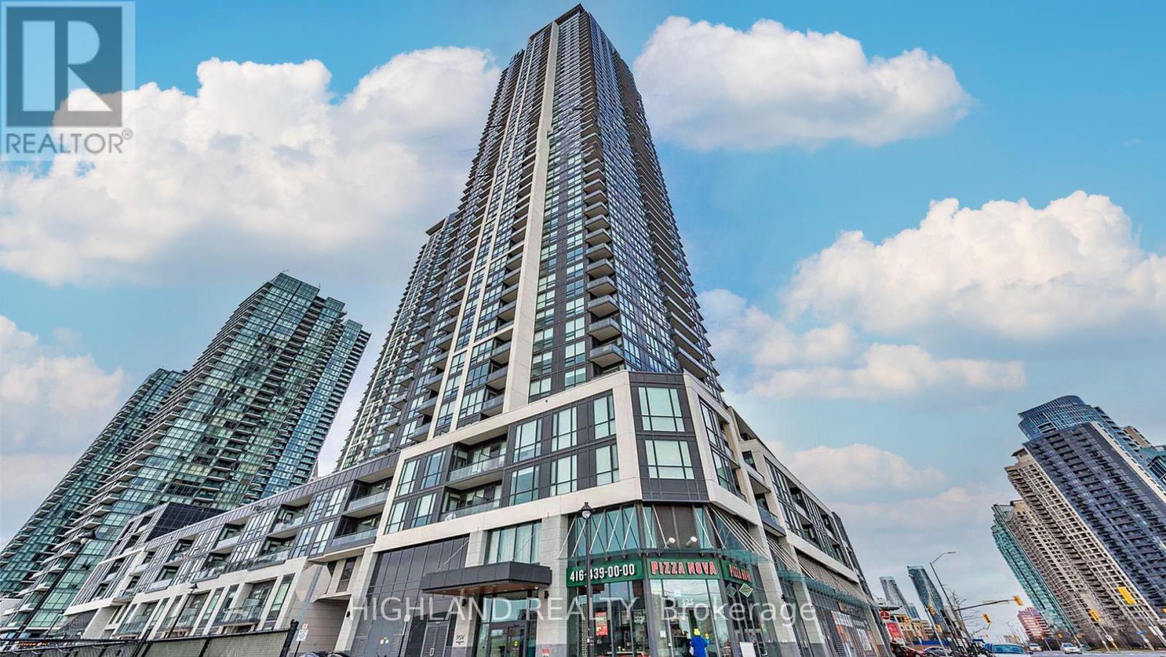67 West Street N
Thorold, Ontario
Welcome to 67 West St N, a perfect opportunity for first-time homebuyers and investors in downtown Thorold. This cozy bungalow boasts two bedrooms and two full bathrooms. The inviting living room is bright and airy, featuring large windows that flood the space with natural light. The spacious eat-in kitchen offers a convenient walkout to the rear deck, ideal for outdoor dining and entertaining. Both bedrooms are generously sized with ample closet space to meet your storage needs. The main floor showcases a 5-piece bathroom, renovated in 2019, with his and hers sinks, adding a touch of luxury to everyday living. The finished basement expands the living space with an additional 3-piece bathroom and a versatile rec room, perfect for use as an in-home office, playroom, or guest suite. Recent upgrades include a new roof in 2019, updated AC in 2018, and the home is fully insulated with a powered shed completed in 2018. Step outside to the backyard oasis, complete with a large deck off the house, a deep lot, and an additional storage shed. The yard is partially fenced, providing both privacy and security. Don't miss out on this fantastic property! (id:35492)
RE/MAX Niagara Realty Ltd
7 Rumney Street
Markham (Victoria Square), Ontario
Step into elegance with this 3-storey freehold modern townhouse in the prestigious Abbey Lane project, located in the heart of Victoria Square. Approx. 21' wide stunning modern style townhouse situated at quiet street. Home features 3 spacious bedrooms, 5 modern washrooms, and a fully finished basement designed to meet all your family's needs. The home boasts smooth ceilings with pot lights throughout, hardwood floors and 9' ceiling on the main, second & third floor, Custom kitchen cabinetry with striking quartz waterfall countertop and backsplash. The kitchen is equipped with a built-in stainless steel microwave steam oven and a show-stopping 66"" fridge and freezer. With a spacious garage and covered driveway for four vehicles, parking and storage are effortlessly accommodated. Enjoy the convenience of walking to nearby parks, Victoria Square Public School, and easy access to Highway 404. Within minutes, you'll find Costco, Home Depot, supermarkets, restaurants, coffee shops, and the GO Train, making this location ideal for modern living. Experience the perfect blend of luxury, comfort, and convenience! Schedule your viewing today! (id:35492)
Benchmark Signature Realty Inc.
Ph2306 - 50 Lynn Williams Street
Toronto, Ontario
A spacious, 1-bedroom, 536 sq. ft. lower penthouse with an expansive balcony and stunning south-westviews of lake and city. The suites neutral palette provides the perfect backdrop for any furniture, beautiful white cabinetry, elegant quartz countertops and Chantilly Lace paint blend beautifully with light laminate wood flooring. In-suite appliances include a 4-piece, stainless steel appliance package and stacked washer anddryer. The oversized balcony extends the full width of the suite and provides dual access from the living room or bedroom. Above ground locker included. Located in vibrant and walkable Liberty Village, a plethora of retail, restaurants, bakeries and cafes are mere steps away. Building amenities include 24-hour concierge, parcel lockers, fitness centre, party room, outdoor dining and BBQs, indoor pool, hot tub and steam room, business centre, games room, theatre room, private dining room, bicycle storage and underground parking. **** EXTRAS **** Heading out of Liberty Village? Hop on the 63 TTC Bus in front of Liberty Village Park, walk over to King Street via the King Liberty Bridge (adjacent your lobby), or access the GO Train via Exhibition GO station. (id:35492)
Eleven Eleven Realty Inc.
251 Northfield Drive Unit# 418
Waterloo, Ontario
Living in Blackstone Condos isn't only luxurious, it's a lifestyle! Just steps outside of this stunning building with top-tier amenities including a rooftop lounge, party room with a bar, exercise room and so much more, are shops, restaurants and even a hair salon. Why pick this unit to be your next home or investment property? * VIEW AND PRIVACY- Being on the 4th floor facing Northfield this unit allows you to keep the blinds open to enjoy the view of the treetops. You don't hear the noise from the street (come see for yourself). *UPGRADES- With and island that has modern pendant lights hanging above to complete your eat-in kitchen+extra counter space to prep your meals. Pot lights throughout as well as beautiful vinyl and tile flooring. *KITCHEN APPLIANCES- The appliances have been upgraded to full size, all matching Whirlpool & stainless steel. *BATHROOM- this spacious 4 pc bathroom invites you for a relaxing bath at the end of the day. A modern accent wall painted in a tasteful evergreen adds style. *BALCONY- You can sit and watch the world go by on your private balcony. The large bedroom has a walk-in closet as well as easy access to your in-suite laundry. Lastly, the inviting living room has plenty of room for a large sectional to allow you to just sit and unwind at the end of the day and watch tv, read a book or just enjoy the view (did I mention the view of the treetops?). Book your private showing today! This home is ready for you to call it its next owner. (id:35492)
Keller Williams Home Group Realty
19 - 8038 Yonge Street
Vaughan, Ontario
Location, Location, Location! Super clean and well maintained Executive Townhome located in Quiet Enclave in Olde Thornhill. Easy access to Hwy 407, public transit & planned Metrolinx subway extension. Walk to shopping, pharmacy, Thornhill Golf Club and other amenities. Mature trees & quiet northwest facing deck provides perfect setting for those family B.B.Q.s on summer afternoons! Smoke free, pet free home includes: hardwood flooring throughout living areas and bedrooms, skylight, extra large kitchen with lots of counter space, stainless appliances, raised breakfast bar overlooking family room with corner fireplace. Perfect rooms for entertaining your friends and family. The open concept Loft overlooks spacious Primary Bedroom with lots of natural light enhanced by skylight and soaring 15 foot cathedral ceiling. Entertaining is easy here with plenty of room to park in your private 2 car garage plus 2 car driveway parking and visitor parking. Book a private viewing today! **** EXTRAS **** Stainless Fridge, Gas Stove, Microwave/fan, Dishwasher, Washer, Dryer, Window coverings, All Electrical light fixtures, Garage Door Opener operates with phone app.Rogers Telephone, Cable TV & Internet included in maintenance fee. (id:35492)
Intercity Realty Inc.
7 Parklane Crescent
St. Catharines, Ontario
A stunning custom-built side-split home from 2016, situated on a sprawling 0.6-acre lot in a mature and highly desirable neighborhood. This property boasts a large concrete driveway, a double garage, and an additional roll-out garage with backyard access. The covered porch, equipped with automatic screens and awnings, is perfect for relaxing or entertaining on summer nights while enjoying the serene sounds of the waterfall feature.A portion of the yard is home to over 15 unique fruit trees, a large organic vegetable garden, and a berry patch, all of which can be watered using a 1,300-gallon underground water tank that collects rainwater from the rooftop.Inside, the home features 4+1 bedrooms and 3.5 bathrooms, including a luxurious primary suite with an ensuite and a spacious walk-in closet. The main level offers an office that can double as a bedroom. With two separate entrances, the layout provides excellent potential for in-law suites, rentals, or a business opportunity. The basement is roughed in for a kitchen and bathroom (including electrical and ventilation), allowing for endless customization options. The nine-foot ceilings on three of the four levels create a bright, spacious, and airy ambiance.This fully insulated home (including all walls and ceilings) was built with no expense spared. It features 5/8-inch drywall throughout for added durability and soundproofing, 3/4-inch hickory wood and cork flooring, maple kitchen and bathroom cabinets, and elegant quartz countertops.The lower levels include in-floor heating across four zones, ensuring year-round comfort and efficiency. The home also features a state-of-the-art air filtration system with plasma and HEPA filters, a heat exchanger, and a humidifier. Additionally, the water is filtered for the entire house, and an alkaline water dispenser is conveniently available in the kitchen.This home combines luxury, practicality, and sustainability, making it a perfect choice for modern living. (id:35492)
Royal LePage NRC Realty
116 Idylewylde Street
Fort Erie (332 - Central), Ontario
Your Next Dream Home Awaits! Step into this spacious 4-bedroom, 4-bathroom detached home in the heart of Fort Erie, Ontario, where comfort and potential meet! This two-story home features a bright and inviting layout with a finished basement, perfect for growing families, those seeking extra space, or generate rental income. The main floor includes a cozy living room, a functional kitchen, and a dining area that flows seamlessly for easy entertaining. Upstairs, youll find four generous bedrooms, providing plenty of room for rest and relaxation. The finished basement with it's own entrance is ready to be a playroom, office, media space, income generating apartment. With just a little cosmetic updating of your own this home is perfect. The walls would appreciate a fresh lighter coat of paint and minor touch-ups, but this gives you the chance to add your personal style.Outside, the home offers a single-car garage and a peaceful backyard retreat. Location Perks: Just minutes from the U.S. border via the Peace Bridge. Only 30 minutes to the iconic Niagara Falls. Surrounded by the Niagara Wine Regions vineyards and wineries. Close to schools, shopping, restaurants, and all local amenities.This home is full of possibilities and ready for you to move in and make it yours! Schedule a viewing today and discover the charm and potential this home has to offer. 116 Idylewylde Street a strategically located property with ample opportunities for comfortable living and easy access to local and cross-border amenities. (id:35492)
Keller Williams Real Estate Associates
186 Royalavon Crescent
Toronto (Islington-City Centre West), Ontario
Unique Home With A Character In Prime Islington Village. Almost 5000 Sq Ft Of Total Living Space. Bright & Spacious Corner Home Filled With Sunlight. Perfect For Family With Kids And Entertaining. Large Bedrooms, Oversized Primary With Huge Ensuite Bathroom With Jacuzzi , Skylight & W/I Closet, Bedroom/Study room on Main floor with ensuite can be used as In-law, Solid B/I Maple Bookcases, Spectacular Staircase With sitting area by the window on the landing. Features 3D Wide Screen Surround Sound Home Theatre & Wet Bar In The Basement. Beautifully landscaped Front & back yard with mature trees, Private patio to enjoy family gatherings. Parking For 6 Cars. Steps To Excellent Schools, Subway, Golf Club, Easy Access To The QEW/427/401, Pearson Airport. Unbelievable potential in a spectacular location in Islington Village. Move-in or renovate - the choice is yours. Do Not Miss!! **** EXTRAS **** Wood Fireplace and new broadloom in the bacement, Two Skylights, Energy efficient, Triple glazed front windows (except bay window) and Roof replaced in 2017, Alarm System, CAC, Central Vac, Main Floor Laundry and more. (id:35492)
Right At Home Realty
47 - 77 Linwell Road
St. Catharines, Ontario
Beautifully Renovated 3-Bedroom Townhome In North St. Catharines. Ideally Located Near Port Dalhousie, Jaycee Park, And Royal Henley Park, This Lovely Unit Backs Onto A Tranquil Green Space Within A Well-Maintained And Sought-After Condominium Community. As You Enter, Youll Be Welcomed By An Open And Spacious Living And Dining Area Featuring Sliding Doors That Lead To A Private Back Patio Amidst A Charming GardenPerfect For Outdoor Relaxation. The Bright, Modern Kitchen Is Equipped With Newer Stainless Appliances, Providing A Seamless View Of The Living And Dining Areas While Overlooking The Patio. Tasteful Upgraded Flooring And A 2pc Powder Room Complete The Main Level. Upstairs, You Will Find Three Generously Sized Bedrooms And A Freshly Updated 4pc Bathroom. The Basement Offers A Large Recreation Room For Additional Living Space, A Laundry Room, And Ample Storage. Furnace And Windows Have Been Updated, And The Parking Space Is Conveniently Located In Front Of The Unit. Affordable Fees Cover Building Insurance, Exterior Maintenance, Roof, Snow Removal, Water, And Ultrafibre 1Gig Unlimited High-Speed Internet Plus An Epico TV Package. Located In A Desirable Neighborhood, This Home Is Within Walking Distance Of Beautiful Parks, Trails, Shopping, And Dining. Its Also Close To Excellent Schools, Public Transport, And Just 2 Minutes To The QEW. Welcome To Your Comfortable Haven Of Carefree Living In A Fantastic And Convenient Location! (Some Photos Not Current) (id:35492)
Royal LePage NRC Realty
1609 - 4011 Brickstone Mews
Mississauga, Ontario
HUGE ONE BED 613 SQ.FT + BALCONY * SOUTH LAKE VIEW * Your future city escape await. This is Luxurious Living with Spectacular Views From Both Living Room and Bedroom. Offering Floor to Ceiling Windows, Incredible Space, Great 4 Working From Home/Guests or Dining. Open Concept Living With Immaculate Kitchen. Bedroom Features a Built In Closet Offering Smart Use of Space. Superior Building! Location Within Walking Distance To Shopping Restaurants And All The Amenities Mississauga Has To Offer. Excellent Amenities: Pool, Gym, Guest Suites, Concierge, Party Room, Etc. (id:35492)
Highland Realty
383 Snug Harbour Road
Kawartha Lakes, Ontario
This exceptional, custom-built lake house offers breathtaking west-facing sunsets, unparalleled privacy, and is just minutes from Lindsay. With over 6,000 sq. ft. of living space, including 2,900 sq. ft. on each level, this 6-bedroom, 3.5-bath home is designed for luxury and comfort. The exterior features a high-end finish of Colonial Limestone Old Mill Blend, providing timeless elegance. It also includes a 17x17 four-season Muskoka room and an 800 sq. ft. loft above the garage. The main floor is highlighted by a spacious principal bedroom with stunning waterfront views, a walk-in closet, and an elegant en suite. The open-concept living area boasts vaulted ceilings and a custom chef's kitchen with a large island, perfect for entertaining. A walkout from the living room leads to a timber-frame lakefront deck, offering an ideal setting for outdoor relaxation. The walkout basement provides additional space with three bedrooms, a four-piece bath, and a generous rec room, complete with a rough-in for a bar or kitchen. The oversized 38x24 garage, with 9-foot high doors, provides ample room for vehicles and storage.. At the water's edge, youll find beautifully crafted armour stone terracing and a brand-new 24x28 boathouse with 16-foot ceilings and a flat roof, offering sweeping lake views. This home is equipped with a custom heating system, including in-floor radiant heat, as well as a forced air furnace and AC. Located on a private 1-acre lot in an upscale neighborhood, this exceptional property truly ticks all the boxes for a luxurious lakeside lifestyle. (id:35492)
Affinity Group Pinnacle Realty Ltd.
3315 Dwiggin Avenue
Mississauga (Malton), Ontario
Amazing Detached home in the Heart of Malton (Mississauga), on a highly demanding street. A double-door entry leads to this 3-bedroom house with a finished Basement(Rented). Basement on a ground level; with 2 entrances. Huge Lot surrounded by Million-dollarcustom homes-perfect to live now and build your Custom house later! Steps away from Ascension Secondary School, Anaka Park, and located on a quiet, family-friendly street. This can be your ideal Starter home or Smart investment. Must See!! (id:35492)
Homelife Silvercity Realty Inc.


