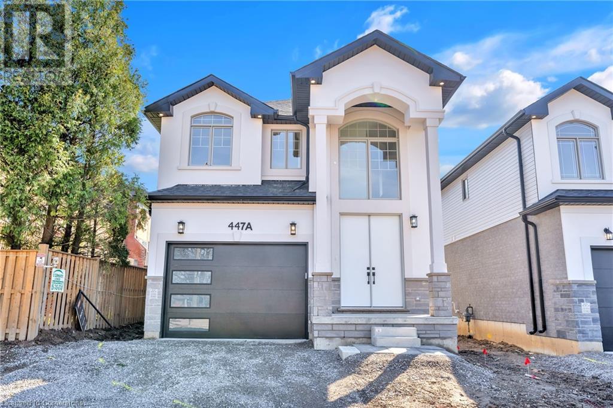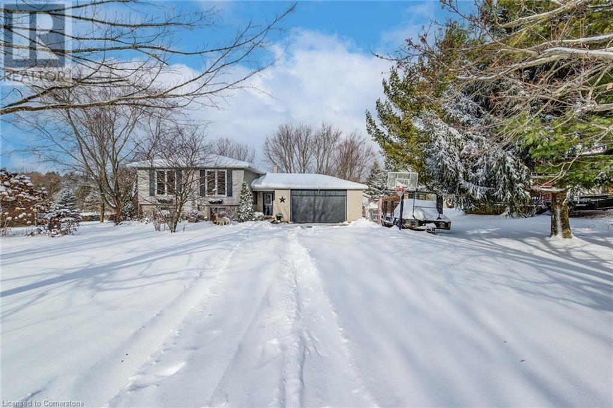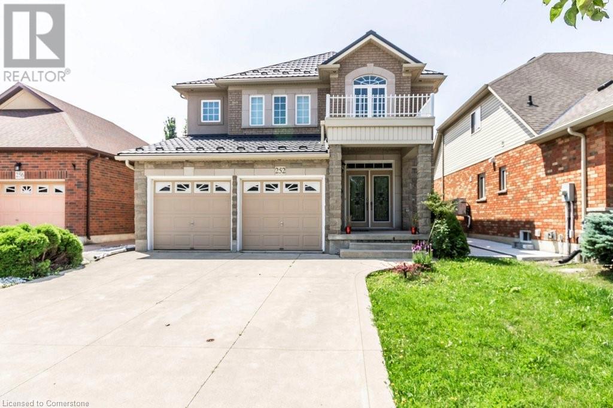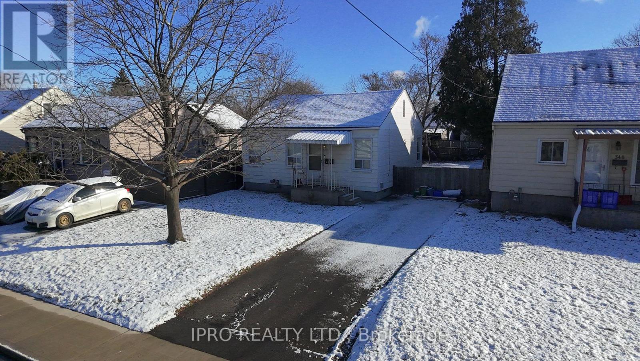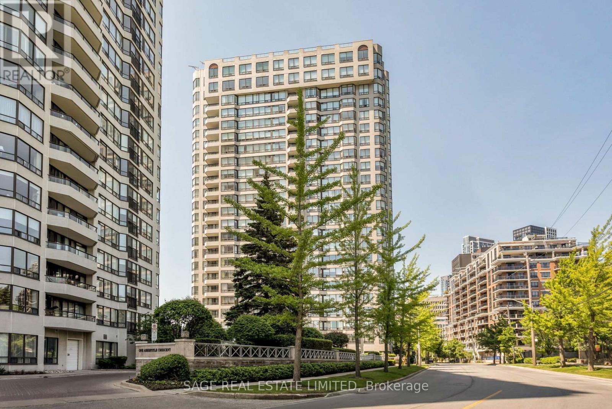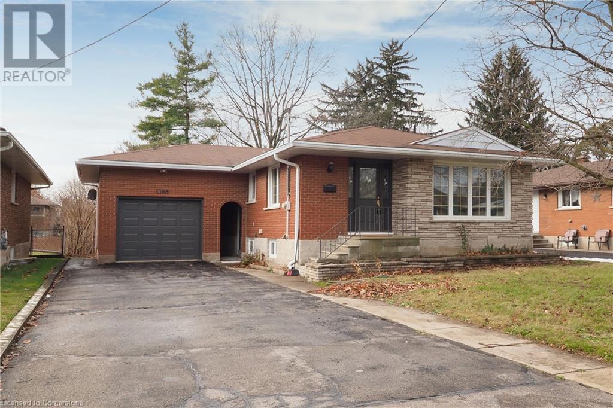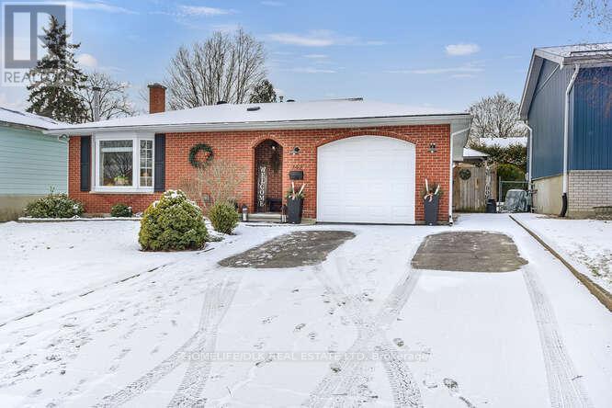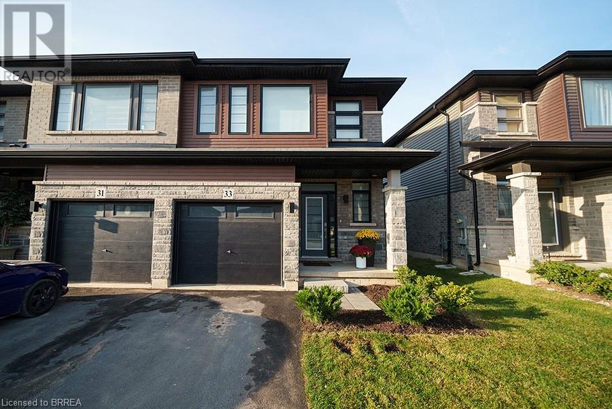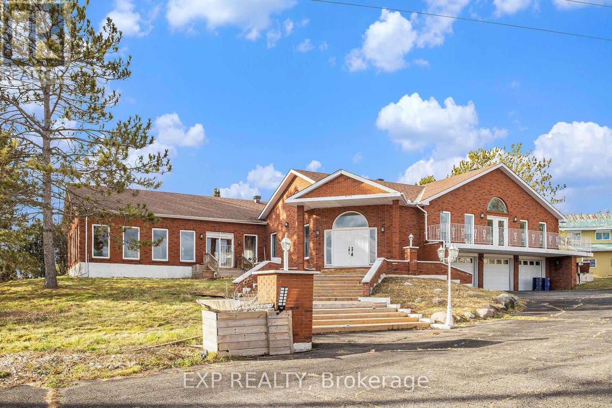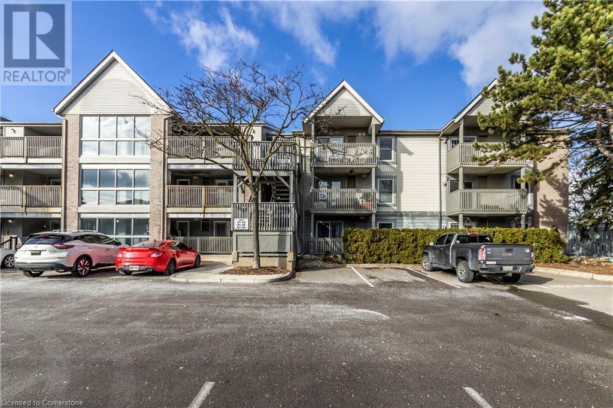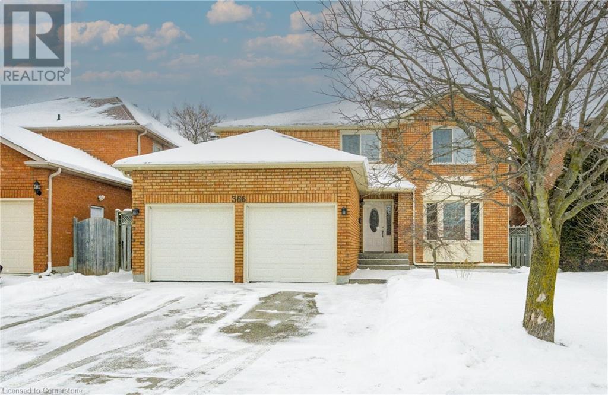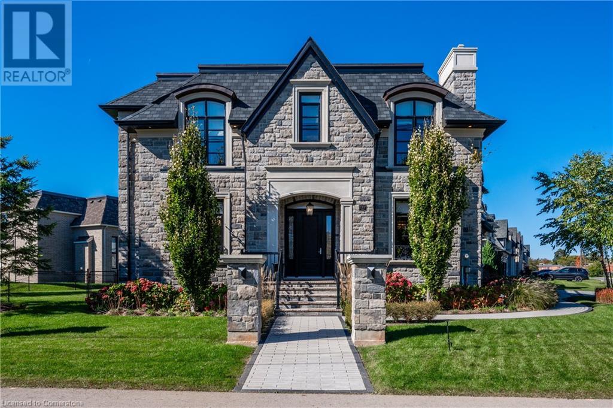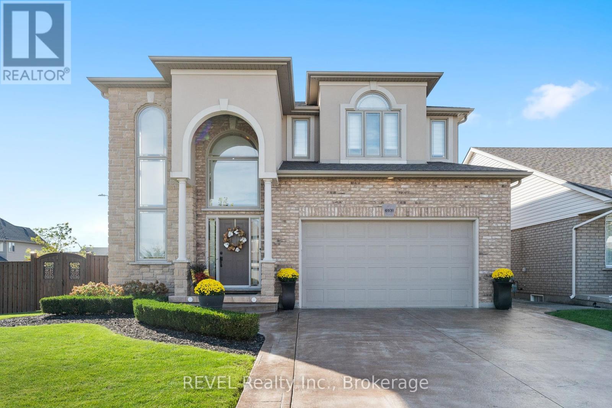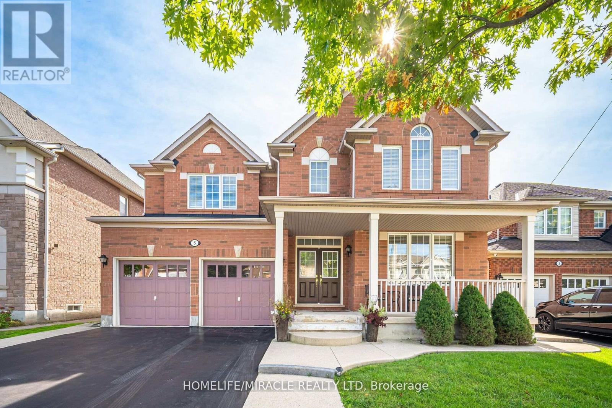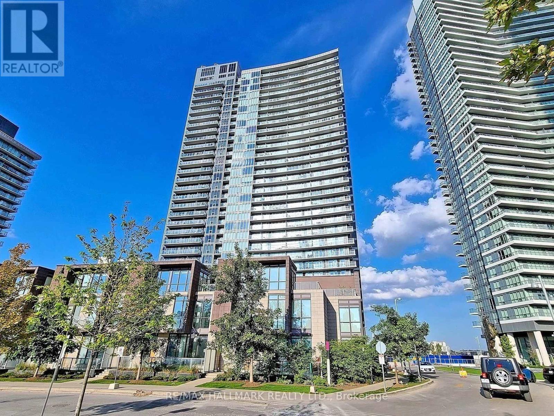3159 8th Line Road E
Ottawa, Ontario
Enjoy peaceful country living on this approx. 99.02 acre property. This beautiful property must be seen to be appreciated. Boasting cleared pastures, hardwood bush, 2 ponds, assorted wildlife like deer. Multiple outbuildings - detached oversized garage, barn, large storage shed, grain bin, smaller sheds. Charming 150+ yr old barn which could be restored to it's former glory & a bright, solid 3 bedroom, 1 bath bungalow with many updates. Updates include - siding/insulation (19), foundation excavated/waterproofed (02), electrical, plumbing, light fixtures, refrigerator/stove (23) & more. Lower level has a rough in for an additional bathroom. A stunning property...bring your boots and take a walk, you will fall in love. Perfect spot to start your own farm or just enjoy nature at its best. Rough in on lower level for an additional bathroom. Too many fantastic features to list. Come take a look. Property includes two parcels (see photos). This piece of paradise is within the City of Ottawa, in the friendly community of Metcalfe with many amenities close by and an easy commute to anywhere you need to go in the city. (id:35492)
Royal LePage Team Realty
447 A Stone Church Road W
Hamilton, Ontario
This exquisite Zeina Homes custom-built home on Hamilton's West Mountain features a 3-bedroom, 2.5-bathroom layout over two stories. Highlights include a 9-foot ceiling on the main floor, open-concept design, oak staircase, oversized windows, granite countertops, and a cozy gas fireplace. The home boasts a separate side entrance to the basement, second-floor laundry, and a 1-car garage with inside entry. Situated on an oversized lot, it offers easy access to schools, shopping, highways, and more, blending elegance with convenience (id:35492)
RE/MAX Escarpment Realty Inc.
425 Clyde Street
Mount Forest, Ontario
425 Clyde Street is the perfect blend of country living while still living in the beautiful town of Mount Forest. Located steps away from trails and park, this raised bungalow sits in a quiet area of Mount Forest. The large 110ftx198ft lot with fully fenced rear yard allows the family lots of room for private enjoyment. Enter the large foyer and feel right at home. There is room for the whole family to enter without tripping over each other. The main floor features an open concept living space with hardwood floors. Lots of natural light pours in the southern facing front windows. The kitchen was updated in 2018 with granite counters and a new backsplash (2024). There are 3 good sized bedrooms as well as a 4pc main bath featuring main floor front load laundry. Downstairs you will find a large primary bedroom with walk-in closet and access to the basement 4pc bath with updated flooring (2024). The family room in the basement is a large L Shape to allow many uses and it accented with a freestanding woodstove to give a warm natural heat throughout the winter. A bonus office space in the basement is great for those who work from home. Head out back to the rear deck and enjoy the summers or a space for hot tub on winter evenings. The attached double car garage is heated and has the height for screen golf if you want to be the local hang out for your friends throughout the winter. (id:35492)
Coldwell Banker Win Realty
229 Picton Street
Hamilton, Ontario
This charming bungalow with an in-law suite is nestled on a quiet dead-end street in Hamilton's highly sought-after North End neighborhood. The main floor offers a welcoming eat-in kitchen, a cozy family room filled with natural light, three comfortable bedrooms, and a 4-piece bathroom. The separate in-law suite, with its private entrance, includes a spacious bedroom, a bright living area, a fully equipped kitchen, and a washroom, making it perfect for extended family or rental income potential. This homes location is truly unbeatable, just steps away from the West Harbour GO Station, Bayfront Park, the Marina, and the exciting new Pier 8 development. Its also minutes from the vibrant James Street North art and restaurant district and conveniently close to schools, shopping, hospitals, and public transit. Don't miss out on this rare opportunity to own a home in one of Hamilton's most desirable neighborhoods! **** EXTRAS **** S/S Appliances, all Elf's & Window coverings. Water softner, clorine filter, heat pump and tankless water heater are recently installed in Feb end. Its installments of $136 per month. (id:35492)
King Realty Inc.
14 Grundy Crescent
East Luther Grand Valley, Ontario
Located near the picturesque Grand River, this 2022-built, four-bedroom Carmichael Model by Thomas Field spans 2,432 sq ft (MPAC) of refined living. The striking dark stone, brick, and siding exterior perfectly accented by matching windows sets an elegant tone. A private four-car driveway (no sidewalk) and double car garage ensure convenience at every turn. Inside, 9ft main-floor ceilings, engineered hardwood, and a dramatic living room with a vaulted ceiling open to the second level create a spacious yet inviting atmosphere. Large windows flood the interior with natural light, highlighting premium upgrades throughout. At the heart of it all is the show-stopping kitchen: crisp white cabinetry with brushed gold hardware, timeless quartz counters, and a herringbone tile backsplash. A suite of matte white GE Cafe appliances completes this chefs dream, featuring a 30inch gas range with double air-fry convection ovens, a counter-depth 4-door French-door refrigerator, and an ultra-quiet dishwasher. The great rooms fireplace echoes the kitchens herringbone motif, framed by a rustic wood mantle perfect for cozy evenings. Upstairs, four generous bedrooms ensure plenty of space for family and guests, while the primary suite dazzles with a walk-in closet and a private ensuite featuring dual vanities. A second full bathroom and thoughtful upgrades from elevated vanity heights to premium tiles add polish throughout. A combined laundry and mudroom, outfitted with white GE washer and dryer on pedestals, grants direct access to the garage for ultimate convenience. Outside, a fully fenced 41 ft lot awaits your personal touch ideal for entertaining or quiet relaxation. Experience modern living at its finest in the heart of Grand Valley. **** EXTRAS **** Matte White/Brushed Gold GE Cafe appliances, Built-in speakers, Upgraded cabinet and door hardware, Elegant lighting fixtures, High end plumbing fixtures, RO water filtration system, water softener, tankless water heater. (id:35492)
RE/MAX Real Estate Centre Inc.
150 - 2095 Roche Court
Mississauga, Ontario
This recently renovated unit, from top to bottom, has 3 bedrooms & 2 bathrooms, and an open-concept living space. Freshly painted throughout, including Brand-new lighting fixtures, New laminate flooring, Fully upgraded bathrooms with new vanity set, mirrors, light features and new shower tub and toilet, new tiles floor. A convenient main-floor 3rd bedroom and much more. The modern kitchen is designed for both functionality and style, featuring with Stylish white quartz countertops, brand-new steel sink and Faucet, All stainless steel Appliances, New Ceramic Floor. On the upper level, the primary bedroom and second bedroom both offer spacious walk-in closets. All freshly wall painted, Master bedroom smooth ceiling, big windows with lots of natural light. This is an excellent investment opportunity! You dont want to miss! Additional Highlights: Maintenance fee includes electricity, water, parking, and building amenities, such as:Indoor pool,Entertainment area,Gym, Party rooms,Cable and high-speed internet. This newly renovated suite is located in the highly sought-after Sheridan community of Mississauga, nestled in the prime northwest corner of QEW and Erin Mills Parkway. An absolutely prime location! Enjoy the convenience of being within walking distance to Sheridan Place Mall, the library, transit options, restaurants, and grocery stores. Don't wait! This unit won't last long! **** EXTRAS **** Low Maintenance Fee Incl. All Utilities, Parking Plus Cable Tv. The Buyer and the buyer's real estate agent verify all the measurements , tax and other information. (id:35492)
First Class Realty Inc.
52 Jewel House Lane
Barrie, Ontario
Welcome to 52 Jewel House Lane, Located in the highly sought-after community of Innis-Shore, this stunning home offers over 2,000 square feet of comfortable living space. Boasting 4 generously sized bedrooms, this home is perfect for growing families or anyone in need of extra space. The modern kitchen features sleek appliances and an inviting eat-in area, perfect for enjoying family meals or entertaining guests. Step outside into the spacious backyard, offering plenty of room for outdoor activities, gardening, or simply relaxing in your private retreat. The home is ideally situated in a peaceful neighborhood while still offering easy access to local amenities, schools, and parks. Whether you're cooking in the kitchen, relaxing in one of the spacious bedrooms, or enjoying time outside, 52 Jewel House Lane is a home that offers both comfort and convenience. Don't miss out on the opportunity to make this exceptional property yours. (id:35492)
Royal LePage Security Real Estate
60 Big Canoe Drive
Georgina, Ontario
Move In Ready Contemporary All Brick 2,462 Sq.Ft. Home Is An ""Assignment Sale"" In The Beautiful New Development Of ""Trilogy In Sutton"" Located Off Scenic Catering Rd. Close To Lake Simcoe. Premium 58' Lot is Nestled Among Forests, Fields & Trails Ideal For The Discerning Buyer Looking For Modern Convenience Surrounded By Nature. The 8Ft. High Dble Glass Dr Entry Leads To A Large Open Foyer & The Perfect Blend Of Comfort & Sophistication. Great Room Design W/Gas Fireplace, Gourmet Kitchen, Large Centre Island, Spacious Breakfast Area & Practical Servery To The Dining Rm W/Coffered Ceiling. 9 Ft. High Smooth Main Level Ceilings, Oak Hrdwd Flrs & Oak Staircase To 2nd Level. Generous Primary Bdrm W/Tray Ceilings, Lavish 5 Pc Ensuite & W/I Closet. Bedroom 2 Has Its Own Private 4pc Ensuite & Bedrooms 3 & 4 Share A 5pc Jack & Jill Bath. Close To All Amenities Including Downtown Sutton, Elementary & High Schools, Arena & Curling Rink. **** EXTRAS **** Over $25k In Builder Upgrades See Attached Schedule. R/I's Include Pre-wired TV, Central Vac, Security System & 3 Pc. Bath In Basement (id:35492)
Keller Williams Realty Centres
62 Adrian Crescent
Markham, Ontario
Welcome To 62 Adrian Cres.This One Of A Kind Property Offers An Impressive Layout With Over 4500 Sq.F. Of Total Living Space, Perfect For Family Gatherings Or Entertaining Guests, Meticulously , Maintained By The Original Owners, With 4 Large Bedrooms, 2 Wood Burning Fireplaces, Beautifully Finished Basement/Apartment With Separate Entrance,(2nd Bedroom Can Be Easily Added), Sunroom, Large Backyard, Fantastically Located In A Sought Out Raymerville Area With Close Proximity To Parks, Public Transportation,Markville Mall, Grocery Stores, Restaurants, 2 Schools (Markville Secondary & Central Public). This Home Has Endless Potentials. Don't Miss An Opportunity To Own It. **** EXTRAS **** All Electrical Fixtures (Except One In The Basement), 2 Fridges, 2 Stoves, Washer/Dryer, All Window Coverings, Central Vacuum, Cold Room (id:35492)
Forest Hill Real Estate Inc.
252 Thorner Drive
Hamilton, Ontario
Spacious Two storey Brick house in a good neighborhood, steps to Limeridge Mall. Two kitchens, Two laundry with separate entrance from garage. Look no more, Live upstairs and rent the basement. AAA tenants in the basement. Immaculately clean, 4+2 bedrooms, 3 1/2 bathrooms with less maintenance fully fenced backyard and a metal roof . Lots of improvement. No rentals with Tankless hot water heater 2022.California Shutters installed. (id:35492)
RE/MAX Real Estate Centre Inc.
352 Weir Street N
Hamilton, Ontario
Attention first-time buyers and investors! This charming 2-bedroom, 1-bathroom detached bungalow is a perfect opportunity to enter the market or expand your portfolio. Situated on a generous 40x111 lot, this property offers endless potential. The cozy interior includes a functional layout, while the fully fenced backyard provides privacy and space for outdoor enjoyment. With easy access to major highways, it's ideal for commuters and boasts a location that's close to schools, parks, and amenities. Whether you're looking to renovate, rent out, or tear down and build your dream home, this property is a rare find with incredible versatility. Ample driveway parking for two vehicles adds to the convenience of this affordable gem. Dont miss out on this great opportunity! (id:35492)
Ipro Realty Ltd.
73 Viceroy Crescent
Brampton, Ontario
Welcome to 73 Viceroy Crescent, A true gem nestled in Brampton's sought-after location, it offers three generously sized bedrooms, two bathrooms, and a finished basement that provides extra living space. The kitchen features a tasteful backsplash. The upstairs rooms are spacious and inviting. Outside, the fully enclosed backyard boasts a large patio, ideal for hosting gatherings. Move-in ready and situated in a prime location, this home is an opportunity you wont want to miss. This delightful home is a perfect choice for first-time buyers or savvy investors. **** EXTRAS **** fridge, stove, range, dishwasher, clothes washer and dryer, electrical light fixtures and water softener (id:35492)
RE/MAX Excellence Real Estate
807 - 1 Aberfoyle Crescent
Toronto, Ontario
Popular Kingsway On The Park! Bright 785 Square Foot 1 Bedroom Suite with Unobstructed Southern View. Direct access to Islington subway and shopping centre with groceries, shops & dining. Super convenient, especially in the winter. Amazing amenities including 24 hour concierge, indoor pool, sauna, gym, tennis court, guest suite, billiard room, party room & library. Incredibly well managed, in-demand complex. Steps to the best of The Kingsway! (id:35492)
Sage Real Estate Limited
102 - 2040 Cleaver Avenue
Burlington, Ontario
Large (1167 sq ft) ground floor, corner unit, in the popular Forest Chase complex. Conveniently located near numerous amenities. Walk to restaurants, shopping, schools and public transit. Surface parking space (exclusive use) is located right outside the private terrace patio and it offers a secure, secondary entrance to the unit. This makes its so handy for your young children and pets. Underground parking space is owned. The kitchen has been extensively updated and upgraded, including quartz counter tops, subway tile backsplash, Franke sink, LED valance lighting and numerous specialty cupboards/storage. High end laminate throughout. Built-in cabinet in living room, creates a central focal point with TV and sound bar. The closets have generous space for your storage needs. Surrounded by gardens and trees, for a wonderful 'woodsy' feeling of privacy. **** EXTRAS **** Bath tub in 'as is' condition (jets don't work). Microwave in 'as is' condition (display doesn't work) (id:35492)
RE/MAX Real Estate Centre Inc.
17 Rosena Lane
Uxbridge, Ontario
Beautiful family home in quiet and inviting Barton Farms Neighborhood in Uxbridge. Inviting covered front porch, double door entry, spacious foyer, fabulous functional floor plan, living and dining combination, bright family size kitchen with servery to dining room, family room with gas fireplace, main floor laundry with access to garage, four (4) spacious bedrooms, Five (5) baths, open concept office in upper level, newly updated basement with shiplap featured walls, spacious private backyard with mature landscaping and newly built custom Cedar deck, pot lights, ceramic and hardwood throughout, newly upgraded baseboards and trim, upgrades: roof 2021, front landscape 2021, dishwasher & stove 2021, hardwood and stairs 2020, basement 2023, cedar deck 2024, air conditioner 2023. **** EXTRAS **** Fridge, Stove, Built-in dishwasher, washer/dryer, existing window coverings, existing light fixtures, fridge in basement, built-in bar fridge in basement, auto garage door openers and remotes, garden shed, central air. (id:35492)
Royal LePage Your Community Realty
84 Wilton Road
Guelph, Ontario
Nestled in a fabulous family friendly neighbourhood on the north edge of the city, you will find this beautifully designed home. This end unit link offers an open floor plan on the main level, with a spacious living/dining room combination, and flows through to a stunning new kitchen with timeless white cabinetry, accentuated by a modern backsplash, plus a coffee bar, and sleek stainless steel appliances. An oversized island adds to this already incredible home with plenty of storage and casual seating, ideal for your morning conversations. The upper level is perfect for the whole family, boasting a master bedroom and private ensuite, plus 2 additional bedrooms and a main bath....and there is still more space, with a finished basement that includes a rec room, den, and a brand new 3 pc bath. If you love the outdoors, you will be impressed, with a gorgeous rear yard that includes a newly constructed wood deck, refreshing hot tub, that can be used in any season, and for the kids, a play set and so much more. Just steps to walking trails, schools, and the park, you won't be disappointed! (id:35492)
RE/MAX Real Estate Centre Inc
1388 Concession Road
Cambridge, Ontario
Welcome to 1388 Concession Road, this spacious bungalow is ready for a new family! All you have to do is place your furniture! Main floor features 3 good size bedrooms, large bright eat-in kitchen with updated floors and a living featuring a giant updated front window! The main bath with soaker tub & updated vanity. The lower level is a perfect bachelor in-law suite with kitchen, with gas stove, 4 pc. bath! There is a huge laundry room with opportunity for a bedroom expansion! The 137' deep fully fenced yard round out this great multi-generational home (id:35492)
Howie Schmidt Realty Inc.
742 Comstock Crescent
Brockville, Ontario
Welcome to 742 Comstock Cr. This absolutely stunning 3 bedroom 2 bath backsplit home is a perfect family home. The main level boasts open concept hardwood floor kitchen/ living room with island dining. Upstairs youll find 3 good sized bedrooms with cheater access to the 4pc bath from the primary bedroom. Downstairs provides plenty of entertainment space in the tastefully decorated rec room, in addition to a full laundry room, 3pc bath and plenty of storage in the crawl space. Enjoy your outdoor oasis. The fully fenced backyard is highlighted by the kidney shaped inground pool and surrounded by the absolutely gorgeous patio. Perfect for families with kids or those who like to entertain. Need more? The double wide paved driveway will fit 4 cars and the single car attached garage provides plenty of storage space. Come check out 742 Comstock Cr before it is gone. (id:35492)
Homelife/dlk Real Estate Ltd
33 June Callwood Way
Brantford, Ontario
Welcome to 33 June Callwood Way, a luxurious end-unit townhouse located in the West End of Brantford. This home features modern curb appeal and loads of upgrades, offering 3 bedrooms, 2.5 bathrooms and a single car garage. Step inside to find freshly painted interiors (2024) and elegant LVP flooring flowing seamlessly through the main level. The open concept main floor plan is perfect for entertaining families and friends. The kitchen offers modern white cabinetry, quartz countertops, an island and stainless-steel appliances. The dining room comfortably seats 6 people and the living room has patio doors leading to the back deck. The main floor is complete with a conveniently placed powder room. Upstairs the spacious primary bedroom has a walk-in closet and ensuite bathroom featuring a stand-alone shower. This floor offers 2 additional bedrooms, a full bathroom and upper floor laundry for convenience. Check out the feature sheet for more information! (id:35492)
Revel Realty Inc
1201 - 2060 Lakeshore Road
Burlington, Ontario
Experience exceptional luxury at the Bridgewater Residences on Lake Ontario, located in the heart of vibrant downtown Burlington. With a perfect Walk Score of 100, restaurants, shops & lakeside parks are within walking distance. This exquisite 2-bedroom-plus-den suite features 2 bathrooms, 2 underground parking spaces, & stunning views of Lake Ontario from expansive windows & the private balcony. Over $150K in upgrades enhances the space, including engineered hardwood floors, motorized window shades, customized cabinetry & millwork, a gas fireplace with a custom mantel. From the moment you enter, you'll notice the tray ceilings, the crown mouldings, the custom built-ins, the deep baseboards & casings, & delight in the sophisticated ambiance. An open-concept great room boasts an added gas fireplace & walkout to a large balcony with a natural gas hookup, while the customized Barzotti kitchen impresses with upgraded finishes, an enlarged island, top-tier appliances, & a walk-in hall closet. The primary suite offers a serene retreat with custom millwork, open concept & a spa-inspired ensuite featuring heated floors, customized cabinetry, & a zero-clearance walk-in rain shower. Guests enjoy a private second bedroom with its own luxurious ensuite & scenic lake views. Additional features include a sizeable den, wrap-around windows & custom built-ins, plus an in-suite laundry area. Bridgewater Residences by New Horizon combines refined living with exceptional amenities, including an eighth-floor outdoor terrace, an indoor pool & spa, a fitness centre, a party room, boutique-style lobby with concierge, & direct access to the 5-star Isabelle Restaurant at the Pearl Hotel. (id:35492)
Royal LePage Real Estate Services Ltd.
8411 Russell Road
Ottawa, Ontario
Custom family home, located on a premium lot of almost an Acre, just outside of Navan! This 4+3 bedroom boats approx. 6500 sq ft of space, an indoor pool, in-law suite, lots of parking and is a great option for large families or those looking to run their business at home with ease! Well maintained throughout offering large principal rooms, good sized bedrooms, a fully finished basement...there's lots to love. The indoor pool, with hot tub & sauna area, is a great spot for year round relaxation! Large detached building is currently used for storage. Recent updates include front entrance stairs (2021), updated basement (2022), pool painted(2022), kitchen windows (2022). Outside plenty of green space awaits; whether you have a green thumb or pets who like to roam it is sure to be enjoyed! Rural Heavy Industrial Zoning is a rare find with lots of opportunities! Easy to view! (id:35492)
Exp Realty
8 - 2835 Sheffield Place
London, Ontario
Modern 4 bedroom EXECUTIVE HOME backing onto protected forest & river. 2514 sq. ft above grade + walk out lower level! Choose between 4 premium lots! Top line finishes, fantastic floor plan & huge windows overlooking the green space. Situated in Victoria On The River -an enclave of executive residences steps to the river & the extensive trail system of Meadowlily Woods Trails with an abundance of mature trees, rolling hills & wildflowers . Beautiful walking/cycling/jogging paths follow the forest & a private ""parkette"" right in the enclave is picnic ready. Westhaven Homes showcased their executive line of residences offering 9 ft ceilings on main & 2nd floor & full 8 ft 4 in. ceiling in lower-level walk-out, 8 ft doors on main & 2nd floor. Open-concept plan is a fusion of dining area, beautiful living room with gas fireplace & upscale gourmet kitchen. All counters are done in quartz, principal living spaces on main + 2nd floor hallway & primary bedroom feature hardwood floors. Desirable 2nd floor layout with 4 bedrooms + 3 bathrooms including a 5-piece primary ensuite, 5-piece Jack-and-Jill bathroom w/separated bathing area & a private 3-piece ensuite. Primary bedroom enjoys 5-piece ensuite, walk-in closet, hardwood floors & lots of natural light through large windows. Automatic Garage Door openers & fridge water line included. Common element fee covers snow plowing of private road. 10 min to HWY 401 & Victoria Hospital. 13 min. to London Airport. 20 min to downtown London. (id:35492)
Sutton Group - Select Realty
100 Mcclary Avenue
London, Ontario
Discover the ideal investment opportunity in the heart of Old South! This charming all brick triplex boasts a 3-bedroom upper unit with a finished loft, along with a spacious 1 bedroom on the main, and 2 bedroom lower unit, all with in-suite laundry. Features like a detached garage and four convenient parking spaces, and brand new roof 2024 make this property perfect for investors looking to expand their portfolio! Don't miss your chance to own a versatile, income-generating property in one of the city's most sought-after neighbourhoods!! (id:35492)
Sutton Group - Select Realty
99 Optimist Drive
Southwold, Ontario
Pine Tree Homes presents The Cottonwood. Over 2000 sq ft of expansive bugalow with 14 foot entry leading to an open concept sun drenched kitchen, dinette, large great room with vaulted ceiling and walkout to covered patio area. Beautifully appointed kitchen with large island with waterfall quartz top, matching backsplash, along with walk in pantry. The master suite boasts a luxurious ensuite with heated floors, electric fireplace, shower built for two, soaker tub and walk thru closet. Other main floor features include additional bedroom with ensuite privelage to full bath, and den/office. The lower level boasts over 1400 sq ft of space with 8'-4"" wall height, oversized windows, and multi - family potential with walk up to the garage. Massive rec room with 2 bedrooms and 4 piece bath round out the finished space. And of course no Pine Tree home would be complete without the cold room below and oversized garage above. This home is a quick possession brand new build with full Tarion Warranty. Home includes appliance package, built in speaker system, and all closets outfitted to suit your families needs. Builder to complete 3 season sunroom under covered area at rear of property in November as a value add to the property. (id:35492)
Sutton Group - Select Realty
22 Catherine Street
St. Catharines, Ontario
The Investments Group is proud to offer for sale 22 Catherine Street, a fully renovated triplex in the heart of St. Catharines. This investment property features two 1-bedroom units and one spacious 3-bedroom unit, generating strong annual income with minimal expenses and room for growth. The basement is currently unused and offers the potential to add a fourth unit or storage, further increasing the property's income. This property presents an excellent opportunity for investors seeking cash flow and long-term appreciation. For financials please see listing website. (id:35492)
Royal LePage Burloak Real Estate Services
101 Murray Street
Brantford, Ontario
Welcome to 101 Murray Street, a charming all-brick home in the heart of Brantford! Perfectly situated near major amenities and just minutes from Highway 403, this delightful property is ideal for first-time homebuyers or those seeking more space. Step inside to discover a beautifully updated home offering 1,500 square feet of living space, 3 bedrooms, and 1.5 bathrooms. The bright, welcoming entryway leads to a spacious living room filled with natural light. Adjacent to the living room is a formal dining area, perfect for hosting family meals or gatherings, with ample seating for six and a large window that floods the space with sunshine. At the rear of the home, you'll find a generous kitchen boasting stainless steel appliances, wood cabinetry, and a central island with a breakfast bar. The abundant counter and cupboard space make it a dream for cooking and entertaining. Conveniently located just off the kitchen is a large mudroom with endless possibilities - use it for extra storage, a cozy sitting nook, or a versatile workspace. A 2-piece bathroom with laundry completes the main level. Upstairs, the home offers three spacious bedrooms, including one with a bonus room currently used as a workout space, easily convertible into a walk-in closet or private office. The spa-like bathroom features a skylight, a corner soaker tub, and a separate shower perfect for relaxation. The backyard is a canvas for your outdoor dreams, offering charm and endless potential to create your own oasis. Don't miss this move-in-ready home offering style, space, and unbeatable value in a prime location. Make 101 Murray Street your new address today! (id:35492)
Real Broker Ontario Ltd.
201 - 81 Charlton Avenue E
Hamilton, Ontario
Welcome home to Hamilton's historic Corktown, this bright and spacious 2-bedroom, 1-bath condo offers the perfect blend of urban convenience and charm. Step into the open-concept living and dining area, with ample natural light that flows seamlessly into the kitchen. Open the sliding glass doors and relax on your private balcony with stunning views of the city a perfect space to unwind and enjoy the outdoors. No need to worry about parking this unit comes with its own underground parking space, offering peace of mind in the bustling city. The condo's desirable layout is a blank canvas, ready for you to personalize to your taste. This well-maintained building has seen significant upgrades, including a new elevator, updated underground parking, modern exterior windows and sliding glass doors, sleek balcony railings, and a newly installed boiler system. Although the common hallways and lobby are still in the process of being revamped, the building is already a standout gem. Nestled near public transit, the Hamilton GO Station, and St. Joseph's Hospital, the location couldn't be better. Enjoy the convenience of nearby shops, restaurants, and entertainment, while also having access to beautiful parks and scenic walking trails. (id:35492)
Royal LePage Real Estate Services Ltd.
2040 Cleaver Avenue Unit# 102
Burlington, Ontario
Large (1167 sq ft) ground floor, corner unit, in the popular Forest Chase complex, of Headon Forest. Conveniently located. Walk to shopping, restaurants and amenities. Exclusive use, surface parking space, is located directly in front of the private terrace of the unit. This can be a (secondary) secure entrance to the unit. Owned parking space in the underground. The kitchen has been extensively updated and upgraded, including quartz counter tops, subway tile backsplash, Franke sink, LED valance lighting and numerous specialty cupboards/storage. High end laminate flooring throughout. Built-in cabinet in the living room, with TV & sound bar, creates a central focal point. The closets have generous space for storage, enhanced with custom organizers. This corner unit is surrounded by mature gardens and trees, for a wonderful 'woodsy' feeling of privacy. (id:35492)
RE/MAX Real Estate Centre Inc.
3303 - 390 Cherry Street
Toronto, Ontario
Bright and stylish, this sun-filled 1-bedroom, 1-bath condo offers breathtaking views and a spacious balcony. Large windows flood the open layout with natural light, creating a warm and inviting space. The modern kitchen boasts excellent storage, ample counter space, and a versatile island, ideal for dining, working, or socializing. The bedroom features floor-to-ceiling windows and a double closet for added convenience. Recently painted and professionally cleaned, with brand-new laminate floors, this move-in-ready unit is vacant. Enjoy world-class amenities, including a gym, outdoor pool, BBQ area, party room, yoga room, and 24-hour concierge. Nestled in the historic Distillery District, the building is surrounded by charming boutiques, cafes, restaurants, galleries, and theaters, all on picturesque brick-lined streets. With easy access to TTC, the DVP, and the downtown core, this condo perfectly blends urban convenience with luxury living. Don't miss your chance to call it home! (id:35492)
Century 21 Kennect Realty
15 Kneeshaw Drive Unit# 613
Barrie, Ontario
Award winning Elements Condominiums - Luna located in south-east Barrie. You will be greeted by large windows and a live indoor tree as you enter the main foyer. You’ll hear the sound of water as it cascades down the wall and will be soothed by the warmth of the fireplace. You’ll look up to see floor to ceiling windows and natural light infusing your exercise room. Fresh & clean modern living space. 2 bedrooms, one bathroom. Open concept kitchen with upgraded stone countertop, butcher block island & porcelain tile. In-suite laundry. Retractable glass will create a 4-season balcony. Underground parking & private locker. 10 minute walk to Go-Station. (id:35492)
Century 21 B.j. Roth Realty Ltd. Brokerage
206 - 1 Meridian Place
Ottawa, Ontario
Welcome to The Meridian, an inviting adult lifestyle community offering comfort & convenience in popular Centrepointe. This renovated 2-bedroom suite offers a spacious & sun filled floor plan w/ high quality easy care flooring throughout. Features include a renovated kitchen w/ modern white cabinetry, quartz countertops, a breakfast bar, & modern appliances. Enjoy a spacious open-concept living & dining area w/ access to the cozy solarium. The spacious primary bedroom features a large walk-in closet & adjacent 4-piece bath. The second bedroom is perfect for guests or use as a den or home office. The building offers excellent amenities, including a party room with gas fireplace, pool table, ping pong & a full kitchen for organized events, exercise room, library, workshop, & patio with lovely gardens & BBQ area - ideal for outdoor family gatherings. Enjoy a lively community of residents & a social committee organizing special events such as free coffee on Wednesdays, special dinners & other activities. A guest suite is available to rent for the comfort and privacy of your overnight visitors. New furnace & water heater, convenient in-suite laundry, garage parking, & storage locker. Residents value the unbeatable location, nestled in the popular west-end community of Centrepointe, surrounded by all needs & wants, including shops, dining, a public library, the Meridian Theatres @ Centrepointe, medical services, City of Ottawa Client Service Centre @ 101 Centrepointe Drive, Centerpointe Park, & efficient access to transit with the completion of LRT @ Baseline Station. Embrace adult lifestyle & community living at it's finest! No pets, no smoking. Why wait? Call to view! (id:35492)
Coldwell Banker Sarazen Realty
4535 Weltman Way
Lincoln, Ontario
This custom raised bungalow has been lovingly maintained and offers everything you need all in a desirable Beamsville neighbourhood. The main level opens from the foyer to the large and bright living room including a separate dining area. The spacious kitchen features ample counter tops and cabinetry for storage, and sliding glass doors that lead directly out to the deck and outdoor dining area. The generous primary suite boasts a full wall of closet space with room for a small office or sitting area. The fully finished basement, enhanced by large windows for lots of natural light, features an additional large bedroom, a 4-piece bathroom, kitchenette, living and dining space, perfect for guests or in-law suite potential with basement walk-up from the backyard. Additional features include roof 2020, furnace and AC 2020. **** EXTRAS **** Some furniture on the main floor is negotiable (id:35492)
RE/MAX Escarpment Realty Inc.
407 - 800 Lawrence Avenue W
Toronto, Ontario
Your search stops here! Welcome to this beautifully renovated 1 bedroom unit, boasting unobstructed views and two entrances to the balcony. The condo features a stunning renovated kitchen with quartz countertops, perfect for culinary enthusiasts. The large open-concept living/dining area offers ample space for entertaining and flows seamlessly to the balcony, where you can take in the breathtaking views. Convenience is at your doorstep, with close proximity to amenities such as Yorkdale Mall, grocery stores, Shoppers Drug Mart, banks, and more. Commuting is a breeze with TTC at your doorstep and walking distance to Lawrence West subway station. Schools, supermarkets, and other necessities are also nearby. Plus, with easy access to 401 and Allen Rd, you're just minutes away from anywhere in the city. Additional visitor parking spots are available for guests. This condo boasts the best floorplan in the building, making it a rare find. Don't miss out on this incredible opportunity contact us today to schedule a viewing! Maintenance Fee: Condo ($457.98) + Locker ($22.11) **** EXTRAS **** Blinds, S/S Fridge, S/S Stove, S/S Dishwasher, S/S Microwave, White Washer And Dryer, One Parking Spot, One Locker. (id:35492)
Homelife/miracle Realty Ltd
2567 Lake Shore Boulevard W
Toronto, Ontario
Perfectly located just steps from the lake at the end of Miles Road, this meticulously renovated home exudes charm and elegance. Featuring a one-car garage and a fully fenced yard with beautifull and scaping, this property offers both convenience and privacy. The main floor boasts a versatile mud room/sunroom, perfect for kids and pets, and an inviting entrance to the home. The chefs kitchen includes a huge walk-in pantry, stunning marble countertops with a waterfall edge, high-end appliances, and designer finishes. A spacious family room, flooded with natural light from wall-to-wall windows, provides a relaxing retreat. Upstairs, you'll find three generously sized bedrooms and two modern bathrooms. The master bedroom features wall-to-wall closets and a brand new three-piece ensuite. The recently finished and underpinned basement (2022) offers 8.5 ft ceilings, an additional bedroom, office, and an impressive rec room. The laundry room is a standout with marble countertops, large overflow fridge/frzr and ample storage. **** EXTRAS **** Renovated from top-bottom w/the utmost care , incredible basement with 8.5ft ceiling, furnace+AC 2018, windows & doors 2018, beautifully landscaped w/full fence, roof 2018, basement underpinned in 2022 & waterproofed, Primary ensuite added. (id:35492)
Forest Hill Real Estate Inc.
90 Concession Road 8 E
Tiny, Ontario
This majestic property is situated on 24-acres of private, treed land, offering unparalleled tranquility and serenity in a coveted location full of trails. The main floor features a bright living room with lots of natural light and views of nature and a spacious sought-after main-level primary bedroom complete with large 4-piece ensuite bath. The custom kitchen has updated cabinets, bar counter seating and built-in oven/steamer drawer and allows access to a large wooden deck at rear with accessible ramp and hot tub. The second floor contains 4 generously sized guest bedrooms and office/den. The finished basement provides 2 additional large recreational rooms, bedroom and storage. Separate walk-up entrance from basement gives you option for rental or nanny suite. 2 door attached garage was converted to a workshop and has 220 volt power capability. This prime location offers proximity to town amenities, beaches, and Wyevale school area, ensuring both convenience and connectivity. **** EXTRAS **** Fridge, Gas Stove, Dishwasher, Washer, Dryer (id:35492)
Dream Home Realty Inc.
366 Saginaw Parkway
Cambridge, Ontario
THE PERFECT FAMILY RETREAT. Nestled in this sought-after area of North Galt, 366 Saginaw Parkway is an exceptional family home offering the perfect blend of space, style, and functionality. As you pull into the triple-wide driveway, the inviting curb appeal sets the tone for what lies beyond. With garage parking for two cars, your journey begins. Step through the welcoming foyer, where French doors invite you into a formal living room, bathed in natural light streaming through a charming bay window. Just beyond, a cozy yet spacious family room awaits, providing the ideal setting for movie nights, games, or entertaining. The heart of this home is undoubtedly the updated eat-in kitchen, thoughtfully updated in 2020. It features a tiled backsplash, an abundance of storage, and a striking waterfall peninsula open to the breakfast area surrounded by windows with a walkout. The adjacent formal dining room, main floor office, powder room, and convenient laundry room complete this level. Upstairs, retreat to a massive primary bedroom that overlooks the fully fenced backyard, a serene escape complete with a walk-in closet, and a 4pc ensuite, including a soothing large tub. 3 additional spacious bedrooms share a well-appointed 4pc bathroom, ensuring comfort for the entire family. The unfinished basement unlocks endless possibilities with a separate walk-up entrance, and egress windows, allowing the potential for an in-law suite. Whether for extended family, rental income, or a private guest retreat, this space is waiting on your finishing touches. Notable updates include an updated kitchen (2020), AC (2020), furnace (2016), humidifier & HRV system (2020), and a roof (2014). Outside, the charm of the neighbourhood continues, with scenic trails, excellent schools, and essential amenities all within walking distance. Nearby places of worship, include the Gurdwara and Mosque. The 401 and Shades Mill Conservation Area are just minutes away. Your family’s dream home is waiting! (id:35492)
RE/MAX Twin City Faisal Susiwala Realty
1207 Lakeshore Road West Road
Oakville, Ontario
Welcome to Luxury Living at 1207 Lakeshore Rd W. Once the show home for Fernbrook Homes, this residence is the crown jewel of the Kingscrest community, featuring $750,000 in builder upgrades and an additional $70,000 in enhancements. Spanning 6691 sqft, this home combines comfort and style at every turn. The open-concept kitchen is a chefs dream with an oversized island, premium Wolf and Sub-Zero appliances, and a breakfast area. Herringbone hardwood floors, custom cabinetry, and double doors lead to an expansive backyard. Enjoy temperature-controlled wine racks and the elegance of the living room with 16-foot vaulted ceilings and a striking 60 linear fireplace. Seamlessly flow from the kitchen through the butlers corridor into the formal dining room, adorned with hand-painted, gold-flaked wallpaper perfect for hosting gatherings. A beautifully appointed private office offers a tranquil retreat. On the second floor, four bedrooms ensure privacy, including a second-bedroom suite ideal for in-laws. Each bedroom features its own ensuite bathroom with heated floors and walk-in closets. The primary bedroom is a sanctuary with a spacious walk-in closet, makeup vanity with built-in lighting, and a luxurious 5-piece ensuite. The entertainment-ready basement, complete with heated floors, includes a pool room and a spacious living area. A soundproof media room can double as a home gym or private theater. A fifth bedroom with a semi-ensuite 3-piece bath completes this level, perfect for guests. Come home to your private paradise. Book a showing today, you don't want to miss this rare opportunity! (id:35492)
Sutton Group Quantum Realty In
866 Oakhill Boulevard N
Fort Erie, Ontario
This beautiful treed lined property offers the perfect blend of rural tranquility and city convenience just 10 minutes from all amenities! This 1,550 sq. ft. bungalow combines charm with quality craftsmanship and modern finishes. The home features two spacious bedrooms, two bathrooms, and a bright, open-concept kitchen that flows into the expansive great room with vaulted ceilings and cozy gas fireplace. Practical updates include a newer roof, hot water on demand (rented), a newer holding tank, and the bonus of city water. The property's outdoor features include a covered patio entry, a single-car garage, and a brand-new Amish-built shed. Situated on a corner lot, this home offers one-floor living with the feeling of rural Ontario at its best don't miss your chance to see it in person! (id:35492)
Royal LePage NRC Realty
6931 Courtney Crescent
Niagara Falls, Ontario
Designed, decorated and upgraded with attention to detail and the finest craftsmanship, this 2437sq.ft. three bedroom two story home in highly sought after south end subdivision in Niagara Falls is situated on a premium corner lot and within desirable proximity to amenities, excellent schools, parks, highway access, and all that the Niagara region has to offer. Featuring newly added 16X20 covered composite raised deck, and opulently upgraded on the interior at every corner with hardwood floors in master bedroom quarters highlighted by gorgeous ensuite privileges, this is truly a turn key home staged and finished to the highest standards. Upon venturing through the vaulted foyer and past a formal dining room area, a charming recreation center with fireplace opens to a chef's kitchen with enormous granite clad island flowing seamlessly to new, covered deck. Backyard and front yard entrance is landscaped and hardscaped with outdoor tiles, and driveway is durably stamped to compliment curb appeal facade. This house, upon viewing, is meticulously maintained and spacious in every living space, providing the perfect platform for family memories and entertainment possibilities. Homes of this calibre in this area rarely remain on the market. (id:35492)
Revel Realty Inc.
5 Miller Street
St. Thomas, Ontario
Welcome to 5 Miller St., St. Thomas. This 3 bedroom, 1 bathroom home with detached garage has been completely renovated in 2020 including new Kitchen cabinets with beautiful real tiled backsplash. All new (2020) black stainless appliances with an eat at kitchen island. Patio doors to large covered deck, the perfect rainy day hangout or a place to relax your day away in the hot-tub or enjoy an evening around the fire pit with friends. Just steps away thru the fully fenced yard to the Jaycees Public pool. Raised gardens and a tool shed complete the backyard. New High Efficiency Furnace 2021 and Central Air 2021, Roof 2020. Walking distance to shopping and restaurants. Pack your bags, this one is for you!Come and see for yourself. (id:35492)
Synergy Realty Ltd
33 Pine Avenue
Caledon, Ontario
Welcome to the gorgeous village of Palgrave, situated in the Caledon countryside on the Oak Ridges Moraine, surrounded by farms and conservation areas. This lovely century home, built in 1890 is perfectly situated on 0.47 Acres surrounded by mature trees, lovely gardens and backs on the Caledon Trailway Path. This charming 3 bedroom home, exudes character of its era and presents modern amenities. You are immediately greeted by the welcoming landscape and walkway to the front entrance. The main level features a beautiful living room with fireplace and grand bay window outlooking the front yard and walk-out to the backyard. This level also offers a formal dining room with pocket doors, the perfect spot to entertain guests and hold family dinner parties. The eat-in family style Kitchen is spacious and quaint. This level also boast a front yard facing family room with lovely bay window, a great space to relax and read a book. This level also offers a laundry room with access to the 1 car garage and basement, adjacent to the mudroom with access to the back door entrance. The main level also offers a 5-piece main washroom. The 2nd level of the house offers 3 good size bedrooms. The primary bedroom also offers a 2-piece ensuite for convenience. 33 Pine Ave is a wonderful family home full of character offering great potential. The property also offers a garden shed and a small workshop. This home is located near schools and parks and just walking distance from town. Palgrave is just a short drive from neighbouring larger communities Bolton and Tottenham and about 50 kilometres northwest of Toronto. With a great location and beautiful community you don't want to miss this opportunity! *Sold AS/IS WHERE IS* **** EXTRAS **** Fridge, Stove, Washer, Dryer, Window Covers, All ELF's, HWT(owned), GDO + Remote, Furnace 2020, 1-small car garage, additional 1 car parking in the out building, workshop and garden shed. (id:35492)
Royal LePage Rcr Realty
607 Edgewater Crescent
Burlington, Ontario
Cottage living in the city! Rare waterfront opportunity awaits in one of Aldershot's most coveted neighbourhoods. Nestled next door to the Burlington Golf & Country Club and the Bay, this distinctive property boasts an expansive lot on a tranquil cul-de-sac. The lush backyard provides a private haven for outdoor enthusiasts with direct access to the harbour for boating and water activities. Enjoy panoramic lake views from a secluded patio just steps from the living room. The gourmet kitchen offers breathtaking bay views, while the open-concept layout effortlessly accommodates both casual family gatherings and formal entertaining. The main level features a bedroom, an office (which can be turned into a second bedroom) and a full bathroom, offering versatile living spaces to suit your needs. The lower level includes a spacious primary bedroom complete with walk-in closet and a well-appointed bathroom. Two double sided wood burning fireplaces. Jointly owned beach. A great opportunity to open up the front of the property by adding a circular driveway. Don't miss out on this unparalleled opportunity to own on the water! **** EXTRAS **** Elementary School; Kings Road Public School, EEC Saint-Philippe, Maplehurst Public School, Ecole Elementaire Renaissance, Holy Rosary. High Schools Burlington Central High School, Aldershot High School, Thomas Merton Catholic School (id:35492)
RE/MAX Escarpment Realty Inc.
5 Valleywest Road
Brampton, Ontario
(Wow) Absolute Show Stopper! Gorgeous Detached Home In Vales of Castlemore. situated on quiet st. offering Prime Location. Main floor double door entry , Spacious living area, Separate Dining Area, Chef's Kitchen with granite counter , stainless steel appliances , centre island, Separate family area with Fireplace, 9 ft ceiling on main floor, Office on main floor. Well designed lay-out. Oak stairs leads to second floor - 5 Bedrooms + Prayer Room (Can be used as Laundry. Pluming has been installed & 3 full bathrooms . Primary Br with 5pc ensuite. Two other bedrooms with jack & jill bath. Fully Finished basement with 2 bedrooms, kitchen , huge rec room & full bathroom and Large Windows. Separate Side Entrance to the basement by the builder. About 5 yr old furnace & ac Concrete all around the house. .Fully Fenced bk Yard with wooden Deck & patio in back yard to enjoy the outdoors. This home is proudly owned by the original owner. well kept and maintained Must be seen. steps away from all the Amenities **** EXTRAS **** Close to all amenities, school, grocery, park, public transit (id:35492)
Homelife/miracle Realty Ltd
310 - 15 Kensington Road W
Brampton, Ontario
Amazing Opportunity For First Time Buyers & INVESTOR. Spacious Condo Unit With Enclosed Balcony. New Morden Kitchen Including Soft-Close Cabinets, Upgraded Bathroom With New Vanities, Quartz Counter Tops. Freshly Painted Walls. Laminate & Ceramic Floors Throughout walking distance to Bramalea City Centre, Grocery store, Convenience store, Doctor office, Highway, Chinguacousy Park, Bus Transit and Go station. Heart of Brampton. Maintenance Fee Includes All Utilities, Cable, Internet, and Parking. **** EXTRAS **** STOVE, FRIDGE,MICROWAVE. (id:35492)
World Class Realty Point
3209 - 121 Mcmahon Drive
Toronto, Ontario
Welcome to Tango! This stunning 2-bedroom + Den Corner unit in Concord Park Place boasts 960 Sqft of stylish living space. Enjoy floor-to-ceiling wrap-around windows, and an L-shaped kitchen perfect for an island or dining table. Relish gorgeous park views with Ice Skating Rink and sunsets from the152-sqft balcony. Location is SUPERB!! Minute from Hyw 401 & 404 to access everywhere in the city. 4 Minute Walk from Bessarian & Leslie subway, Oriole GO, Parks, Trails, Starbucks, IKEA, Canadian Tire, Bayview Village, and more. Located conveniently close to 2 Major Malls, Fairview Mall & Bayview Village Mall. Maintenance includes heat, A/C, water, 1 parking, and 1 lockers. Sqft of stylish living space. Enjoy floor-to-ceiling wrap-around windows, and an L-shaped Don't miss out! **** EXTRAS **** Resort-like amenities: 24hr concierge, Exercise Room, Sauna, Steam Room, Indoor and Outdoor Whirlpools, Beautiful Party Room, Rooftop Lounge with Outdoor Alfresco Dining and Park Views, Guest Suites, Visitor Parking and More! (id:35492)
RE/MAX Hallmark Realty Ltd.
628-632 Hwy 594
Eagle River, Ontario
Welcome to 628 - 632 HWY 594 in Eagle River. Offering a fantastic opportunity to own a spacious home with income potential. This raised bungalow features a versatile layout and modern updates, making it perfect for families, investors, or anyone looking to offset their mortgage. The upper level boasts three large bedrooms, a 4-piece main bath, and a 2-piece ensuite off the primary bedroom. The open-concept kitchen, dining, and living room area is ideal for gatherings. A southern-exposed 3-season sunroom extends your living space and provides a sunny retreat. Downstairs, you'll find a versatile bedroom/office space and a fully equipped 2-bedroom apartment. This self-contained unit features a private laundry, open-concept living area, and a 3-piece bathroom, ensuring tenant privacy and comfort. This home offers peace of mind with a new drilled well (2016) and septic system. Enjoy the convenience of included appliances: Main Floor: Fridge, gas range, built-in dishwasher, built-in microwave, window coverings. Lower Level: Two washers, two dryers, fridge, stove, microwave, window coverings, electric fireplace. Outside: 16' x 10' storage shed. On the adjoining double lot, there is an older 2 stall garage / building on site presently used for storage. There is a separate shallow crib-well and older established septic system. Located in the Municipality of Machin, this property combines a picturesque setting with easy access to Eagle River's amenities. Don't miss this chance to own a home that pays you back! (id:35492)
RE/MAX Northwest Realty Ltd.
19 Ritchie Drive
East Luther Grand Valley, Ontario
A True Stunner! This 4+2 bedrooms, 4-bathroom Thomasfield-built home sits on a private, oversized lot with no neighbours at the front or back, offering ultimate privacy. The house features a spacious, chef-inspired kitchen with a huge center island, granite countertops, valance lighting, and a stainless steel range hood. Walk out from the kitchen to a large deck, ideal for entertaining. The bright and open great room boasts a cozy gas fireplace, complemented by an elegant dining room. Convenient main-floor laundry offers inside access to the double garage. The primary bedroom is a luxurious retreat with a spa-like ensuite and dual walk-in closets. A second primary bedroom includes its own ensuite for added comfort, while a walk-out basement with a bedroom offers kitchen and washroom rough-ins, ready to customize. Just minutes from schools, parks, a community center and many more amenities this home is exceptional value for families seeking space, privacy, and style. (id:35492)
RE/MAX Realty Specialists Inc.
138 Sanford Avenue N
Hamilton, Ontario
The house is being sold as is/where is. Entrance by a realtor and realtor's client acknowledges awareness of the home's condition. Please include a clause in all offers that the Buyer acknowledges that the house is as is/where is and that the Seller/POA makes no warranties or representations (id:35492)
Royal LePage State Realty


