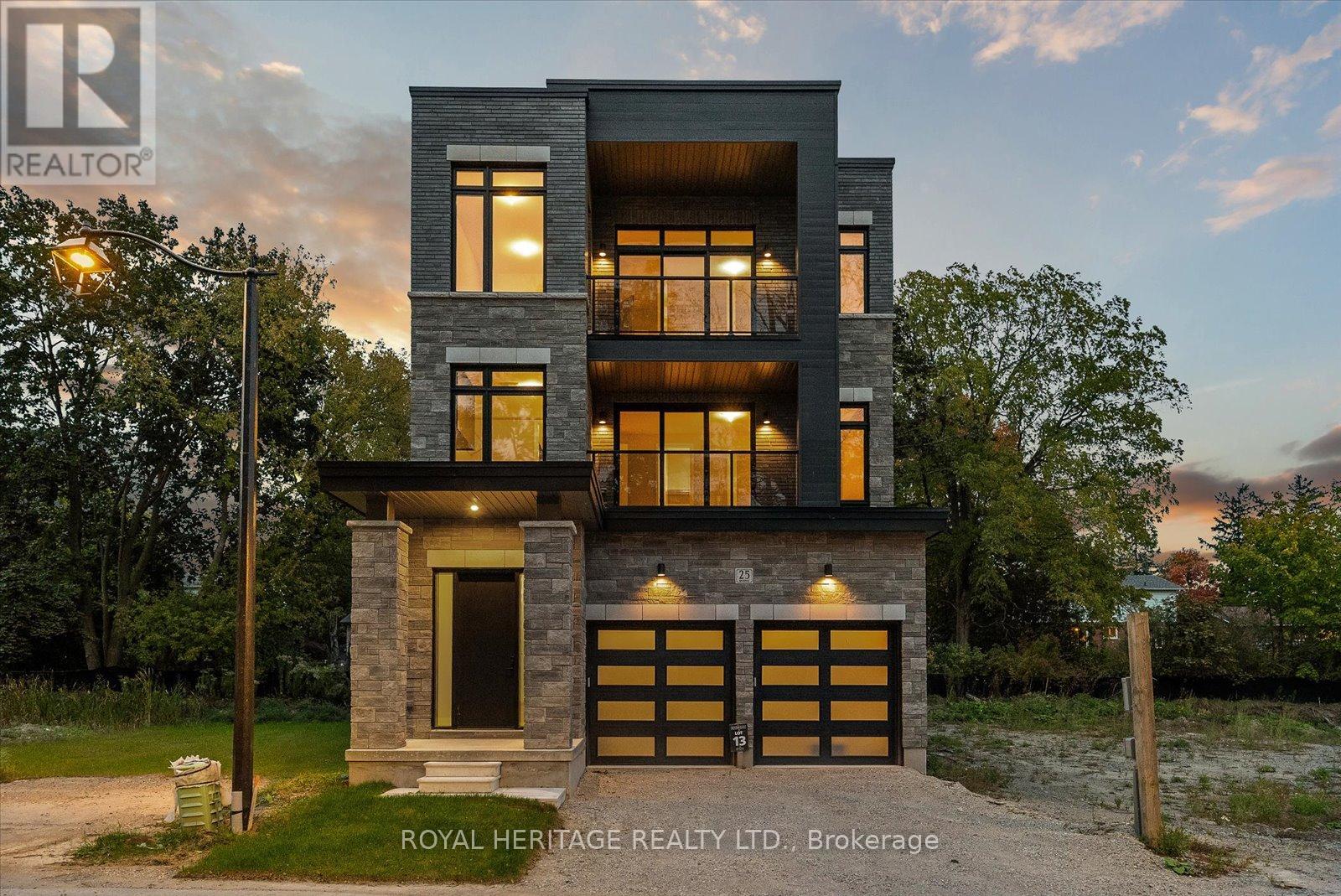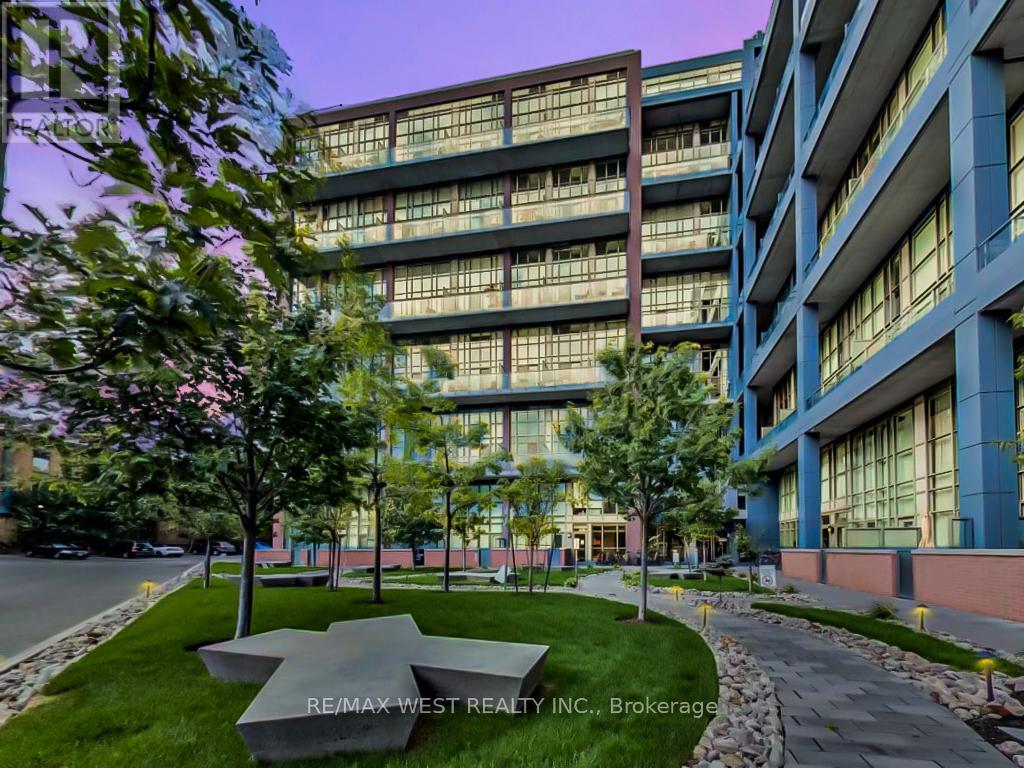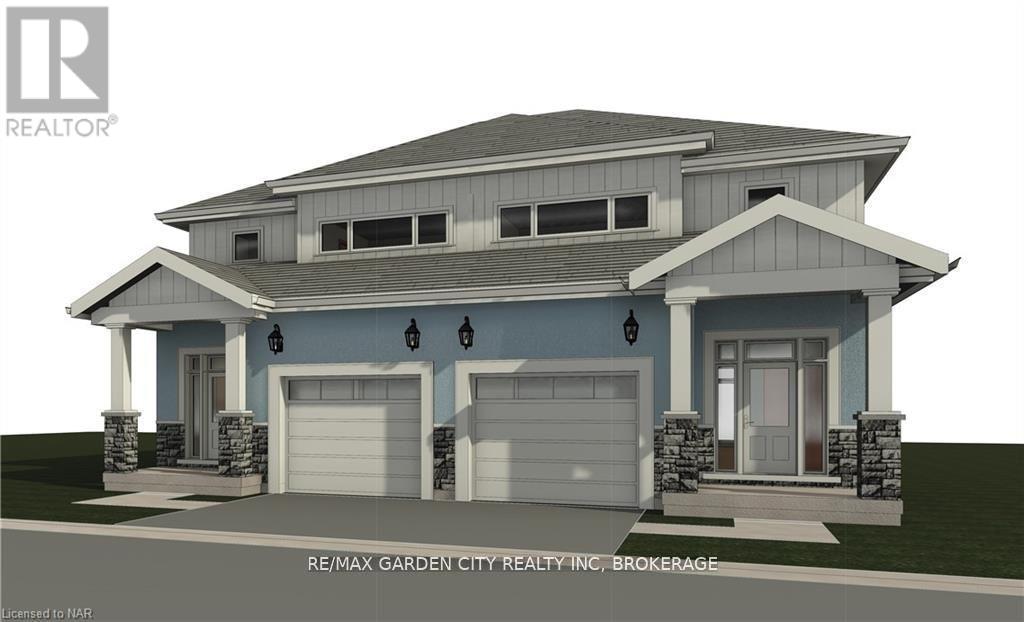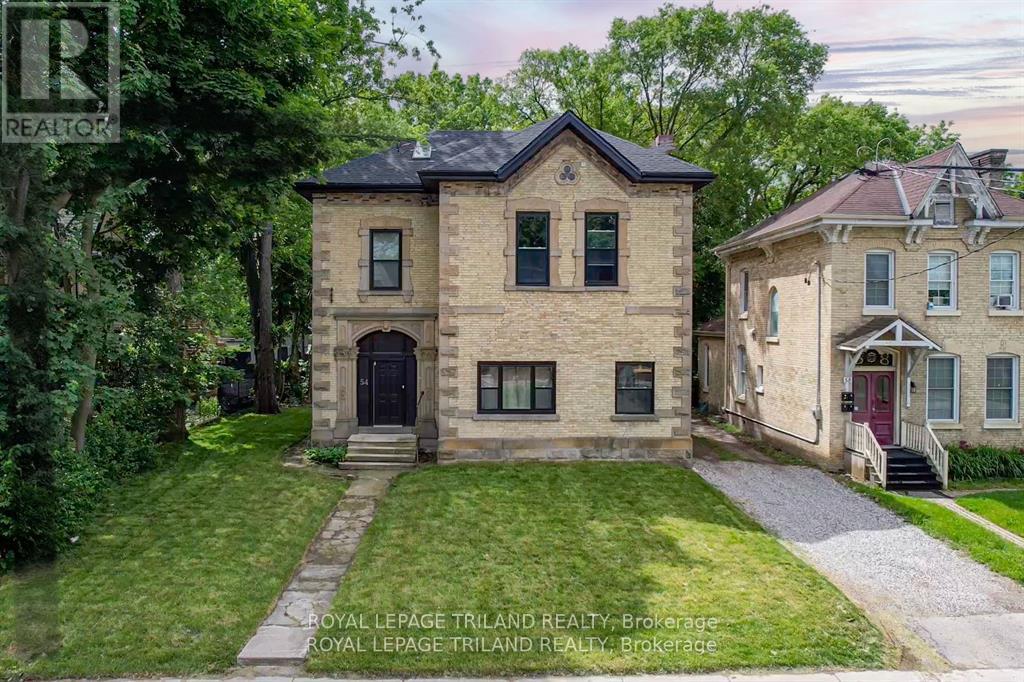125 - 1300 Marlborough Court
Oakville, Ontario
Welcome to The Villas: A Spacious & Modern 2-storey condo unit nestled in the heart of Oakville. A the perfect blend of comfort, luxury, and convenience, this beautifully renovated home offers the ideal space for family-living with 3 large bedrooms & 2 upgraded bathrooms. Convenient ground floor unit allows for direct & simple access. Open concept layout overflowing seamlessly with natural sunlight. Brand new floors throughout, updated hardwood staircase & a modernly designed kitchen basking in elegance with quartz countertops & large double waterfall island with additional storage. Perfect for entertaining with spacious Living & Dining areas, each with their own walkout to a private & treed terrace. Enjoy peaceful, naturally tranquil surroundings & host guests in style. Upstairs floor-plan optimizes living space and features large versatile den, flexible to suit your lifestyle as a home office or extra storage. Oversized 7'x4' private locker with 8'ft clearance perfect for seasonal items such as winter tires. Exclusive underground parking spot included. Premium Central Oakville location: off major highway exits & just minutes from Oakville Go Station, walking distance to restaurants & close to Oakville Place Shopping Mall, Schools, Parks & All Amenities. Luxurious living awaits you, here at The Villas. **** EXTRAS **** Maintenance fees include: Heat, Hydro & Water. Building features: Visitor Parking, Games/Recreation Room, Gym, Sauna, Carpenter Room & more. Walking distance to Oakville Sheridan Campus and minutes from Trafalgar Memorial Hospital. (id:35492)
Coldwell Banker The Real Estate Centre
1110 - 12 David Eyer Road
Richmond Hill, Ontario
*Assignment Sale* Welcome To This Brand New Condo Townhome, Located at The Prime Location of Bayview and Elgin Mills!!This Stunning 959 Sq. Ft. Townhome Features 10 Ceilings on The Main Floor and 9 Ceilings on the Lower Level Where YoullFind 2 Spacious Bedrooms & 2.5 Baths! The Seamless Open-Concept Floor Plan Creates An Ideal Setting For Entertaining andComfortable Living. The Modern Kitchen With Quartz Counter Tops and a Beautiful Centre Island Makes This a Dream CookingSpace For Any Chef! Centrally Located Near All Amenities, Schools, Parks, Costco, Home Depot, Restaurants and High 404. (id:35492)
RE/MAX Millennium Real Estate
57b La Reine Street
Richmond Hill, Ontario
Welcome to King East Estates Built by reputable Plaza corp. Nestled at prestigious King Road Between Yonge & Bathurst St.s, No road noise, on the scenic Oak Ridges Moraine, this brand-new 4-bedroom, 4-bathroom detached home offers over 2,665 ft. of luxury living on a premium 40x111 ft lot. Thoughtfully designed , it features: 9 ceilings on the main floor, 8 on the second Gourmet kitchen with quartz countertops, Kitchen cabinets with extended uppers, and center island with extended bar top Spacious family room with large windows, Coffered ceiling, and a gas fireplace Executive primary suite with a 5-piece ensuite, freestanding tub, glass shower, and walk-in closet 2nd-floor Computer/ Office/ Lounge room Hardwood floors, pot lights, and 8 doors throughout Ground-floor laundry. Enjoy the serenity of lush parks, woodlands, and golf courses, while being minutes from schools, shopping, restaurants, and transit, including GO and YRT. includes 7 years Tarion warranty! Assignment Sale Similar homes selling for $2.5M by builder.Taxes Not accessed yet. (id:35492)
Century 21 Heritage Group Ltd.
909 - 23 Oneida Crescent
Richmond Hill, Ontario
Located in a Prime Richmond Hill Community. This 1 Bed/1 Bath condo W/All inclusive maintenance fees including Hydro, Heat, Water, Internet And Cable. Next to Hwys, Go Train/Bus, YRT, Viva, Hub, Unobstructed view of GTA. Surrounded by Theatre, Mall, Walmart, Major groceries, Future Subway Station. Don't Miss out! Current maintenance fee is $687.71 (id:35492)
Royal LePage Your Community Realty
Lot 13 Inverlynn Way
Whitby, Ontario
Turn Key - Move-in ready! Award Winning builder! *Elevator* Another Inverlynn Model - THE JALNA! Secure Gated Community...Only 14 Lots on a dead end enclave. This Particular lot has a multimillion dollar view facing due West down the River. Two balcony's and 2 car garage with extra high ceilings. Perfect for the growing family and the in laws to be comfortably housed as visitors or on a permanent basis! The Main floor features 10ft high ceilings, an entertainers chef kitchen, custom Wolstencroft kitchen cabinetry, Quartz waterfall counter top & pantry. Open concept space flows into a generous family room & eating area. The second floor boasts a laundry room, loft/family room & 2 bedrooms with their own private ensuites & Walk-In closets. Front bedroom complete with a beautiful balcony with unobstructed glass panels. The third features 2 primary bedrooms with their own private ensuites & a private office overlooking Lynde Creek & Ravine. The view from this second balcony is outstanding! Note: Elevator is standard with an elevator door to the garage for extra service! (id:35492)
Royal Heritage Realty Ltd.
414 - 1703 Mccowan Road
Toronto, Ontario
Discover your future home at 414-1703 McCowan Rd, Scarborough a charming and spacious condo perfect for first-time buyers or savvy investors. Enjoy the convenience of ensuite laundry and a dedicated underground parking spot. The prime location offers easy access to the newly opened McCowan-Sheppard Subway line, making commuting effortless with connections to the TTC, Go Bus services, and major routes like Highway 401.Close to Scarborough Town Centre and Woodside Mall for all your shopping needs. With reputable schools like White Haven Public School and Agincourt Collegiate Institute nearby, this condo is an excellent choice for families. (id:35492)
Exp Realty
1109 - 65 St Mary Street
Toronto, Ontario
Priced to sell! U Condos at Bay and Bloor, Corner 1 Bedroom, 1 Bathroom unit with walk-out to 2 large balconies with amazing views. Great layout with no wasted space! Fully upgraded with 9' ceilings, Hardwood throughout, Gourmet kitchen with European appliances, Miele fridge, and granite counters. Adjacent to St. Michael's campus of U of T and steps to Eataly, Bloor designer shops, subway, and Manual Life Center. (id:35492)
Chestnut Park Real Estate Limited
429 - 5 Hanna Avenue
Toronto, Ontario
Discover the epitome of urban sophistication at Liberty Market Lofts, a boutique mid-rise condominium located in the heart of Toronto's vibrant Liberty Village. This extraordinary 1-bedroom, two-level loft boasts soaring 17-foot ceilings, creating an expansive and light-filled open-concept living space. The upper-level bedroom features a private 4-piece ensuite, while the convenience of a main-floor powder room enhances the thoughtful design.Situated steps from the lively Liberty Market Building, this loft places you within easy reach of trendy shops, acclaimed eateries, and chic cafes. Commuting is effortless with the King Street car at your doorstep and the Exhibition GO Station a short walk away. This exclusive 7-storey building offers a rare opportunity to enjoy meticulously maintained spaces, bright and airy interiors, and the convenience of a washroom on each level.Immerse yourself in the dynamic energy of Liberty Village, surrounded by top-rated restaurants, bars, coffee shops, and iconic downtown attractions. Quick access to the Gardiner Expressway ensures seamless connections to the rest of the city. Welcome to a lifestyle of elegance and accessibility in one of Toronto's most coveted boutique residences. (id:35492)
RE/MAX West Realty Inc.
3701 Elm Street
Fort Erie, Ontario
Rent Now, Own Later. Turn your 3-year lease into ownership with this Rent-to-Own housing opportunity right in the heart of Downtown Ridgeway. --- Discover the charm of Downtown Ridgeway with a brand-new semi-detached home (to be built) in the heart of this picturesque community. Nestled in Fort Erie, Ridgeway offers a walkable neighbourhood filled with boutique shops, cozy bistros, and delightful restaurants all just a few blocks from the beach and the Buffalo border. This uniquely designed semidetached unit features three spacious bedrooms, including a master suite with an ensuite bathroom and a walk-in closet. Enjoy an open-concept living area and kitchen adorned with high-end finishes. The home also includes a full basement, with the option to add a one-bedroom bachelor apartment with a separate entrance for an additional costa great option for those who may want to rent the space out, providing extra income or a comfortable area for guests. Personalize your new home with custom finishes and create a space that's perfectly suited to every stage of your life. (id:35492)
RE/MAX Garden City Realty Inc
54 Stanley Street
London, Ontario
TURN KEY INVESTORS DREAM PROPERTY! This building has been FULLY RENOVATED including roof, electrical, 4 new furnaces, A/C units, 4 kitchens, 4 bathrooms and more. Located just steps from Wortley Village & Downtown it is the prefect spot to rent to young professionals. All 4 units have 5 new appliances (including laundry) and are separately metered for electricity and gas. High end finishes include luxury vinyl plank flooring, quartz counter-tops, tiled showers, cabinetry. All units are currently rented. Rental licence will be issued by the City of London, shortly. **** EXTRAS **** Fire inspection complete, just waiting on paperwork to be filed and the rental licence will be issued. (id:35492)
Royal LePage Triland Realty
308 - 21 Brookhouse Drive
Clarington, Ontario
Welcome to this cozy 1-bedroom plus den condo in Newcastle, the perfect blend of style and comfort! With an open-concept design and light, bright laminate flooring throughout, this home feels spacious and inviting the moment you step in. The kitchen boasts stainless steel appliances, gleaming granite countertops, and a convenient breakfast bar, ideal for casual meals or entertaining guests. Step into the cozy living room, which opens onto a lovely balcony with sunny southern exposure, where you can soak in the sunlight or enjoy a morning coffee. The bedroom is generously sized, featuring a double closet and a convenient 3-piece semi-ensuite for added privacy. Plus, there's a cozy den space, perfect for a home office or reading nook. Enjoy the convenience of in-unit laundry and access to a private storage locker for all your seasonal items! This condo is not just a place to live; its a lifestyle in a prime location. Don't miss your chance to see it! **** EXTRAS **** This condo offers the convenience of underground parking, keeping your car secure and protected from the elements year-round. Also offered is a spacious amenities room with a full kitchen, great for hosting events or gathering with friends! (id:35492)
Keller Williams Energy Real Estate
2118 Governors Road
Ancaster, Ontario
Welcome to 2118 Governors Road. This beautiful home offers a unique blend of rural charm and contemporary living, perfect for those who value proximity to nature and modern amenities. Location Highlights: Only 13 minutes to Downtown Dundas and 10 minutes to Ancaster Smart Centres for shopping and dining options, 2 minutes to the Hamilton-Brantford Rail Trail, ideal for hiking, cycling, and running, 2 minutes to Flamborough Hills Golf Club. Interior Features: Dramatic vaulted ceilings in the Living/Dining room with a gas fireplace, skylights & custom entryway wardrobe, Modern Kitchen featuring granite counters, stainless steel appliances, gas stove & recessed lighting, updated Main Bath with floating live edge counter, medicine cabinet with shelves and sliding mirror revealing storage and plug with USB, Primary Bedroom: Equipped with 4 custom floor-to-ceiling wardrobes with drawers, floating nightstands & pocket doors Bedroom 2: Custom built-in wardrobe with drawers Bedroom 3: includes a built-in shelving unit, perfect for an office or spare bedroom, upstairs hallway features multiple cabinets and a countertop for added convenience, the finished Lower Level features a Recreation room, vinyl flooring, recessed lighting and a full 3-piece bath with pocket doors Exterior Features: Exceptionally treed/wooded 100 x 203 ft lot, new front deck (2024), a fully fenced backyard with rear deck, gazebo,& gas BBQ great for outdoor entertaining. (id:35492)
RE/MAX Escarpment Realty Inc.












