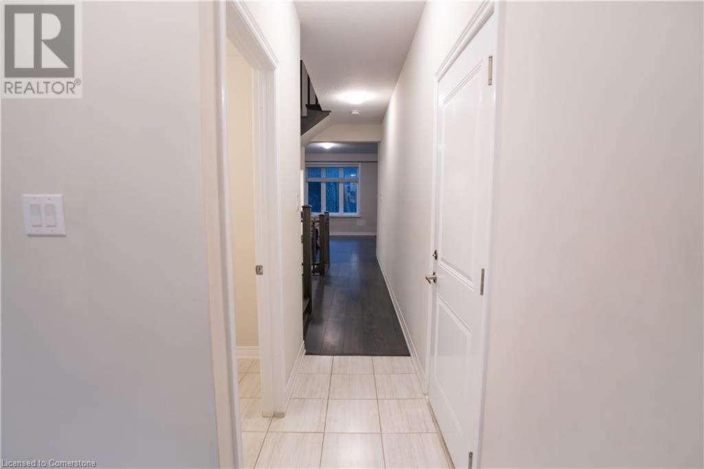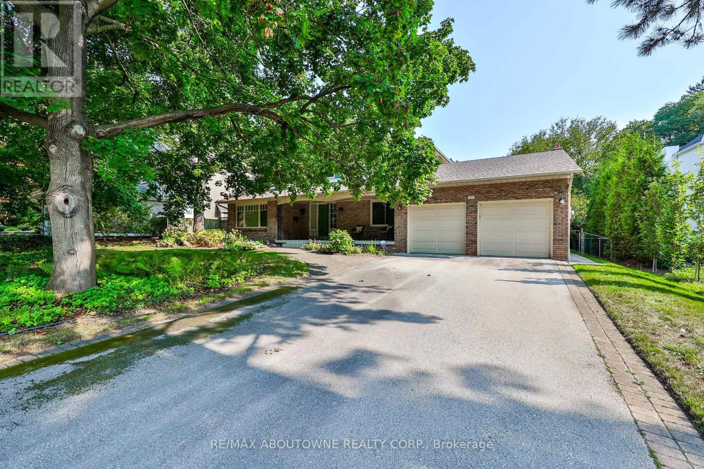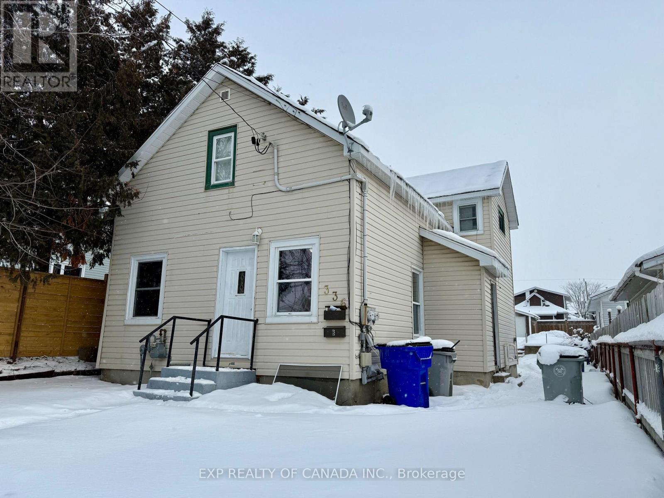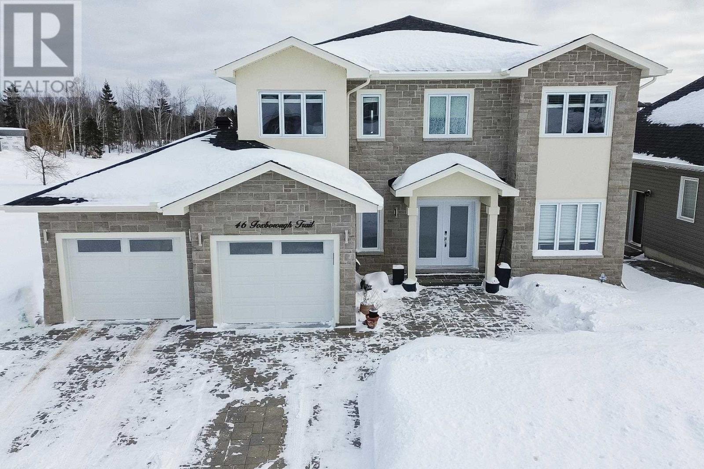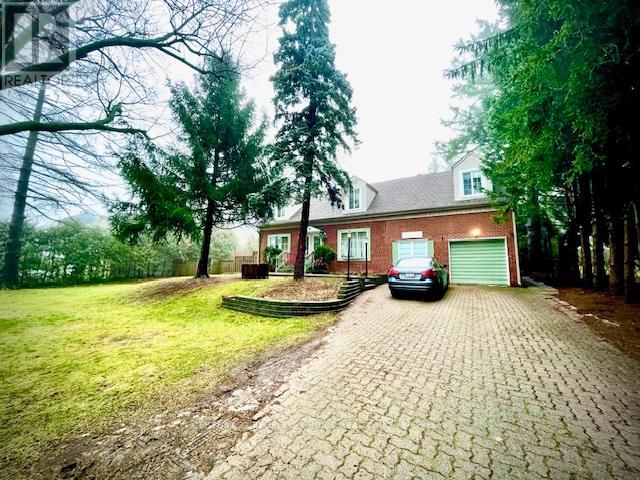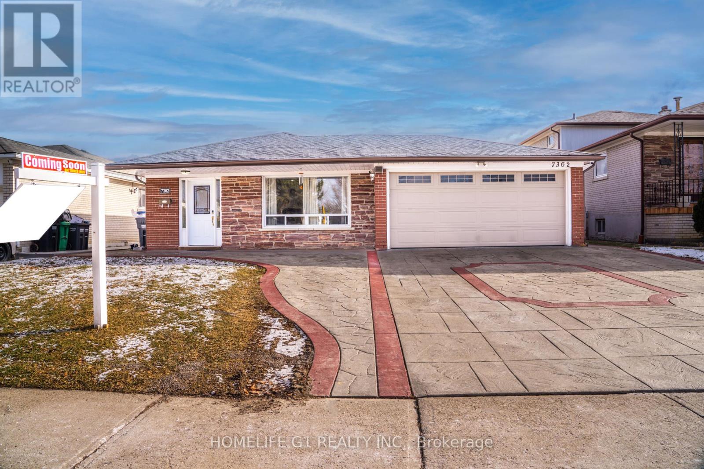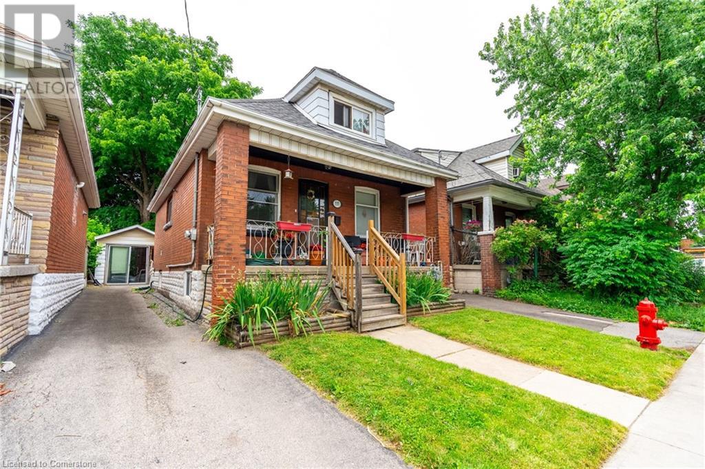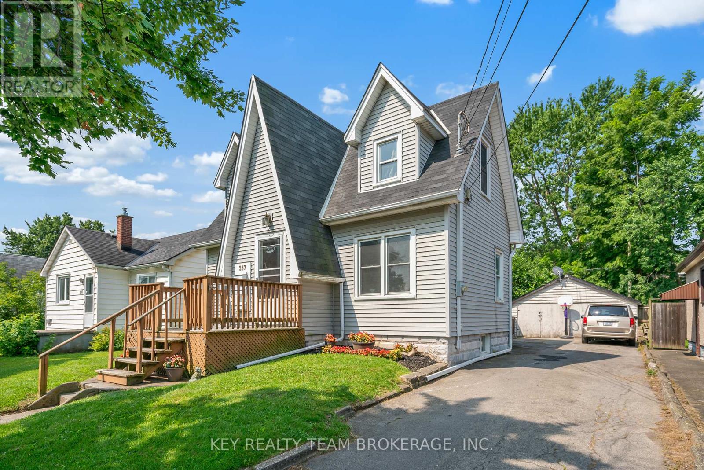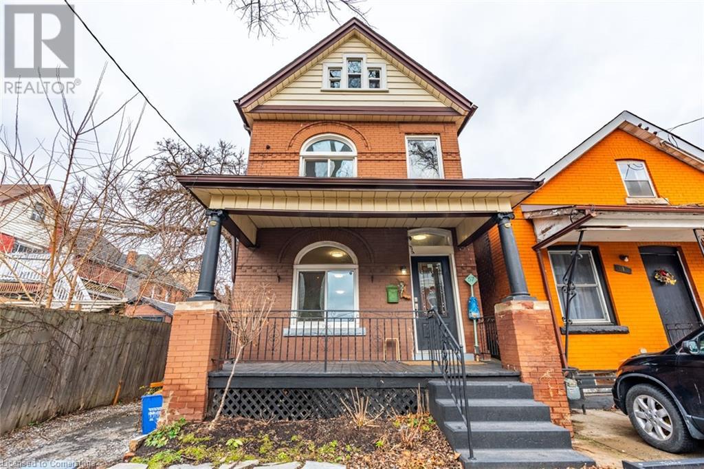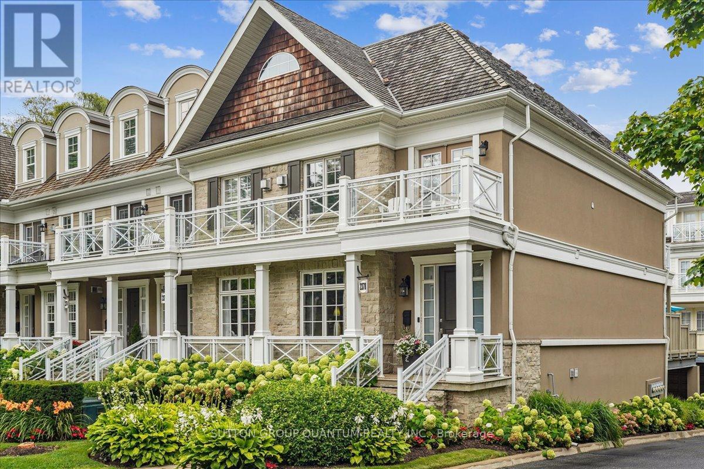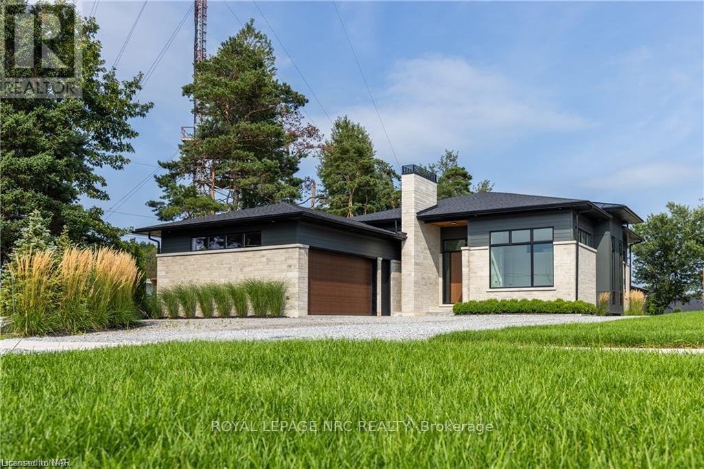97 Fourteenth Avenue
Cochrane, Ontario
This five bedroom, two bathroom raised bungalow is a solid choice for anybody searching for family home with plenty of room to grow. The generous entryway flows to the main floor living room complete with hardwood flooring and plenty of natural light. The kitchen offers plenty of functional workspace and storage with adjoining dining room which features doors leading to the deck with fenced in back yard. Down the hall, you'll find a full bathroom with laundry and three comfortable bedrooms. The basement consists of a sizeable family room area, a spacious bedroom with walk in closet, beautifully renovated 5pc washroom with soaker tub, glass shower and additional bedroom and large storage/utility room. Outside, the heated garage will keep all your tools and toys safe. Additional highlights include 200 amp service, central air, new shingles (2023) and stainless steel appliances. (id:35492)
Boreal Real Estate Ltd.
100 Hollywood Court Unit# 45
Cambridge, Ontario
LOCATION! LOCATION! LOCATION! Discover this stunning freehold townhouse nestled in one of the most desirable neighborhoods, featuring a coveted ravine plot for added privacy and serene views. This elegant home offers 3 spacious bedrooms and 2.5 modern washrooms, designed with family living and entertaining in mind. The beautifully updated kitchen boasts sleek countertops, stainless steel appliances, and plenty of cabinetry-ideal for cooking and hosting gatherings. The bright, open-concept layout is filled with natural light, creating an inviting atmosphere throughout. Enjoy the convenience of garage entry and a versatile backyard space, perfect for relaxing or socializing. Located in close proximity to Conestoga College, Walmart, Canadian Tire, Starbucks, and a variety of restaurants, this home is a fantastic find for first-time buyers or savvy investors. Don't miss out on this rare opportunity! (id:35492)
Homelife Miracle Realty Ltd
67 Oakmont Drive
Loyalist, Ontario
Welcome to the Historic Village of Bath, located on the shores of Lake Ontario, Semi detached 2-storey home is located within the Loyalist Country Club Community. The Allandale model features a modern kitchen with new stainless steel appliances, quartz counter-tops, pantry, ceramic flooring, eat in kitchen and separate dining area. Upstairs are 3 generous bedrooms. The primary bedroom includes a walk-in closet and ensuite. Walk to the water, explore waterfront parks, or rent a kayak at Centennial Park. With the Marina nearby, enjoy easy access to the award-winning Loyalist Country Club, charming restaurants, and trails like the Loyalist Parkway, perfect for cycling along the shoreline. Just minutes from wine country and the sandy beaches of Prince Edward County, and a short drive to Kingston or Napanee. You do not want to miss this. (id:35492)
Homelife Galaxy Real Estate Ltd.
45 - 100 Hollywood Court E
Cambridge, Ontario
LOCATION! LOCATION! LOCATION! Discover this stunning freehold townhouse nestled in one of the most desirable neighborhoods, featuring a coveted ravine plot for added privacy and serene views. This elegant home offers 3 spacious bedrooms and 2.5 modern washrooms, designed with family living and entertaining in mind. The beautifully updated kitchen boasts sleek countertops, stainless steel appliances, and plenty of cabinetry-ideal for cooking and hosting gatherings. The bright, open-concept layout is filled with natural light, creating an inviting atmosphere throughout. Enjoy the convenience of garage entry and a versatile backyard space, perfect for relaxing or socializing. Located in close proximity to Conestoga College, Walmart, Canadian Tire, Starbucks, and a variety of restaurants, this home is a fantastic find for first-time buyers or savvy investors. Don't miss out on this rare opportunity! Tenants are easy and flexible. (id:35492)
Homelife/miracle Realty Ltd
335 Carey Court
Oakville, Ontario
Welcome to 335 Carey Court, Oakville a rare gem nestled on a premium, mature treed lot in one of the most sought-after neighborhoods in Oakville. This property offers an incredible opportunity for those looking to renovate and modernize the existing home, build their dream residence from the ground up or simply move in and enjoy the cozy feel of this home. With endless possibilities for transformation, whether you choose to update the current layout or create a custom new home, this lot is the perfect foundation. You'll enjoy the convenience of being close to some of Oakville's top private and public schools, including St. Mildred's, Linbrook, E.J. James, St. Vincent, and Oakville Trafalgar High School. Nature lovers will appreciate the 15-minute walk to Gairloch Gardens and the stunning waterfront of Lake Ontario, while the charm of downtown Oakville filled with art galleries, trendy restaurants, and lakeside walking paths is just minutes away. Whether you're in search of a tranquil family retreat, a renovation project, or the perfect lot to build your dream home, this property offers the ideal mix of space, potential, and location. Cul-de-sacs like this are hard to come by, and this one wont last long! With amazing neighbors and a serene atmosphere, this is truly a rare find. Don't miss out this opportunity will be gone quickly! (id:35492)
RE/MAX Aboutowne Realty Corp.
1 Terry Court
Halton Hills, Ontario
The perfect bungalow!!! Its stunning on a one-of-a-kind incredible 2 acre private lot walking distance to Downtown and backing onto its own creek! Exquisitely renovated top to bottom with approximately 4,000 sqft of living space. You'll be impressed from the second you walk in! Fabulous chef's kitchen w/quartz counters, island/breakfast bar & s/s appliances including a pot filler & gas stove w/walkout to covered barbecue area. Incredible private ravine views from your living room featuring custom cabinetry w/built-in desk, pot lights, wood-burning fireplace, a stunning 200 bottle climate controlled wine cabinet plus a walkout to deck. 2 masters w/one on main level and the other at walkout level both w/ensuites. The modern open staircase leads you to the lower level which is an entertainer's dream with a 2nd kitchen, wet bar w/quartz counter, large rec room w/gas fireplace & an amazing glass enclosed 3-season sunroom. The walkout level master boasts an extraordinary 5-pc ensuite with heated floors, his/her sinks, a massive shower & a gorgeous freestanding tub w/chandelier. Views from every room! The large 2 car heated garage has lots of room for storage. Enjoy your own private oasis in the backyard with a built-in outdoor fireplace, hot tub and your own private walking path down to the river! No need for a cottage, you have it all under one roof 12 months a year! Steel roof, stone and stucco exterior and an irrigation system with 4 stations on the property to keep plants vibrant in the hot summer months. Fabulous location walking distance to downtown Georgetown and just steps away from Cedarvale Park. Picture perfect setting w/circular driveway and lots of room for parking! It's a rare offering! New front entrance steel door with contemporary style design, metal roof, hot water tank/heat pump owned, most windows approx. 4 years. (id:35492)
Royal LePage Meadowtowne Realty
420 - 9 Mabelle Avenue
Toronto, Ontario
Built by Tridel, One of Toronto's Most Renowned Builders, this Spacious 1-Bedroom, 1-Bathroom Condo Unit with Parking Offers Modern Elegance and a Serene Garden View. With Tasteful Finishes and Freshly Painted Interiors, This Unit Features a Large Open-Concept Living/Dining Area, Perfect for Relaxation or Entertaining. Located in a Luxury, Modern Building, Residents Enjoy Hotel-Inspired Amenities Including, Rooftop Deck/Garden with BBQ Area, Outdoor Pool, Fitness Centre, Sauna, Party Room, Theatre Room, 24 Hour Concierge plus so much more! Prime Location Steps from Islington Subway, Trendy Restaurants and Shops on Bloor, Parks, and Schools. Conveniently Close to the QEW, Hwy 427, Pearson Airport, and Just a 20-Minute Drive to Downtown Toronto. Experience the Perfect Blend of Luxury and Convenience in this Fantastic Unit. Don't Miss Out! (id:35492)
RE/MAX West Realty Inc.
3353 Crescent Harbour Road
Innisfil, Ontario
Location!! Location!! Nestled on prestigious Crescent Harbour road, surrounded by MILLION DOLLAR + Homes, this private oasis is situated on the shores of Lake Simcoe with breath taking views of the water. the property has 50ft direct access to beautiful shallow Shorelines. New drilled well(Nov 22) and septic tested & approved by township (may 2023). Build your dream home overlooking the lake surrounded by trees and only 40 minutes from the GTA!!! (mostly land value, current dwelling down to studs refer to picture) **** EXTRAS **** Fieldstone wall at the water, dry boathouse with concrete shared rooftop (id:35492)
Intercity Realty Inc.
51 Deer Lane
Adjala-Tosorontio, Ontario
Top 5 Reasons You Will Love This Home: 1) Nestled in the prestigious Woodland Heights estate subdivision, this 1.5-acre property offers elegance, privacy, and natural beauty surrounded by mature trees 2) Thoughtfully designed home, the main level features a luxurious primary suite, a convenient laundry area, and formal living and dining spaces that exude timeless charm, while the chefs kitchen, complete with a massive center island, gleaming granite countertops, and stunning finishes is perfect for both everyday living and entertaining 3) The fully finished basement, accessible via a separate entrance from the oversized garage, includes a secondary kitchen, a great room, and a full bathroom, ideal for an in-law suite or guest retreat 4) Outdoor living shines with a sun-soaked solarium, multiple decks, a patio, a sparkling pool, and an enclosed hot tub, all set against beautifully landscaped gardens 5) Boasting 5,071 sq. ft. of finished space, this home is equipped with Fibre Optic Internet, a Generac Generator, whole-home surge protection and is conveniently located near amenities, Toronto, and major hubs. 5,071 fin.sq.ft. Age 32. Visit our website for more detailed information. (id:35492)
Faris Team Real Estate
51 Laurier Ave
Terrace Bay, Ontario
Move in ready home in a quiet neighbourhood and close to schools and library. This nicely updated 1.5 storey is ready for you to make it your own. Timeless white kitchen and separate dining room. Updated main bath with walk-in shower, newer carpet, furnace, kitchen, bath, windows, garage and breezeway all done since 2016. All appliances included. Fenced in patio. Very quiet street close to schools and within 1 block of the senior care Centre and library. Closing available anytime after February 10th 2025. (id:35492)
RE/MAX Generations Realty
40 Blue Danube Way
Laurentian Valley, Ontario
Uncover an unparalleled sanctuary on sought-after Cotnam Island, where sophistication meets serenity. This expansive bungalow offers four bedrooms, three baths, and an array of lavish amenities. Enter to find gleaming hardwood floors and an airy, open-concept design. The living room beckons with a rustic fireplace and sun-kissed windows, seamlessly leading to a picturesque backyard retreat complete with a tranquil pond. Indulge your culinary passions in the gourmet kitchen, boasting custom cabinetry and luxurious granite countertops. The primary suite awaits with its own spa-like ensuite and a generous walk-in closet. For the avid hobbyist, a three-car garage with drive-through convenient rear yard access provides ample space for storage and projects. Welcome to Cotnam Island, where each moment unfolds in a symphony of luxury and leisure. 24hrs irrevocable on all offers. (id:35492)
Royal LePage Edmonds & Associates
336 Mountjoy Street S
Timmins, Ontario
Recently Renovated Vacant DUPLEX! Set your own rents, choose your own tenants or live in one unit and collect rent from the other. Walking distance to most amenities. 4 car parking in the back of the property. Laundry hook ups in both units. Furnace and Hot water tank owned. Separate Hydro meters. Invest in the Best today! (id:35492)
Exp Realty Of Canada Inc.
100 A&b Kanata Lane
Tweed, Ontario
Welcome to your own waterfront home + separate cottage on the shores of Stoco Lake! This stunning 1.34-acre property offers year-round living & rental opportunities, with a sandy beach & coveted southern exposure, youll be treated to breathtaking sunrises & sunsets that make every day feel like a getaway. The MAIN HOME has beautiful vistas from the main floor, deck & 2nd floor Primary Suite spanning the entire upper level!! The 1.5 story home offers 3 bedrooms, 2 baths, walk out partially finished basement (with potential for in-law suite) & cozy stone fireplace which is a focal point for the main living space that adds character & warmth throughout the home. Step outside & enjoy the expansive decks, unwind in the soothing hot tub & enjoy the beautiful gardens that enhance the landscape in this peaceful setting. The charming COTTAGE is 3-season & fully turn-key, ideal for short-term rentals, complete with 1 bedroom, 1 - 2pc bath + the much loved outdoor shower & the covered patio perfect for enjoying morning coffee & cocktail hour! This Oasis is ideally situated just minutes from the town & ALSO offers direct access to the Trans Canada Trail for additional recreational pursuits including, walking/ running, biking, cross country skiing, ATVing or snowmobiling, this property is a dream for outdoor enthusiasts, gardeners, & nature lovers alike. Whether you're swimming, boating, in the summer or skating or ice fishing in the winter or simply relaxing by the shore, this is lakeside living at its finest! The property is ideally located 2 hours to Toronto & Ottawa, 1 hour to Kingston & Peterborough and an easy 30 minute drive to Belleville/ Napanee & the 401. This Unique Property allows for privacy for both the Home & the Cottage & is a rare gem that offers a home & income potential in one - a rare opportunity not to be missed! (id:35492)
Royal LePage Proalliance Realty
46 Foxborough Trl
Sault Ste. Marie, Ontario
Welcome to this stunning 3 year old custom-built 2-storey home, boasting 2,608 sq. ft. of modern elegance and located in a prestigious executive neighborhood near Sault Area Hospital, the Hub Trail, and Windsor Farm Park. Move-in ready, this meticulously designed property offers an exceptional blend of luxury, comfort, and functionality. The 9-ft ceilings throughout the home, combined with engineered hardwood floors and sophisticated tile, create a warm yet contemporary ambiance. Upstairs, you’ll find 3 generously sized bedrooms. The primary suite is a true retreat, featuring an oversized walk-in closet and a spa-like 4-piece ensuite. The two additional bedrooms share a stylish 4-piece bathroom, perfect for family or guests. The main floor is thoughtfully designed for entertaining and everyday living. The open-concept layout includes a spacious kitchen with quartz countertops, sleek European-style cabinetry with under-cabinet lighting, and a functional island. The bright living room is a standout, showcasing a 12-ft sliding patio door that floods the space with natural light. A main floor den that can be used as a home office, fourth bedroom, or playroom complements the main level, along with a large foyer and a convenient 2-piece bath. Step outside to enjoy scenic easterly views from your composite deck with glass railings. The exterior is equally impressive, featuring a double interlock stone driveway, a two-car attached garage, sprinkler system, and a storage shed for added convenience. Additional highlights include second-floor laundry for ease of use, gas-forced air heating, and central air conditioning for year-round comfort. Don’t miss the opportunity to own this remarkable property. Call today to book your private viewing! (id:35492)
Century 21 Choice Realty Inc.
28 Scenic Ridge Gate
Brant, Ontario
Just listed !!! Welcome to this Beautiful Detached Home in one of Paris's Most Desirable neighborhoods. This home boasts 4 bedrooms and 3 washrooms. This sun filled home has a open concept layout that allows for the ease of entertaining guests. It boasts a chefs kitchen with quartz countertops and a gas range. Wonderful stainless steel appliances and stunning cabinetry. From the kitchen you can walk out to the deck to have breakfast or tea in the evening. Upstairs 4 generous sized bedrooms await you. The laundry room is conveniently located on the main floor. The basement is unfinished...so you can finish it your way !!! This home is close to all Amenities, Public transportation, and Highways. This ultra clean home checks all the boxes!!! (id:35492)
Century 21 Titans Realty Inc.
16 Bellehaven Crescent
Toronto, Ontario
Discover this beautiful home nestled in the prestigious Scarborough Village, affectionately known as Millionaires Row. This property boasts a spacious layout with 6 generously sized bedrooms and 4 full bathrooms, offering ample space for family living and entertaining. The massive backyard provides endless possibilities, with room to add a basketball court, swimming pool, or other custom features to create your dream oasis. Situated on a rare 15,000-square-foot lot, this home presents an exceptional opportunity to own a piece of prime real estate in the city. Whether you're looking to renovate or move in as is, this property has the potential to become your dream home. Don't miss out on this unique opportunity contact the sales agent today for more details! (id:35492)
Century 21 People's Choice Realty Inc.
1814 - 10 Northtown Way
Toronto, Ontario
Luxury Tridel Built Northtown One Bedroom Plus Large Size Den Condo With Panoramic Unobstructed East View From Every Room, Laminate Floors, Open Concept Kitchen With Granite Counters & Backsplash, Mirrored Closets, Extra Large Locker, Parking Conveniently Close To Elevator, Steps To Subway, Shopping, Parks, High Rated Schools & All Amenities, 24Hr Concierge, Indoor Pool, Virtual Golf Simulator, Party & Games Room, Billiard Room, Guest Suites And Sauna. *Kitec Plumbing Was Replaced In 2022* **** EXTRAS **** All Existing Appliances In As Is Condition, Window Blinds And ELFS (id:35492)
Right At Home Realty
30 Aspendale Dr W
Marathon, Ontario
Spacious Family Home with unmatched quality and room for all. Welcome to 30 Aspendale Dr. West, a beautifully built home in the vibrant, family friendly community of Marathon Ontario. Nestled on the stunning shores of Lake Superior, Marathon offers the perfect balance of natural beauty and modern conveniences. This exceptional property is designed with family living in mind, featuring a spacious layout, high-quality construction, and thoughtful details throughout. On the main level, you step through the front patio doors into a generously sized living room, ideal for relaxing or entertaining. The formal dining area boasts decorative oak and glass cabinetry with views of the covered front deck. The well-designed kitchen is a chef’s dream, offering numerous oak cabinets, a breakfast bar, an island, built-in dishwasher, full size fridge and space for a full-size stand-up freezer, propane stove and an abundance of counter space for meal prep. The main level extends to the back of the house, where you’ll find a large primary suite with a 4-piece ensuite with jetted tub and walk in shower, two additional bedrooms, a 4-piece family bath, and a main floor family room with patio doors leading to a covered deck and patio. The lower level is accessible via the side entry via the attached garage, the lower level offers impressive additional living space, large family room, a second kitchen with breakfast bar, another full 4-piece family bathroom, a laundry area, utility room and extra-large bonus room. This home is set on a fenced lot with rear lane gate for the easy access. The extensive brick and stonework are a testament to the quality and care that is evident in the construction of this home. This home can boast parking for 7 plus vehicles, a massive fully insulated 16 x 48 ft garage. Enjoy the charm of small-town Ontario. Visit www.century21superior.com for more info and pics (id:35492)
Century 21 Superior Realty Inc.
119 - 235 Water Street
Prescott, Ontario
Welcome to Prescott Place on the St. Lawrence. This 2 Storey end unit Condo Townhouse features a generous front yard with a shed, parking directly in front of the unit and a fabulous view of the water front. Enjoy daily walks from your front door directly to the walking paths that surround this area. Enjoy your own yard with a patio and plenty of your own greenspace. You will enjoy the many water craft that pass by daily, including the ships, sailboats, yachts that frequent this waterfront area as well. Do you enjoy Scuba Diving? Directly across the parking lot is a set up for scuba diving launch. Enter into this property with a Living Room, Galley Kitchen, and small alcove for a desk. An oversized utility room with a Washer and Dryer. On the second level, the second bedroom wall has been removed to offer an large master bedroom with 2 windows. Each Window features shutters for privacy on the main and second floor. Several Updates have been completed before this Seller moved in. Updates include windows, shutters, rewired 220V to updated efficient baseboard heating. Minutes from the Sandra Lawn Marina, or enjoy the entertainment in the Summer at the Pavillion. Walk a little further and you can enjoy visiting the pop ups with their store fronts and musical entertainment. This is the perfect location and place to call home, especially if you are downsizing, starting new, or travel in the winter months. Minutes to shopping and most amenities including excellent eateries and coffee shops, and short commuting distances to HWY 2, HWY 401 and the 416 into Ottawa. If you enjoy going to the States, the Ogdensburg bridge is only 5 minutes away. (id:35492)
Century 21 Synergy Realty Inc.
21 Luella Boulevard
Springwater, Ontario
Explore this exquisite treasure in Anten Mills! Nestled on a serene street, this charming 4-levelback-split offers a private, spacious backyard and proximity to amenities, skiing, golf, and convenient commuting routes. Features include a 3-car tandem garage, perfect for a potential home office, a new furnace, upgraded 200 amp electrical service, a spacious kitchen with a walkout, a stunning cathedral ceiling in the living room, and a fully finished lower level complemented by a cozy fireplace. The property boasts new irrigation in both the front and backyards, as well as afenced-in yard, ensuring both functionality and beauty. (id:35492)
Sotheby's International Realty Canada
252 Thorner Drive
Hamilton, Ontario
SPACIOUS 2200 SQ FT, TWO STOREY DETACHED HOUSE WITH METAL ROOF, FULLY FENCED, LOW MAINTENANCE BACKYARD. LIVE UPSTAIRS AND RENT I YOUR BASEMENT, FULLY RENOVATED, 4 + 2 BEDROOMS WITH 3 1/2 BATHROOMS, TWO KITCHENS, TWO LAUNDRY AND SEPARATE ENTRANCE FROM THE GARAGE. NO RENTALS, TANKLESS HOT WATER HEATER 2021 (OWNED) **** EXTRAS **** METAL ROOF, TANKLESS HOT WATER HEATER (id:35492)
RE/MAX Real Estate Centre Inc.
89 Courtney Street
Centre Wellington, Ontario
9 CEILINGS! FINISHED BASEMENT!! Welcome to 89 Courtney St, Fergus, ON A Modern Haven in a Prime Location! Discover the perfect blend of modern design and serene living in this meticulously maintained home. Featuring 9 ceilings on the main floor, this home offers an airy and inviting ambiance. Pot lights in the living room provide a warm and elegant touch, complementing the hardwood floors in the living and dining areas. The heart of the home is a modern kitchen, complete with a bright breakfast area that leads to a private backyard oasis. With no backyard neighbors, this property backs onto a picturesque farm, offering breathtaking views and unparalleled privacy. The spacious primary bedroom boasts a luxurious 3-piece ensuite and dual walk-in closets, making it the perfect retreat. The upper-level laundry room adds convenience, while two additional bedrooms provide ample space for family or guests. The finished basement is a versatile bonus space, featuring a large recreation room, an office area, and an additional finished space with a rough-in for a bathroom perfect for future customization. Additional highlights include: Garage access into the home for seamless convenience. Situated directly across from a park, ideal for family activities and scenic views. No rear neighbors, offering tranquility and unobstructed views. Nestled in a desirable neighborhood, this home is close to schools, parks, and all amenities while offering the peace of country-style living. (id:35492)
RE/MAX Escarpment Realty Inc.
528 Upper Wentworth Street
Hamilton, Ontario
Welcome to 528 Upper Wentworth Street. This charming, move-in-ready bunglow is perfect for first-time homeowners or investors! Nestled on a spacious 40 ft x 142 ft lot, it features an open concept layout with laminate and harwood flooring. The modern kitchen boasts stainless steel appliances, seamlessly flowing into the dining a beautiful backyard view. A convenient side entrance leads to private driveway with ample parking, ideal for gatherings. Located in a desireable neighborhood, this home is minutes away from Juravinski Hospital, grocery stores, schools, Lime Ridge Mall, the public library, and easy access to LINC. Don't miss this opportunity - schedule your showing today! (id:35492)
Coldwell Banker Dream City Realty
7362 Redstone Road
Mississauga, Ontario
**Location, Location, Location!! Welcome to this Gorgeous Detached backsplit 4-bedroom home frontage to park. This stunning home offers the perfect setting for comfortable living with no home at front and backbeautifully upgraded Bright kitchen featuring Extended Closets and stainless steel appliances. Spacious Living and Dining rooms are upgraded with pot lights. The outdoor space includes an Extended driveway with 7 Parkings .Large Backyard with Patio and huge storage shed. The finished basement with a separate entrance features a living/dining area, includes 2 Bedrooms,1 washroom and ample storage. This home perfectly combines style, functionality, and an unbeatable location in a welcoming community ideal for families and investors alike! **Walking Distance to Malton Gurdwara Sahib,Close to Plaza,Bus Stop,School,Hwy427,407 and many more !! (id:35492)
Homelife G1 Realty Inc.
1109 - 716 Main Street E
Milton, Ontario
10FT CEILINGS, 2 STORAGE LOCKERS, GO TRANSIT AT YOUR DOORSTEP!! Discover your new haven in this luminous 1-bedroom condo situated on the 11th floor, designed to elevate your living experience. This unit boasts an impressive 10 ft ceiling and an open concept layout that seamlessly connects to a wall-to-wall balcony, offering expansive views of the Escarpment. Enjoy the convenience of having GO Transit right at your doorstep, along with nearby grocery stores, restaurants, and a library, ensuring everything you need is just a walk away. Thoughtfully designed for accessibility, the building features automatic doors, over-sized hallways, and doorways. Exclusive amenities include a rooftop patio with BBQ facilities, a party room, a well-equipped gym, and a guest suite. This condo is not only about comfort but also practicality, with in-suite laundry, 1 parking space, and 2 storage lockers included, making it a perfect urban retreat. (id:35492)
RE/MAX Escarpment Realty Inc.
21 Bird Street
Barrie, Ontario
Presenting 21 Bird Street; a meticulously maintained two story home offering 2.5 baths and 3 spacious bedrooms in a quiet, family friendly neighbourhood. This location is ideal for commuters; as it is conveniently located 5 minutes from Highway 400. It is also within a close proximity to area schools, parks, shops, restaurants and skiing & golf. The home features a primary bedroom on the second floor which includes an ensuite, motorized blinds and large walk-in closet. The kitchen features an island with bar seating and room for your (eat-in) dining table. The sliding glass door through the kitchen leads to the backyard deck (deck updated in summer 2024). The attached garage features inside entry to the home which leads to mudroom & laundry combination on main floor. Roof was re-shingled in May 2019 & new furnace in 2020. Backyard is fully fenced. This home is move-in ready! (id:35492)
Royal LePage First Contact Realty
98 Lena Drive
Richmond Hill, Ontario
Solidly Built Home With A Recent Renovation On A Spacious Pie-Shaped Lot With An Extralong Interlock Double Driveway. This Bright House Features A Double-Door Entrance, An Open-Concept Living Area, And A Cozy Family Room With A Fireplace Leading To The Deck. The Main Floor Comes With A Bright Office And A Generous Kitchen With Upgraded Granite Countertops, An Additional Pantry, Quality Cabinetry, And A Large Breakfast Area. Pot Lighting Is Featured In The Kitchen, Living Room And Master Bath. The Recently Finished Basement Offers Two Additional Bedrooms, Which Can Be Easily Turned Into An Apartment Unit. The Master Suite Includes A Walk-In Closet And Ensuite Bath With A Jacuzzi Tub. Easy Access To Highly-Ranked Schools, Local Shopping Centres, And 404 Hwy. The Kitchen Is Equipped With Stainless Steel Appliances, Including A Refrigerator, Stove With Oven, Hood Fans, Dishwasher, Laundry Washing Machine And Dryer. All existing Lighting Fixtures And Window Coverings Are Included. (id:35492)
Ipro Realty Ltd.
57 - 15 Old Colony Road
Richmond Hill, Ontario
Stunning Home Situated In Bond Lake Village Backing On Ravine. 9' FT On Main And 2nd Floors, Quarts Counter Tops! Hardwood Floor And Staircase, Lots Of Storage Space & S/S Appliances! Luxury Master Suite Features W/I Closet & Ensuite! All Brms Have New High Quality Laminated Floor. Extra Family Rm With W/O To Backyard! Garage Entrance To House, Sep. Laundry Room. Fenced Backyard . No Sidewalk. Walking Distance To Yonge St., TTC, Schools. Min To 400&404 **** EXTRAS **** Stainless Steel (Fridge, Stove, B-I Dishwasher) Power Range Hood, Washer And Dryer, Cac, All Elfs, All Existing Window Coverings. Hot Water Tank (Rental) Direct Access To Garage! POTL Fee Inc: WATER, Snow Removal, Garbage Removal. (id:35492)
Royal LePage Your Community Realty
217 - 120 Homewood Avenue
Toronto, Ontario
Welcome to this beautifully designed, east-facing gem nestled in the heart of Toronto! Offering 1,140 square feet of thoughtfully crafted living space with soaring almost 10-foot ceilings, this unit combines modern sophistication with effortless style. The chef's kitchen is the heart of the home, boasting ample prep and storage space for all your culinary creations. The open-concept layout flows seamlessly into the living and dining area, perfect for entertaining or relaxing while overlooking the serene, tree-lined street.This unit features two generously sized bedrooms plus a large, bright, and functional den that's ideal for a home office, reading nook, or even a guest space. The primary bedroom is a retreat in itself, complete with a walk-in closet and a 3-piece en-suite bathroom. The second bedroom is equally inviting and comes with ample storage. Step out onto the private balcony and enjoy the peaceful, leafy surroundings - a true escape in the city! Located in a vibrant community, 120 Homewood Ave offers easy access to downtown's finest shops, dining, parks, and transit. This rare find is the perfect place to call home. (id:35492)
Royal LePage Connect Realty
752 Lafleche Road
Hawkesbury, Ontario
WELCOME TO THIS CHARMING HAWKESBURY BUNGALOW offering a spacious layout and inviting ambiance throughout. As you enter, you're greeted by the delightful living room enhanced by a wood fireplace & French doors, featuring 3 good size bedrooms, 1,280 sq.ft of living space, natural gas heating with central air, lovely functional kitchen with wood cabinets, cooking island & pot racks, hardwood flooring, upgraded bathroom, mostly all new windows & doors. The basement is partly finished offers additional living space. Outside, the fully fenced and hedge yard is a private oasis with a large deck accessible for handicaps. NOTE: asphalt shingle roof redone in 2022. House is presently rented at $1,025/month on a monthly basis, heat & hydro extra. (id:35492)
Seguin Realty Ltd
537 Ferguson Avenue N
Hamilton, Ontario
Located at 537 Ferguson Avenue North in Hamilton's North End, this charming 1.5-storey detached home is ideally positioned just a few blocks from the waterfront. It offers both convenience and versatility with an in-law suite, making it an attractive option for families or investors seeking rental potential. The home features a well-thought-out layout. The main floor includes a comfortable living room, a functional kitchen, a bathroom, and one bedroom. Upstairs, the second level boasts a spacious bedroom, offering a private retreat. The finished basement is a highlight, housing the in-law suite complete with its own kitchen, living area, and bathroom, perfect for extended family living or rental income. The location is one of the property's strongest features. Situated close to the vibrant downtown area, residents can enjoy the eclectic James North district, known for its trendy shops, restaurants, and cultural attractions. The waterfront, including Pier 4 Park, is just a short walk away, offering scenic views and outdoor activities. The Hamilton GO Station is also nearby, ensuring easy commutes and accessibility to surrounding areas. With its strategic location, functional layout, and the added benefit of an in-law suite, 537 Ferguson Avenue North represents a fantastic opportunity in Hamilton’s real estate market. It’s an excellent choice for those looking to settle in a vibrant community or invest in a property with rental potential (id:35492)
RE/MAX Escarpment Realty Inc.
237 Wallace Avenue S
Welland, Ontario
Spacious duplex, separate entrances with third suite in basement. The main floor 2 bedroom unit is recently painted, has new luxury vinyl plank flooring and is leased for $1,600/month. Upper 2 bedroom unit has an updated bathroom and is leased for $1,450/month. Lower unit is leased for $1,000/month. Great cash flowing property. Fully fenced in yard, asphalt driveway and double car detached garage. Conveniently located just minutes off the highway 406, nearby shopping, groceries, restaurants, pharmacy and more. Additional Rooms: Lower Laundry: 2.41 x 2.74 Lower Storage: 4.5 x 2.59 (id:35492)
Key Realty Team Brokerage
1538 Ireland Drive
Peterborough, Ontario
BEAUTIFULLY MAINTAINED 2+1 BEDROOM, 2 BATHROOM BRICK BUNGALOW IN HIGHLY DESIRABLE WEST END LOCATION.THIS FAMILY OWNED BUNGALOW FEATURES A BRIGHT AND SPACIOUS LAYOUT INCLUDING A LARGE ENTRY FOYER, OPEN KITCHEN, DINING ROOM WITH WALKOUT, LIVING ROOM, PRIMARY BEDROOM, SECOND BEDROOM, AND A FULL BATHROOM. THE LOWER LEVEL IS FULLY FINISHED, OFFERS LARGE WINDOWS, AND FEATURES A SPACIOUS REC ROOM, BEDROOM, SECOND FULL BATHROOM, LAUNDRY ROOM, UTILITY ROOM, AND PLENTY OF STORAGE SPACE. THE PROPERTY BEEN WELL MAINTAINED AND FEATURES CUSTOM GARDENS, A FULLY FENCED REAR YARD WITH DECK AND GAZEBO, AND AN ATTACHED 1.5 CAR GARAGE. ADDITIONAL UPDATES INCLUDE A NEWER ROOF AND FRESH INTERIOR FINISHES. PRIDE OF OWNERSHIP IS CLEAR. PRIME WEST END LOCATION. **** EXTRAS **** Additional rooms measured in metres: Utility room - 1.87 x 1.68, Attached Garage - 5.78 x 4.55 (id:35492)
Century 21 United Realty Inc.
152 John Street
Stirling-Rawdon, Ontario
This stunning custom all-brick bungalow with a single car garage is an open-concept gem. The beautifully designed kitchen features an island with quartz countertops, making it perfect for entertaining or enjoying family meals. The primary bedroom boasts a spacious walk-in closet and an en-suite bathroom that includes a glass shower for a luxurious touch. The home offers two spacious bedrooms, two full bathrooms, with a rough-in for a third bathroom. A 3-pieceensuite complements the primary bedroom, while the main bathroom is a full 3-piece. The property is equipped with modern comforts such as air conditioning, hot water on demand, and a garage door opener with remotes. It also comes with a Tarion Warranty and a paved driveway.Situated just 15 minutes from Highway 401, Belleville, and Trenton, and only 5 minutes from the Trent River, this home is in an ideal location. Residents can enjoy the convenience of walking to nearby shopping centers, dog parks, grocery stores, pharmacies, doctors' offices,banks, schools, and the scenic Heritage Trail. Take a drive over the picturesque Oak Hills,and discover a home that promises not to disappoint. (id:35492)
Royal LePage Proalliance Realty
57 Century Street
Hamilton, Ontario
Welcome to 57 Century Street! This charming, all-brick, four-bedroom, four-bathroom detached 2.5-story home is situated in Hamilton's Landsdale neighborhood, offering close proximity to downtown amenities. The property features an open-concept design with modern finishes, including pot lights, a main-floor powder room and a versatile third-floor space. The updated kitchen features stainless steel appliances, a breakfast bar and a central island. Outdoors, enjoy the fully fenced backyard, a covered front porch and charming architectural details like arched windows. This home presents incredible potential for first-time buyers or investors alike! Don’t be TOO LATE*! *REG TM. RSA. (id:35492)
RE/MAX Escarpment Realty Inc.
537 Ferguson Avenue N
Hamilton, Ontario
Located at 537 Ferguson Avenue North in Hamilton's North End, this charming 1.5-storey detached home is ideally positioned just a few blocks from the waterfront. It offers both convenience and versatility with an in-law suite, making it an attractive option for families or investors seeking rental potential. The home features a well-thought-out layout. The main floor includes a comfortable living room, a functional kitchen, a bathroom, and one bedroom. Upstairs, the second level boasts a spacious bedroom, offering a private retreat. The finished basement is a highlight, housing the in-law suite complete with its own kitchen, living area, and bathroom, perfect for extended family living or rental income. The location is one of the property's strongest features. Situated close to the vibrant downtown area, residents can enjoy the eclectic James North district, known for its trendy shops, restaurants, and cultural attractions. The waterfront, including Pier 4 Park, is just a short walk away, offering scenic views and outdoor activities. The Hamilton GO Station is also nearby, ensuring easy commutes and accessibility to surrounding areas. With its strategic location, functional layout, and the added benefit of an in-law suite, 537 Ferguson Avenue North represents a fantastic opportunity in Hamiltons real estate market. Its an excellent choice for those looking to settle in a vibrant community or invest in a property with rental potential (id:35492)
RE/MAX Escarpment Realty Inc.
96 Fruitvale Circle
Brampton, Ontario
Welcome to your dream home in the heart of the Mount Pleasant Go area, where elegance meets convenience in this stunning freshly painted freehold townhouse. Boasting a spacious layout with 4 well-appointed bedrooms, this home is a perfect blend of style and comfort.As you step inside, you are greeted by an impressive 9-foot ceiling on the main floor, creating an open and airy ambiance that is both inviting and luxurious. The large windows bathe the interior in natural light, enhancing the warm and welcoming atmosphere throughout the day.The main floor bedroom is a highlight of this home, offering versatility and privacy, Whether you need a guest room, a home office, or a quiet retreat, this space adapts to your lifestyle with ease. Situated at the major intersection of Mayfield Rd & Chinguacousy Rd, the location couldn't be more convenient. The neighborhood is known for its community spirit, providing a peaceful setting for your family. This beautiful townhouse is not just a place to live; it's a canvas for your life. It's where memories are made, and dreams come to life. Don't miss the opportunity to make this house your home. Schedule a visit today and experience the beauty and charm of modern suburban living. **** EXTRAS **** Modern Kitchen With Stainless Steel Appliances, S/S Fridge, S/S Stove, Washer & Dryer, B/I Dishwasher, A/C, Existing Appliances, All Elf's And Window Coverings. (id:35492)
Exp Realty
201 - 180 Markham Road
Toronto, Ontario
Discover comfort and convenience in this meticulously maintained 2-bedroom, 2-bathroom condo nestled in Scarborough Village. The primary bedroom features a generous walk-in closet and a private 2-pieceensuite, offering a retreat-like feel. Step out onto the expansive balcony and unwind amidst serene surroundings. Enjoy access to building amenities including a gym, outdoor pool, recreation room, security guard, and concierge services. Utilities such as heat, hydro, and water are included, adding value and ease to your living experience. With parking onsite and easy access to public transit, commuting is seamless. Nearby schools cater to families, making this an ideal home. Don't miss out schedule your viewing today to experience urban comfort at its best! **** EXTRAS **** Fridge, Stove, Two Window Ac, All Fabric Drapes. Windows replaced 2024. (id:35492)
Royal LePage Ignite Realty
1606 - 55 Mercer Street
Toronto, Ontario
Client RemarksIntroducing a brand new condo unit with a studio layout and a single 4-piece washroom. Throughout, enjoy sleek laminated flooring and ample natural light from large windows & a Juliet balcony. The kitchen features stone countertops and built-in appliances. Enjoy 18,000 sq.ft. of amenities including outdoor fitness facilities, a basketball court, BBQ areas, fire pits, and a dog walking area. Stay active with a state of the art indoor fitness center or get productive in the work from home areas. Located in downtown Toronto's entertainment district, near landmarks like the CN Tower and Rogers Centre, with a perfect walk and transit score. A locker is included, along with 24-hour concierge service & automated parcel delivery. Full TARION warranty. (id:35492)
Royal LePage Signature Connect.ca Realty
801 - 128 Hazelton Avenue
Toronto, Ontario
Welcome To 128 Hazelton Avenue, Brand New Luxury Boutique Living In The Heart Of Yorkville. Rare 2-Storey Suite Offering! With 17 Only Residences & the only 2 storey suite in the building. Imagine This Ultimate Peace & Privacy You Have. This Sub Penthouse Suite Offers North, South & beautiful sunset West Exposures With Almost 4,000 Square Feet. Incredible Detail With Italian Marble, Intricate Millwork Design, Private Elevators and Luxurious Amenities. Unobstructed North (Ramsden Park) & South (Toronto Skyline) Views! **** EXTRAS **** 2 storey suite with Valet Parking, Fitness Centre, Private Dining & Library Room Access, 10' Ceilings, Custom Designed Kitchen With Built In Miele Appliances, High Efficiency Washer/Dryer, Private Locker. Property Is Under Construction. (id:35492)
Forest Hill Real Estate Inc.
314 - 377 Madison Avenue
Toronto, Ontario
A unique opportunity to own a stunning boutique condo in one of Toronto's most desirable neighborhoods, right by Casa Loma. This exceptional 2-bedroom, 2-bathroom home offers an exquisite blend of luxury, charm, and convenience. From the modern, open-concept layout to the high-end finishes, every detail has been carefully crafted. The kitchen features sleek stainless steel appliances, and the spacious living room has a walkout to a beautiful balcony. Large windows bring in abundant natural light, while the spacious bedrooms, including one with a walk-in closet, and elegant bathrooms provide comfort and style. An ensuite laundry room adds extra convenience. Located near Toronto's historic Casa Loma, this condo is close to vibrant dining, shopping, and cultural destinations, with easy access to transit options that connect you seamlessly to the city. If you're looking for an urban oasis that combines both prestige and practicality, this is it. Don't miss out on this rare find - it's the perfect place to call home. **** EXTRAS **** Experience the luxury of South Hill on Madison Condos, offering a range of premium amenities such as fitness center, rooftop lounge with stunning views, private parking, and secure access for ultimate convenience and comfort. (id:35492)
Harvey Kalles Real Estate Ltd.
4 - 7429 Matteo Drive
Niagara Falls, Ontario
Welcome to Forestview Estates, an exceptional residential haven in the heart of Niagara Falls! These contemporary townhomes, meticulously crafted by Winspear Homes, embody a superior standard of modern living. Anticipated for occupancy in spring 2025, these homes present an enticing investment opportunity. Winspear Homes, a distinguished local builder, is renowned for its commitment to high-end finishes and meticulous attention to detail. Unit 4, featuring hardwood floors throughout, boasts an inviting layout. The main level showcases a spacious foyer leading to an open-concept living area, a stunning kitchen with quartz counters and an island, a dining area and large living room, and access to a 10' x 10' deck through patio doors. Completing this level is a 2pc powder room and ample closet space. Ascend to the second floor to discover three generously sized bedrooms, a well-appointed 4pc bathroom, and a conveniently placed laundry room. The primary suite impresses with a walk-in closet and an ensuite featuring a glass-tiled shower. This unit also offers a convenient side entrance leading to the basement, ensuring a seamless blend of style and functionality. Don't miss this opportunity to make Forestview Estates your home in 2025! (id:35492)
Revel Realty Inc.
806 - 101 Queen Street
Ottawa, Ontario
INVESTMENT OPPORTUNITY AVAILABLE! Welcome to the prestigious ""reResidences"" at 101 Queen St. This property allows short-term rentals, offering an excellent opportunity to maximize your income potential.This beautiful 1-bedroom + DEN condo comes with dedicated parking & locker. Enjoy a spacious living room that flows seamlessly onto a large balcony with breathtaking views. Modern kitchen features quartz countertops, roomy island, ample storage, & high-end built-in appliances. In-suite laundry, central AC, premium flooring, & stylish bathroom with top-notch fixtures complete this home.Floors 1-6 house the reStay hotel, perfect for visiting guests,while floors 7+ are residential. Experience luxurious amenities such as concierge services (including tailor, dry cleaner, driver, and housekeeper), a cutting-edge fitness center, a soothing sauna, a private theater, a lively games room, an elegant party room, a pet spa, a convenient car wash bay, and the exclusive Sky Lounge with spectacular views of Parliament Hill. Just steps away from downtown Ottawa,this is the epitome of city living! (id:35492)
Keller Williams Integrity Realty
2378 Marine Drive
Oakville, Ontario
Rare opportunity to own a private executive end unit at the prestigious Harbour Club in the heart of Bronte Village! Spectacular open concept Cape Cod style townhouse with 2352 SF just steps to Bronte Harbour waterfront park and trails. Fabulous restaurants and shops are just one block away! Beautifully upgraded open concept living/dining design is perfect for entertaining and boasts stunning 9 foot ceilings, hardwood flooring, crown moulding, and a limestone gas fireplace.The gourmet kitchen features a centre island, granite countertops, travertine floors, and built-in stainless steel appliances. Double French Doors open to massive 350 SF sun-drenched terrace. Spacious primary bedroom with 16 foot vaulted ceiling, his and her closets, and french doors to a private balcony. Large 5-piece ensuite bath has double sinks, granite countertop, glass shower, and a corner jetted tub.Huge second bedroom has 16 foot ceilings and french doors leading to another balcony. The laundry room is conveniently located between the two bedrooms.The lower level features a family room/3rd bedroom with 3-piece bath and inside access to the 2-car garage. Parking for 4 cars plus Visitors Parking! Dont miss this opportunity to enjoy luxury lakeside living at its finest! **** EXTRAS **** N/A (id:35492)
Sutton Group Quantum Realty Inc.
73 Burton Howard Drive
Aurora, Ontario
Welcome to 73 Burton Howard Dr! Located in the vibrant heart of Aurora, this stunning end-unit townhome offers a bright, open-concept living area with abundant natural light. The expansive kitchen boasts a large island and opens to a private, recently renovated terrace that's perfect for relaxation. The home features two generously sized custom bedrooms, each with its own Ensuite, and a conveniently located upper-level laundry room with built-in storage. Recent updates include custom blinds installed in 2023 and engineered hardwood flooring from 2021. With shops, dining, parks, and community centers just minutes away, this home is a must-see! (id:35492)
Royal LePage Your Community Realty
19 - 50 Havelock Street
Toronto, Ontario
Contemporary Townhome on Havelock. This Offers A Spectacular, Spacious 3+1 Bedroom, 4 Bath Home with soaring 9 ft. ceilings. With A Main Floor Family Room And A Private Backyard Terrace! Modern Fixtures And Features Throughout With Extensive Upgrades From Top To Bottom. Open-Concept Floor Plan With Floating Stairs & Glass Walls. The Kitchen Features A Centre Island, Quartz Countertops And Top Of The Line B/I Appliances. Dining or Family Room With A Fireplace with A Walkout To The Private Sunny East Facing Backyard. Spacious 3rd Level Primary Suite With Walk-In Closets, Massive 5Pc En-Suite and W/O to balconey. Exceptional Closet Space And Storage Throughout. Private Indoor heated Garage Parking With Direct Access To The Unit. Enjoy The Close Proximity To Dufferin Grove Park, Shopping, Restaurants And The Bloor Subway Line. Neighborhood living in the city without the drafty old home or Lawns to mow, snow to shovel and scrape off your car. **** EXTRAS **** Inlaw suite or guest bedrm with 3 pce bathrm, ent thru garage. Rough In for laundry in garage. 3 guest parking spots available. 4 Bathrms, one for each floor. Huge Ensuite bathrm for the Primary Bedrm, High Eff. Furnace, Tankless water htr (id:35492)
Century 21 Regal Realty Inc.
1613g Lookout Street
Pelham, Ontario
Builders Model Home Reduced for a Quick Sale! Built by Homes By Hendriks, An Award Winning Builder Of Individually Crafted Homes In Niagara. This Home Was Truly A Labour Of Love For The Builder Over The Course Of A Full Year Bringing This Project To Reality-From The Many Changes In The Design Stage To The Attention To The Various Details During Construction That Make This House A Home. This Home Incorporates Many Of The Features That Previous Clients Have Incorporated Into Their Homes Allowing The Builder To Add Those Components Throughout The Design. Those Features Are Evident From The Presentation From The Road, As You Walk Through The Front Door And In Every Room Filled With Light As You Explore The Home. The 2342 Sqft 3 Bedroom Bungalow With A Two Car Garage Is Sited On The 75 Foot By 300 Foot Lot Has A 1650 Square Foot Four Car Garage At The Rear Of The Property That Affords The New Owner A Host Of Possibilities From A Work Space, A Granny Suite, A Recreation Area Or Simply A Place For The """"Toys.""""**** EXTRAS **** 2300 Square Foot Lower Level Of The Home Features Large Windows Throughout & Is Roughed In For A Second Great Room, A Three Piece Bathroom & two bedrooms. The home overlooks the driving range of the prestigious Lookout Point Country Club. (id:35492)
Royal LePage NRC Realty
1429 Garrison Road
Fort Erie, Ontario
Welcome to 1429 Garrison Road! This charming home offers spacious rooms and unique character that your family will love. Situated on a corner lot with easy access to Ferndale and all amenities, it boasts a formal dining room with built-ins and a delightful sun porch. The upper bedrooms feature convenient second-floor laundry, and the master bedroom includes a walkout balcony. Don't miss the incredible potential of the walk-up attic and the outside access to the basement. Come take a peek! ** This is a linked property.** (id:35492)
D.w. Howard Realty Ltd. Brokerage


