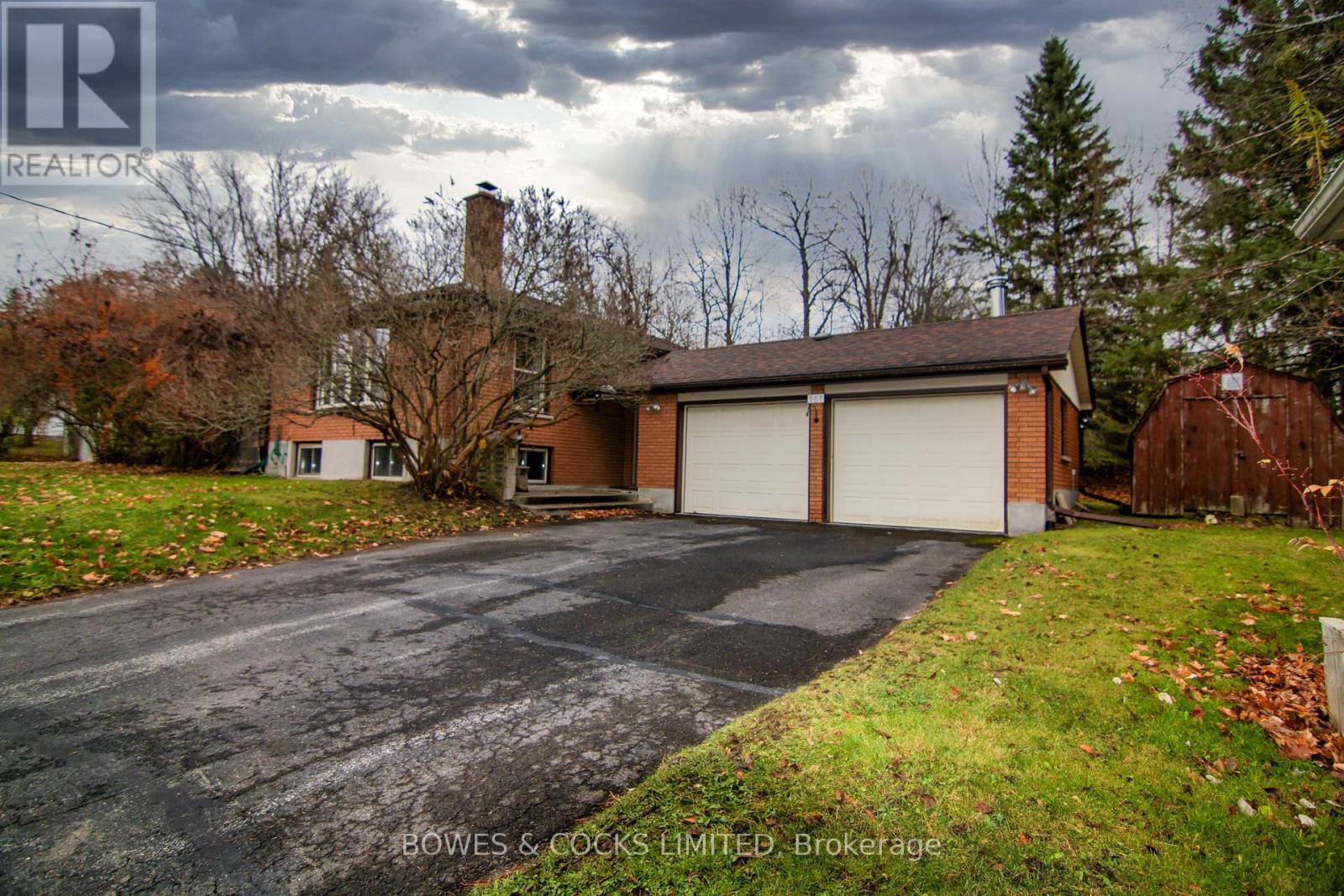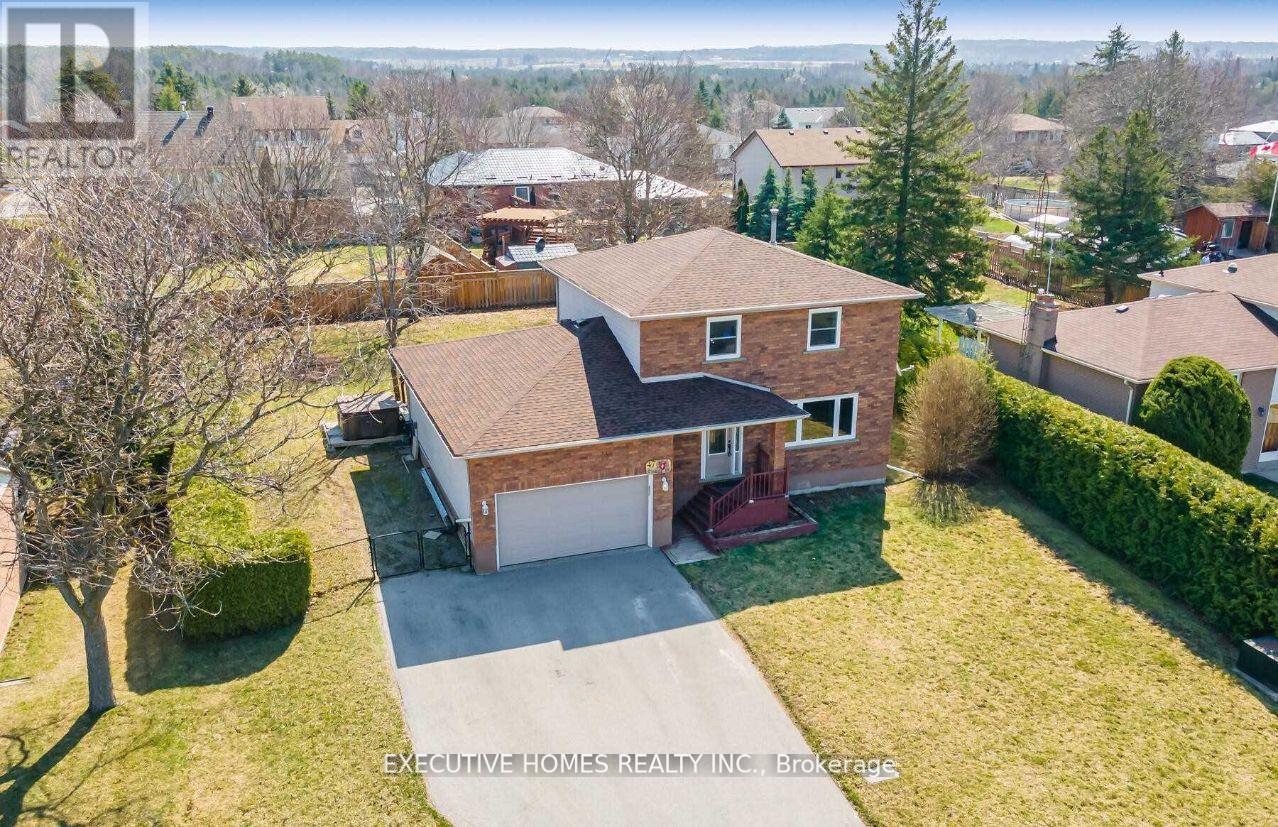3931 Mitchell Crescent
Fort Erie, Ontario
Welcome to Black Creek Signature Community! Experience modern luxury in this stunning 2+2 bedroom, Executive double garage bungalow townhouse in Fort Erie's prestigious Black Creek area, minutes from the Niagara River. This home features an inviting outdoor porch, double-car garage with direct home access, and a spacious 2 car driveway. The open-concept main floor boasts high ceilings, a chefs kitchen with a quartz island, walk-in pantry, and premium appliances spacious deck in the backyard. The primary suite offers a walk-in closet, a spa-like 5-piece ensuite with a standing shower, and second bedroom and bathroom, and a convenient laundry room. The finished basement adds to the homes appeal with large above-ground windows, providing ample natural light for the two bedrooms, kitchen, and spacious living, family and dining area. Located just off the Q.E.W., this home is a 10-minute drive to the U.S. border and Niagara Falls, with shopping at Costco and Walmart just minutes away. This move-in-ready property combines elegance, functionality, and comfort, offering everything you need for a luxurious lifestyle. **** EXTRAS **** Stainless steel appliances, all ELFs, Washer, Dryer, Dishwasher and Window Coverings. (id:35492)
Keller Williams Legacies Sapphire Realty
8065 Kipling Avenue
Vaughan, Ontario
Spectacular, Private Spacious Home. Homes & Gardens Decor. $-$-$ Spent! Unique Bungalow with 2nd Floor Addition. Can be converted to a 2 Storey Home. 4 Car Garage (Tandem) + 4 Outside Parking Spots. S-w-i-m-m-i-n-g P-o-o-l (2019). Large Cantina. Many recent renovations. Show & Sell! (id:35492)
RE/MAX Premier Inc.
35 - 35 Anderson Place
Aurora, Ontario
This idyllic property offers a unique blend of luxury and nature, featuring 16 Executive Townhomes set on over an acre of beautifully maintained grounds available to residents at no additional cost. Lovely natural setting backing onto a ravine and moraine complete with bubbling stream. Over $30,000k in recent upgrades installed this summer plus $10,000 of eco-friendly upgrades through the Environmental Provincial Program, such as new appliances. This home features: updated baths, new lighting, new pile allergy-friendly carpet on upper level, wood burning fireplace in walk-out lower level & walk-out balcony in living room to name a few. Within a 5 minute walk youll find a baseball diamond, childrens park, high school track perfect for morning runs. This hidden gem offers the perfect balance of peace, privacy and convenience just minutes away from all essentials. List of features available. (id:35492)
Keller Williams Realty Centres
1479 Tomkins Road
Innisfil, Ontario
Welcome to Alcona Shores! Step into Luxury with the Builders Model Home! Featuring a host of premium upgrades! From the stunning marble counters and floors to the elegant crown molding and 9FT ceilings, every detail has been thoughtfully designed. The gourmet kitchen is equipped with top-of-the-line Kitchen Aid stainless steel appliances, a stylish backsplash, and Moen faucets! Making it a chef's delight. Enjoy the convenience of second-floor laundry and the modern ambiance created by pot-lights throughout. Perfectly located close to the beautiful waters of Lake Simcoe and steps away from schools, parks, grocery stores, nature trails, and a variety of dining options. This home is also just a 10 minute drive to the Barrie South Go Station! This is more than just a home it's a lifestyle upgrade! (id:35492)
RE/MAX Experts
727 Brodie Street N
Thunder Bay, Ontario
This charming 2+ bedroom bungalow is situated on a quiet residential street, offering both peace and convenience with all amenities nearby. The home features original hardwood floors and a cozy electric fireplace in the living room, adding warmth and character. The bathroom includes a deep clawfoot tub, perfect for relaxing soaks. Outside, the private fenced backyard provides a quiet retreat, complete with an older garage and rear driveway with back lane access. With one-level living, this delightful home is ideal for those seeking comfort and simplicity. Don’t miss the chance to make it yours! Visit www.century21superior.com for more info & pics. (id:35492)
Century 21 Superior Realty Inc.
3500 Lakeshore Road W Unit# 510
Oakville, Ontario
Experience luxury living in this 2-bedroom, 2-bathroom condo with breathtaking RAVINE & LAKE VIEWS! Featuring a wide living room that opens to a private balcony overlooking greenspace and the lake. Hardwood floors, 9-foot ceilings, kitchen complete with quartz countertops, marble backsplash, and built-in appliances, including a paneled fridge and dishwasher, gas cooktop, and wall oven. The spacious primary suite offers a walk-in closet, balcony access, and a spa-inspired ensuite with a soaker tub, marble finishes, and a glass shower. The bright second bedroom includes a large closet and is steps from a sleek 3-piece bath with a glass shower. Additional highlights include in-suite laundry, 1 owned underground spot, and a locker. Building amenities rival luxury resorts, with a pool, spa, fitness center, party room, lounge, and 24-hour concierge. Ideally located in the heart of Bronte, steps from the lake, trails, Shell Park, and all amenities! (id:35492)
Royal LePage Burloak Real Estate Services
967 Smith Court
Smith-Ennismore-Lakefield, Ontario
Well maintained Bungalow in a desirable neighbourhood and in the town of Bridgenorth. Large 150 Ft x 150 Ft Lot, backing onto farmland. Located moments away from schools, grocery stores, restaurants, marina, boat launch, beaches, and golf courses. (id:35492)
Bowes & Cocks Limited
7 - 310 Southbrook Drive
Hamilton, Ontario
Charming 3-Bedroom Townhome in Binbrook - Attached Only from the Garage. Welcome to this beautifully maintained 3-bedroom, 3-bathroom townhome, located in the highly sought-after community of Binbrook. Offering 1,767 sq. ft. above grade, this spacious two-storey condo is perfect for families or professionals seeking modern living with small-town charm. The open-concept main floor ensures seamless living and versatility, featuring a family room with a cozy fireplace and a separate living room with double doors that can be used as an office or den. A spacious dining area flows into the eat-in kitchen, which is equipped with sleek maple cabinetry and quality appliances, perfect for family meals and entertaining. The main floor also includes a laundry room, adding convenience to your daily routine. Upstairs, a grand foyer introduces three generously sized bedrooms plus a den area ideal for a home office or study nook. The primary suite offers a walk-in closet and a private ensuite bathroom, while two additional bedrooms share a second full bathroom. The 837 sq. ft. unfinished basement is ready for your creative touch, offering endless possibilities for future customization. This home comes with a private double-car garage, extra storage, and a private driveway. Enjoy low condo fees that cover exterior maintenance, giving you more time to relax and enjoy life. **** EXTRAS **** Located near parks, schools, trails, shopping, and with easy access to Highway 403, this property perfectly (id:35492)
Elixir Real Estate Inc.
47 Erindale Drive
Erin, Ontario
Wonderful 3 Bedroom Family Home With A Massive Backyard!!. Minute Walk To Both Erin Elementary And High School. Windows (2016), Furnace (2016), Septic (2017), Roof (2020). Great Home with Huge size Lot , freshly painted (id:35492)
Executive Homes Realty Inc.
883 Mantle Crescent
Mississauga (East Credit), Ontario
Welcome to 883 Mantle Cres a beautifully maintained home that has had only one owner since it was built. This property is situated in a highly sought-after location, offering convenient access to a variety of amenities, including schools, shops, and a wide range of dining options at the nearby Heartland Town Centre.The Heart of the Home is the Chefs Kitchen, complete with Heated Flooring for year-round comfort, making holiday entertaining a breeze. Featuring a 6-burner stove and a Built-In additional Oven, cooking for a crowd has never been easier. The kitchen also boasts a built-in sound system that extends throughout the dining area, patio, and basement. You'll also find Heated Floors in the Breakfast area and the basement office, adding a touch of luxury and warmth to these spaces.This home comes with fully owned Furnace (2024), Hot Water Tank (2022), and AC all without the worry of rental prices. Carpet-free throughout, the home also features beautifully renovated bathrooms (2024) on the second floor, offering a modern and fresh feel. Custom Built-In Features are found throughout the home, from storage cabinets to an office desk, as well as elegant California Shutters on the windows and a Central Vacuum system for an added convenience. The area is rich in amenities, with many schools, parks, and community centres nearby. Employment opportunities are abundant, with several business and distribution centres in the vicinity. The property is just 10-15 minutes away from the Airport and Highway 401 is easily accessible for commuting. Basement offers additional income potential with separate entrance. Don't miss the opportunity to own this wonderful home in a fantastic neighborhood a true gem! **** EXTRAS **** Easy Access To Highway 403/401 and QEW, Steps To Shopping, Library, Grocery store, Restaurants,Parks, Britania Shopping Centre, Top-rated Schools, And Public Transportation (id:35492)
Property.ca Inc.
5470 Randolph Crescent
Burlington (Appleby), Ontario
Welcome to this stunning, fully renovated detached bungalow in the highly sought-after Elizabeth Gardens neighbourhood of Burlington. Showcasing modern farmhouse charm, this home features a custom kitchen with an inviting eat-at island, stainless steel appliances, and classic finishes. Offering 4 spacious bedrooms, 2 beautifully updated full bathrooms, and just under 2,000 square feet of total living space, this property provides comfort and style for every lifestyle. With the potential to convert into a duplex, the home offers added flexibility and value. Nestled on a generous lot with a detached garage, its perfectly located near top-rated schools, shopping, parks, and amenities, all while being just steps from the lake. A rare opportunity to embrace refined living in a prime location! (id:35492)
RE/MAX Escarpment Realty Inc.
7 Malaspina Close
Brampton, Ontario
This stunning 4-bedroom, 4-full-bathroom home, located in the desirable Bram West neighborhood, offers 3,365 square feet of living space above grade. The expansive floor plan features an open-concept design with luxurious finishes throughout. The second floor hosts four generously sized bedrooms, each with ample closet space and access to a full bathroom. hardwood throughout, main floor den , dual fire place, 2nd floor laundry, no side-walk , triple tandem garage. freshly painted and tastefully decorated The master suite is a true retreat, featuring a spacious walk-in closet and a spa-like ensuite with modern fixtures and finishes. With high ceilings, large windows, and elegant details, this home provides a perfect balance of style and comfort, ideal for family living and entertaining. The premium location offers convenient access to schools, shopping, parks, and major highways. **** EXTRAS **** all existing appliances (id:35492)
RE/MAX Realty Services Inc.












