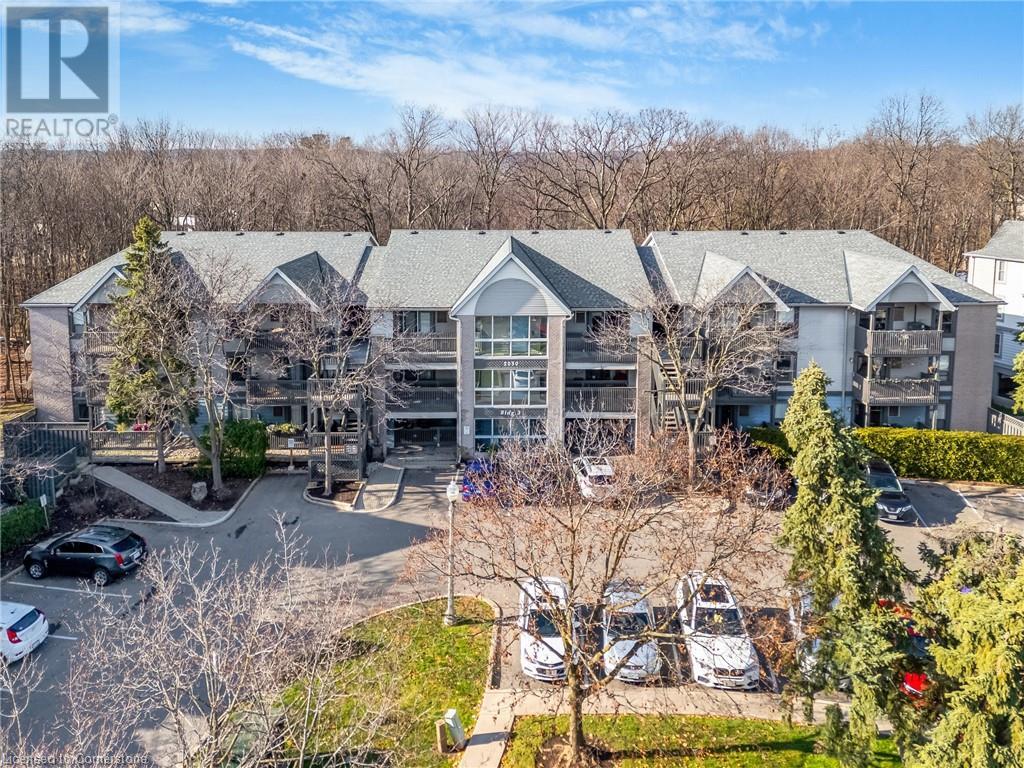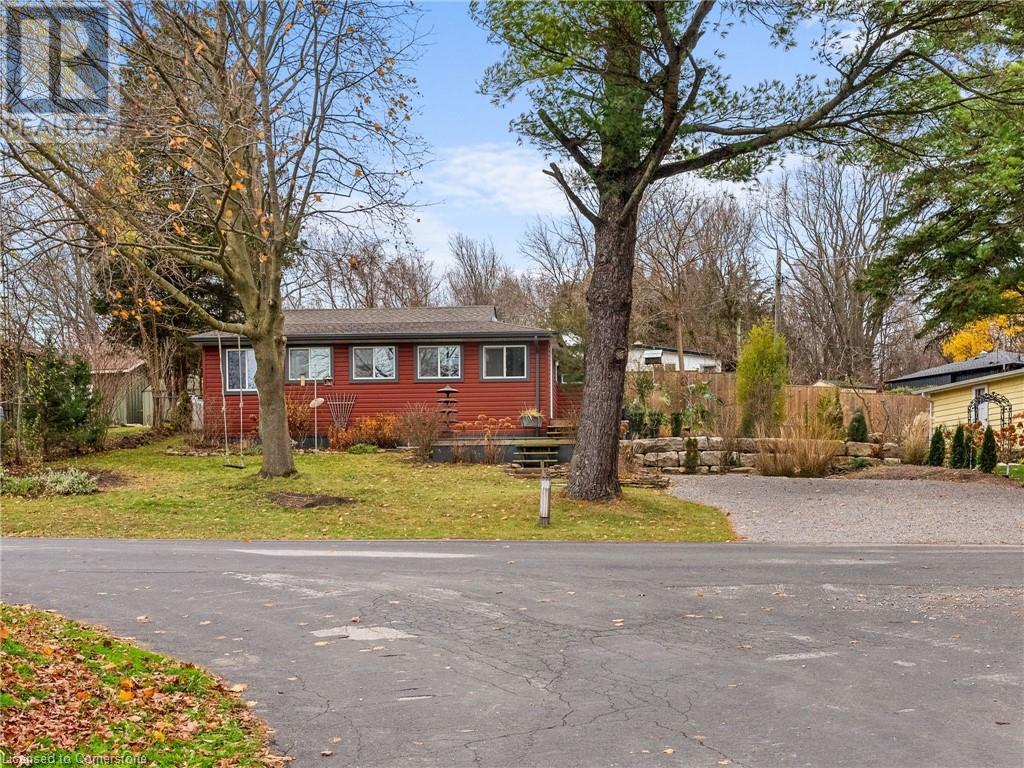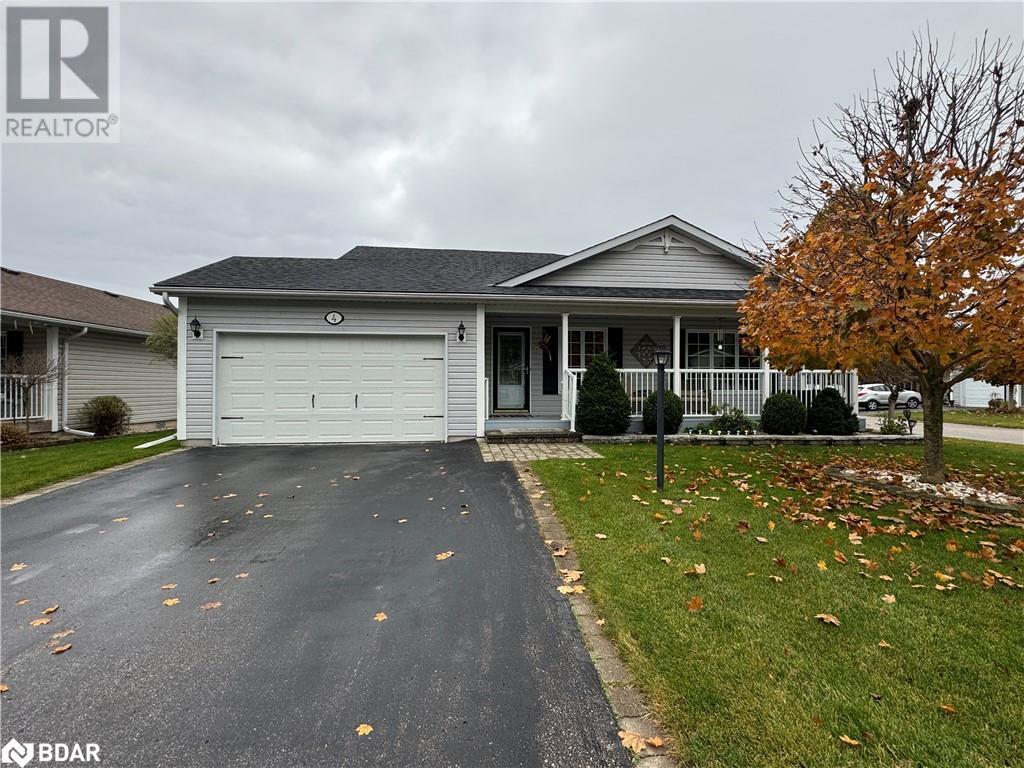174 East 12th Street
Hamilton, Ontario
Well Maintained home in Central Mountain Family neigbourhood. Fully fenced rear yard. 5 appliances & natural gas hookup for BBQ. Walk to Walmart, groceries, shopping, schools, Churches & buses. Minutes to downtown & The 'Linc' for Toronto, Niagara & Ancaster big box stores including Costco. Walk to quaint Concession Street shopping & restaurants. Located between 2 large parks - Inch Park & Bruce Park. A pleasure to view! (id:35492)
Realty Network
10286 Keele Street
Vaughan, Ontario
Custom Finished 1938Sqft Arthur Townhouse In Heart Of Vaughan! Spectacular 3-Storey Townhouse In Prime Location! This Home Offers A Sleek Modern Design With An Open Concept Layout. Kitchen W/Large Island & Top Of The Line S/S Appliances. Quartz Counter Tops, Premium Corner Unit, ! 9Ft Ceilings, Oak Staircase, Custom Finished Zebra Blinds, Lots Of Upgrade. 2 Car Garage & Large Balcony. Excellent Location Close To All Amenities! (id:35492)
RE/MAX Experts
180 Dicenzo Drive
Hamilton, Ontario
Fabulous 3bedroom townhome backing onto park! Hardwood floors, oak cabinets, 2.5 baths, walk-in closet, fenced yard. Walk to shopping, transit, restaurants, 5 min to linc. (id:35492)
RE/MAX Escarpment Realty Inc.
2030 Cleaver Avenue Unit# 212
Burlington, Ontario
Welcome to Forest Chase in the highly sought after Headon Forest community. This fantastic Brentwood model is the largest in the complex with just over 1,100 square feet of living space. This corner unit has gorgeous forested ravine views from both of the generous sized bedrooms plus partial views from the balcony. The kitchen offers a breakfast bar with room for chairs or bar stools with ample counter and cupboard space. Lovely open concept layout with french doors off the living room providing access to your private covered balcony where you can enjoy your barbeque all year long. Large 5 piece bathroom with double sinks. Primary bedroom with walk in closet. New flooring in the living and dining area. One covered parking spot and one storage locker. Easy access to great restaurants, shopping, parks, schools and many more excellent amenities! Close to the QEW/403, 407 and public transit including Appleby go station. Community/recreation centres, golf, Bronte Creek Provincial Park and many trails nearby to enjoy! (id:35492)
Keller Williams Edge Realty
53 Culnan Avenue E
Toronto, Ontario
Stunning Modern Custom Built Home Full of Luxurious Finishes Throughout: Design Glass Railing, Skylight, 10 Ft/9 Ft. Flat Ceiling W/Tall Upgraded Doors*Energy Efficient Windows* Custom Kitchen Features an Oversized Island* Quartz Countertop/Back Splash* State of Art Built-In Appliances* All Bedrooms W Ensuite Baths/Heated Floor* Closets W B/I Shelves* Separate Entrance to a Finished Basement-Apartment w Kitchen/Bath Radiant Heated Floor* Very Convenient location: Islington/ Queensway* Top Schools, Shopping, Malls, Costco, Easy to Downtown by the Bloor st Subway line or Gardiner Exp Way@ Hwy/427* Close to Person Airport, Lake, Parks, Sherway Gdns Shopping Centre **** EXTRAS **** Separate Entrance to the Finished basement apartment with 2nd Kitchen and Full Washroom, Radiant Heated Floor* BBQ Gas Line (id:35492)
Hometrade Realty Inc.
63 Beckett Street
Normandale, Ontario
Discover this exceptional, fully renovated bungalow in the picturesque village of Normandale. With nearly 1,000 sq.ft. of charm, this well appointed 2 bedroom cozy home is perfect for those seeking an idyllic retreat or full time 4 season home. Boasting southern exposure, the home is filled with natural light creating a warm and inviting atmosphere. Ideally situated just a short stroll from the beach and marina, including exclusive rights to the Normandale private beach just steps away. The property features a newly renovated outdoor living space with beautiful gardens, a separate workshop, a drilled well water source, forced air heating and tons of dry storage. Whether you're savouring the peaceful surroundings or embracing the vibrant coastal lifestyle, this property is sure to provide you with a true escape. (id:35492)
RE/MAX Erie Shores Realty Inc. Brokerage
65 State Street
Welland, Ontario
ATTENTION INVESTORS! Excellent opportunity to purchase a moneymaking duplex in a fantastic Welland location. Walking distance to Downtown, Welland Canal, Shopping and 5 min to Niagara College. Excellent positive cash flow duplex, this large property with 2400 sq. ft. of above ground living space offering Two 3 bedroom units, both apartments has its own kitchen, living room & 4pc bathroom. This property also features separate hydro meters, water meters & Furnaces. And the best part is that both units are rented at a fair market value of $1845 and $1733 per month and Tenants paying all utilities including water and hot water tank rental. Don't miss out on an incredible opportunity to get into the investment market with this unique property. (id:35492)
Keller Williams Complete Realty
4 Ventnor Crescent
Wasaga Beach, Ontario
Retire in Style! Welcome to this fabulous turnkey bungalow in the sought-after Park Place community in Wasaga Beach. Formerly the model home for the neighborhood, this stunning residence is designed to impress even the most discerning buyer. This spacious model offers 2 bedrooms, 2 bathrooms, and a bright sunroom with convenient access to a newly built, low-maintenance deck. A welcoming covered front porch leads into a generous foyer with inside access to a double-sized garage perfect for additional storage or workshop space. The open-concept living area features a formal dining room, accented by decorative pillars and lighted arches, leading to the living room with vaulted ceilings and abundant natural light. The well-appointed kitchen boasts stainless steel appliances, custom pull-out pantry storage, and a skylight, making it both functional and inviting. The cozy family room, open to the dining and kitchen areas, provides a seamless flow to the new back deck through sliding glass doors perfect for entertaining or relaxing outdoors. The spacious primary suite includes a walk-in closet and a luxurious ensuite with double sinks and a walk-in shower. The second bedroom offers double closets for additional storage, while the second bathroom features a walk-in whirlpool tub and shower, ideal for relaxation and convenience. A separate laundry room provides ample space for a freezer or second refrigerator. Located in Park Place, one of Parkbridge's premier communities, this home comes with access to an array of premium amenities. Enjoy an indoor heated pool, sauna, fitness room, billiard tables, shuffleboard, darts, a library, lawn bowling, horseshoe pits, and more. This home is ready for you to move in and enjoy a retirement lifestyle filled with comfort, convenience, and community. Parkbridge lease fees are $984.91/month ($800 rent plus property taxes). (id:35492)
RE/MAX Hallmark Chay Realty Brokerage
4 Ventnor Crescent
Wasaga Beach, Ontario
Retire in Style! Welcome to this fabulous turnkey bungalow in the sought-after Park Place community in Wasaga Beach. Formerly the model home for the neighborhood, this stunning residence is designed to impress even the most discerning buyer. This spacious model offers 2 bedrooms, 2 bathrooms, and a bright sunroom with convenient access to a newly built, low-maintenance deck. A welcoming covered front porch leads into a generous foyer with inside access to a double-sized garage—perfect for additional storage or workshop space. The open-concept living area features a formal dining room, accented by decorative pillars and lighted arches, leading to the living room with vaulted ceilings and abundant natural light. The well-appointed kitchen boasts stainless steel appliances, custom pull-out pantry storage, and a skylight, making it both functional and inviting. The cozy family room, open to the dining and kitchen areas, provides a seamless flow to the new back deck through sliding glass doors—perfect for entertaining or relaxing outdoors. The spacious primary suite includes a walk-in closet and a luxurious ensuite with double sinks and a walk-in shower. The second bedroom offers double closets for additional storage, while the second bathroom features a walk-in whirlpool tub and shower, ideal for relaxation and convenience. A separate laundry room provides ample space for a freezer or second refrigerator. Located in Park Place, one of Parkbridge’s premier communities, this home comes with access to an array of premium amenities. Enjoy an indoor heated pool, sauna, fitness room, billiard tables, shuffleboard, darts, a library, lawn bowling, horseshoe pits, and more. This home is ready for you to move in and enjoy a retirement lifestyle filled with comfort, convenience, and community. Parkbridge lease fees are $984.91/month ($800 rent plus property taxes). (id:35492)
RE/MAX Hallmark Chay Realty Brokerage
33 Golf Course Road
Woolwich, Ontario
Welcome to 33 Golf Course Rd, a charming bungalow that combines comfort, potential, and an unbeatable location. Situated on a sprawling 1/2-acre lot, this property is a rare find, offering tranquility and space while being just steps away from a scenic golf course. Inside, the home boasts an open-concept main living area, with 3 well-appointed bedrooms and 1 bathroom. Outside, the detached garage offers practicality and ample storage for vehicles or equipment. For those looking to expand or enhance the property, included renderings for a 2-story, 2-car garage present an exciting opportunity to elevate its value and functionality. Whether you’re a golf enthusiast, a nature lover, or someone seeking a serene and spacious property, 33 Golf Course Rd delivers on all fronts. Don’t miss your chance to make this exceptional home yours! (id:35492)
Exp Realty
21 Deerview Drive
Quinte West, Ontario
Welcome to your future home in the beautiful new community of Woodland Heights, where luxury meets personalization with Van Huizen Homes. This completely customizable model features 2 bedrooms and 2 bathrooms on the main floor, including a spacious primary siuite with a walk-in closet and private ensuite with a double vanity and custom-tiled shower. The open concept living area boasts a tray ceiling, engineered hardwood flooring, and a chef kitchen with custom cabinetry and sleep quartz countertops. Enjoy the convenience of main floor laundry and a large covered back deck (26' x 10') - perfect for outdoor entertaining. The home also features charming timber details for added curb appeal. For those seeking additional space, finishing the basement is available at an extra cost. Visit the model home at 37 Deerview Drive to see Van Huizens beautiful designs and craftsmanship firsthand. (id:35492)
Royal LePage Proalliance Realty
1403 - 375 King Street W
Toronto, Ontario
Exceptional Opportunity in the Heart of the Downtown Core! This stunning unit offers a clear south-facing view and features soaring 9ft ceilings throughout. The thoughtfully designed split-bedroom layout includes a spacious primary bedroom with a private ensuite bath and a walk-in closet, while the second bedroom offers a large closet and a window overlooking the living area. The modern kitchen is equipped with a chefs center island, a gas cooktop, and high-end stainless steel appliances. Conveniently located steps away from the Entertainment and Fashion Districts, with TTC at your doorstep. Move-in ready. One parking space is included. **** EXTRAS **** Gas Cooktop, B/I Oven, S/S Fridge, S/S Dishwasher, Washer, Dryer, All Elfs, Blinds. Pet Friendly Building. (id:35492)
RE/MAX Realtron Yc Realty












