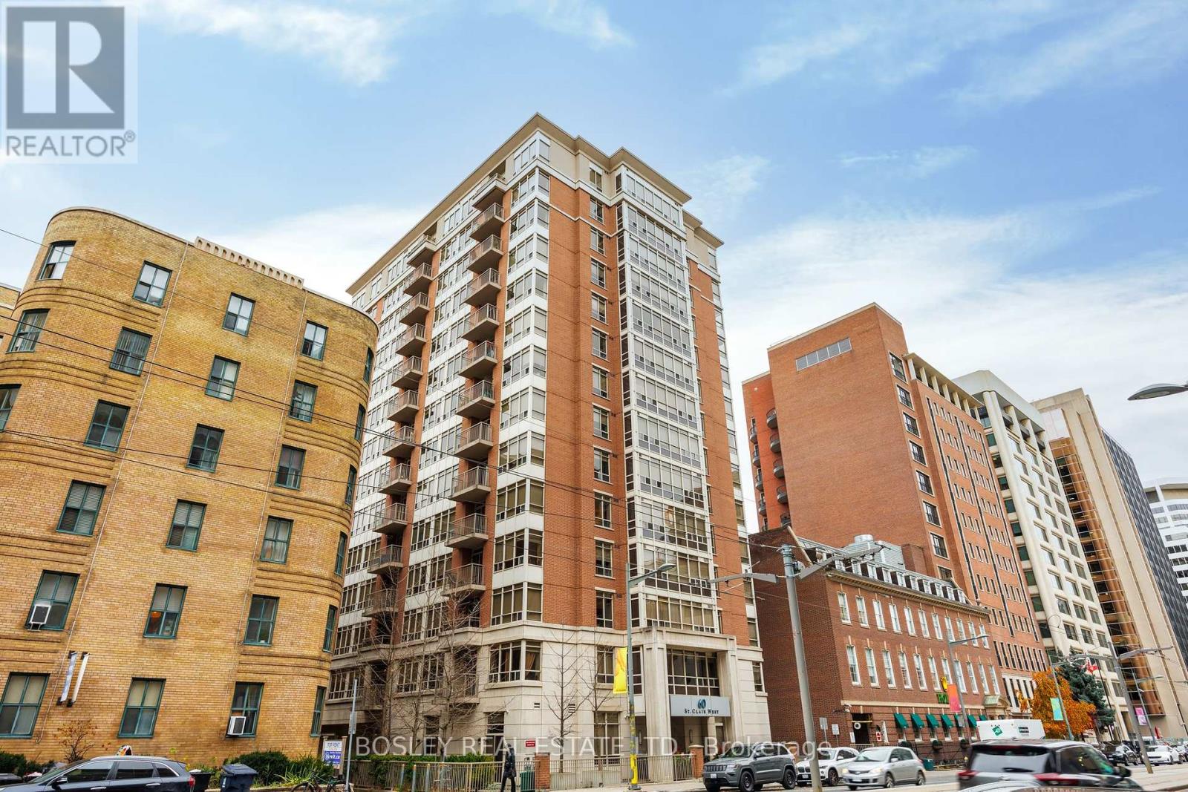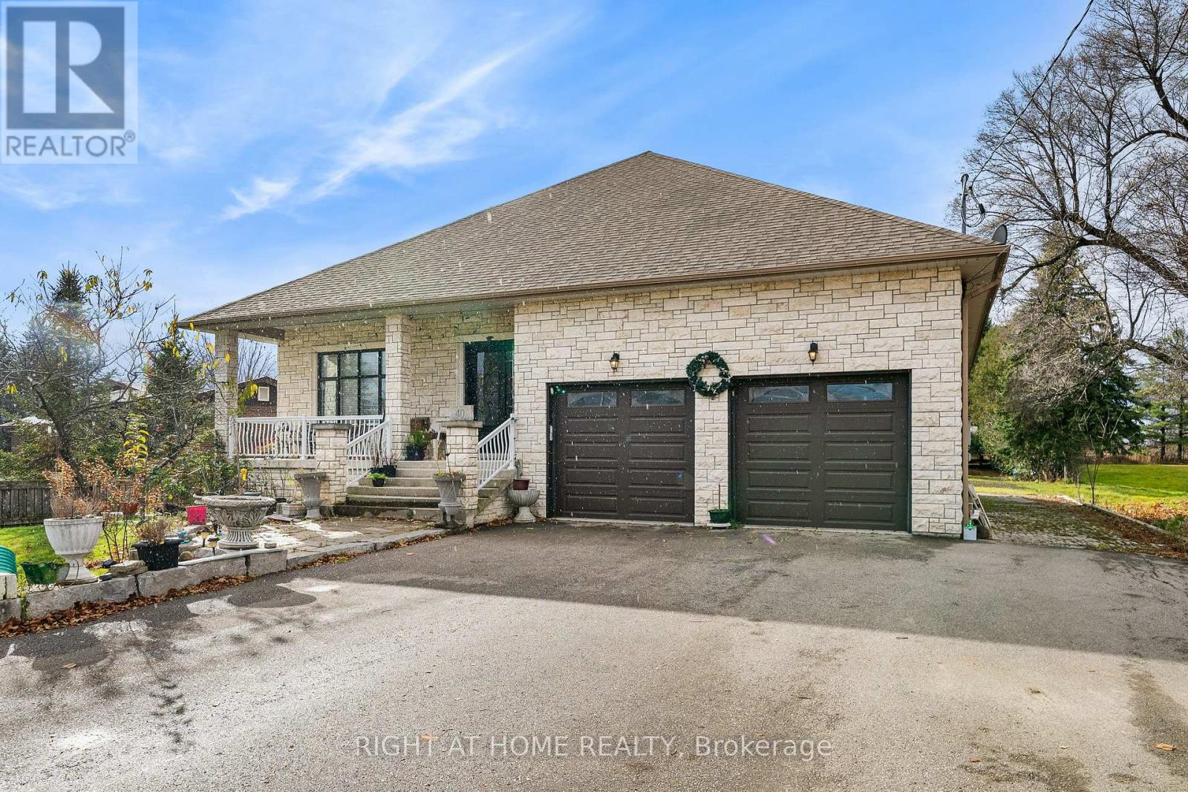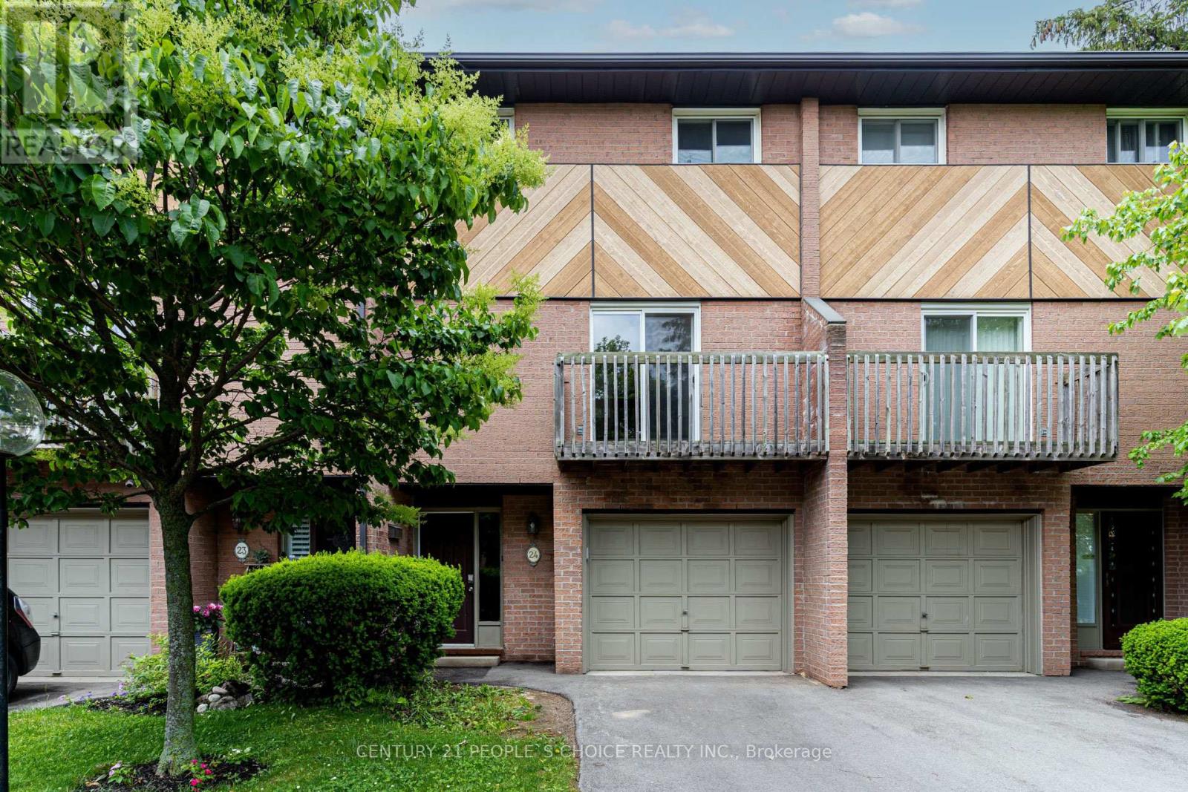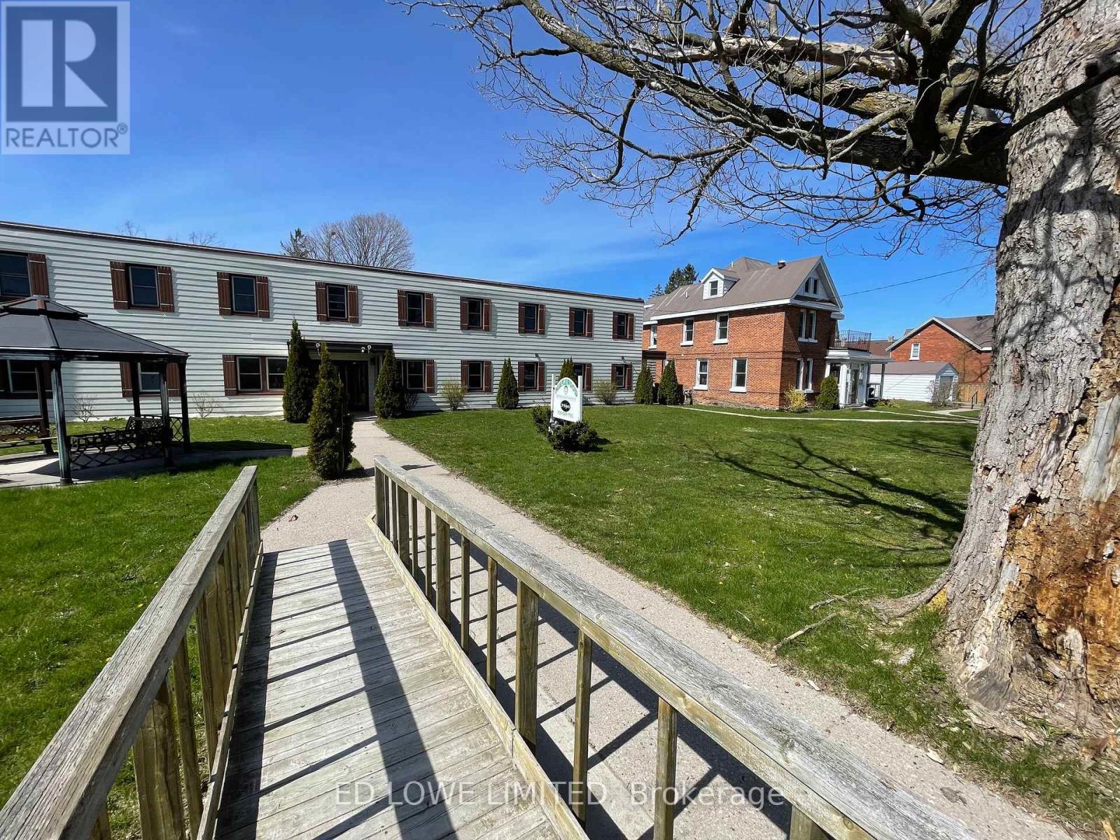1207 - 60 St Clair Avenue W
Toronto, Ontario
Bright & Comfortable South-West Corner Suite at 'The Carlyle'; a boutique condo building at Yonge and St Clair. This exceptional space features 2 bedrooms and 1 bathroom, along with parking and two storage lockers! This airy suite features a well thought out floor plan with wonderful views and abundant natural light through large West and South-facing windows in the main bedroom, and an unobstructed West view from the open balcony, living room & dining room. High quality and upgraded finishes throughout; Deep white marble stone window sills, dark wood floors and granite counters, stainless steel appliances, built-in storage shelving, mounted TV, and custom light-filtering roller blinds in every window. Convenient in-suite laundry, and both bedrooms feature large oversized mirrored closets with built-in drawers and organizer systems. The second bedroom also features a South-facing window and doubles perfectly as a Work-From-Home office space. As highlighted earlier, this suite comes packaged with 1 underground parking space and TWO convenient storage lockers on the same level. Just STEPS from the Yonge & St Clair subway, several ravine trails and public green spaces, shops, grocery options, parks and great restaurants! **** EXTRAS **** Included in your monthly fees; Heat, Central Air, Water, Building Insurance, Parking, 2 Storage Lockers & Amenities; Concierge/Security & On-site Management Office, Gym, Party Room/Meeting Facilities, Guest Suite & Visitor Parking. (id:35492)
Bosley Real Estate Ltd.
410 - 8 Manor Road W
Toronto, Ontario
Welcome to this stunning suite, part of The Residence Collection at The Davisville, a prestigious new mid-rise condo development by The Rockport Group. This thoughtfully designed 2-bedroom, 1-bathroom home boasts 915 square feet of sophisticated interior living space, complemented by a 111 square foot west-facing terrace that offers beautiful residential views. The suite features high ceilings, a premium Miele appliance package, quartz countertops, and walls ideal for showcasing artwork. Pot lights and elegant finishes add to the upscale ambiance, while the bright and airy layout makes it a welcoming retreat. Parking and locker options ensure added convenience. Situated at Yonge and Eglinton, this address places you at the heart of one of Toronto's most vibrant neighborhoods. Enjoy unparalleled walkability to trendy restaurants, cafes, boutique shops, and entertainment options, as well as easy access to public transit, including the TTC subway and future Eglinton Crosstown LRT. With a perfect walk score, everything you need is just steps away. Experience modern living at its finest at The Davisville!!! (id:35492)
Harvey Kalles Real Estate Ltd.
40 Simmons Street
Vaughan, Ontario
Custom Built & West Facing European Masonry Stone Home On A Great 79.23 by 360.4 ft Lot In The Great Woodbridge Area! Extended Drive Way For Approx 12 + Cars Leads To A Double Garage With In-Home Access & A Large Covered Front Porch! A Great Layout/Bones With Top Notch Quality From Foundation To Finish, High Ceilings & Lots Of Natural Lighting Throughout, A Stunning Kitchen With Natural Granite Counter-tops & Kitchen Island, Large Rooms & Lots Of Land Space To Enjoy Family Entertainment Nights With Great Sunsets & Much More! Massive 2 Bdrm Basement Apartment With Side Entrance - Perfect For An In-Law Suite And Or Rental Units! See Virtual Tour Link For More Info & Photos! A Golden Opportunity, Come See All The Details In Person Before Photo Release! (Seller Willing To Do Vendor Take Back) **** EXTRAS **** Seller Custom Built This Home For His Family & Is The Only One To Ever Occupy The Home! Built With Specials Care & Has Been Well Maintained-Seller Is A Non Smoker & Hasn't Owned Any Pets. See 'Address Guide' To Learn About The Neighborhood! (id:35492)
Right At Home Realty
4506 - 395 Bloor Street E
Toronto, Ontario
Welcome to this bright sun-filled and spacious 1-bedroom plus den suite at the Hotel Residences - Rosedale On Bloor. This unit offers breathtaking panoramic unobstructed views of the Toronto skyline. Inside, you'll find soaring 10-foot ceilings, floor-to-ceiling windows, and a walk-out balcony. The large bedroom features ample closet space, while the modern kitchen is equipped with top-of-the-line stainless steel appliances, quartz countertops, and a stylish backsplash. The spa-like bathroom adds an extra touch of elegance to this beautiful suite. Meticulously maintained, this residence is a true gem. Located in the heart of the coveted Rosedale neighborhood, right by the Subway Station, you are steps away from Yonge/Bloor, Yorkville, and major shopping, dining and entertainment destinations. With quick access to UofT, high-end boutiques, supermarkets, and the DVP, this location offers both convenience and luxury. See it today and make this incredible suite your home! **** EXTRAS **** stainless steel built-in cooktop, oven, rangehood, dishwasher, washer and dryer. window coverings, ELFs. (id:35492)
RE/MAX West Realty Inc.
24 - 445 Stone Church Road
Hamilton, Ontario
Newly Remodeled & Renovated 3 Beds + 3 Bath Townhome, 1,600+ Sq Ft, Finished Walk Out Basement, Built in Garage with Access into Home, 2 Parking Spots, Pot Lights Throughout, Freshly Painted, Laminate Floors Throughout, Newer Steps w/Newer Handrails & Iron Spindles, Tiled Fire Place, Balcony Overlooking Back Yard, Dining Room over/looking Living Room, 2 Balconies, Newer Kitchen W/Breakfast Area and Balcony Overlooking Front Yard, Double Sink W/Quartz Counter Tops, Renovated Updated Main Bath W/Double Vanity New Tub & Tiles, & Great Back Yard Space to BBQ. (id:35492)
Century 21 People's Choice Realty Inc.
411 - 1791 St. Clair Avenue
Toronto, Ontario
Best layout in the building! Bright and beautiful corner unit with NW exposure - 2 bed, 2 bath, with 2 separate balconies, underground parking and locker included. Upgraded finishes throughout; kitchen double thick edge quartz countertops, backsplash, 12""x24"" tile in bathrooms, stainless steel appliances, and hardwood floors. Custom roller shades on floor-to-ceiling windows. Sleep in on the weekends and enjoy privacy with blackout roller shades in both bedrooms. Building amenities include: Outdoor rooftop BBQs, lounge, and full gym. Convenient access to Hwys 401, 400, Pearson Airport and 512 TTC St. Clair streetcar at doorstep. Enjoy local restaurants and shops in the Junction neighbourhood 5 mins away, and within walking distance to Stockyards Village shopping centre, Metro grocery store, Walmart, Home Depot, Best Buy, and more. Property taxes have been adjusted for 2024, no surprises! **Unit is now vacant and move-in ready, closing date negotiable.** (id:35492)
Brad J. Lamb Realty 2016 Inc.
39 Poyntz Street
Penetanguishene, Ontario
12,000 s.f. building currently a 23 room retirement home/rooming house. Seller has made application to rezone to residential to permit 16 units in main building plus sever the house on the property to permit 2 more units in house plus 2 garage buildings that may be able to be converted for residential. Retirement home operated for the past 20+ years. Currently Vacant. Built in 1962 with block and cement flooring with renovations most recently completed in 2023 included upgrades to plumbing and installation of a sprinkler system. Being sold with plans and zoning for multi res use, or can be run as retirement home still. Main building is 8600 sq. ft. with attached 2 unit duplex (House) 3400 sq. ft. Currently 25 private rooms in main building plus, living room, kitchen, multiple washrooms, office, laundry room. Attached house with 2 full additional living quarters, garage and shop buildings also on the property. Nicely situated on large lot overlooking Georgian Bay. Close to Village Square Mall, St Ann's Church, the Penetanguishene legion and the Main Street amenities. (id:35492)
Ed Lowe Limited
39b Poyntz Street
Penetanguishene, Ontario
8000 s.f. building - Seller making application to rezone to permit 16 apartments in the existing building. Existing house will be severed and detached from the building and not included in purchase price. Great opportunity to renovate and add onto the existing structure for income producing multi-residential building in great location just off Hwy 93/downtown Penetanguishene, with views of Georgian Bay. Or buy to run as existing 23 room retirement home, without the currently attached house, garage and shop (all to be severed off). (id:35492)
Ed Lowe Limited
64 Fenwick Avenue
Clarington (Bowmanville), Ontario
Welcome Home To Bowmanville! A Family-Friendly Neighbourhood, Home W/3 Bdrms, 2 Baths, W/Lrg Kitchen & Appliances & Tons Of Storage. Head Over To The Combined Living Rm W/Laminate Flrs & pots lights, Lrg Window & W/O To Private Yard Perfect To Enjoy W/Friends & Family On Warm Evenings. The 3 Generous Bdrms W/Bright Windows. No Line Ups For The Shower. Perfect For Empty Nester Or First Time Buyers. Do Not Miss This!! (id:35492)
RE/MAX Millennium Real Estate
212 - 9235 Jane Street
Vaughan, Ontario
Discover Ultimate Luxury At Bellaria II. A Gated Community Located On 20 Acres Of Landscaped Grounds. Welcome To This 2 Bed 2 Bath Smart Floor Plan That Exudes Modern Comfort And Convenience. This Elegant Residence Boasts A Generously Sized Corner Unit Wrap-Around Balcony, Hardwood Flooring, Smooth Ceilings, Granite Kitchen Counters, Maple Cabinets, Granite Counters In The Washrooms, Cvac, Locker & Parking! Amenities Include 24hr Concierge, Media Room, The Massive Entertainment/Party Rooms, Exercise Room(With Change Rooms), Guest Suites, Sauna And The Beautiful Walking Trails. Close To The New Hospital, Easy Access To Hwy 400, Public Transit, Vaughan Mills Mall And A Walk-In Clinic W/In Steps! (id:35492)
Sutton Group-Admiral Realty Inc.
489 Regent Street
Niagara-On-The-Lake, Ontario
Discover refined living in this fully renovated raised bungalow, situated in the heart of Niagara on the Lake. This home has been expertly updated with modern features and classic touches, offering a blend of elegance and comfort. The open-concept main living area boasts vaulted ceilings in the living and dining rooms, complemented by custom-built cabinetry. Oversized patio doors lead to a new back deck and staircase, providing stunning views of the landscaped rear yard. The kitchen is a chef's dream with new custom cabinetry and countertops. The main floor features a master bedroom with a walk-in closet fitted with custom cabinetry and a luxurious, fully tiled 5-piece ensuite, including double sinks, a soaker tub, and a glass shower. Patio doors off the master bedroom open to the rear deck, enhancing your outdoor living experience. An additional main floor bedroom and a 4-piece bathroom with a glass shower offer convenience and style. Throughout the home, you'll find new doors, handles, countertops, and engineered herringbone hardwood flooring. The new fully finished basement includes a bedroom, a 3-piece bathroom, and a full kitchen setup with walkout to the rear yard. New electrical wiring, pot lights, and a brand new garage door with man door access through the basement add to the home's modern amenities. The exterior is equally impressive with a new front door, updated exterior lighting, and all-new windows and sliding doors on both floors. The front yard features new landscaping, and the driveway is newly paved with interlock stones that match the walkways. Located right across from the Pillar and Post Inn & Spa five star hotel in a historic 19th-century building and within walking distance to local restaurants and amenities, this home is set in a neighbourhood rich with history and character. (id:35492)
Revel Realty Inc.
840 Ridge Road N
Fort Erie, Ontario
Nestled on a sprawling 3.4-acre lot, this Ridgeway gem offers boundless possibilities for families, investors, home-based entrepreneurs, or anyone seeking a peaceful retreat with no rear neighbors. This character-filled two-story home is rich with original details, including wood trim, French doors, a cozy fireplace, and is ready to be revitalized into a stunning modern farmhouse-meets-classic retreat. Inside, you'll find 3 bedrooms, a 4-piece bathroom, a living room with fireplace, and a dining room that opens to the expansive backyard through sliding doors. Generac Generator included for worry-free living. New septic system is only 2 years old. The long asphalt driveway provides ample parking, and the 20-foot by 18-foot double-car garage is conveniently attached to the house via a breezeway. The 23-foot by 15-foot workshop offers incredible potential whether you convert it into a guest suite, office space, or rental unit. Located just a short walk from Downtown Ridgeway's vibrant shops, restaurants, and amenities, and only a quick drive to the stunning white sand beaches of Crystal Beach and the Lake Erie shoreline, this home is perfectly situated. With the QEW highway and Peace Bridge to the USA just 15 minutes away, you'll enjoy the perfect blend of tranquility and convenience. (id:35492)
RE/MAX Niagara Realty Ltd












