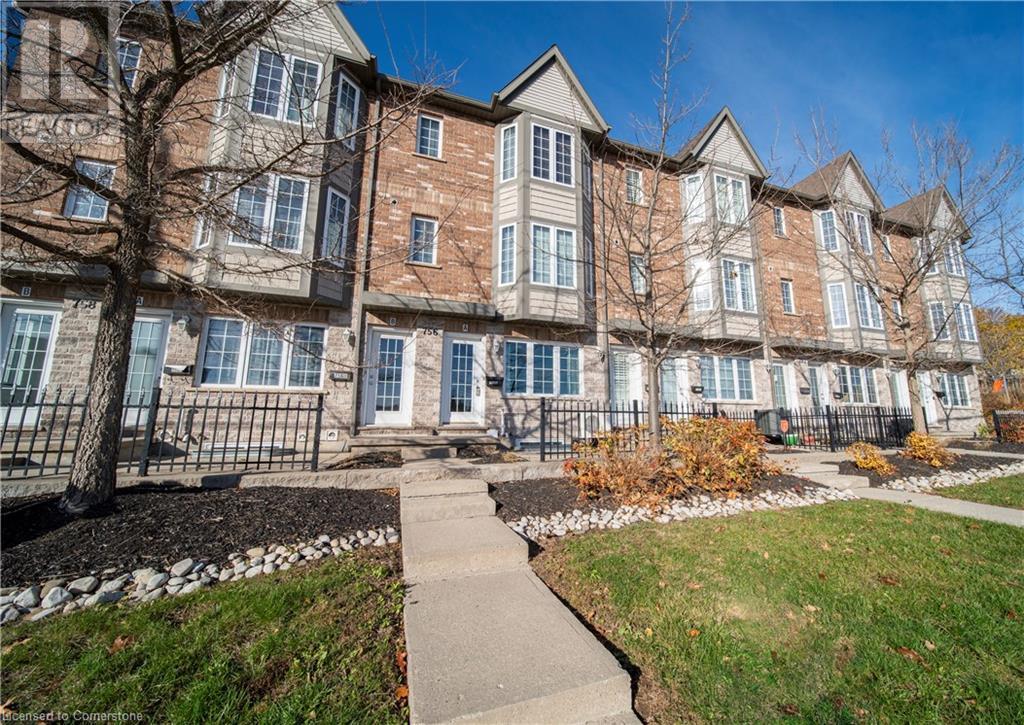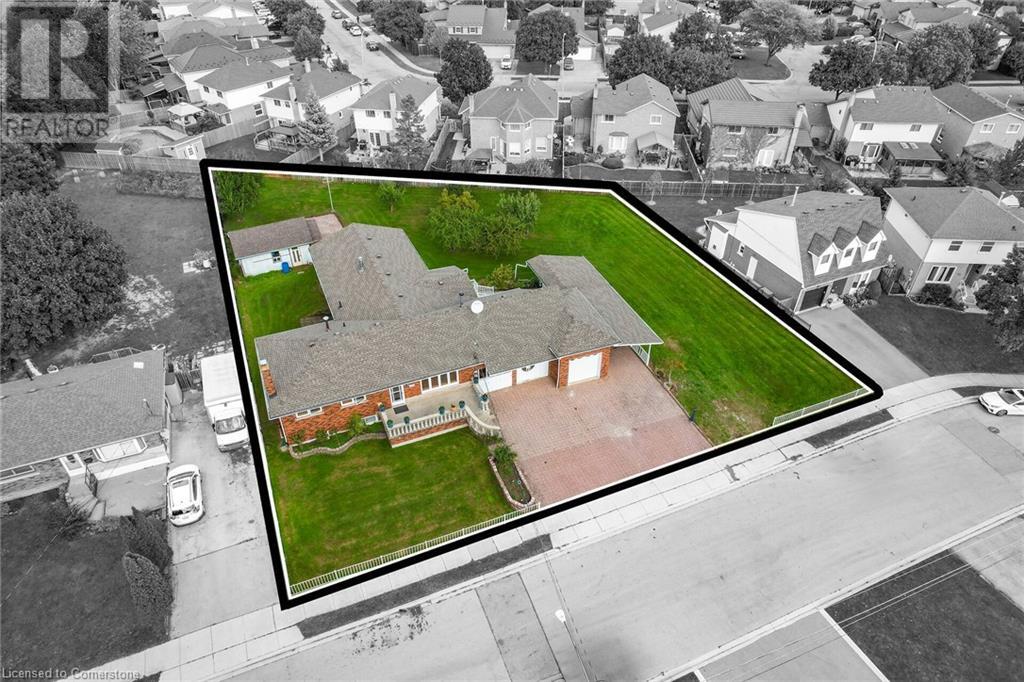756 Bleams Road Unit# A
Kitchener, Ontario
Welcome to this cozy 1-bedroom, 1-bathroom condo that offers a wonderful combination of comfort, convenience, and affordability. Situated in an ideal location, this unit is just minutes from the highway, local amenities, and public transit, making it perfect for those on the go. Enjoy the added benefit of a private garage with direct access to the home, as well as a cozy patio perfect for outdoor relaxation. Recent updates, including a new garage door, add a modern touch and value to this already desirable space. With low condo fees, this property is an affordable choice for a stress-free lifestyle. The carpet-free main floor features a spacious living room with large windows that flood the space with natural light. The ensuite laundry adds extra convenience, and the pet-friendly policy makes this unit a great fit for animal lovers. Don't miss your chance to own a low-maintenance, well-located home that blends ease and style! This condo is perfect for first-time buyers looking to step into homeownership or those looking to right-size into a more manageable space. (id:35492)
RE/MAX Twin City Realty Inc.
3061 Ilomar Court
Mississauga (Meadowvale), Ontario
Discover your dream home on a massive pie-shaped lot, tucked away in a quiet cul-de-sac within the highly sought-after Plumtree School District. This bright, spacious home is perfect for families, offering 3+1 bedrooms and 3 baths, and just minutes from the GO Station, shopping, parks, and more. The backyard is your personal oasis complete with an above-ground pool, tiki hut bar, and low- maintenance landscaping. Plus, you'll love the perks: stainless steel appliances, tankless hot water system, gas BBQ hookup, and a car garage with openers. Newer roof, windows, and an extended driveway make this home move-in ready! **** EXTRAS **** Newer Roof, Windows, Owned Tankless Hot Water System, Gas Bbq Hookup, Extended Driveway & More!! (id:35492)
Century 21 Innovative Realty Inc.
26 Bond Street
Strathroy-Caradoc, Ontario
This charming 2 bedroom, 2 bathroom (with ensuite and walk-in closet in your primary) bungalow with a fabulous, freshly painted WHITE kitchen, is located in the lovely 55+ community Twin Elm Estates, featuring crown molding throughout and an inviting open-concept kitchen and living room, perfect for entertaining. The breakfast bar adds a casual touch, while the dining area is ideal for gatherings. Step outside to the front covered porch, where you can enjoy morning coffee, or retreat to the tranquil treed backyard with a gazebo backing onto the Caradoc Sands Driving Range, providing ultimate privacy and a view that is ""par-fect"". The 10 x 12 garden shed provides convenient storage for tools and outdoor equipment. The home has an attached 2-car garage measuring 20 x 21.5 and a private paved driveway that accommodates two vehicles. Located walking distance from shopping and a variety of restaurants, it truly has a lot to offer. Come and experience the perfect blend of comfort and convenience! (id:35492)
Keller Williams Lifestyles
9 - 2 Phelps Lane
Richmond Hill, Ontario
Step into a world of elegance with this immaculate 3-storey, 2-bedroom condo townhome which exudes charm and sophistication, perfectly situated in a family-oriented neighborhood in desirable Oak Ridges. Experience the convenience of main floor living, featuring luxurious laminate plank flooring throughout and floor-to-ceiling windows that enhance the spacious layout. Indulge your culinary desires in the updated custom kitchen, featuring a large island with a breakfast bar, quartz countertops with a beautiful stone backsplash and premium stainless steel appliances, this kitchen truly is the heart of the home, perfect for entertaining or simply unwinding in style. The kitchen seamlessly overlooks the inviting living and dining rooms, which feature a walkout to the large balcony. Ascend to the third floor to discover 2 bedrooms, including a luxurious master retreat boasting a 3-piece ensuite and large closet. The second bedroom has a private walk-out balcony perfect for a cozy getaway. **** EXTRAS **** ExtrasStainless Fridge, Glass Stove Top Range, B/I Range Hood Fan, B/I Dishwasher, Washer & Dryer, Electrical Light Fixtures, Gas Burner & Equipment, Air Conditioner & Equipment, Tankless Hot Water Tank (id:35492)
Royal LePage Signature Realty
811 - 80 Grandravine Drive
Toronto, Ontario
TTC in front of the building. Tennis courts . Ice arena. **** EXTRAS **** New fridge , stove and BOSCH dishwasher ; small fridge in the bar ; new BOSCH AC unit ; stretch ceiling in the kitchen. Washer and dryer. (id:35492)
Upperside Real Estate Limited
Lot 72 Wayside Lane
Southwold, Ontario
Welcome to the 'Maxwell' model by Halcyon Homes-an inviting haven designed with affordability and comfort in mind. A welcoming retreat, combining practicality with a touch of modern elegance. Nestled in and up-and-coming neighbourhood in Talbotville Meadows, this to-be-built home Offers 3 bedrooms (each with en suite baths and walk-in closet) and second floor laundry for modern convenience. Well-designed floor plan maximizes space and efficiency, offering a seamless work flow between living areas. Sunlit interiors feature tasteful finishes and neutral facilities, this home offers easy access to everything you need for a fulfilling lifestyle with low maintenance requirements, it presents an excellent opportunity for growing families. Welcome Home! ** 4 Bedroom Plan also available for this Model** (id:35492)
The Realty Firm Inc.
171 Britannia Avenue
Hamilton, Ontario
OPPORTUNITY KNOCKS at 171 Britannia Ave STONEY CREEK!!! This large, well built brick bungalow is situated on a VERY LARGE lot (134.6’ x 182’ x irreg). NEWLY DESIGNATED “R1” ZONING…. allowing for many possibilities. Perfect for contractors & developers with possible severance and or multiple severances on the east side of the property with a SERVICED LOT (water and storm sewers)!!! Presently a 3+1 bedroom bungalow with triple car garage/shop plus a carport. This home has a large main floor addition consisting of a huge kitchen, dining area, family room with walk out to sunroom and convenient main floor laundry. The finished basement has a 4th bedroom, recroom, 2nd kitchen, 3 pc bath, laundry area and fruit cellar. Great FAMILY FRIENDLY neighbourhood, close to schools, parks, and quick access to QEW. Buyer to perform due diligence to verify zoning and development opportunities. Don’t miss this opportunity!!! (id:35492)
RE/MAX Escarpment Realty Inc.
1702 - 275 Yorkland Road
Toronto, Ontario
Location. Easy access to 404/DVP/401. Close To Subway, Fairview Mall, Community Centre, Library & Park. Quality Monarch Built. Sunny & spacious corner unit w/stunning view. Functional layout w/one bedroom + separate den. Good-sized den could be as office. Modern kitchen w/eat-in area + windows. Stainless steel kitchen appliances. Water filter in kitchen. Upgraded electric light fixtures. Vibration control system ultra capacity washer. Wrinkle release system ultra capacity dryer. One parking & one locker included. 24-hour concierge. Great recreation facilities w/indoor pool, guest suites & huge courtyard. Condo Declaration Registration Date: August 14, 2014. Beautiful Suite, just over 10 years new. A nice place to call home or as an investment property. Priced to sell. Must see. **** EXTRAS **** Fridge, stove, microwave range hood combo, dishwasher, washer, dryer, all electric light fixtures, all window covers. > Flexible Closing < (id:35492)
RE/MAX Crossroads Realty Inc.
407 - 58 Glenelg Street
Kawartha Lakes, Ontario
Welcome to upscale condo living at 58 Glenelg st Unit 407! This newer unit is western facing and has spectacular sunset views from your private covered balcony This one owner custom condo unit features a fabulous floor plan with a open concept kitchen and living room, a primary bedroom with a 3 pc ensuite and walk in closet, additional bedroom, 2 pc bath and a customized laundry room with side by side appliances. This unit also comes with a private locker and underground parking space. Located just steps to downtown, shopping, walking trails and parks, this building also features a large rooftop patio with bbqs, exercise room, library and common areas. Come see what condo living in Lindsay is all about! (id:35492)
Affinity Group Pinnacle Realty Ltd.
7646 Priory Crescent
Mississauga (Malton), Ontario
This charming bungalow, centrally located for ultimate convenience, offers both comfort and style. With excellent connectivity to major amenities and transport links, its an ideal choice for easyliving.3 Large Bedrooms: Generously sized for rest and relaxation, offering ample natural light. Expansive Living/Dining Area: A bright and airy space with large windows, perfect for entertaining or family gatherings. Finished Basement Apartment: A fully finished lower level, offering additional living space or potential rental income. Currently Vacant: Ready for immediate occupancy or customization to suit your needs. This home blends functionality with aesthetics, making it a great investment or forever home. **** EXTRAS **** Currently Vacant (id:35492)
Ipro Realty Ltd
5 Lois Torrance Trail
Uxbridge, Ontario
Welcome home to Montgomery Meadows, Uxbridge's premier neighbourhood of luxurious town home living! 5 Lois Torrance Trail is located on a builder's premium 40' end unit lot in the subdivisions most desired block of units, and backs onto a stand of protected wood lands. This ""Kingswood"" bungaloft model offers 2381 square feet refined upscale living featuring a flowing layout and industry leading standard finishes. The light filled Great room with electric fireplace is open to the sleek modern kitchen and generous dining area. The soaring open to above ceiling draws your eye to the loft that offers any number of desired living functions. Easy care 5"" wide plank engineered hardwood is featured throughout both levels of the unit. In addition to the main floor primary bedroom suite with gorgeous 4 pc ensuite, is a second suite in the loft with a $40,000 5 pc ensuite bathroom upgrade. Enter from the 2-car garage into the mud / laundry room with walk in closet and access into the kitchen. The basement is ready for your finishing and includes a cold room under the front porch. This beautiful enclave of elegant country living is mere steps away from Uxbridge's acclaimed trail system and is immediately across from Foxbridge Golf Course which is open for public play. **** EXTRAS **** The unit is protected by a 7-year Tarion New Home Warranty Program. The Venetian Development Group is an industry leader in luxury home building. (id:35492)
RE/MAX All-Stars Realty Inc.
2747 Front Road East Road E
East Hawkesbury, Ontario
Welcome to 2747 Front Road East. This immaculate 3 bedroom, 2 bathroom detach bungalow with HUGE detach car garage, is located on an amazing oversized water front lot - featuring over 123.66 ft of water frontage ; while being located ONLY approx. 70 minutes from Ottawa & ONLY 80 minutes from Montreal. Enter through the front door into the beautiful gourmet kitchen w/loads kitchen cabinets and counter space with huge convenient granite kitchen island. Cathedral ceilings & huge windows attracting tons of natural sunlight & featuring a breath taking million dollar water view. Good size primary bedroom with another room currently used has an office & a fully renovated bathroom. Fully finished basement - featuring an oversized recreational room, a convenient gas fireplace, a fully renovated 3 pce bathroom, a laundry area & plenty of storage. Featuring a HUGE detach garage. Basement fully renovated (2023), Pressure tank (2024), UV light (2024), Washer & Dryer (2024), Central Vacuum (2023). (id:35492)
RE/MAX Hallmark Realty Group












