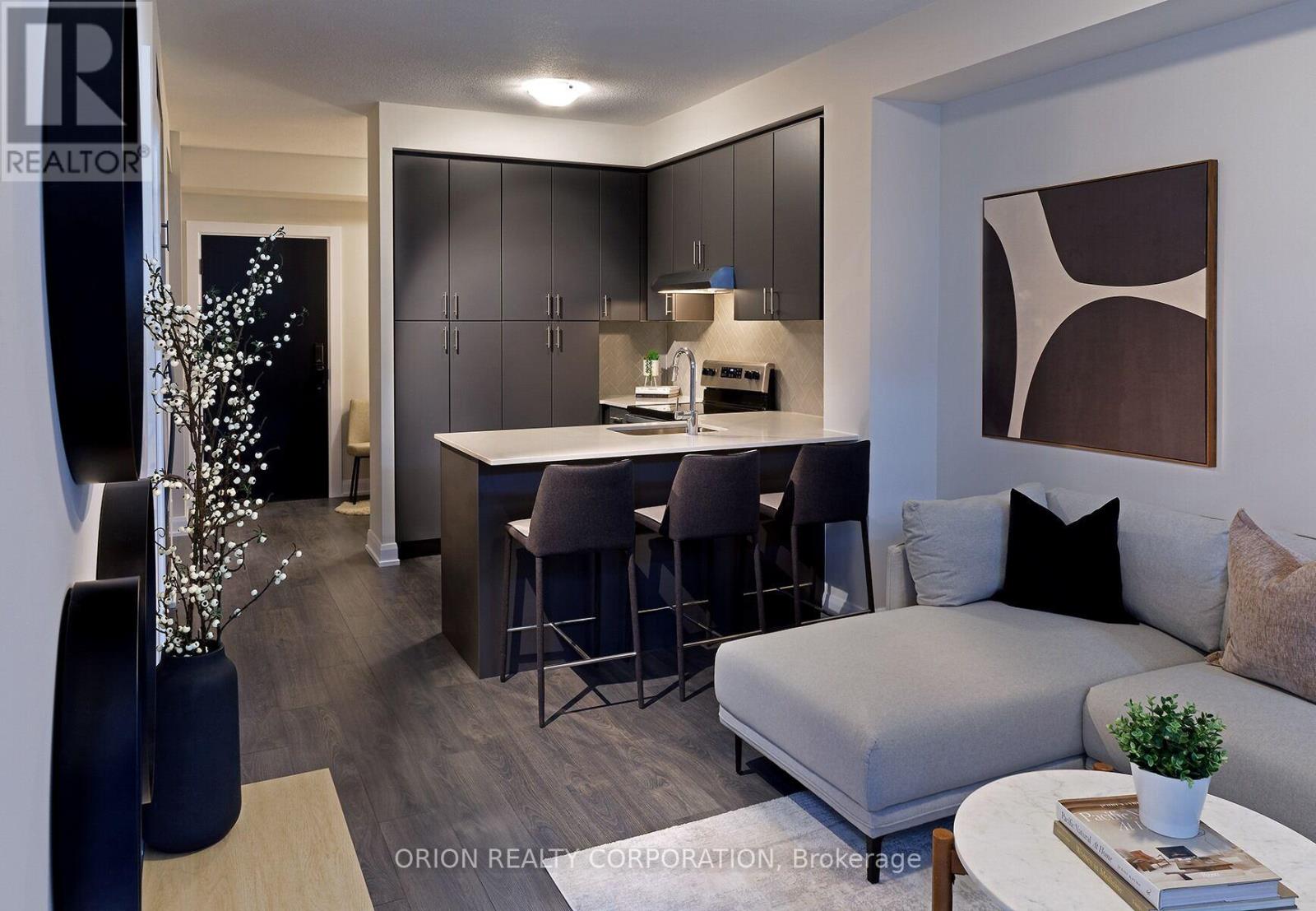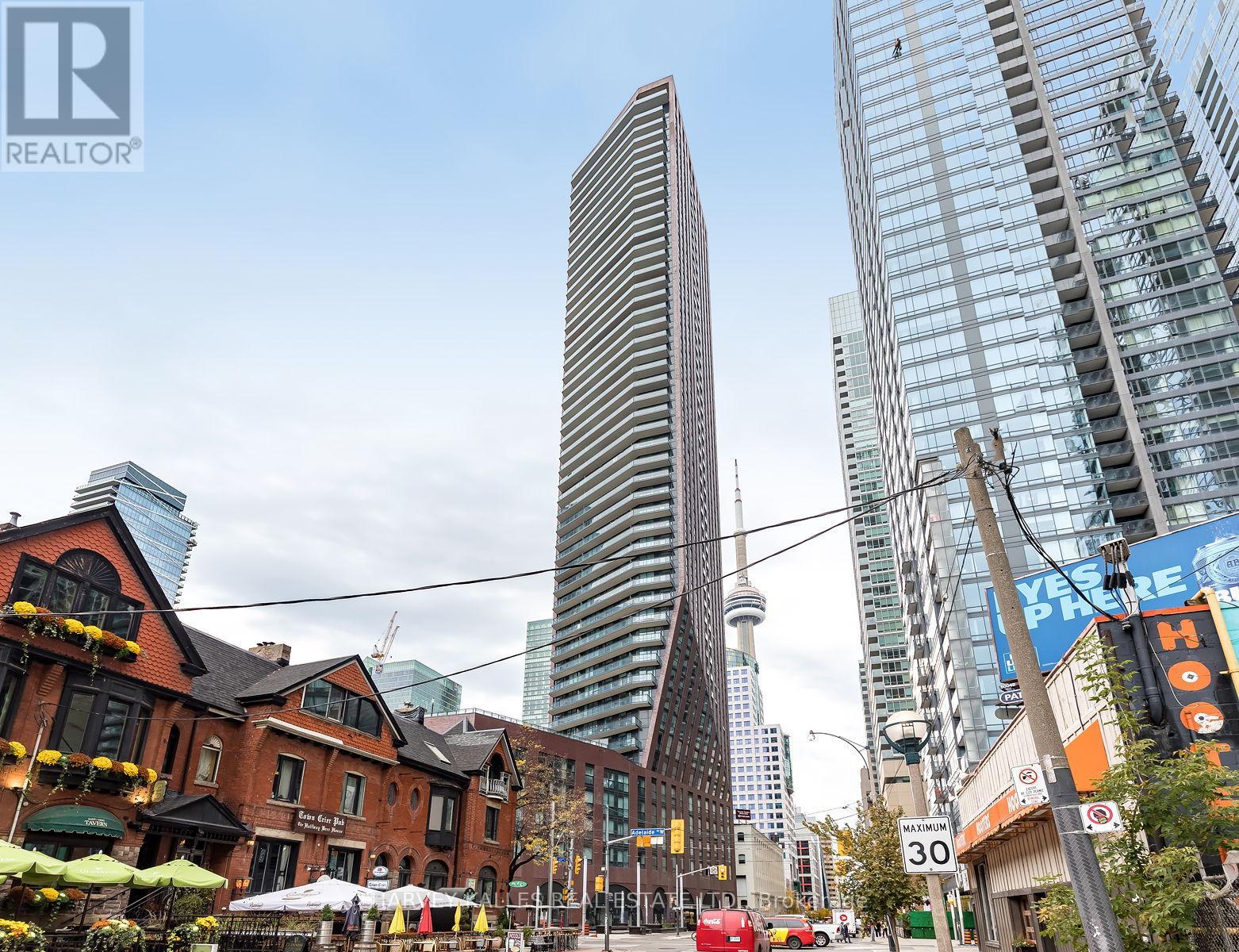112 Elton Park Road
Oakville, Ontario
Presenting This Resplendent Custom Masterpiece Located In SE Oakville Showcasing a Flawless Contemporary Design w/ Close Proximity To Lakeside Parks & All Desired Amenities. The Immaculate Interior Embodies a Luxurious Experience Spanning Over 7,426 SF Total. Down The Foyer Open Living Spaces Are Positioned w/ A Desired Indoor/Outdoor Lifestyle In Mind. The Elegant Chefs Kitchen Effortlessly Combines To The Dining Rm and Fts A Lg Centre Island w/ Caesarstone Counters & Miele Appliances. For The Wine Connoisseur, a Modern Temp Controlled 648 Bottle Wine Cellar Awaits You! The Floor To Ceiling Double Sided Fireplace Anchors The Family Rm w/ A W/O To The Heated Veranda O/L The Pool. Step Into Your Primary Retreat w/ Balcony, A Stylish W/I Closet & A Spa-Inspired Ensuite w/ Heated Floors and a Double Sided Fireplace. 3 Bdrms Down The Hall Ft Ensuites w/ Heated Floors. Lower Level Amenities Incl: A Nanny Suite, Gym, Sauna, Wet Bar, Lg Rec Rm & Walk-Up To The Entertainers Dream Backyard Ft An Inground Pool **** EXTRAS **** Hot Tub, Outdoor Bbq Station, Pool House, Etc. Other Fts Incl: White Oak H/W Flrs, Porcelain Flrs, LED Pot Lights, B/I Speakers T/O, Polished Concrete Flrs in Bsmt, Heated Driveway + Walkways & More. (id:35492)
Sam Mcdadi Real Estate Inc.
32 Ambrosia Path
St. Thomas, Ontario
Welcome to 32 Ambrosia Path, a beautifully designed bungalow in the charming community of St. Thomas. Built in 2020 by Collier Homes, this home boasts modern finishes and a thoughtfully crafted open-concept layout. With 2+1 bedrooms and 2 bathrooms (plus a rough-in for a basement bathroom), it offers the ideal blend of comfort and convenience for families starting out or those seeking a low-maintenance lifestyle.Situated in a prime location, youre just minutes from golf courses, community centers, and local dining, with the added benefit of being only 20 minutes from London. Inside, the main level is perfect for everyday living and entertaining, with seamless sightlines connecting the living, dining, and kitchen spaces. The kitchen shines with quartz countertops and stainless steel appliances, while the primary bedroom features an attached ensuite with matching finishes.The lower level has been recently finished, providing a bright and inviting space thanks to large windows. It offers a cozy lounge area, a flexible workspace, a play zone, and an additional bedroom. Step outside to enjoy the backyard from a newly built deck, perfect for relaxing or hosting gatherings.This home combines style, functionality, and locationan amazing opportunity to settle into life in St. Thomas! **** EXTRAS **** All Appliances, elfs. (id:35492)
Ipro Realty Ltd.
326 - 3220 William Coltson Avenue
Oakville, Ontario
Welcome to Upper West Side 2 By Branthaven. This beautiful Open concept suite is 635 Sqft of living space W/ the added benefits of a den. A large Living/Dining Area W/Natural sunlight. Bedroom has direct access to the balcony. features a Modern Kitchen features W/ Lots of counter and cabinet space. Upgraded Kitchen appliances package. World Class amenities, close to shops, school, public, transit, restaurants, groceries & more. **** EXTRAS **** TAXES NOT ASSESSED. NEW CONSTRUCTION (id:35492)
Orion Realty Corporation
199 Mcknight Avenue
Hamilton, Ontario
Stunning detached home situated in the Mountainview Heights neighborhood, Waterdown ! Thisbright & spacious home features 9ft ceilings on Main Lvl, Hardwood & upgraded ceramicflooring on the ground floor, upgraded lighting fixtures, pot lights, and fresh paintthroughout. The Formal liv & din rooms lead to a bright eat-in kitchen, boasting quartzcounters, island, breakfast bar, SS appliances, gas stove & pantry. A sliding door walkoutopens to a fully fenced backyard Onto Green Space, The spacious family room features a gasfireplace & abundant natural light. The upper lvl features 4 large and spacious bedrooms. Theprimary suite incl a 5PC ensuite W/ glass shower & separate tub. The unfinished freshlypainted lower level with raised roof & windows offers potential for expanding your livingspace and R/I Bath. Attached Garage With Direct Home Entry, M/F Laundry. Schools, Parks WithinWalking Distance. Quick access to highways 403, 407, QEW and ALDERSHOT Go Station. **** EXTRAS **** S/S Fridge, stove, B/I dishwasher and washer and dryer, All ELF's, Backyard Patio Set, Frontand back 4K Cameras, Drinking water purifying system-Kinetico, Humidifier ,Water softener. DoNot Miss This Opportunity! (id:35492)
Royal LePage Ignite Realty
808 - 3220 William Coltson Avenue
Oakville, Ontario
Welcome to Upper West Side 2 By Branthaven. This Beautiful Open Concept Suite is 550 Sqft Of Living Space. A Large Living/Dining Area W/Natural Sunlight and direct access to the balcony from Living room and Bedroom. Features a Modern Kitchen Features W/ Lots Of Counter And Cabinet Space. Upgraded kitchen appliance package. World Class Amenities, Close To Shops, Schools, Public, Transit, Restaurants, Groceries & More! **** EXTRAS **** TAXES TO BE ASSESSED. NEW CONSTRUCTION (id:35492)
Orion Realty Corporation
306 - 35 Finch Avenue E
Toronto, Ontario
Experience Toronto's lifestyle in this fabulous 1-bedroom, 1-bath condo with a well-planned 593 sq ft floorplan. New Floors and Light Fixtures Throughout. Located at Menkes Chicago Residence in the heart of North York, this bright and spacious unit offers unparalleled convenience, just steps from Yonge/Finch Station, the bus terminal, dining, entertainment, supermarkets, and shopping. Enjoy vibrant city life with quick access to the subway, GO, and Viva Terminal, movie theatres, restaurants, and more. The meticulously maintained and secure building boasts top-notch amenities, including an outdoor pool, sauna, guest suites, ample visitor parking, a party/meeting room, gym and weight room. Don't miss the chance to call this prime North York location home! Offers Welcome At Any Time. (id:35492)
RE/MAX Realtron Smart Choice Team
343 Drive In Road W
Greater Napanee, Ontario
Gorgeous raised bungalow featuring 2 legal units sitting on 1.74 acres. This home features a stunning open concept design and boasts large windows, providing tremendous light into the living room and kitchen. The kitchen features a massive centre island that accommodates 4, crown moulding above the ample cabinets and undercabinet lighting. Potlights throughout including bedrooms provide great lighting at all times. Family Room features a double door walkout to the massive raised wooden deck. Deck is fully covered and plumbed with a gas line for BBQs. Backyard features a large barn that is great for storage. Property features a legal separate 2nd unit, great for use as an in-law suite or rental income. Basement features 9 ft ceilings, large windows providing significant natural lighting for a basement unit, stacked separate laundry. There is a large rec room and additional bedroom attached to the upstairs unit in the unit. Property features newly installed Bell Fibre, providing blazing fast internet speeds and HD Television. Massive 28x28 double garage with 9 wide doors and 16 ceilings, with a potential for a mezzanine or lift. Garage features an EV charging station. **** EXTRAS **** 2 S/S Refrigerators, 2 S/S Electric Stoves, 2 S/S Dishwashers, 2 Washers, 2 Dryers. AllELFs and Window Coverings. (id:35492)
Blue Rose Realty Inc.
1406 - 3220 William Coltson Avenue
Oakville, Ontario
Welcome to Upper West Side 2 By Branthaven. This Beautiful Open Concept Suite is 610 Sqft Of Living Space. A Large Living/Dining Area W/Natural Sunlight and direct access to the balcony. Features a Modern Kitchen Features W/Lots Of Counter And Cabinet space. Upgraded kitchen appliance package. World Class Amenities, Close To Shops, Schools, Public Transit, Restaurants, Groceries & More! **** EXTRAS **** TAXES TO BE ASSESSED. NEW CONSTRUCTION (id:35492)
Orion Realty Corporation
200 Stewart Street
Peterborough (Downtown), Ontario
KING-SIZE OPPORTUNITY! This Magnificent 5-Bdrm Home Shows to Perfection! Boasts A Full (Permit Legal) PROFESSIONAL Renovation! Gorgeous AND Bright! Boasts a Modern Sun filled Layout - Instantly Appealing and Absolutely Spotless! Updated Mechanicals Include New Windows, New Roof, New Soffits & Facia, New Furnace, New Flooring Throughout - and More! Designer Kitchen with Island and Large Picture Window. LARGE Living Room & Dining Room Showcases HIGH Ceilings and Pot lights! 3rd Story Features 4-piece Washroom and Extra 2 Bedrooms! Balcony Porch Retreats are Highlights of the Bedrooms! Complete with Pad Parking. NOT YOUR Average Home! Ideal for a Large family or an Excellent Rental! No Disappointments! This home Sparkles - Show & Sell! > > SEE FLOOR PLANS & VIRTUAL TOUR < < **** EXTRAS **** Permit Can Be Available for A Rear Addition. Steps to all Amenities, Shopping and Schools. (id:35492)
Sterling Realty Inc.
6005 - 28 Freeland Street
Toronto, Ontario
One Yonge, the most exciting development on the waterfront. Introducing the Palatial Suites at The Prestige Tower! Spectacular views of the city to the lake. True luxury finishes. Custom metal detailed kitchen cabinets, Quartz counters, engineered hardwood flooring, Thermador appliances, smooth ceilings and frameless showers. Parking available for $100,000.00 per spot, Lockers $6,000.00 each. **** EXTRAS **** Beautiful amenities including sports lounge, dining room, board room, large gym, children's play area and terraces with seating, fireplace and BBQ's. City of Toronto Community Centre in the building. (id:35492)
Harvey Kalles Real Estate Ltd.
4504 - 99 John Street
Toronto, Ontario
Spectacular views north and west in the iconic PJ Condominium. Beautifully finished 3 bedroom and den Luxury suite. Generous principal rooms and large bedrooms. Great space for entertaining. Kitchen features stainless steel high end appliances, quartz counters, under-mount lighting and designer cupboards. Located in the heart of The Entertainment District. Artistically, one of the most interesting new buildings in downtown Toronto. **** EXTRAS **** Great amenities including pool and terrace, concierge, gym and party room. Walk to most of the city's best attractions, theatres, restaurants, nightclubs, even walk to Bay St. (id:35492)
Harvey Kalles Real Estate Ltd.
571 Rossellini Drive
Mississauga, Ontario
SEMI-DETACHED GEM IN PRIME LOCATION: FAMILY-FRIENDLY, 6 MIN WALK FROM SCHOOL! NEW ROOF, AC & FURNACE! Nestled in a sought-after neighborhood, this charming-detached home boasts a prime location exceptional convenience. Just a short 6-minute walk from a reputable school, it's perfect for families seeking proximity to education and community amenities. The area offers seamless access to major retail outlets, highways, and public transportation, making daily commutes and shopping trips a breeze.Embrace the blend of tranquility and accessibility in this remarkable location, ideal for those who value both comfort and convenience. Upon entry, you'll be captivated by the bright, open living room, a true highlight of this home, bathed in natural sunlight and offering a warm, inviting atmosphere. This spacious area is perfect for everything from family gatherings to relaxing evenings.The kitchen complements this with modern cabinetry, sleek quartz countertops, and a cozy breakfast area that opens up to the backyard. Upstairs, you'll find a spacious primary bedroom complete with a full bathroom featuring a sleek, modern glass shower door. The 2nd bedroom has a private balcony for you to enjoy your morning coffee. The 3rd bedroom is charming and can be used as is or turned into a nursery. The lower level offers a charming 4th bedroom, a comfortable rec room, a complete full 4-piece bathroom, and a spacious laundry room. Functionally, this home has been extremely well- maintained and offers an updated furnace (2022), central air (2022), and roof (2020). (id:35492)
Right At Home Realty












