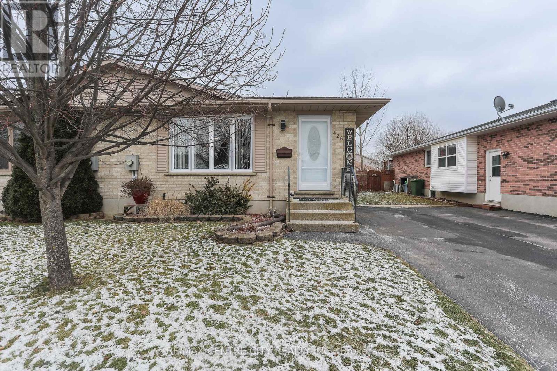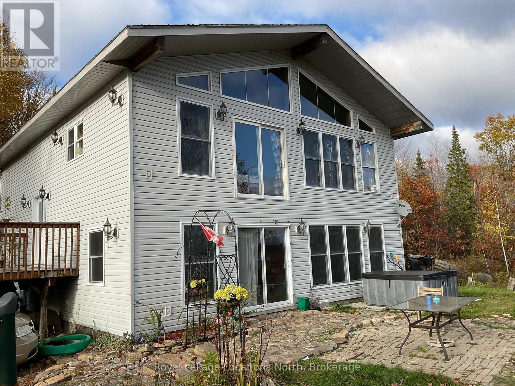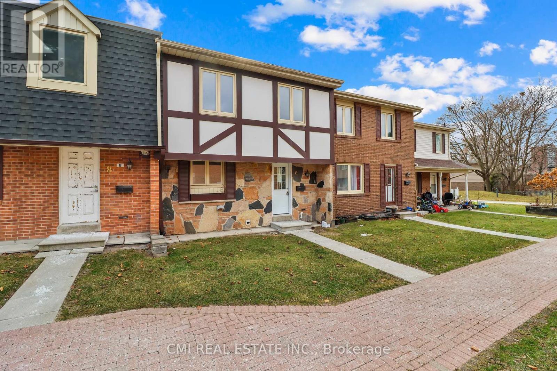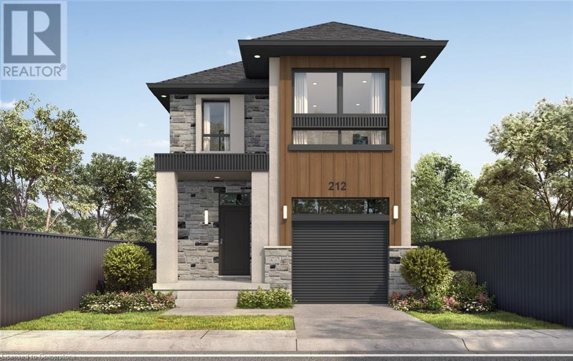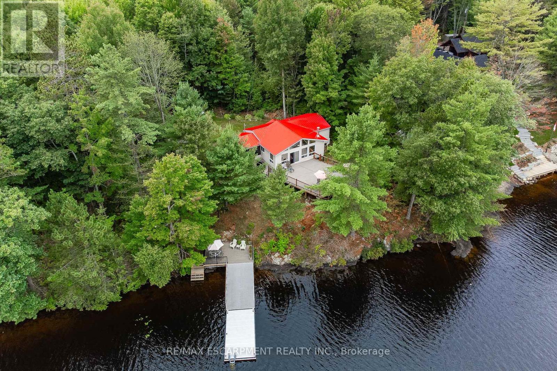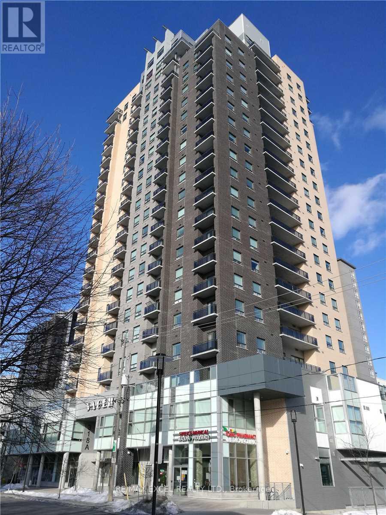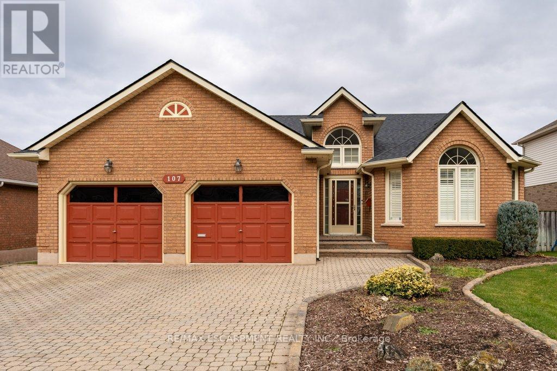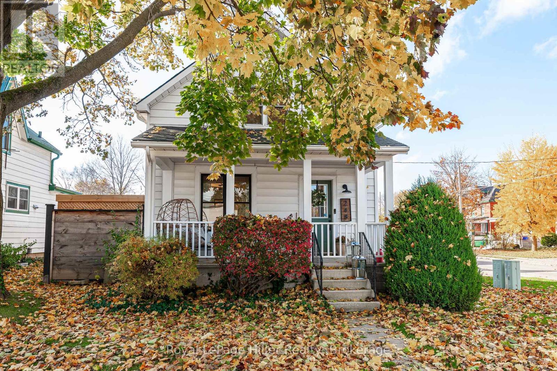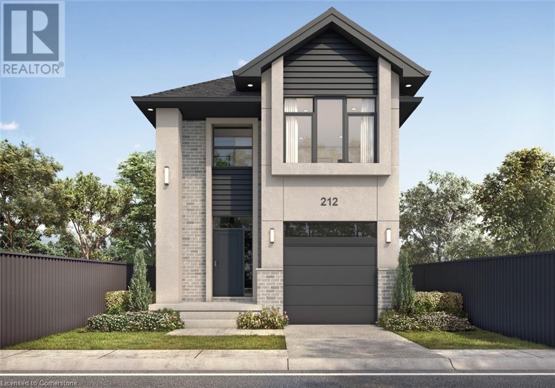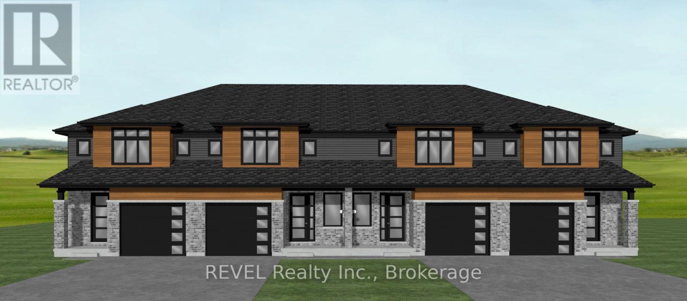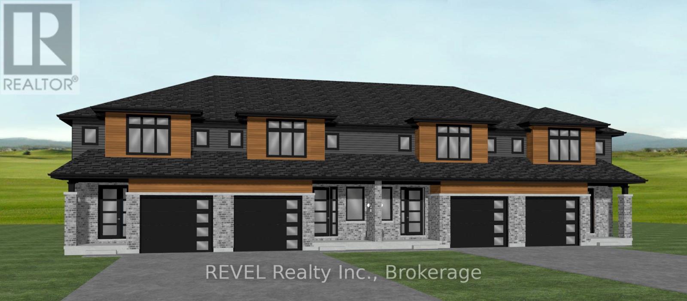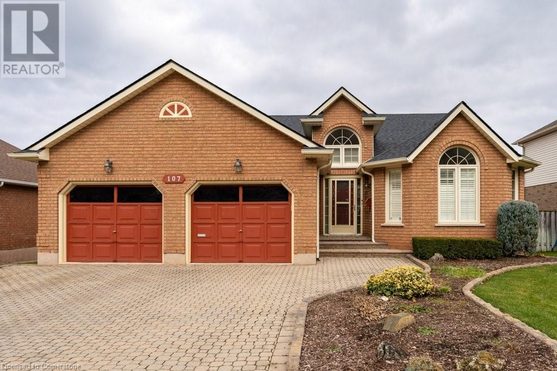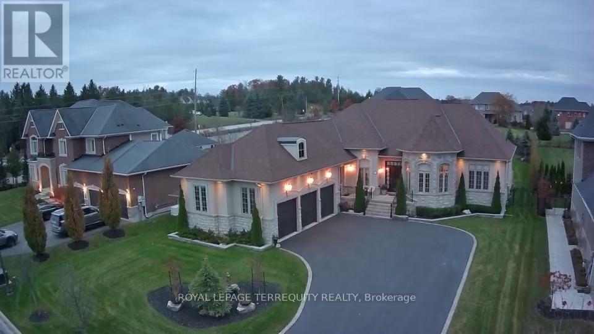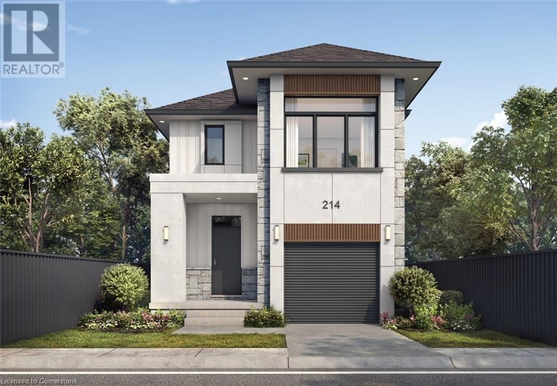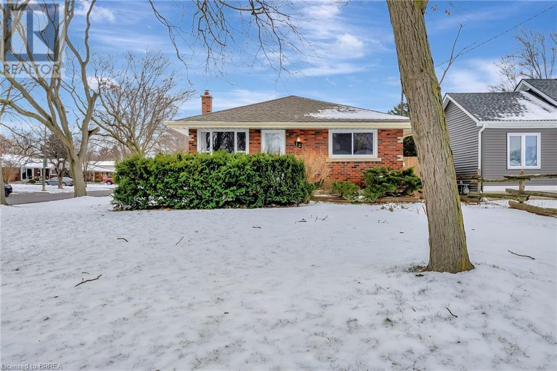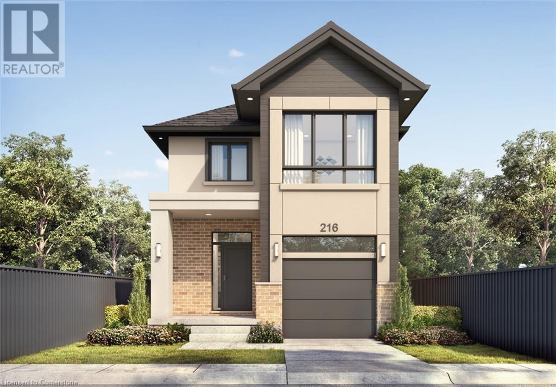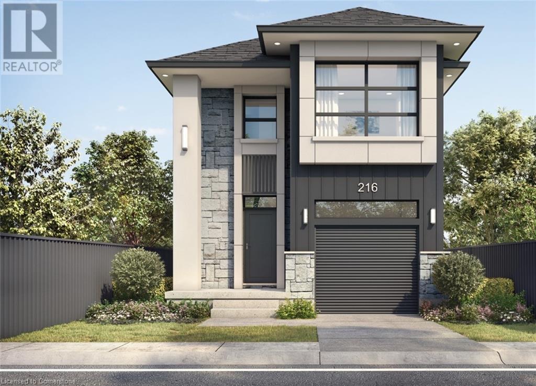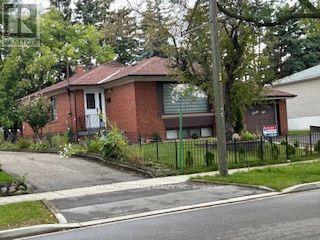49 King Street
Chatham-Kent, Ontario
This Wallaceburg property offers a unique blend of space, character, and potential. Sitting on a largetree-lined lot, the yard provides plenty of room to enjoy outdoor living, complete with a private hot tub oasis for year-round relaxation. The large detached garage is perfect for car enthusiasts, hobbyists, or those needing extra storage. Inside, the 3-bedroom, 1-bathroom home features bright living spaces with plenty of room to make it your own.Fruit trees dot the property, adding a touch of natural charm to the outdoor space. Whether you're an investor seeking your next project, a first-time buyer ready to step into homeownership, or someone looking for a change of pace in a welcoming community, this property offers an excellent opportunity. Don't miss your chance to see everything it has to offer-schedule your showing today! (id:35492)
Exit Realty Community
426 Highview Drive
St. Thomas, Ontario
Well maintained bungalow semi in a great location close to Elgin Mall and 3 parks. Many great features in this home including the open concept floor plan featuring a good size dining room, kitchen and living room with crown moldings. 3 bedrooms on the main floor (the 3rd bedroom is currently being used as a laundry room). Large rec room in the basement with a 2 piece bathroom and a separate shower in the unfinished room. Updates over the past 8 years include roof shingles, furnace, AC, exterior doors, windows on the main floor, lighting, paint etc. (id:35492)
RE/MAX Centre City Realty Inc.
102 - 1 Royal Orchard Boulevard
Markham, Ontario
Brand new price for this over sized unit. Marvellous and rare corner unit on the ground floor with walkout, 3 true bedrooms 2 bath perfect for investors, young families and mature residents alike. Interior and exterior space combined is 1600sq feet. With a 425sq foot terrace backing onto green space the total living area is approx 1600 sq feet as perbuilding plans. Terrific layout, ensuite laundry and locker. Modern heat from ceiling, Cable and internet (including wifi) included in maintenance fees. The outside can be accessed by the patio, allowing easier updates if desired. Quick closing preferred. **** EXTRAS **** Common area features: Indoor pool, weight room, sauna, tennis court, movie room, party room, yogaroom. A+ location terrific schools, shopping, transit. Close to 407,404 and Future TTC (id:35492)
Royal LePage First Contact Realty
310 Silverthorn Avenue
Toronto, Ontario
Welcome to this stunning Silverthorn gem! This fully renovated detached 2-storey home offers over 2,000 sq. ft. of beautifully designed living space. The main floor features a functional and stylish layout, highlighted by a modern kitchen with a ss gas stove, granite countertops, & ample storage. walk out to a fully fenced backyard oasis, w/ a newly built gazebo perfect for bbqs, entertaining, or simply relaxing with family and pets, The backyard also boasts a newly built versatile garden studio, ideal for a gym, hobby space, or office, along with a shed for additional storage. Upstairs, you'll find 3 bright and spacious bedrooms, featuring skylight for natural light & a front porch that works as a mudroom. The basement w/ private/separate entrance, is set up as an in-law suite or potential rental apartment, offering an excellent investment opportunity. Situated just steps from St. Clair, The Stockyards, & minutes from upcoming LRT line, this home offers unbeatable convenience in a desirable neighborhood. Don't miss your chance to own this incredible property! move in ready (id:35492)
Keller Williams Co-Elevation Realty
16 Ski Hill Road
Kawartha Lakes, Ontario
Prime Commercial Opportunity in the Heart of Bethany Endless Revenue Potential! Unlock the potential of this remarkable property located at the main intersection in Bethany, a gateway to the world-renowned Wutai Shan Buddhist Garden. Drawing tens of thousands of visitors to Wutai Shan Buddhist Garden annually, this location offers unmatched visibility and access, making it a prime investment for savvy entrepreneurs. With future revenue potential exceeding $15,000 per month, this property is a ready-made opportunity. Currently hosting 3 income-generating units, it also boasts over 2+ acres of land with zoning potential for additional buildings, allowing for future expansion to maximize profitability including the construction of a gas station, catering to the steady flow of traffic heading to the Buddhist retreat and surrounding attractions.. Envision the possibilities: convert this property into a charming bed and breakfast to cater to the growing influx of tourists, or develop it further to create a multi-faceted commercial space. The proximity to major attractions and Bethany's vibrant downtown ensures a consistent flow of customers year-round. The existing features, including its separate entrances and private setting, make this property adaptable to numerous business ventures. Whether you're looking to establish a hospitality business, retail hub, or professional office space, this is your chance to capitalize on Bethany's growing prominence as a destination. Don't miss this exceptional investment opportunity in one of the regions most sought-after locations. Book your showing today and explore the limitless potential this property has to offer! (id:35492)
Keller Williams Advantage Realty
16 Ski Hill Road
Kawartha Lakes, Ontario
Nestled where the historic Grand Trunk Railway once ran, this remarkable 5 residential and 1 commercial unit property combines modern investment potential with a touch of heritage charm. Currently generating $60,000 in annual rental income, this property offers both a steady revenue stream and the chance to own a truly unique slice of Bethany. Set on over 2+ acres, this property provides the ultimate private oasis with no neighbors nearby. Imagine being steps away from the Bethany Ski Resort and the renowned Wutai Shan Buddhist Garden. Both destinations that enrich the serene and adventurous lifestyle this location affords. Enjoy the quaint charm of Bethany's downtown amenities right at your doorstep, or explore the surrounding network of scenic walking trails for an unparalleled outdoor experience. Whether you're an investor or someone seeking a tranquil retreat, 16 Ski Hill Road delivers on all fronts. Don't miss out on this exceptional property, schedule your viewing today and see the potential for yourself! (id:35492)
Keller Williams Advantage Realty
34 Pine Drive
Mcmurrich/monteith, Ontario
100 Acres plus large 2 storey retreat for piece & quiet, privacy, star gazing and sprawling views of nature at its finest. Custom built on the hilltop overlooking a large green space. Imagine sitting on your patio, or complete the upper deck and watch the wildlife pass through your property. The home is positioned at the back section of this enormous 100 Acre parcel of mixed land. Property includes a large pond, forests , granite outcroppings with total privacy. If you enjoy the outdoors, you can ATV, Snowmobile, pick the multiple choices of berries, hunt , you choose. It has separate entrances to the walk out basement for in-law or rental potential which is not completely finished. The upstairs main level boasts high cathedral beamed ceiling with incredible views over the land plus a patio door to your future deck. The open concept kitchen, dining and living room area offers lots of room for entertaining plus 2 bedrooms, the Primary includes a 4 piece bath / jetted tub and a main floor 3 pc bathroom. The cathedral and sloped ceilings throughout make the living space look even larger that it is. Access the many local lakes just minutes away for great boating, fishing, swimming etc, plus the Seguin Trail system for ATV/Motorcycle/ Snowmobile adventures is close by. Lots of room to add a garage or future out buildings. (id:35492)
Royal LePage Locations North
160 Wallace Avenue S
Welland, Ontario
Find your new home at 160 Wallace Avenue South. Marvellous, spacious and comfortable layout. Main floor includes attached garage entry with foyer flowing to the principal rooms. Open concept living is featured in laminate floor living space, tiled dining and kitchen areas. Near front is the convenient 2-piece bath. Off dining area, sliding door leads to rear yard deck and deep fenced yard. Plenty of space to raise a family, enjoy secure outdoors, or entertain friends and family. Carpeted second level consists of large primary bedroom, large closet space, and ample sized 4-piece ensuite. Two other bedrooms offer space that could include use as an office, and there is a second 4-piece bath. Recently updated basement is open concept: first area is open with space for a desk or working area, open space includes room for bedroom and living area, together with 2-piece bath. This lower level is an oasis for the family or extended family living area. Home is near great shopping areas, 406, to border crossings, public transit is 3-minute walk, and rail transit is 2km away, with parks, trails, and boating opportunities. Many nearby amenities include 11 ball diamonds, 3 sport fields, and 4 other facilities are within a 20-minute walk. Brock University, Niagara college’s Welland campus, catholic (4) and public (4) elementary/high schools, and one private school serve this home. Laminate, tile, and broadloom flooring. (id:35492)
RE/MAX Escarpment Realty Inc
1207 - 203 Catherine Street
Ottawa, Ontario
Open House - Saturday, January 11 from 2 to 4. Spacious, Contemporary & Spectacular Views. This light-filled 2 bedroom/2 bathroom unit surrounds you with ceiling to floor windows & beautiful unobstructed views of the city. 1277 sq. ft. (builders plans) .The custom blinds throughout allow you to filter the light to your preference. The open concept design boasts a gourmet kitchen with a gas stove, stainless steel appliances, upgraded quartz counter tops & the addition of a breakfast bar. Perfect for entertaining, cocktails in your stylish living room, a dinner party in the dining area or watch the fireworks from your 40 ft. balcony. 2 full bathrooms, 2 walk-in closets, 3 balconies. Over $26,000 in upgrades have been added to the unit include modern quality lighting through-out, quartz kitchen counters & island, kitchen faucet & refrigerator, en suite vanity & medicine cabinet, Smart bidet toilet, custom blinds, bathtub glass screen, lower cabinet pull-out organizers & balcony tiles. 24 hr. irrevocable. Day before notice required on showings. (id:35492)
Royal LePage Performance Realty
2801 - 156 Enfield Place N
Mississauga, Ontario
Welcome to this beautifully updated 2 + 1 bedroom condo, offering 1,589 sq. ft. of spacious living with two parking spots and one locker! This well-maintained home has been freshly painted throughout and features a custom-made walk-in closet, upgraded appliances (including a brand-new stove), and modern touches such as new door knobs and updated electrical lighting. The marble floors have been freshly polished, and laminate flooring runs throughout the unit, enhancing the modern feel of the spacious layout. The kitchen cupboards have been carefully painted, adding a refreshed look to the space. The third room is currently used as an office, and the dining area is sectioned off for added versatility, providing the perfect layout for work and entertaining. Additional convenience includes in-suite laundry, making everyday living even easier. Enjoy two access points to your private balcony, ideal for both relaxing and entertaining. This well-maintained building offers an impressive selection of amenities, including an indoor swimming pool, sauna, gym, squash court, tennis and basketball courts, and a billiards room. There's also a quiet library/sitting area for peaceful moments. With 24/7 concierge and security services, your comfort and peace of mind are prioritized. Additional features include a party room, conference room, and visitor parking, offering convenience and ease for residents and guests alike. Condo fees are inclusive of parking, locker, and all utilities (Hydro, electricity, and gas are all included). Located just minutes from Square One, the upcoming Hurontario LRT, and close to Sheridan College, GO Transit, Trillium Hospital, and major highways, this condo offers unbeatable convenience. Enjoy nearby parks, theaters, dining options, and Pearson Airport for quick getaways. (id:35492)
Kingsway Real Estate
6 - 270 Timberbank Boulevard
Toronto, Ontario
Calling all first-time home buyers, buyers looking to downsize, & all DIY enthusiasts. RARE opportunity to purchase a townhouse in one of the most sought-after neighborhoods of LAmoreaux featuring 4, 3 bath over 1500sqft of living space. Private covered porch entry w/ stone & brick finishes. Step into the bright foyer w/ 2-pc ensuite. Eat-in family sized kitchen w/ upgraded cabinetry, counter tops, & backsplash. Formal dining space leads into the oversized living room ideal for growing families W/O to private rear backyard. Upper level presents 4-spacious family sized bedrooms & 1 full-4pc bath (room to make a primary ensuite). Full bsmt featuring a small kitchenette, 2-framed bedroom rough-ins + 1 -den, full 3-pc bath, & full laundry room. Ideal for buyers looking to make an in-law suite for extended family living; Potential for RENTAL. **** EXTRAS **** Live amidst all amenities steps to top rated schools, parks, shopping, HWY 404, HWY 401, Seneca College, shopping malls, & much more! Book your private showing now! (id:35492)
Cmi Real Estate Inc.
7 Mapleview Court E
Whitewater Region, Ontario
Discover the charm of a brand-new home in the coveted town of Beachburg. Designed and built by J. Vereyken Contracting Ltd. This 2+1 bed, 3 bath gem rests on a generous lot in a peaceful cul-de-sac. Step inside to an inviting open-concept layout, illuminated by chic pot lighting. The kitchen is a chef's dream, boasting a spacious center island for gatherings. With 2 beds and 2 full baths on the main level, including a luxurious ensuite for the primary bedroom, comfort is paramount. The lower level is thoughtfully finished, offering a sizable family room, additional bedroom, versatile den/hobby room, and convenient mechanical storage. Enjoy modern touches like sleek black windows, garage doors, and triple-glazed windows, along with a top soiled/seeded yard, and a welcoming 12'x20' deck perfect for embracing country living while staying close to amenities. TARION HOME warranty for piece of mind buying. 24hr irrevocable on all offers. (id:35492)
Royal LePage Edmonds & Associates
6 - 580 Shoreline Drive
Mississauga, Ontario
Welcome this bright Updated Upper Level Stacked Townhouse With a Large South Facing Terrace. 2 Large Bedrooms Plus Roof Level Loft Makes For The Perfect Space. Primary Bedroom Offers a 3pc Ensuite and Walk In Closet. Open Concept Living Allow For All The Natural Sunlight To Flow Through The Home. The flooring in the bedrooms and living room was upgraded in 2023, Washer and dryer 2023, plenty of storage space was added under island.The Townhouse Is in a super convenient Location! In 3 minutes walking to Real Canadian Superstore, Home Depot, banks and Shopper Drug, Close go station, UTM, Square One& hospital. 2 Private Parking Spaces Included: 1 Garage and 1 Driveway Plus Lots of Visitor Parking. Gas Hookup for BBQ on Terrace.Two entrances to the unit, one from the garage, one from front entrance of the building. Very friendly neighbourhood! It's perfect for the first home buyer or downsizing. Just bring your stuff and move in! Won't miss it! It's right for you! (id:35492)
Real One Realty Inc.
577 Bush St W
Sault Ste Marie, Ontario
Pride of Ownership, just move in, all appliances included, main floor freshly painted with new light fixtures, laminate flooring in the living room, new bath room fixtures up -down and more. Featuring two concrete driveways off Conmee Ave., possibility of a basement rental, 20 x22 garage that is wired, an 8 x 10 shed, again more.. The photos tell it all. Call today. Offer presentation is January 14th , 6pm, no pre-emptive or bully offers will be looked at (id:35492)
RE/MAX Sault Ste. Marie Realty Inc.
820 - 320 Richmond Street E
Toronto, Ontario
Amazing Opportunity To Live In This Exceptionally Bright & Spacious 575 Sq. Ft Unit W/ A Study Nook (currently used as extra closet space). Primary Bdrm W/A Walk In Closet & Newly Renovated Kitchen. Great Location, Close To Shopping, The Financial District, St. Lawrence Market & TTC. Top Notch Amenities W/ Rooftop Outdoor Hot/Cold Plunge Pools, Sauna, Garden/Patio W/Bbqs, Exercise/Party/Media/Games Rooms, Visitor Parking, Guest Suites & 24 Hr Concierge. **** EXTRAS **** S/S Stove, Fridge, B/I Dishwasher; Microwave. Stacked Washer / Dryer. All Elfs And Window Coverings. Parking Available For Rent. (id:35492)
Homewise Real Estate
1702 - 10 Parkway Forest Drive
Toronto, Ontario
Location, Location, Spacious And Bright updated 3 bedroom ,2 Washroom Condo Unit, a beautiful view. Fantastic Layout with Walkout To Huge Balcony With A Stunning Panoramic View , Updated Kitchen with Stainless Steele Appliances. ensuite Locker/Storage. Perfect For a Family or Investors because of High Demand for Rental. All Utilities And Cable TV & Internet Included In Maintenance Fees. Convenient Location, Walking Distance To Don Mills Subway And Fairview Mall, 24 hours TTC, Close To North York General Hospital, Doctors clinics, Shops, Minutes to Trails, Hwy 401, 404 And 407. Close To Schools, Library, Parkway Forest Park, Community Centre And More. Building Amenities Include Exercise room, Sauna and Outdoor Pool. (id:35492)
Century 21 Landunion Realty Inc.
79 Kilgour Avenue
Welland, Ontario
Welcome to 79 Kilgour Avenue!! This exceptional 3 bedroom, 2 bathroom bungalow home is in a desirable South Welland location. Over 2400 sq feet of total living space. Front door leads you to a bright & open living room with gleaming hardwood flooring throughout. Large eat-in kitchen with plenty of cabinets for ample storage. There is a spacious primary bedroom, 2 additional bedrooms and a 4pc bathroom finishing off the main floor. Back entrance door leading you to a cozy concrete patio seating area, great for barbecuing or enjoying some outdoor quiet time. The massive backyard space 75' X 120' is great for kids, pets or all your family gatherings. Basement level offering a large rec-room with gas fireplace, full second kitchen, 3pc bathroom, and a utility room for all your laundry and storage needs. This is perfectly set up for a potential in-law suite or second unit with the separate back entrance. Updates include roof, windows, boiler. Parking for 4 cars available on the property's double concrete driveway. The RL1 zoning allowing for 2 units with ample room for potential expansion. Located steps away from recreational canal, perfect for all your outdoor activities such as walking trails, kayaking, paddle boarding, swimming & fishing. Just minutes to all amenities, schools & shopping. A must see to appreciate. (id:35492)
RE/MAX Garden City Realty Inc
44 - 782 Viscount Road
London, Ontario
Here's your opportunity to live in a sought-after condo complex in Westmount, known for its very low turnover - homes here don't become available often! Welcome to this move-in ready and lovingly maintained 3 bedroom, 2 bathroom condo. With gleaming hardwood flooring throughout most of the main level and all of the upper level, this home exudes warmth, charm, and timeless appeal. The inviting living room features a stylish electric fireplace, creating the ultimate cozy atmosphere. The eat-in kitchen has been thoughtfully updated, offering both function and style. Upstairs, you'll notice a bright and spacious 4-pc bathroom plus 3 bedrooms, including a primary with a generously sized closet. For additional living space, the fully finished basement offers ample storage and can easily serve as an entertainment area, home office, or gym. Step outside to your deck in the backyard... an added bonus not found in all units! Whether you're hosting friends or enjoying a peaceful morning coffee, this fully fenced outdoor space is the perfect area for relaxing or entertaining. As an extra perk, water is included in your condo fees. Not only is pride of ownership evident in this home, but its ideal location puts you close to all amenities: schools, shopping, dining, libraries, walking trails, and more! This is your chance to enjoy the benefits of a low-maintenance lifestyle. You won't want to miss out! (id:35492)
Streetcity Realty Inc.
492 Green Gate Boulevard
Cambridge, Ontario
MOFFAT CREEK - Discover your dream home in the highly desirable Moffat Creek community. These stunning detached homes offer 4 and 3-bedroom models, 2.5 bathrooms, and an ideal blend of contemporary design and everyday practicality. Step inside this Marigold B model offering an open-concept, carpet-free main floor with soaring 9-foot ceilings, creating an inviting, light-filled space. The chef-inspired kitchen features quartz countertops, a spacious island with an extended bar, ample storage for all your culinary needs, open to the living room and dining room with a walkout. Upstairs, the primary suite is a private oasis, complete with a spacious walk-in closet and a luxurious 3pc ensuite. Thoughtfully designed, the second floor also includes the convenience of upstairs laundry to simplify your daily routine. Enjoy the perfect balance of peaceful living and urban convenience. Tucked in a community next to an undeveloped forest, offering access to scenic walking trails and tranquil green spaces, providing a serene escape from the everyday hustle. With incredible standard finishes and exceptional craftsmanship from trusted builder Ridgeview Homes—Waterloo Region's Home Builder of 2020-2021—this is modern living at its best. Located in a desirable growing family-friendly neighbourhood in East Galt, steps to Green Gate Park, close to schools & Valens Lake Conservation Area. Only a 4-minute drive to Highway 8 & 11 minutes to Highway 401. *Lot premiums are in addition to, if applicable – please see attached price sheet* (id:35492)
RE/MAX Twin City Faisal Susiwala Realty
1076 Thanksgiving Rock Way
Gravenhurst, Ontario
Imagine creating unforgettable memories with friends and family at this beautiful cottage, with 205 feet of picturesque lakefront on a sprawling 1.3-acre lot. With the water steps away, this allows you the convenience of enjoying endless opportunities for swimming, boating, and exploring. Surrounded by lush trees and serene waters, this property offers the perfect secluded escape to reconnect with nature and truly captures the essence of Muskoka's natural beauty. The charming open-concept bungalow features 3 well-appointed bedrooms and two bathrooms, including a ensuite off the Primary. The kitchen flows into the bright and spacious living and dining areas, featuring vaulted ceilings and elegant wide-plank wood flooring. A cozy wood stove-style fireplace provides warmth on cool evenings, making it the perfect spot for relaxing at the end of the day. The expansive composite deck will be your favourite gathering spot, whether you're barbecuing, sharing stories, or enjoying your morning coffee with the breathtaking views. This property features many upgrades; the screened in porch/sunroom, upgraded insulation, 4 air conditioning/heat pump units, generator, new steel roof and low maintenance siding, brand new decks and dock, storage sheds, and one of a kind wood carved totem pole. This turnkey property is ready for your family to experience and enjoy lakeside living at its finest! (id:35492)
RE/MAX Escarpment Realty Inc.
216 - 318 Spruce Street W
Waterloo, Ontario
Great Investment Opportunity in Prime Location At The Sage II Building that is close to University of Waterloo, Wilfred Laurier & Conestoga College! Great location for Young Professionals and Students. Fully Furnished Oversized 1 Bedroom Unit With Rare 11 Ft Ceilings. Approx 663Sf. Hi-Speed Internet. Water, Heat, Cooling Included. Steps To Wilfred Laurier & University Of Waterloo. Amenities Include: Fitness Center, Rooftop Terrace w/ BBQ Area, Secure Bike Storage room, Social/media room, Guest suite. (id:35492)
RE/MAX Excel Realty Ltd.
107 Dorchester Drive
Grimsby, Ontario
Grimsby home on one of the most sought after streets facing the Niagara Escarpment. This immaculate bungalow is ready and waiting for you to enjoy the beauty of the Niagara Escarpment! Enjoy the southern exposure into your updated kitchen! Easy living layout with eat in kitchen, formal dining room, sunken family room with access to the deck to enjoy the maintenance free rear yard with just perennials and shrubs! Primary bedroom is extra large with patio door leading to the rear deck! Finished Lower level with rec room and additional two bedrooms. Get into Grimsby, where commuters love to live with the ease to they highway and all the community events that are on going thru the year for all the family members! **** EXTRAS **** Updates Include: Shingles 2024, Furnace and A/C , Ecobee thermostat 2023, Fridge 2024, Dishwasher 2022. (id:35492)
RE/MAX Escarpment Realty Inc.
248 Romeo Street S
Stratford, Ontario
Attention 1st Time Buyers! This traditional 3 bedroom home has been completely updated & is move in ready! The main floor offers a cosy living room & formal dining room leading to the updated kitchen featuring new flooring, lighting, counters, backsplash, granite sink, faucet & dishwasher! A convenient 4pc bath is accessed off the rear entry mudroom. The upper level provides a spacious primary bedroom with new 2pc ensuite plus 2 additional bedrooms. Relax outside in the private & fenced yard with patio with gazebo plus a newer garden shed for storage. All appliances are included & early possession is available! Call your Realtor today for more details & arrange a private viewing & be sure to ask for the complete list of updates!! (id:35492)
Royal LePage Hiller Realty
500 Green Gate Boulevard
Cambridge, Ontario
MOFFAT CREEK - Discover your dream home in the highly desirable Moffat Creek community. These stunning detached homes offer 4 and 3-bedroom models, 2.5 bathrooms, and an ideal blend of contemporary design and everyday practicality. Step inside this Marigold A model offering an open-concept, carpet-free main floor with soaring 9-foot ceilings, creating an inviting, light-filled space. The chef-inspired kitchen features quartz countertops, a spacious island with an extended bar, ample storage for all your culinary needs, open to the living room and dining room with a walkout. Upstairs, the primary suite is a private oasis, complete with a spacious walk-in closet and a luxurious 3pc ensuite. Thoughtfully designed, the second floor also includes the convenience of upstairs laundry to simplify your daily routine. Enjoy the perfect balance of peaceful living and urban convenience. Tucked in a community next to an undeveloped forest, offering access to scenic walking trails and tranquil green spaces, providing a serene escape from the everyday hustle. With incredible standard finishes and exceptional craftsmanship from trusted builder Ridgeview Homes—Waterloo Region's Home Builder of 2020-2021—this is modern living at its best. Located in a desirable growing family-friendly neighbourhood in East Galt, steps to Green Gate Park, close to schools & Valens Lake Conservation Area. Only a 4-minute drive to Highway 8 & 11 minutes to Highway 401. *Lot premiums are in addition to, if applicable – please see attached price sheet* (id:35492)
RE/MAX Twin City Faisal Susiwala Realty
1156 Somerville Street
Oshawa, Ontario
Don't Miss Out!!! Enjoy This renovated 3+1 bedroom; 1+1 Kitchen; Separate entrance Brick Bungalow With a Newly constructed detached garage converted into a Garden Suite; for your personalized use such as( Rec room for the kids; Man cave; Perfect for home base businesses....endless possibilities with the Garden suite for Your Imagination !!! Long Private Driveway For Plenty Of Parking Space. In Desirable North Oshawa. Mins To Uoit/Durham College And 407. Main Floor Freshly Painted In Warm Neutral Tones. This Home Features Bright Living Room With Wainscotting,, Dining Area, Good Size Main Bedroom, Updated Windows (2019), Furnace (2019), Upgraded Electrical Panel, Updated Central Air Conditioner And Heat Pump , Hot Water Tank, Driveway And More. Updated Washroom, 3rd Bdr Offers W/O To A Large Deck...A Spacious Basement With Separate Entrance Completes This Home For Extended/Growing Families Or Perhaps An Income Opportunity And Offers Rec Rm , Games Room, ( Can Be 4th Bedroom) ,3 Pc Washroom And A Laundry Rm. Parking For 5 Vehicles. **** EXTRAS **** Inc: Existing Fridge, Stove, Washer, Dryer, All Electric Light Fixtures, Exc: AllHWTSheers And Rods (id:35492)
Century 21 Empire Realty Inc
2 - 7429 Matteo Drive
Niagara Falls, Ontario
Welcome to Forestview Estates, an exceptional residential haven in the heart of Niagara Falls! These contemporary townhomes, meticulously crafted by Winspear Homes, embody a superior standard of modern living. Anticipated for occupancy in spring 2025, these homes present an enticing investment opportunity. Winspear Homes, a distinguished local builder, is renowned for its commitment to high-end finishes and meticulous attention to detail. Unit 2, featuring hardwood floors throughout, boasts an inviting layout. The main level showcases a spacious foyer leading to an open-concept living area, a stunning kitchen with quartz counters and an island, a dining area with access to a 10' x 10' deck through patio doors, and a large living room. Completing this level is a 2pc powder room and ample closet space. Ascend to the second floor to discover three generously sized bedrooms, a well-appointed 4pc bathroom, and a conveniently placed laundry room. The primary suite impresses with a walk-in closet and an ensuite featuring a glass-tiled shower. Don't miss this opportunity to make Forestview Estates your home in 2025! (id:35492)
Revel Realty Inc.
3 - 7429 Matteo Drive
Niagara Falls, Ontario
Welcome to Forestview Estates, an exceptional residential haven in the heart of Niagara Falls! These contemporary townhomes, meticulously crafted by Winspear Homes, embody a superior standard of modern living. Anticipated for occupancy in spring 2025, these homes present an enticing investment opportunity. Winspear Homes, a distinguished local builder, is renowned for its commitment to high-end finishes and meticulous attention to detail. Unit 3, featuring hardwood floors throughout, boasts an inviting layout. The main level showcases a spacious foyer leading to an open-concept living area, a stunning kitchen with quartz counters and an island, a dining area with access to a 10' x 10' deck through patio doors, and a large living room. Completing this level is a 2pc powder room and ample closet space. Ascend to the second floor to discover three generously sized bedrooms, a well-appointed 4pc bathroom, and a conveniently placed laundry room. The primary suite impresses with a walk-in closet and an ensuite featuring a glass-tiled shower. Don't miss this opportunity to make Forestview Estates your home in 2025! (id:35492)
Revel Realty Inc.
1 - 7429 Matteo Drive
Niagara Falls, Ontario
Welcome to Forestview Estates, an exceptional residential haven in the heart of Niagara Falls! These contemporary townhomes, meticulously crafted by Winspear Homes, embody a superior standard of modern living. Anticipated for occupancy in spring 2025, these homes present an enticing investment opportunity. Winspear Homes, a distinguished local builder, is renowned for its commitment to high-end finishes and meticulous attention to detail. Unit 1, featuring hardwood floors throughout, boasts an inviting layout. The main level showcases a spacious foyer leading to an open-concept living area, a stunning kitchen with quartz counters and an island, a dining area and large living room, and access to a 10' x 10' deck through patio doors. Completing this level is a 2pc powder room and ample closet space. Ascend to the second floor to discover three generously sized bedrooms, a well-appointed 4pc bathroom, and a conveniently placed laundry room. The primary suite impresses with a walk-in closet and an ensuite featuring a glass-tiled shower. This unit also offers a convenient side entrance leading to the basement, ensuring a seamless blend of style and functionality. Don't miss this opportunity to make Forestview Estates your home in 2025! (id:35492)
Revel Realty Inc.
39 Hurricane Road
Pelham, Ontario
This is the one you've been waiting for! A 1,911 sq ft brick bungalow built by DeHaan Homes in Fonthill with luxurious finishes top to bottom from the impressive foyer right down to the Barricade Thermal Shield Premium subflooring in the basement. This absolutely stunning home offers 3+3 bedrooms, 3 full baths each with heated floors, main-floor laundry room, a chef's-delight eat-in kitchen with a butler's pantry/coffee bar, walk-in pantry, and an island that seats 5 plus a walk-out to the partially covered 17'x14' composite deck, separate diningroom, 9ft ceilings-many are tray ceilings, elegant 7ft doors, modern light fixtures, and a greatroom with fireplace. The fully-finished basement boasts storage space galore, a recroom with gas fireplace and built-ins, one of the three bedrooms has a walk-in closet, full bathroom, and a multi-function room that is currently a second dining area but could be a playroom, craft room, or games room. The plumbing was impeccably thought out and features manifolds with shutoffs and continuous Pex water lines with no joints. The Millbrook Cabinetry designed and installed kitchen offers a lifetime warranty on the cabinets, the quartz counters are a bakers dream, and the stylish appliances suit the space perfectly. The main floor private primary bedroom suite features a walk-in closet, tray ceilings, 5pc ensuite with double sinks, jetted tub, and walk-in shower with glass walls. The garage offers even more storage as well as accommodating two vehicles, a man door to the side of the house, and inside entry to the main floor as well as a walk-up from the basement into the garage. The concrete driveway, rear yard shed, and lovely landscaping complete the exterior of this home. The location of this home couldn't be more perfect - walking distance to restaurants, shopping, the Fonthill Bandshell, downtown festivals, farmers market, banking, schools, parks, churches, Meridian Community Centre, and so much more! (id:35492)
Royal LePage NRC Realty
326 - 300 Lett Street
Ottawa, Ontario
Welcome to this beautifully maintained unit offers an open-concept layout that maximizes space and natural light, featuring expansive windows throughout, ensuring a sunny, inviting atmosphere. This bright and modern 1-bedroom, 1-bathroom condo located in the highly desirable Lebreton Flats perfectly positioned within walking distance to a wide array of amenities. The unit features floor-to-ceiling windows along the West-facing wall, allowing for an abundance of natural light to flood the space throughout the day. Kitchen is a standout, with sleek dark cabinetry, luxurious quartz countertops, a stylish ceramic backsplash, and stainless steel appliances. The thoughtful design provides plenty of storage, making it both functional and aesthetically pleasing. Adjacent to the kitchen is a bright and spacious living/dining area ideal for entertaining or relaxing after a busy day. Enjoy the convenience of an in-suite laundry unit, making everyday chores a breeze. The separate primary bedroom with a large closet offering ample storage space. Plus, it provides direct access to the balcony, perfect for morning coffee or enjoying the fresh air. Building amenities include an outdoor pool, a fully equipped fitness centre, a party room for gatherings, and a rooftop terrace with BBQ ideal for summer entertaining and enjoying stunning city views. Ideally located just minutes from the LRT station, downtown Ottawa, and scenic walking trails, this condo offers unparalleled convenience and lifestyle. (id:35492)
Keller Williams Integrity Realty
107 Dorchester Drive
Grimsby, Ontario
Grimsby home on one of the most sought after streets facing the Niagara Escarpment. This immaculate bungalow is ready and waiting for you to enjoy the beauty of the Niagara Escarpment! Enjoy the southern exposure into your updated kitchen! Easy living layout with eat in kitchen, formal dining room, sunken family room with access to the deck to enjoy the maintenance free rear yard with just perennials and shrubs! Primary bedroom is extra large with patio door leading to the rear deck! Finished Lower level with rec room and additional two bedrooms. Get into Grimsby, where commuters love to live with the ease to they highway and all the community events that are on going thru the year for all the family members! Updates Include: Shingles 2024, Furnace and A/C , Ecobee thermostat 2023, Fridge 2024, Dishwasher 2022. Some picture are virtually staged. (id:35492)
RE/MAX Escarpment Realty Inc.
20 Country Club Crescent
Uxbridge, Ontario
This sprawling bungalow seamlessly blends elegance and sophistication with the comfort of a family-friendly smart home. The gourmet kitchen boasts high-end appliances, a large island with a butlers pantry, and walk-in pantry with direct yard access. The formal dining room, ideal for entertaining, features coffered ceilings and sunlight streaming through oversized windows. The main level includes a primary suite with a five-piece ensuite, two walk-in closets, and direct access to a backyard oasis with a hot tub, plus two additional bedrooms and a mudroom with access to the heated three-car garage. The lower level is an entertainers dream featuring a theatre room with 10-ft ceilings, a home gym, wet bar with fridge, two additional bedrooms, a three piece bath, a sauna, and Golf Simulator projector and screen, all with separate service stair access. Located in the exclusive gated Wyndance Estates, residents enjoy park-lit trails, serene ponds, fountains, a postal outlet, basketball, pickleball, tennis courts, and platinum-level Club Link membership to Wyndance Golf Club **** EXTRAS **** This is not just a residence, it's a lifestyle. Be Sure To Click On Virtual/Brochure For Immersive Tour, Video, Drone, Floorplan. Shrt Drive To Destination Village Of Uxbridge, Durham Forest and Ski Resorts. (id:35492)
Royal LePage Terrequity Realty
484 Green Gate Boulevard
Cambridge, Ontario
MOFFAT CREEK - Discover your dream home in the highly desirable Moffat Creek community. These stunning detached homes offer 4 and 3-bedroom models, 2.5 bathrooms, and an ideal blend of contemporary design and everyday practicality. Step inside this Mahogany B model offering an open-concept, carpet-free main floor with soaring 9-foot ceilings, creating an inviting, light-filled space. The chef-inspired kitchen features quartz countertops, a spacious island with an extended bar, ample storage for all your culinary needs, and a walkout. Upstairs, the primary suite is a private oasis, complete with a spacious walk-in closet and a luxurious 3pc ensuite. Thoughtfully designed, the second floor also includes the convenience of upstairs laundry to simplify your daily routine. Enjoy the perfect balance of peaceful living and urban convenience. Tucked in a community next to an undeveloped forest, offering access to scenic walking trails and tranquil green spaces, providing a serene escape from the everyday hustle. With incredible standard finishes and exceptional craftsmanship from trusted builder Ridgeview Homes—Waterloo Region's Home Builder of 2020-2021—this is modern living at its best. Located in a desirable growing family-friendly neighbourhood in East Galt, steps to Green Gate Park, close to schools & Valens Lake Conservation Area. Only a 4-minute drive to Highway 8 & 11 minutes to Highway 401. *Lot premiums are in addition to, if applicable – please see attached price sheet* (id:35492)
RE/MAX Twin City Faisal Susiwala Realty
12 Allwood Street
Brantford, Ontario
Welcome to 12 Allwood, nestled in the highly sought-after Grand Woodlands neighbourhood. This spacious bungalow offers an incredible opportunity with 5 generously sized bedrooms and 2 full bathrooms. The home features a granny suite with a private, separate entrance, perfect for generating extra rental income or providing an abundance of additional living space for your growing or multi-generational family. This home has been well-maintained and enhanced with many improvements and upgrades within the last 2-5 years. Newer, energy-efficient windows have been installed within the last 2 years. Stylish light fixtures have been added throughout the home. All interior and exterior doors have been upgraded to durable steel doors in 2022, and the main floor bathroom has been tastefully renovated just 3 years ago. The main floor kitchen boasts stainless steel appliances, a sleek tile backsplash, and convenient access to the backyard. The main floor living room and bedrooms are adorned with hardwood floors and a warm neutral palette, creating an inviting and elegant atmosphere. The lower-level granny suite features a thoughtfully designed open-concept kitchen and family room, offering a seamless blend of comfort and functionality. This level also includes two generously sized bedrooms and a 3-piece bathroom. The extra-large backyard features a covered patio ideal for entertaining friends and family year-round. It is enclosed by a sturdy, meticulously maintained fence, replaced within the past five years, ensuring privacy and peace of mind. Additionally, the backyard is equipped with two storage sheds, one of which is a spacious 6x12 structure, recently added to provide ample space for tools, equipment, or seasonal items. Situated in the vibrant North End, this property is conveniently close to a variety of essential amenities, including schools, parks, shopping centers, and restaurants. Don't miss the chance to own this charming family home in a prime location. (id:35492)
Pay It Forward Realty
1103 - 1 Palace Pier Court
Toronto, Ontario
Welcome to the timeless elegance and sophistication of Palace Place! Ideally situated at the mouth of the Humber River, this remarkable 2 bedroom, 2.5 bath suite offers breathtaking south-facing panoramic views that stretch all the way from sunrises in the east all the way over to sunsets in the West! The expansive primary bedroom features walk-in closet, sunroom and a six-piece ensuite bathroom with a view from the W/C that you won't want to miss! This unit showcases some delightful retro finishes, which you may choose to fully embrace or transform to suit your own personal style! This residence is exceptionally well-suited for seniors, offering a seamless blend of comfort and convenience. Experience unparalleled service with the 24-hour concierge and security staff. Seamless connectivity to the city is facilitated by a shuttle bus service that goes several times daily to Union Station and nearby shopping destinations such as Sherway Gardens and Cloverdale Mall. One parking space and locker are included. Ask LA about additional parking space available for purchase. **** EXTRAS **** Amenities include a penthouse party room, piano lounge, games room, library, dining room, glass-domed swimming pool, hot tub, sauna/steam rooms, squash & tennis courts, BBQ picnic area, and even a putting green! (id:35492)
Sage Real Estate Limited
464 Green Gate Boulevard
Cambridge, Ontario
MOFFAT CREEK - Discover your dream home in the highly desirable Moffat Creek community. These stunning detached homes offer 4 and 3-bedroom models, 2.5 bathrooms, and an ideal blend of contemporary design and everyday practicality. Step inside this Lotus A model offering an open-concept, carpet-free main floor with soaring 9-foot ceilings, creating an inviting, light-filled space. The chef-inspired kitchen features quartz countertops, a spacious island with an extended bar, ample storage for all your culinary needs, and a walkout. Upstairs, the primary suite is a private oasis, complete with a spacious walk-in closet and a luxurious 3pc ensuite. Thoughtfully designed, the second floor also includes the convenience of upstairs laundry to simplify your daily routine. Enjoy the perfect balance of peaceful living and urban convenience. Tucked in a community next to an undeveloped forest, offering access to scenic walking trails and tranquil green spaces, providing a serene escape from the everyday hustle. With incredible standard finishes and exceptional craftsmanship from trusted builder Ridgeview Homes—Waterloo Region's Home Builder of 2020-2021—this is modern living at its best. Located in a desirable growing family-friendly neighbourhood in East Galt, steps to Green Gate Park, close to schools & Valens Lake Conservation Area. Only a 4-minute drive to Highway 8 & 11 minutes to Highway 401. *Lot premiums are in addition to, if applicable – please see attached price sheet* (id:35492)
RE/MAX Twin City Faisal Susiwala Realty
518 Green Gate Boulevard
Cambridge, Ontario
MOFFAT CREEK - Discover your dream home in the highly desirable Moffat Creek community. These stunning detached homes offer 4 and 3-bedroom models, 2.5 bathrooms, and an ideal blend of contemporary design and everyday practicality. Step inside this Lotus B model offering an open-concept, carpet-free main floor with soaring 9-foot ceilings, creating an inviting, light-filled space. The chef-inspired kitchen features quartz countertops, a spacious island with an extended bar, ample storage for all your culinary needs, and a walkout. Upstairs, the primary suite is a private oasis, complete with a spacious walk-in closet and a luxurious 3pc ensuite. Thoughtfully designed, the second floor also includes the convenience of upstairs laundry to simplify your daily routine. Enjoy the perfect balance of peaceful living and urban convenience. Tucked in a community next to an undeveloped forest, offering access to scenic walking trails and tranquil green spaces, providing a serene escape from the everyday hustle. With incredible standard finishes and exceptional craftsmanship from trusted builder Ridgeview Homes—Waterloo Region's Home Builder of 2020-2021—this is modern living at its best. Located in a desirable growing family-friendly neighbourhood in East Galt, steps to Green Gate Park, close to schools & Valens Lake Conservation Area. Only a 4-minute drive to Highway 8 & 11 minutes to Highway 401. *Lot premiums are in addition to, if applicable – please see attached price sheet* (id:35492)
RE/MAX Twin City Faisal Susiwala Realty
231 Southwood Court
Oakville, Ontario
Welcome to this exceptional west-facing home nestled on a peaceful court in prestigious Bronte, where elegance meets modern comfort. Recently updated in 2018, this thoughtfully designed residence offers a harmonious blend of sophistication and functionality across three well-appointed levels. The heart of the home showcases a stunning open-concept layout where natural light streams through generous windows, connecting the custom kitchen to the dining and living areas. Step outside through the kitchen walkout to discover perfect entertaining spaces, including a dedicated barbecue area. The upper level presents a luxurious primary bedroom featuring an ensuite bathroom and spacious closets with built-in organizers. Two additional bedrooms, a main bathroom, and an oversized laundry room complete this floor. The main level family room provides a cozy retreat, opening to a covered outdoor terrace enhanced by a gas fireplace and television-ready setup. Downstairs, discover additional living space with a, media room, two bedrooms, and a 3 pc bathroom. The expansive backyard is a private oasis, showcasing a newly installed inground pool (2020) surrounded by thoughtfully landscaped grounds. This location offers the perfect balance of tranquility and convenience, minutes from the scenic Lake Ontario waterfront, shopping destinations, and the Bronte GO Station. Families will appreciate the proximity to quality schools and easy highway access. Surrounded by upscale custom homes, this property presents an extraordinary opportunity in one of Oakville's most desirable neighborhoods. (id:35492)
RE/MAX Escarpment Realty Inc.
28 Pierre Trudeau Lane
Grimsby, Ontario
Rare Opportunity: Stunning 3-Level End Unit Townhouse on the Lake. Welcome to 28 Pierre Trudeau Lane, where luxury meets lakeside tranquility. This exceptional end unit townhome offers breathtaking panoramic views from its balcony, patio, and large windows throughout. Nestled directly on the beach with unobstructed views just steps from the water's edge, 28 Pierre Trudeau Lane offers a luxurious lakeside living experience. The spacious foyer welcomes you with expansive windows that frame picturesque lake views on every floor. The main level features an inviting open-concept layout, boasting a beautiful kitchen with upgraded cabinets and granite countertops. Large living room with windows on 2 sides to enjoy the beautiful year round lake views, step outside onto the generous balcony where sweeping views stretch to the Toronto skyline, perfect for relaxing or entertaining. Upstairs, the master bedroom is a sanctuary with a large walk-in closet and a stylish ensuite complete with a bath and walk-in glass shower. Two additional bedrooms, a full bathroom, and a convenient laundry room ensure comfort and practicality. Downstairs, the bright lower level offers a spacious family room with fireplace and wetbar walkout access to a lakefront terrace, accompanied by a two-piece bathroom and ample storage space. Conveniently located with easy access to the QEW, the new GO station, and Niagara wine country, residents can enjoy lakeside parks, cafes, and shops all within walking distance. 2 Parking passes with the unit. Experience the allure of lakeside living in beautiful Grimsby-by-the-Lake. Don't miss out on this rare opportunityschedule your viewing today! (id:35492)
Keller Williams Complete Realty
485 Trillium Drive
Oakville, Ontario
Welcome to this exquisite custom-built home in Oakville's sought-after Bronte neighborhood. This stunning residence offers 3,200 Sf. above ground, Plus 1,600 Sf. beautifully finished Walkout basement making it a true masterpiece of modern luxury and design. Step inside to discover a spacious, open layout featuring four generously sized bedrooms on the upper level, each with its own walk-in closet and luxury en-suite bathroom. The main floor impresses with two state-of-the-art kitchens, complete with top-of-the-line appliances, ideal for cooking, entertaining, and family gatherings. Every detail in this home has been meticulously designed, from the elegant accent walls to the high-end finishes throughout. The finished basement adds even more to love, featuring a full theatre room for the ultimate movie experience, a guest bedroom with a private washroom, and plenty of additional living space for recreation and relaxation. **** EXTRAS **** Built-in Refrigerator, Oven, Microwave, Dishwasher, Gas Cooktop, Range Hood, Wine Cooler, Central VAC, Central AC , Washer, Dryer, Garage Door Opener, Security Cameras (id:35492)
Executive Homes Realty Inc.
20 Lindell Road
Georgina, Ontario
If youve been searching for the perfect home, this 3-bedroom 2 bathroom bungalow in Pefferlaw checks all the boxes. Set on a stunning, private lot at the end of a quiet cul de sac, its the ideal place to relax, entertain, and make lasting memories. This home is move-in ready, featuring hardwood floors and pot lights that bring warmth and style to every room. The heart of the home is the updated kitchen, with stainless steel appliances, quartz countertops, and custom cabinets a space thats both beautiful and functional. The master bedroom includes a stunning modern 4-piece ensuite and double closet, and enjoy 2 more spacious bedrooms for your growing family, guests or home office. Step outside to the large back deck, where you can enjoy summer BBQs, quiet mornings with coffee, or evenings under the stars. The expansive, park-like yard is surrounded by mature trees, giving you a sense of of space and privacy that's hard to find. Located in the charming community of Pefferlaw, this home offers a peaceful lifestyle while keeping you connected to nature and nearby amenities. With three bedrooms, an updated interior, and a serene outdoor setting, this bungalow is ready for you to move in and call home! **** EXTRAS **** Furnace & AC (2023), Roof, Soffit And Eaves (2019), Attic Insulation (2020) (id:35492)
Exp Realty
2310 - 110 Charles Street E
Toronto, Ontario
**Super Great Deal** Below market value, This condo is Spacious With An open East View, Big Den, Luxury Living, Sought After 'The X Condominium' By Great Gulf, 9Ft Smooth Ceiling, All new laminate floors, freshly painted, clean and ready to move in, Close To Yonge & Bloor, Subways, Buses, Shops, Entertainment, Shopping, Coffee Shops/Restaurants. Great Amenities, Gym, Swimming Pool, Roof Top Garden & BBQ,24Hr Security, Guest Suites. **Parking And Locker Included** (id:35492)
RE/MAX Hallmark Realty Ltd.
512 Mountain Street
Dysart Et Al, Ontario
This renovated one-bedroom home with loft space offers comfort, rustic charm, and in a quiet setting on 1.7 acres. Located in the town of Haliburton, short walk to Head Lake, park, and minutes to amenities, this home is ideal as a starter home, vacation and / or investment property with all the upgrades you need. The interior features a newly renovated kitchen with laundry tie-ins, making daily tasks a breeze. Enjoy the natural light through the newly installed windows and slider door. The home has been thoughtfully renovated, including upgraded exterior, interior, and under floor insulation, new electrical service, wiring, and 200 amp breaker panel, a new bathroom and new 35,000 BTU propane heater system with blower. The exterior features a new vinyl siding, soffit and fascia, a new shingle and sheet decking roof, a new drilled well and new septic system for peace of mind. Step outside to enjoy your morning coffee on the deck off the kitchen, perfect for outdoor relaxation. This home combines comfort, efficiency, and modern style. (id:35492)
RE/MAX Professionals North
16 Applewood Drive
Belleville, Ontario
Welcome to 16 Applewood Drive, a spacious and meticulously maintained 4-level backsplit home located in a sought-after neighborhood in Belleville. This stunning property offers the perfect combination of style, functionality, and comfort, ideal for families or anyone looking for a place to call home. Set on a generously sized lot, this home offers ample space both inside and out. The exterior showcases timeless brickwork, paired with a private double driveway and an attached garage, accommodating up to five vehicles, ensuring parking is never an issue. Step inside to discover a thoughtfully designed layout, with a spacious main floor that boasts an open-concept living and dining area, filled with natural light. The kitchen is a functional hub of the home, offering plenty of counter and cabinet space, perfect for meal prep and family gatherings. Upstairs, you'll find three spacious bedrooms, each in close proximity to the 5-piece bathroom. Each bedroom offers plenty of closet space and is designed with comfort in mind. The lower levels of this backsplit adds even more versatility to the home. Downstairs, the lower level of the home features a large family room equipped with a cozy fireplace, perfect for relaxing or entertaining, along with a convenient 2-piece bathroom. A fourth bedroom on this level provides additional sleeping quarters or the perfect space for a home office. Additional storage space is offered in the basement of the home. Outside, the expansive backyard is your private retreat. The large, fully fenced yard offers endless possibilities for outdoor activities, from hosting barbecues to creating the garden of your dreams. Conveniently located just minutes from downtown Belleville, shopping, schools, and parks, 16 Applewood Drive offers the perfect blend of peaceful suburban living and easy access to modern amenities. This beautiful property is waiting to welcome its next owners. Don't miss the opportunity to make 16 Applewood Drive your forever home! (id:35492)
Exp Realty
12 Roper Place
Kitchener, Ontario
Gorgeous 2-Story Luxury Townhome, 3 Bedroom, W/2.5 Baths. In Most Sought After Huron Park Area Community. Functional Floor Plan W/Modern Finish. Open Concept Kitchen Offers Granite Counter Tops, Stainless Steel Appliances, Centre Island, Entrance To House Thru Garage, 2nd Floor Offer: Master Bedrm W/4Pc En-Suite, Walk In Closet. Other Two Decent Size Brm. 2nd Lv Laundry. Convenient Location Close To Hwy401, Schools, Public Transit, Restaurants, Shopping & Other Major Amenities Nearby. Show & Sell W/Confidence. **** EXTRAS **** All Electric Light Fixtures, Stainless Steel Appliances (Fridge, Stove, Dishwasher), Front Load Dryer & Washer. Existing Window Coverings. (id:35492)
RE/MAX Realty Services Inc.
21 Benway Drive
Toronto, Ontario
Fantastic investment bungalow w/amazing 50 ft. premium lot with 3 bdrm in-law suite w/ separate entrance & private fenced backyard w/patio; spacious main floor w/ large principal rooms, gleaming hardwood floor throughout & crown molding in living/ dining area. Located on a quiet dead-end street close to the 401/409/ airport & easy access to TTC. Excellent investment property or move in and enjoy - easy to convert into a one-family home. Extras; just a 15-minute drive to York University & Downsview Park. Only 8 min away from the Etobicoke General Hospital. All kitchen appliances (x2), HWT (Rented) Furnance (owned) buyer or his agent to verify taxes & measurements **** EXTRAS **** All window coverings, all applicainces, air conditioning, and much more. All lighting fixtures and 2 dishwashers (id:35492)
RE/MAX Ultimate Realty Inc.
208 - 8 Steckley House Lane
Richmond Hill, Ontario
Welcome to a sophisticated, contemporary address. Located at Bayview/Elgin Mills, this stunning stacked Townhome unit brings together modern design with all the convenience of urban living, 959 Sqft of Open Concept floorplan will feel spacious and comfortable while floor to ceiling windows flood the room with sunlight. Close to schools, shopping, highway and GO Station. See Attached Schedule For Upgrades. Parking & Locker Included. **** EXTRAS **** Monthly Common Expenses Include $194.45 for the dwelling unit, $49.52 for the parking unit. $13.90 for the bicycle storage locker unit and $33.90 for bulk internet. (id:35492)
Spectrum Realty Services Inc.
68 Wicks Drive
Ajax, Ontario
Wow Factor!!! Spectacular 3+1 Bedroom, 4 Bathroom Home With Family Room, Remodeled Kitchen, In-Law Suite Potential & Double Car Garage! Well Kept From Top To Bottom!! Large Eat In Kitchen With Stainless Steel Appliances, Custom Backsplash & Walk-Out To Backyard Deck! Large Principle Bedroom With Walk-In Closet & Renovated 3 Piece Ensuite Bathroom. Additional Renovated 4 Piece Spare Bathroom. Fully Finished Basement! Perfect For Multi-Generational Living! This Home Is Truly A Must See! Located In An Excellent School District, Just Steps Away. Walk To Schools, Parks, Shopping, Gym, Transit, Restaurants, Costco, And More! **** EXTRAS **** S/S Stove, S/S Fridge, S/S Oven, S/S Dishwasher, Washer & Dryer, All Electric Light Fixtures (id:35492)
RE/MAX Experts


