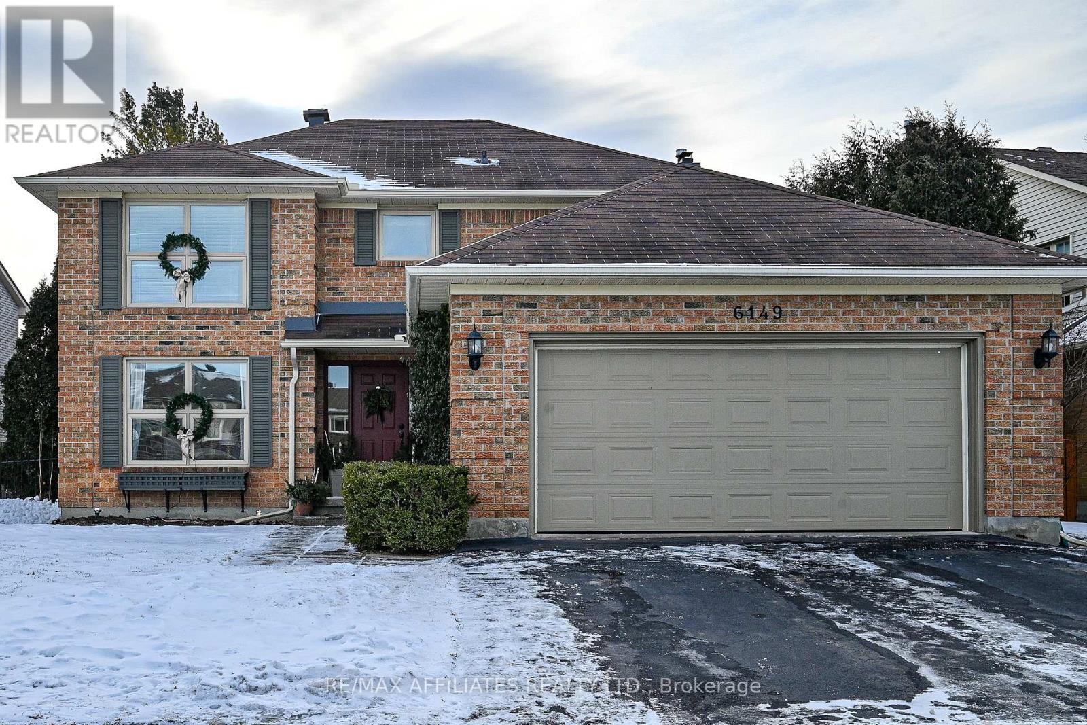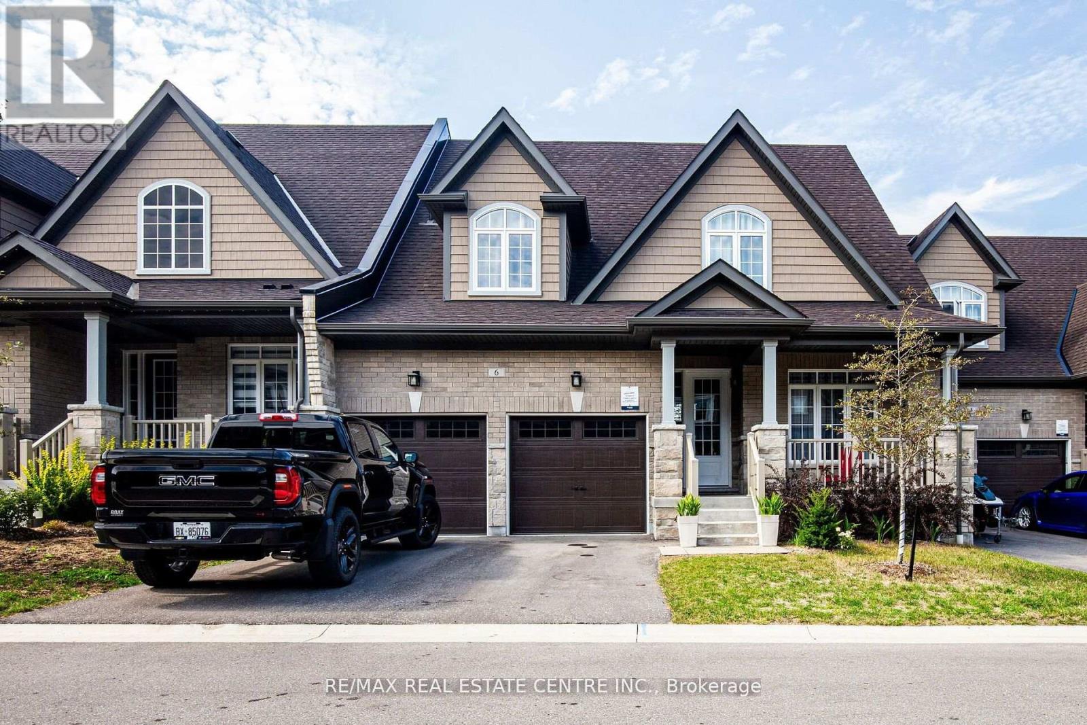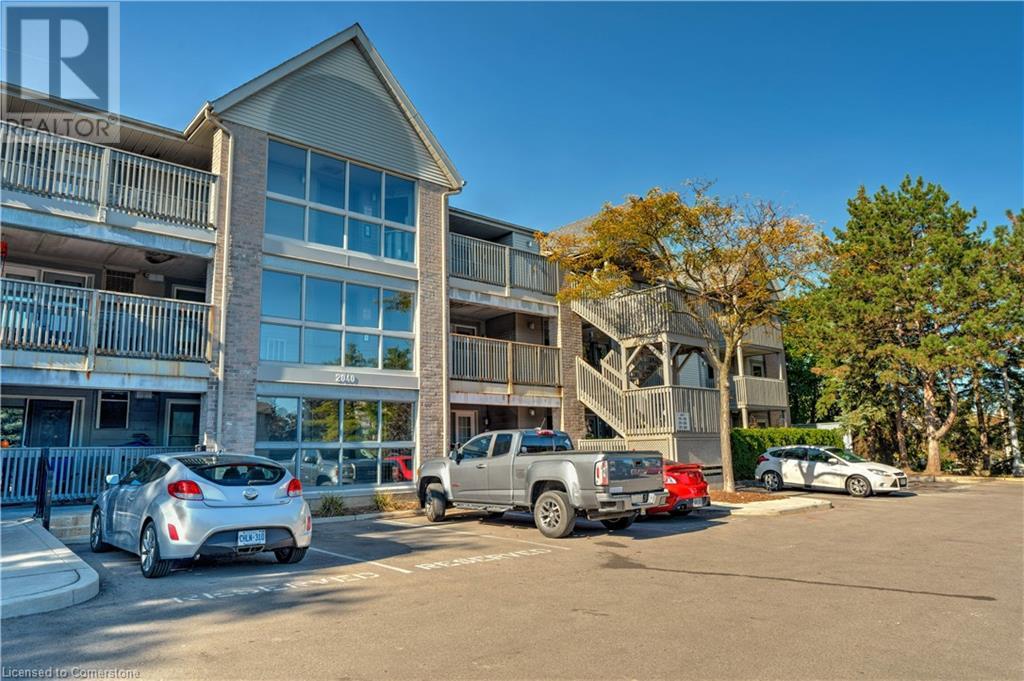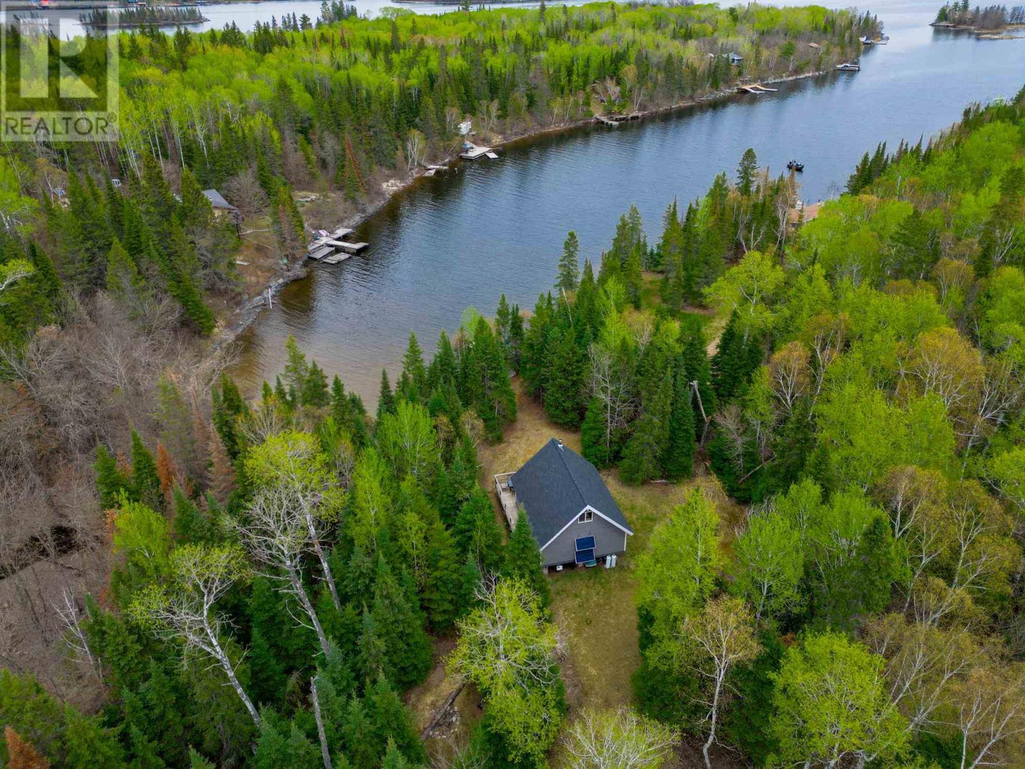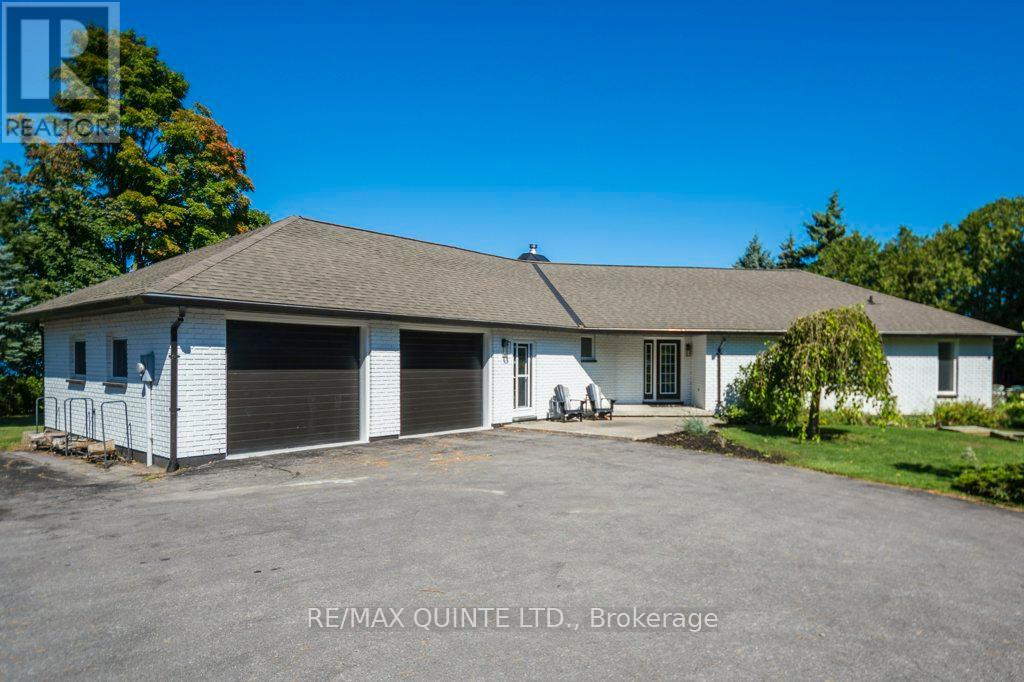310 - 1800 Walkers Line
Burlington, Ontario
Welcome home to the Woodbridge Condos! This delightful, open concept, 1 bedroom, 1 bathroom condo is situated in a well established, beautifully maintained building, offering both comfort and convenience. This bright and spacious unit is well appointed with an airy bedroom complete with loads of natural light and ample closet space, a bright open kitchen with plenty of cupboard space, breakfast bar, dining area, in-suite laundry, a modern 4pc bathroom, and a spacious living room with walk-out to your balcony, perfect for enjoying your morning coffee! Low Condo fees ! Amenities include: Exercise room, party room, sauna, car wash, and visitor parking. Unit includes your private parking space and enclosed locker. Located in the vibrant Palmer area of Burlington, you will find everything you need just steps away from shopping and dining to entertainment. For commuters, you have quick access to highways and public transit is readily available. This is the perfect blend of urban living and accessibility - ideal for anyone seeking a dynamic yet comfortable lifestyle. Don't miss the chance to make this condo your own. **** EXTRAS **** TV & Wall bracket in living room negotiable (id:35492)
Right At Home Realty
1404 - 50 Lombard Street
Toronto, Ontario
Priced to go! * Amazing Location * Updated Condo With Large windows Around Like A Corner Unit * Flat Ceiling * Spacious And Light Filled Bedroom * Updated Kitchen With Quartz Countertop And Modern B/Splash * Custom Glass Wall * Stainless Appliances With In-Suite Washer And Dryer. Convenient Amenities Include Rooftop BBQ Patio with Breathtaking Clear City Views, Games Room, Library, Sauna and Exercise Room With Studio. Plenty of Storage Space As A Larger Locker Is Included * 100 Walk score 100 Transit Score * Steps From The Path, Subway, Ryerson, St Michael's, As Well As Restaurants * Easy Access To St Lawrence Market * Distillery District * Entertainment District * Restaurants & Shopping * 5 Min Walk To The Financial Core * **** EXTRAS **** S/S Fridge, Stove, Dishwasher, Washer/Dryer, Locker, Gorgeous Views From The Rooftop BBQ Patio (27th Floor), Party Room, Concierge, Library, Visitors Parking, Guest Suite, Gym (id:35492)
International Realty Firm
32 Appleton Avenue
Toronto, Ontario
Have you been dreaming of a home with a primary bedroom en-suite and holding out for the perfect fit? Your patience has paid off - this home could be just what you're looking for! It will surely check plenty of other boxes too! Nestled on a traffic-free street known for its friendly community and vibrant annual street party this 1,734 sq ft above ground home is sure to impress. Inside, it boasts a sought-after open layout, centered around a functional U-shaped kitchen with a peninsula. The spacious living and dining areas are ideal for hosting memorable gatherings or large dinner parties. Upstairs, the generous landing branches out into spacious bedrooms, that all have room for desks. The primary bedroom boasts a beautifully organized closet and that's not all - a bonus attic loft offers the perfect adult retreat, currently used as a home office and gym but easily transformed into a private guest room. The lower level features a welcoming media room where you can cozy up with a blanket, popcorn, and watch your favorite Netflix show. There's also a bathroom, a massive laundry, kitchen, separate bedroom and side entrance, making it ideal for a potential rental suite. Summers will come alive as you entertain family and friends in your backyard. Best of all, this home is steps to everything you love on St. Clair West: Wychwood Barns with its Farmers Market, artisanal bakeries, world-class restaurants, yoga studios, gyms, Loblaws, Roseneath Park, and easy transit options. **** EXTRAS **** Primary bedroom shared wall soundproofed, Tesla car charger., heated floor in main 2nd flr bathroom (id:35492)
Sutton Group-Associates Realty Inc.
6149 Voyageur Drive
Ottawa, Ontario
Beautiful 4 bedroom front brick home in the desirable neighbourhood of Convent Glen North! Tiled floor entrance w/ curved hardwood staircase + wainscotting detailed focal point. Easy access to powder room + mudroom w/ laundry, storage, interior access to dbl car garage and separate door for side yard access. Hardwood throughout. Family room with wood burning fireplace, crown molding, potlights and beautifully detailed windows at the back of the house. Eat-in style kitchen w/ stainless steel appliances, coffee bar, wall pantry and lots of south facing windows giving a 180 panoramic view of the private and peaceful yard. Formal dining room and living room with natural light shining through from front to back. Ascend to the 2nd level with 4 generously sized bedrooms including the primary bedroom w/ French doors, big window, sizeable walk-in-closet & en-suite w/ corner bathtub, standalone shower, crown molding and wainscotting details. All bedrooms are thoughtfully laid out w/ good size wall closets and windows. Main 4pc bathroom. Finished basement w/ comfy carpet, high ceilings, two recreational rooms + utility storage. Spacious southern exposure fenced yard w/ covered deck, interlock + grass lots of mature trees, space to run around & enjoy. Across the street from NCC bike/ski/walking paths along the Ottawa River, quick access to 174, LRT, Convent Glen Plaza w/ LCBO, Groceries, Pharmacy & highly rated schools in FR. & Eng. Quiet, family friendly neighbourhood. Roof 2015 (id:35492)
RE/MAX Affiliates Realty Ltd.
165 Bayshore Drive
Ramara, Ontario
5 bedroom home in prestigious Bayshore Village. Featuring a large eat-in kitchen with beautiful counter tops, a separate dining room for all family gatherings. Primary bedroom has huge 5pc ensuite with relaxing soaker tub. Down the hall is additional bedrooms with ensuites . The 5th bedroom on the lower floor has access to a 3pc bath. Waiting for you to finish to suite your personality. Enjoy the theatre room with your family and the option is there to finish the remainder of the basement the way you would like. Upstairs family room has a warm fireplace . Bayshore Village Association. Membership Fee is $975/Yr And Gives You Access To All Amenities Including, 3 Marinas/Golf/Pickleball/Tennis/Salt Water Pool/Club House and all Social activities. (id:35492)
Exit Realty Sunset Brokerage Ltd.
414 - 1235 Bayly Street
Pickering, Ontario
***Lifestyle & Location*** Live in this vibrant community, within walking distance to Pickering Beach & Frenchmans Bay to relax, kayak, or paddleboard. A 10-minute walk to the Go Train for commuting or attending events In The City. Enjoy coffee on the south-facing enclosed 100 sqft balcony as the sun rises or sets. The open-concept layout provides a bright, airy, and calm atmosphere, eat at the breakfast bar or have a dinner party in the dining room. The primary bedroom is large enough to fit a kingsize bed and has a spacious double closet with added shelving. The versatile Den is a perfect home office, nursery, second bedroom, or Yoga/Creative Space. Includes 1 underground parking space and 1 locker, both owned and very convenient to entrance and elevator. The highly sought-after Sanfrancisco By the Bay building offers an impressive list of amenities, steam room, gym, large inground pool with hot tub, yoga room, party lounge, visitor parking, 24hr concierge, rooftop patio for BBQs, entertaining, and soaking up the sun. Recently renovated lobby and hallways (2024). Located minutes to the 401 for commuting, Pickering Town Centre, marina, restaurants, and the beach. Perfect for Downsizers, First Time Home Buyers, Small Families, Investors and Communtors not wanting the maintenance of a home. This unit and location offers convenience, lifestyle and luxury living in a thriving community by the water and is ready to be enjoyed. **** EXTRAS **** Freshly painted, Vacant, Quick Closing possible. No current local construction at time of listing. (id:35492)
The Nook Realty Inc.
707 - 4085 Parkside Village Drive
Mississauga, Ontario
Prime Location! Comfortable Beautiful 2 Bedroom & 2 Bath Luxury Condo Unit Located In The Heart Of Mississauga, Which Has Plenty Of Room To Live In And Entertain. Spacious Sunfilled Bedrooms, Primary Bedroom With 4Pc Ensuite. Functional Layout, Open Concept Kitchen With S/S Appliances. Steps To Square One Shopping Centre, Living Arts Centre, City Hall, YMCA, Library, Restaurants. Closed To Parks, Schools, Cinemas. Mins To GO Station And Highway 401 & 403. Building Amenities Include 24-Hour Concierge, Gym, Party Room, Media Room, Visitor Partking And More! Dont't Miss The Opportunity! (id:35492)
Homelife Landmark Realty Inc.
807 - 185 Alberta Avenue
Toronto, Ontario
Welcome To The Striking St.Clair Village Midrise Boutique Condo In The Always Trendy St Clair West Neighbourhood. This Spacious 1300 Sq/Ft Newly Built 3-Bedroom, 2-Bathroom Condo Has 9Ft Ceilings &Engineered Hardwood Flooring Throughout. The Stunning Kitchen Has Custom Cabinetry With Panel Doors, Elegant Stone Counters, Miele Appliances And A Sleek And Functional Island. When You Want A Little Bit Of Fresh Air, There Are Two Fabulous Balconies For You To Enjoy. Grab A Glass Of Wine From Your Wine Fridge And Enjoy A Good Book Or Grill Some Delicious BBQ While You Enjoy The Wonderful Views. St. Clair Village Has Wonderful Amenities Including A Well Equipped Fitness Centre, Lounge/Party Room With Temperature Controlled Wine Storage And An Expansive Roof Top Terrace To Socialize And Enjoy The Awesome City And Skyline Views. All Along St.Clair West You Have Many Cool And Hip Restaurants, Shops And Services, The TTC At Your Doorstep And Your Very Own LCBO Downstairs To Keep That Wine Fridge Stocked. (id:35492)
Forest Hill Real Estate Inc.
113 - 220 Missinnihe Way
Mississauga, Ontario
Brand New Townhouse At Brightwater II, An Award Winning Community At Port Credit With A Spectacular View Of Lake Ontario. 3 Bedrooms + Den With Modern Kitchen, Open Concept Living/Dining Boasting About $40,000 Upgrades (Quartz Countertops, Stone Backsplash, Vinyl Flooring, Porcelain Tiles, Etc.), Including Keyless Entry. Modern Kitchen With B/I Appliances, Open Concept Large Floor To Ceiling Windows. Main Floor Opens To A Large Patio Equipped With Natural Gas For BBQ And A Private Access To The Main Road. The Bedrooms On The Second Floor Have Large Windows And Balcony Overlooking The Water Including A Large Den Which Can Be Used As An Office Or Additional Living Space. Building Amenities Include 24hr Concierge, Gym, Lounge/Party Room, Co-Working Space, Pet Spa, Bicycle Storage, Outdoor Dining/BBQ And Shuttle Bus. This Beautiful Townhouse Is Located In A Vibrant Community Within A Walking Distance From Restaurants, Shops, Farm Boy, Banks, Schools, Pub Transit, Waterfront Parks, Trails, And Attractions. **** EXTRAS **** Almost $40,000 Upgrades (See Attachment For Details), 2 Keyless Entry Fobs, 1 Private Entrance Key From Main Road, 1 Parking Spot, 1 Locker. Appliances Include Fridge, Stove, Over The Range Microwave, Dishwasher, Stacked Washer/Dryer, Elfs. (id:35492)
Homelife/bayview Realty Inc.
6 Howard Williams Court
Uxbridge, Ontario
Simplify your life without compromising on style or comfort! Discover the unique charm of this luxurious turnkey 3 Bed & 2.5 Bath townhouse, nestled in a prestigious Winding Trail Community in the heart of Uxbridge. With over 2,400 sq. ft. of living space, this exclusive townhome is strategically located Backing Onto An Environmentally Protected Ravine & Close to Wooden Sticks Golf Course . The main floor boasts 9' ceilings that expand into a breathtaking 20' cathedral ceiling, enhancing the feeling of space and elegance. It also has a ONE Bedroom on Main floor with ensuites & Spacious Walk Out Basement. This incredible townhome still offers the convenience of a detached home, with a Double Car Garage. Don't Miss The Chance To Make This Stunning Property Yours & Enjoy The Lifestyle You've Been Waiting For. (id:35492)
RE/MAX Real Estate Centre Inc.
709 - 70 Distillery Lane
Toronto, Ontario
Beautifully maintained 1 bedroom, 1 bath condo in the heart of the Distillery District! This bright unit features an open-concept layout and stunning west-facing city skyline views from a spacious balcony. It has 9-foot ceilings, floor-to-ceiling windows, stainless steel appliances, and an updated washer, dryer, and refrigerator. Recently painted and professionally cleaned, this unit is move-in-ready. Conveniently located steps from public transit, with easy access to DVP and Gardiner Expressway. A short walk to St. Lawrence Market and the Financial District makes it an unbeatable location. Enjoy 24/7 concierge, a fantastic neighbourhood, and amazing amenities (fitness center, yoga studio, seasonal saltwater pool, hot tub, roof top lounge, BBQs, fire pits, theatre, library, billiards room, and guest suites). 1 locker included. (id:35492)
Keller Williams Realty Centres
2040 Cleaver Avenue Unit# 104
Burlington, Ontario
Welcome to your new home in the desirable Headon Forest neighborhood! This charming 650 sq. ft. condo is perfect for first-time homebuyers or young couples looking for comfort and convenience. Enjoy this spacious 1 bedroom plus a versatile den that can be used as a home office or guest space. This comes with stainless steel appliances, new washer/dryer, freshly painted and comes with one parking spot, locker and ample visitor parking above ground for guests. Easy access to highways and major commuting routes, making your daily travels a breeze. Explore nearby parks, shops, and dining options in this vibrant neighborhood. Dont miss out on this fantastic opportunity to own a piece of Headon Forest! Schedule a viewing today! (id:35492)
Keller Williams Edge Realty
142 Outlet Road
Prince Edward County, Ontario
Nestled in the picturesque landscapes of Prince Edward County, this charming waterfront cottage offers the perfect getaway for those seeking tranquility and natural beauty. Located just outside the entrance to the Sandbanks Outlet Beach. With two cozy bedrooms and a well-appointed bathroom, this private oasis caters to small families or couples looking for a romantic retreat.The highlight of this enchanting property is its expansive wrap-around deck, where you can soak in stunning views of East Lake while sipping your morning coffee or enjoying evening sunsets. The sound of gentle waves lapping against the shore creates a soothing backdrop for relaxation.Crafted in rustic log style, this cottage exudes warmth and charm, with inviting interiors that blend comfort and style. Whether you're swimming in the crystal-clear waters, fishing at your doorstep, or simply unwinding in a hammock, this serene escape will rejuvenate your spirit. Embrace the beauty of nature and make lasting memories at this idyllic lakeside haven. (id:35492)
RE/MAX Quinte Ltd.
114 - 11 Applewood Lane
Toronto, Ontario
Amazing location close to all major big store including loblaws, no frill . 5 minutes drive to centennial park, 10 minutes drive to Sherway mall. Easy excess to all major highway. Close to junior and senior high school. Move in this Beautiful 2 bedroom 2 washroom with safe underground parking with separate locker. **** EXTRAS **** S/S Fridge. stainless steel stove, B/I microwave hoodfan, stacked washer/ dryer, B/I dishwasher, parking, all light fixture, all window coverings, low maintenance fee. ready to move in. (id:35492)
Cityscape Real Estate Ltd.
Lot 16 Part 1 Brule Point, Lake Of The Woods
Unorganized, Ontario
Located in a quiet and protected bay, this charming property spans 2.5 acres of picturesque land. With a gradual depth and low-profile terrain, the setting offers a tranquil environment for relaxation and enjoyment. Situated in a great neighbourhood, this cottage is perfectly positioned at the main intersection of the lake, providing easy access to all the amenities and activities the area has to offer. Originally built in 2000 and meticulously maintained by its one original owner, this cozy retreat features 2+1 bedrooms, making it ideal for a small family or as a vacation getaway. Additionally, its proximity to the winter ice road ensures convenient access during the colder months, allowing for year-round enjoyment of the beautiful surroundings. Don't miss the opportunity to own this lovely property in such a desirable location. (id:35492)
RE/MAX Northwest Realty Ltd.
1190 County 3 Road
Prince Edward County, Ontario
Stunning waterfront retreat located on the Bay of Quinte in picturesque and sought after Prince Edward County.This fully updated, exceptional 3-bedroom, 3-bathroom property offers a perfect blend of modern sophistication and tranquil waterfront living. With its impressive waterfall granite kitchen island serving as the heart of the home and a private boathouse right at your doorstep, this residence promises both luxury and a serene lifestyle. Step inside to discover an open and inviting layout that seamlessly connects the living, dining, and kitchen areas all with gorgeous views perfect for entertaining friends and family or enjoying cozy nights in. The spacious living room features a cozy fireplace, providing a warm ambiance on cool evenings. Each bedroom is generously sized, the master suite boasts an amazing hotel quality en-suite bath with modern fixtures and design.Outside, you'll find an outdoor paradise waiting to be explored! Both decks overlook the sparkling water, ideal for summer gatherings or peaceful morning coffees while taking in the stunning views. You'll be captivated by the beautifully landscaped yard, which includes ample space for outdoor activities. The property comes complete with a private boathouse, providing direct access to the water for fishing, boating, or kayaking adventures. Nestled within the charming community of Prince Edward County, this home offers not only stunning natural beauty but also convenient access to nearby attractions, including wineries, beaches, and gourmet restaurants. The area is well-known for its vibrant art scene, local farmers' markets, and outdoor recreational opportunities. Families will appreciate the proximity to excellent schools and community services, ensuring both comfort and convenience. Your slice of paradise in Prince Edward County awaits! Click on the feature sheet or brochure to see the interactive I Guide with floor plans and 3-D views. (id:35492)
RE/MAX Quinte Ltd.
C - 356 Driscoll Road
Frontenac Islands, Ontario
A charming island getaway for three seasons, offering two bedrooms and one bathroom. This retreat features delightful details like an outdoor dining area, a spacious two-car detached garage converted into a fantastic games room and on summer nights enjoy the wonderful firepit. Just a few minutes away from the public boat and kayak launch, to provide easy access to explore the St. Lawrence River. The local community is closely knit, the island has its own fire station and established emergency response plan. On the island there is also a wonderful park, baseball field, and more amenities nearby. The island's proximity to charming towns like Gananoque and Kingston means you're never far from restaurants, shops, and cultural attractions. And with easy access to the USA, a day trip across the border is always an exciting option. Island has two ferries running to the mainland, one ferry is always going 24/7. In the last 2 years updates include new pine ceilings, new flooring & kitchen cabinets, bathroom shower stall was updated, newer appliances (all powered by propane) and updated wiring. The cottage is powered by solar panels, the panels are big and charging batteries and backup generator provide power for lights and water pump. A wonderful opportunity to own a fantastic cottage. (id:35492)
Bickerton Brokers Real Estate Limited
1800 Walkers Line Unit# 310
Burlington, Ontario
Welcome home to the Woodbridge Condos! This delightful, open concept, 1 bedroom, 1 bathroom condo is situated in a well established, beautifully maintained building, offering both comfort and convenience. This bright and spacious unit is well appointed with an airy bedroom complete with loads of natural light and ample closet space, a bright open kitchen with plenty of cupboard space, breakfast bar, dining area, in-suite laundry, a modern 4pc bathroom, and a spacious living room with walk-out to your balcony, perfect for enjoying your morning coffee! LOW condo fees ! Amenities include: Exercise room, party room, sauna, car wash, and visitor parking. Unit includes your private parking space and enclosed locker. Located in the vibrant Palmer area of Burlington, you will find everything you need just steps away from shopping and dining to entertainment. For commuters, you have quick access to highways and public transit is readily available. This is the perfect blend of urban living and accessibility - ideal for anyone seeking a dynamic yet comfortable lifestyle. Don't miss the chance to make this condo your own. (id:35492)
Right At Home Realty
3102 - 108 Peter Street
Toronto, Ontario
This Luxury 3 Bedroom Condo Suite At Peter And Adelaide, Modern Kitchen Features Integrated Appliances And Elegant Quartz Details. The Primary Bedroom Boasts A Walk-In Closet, A Gorgeous 4pc Ensuite, And A Walk-Out To A Private Balcony. Good Size 2nd/3rd Bedroom With Large Windows And Closets. Amenities Include Co-Working & Rec Room, Outdoor Lounge, Fitness & Yoga Studio, Infra-Red Sauna & Treatment Rooms, Demo Kitchen, Private Dining Room, Party Lounge, Terrace. Outdoor Communal Dining, And Kids Zone & Arts And Crafts. Located In Toronto's Entertainment District, Minutes From Financial And Entertainment Areas. This Location Is A Walkers Paradise (Walk Score Of 100) Walk To Attractions Like CN Tower, Rogers Centre, TTC & Subway, Shopping, Clubs And Restaurants. (id:35492)
Homelife/realty One Ltd.
31 Showcase Drive
Hamilton, Ontario
Welcome to lovely Summit Park. Well maintained 4 bed, 2.5 bath home. Boasts a large family room with hardwood floors & fireplace. Spacious open concept kitchen with stainless steel appliances and leading to custom built stunning deck with swim spa. Full basement awaiting your special touch. Backs onto open space. Main floor laundry. Access from garage. Easy access to all amenities, schools, LINC and more. Features many updates including garage doors with GDO, fridge, stove, microwave, dishwasher,, washer, dryer, Hunter Douglas cordless cellular shades throughout, arctic spa swim spa, fence, deck, fresh paint, laundry room cabinets, family room cabinets and shelves, stucco, turf, concrete and landscaped front, front sprinklers, central vac sweeps in kitchen and upstairs washrooms, 9' ceilings, extended kitchen cabinets, upgraded light fixtures, cold cellar in basement, main floor pot lights and more. (id:35492)
RE/MAX Escarpment Realty Inc.
1505 - 1 Aberfoyle Crescent
Toronto, Ontario
Welcome to Kingsway-On-The-Park, a spacious corner unit offering approximately 1,874 sq. ft. of well-designed living space. This 2-bedroom plus den, 3-bathroom suite features hardwood flooring throughout, ceramic flooring in the foyer, kitchen and baths, panoramic city skyline views, and a functional layout. The open-concept living and dining area is perfect for entertaining, while the den provides flexibility as a home office or additional living space. The eat-in kitchen includes a walkout to a private balcony for outdoor enjoyment. The primary bedroom features a walk-in closet and a 4-piece ensuite, and the second bedroom offers plenty of space and comfort. Additional features include in-suite laundry, two storage lockers, and two parking spaces. With direct indoor access to the Islington subway and close proximity to the shops and restaurants of the Kingsway, this home offers convenience and practicality in an ideal location. A must-see unit and floorplan! **** EXTRAS **** 2 Parking Spaces and 2 Lockers. (id:35492)
RE/MAX Professionals Inc.
2304 Sovereign Street
Oakville, Ontario
Nestled in the heart of Bronte Village, this semi detached freehold property with double attached garage offers exceptional urban village living steps from Lake Ontario and Bronte's vibrant shops, cafes and restaurants. With a total of 3,536sqft of finished living space it features a luxurious 2,130 sqft 2 bedroom bungaloft and a brand-new, 1,406 sqft 1+1 bedroom apartment in the lower level with a separate entrance.The bungaloft includes a large main floor primary bedroom with 3-piece en-suite and stunning picture windows overlooking the deep, south-facing garden. The kitchen has a cozy dinette while the vaulted dining room and living area with gas fireplace opens onto an elevated deck perfect for outdoor entertaining. A main floor laundry and powder room add convenience for one-floor living. Upstairs, guests can enjoy a well sized bedroom, 4-piece bath, and large, bright den or extra bedroom overlooking the dining area.The lower level apartment has an open concept kitchen, dining area, living room with fireplace and a good sized bedroom with 3pc bathroom.The office/den, which could serve as a second bedroom, and laundry room complete this fabulous apartment . A perfect home with great rental income potential or for multi-generational living. **** EXTRAS **** 2 x kitchens, 2 x laundry. (id:35492)
RE/MAX Aboutowne Realty Corp.
652 Twain Avenue
Mississauga, Ontario
Don't Miss This Desirable Layout Meadowvale Village Community House Which Has 4 Bedrooms 4 Washrooms Pot Lights, New Vanities, Light Fixtures, And Freshly Painted 9ft Ceiling, Gas Stove, Possible Side Entrance For The Basement Prime Locations And Minutes Away From Banks, Mall, Food Basic, NoFrills, Schools, Public Transit, Park & More. (id:35492)
Homelife/future Realty Inc.
66 Moon Bay Way
Parry Sound, Ontario
This stunning custom-built lakeside home, completed in 2023, offers the perfect blend of luxury, comfort, and tranquility. Situated on a peaceful 3.51-acre lot at the end of a private dead-end road, it overlooks the pristine waters of Bain Lake. With 213 feet of private shoreline, you'll enjoy breathtaking lake views and ultimate privacy. Spanning nearly 3,400 square feet, this 3-bedroom, 3-bathroom bungalow is designed for easy living and entertaining. The open-concept layout includes a spacious gourmet kitchen with a large island, granite countertops, under-cabinet lighting, and high-end appliances. A cozy wood-burning fireplace in the living room adds warmth and charm, creating a seamless flow into the dining area. The main-floor master suite is a private retreat, featuring an ensuite bath, walk-in closet, and access to a four-season lakeside sunroom with a hot tub for year-round relaxation. Step outside to the expansive wrap-around deck, where you'll enjoy stunning lakeside views. The low-maintenance Trex composite decking ensures long-lasting durability. Other features include a main-floor laundry room, side entrance mudroom, and a large walk-in closet for extra storage. The fully finished lower level offers a spacious recreation room, 3-piece bath, and a versatile 27'2"" x 23'8"" bonus room ideal for extra bedrooms with a walkout basement. This home comes with on-demand hot water, an HRV system, central air, security system and an automatic backup generator. Lakeside storage and docking provide convenience for water activities, while the low-maintenance exterior and ICF foundation ensure the home is built to last. For additional storage or workspace, the 40' x 36' detached garage/shop is perfect for all your toys, including a side-by-side, zero-turn lawn mower, truck, and kayaks all included in the sale. Located in an unorganized township, this property offers development freedom and affordable property taxes. Don't miss this once-in-a-lifetime opportunity! (id:35492)
Forest Hill Real Estate Inc.




