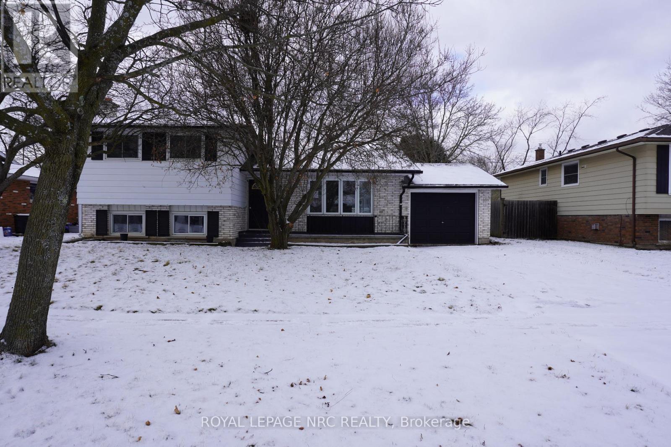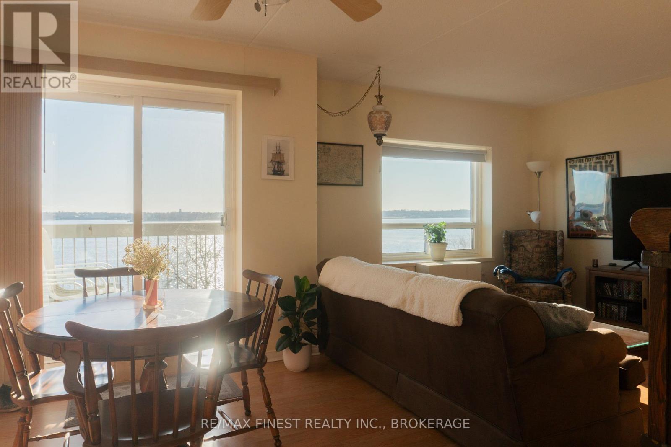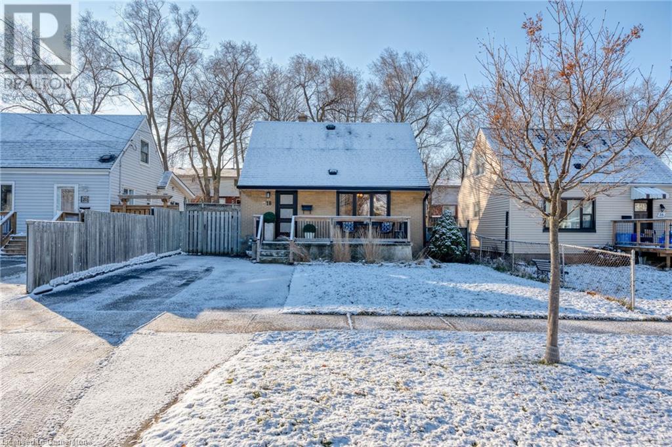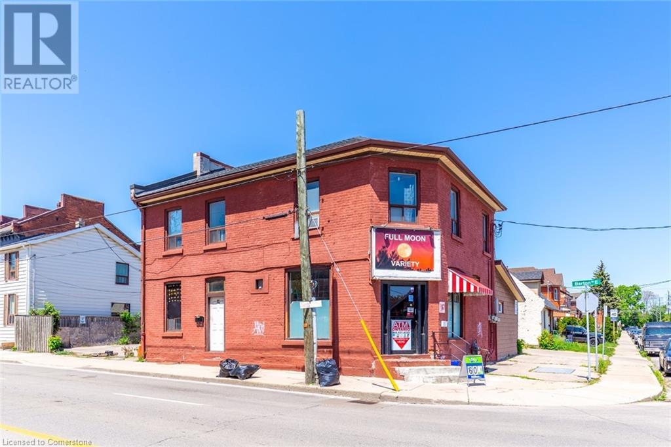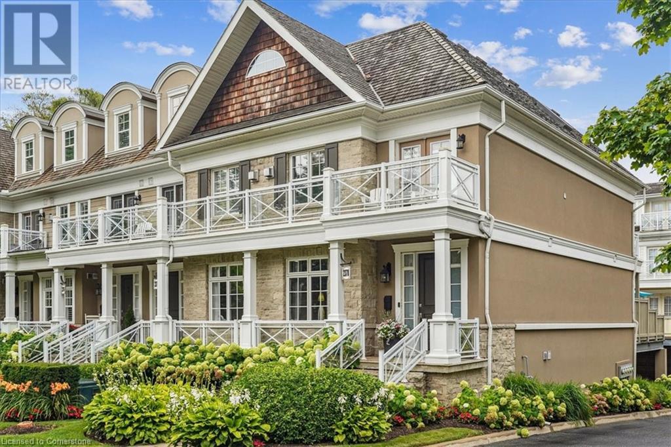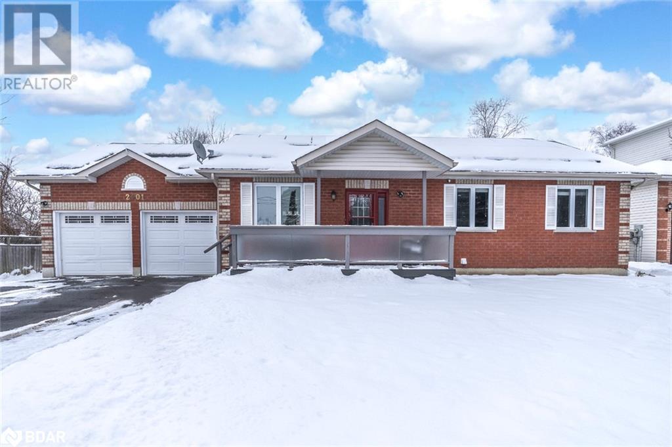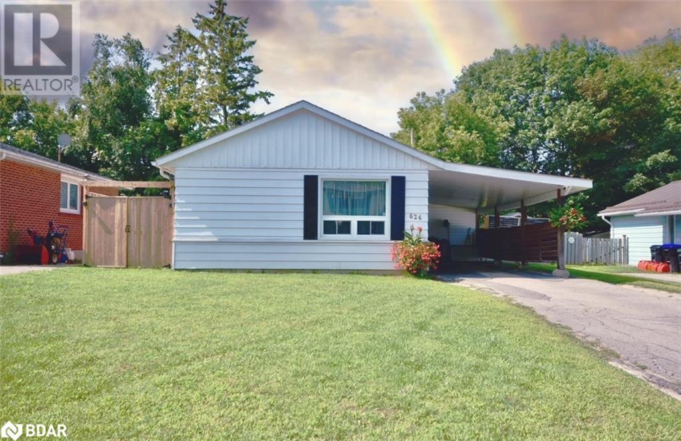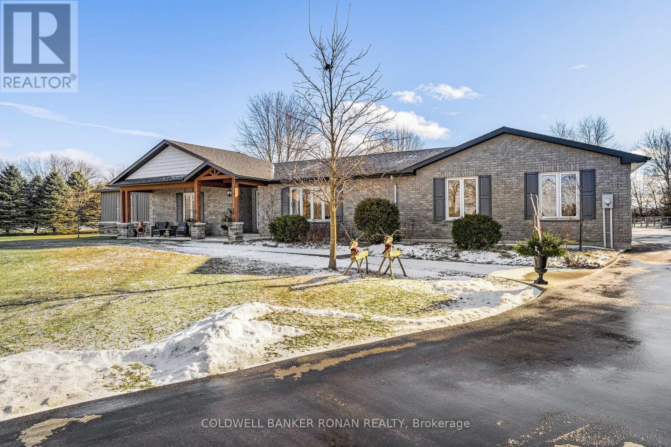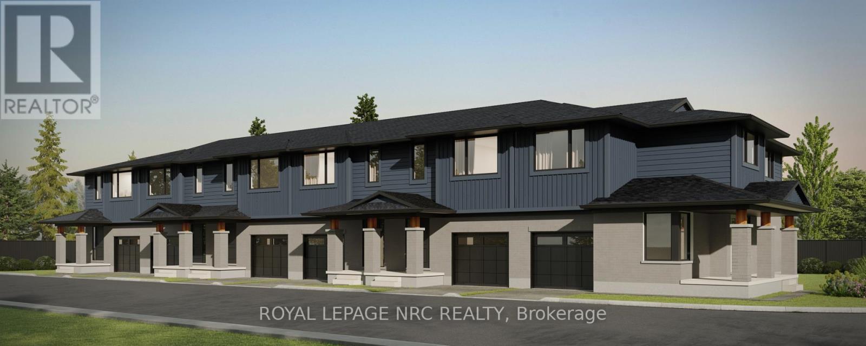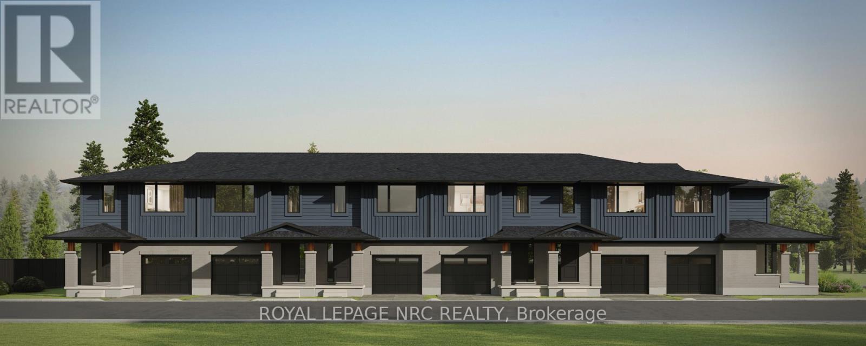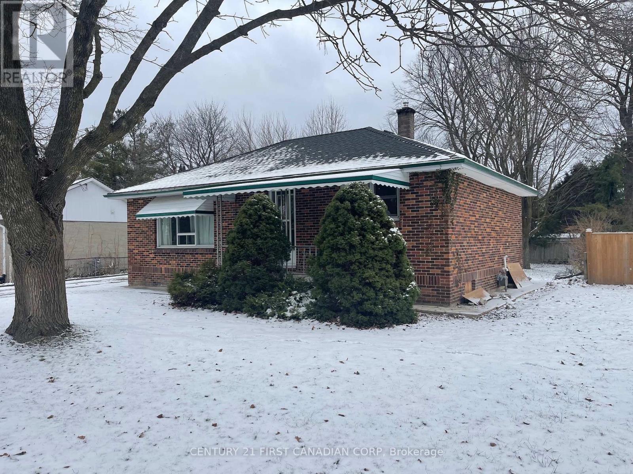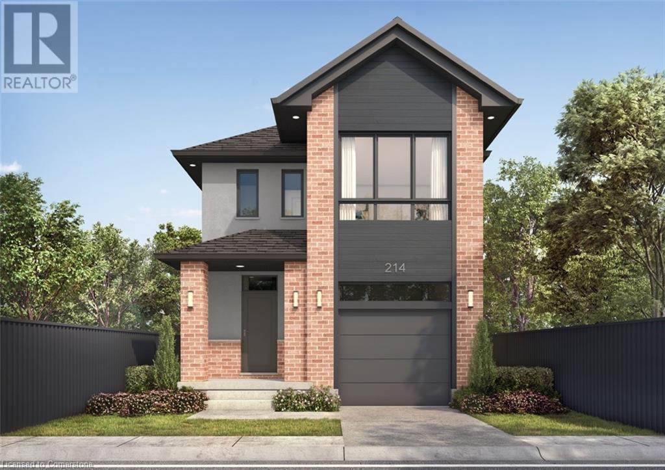159 King Lane
Norfolk, Ontario
Welcome to 159 King Lane Simcoe. This cozy, detached bungalow offer a perfect blend of comfort and convenience. This charming home features three bedrooms, 2 bathrooms, large living room and an eat-in kitchen. Retreat to the Recreation room for those family movie nights. Outside you will appreciate the detached garage offering secure parking and extra storage options. Located in a friendly mature neighbourhood that is close to school, hospital and downtown amenities. Updated; some new windows, electrical breaker panel, roof shingles, furnace, and central air. unit A must see!! **** EXTRAS **** play centre located in the backyard (id:35492)
RE/MAX Tri-County Realty Inc Brokerage
177 Ontario Street
Brant, Ontario
This Beautiful 4 Bedroom 1 bathroom home is located just 2 doors down from Princess Elizabeth Elementary School and right across the road from a large park, location doesn't get much better for a family! This home has been meticulously cared for with new luxury vinyl floors installed through out the main level and basement, new front and back door, new windows upstairs and on the main level as well as a new reverse osmosis system installed and water softener system. This home is an amazing size with so many possibilities just waiting for its new family to make it their own. (id:35492)
Gale Group Realty Brokerage Ltd
143 Denrich Avenue
Tillsonburg, Ontario
Welcome to 143 Denrich Avenue, a stunning attached townhouse home nestled in a desirable neighbourhood with no condo fees. Step inside to an open concept main floor that seamlessly blends comfort and style. The inviting living area boasts an electric fireplace, perfect for cozy evenings, The well-appointed kitchen offers ample storage and functionality, making meal prep a delight. Retreat to the spacious primary bedroom, complete with a luxurious ensuite for your convenience. The lower level of the home features a finished rec room, perfect for movie nights or playtime—as well as an additional bedroom and a 4-piece bathroom, providing privacy and comfort for everyone. An extra bonus room adds versatility, whether you need a home office, gym, or hobby space. This property also includes an attached 1-car garage, offering convenience and protection for your vehicle. Built by Hayhoe, known for their quality craftsmanship, this home is a true gem. Don’t miss out on the opportunity to make this beautiful townhouse your home! (id:35492)
Wiltshire Realty Inc. Brokerage
8180 Owl Cage Road
Bayham, Ontario
Welcome to this rural country property nestled on nearly 1.4 acres of scenic and serene land in Elgin County. This expansive home offers a total of 5 bedrooms and 2.5 bathrooms, making it ideal for large families, multigenerational living, or those who simply want extra space to accommodate guests. As you step inside, you'll immediately notice the welcoming open-concept design that combines comfort and functionality. The living area flows effortlessly into the kitchen and dining room creating a space that's perfect for entertaining or enjoying family meals together. The kitchen features ample counter space, stainless steel appliances, and plenty of storage, making meal prep a breeze. You'll also find the convenience of a main floor laundry room which makes household chores simple and accessible. Downstairs is a partially finished basement where you will find 3 bedrooms, a 4-pc bathroom, and a rec room that can be customized to suit your needs whether it's a playroom, a home theater, a workout area, or an extra family room. Outside, this property is truly a dream for anyone who loves working with their hands or enjoys outdoor activities. The impressive 25' x 48' shop is perfect for a variety of projects, hobbies, or even a home-based business. With ample space for tools, equipment, or storage, you'll have room to tackle any project. There's also a spacious 2-car garage, a 28' x 24' lean-to and a 10 x 16 shed that offer plenty of storage space for extra vehicles, recreational toys, or garden equipment. A charming chicken coop offers the opportunity to enjoy fresh eggs daily, adding to the self-sufficient country lifestyle. Mature trees, open spaces, and country charm combine to make this proper ty a tranquil retreat from the hustle and bustle of city life. There is also the opportunity to purchase the neighbouring lot - please see MLS #X11908846 for further details. (id:35492)
Exp Realty Of Canada Inc.
3327 Wilton Road N
South Frontenac, Ontario
Situated on a nicely treed one acre lot with level garden and patio area to one side and backing onto a valley with nothing but fields, flora and fauna and very private yard this could be a perfect setting for your family's getaway from the city hustle and bustle. The super large two car garage with access to the covered front porch is awaiting . Beside and behind the garage are private family spaces for gardening playing with the kids and dogs totally just for you. A neighbour to the west recently built a gorgeous million dollar plus home but it is hidden by the trees and otherwise the world is yours. The 2850 sf four level backsplit home features a brand new forced air furnace and a beautiful open concept layout with a large kitchen overlooking a wide open family room with stone fireplace. Upstairs are 4 good sized bedrooms and two bathrooms. A fifth bedroom with a 3pce ensuite sits off the main floor family room with separate side door access. Lower level features a separate kitchen area, bathroom and walk up entrance to the garage. Built around 1978 the stone and brick siding is complemented at the rear with a cedar siding. The price reflects the updates including flooring and paint and upgrades to baths and kitchen may be required. This one owner home on a lovely lot may be a great winter project for someone with design and vision to improve the home to modern standards. **** EXTRAS **** Please see document section for deposit information. Schedule B to be included with all offers. (id:35492)
RE/MAX Finest Realty Inc.
3502 - 763 Bay Street
Toronto, Ontario
Exceptionally priced NE corner unit on 35th floor with distant lake view, park & skating rink footsteps away. Practical layout, den easily used as sun-filled office or 2nd bedroom, in top condition. Locker on same floor. 1 parking. Close to Toronto General Hospital, direct underground access to College subway, LCBO, Farm Boy, U of T, Queens Park. Furnishings also for sale. 24h security, gym, pool, rec rm, party rm, media rm, guest suites. S/S appl stove, fridge, microwave with hood, dishwasher, washer, dryer, all light fixtures. **** EXTRAS **** S/S Appi Stove,Fridge,Microwave With Hood, Built In Dishwasher, Washer, Dryer, All Electric Light Fixture. (id:35492)
RE/MAX West Realty Inc.
21 Idylwood Road
Welland, Ontario
Welcome to the quiet area and ever so popular North End Neighbourhood of Welland featuring this Beautiful 3 + 3 Bedroom, 3 Bath w/attached 1 Car Garage Side Split Home. Interior features updated Kitchen, Flooring, Bathrooms and light fixtures. Main Level show cases a Large Living Room area, Eat-In Kitchen or Formal Dining area with access to a 15 Ft. x 17 Ft. Grand 3 Season Sunroom leading to your fenced-in Backyard. Lower Level has a 2 Piece Powder Room, Separate Entrance with Walk-up Backyard Access which allows for a possible extra rental income or in-law suite potential. Sit on your front porch having coffee in the morning or simply relax in the afternoon or evenings in your backyard enjoying your in-ground swimming pool during the summer months. Close to All Amenities, Niagara College/Schools and minutes to Highway 406 leading to Niagara Falls and St. Catharines. Call for your viewing today you won't want to miss out on this great opportunity in this sought after area of Welland. (id:35492)
Royal LePage NRC Realty
67 Creanona Boulevard
Hamilton, Ontario
Welcome to your dream home! This newly constructed luxury residence offers the perfect blend of elegance, space, and convenience, featuring 5+2 bedrooms, 7 bathrooms, and over 4,045 sq. ft. of bright, modern living space above ground. With a fully finished basement suite, this home effortlessly accommodates extended families or income opportunities. Step into a world of comfort, where large windows flood the home with natural light and high-end finishes elevate every space. The open-concept main floor offers a seamless flow for entertaining, with a designer kitchen that will inspire your inner chef. The primary suite is nothing short of spectacular with a 5-piece spa-like retreat where you can unwind after a long day. Every corner of this home has been meticulously crafted with style and functionality in mind. Outside, the impressive 62x101 ft. lot offers endless potential for outdoor enjoyment in a quiet, family-friendly neighbourhood. Plus, with quick access to the QEW, commuting has never been easier. Dont miss the chance to own this extraordinary home where luxury and lifestyle come together. Property taxes not yet assessed - assessed as vacant land. The listing agent is related to the seller. **** EXTRAS **** Upper: Fridge, Built-in Ovens, Gas Stovetop, Microwave, Dishwasher, Washer and Dryer. Basement: Stove, Microwave, Fridge, Dishwasher, Washer and Dryer. (id:35492)
Ici Source Real Asset Services Inc.
1209 - 18 Harbour Street
Toronto, Ontario
Luxury Living at the Pinnacle! Stunning Lakeview 2 Bedroom 2 Bathroom Plus Den Suite. High Ceilings & Modern Finishes in this bright and super spacious split bedroom layout. Primary Bedroom features large walk-in closet with walk-thru to 4-piece ensuite. Floor To Ceiling Windows South Facing With Lake View! True Den Perfect For Home Office Or Dining Rm For Entertainers. Chef's Kitchen With Granite Counter Island, Huge Master Offers Walk-Thru Closet and Ensuite. Large Balcony Overlooking The Courtyard & Lakeview! **** EXTRAS **** Steps To The Harbour Front, Entertainment Centre, Financial District, St.Lawrence Market, Path, Rogers Center, Scotia Bank Arena & Highways, Walking Distance to All The City Has To Offer. (id:35492)
RE/MAX Hallmark Corbo & Kelos Group Realty Ltd.
607 - 235 Water Street W
Prescott, Ontario
This exceptional top-floor 2-bedroom condo offers sweeping, unobstructed views of the majestic St. Lawrence River from every room. Located on the top floor of the building, it provides the perfect balance of tranquility and convenience. The interior layout features two well-appointed bedrooms with large windows that fill the space with natural light, offering a serene retreat to relax and unwind. The 3-piece bathroom is bright and functional, featuring quality finishes. Enjoy the beauty of the river right from your private living space, or take in the stunning sunsets from the comfort of your balcony. Whether you're hosting friends, savoring a quiet moment, or simply watching the river's ever-changing scenery, this condo brings natures beauty right to your door step. Key Features include 2 Bedrooms with river views, 1 full bathroom, top floor unit, Panoramic views of the St. Lawrence River, Bright, open living areas, deal location for enjoying peace and privacy, Close to local amenities. This is the perfect opportunity for first time homebuyers to enter the market with a unique purchase as close to waterfront as one can be. Don't miss out schedule your showing today! **** EXTRAS **** Please see document section for deposit information. Schedule B to be included with all offers. (id:35492)
RE/MAX Finest Realty Inc.
67 Creanona Boulevard
Stoney Creek, Ontario
Welcome to your dream home! This newly constructed luxury residence offers the perfect blend of elegance, space, and convenience, featuring 5+2 bedrooms, 7 bathrooms, and over 4,045 sq. ft. of bright, modern living space above ground. With a fully finished basement suite, this home effortlessly accommodates extended families or income opportunities. Step into a world of comfort, where large windows flood the home with natural light and high-end finishes elevate every space. The open-concept main floor offers a seamless flow for entertaining, with a designer kitchen that will inspire your inner chef. The primary suite is nothing short of spectacular with a 5-piece spa-like retreat where you can unwind after a long day. Every corner of this home has been meticulously crafted with style and functionality in mind. Outside, the impressive 62x101 ft. lot offers endless potential for outdoor enjoyment in a quiet, family-friendly neighbourhood. Plus, with quick access to the QEW, commuting has never been easier. Dont miss the chance to own this extraordinary home where luxury and lifestyle come together. Property taxes not yet assessed - assessed as vacant land. The listing agent is related to the seller. (id:35492)
Ici Source Real Asset Services Inc
308 - 58 Lakeside Terrace
Barrie, Ontario
Welcome to this bright and welcoming east-facing condo offering a perfect mix of comfort and modern living! The open-concept layout, complemented by expansive windows floods the space with natural light. This unit features sleek laminate flooring, and a beautiful open concept kitchen with stainless steel appliances and a kitchen island. The unit comes with one parking spot equipped with EV parking! Access to exceptional building amenities, including a rooftop terrace with stunning lake views, BBQs, a party room, gym, pool table room, pet spa, and a guest suite for visitors. Located in a vibrant neighbourhood, you're just a short walk from North Barrie Crossing Shopping Centre and Georgian College, with easy access to Hwy 400. Minutes away from shopping, restaurants, schools, Little Lake Medical Center, and Barrie Regional Hospital, this condo offers the perfect combination of location and lifestyle! **** EXTRAS **** EV Parking at parking space (id:35492)
Venture Real Estate Corp.
6184 County 9 Road
Clearview, Ontario
Welcome to 6184 County Road 9, a stunning 4 + 1 bedroom, 3 bathroom split bungalow on a picturesque 1-acre lot. Perfect for families, entertainers and nature lovers, this home is just 20 minutes from Barrie, Collingwood, and Wasaga Beach, and a little over an hour to the city, offering the ideal blend of country charm and urban accessibility. The professionally landscaped front yard features a stunning pond and waterfall, welcoming you to a spacious 4-level interior. Inside, the living area boasts a cozy propane fireplace and a private home office, ideal for remote work. The custom kitchen, with stainless steel appliances, opens to an expansive deck, perfect for entertaining. Outside, enjoy a saltwater pool, hot tub, tiki hut, swing chair pergola, fire pit, and three vegetable gardens, your private backyard oasis. The primary bedroom on the main floor offers direct hot tub access and an ensuite with a soaker tub and separate shower. Three additional bedrooms and a full bathroom upstairs provide plenty of space for family or guests. The lower level features a cozy den with a second fireplace and a versatile room with a separate entrance that could be used as a fifth bedroom, rec room, or in-law suite. The attached 3-car garage provides ample storage, and the additional 16' x 30' insulated workshop/garage with hydro and a wood stove adds even more versatility, with the potential for conversion into a garden suite. Recent updates, including new windows and doors in 2019, make this home move-in ready. This property offers it all, whether seeking peaceful country living or quick access to nearby cities. 2,963 total square feet. Schedule your showing today and discover the magic of 6184 County Road 9 for yourself! **** EXTRAS **** Hot water tank owned (id:35492)
RE/MAX Four Seasons Realty Limited
127 Paradise Road
South Algonquin, Ontario
Welcome to your dream retreat in the heart of Whitney, Ontario, just minutes from the renowned Algonquin Park Eastgate entrance. Surrounded by lush trails, pristine lakes, and endless outdoor adventures, this stunning home offers the perfect escape for nature lovers, adventure seekers, or those craving peace and tranquility. Set on a spacious double lot, this thoughtfully designed home provides privacy and incredible potential. The second lot, currently vacant, offers an exciting opportunity to build a short-term rental or expand your investment portfolio. With Galeairy Lake only minutes away, enjoy access to over 2,000 acres of water for boating, swimming, and exploration. This turnkey property can be purchased fully furnished, making it ideal for personal use or as an Airbnb. The open-concept interior is bathed in natural light, with skylights in every bedroom allowing you to stargaze as you drift off to sleep. A secluded deck surrounded by lush forest and the Canadian Shield creates a perfect setting for relaxation, meditation, or yoga. The expansive porch is made for hosting, whether it’s a summer barbecue, a family gathering, or a quiet evening in the hot tub under the stars. Whitney is a year-round playground, offering hunting, hiking, canoeing, cross-country skiing, ATV trails, and snowmobiling. Whether you’re looking for a peaceful retreat, a family getaway, or a prime investment opportunity, 127 Paradise Rd is a rare find in one of Ontario’s most beautiful and sought-after areas. Your perfect escape is waiting—schedule your showing today! (id:35492)
Keller Williams Innovation Realty
18 Martha Street
Hamilton, Ontario
Welcome to 18 Martha Street. This two bedroom, two bathroom home is located in an excellent East Hamilton neighbourhood. The home is well maintained and close to schools, shopping, Red Hill Creek and so much more. The home has a large 40' x 100' lot complete with a large shed in the backyard. Lots of parking. Call me today to set up your viewing! (id:35492)
One Percent Realty Ltd.
126 Walter Street
Kitchener, Ontario
***Sold under POWER OF SALE *** Renovated home w/Many upgrades. Quartz counter. Never lived in. 21/2 story w/ Loft. Separate Entrance to Basement. Located on the New King St LRT. Blocks away from Grand River Hospital, Kitchener/Waterloo Tech HUB (Google), Kitchener Transit, K/W Collegiate, University of Waterloo. **** EXTRAS **** Drive way on right side. (id:35492)
Homelife Frontier Realty Inc.
209 Grenfell Street
Hamilton, Ontario
Welcome to this stunning three-bedroom plus three-bathroom home featuring a separate entrance to the basement for added convenience. The open-concept living room flows seamlessly into a beautifully designed two-tone kitchen, complete with elegant quartz countertops throughout. Enjoy the luxury of two dedicated parking spaces at the rear and the warmth of oak stairs that lead you through the home. This property is equipped with a robust 200 amp service. The water heater, and furnace are all owned, ensuring peace of mind. An upgraded waterline and gas service complete this exceptional offering. (id:35492)
RE/MAX Escarpment Realty Inc.
41 Unicorn Avenue
Toronto, Ontario
Welcome to Bayview Woods-Steeles A Stunning 5+1 Bedroom Family Home! Nestled in the highly sought-after neighborhood, this home is situated within the boundaries of top-rated schools, including A.Y. Jackson SS, Lester B. Pearson ES, Zion Heights MS, and Steeles view PS. The area offers a perfect balance of urban convenience and natural beauty, with hiking trails, a large park for sports activities, and close proximity to bus stops and all essential amenities. This 2-story home boasts significant renovations completed in 2022, set on a premium 55.6' x 108' lot with excellent curb appeal. Featuring 5+1 bedrooms and 4 bathrooms, this home is designed for both comfort and flexibility: The spacious primary bedroom offers a luxurious 4-piece Ensuite and a custom walk-in closet. The versatile 5th bedroom can be used as a home office or as a private space for elderly parents. Don't miss this unique opportunity a must-see home! **** EXTRAS **** A finished bsmt includes a large rec room with a stone fireplace, an additional bedroom, and a WR making it ideal for extended family living or entertaining guests. This is a rare gem in a coveted location offering exceptional value. (id:35492)
Homelife Today Realty Ltd.
13 Drake St
Marathon, Ontario
Welcome to 13 Drake Street, a charming gem nestled in the full-service community of Marathon On, located on the stunning shores of Lake Superior. Offering a family-friendly and inclusive atmosphere, this property is perfect for first-time buyers, retirees, or savvy investors seeking a versatile home in a serene yet accessible location. Visit www.century21superior.com for more info and pics. (id:35492)
Century 21 Superior Realty Inc.
186 East Street
Greater Napanee, Ontario
A picturesque Victorian brick home on a quiet well established corner in downtown Napanee. This storey and a half brick home was a community staple as Lamplighter Preschool for more than 30 years. It has been lovingly and expertly restored back to a single family dwelling. It is sitting on a large double lot with a full sized barn. This house has three bedrooms plus one bonus room, 1.5 baths, a large pantry and a dry basement with plenty of storage. It boasts beautiful moldings, exposed wood ceiling, as well as an exposed brick wall in the kitchen. The barn is 22 x 36 feet with attached sheds for additional storage. It has a large yard with plenty of garden space. Zoned R2-2, this property could be used for a daycare again, or great location for self employed handyman, or set up your personal workshop in the barn. To view the virtual tour please go to: https://youriguide.com/186_east_st_napanee_on. And for video of this home: https://youtu.be/skwRUZ4sevg (id:35492)
K B Realty Inc.
267 Catharine Street N
Hamilton, Ontario
ATTENTION INVESTORS! 5-plex building with main floor retail/office and plenty of parking. Great street presence at the corner of Barton & Catharine. Main floor vacant. Main floor 1-bedroom apartment. Main floor bachelor apartment. 2x1 bedroom apartments on 2nd level (one vacant). Good tenants who pay on time. Building is in great shape. All units on separate hydro meters. Additional income from rented parking spots. Don’t be TOO LATE*! *REG TM. RSA. (id:35492)
RE/MAX Escarpment Realty Inc.
269 Kenwood Avenue
Burlington, Ontario
5 Elite Picks! Here Are 5 Reasons To Make This Home Your Own: 1. Delightful 3 Bedroom & 2 Bath Detached Home with Lovely Open Concept Living Room with Large Picture Windows. 2. Family-Sized Kitchen Boasting Quartz Countertops, Modern Cabinetry with Convenient Drawer Storage, Oversized Sink, Stainless Steel Appliances, Open to Dining Room with Additional Pantry Space & W/O to Stunning Finished Sunroom (Updated '24) with A/C, Pot Lights & Porcelain Tile Flooring. 3. Upper Level Features 3 Bedrooms with Large Windows & 4pc Main Bath. 4. Finished Lower Level Featuring Spacious Rec Room with Oversized Windows, Plus 3pc Bath, Large Laundry/Utility Room & Huge Crawl Space for Storage. 5. Beautiful Fenced Yard with 9'3 x 8'9 Cabana/Office Space ( Updated '24), Patio Area, Storage Shed & Ample Space for Play, Gardening and/or Entertaining! **** EXTRAS **** Fabulous Location Across from Schools & Mohawk Park and within Walking Distance to the Lake & Burloak Waterfront Park, Shopping & Amenities! (id:35492)
Real One Realty Inc.
2378 Marine Drive
Oakville, Ontario
Rare opportunity to own a private executive end unit at the prestigious Harbour Club in the heart of Bronte Village! Spectacular open concept Cape Cod style townhouse with 2352 SF just steps to Bronte Harbour waterfront park and trails. Fabulous restaurants and shops are just one block away! Beautifully upgraded open concept living/dining design is perfect for entertaining and boasts stunning 9 foot ceilings, hardwood flooring, crown moulding, and a limestone gas fireplace.The gourmet kitchen features a centre island, granite countertops, travertine floors, and built-in stainless steel appliances. Double French Doors open to massive 350 SF sun-drenched terrace. Spacious primary bedroom with 16 foot vaulted ceiling, his and her closets, and french doors to a private balcony. Large 5-piece ensuite bath has double sinks, granite countertop, glass shower, and a corner jetted tub.Huge second bedroom has 16 foot ceilings and french doors leading to another balcony. The laundry room is conveniently located between the two bedrooms.The lower level features a family room/3rd bedroom with 3-piece bath and inside access to the 2-car garage. Parking for 4 cars plus Visitors Parking! Dont miss this opportunity to enjoy luxury lakeside living at its finest! (id:35492)
Sutton Group Quantum Realty Inc
28 - 120 D'ambrosio Drive
Barrie, Ontario
Discover the perfect blend of comfort and style in this freshly updated 3-bedroom, 2.5-bathroom end-unit condo townhouse, nestled in Barrie's highly sought-after Painswick neighborhood. Step into a bright, modernized kitchen, complemented by a freshly painted interior that radiates a clean and inviting ambiance. The thoughtfully finished basement boasts a brand-new 4-piece bathroom, creating an ideal space for guests or a cozy retreat. The main floor features a convenient half-bath, making everyday living even easier. Enjoy the added privacy of an end unit, with ample visitor parking nearby for your convenience. The finished recreation space offers a versatile area, perfect for unwinding after a long day or hosting friends and family. Situated in a family-friendly community close to shopping, schools, and beautiful parks, this home offers both lifestyle and location. With its stylish updates and move-in-ready appeal, this gem wont stay on the market for long. (id:35492)
Right At Home Realty
3974 Durban Lane
Vineland, Ontario
Immaculate 2013 Bungalow in Cherry Hill Retirement Community! This well maintained 2013 bungalow is located in the sought after Cherry Hill Retirement Community in Vineland. This move-in ready home offers custom millwork, a spacious kitchen with maple cabinets, quartz counters, and a gas stove. The main floor boasts a 5 piece bath with double sinks and in-suite laundry, plus a primary bedroom with a walk-in closet and 3 piece ensuite. Enjoy the cozy den opening to a private deck with a retractable awning, BBQ area and garden access. The finished basement features a rec room, a bedroom and 3 piece bath. An oversized, insulated garage with Durock flooring and ample storage complete the package. A must-see for your perfect retirement lifestyle! (id:35492)
Sutton Group Innovative Realty Inc.
103 Lakehurst Street
Brighton, Ontario
Peaceful Living Lakeside Welcome to 103 Lakehurst St in picturesque Brighton. This truly unique and one of a kind home is the type of residence that comes around once in a lifetime. Located on a quiet cul-de-sac just outside the Presquile Park entrance, this stunning 2 story home features a modern open concept with beautiful finishes. Custom kitchen with large island, enhanced by its gleaming granite counters, under-mount sink, breakfast bar, pendant lighting and stainless steel appliances. The principle suite features a bold lake view, walk-in closet with laundry and a well appointed ensuite that offers the spa experience, right in your own home. Making the most of the spectacular views, the main living areas, (inside and out), are located on the second story. The outdoor verandas, showcase lighted glass railings and ample space for entertaining. The beautiful staircase, with wood railings and glass inserts, transitions you to the main floor, which features a music/living room, 3 additional bedrooms, 1 four piece bath, 1 powder room, garage access, and large, beautifully finished laundry room which is home to a built-in Murphy Bed for your guests, (bed is negotiable; seller will remove if not desired by purchaser). The grand foyer has gleaming tile, in a large scale, filing the space with a clean and airy feel. This home is artful functionality, with beautiful lines and offers picture perfect living. Equipped with Generac connection, your home will run smoothly, even during the longest power outage. The large drive area can easily accommodate a detached shop or garage, (roughed in wiring already laid). Additionally, the maintenance free exterior is a combination of stone, concrete board siding and metal roofing. The gardens are tastefully styled with a mix of grasses, shrubbery and perennials, set in a bed or river rock, with ample mating underneath to keep it maintenance free for many years. This home is the luxury lakeside living youve been waiting for. (id:35492)
RE/MAX Quinte Ltd.
2202 - 300 Croft Street
Port Hope, Ontario
Welcome to Garden Home Condos, offering single level living with an exclusive parking space and multiple visitor parking spots conveniently located right outside your front steps. This beautifully maintained 2 Bed, 2 Bath South-facing bungalow-style condo is designed with accessibility in mind. Upon entering, you'll be greeted by an inviting tiled entrance leading to a spacious open concept living area, complete with a cathedral ceiling topped with a vibrant stained-glass window. The modern kitchen features under-valance lighting, granite countertops, a breakfast bar, and a separate dining area, all paired with sleek stainless-steel appliances. Beautiful hardwood floors extend throughout the main living areas, adding warmth and style. You'll find ample storage space throughout the condo, including a large utility/laundry room conveniently located near the main living spaces. The tiled bathroom and laundry room add to the home's functional design, while offering comfort and practicality. This exceptional condo located just off highway 401 in a family-friendly area close to downtown Port Hope, parks and Trinity College combines modern finishes, thoughtful layouts, and convenient features that enhance accessibility and daily living. (id:35492)
RE/MAX Impact Realty
114 Thomas Street
Oshawa, Ontario
Welcome to this charming 3-bedroom home brimming with character! Located on a quiet street in the beautiful Lakeview community, this home is perfect for first-time buyers, downsizers, or investors. The bright and freshly painted main floor includes a cozy living room, a modern kitchen with new appliances, two spacious bedrooms with northern views overlooking the backyard, and an updated 4-piece bathroom with ceramic flooring. Newly installed laminate flooring throughout the home adds a modern touch and is easy to maintain. Upstairs, a spacious third bedroom awaits, complete with a bonus space near the stairs ideal for a reading nook, home office, or workout area! A separate side entrance offers convenient access to the bright basement, which features a new furnace installed in August 2024, new washer and dryer, approximately 6-foot ceilings and is ready for your personal touch. Outside, enjoy a private yard perfect for entertaining and ample parking for three cars. You'll be within walking distance of the local public school, parks, Steps to the paved Joseph Kolodzie Oshawa Creek Bike Path and the Oshawa Valleylands Conservation Area and public transit! (id:35492)
RE/MAX Hallmark Eastern Realty
804 - 1 Palace Pier Court
Toronto, Ontario
Look at that view! The only 1-bedroom suite style that offers a water view! Suite 804 is a stunning, renovated condominium residence, with approximately 790 square feet of living space, 1-bedroom, and the most enchanting water views. *Palace Place is Toronto's most luxurious waterfront condominium residence. *Palace Place defines luxury from offering high-end finishes and appointments to a full spectrum of all-inclusive services that include a private shuttle service, valet parking, and one of the only condominiums in Toronto to offer Les Clefs d'Or concierge services, the same service that you would find on a visit to the Four Seasons. *Torlys EverWood Vista Flooring* **** EXTRAS **** *The all-inclusive fees are among the lowest in the area, yet they include the most. *1-Parking and 1-Locker* **EV CHARGER in parking** *Special To Palace Place: Rogers Ignite Internet Only $26/Mo (Retail: $119.99/M). (id:35492)
Royal LePage Real Estate Services Ltd.
1104 - 120 Dundalk Drive
Toronto, Ontario
Buyers Seeking Affordability And Space! Then This Light Filled Condo Is For You. Located In The Dorset Park Neighborhood Bounded By A Highway And Packed Full Of Green Spaces And Convenience. This Home Features An Amazing All Inclusive Maintenance, Parking, 5 Appliances, Ensuite Locker, Modern Laminate Floors, Fabulous Recreational Facilities, Oversized Balcony And Steps To All Amenities. **** EXTRAS **** Fridge, Stove, Dishwasher, Washer, Dryer, Ceramics, Laminate Floors, All Window Coverings. AND New Electric Light Fixtures, Maintenance Includes All Utilities Also Includes Bell Fibe High Speed Internet and Cable (id:35492)
RE/MAX Community Realty Inc.
318 - 35 Tubman Avenue
Toronto, Ontario
Nestled at the vibrant Daniel's artsy one bed room condo is a unique gem in the heart of the city. intersection of Dundas and River, This beautifully designed unit features open-concept layout with floor-to-ceiling windows, filling the space with natural light.one parking, one locker located near parks, schools, community centers, restaurants, shopping, and TTC access **** EXTRAS **** Fridge Stove Dishwasher Washer and Dryer , All light and ceiling fixtures, All window coverings (id:35492)
Master's Choice Realty Inc.
1992 Kilgorman Way
London, Ontario
The exceptional craftsmanship & premium materials that accentuate this remarkable custom-built home situated on a one-acre lot in the prestigious Bournewood Estates surpass all expectations! Luxuriously designed yet genuinely warm & inviting, every detail has been meticulously considered, from the landscaped grounds to the temperature-controlled wine cellar, custom home theatre & indoor parking for five or more cars. The main living area is composed of open-concept space perfectly designed for entertaining, with a chef-worthy kitchen equipped with high-end appliances, quartzite counters, stone backsplash, large island, walk-in pantry & dining space accentuated by exposed reclaimed timber beams & expansive views of the well-manicured gardens. The main floor principal bedroom offers a spacious walk-in closet with custom walnut cabinets & spa-like ensuite with soaker tub & heated tumbled Italian marble floors. Completing the main level is a den with custom wine wall & wood-burning fireplace, office with a private 3-pc bath, mudroom & laundry. The upper level contains four spacious bedrooms with generous closets, loft area, second laundry & two full baths. The lower level features a custom 14-seat home theater with 120-inch projection screen, custom fully equipped wet bar with reclaimed wood & leathered granite counter with an adjacent sitting area with a stone-framed fireplace, insulated wine cellar with stone walls, home gym & walk-up garage access. A triple garage with epoxy floors & detached oversized double garage with epoxy heated floors & vaulted ceiling provide plenty of space for vehicles. The resort-style, extensively landscaped backyard boasts an in-ground pool, pool house & covered rear patio. Situated in an enclave of equally grandiose homes, the property is just a short distance to Oxbow Glen & Hickory Ridge Golf Courses & all local amenities. This one-of-a-kind home is sure to impress the most discerning of buyers. (id:35492)
The Agency
734 George Street N
Peterborough, Ontario
Attention Investors and First-Time Buyers! This amazing legal duplex offers a rare opportunity to own a beautifully updated property with both charm and modern convenience. Located steps from the bus route to Trent University, this home boasts a private driveway and right-of-way access to Parkhill, ensuring excellent accessibility. The bright and spacious main floor features 9' ceilings and plenty of natural light. Over the past six years, the property has undergone significant upgrades, including complete rewiring, updated plumbing, modernized kitchens and bathrooms, refinished strip hardwood floors, and energy-efficient low E/argon-filled windows. Conveniently situated near downtown, trails, and parks, this duplex offers fantastic amenities for residents and tenants alike. Additional benefits include separate electrical panels and water meters, a gas furnace, and two hot water tanks (rental). Appliances include 2 fridges, 2 stoves, 2 hood ranges, and a built-in dishwasher. Whether you're an investor seeking reliable rental income or a first-time buyer looking for a home with added income potential, this property is a must-see! (id:35492)
RE/MAX Hallmark Eastern Realty
5 Spruce Street
Asphodel-Norwood, Ontario
Tastefully finished and modernized 2 + 2 bedroom, 2 bath brick bungalow. Backyard oasis included, new deck with retractable awning, new fencing for privacy while you enjoy your 6 man hot tub, custom kitchen with walnut cabinets, quartz countertops, updated bathrooms, hickory flooring, new steel roof. Located in a desirable family oriented area with the new medical centre just steps down the street. The village offers all amenities that rural living requires to include several schools, churches, shopping, large community centre for exercise, sports, etc. Just 25 minutes to Peterborough. (id:35492)
Ball Real Estate Inc.
2501 Holiday Way
Innisfil, Ontario
CHARMING BUNGALOW WITH LAKE SIMCOE ACCESS, A HEATED GARAGE & ABOVE-GROUND POOL! Welcome to this stunning bungalow located at 2501 Holiday Way, peacefully nestled on a quiet street where tranquillity meets everyday convenience. Enjoy access to Lake Simcoe, complete with a sandy beach and a boat launch available for a minimal fee – ideal for water enthusiasts and nature lovers! The heated attached two-car garage with inside entry, paired with driveway parking for six vehicles, ensures ample space for all your needs. Step onto the lovely front deck with its charming covered entry, inviting you into this bright and airy home. The fully fenced backyard is your personal retreat, boasting an above-ground pool, a spacious deck for lounging or entertaining, and a handy shed for extra storage. Plus, soak in the morning sun in the backyard and unwind on the front deck as the afternoon sun takes over. Inside, the open-concept layout boasting easy-care laminate flooring is perfect for hosting family gatherings or entertaining friends. The bright kitchen shines with granite countertops, a stylish tile backsplash, stainless steel appliances, including a gas stove, and a walkout to the backyard for seamless indoor-outdoor living. The main floor features three comfortable bedrooms, including a primary bedroom with semi-ensuite access and a walk-in closet for added convenience. The fully finished basement expands your living space with a large recreational room, an additional bedroom, a dedicated office, and a full bathroom, making it ideal for extended family or teens. This exceptional property offers lifestyle and leisure in equal measure, don’t miss your chance to call this your next #HomeToStay! (id:35492)
RE/MAX Hallmark Peggy Hill Group Realty Brokerage
113 Brock Avenue
Markham, Ontario
Gorgeous Bright Detached Home In Upper Unionville, A Few Steps To School, Park, And Public Transit. Move In Condition! Very Well Maintained, Hardwood Floor In Second Floor, Laminate First Fl, Finished Basement, Lot Of Natural Lighting, Roof (2014), Dishwasher bought in 2020, Furnace (2021)Air conditioner (2024)Tankless Water Heater, the entire house repainted (2024). The Most Energy Efficient House In The Area. Show With Confidence, Must See! **** EXTRAS **** Fridge, Stove, Dishwasher, Microwave, Washer, Dryer, All Elf And Window Coverings, Garage Remote (id:35492)
RE/MAX Excel Realty Ltd.
1340 Contour Drive
Mississauga, Ontario
EMARKS FOR CLIENTSLOCATION! LOCATION! LOCATION! Nestled in a tranquil enclave south of Lakeshore in Lorne Park, this extraordinary 0.514-acre property offers an unparalleled opportunity to craft your vision in a park-like setting. Boasting an expansive 182-foot frontage and lush mature trees, the lot invites you to build a custom dream home or explore lot severance potential. The current residence offers options for renovation. Steps from the lake and Rattray Marsh, within the esteemed Lorne Park Secondary School catchment, and minutes from Clarkson GO Station and QEW-this is luxury living in an unbeatable location. Don't miss your chance to own this rare gem! (id:35492)
Sutton Group Quantum Realty Inc.
624 Bayview Drive
Midland, Ontario
Welcome to 624 Bayview Drive, Midland. Truly an exceptional home featuring 3 bedrooms, 1 bathroom, and a finished basement. Situated in a tranquil, established, family friendly neighborhood, this property has so much to offer: 50x100 fully fenced lot, landscaped yard with significant recent upgrades done to the home exceeding 40K. Updates include: furnace, air conditioning, bathroom, luxury vinyl flooring, shingles, eavestroughs, soffit and fascia & gutter guards, all doors, all windows replaced with triple-pane glass throughout, new front door, deck with permanent awning, and updated electrical. Conveniently located near shopping, restaurants, schools, parks, trails and convenient access to Hwy 12. This well maintained home represents outstanding value in its category. Arrange your private showing today before this remarkable opportunity slips away (id:35492)
Century 21 B.j. Roth Realty Ltd. Brokerage
6349 12th Line
New Tecumseth, Ontario
Set on nearly 1.5 acres along a paved county road, this beautifully renovated 4-bedroom, 3-bathroom bungalow is just minutes from Tottenham, Beeton, and Alliston. The open-concept kitchen and living area lead to a spacious patio with a pergola, perfect for entertaining. This home is move-in ready, boasting a newer driveway, roof, windows, furnace, water treatment system, and high-end interior finishes throughout. The expansive backyard features a pool, chicken coop, dog run, and sheds, offering endless outdoor possibilities. The oversized garage, almost a 3-car capacity, easily accommodates two trucks, a lawnmower, and recreational vehicles. A true model home that exudes style and functionality! **** EXTRAS **** Hot water tank - owned (id:35492)
Coldwell Banker Ronan Realty
Ph1605 - 168 King Street E
Toronto, Ontario
Welcome to King George Square Penthouse 1605. This boutique style building is located in the heart of the historical St Lawrence market. Ideally located within walking distance to the Financial district, Theatre district, The Distillery District, Cork-town, Design District, Eaton Center and TTC. Access to the expressways is minutes away. This suite is approx. 1110 sq ft and offers 2 bedrooms, 2 bathrooms and a den. Ideal for entertaining with a combined living and dining room with south views. The oversized open concept kitchen will appeal to the chef and boast a breakfast bar, granite counters, plenty of cupboards and stainless steel appliances. Both bedrooms have ensuite baths and a generous den for a home office. Amenities at King George consist of a 24 hr concierge, a gym, a billiard room, library, party room and a roof terrace for residence with a BBQ. Parking and locker are included. **** EXTRAS **** Other = Balcony. No Pets, King George Square Is A Smoke Free Building, Tenant To Pay Hydro. Photographs from previous listing. Condo is vacant. Condo also For Lease on MLS $4300 month (id:35492)
Chestnut Park Real Estate Limited
63 Harmony Way
Thorold, Ontario
Spacious 1668 sq ft new two-storey end unit freehold townhome with convenient side door entry to basement for future in-lawSuite potential. Now under construction in the Rolling Meadows master planned community. Features 9 foot main floor ceilingHeight, 3 bedrooms, 2.5 bath and 2 nd floor laundry. Kitchen features 37 tall upper cabinets, soft close cabinet doors & drawers,Crown moulding, valence trim, island, walk-in pantry, stainless steel chimney hood and 4 pot lights. Smooth drywalled ceilingThroughout, 12x24 tile flooring, 6 wide plan engineered hardwood flooring in the main floor hall/kitchen/great room.Spacious primary bedroom with large walk-in closet and ensuite with double sinks and 5 acrylic shower. Unfinished basementwith plenty of room for future in-law suite. Includes 3pce rough-in for future basement bathroom, one 47x36 egress basementwindow, drain for future basement bar or kitchen sink. Central air, tankless water heater, Eco-bee programmable thermostat,automatic garage door opener, 10x10 pressure treated wood rear covered rear deck and interlocking brick driveway. Only a short drive from all amenities including copious restaurants, shopping, Niagara on the Lake & one of the 7 wonders of the world Niagara Falls. Easy access to the QEW. Listing price is based on the builders discounted pricing and includes a limited timeoffer of a $5000 Leons voucher. Buy now and get to pick all your interior finishes! Built by national aware winning builder Rinaldi Homes. (id:35492)
Royal LePage NRC Realty
61 Harmony Way
Thorold, Ontario
Spacious 1668 sq ft new two-storey interior unit freehold townhome. Now under construction in the Rolling Meadows masterplanned community. Features 9 foot main floor ceiling height, 3 bedrooms, 2.5 bath and 2 nd floor laundry with Samsung frontloading white washer & dryer. Kitchen features 37 tall upper cabinets, soft close cabinet doors & drawers, crown moulding,valence trim, island, walk-in pantry, stainless steel chimney hood, ceramic tile backsplash, Samsung stainless steel fridge, stove,dishwasher and 4 pot lights. Smooth drywalled ceiling throughout, 12x24 tile flooring, 6 wide plan engineered hardwoodflooring in the main floor hall/kitchen/great room. Spacious primary bedroom with large walk-in closet and ensuite with doublesinks and 5 acrylic shower. Unfinished basement with plenty of room for future rec-room, den. Includes 3pce rough-in forfuture basement bathroom, one 47x36 egress basement window. Central air, tankless water heater, Eco-bee programmablethermostat, automatic garage door opener, 10x10 pressure treated wood rear covered rear deck and interlocking brickdriveway. Only a short drive from all amenities including copious restaurants, shopping, Niagara on the Lake & one of the 7wonders of the world Niagara Falls. Easy access to the QEW. Listing price is based on the builders discounted pricing andincludes a limited time offer of a $5000 Leons voucher. Buyers agree to accept all builder selected interior & exterior finishes. Built by national award winning builder Rinaldi Homes. March 2025 completion date. (id:35492)
Royal LePage NRC Realty
1278 Hillcrest Avenue
London, Ontario
Discover the charm and potential of 1278 Hillcrest Avenue, a hidden gem in a quiet and desirable neighborhood in London. Situated on a huge lot, this property offers endless possibilities for families, hobbyists, or investors alike. The detached garage is a standout feature, perfect for storage, a workshop, or converting into your dream space. The expansive lot provides ample room for outdoor living, gardening, or even future development (subject to city approval). Inside, the home is warm and inviting, ready for your personal touch. Whether you're looking to move in, renovate, or expand, this property is a blank canvas for your vision. Located close to schools, parks, shopping, and major transit routes, this property combines the peace of suburban living with the convenience of city amenities. (id:35492)
Century 21 First Canadian Corp
9462 Tallgrass Avenue
Niagara Falls, Ontario
Nestled in the heart of Niagara Falls at 9462 Tallgrass Ave, this exquisite two-storey house beckons families to a tranquil haven that they can call home. Boasting four generously sized bedrooms and 3.5 well-appointed bathrooms, this residence ensures comfort for the entire family. Each bedroom features a walk-in closet, with the master and junior master bedrooms offering en-suite facilities, including a Jack & Jill washroom, seamlessly blending luxury with practicality. The bright, open-plan kitchen invites warmth and social gatherings, while the family room, graced with a cozy gas fireplace, provides a perfect backdrop for relaxation and family time. A large foyer welcomes guests into a home filled with natural light, and the convenience of direct garage entry enhances everyday living. The outdoor space includes ample parking for up to six vehicles. Proximity to schools, parks, the enchanting Niagara River, bustling shopping destinations, and easy highway access make this property ideal for families seeking a serene yet connected lifestyle. This elegant house is available for sale, promising a delightful blend of comfort and convenience in one. (id:35492)
Engel & Volkers Niagara
2452 Keitel Drive
Peterborough, Ontario
Welcome to this stunning 2 +2 bedroom, 3 bathroom home in the desirable West End! Offering the perfect blend of space, comfort, and style, this Former Model Home is truly a must-see. As you enter, you're greeted by a bright foyer, bathed in natural light, featuring decorative plant ledges, a convenient 2-piece bath, and ample closet space. The impressive layout continues with a spacious family room, where the seller opted to keep it as an additional living area instead of converting it into a garage ideal for family gatherings and relaxation (Can be converted back to a garage). The main floor boasts elegant plank-look flooring throughout, seamlessly transitioning from the cozy living room into the charming kitchen. Here, you'll find extra cupboards, under counter lighting, a charming pantry, and abundant counter space perfect for preparing meals. The formal dining room provides access to a rear, end-to-end covered deck, creating the perfect spot to unwind while enjoying the peaceful backyard. Completing this level are a spacious primary bedroom, a large second bedroom, and a well-appointed 4-piece bathroom. Head to the lower level, and you'll find even more space to relax and entertain. A cozy family room with a fireplace, an additional entertainment area, and a huge third bedroom make this space versatile for any need. There's also a fourth bedroom, laundry, and plenty of storage options. Located in a sought-after West End neighbourhood, this home is close to the hospital, highways, and essential amenities. With a fantastic layout, generous living space, and a host of impressive features, this home truly shows well and won't last long. Don't miss out on the opportunity to make this gem your own schedule a tour today! (id:35492)
Realty Guys Inc.
13 - 253 Sprucewood Crescent
Clarington, Ontario
Welcome to 253 Sprucewood Crescent, Unit 13! This beautiful 3-bedroom, 3-bathroom townhome is nestled in a family-friendly neighborhood and is ready for you to move in! The bright and inviting main floor boasts gleaming hardwood floors throughout, an open-concept design, and a spacious kitchen equipped with stainless steel appliances and breakfast area. The living room features sliding glass doors leading to the backyard, while the main level also includes a powder room and convenient access to the garage.Upstairs, you'll find a spacious primary bedroom with a double closet and 3-piece ensuite. Down the hall are two additional bedrooms with ample closet space, a 4-piece bathroom, and a laundry area for added convenience. The unspoiled basement, complete with high ceilings, offers endless potential for customization. Step outside to a generously sized backyard featuring a large deck and outdoor sitting area with contained firepit, ideal for entertaining or relaxing outdoors. The home is perfectly situated across from a parkette great for kids and is close to schools, restaurants, shops, and walking trails. **** EXTRAS **** Newer roof (May 2022), high efficiency AC (2024) & high efficiency furnace (2024). Common Element Fee Of $231.03/Month Covers Water, Garbage Pickup, snow removal on road & Shared Area Maintenance. (id:35492)
RE/MAX Hallmark Eastern Realty
468 Green Gate Boulevard
Cambridge, Ontario
MOFFAT CREEK - Discover your dream home in the highly desirable Moffat Creek community. These stunning detached homes offer 4 and 3-bedroom models, 2.5 bathrooms, and an ideal blend of contemporary design and everyday practicality. Step inside this Mahogany A model offering an open-concept, carpet-free main floor with soaring 9-foot ceilings, creating an inviting, light-filled space. The chef-inspired kitchen features quartz countertops, a spacious island with an extended bar, ample storage for all your culinary needs, and a walkout. Upstairs, the primary suite is a private oasis, complete with a spacious walk-in closet and a luxurious 3pc ensuite. Thoughtfully designed, the second floor also includes the convenience of upstairs laundry to simplify your daily routine. Enjoy the perfect balance of peaceful living and urban convenience. Tucked in a community next to an undeveloped forest, offering access to scenic walking trails and tranquil green spaces, providing a serene escape from the everyday hustle. With incredible standard finishes and exceptional craftsmanship from trusted builder Ridgeview Homes—Waterloo Region's Home Builder of 2020-2021—this is modern living at its best. Located in a desirable growing family-friendly neighbourhood in East Galt, steps to Green Gate Park, close to schools & Valens Lake Conservation Area. Only a 4-minute drive to Highway 8 & 11 minutes to Highway 401. *Lot premiums are in addition to, if applicable – please see attached price sheet* (id:35492)
RE/MAX Twin City Faisal Susiwala Realty
6614 Gore Road
Puslinch, Ontario
MULTIGENERATIONAL LIVING!Step into a world of modern luxury with this custom-designed farmhouse by well renowned architect Rogan Home Design (Ron Rogan).Offering over 3,600sq ft of exquisite living space on a 1.3-acre lot,this property is perfect for those seeking style,comfort & versatility.Featuring a 4-car garage and 5 spacious bedrms each with a private ensuite.This home is designed to accommodate families of all sizes/rental income(3 potential separate living areas)Enjoy breathtaking views of the golf course from the front and serene forest views from the back.With large bright windows equipped with remote-controlled blinds to maximize natural light.The property boasts fully finished loft above the garage,ideal for a home office,private retreat,workout studio or a potential bachelor apartment.Inside,the open-concept layout highlights top of the line appliances,high-end finishes,hardwood floors & thoughtful design elements.The main kitchen features a built-in refrigerator,elegant porcelain tiles,and ceramic sink,complemented by a hidden butler’s kitchen equipped with an additional dishwasher,a high-end gas stove,and extra storage,perfect for seamless entertaining.Luxury amenities,including a BOSH cooktop,built-in stainless steel,mircro/coffee maker & drink fridge.Heated in-ground pool and pool house offer a sanctuary for relaxation and entertainment.Additionally,the property includes a detached unfinished carriage house with a separate entrance.This space provides potential to add 1-2 extra bedrooms and a bath ideal for an in-law suite,rental unit,or extended home office.Located just outside Cambridge,this home provides a quiet,rural setting with quick access to cities within 30min from major city centers including Burlington,Oakville,Hamilton and K.W. 6-minute drive to HWY 401 ensuring easy commutes.With its blend of modern elegance, comfort, and future potential, this property is a must-see for discerning buyers seeking an extraordinary lifestyle. (id:35492)
RE/MAX Real Estate Centre Inc.







