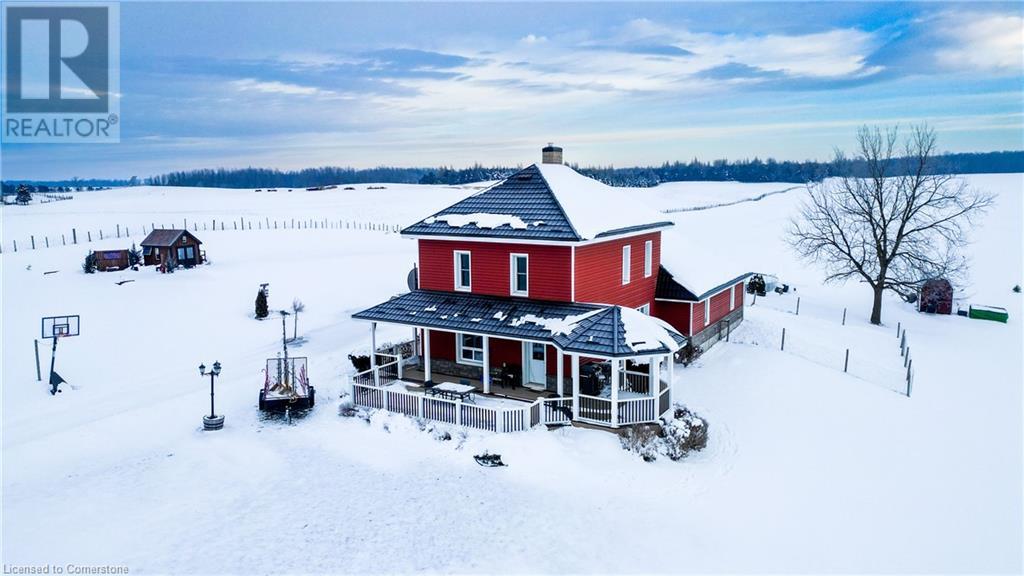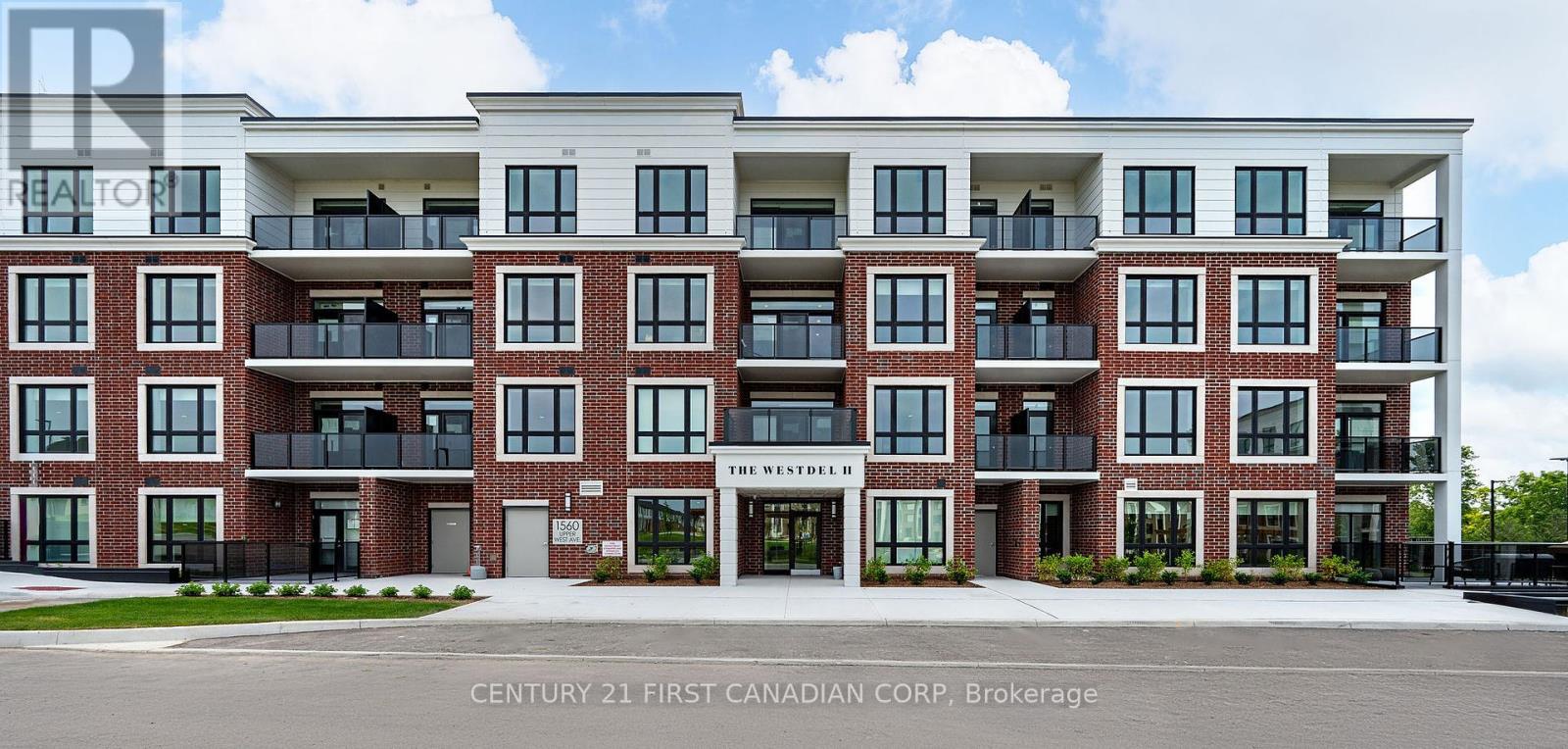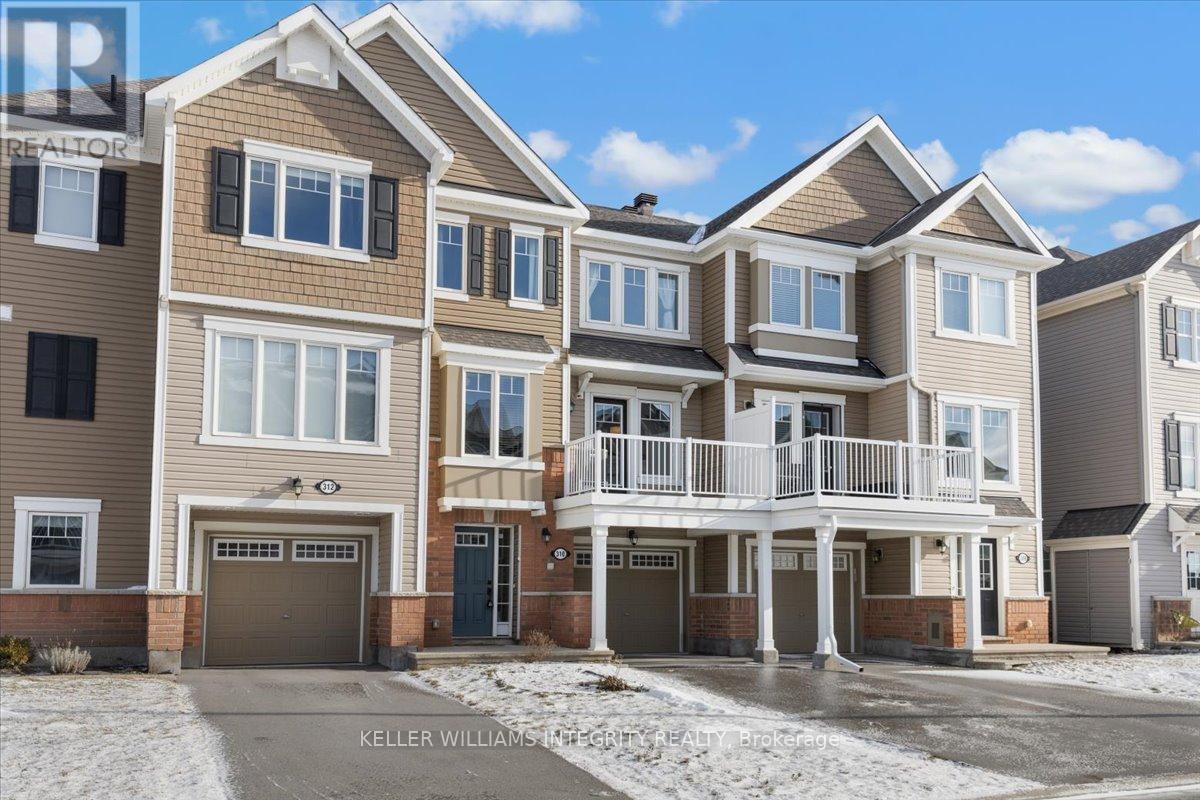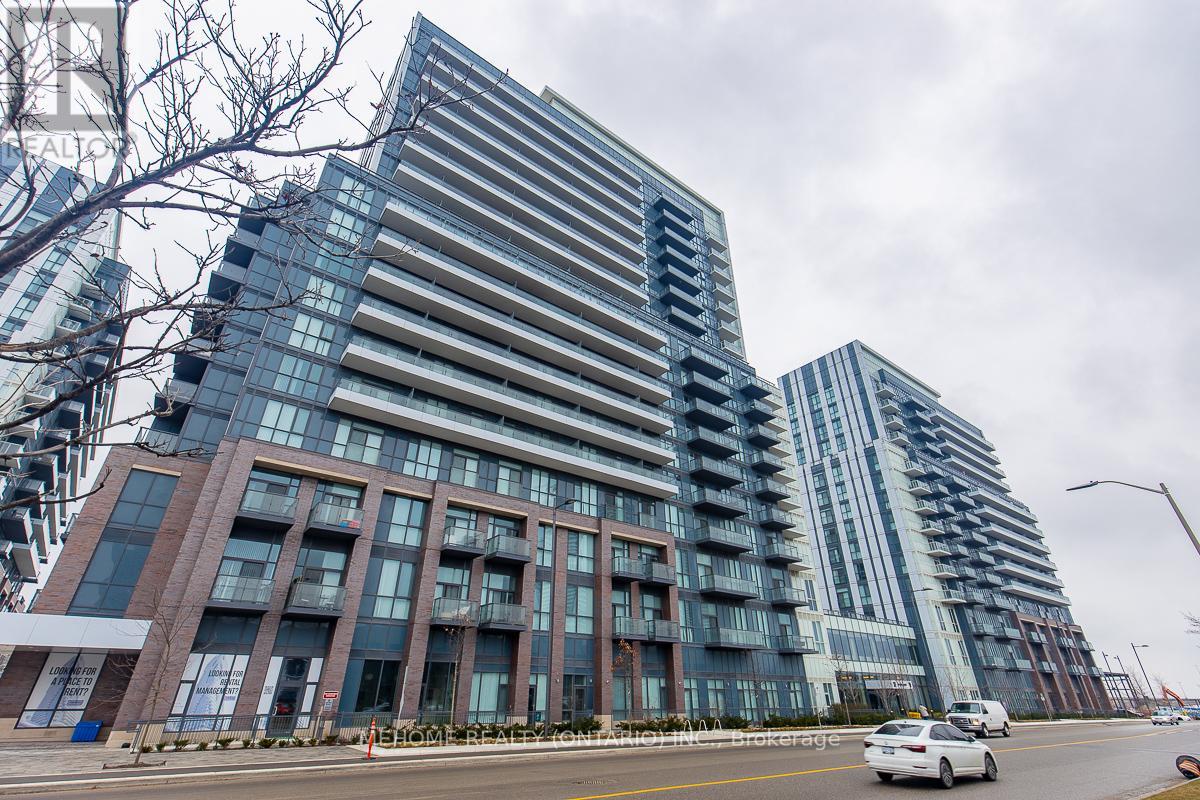30 Rushbrook Drive
Brampton, Ontario
Charming raised bungalow in prestigious Castlemore neighbourhood. Fabulous landscape and mature perennial gardens with concrete patio & walkways. Big driveway and massive double garage with direct access to house and oversized loft. Great potential for extra main floor bedroom in oversized loft that is 9ft x 16.5ft. Welcoming double door entry with cathedral foyer leading to the elegant living room with gas fireplace, hardwood floors and open concept stunning dining room. Gourmet gleaming kitchen with huge granite breakfast bar counter, lots of pantry & cupboard storage, stainless appliances, ceramic floor & backsplash, family-sized eating area and sunny patio door walkout with integrated blinds. Beautiful primary bedroom with huge walk-in closet and a full semi-ensuite bathroom. The lower level features a spacious family room with a super walk-up to a sunny solarium/greenhouse and backyard separate entry. Two additional spacious rooms could be bedrooms/home office/hobby room with above grade windows, plus a full 4 pc bath on this level. Great possibilities for an in-law suite. Lots of storage spaces too. Ready to move in to this well-maintained spotless home! **** EXTRAS **** Amazing 9ft ceilings throughout main floor. Custom Greenhouse/Solarium with steps to basement walk-up. Huge 16.5' x 9' loft in garage with great possibilities. 30 Year Roof shingles (2013) (id:35492)
Albion Realty Inc.
204 Third Street
West Elgin, Ontario
This impressive (.812 acre) property offers a beautifully maintained home and grounds, brimming with special features. Nestled at the end of a quiet street on a serene, park-like lot with mature trees and lush landscaping, this sprawling bungalow boasts 2+2 bedrooms, 3 bathrooms, and an oversized attached two-car garage. On the Main level you will find a large primary bedroom with a 4pc en-suite. The wide open kitchen/Dining/Living space overlooks a ravine and opens onto the sunroom/Pool area... Perfect for hosting large gatherings. The fully finished lower level includes a convenient walk-out entrance and features in-floor radiant hot water heating, while the main floor is warmed by hot water radiators and cooled with ductless air conditioning. Outdoor amenities are equally remarkable, with extensive composite decking, a large oval above-ground pool surrounded by a full walk-around deck, and a spacious three-season sunroom (17' x 16'). Additionally, a second driveway leads to a 36' x 24' shop, perfect for storage, workshop needs, or car enthusiasts. The property's location on the edge of Rodney adds to its appeal, with a lovely creek flowing at the rear and proximity to country walking trails. With ample parking for trucks, boats, and recreational vehicles, this home combines tranquility and practicality. Conveniently situated approximately 40 minutes from London or St. Thomas, just off Highway 401 at Furnival Road, and only 10 minutes from world class fishing at Port Glasgow, this is a must-see property that captures the charm of country living with modern conveniences! *Video and Virtual tour coming soon * (id:35492)
Blue Forest Realty Inc.
43342 Amberley Road
Wroxeter, Ontario
Room to roam in the country! Surrounded by rolling farm land, this 3 bedroom, 1.5 bath beautiful country property has plenty of space for the family to play. Beneath the new vinyl siding, the home is double bricked, strapped, foam insulated, and all covered by a 50-year steel roof. Add in a recent high-efficiency propane furnace, spray-foamed basement, updated windows and doors, and this home is warm in the winter, cool in the summer, and efficient all year round! In addition you'll find updated wiring, plumbing, kitchen cabinets, new water filtration system, and a completely renovated main floor bathroom all in the past 3-5 years. For all your tools, toys, and hobbies, the house also offers a large attached double-car garage that is insulated, heated, and clad with trusscore. Outside, enjoy the above ground pool, host guests in the charming cottagey bunkies with hydro and propane heat, or pick a spot on your two acres to build your own large workshop, add a horse barn and pasture, or plant your own gardens. Property zoning is Residential with part agricultural which could allow for some animals. (id:35492)
Kempston & Werth Realty Ltd.
235 Port Darlington Road
Clarington, Ontario
Discover luxury living in this exquisite 3-storey home featuring 4 bedrooms and 6 bathrooms. The main floor boasts beautiful hardwood floors, while the upper levels are adorned with plush broadloom. Each bedroom includes a private 3-piece ensuite, with the master suite offering a lavish 5-piece ensuite and a private balcony. Located just 5 minutes from Highway 401 and 12 minutes to Bowmanville GO Station, this home ensures effortless commuting. With two hospitals within a 10-minute drive, your healthcare needs are easily met. Enjoy the perfect blend of elegance and convenience in this stunning property, ideal for those seeking a premium lifestyle in a prime location. (id:35492)
RE/MAX Hallmark First Group Realty Ltd.
28 - 5878 Montevideo Road
Mississauga, Ontario
Prestigious Meadowvale Living- 1680 Sqft Of Living Space (Includes Walk Out Basement) 3 Bed With 2.5 Washrooms. Low Maintenance Fee. Well Kept Home With A Functional Layout. Abundance Of Natural Light. Open Concept Living And Dining With Hardwood Floors, Pot Lights, Modern Luxury Kitchen With 2 Big Windows Provides Ample Natural Light, S/S Appliances, Quartz Countertop (2024), New Undermount Sink(2024). Don't Miss the New Railing On The Staircase( 2024) Upstairs You Will Find 3 Generous Size Bedrooms Filled With Natural Light. Newer Engineered Hardwood Floors on 2nd (2024).4 Piece Washroom. Walk Out Basement Offers Increased Airflow And Natural Light, And Provides Extra Living Space That Can Be Used As Office, Family Room Or Bedroom. Vinyl Flooring in Basement (2022) Plus Additional 3 Piece Washroom(2020). 2 Minutes Walk To Schools. And Just Minutes Away From The GO Train Station, Meadowvale Community Centers, Highways, Shopping Plazas, And Restaurants, Must See. Be The New Owner Of This Well Maintained Home. **** EXTRAS **** Fresh Paint Main/Bed (2024) ,Quartz countertop (2024),Undermount Sink(2024), Staircase Railing(2024), 2nd Floor Flooring (Engineered Hardwood)(2024), Main Washroom(4pc)(2019), Basement Bathroom (3 pc)(2020), Basement Flooring (LVP)(2022) (id:35492)
Right At Home Realty
309 - 1560 Upper West Avenue
London, Ontario
Discover maintenance free condominium living at its finest in this stunning 2 bedroom + den condo, featuring an open concept floorplan and large main rooms. The gourmet kitchen is a chef's dream, equipped with stainless steel appliances, sleek quartz countertops, and includes a walk in pantry for ample storage. Enjoy seamless flow into the inviting living and dining areas, which open directly onto your expansive balcony overlooking the peaceful south tree view. Retreat to the spacious primary suite, complete with a walk-in closet and a luxurious ensuite bathroom. The den is perfectly situated for an at home office, a tv room, or activity room. Situated in a prime location on the edge of the Warbler Woods neighbourhood, you're just steps away from parks, dining, shopping, and London's extensive trail system. Enjoy building amenities that enhance your lifestyle, including a fitness center, residents lounge, pickle ball courts and outdoor terrace. Perfect for those seeking upscale living in a prime location, this condo truly has it all! Model Suites Open Tuesday - Saturday 12-4pm or by appointment. **** EXTRAS **** storage locker available for purchase if needed (id:35492)
Century 21 First Canadian Corp
582 Roxborough Avenue
Hamilton, Ontario
A Stunner in East Hamilton, Normanhurst Neighborhood, at excellent location on a large corner lot. Approximately 1200 SF of finished living area.. Upgraded include a Brand new Custom built Eat in kitchen, with stainless steel appliances & fresh neutral paint throughout the house. New Laminate Flooring, new doors/trims/baseboard, lots of pot lights & modern lights fixtures. Renovated 4 Pcs Full bathroom. Finished basement with separate entrance, large Rec-room, a potential of in law suite setup. Single driveway, single detached garage and fully fenced yard. Show with pride, a must see. Room sizes and square feet are approximate. Room size measurements are taken at widest points. Buyer or Buyer's agent to verify square feet & Property Taxes for 2024. Must see attached virtual tour. (id:35492)
RE/MAX Escarpment Realty Inc.
82 Knotty Pine Avenue
Cambridge, Ontario
A Must See, An Absolute Show Stopper 4 PLUS 1 Bdrms 3 Full Baths Townhome IN THE MOST DESIREBLECOMMUNITY OF CAMBRIDGE.**Great Layout* Offering 1500 TO 2000 Sqft of Living Space With Open Concept Living/Dining and Kitchen Area and 4 Specious Bdrms!!Laminate throughout the entire house!!! Filled with lots of natural sunlight!! Minutes Away From Highway 401, Conestoga Collage, All major shopping facilities, banks, restaurants, and much more. Great Opportunity for first time home buyers and investors!!!! (id:35492)
RE/MAX Gold Realty Inc.
509 - 185 Roehampton Avenue
Toronto, Ontario
Welcome to 185 Roehampton Ave. AAA Location! Located in Midtown Toronto, almost everything is just at your doorstep, grocery restaurants transit parks and much more. This bachelor unit of 375 ft. is a functional and open concept layout to maximize every square inch of living space. This unit comes furnished with a high-quality Murphy bed, queen size mattress with brand new bedding & sheets, dining table, and chairs. Boasting 9 feet ceilings with built-in Millie appliances, 4 pc bathroom with Soaker tub and shower, in-suite laundry, two closets floor to ceiling wall to wall windows, accompanied with a large balcony. The building is equipped with state of the art amenities, full gym with cardio and weight equipment outdoor pool, rooftop deck, party room and more. Easy access with dedicated elevator to you floor. Monthly Condo fees of $300/mo. (id:35492)
On The Block
310 Pumpkinseed Crescent
Ottawa, Ontario
Open house Jan 12th 2-4pm. Welcome to this move-in ready 2-bedroom, 1.5-bathroom freehold village townhouse, located in the family-friendly community of Barrhaven Half Moon Bay. The open-concept layout with southwest-facing windows and a balcony, ensures an abundance of natural light throughout the home. The modern kitchen boasts upgraded cabinetry, quartz countertops, a stylish backsplash, and stainless steel appliances. Hardwood and ceramic flooring throughout the second and third levels, with the master bedroom featuring a walk-in closet. This home is within walking distance to Half Moon Bay Public School and just minutes from the Minto Recreation Centre, Half Moon Bay Park, and the Marketplace. Don't miss out on this fantastic opportunity to own a beautiful home in a prime location! (id:35492)
Keller Williams Integrity Realty
678 Brighton Avenue
Hamilton, Ontario
Terrific family home in a quiet neighbourhood with easy highway access. This house has been thoughtfully updated with including a recently renovated main bath (2024), fully renovated living room, entry and basement. These were taken back to the studs, new wiring, insulation and pot lights installed (2022). The home provides lots of options with four bedrooms, 2 full baths, covered deck, fully fenced yard and detached garage with power and potential heating. New SS Stove (December 2024) not shown, DW 2021, W&D 2020, A/C unit 2021. Natural gas BBQ line. Gas line for stove in place. Rough in from 2nd floor bath. Discover this section of Parkview with wide, tree-lined streets, parking and good access to the lakefront and beaches. (id:35492)
Keller Williams Edge Realty
305 - 38 Mcmahon Drive
Vaughan, Ontario
Bright South Facing 2 Bedroom, 2 Washroom Condo In Mobilio Condo By Menkes East Tower. Lots of nature light. Modern Layout With Open Concept Modern Kitchen, Integrated Appliances. Walking Distance To Ttc, Ikea, Costco, Theatre, Supermarket etc. Minute drive from 400&407, Major Public Transit. **** EXTRAS **** Built-In Fridge, Dishwasher, Stove, Microwave, Washer And Dryer, 1 Parking & 1 Locker Included. (id:35492)
Mehome Realty (Ontario) Inc.












