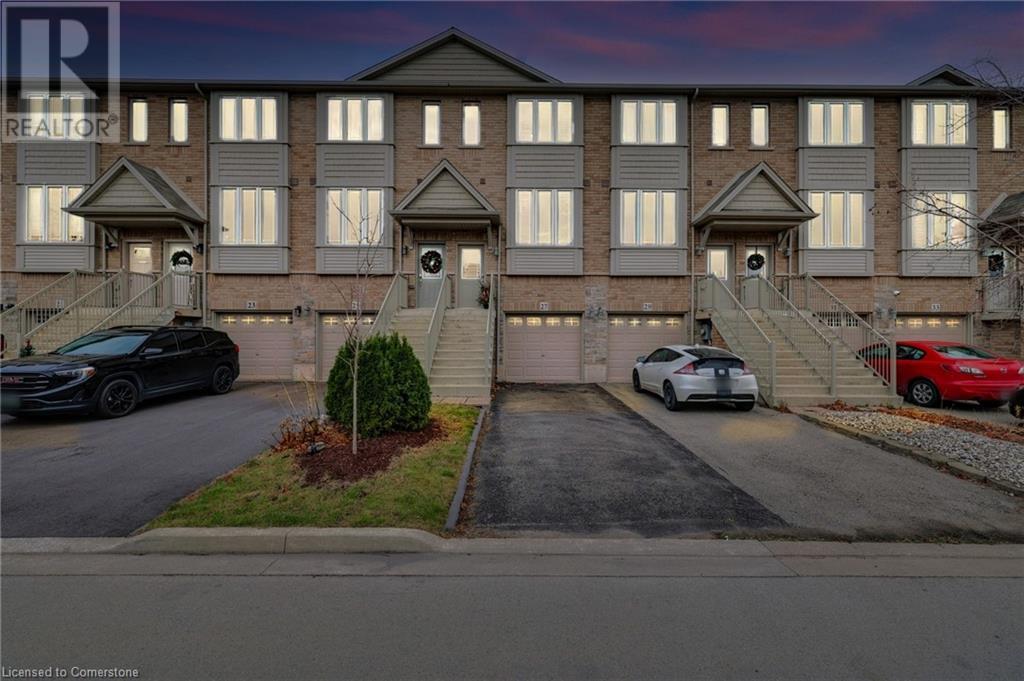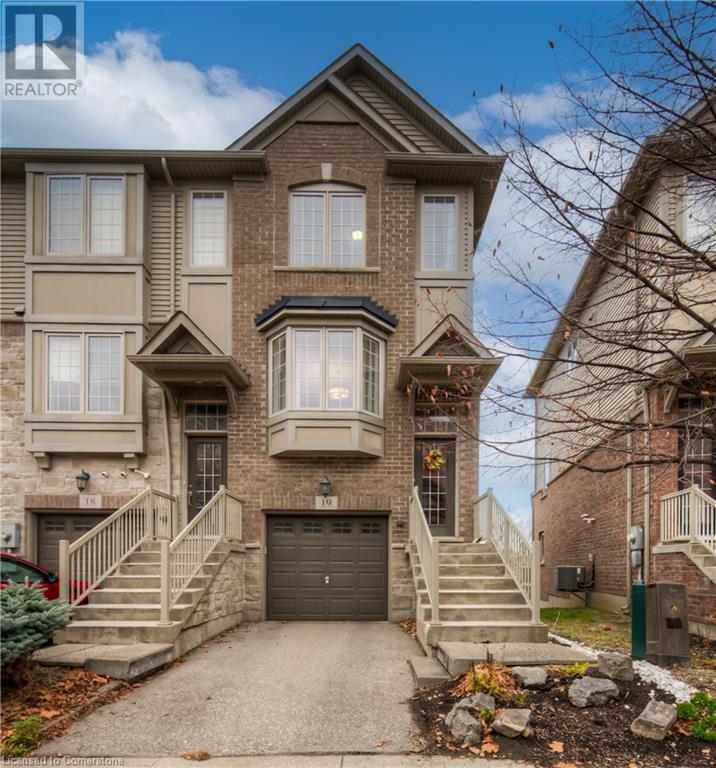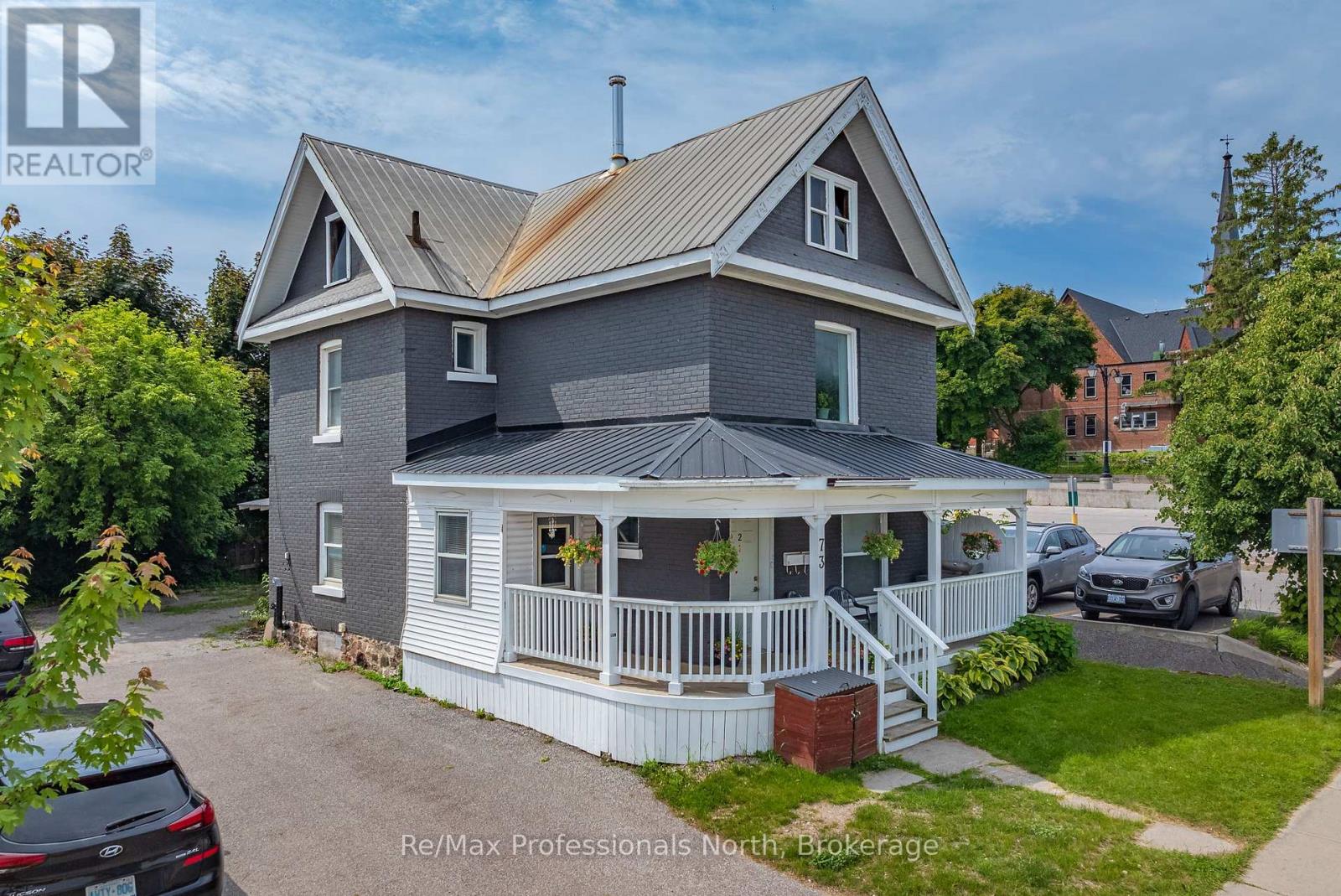27 Edenrock Drive
Hamilton, Ontario
Welcome to 27 Edenrock Drive, a charming freehold townhouse nestled in the heart of the highly desirable Winona community! This meticulously maintained home offers 2 bedrooms, 2 bathrooms, and a fully finished lower level with walk-out access to a beautiful backyard-perfect for relaxing or entertaining. As you step inside, you'll be greeted by a bright, open-concept main floor featuring a stylish eat-in kitchen that features a unique breakfast bar, and a sliding door leading to a private balcony overlooking the backyard oasis. Upstairs, you'll find two spacious bedrooms, a 4-piece bathroom, and the added convenience of bedroom-level laundry. The fully finished lower level offers additional living space, complete with a powder room and walk-out access to the beautifully fenced backyard featuring a gazebo and storage shed. Situated on a quiet, family-friendly street, this home is surrounded by top-rated schools, scenic parks, and endless amenities. Walk to Fifty Point Conservation Area, Winona Park, Costco and local restaurants, or take a short drive to Confederation Park, the GO Station, and major highways for ultimate convenience. (id:35492)
Michael St. Jean Realty Inc.
377 Glancaster Road Unit# 57
Ancaster, Ontario
Discover Your Perfect Home in Ancaster! Welcome to this beautifully crafted, premium end-unit townhome, offering a blend of comfort, style, and convenience in a coveted location with super easy access to the 403! With over 1,300 sq. ft. of meticulously designed living space spread across three levels, this home is drenched in natural light and is ready to impress. The main floor features a fantastic work-from-home setup or use it as you wish, along with convenient inside access to the garage and a bonus storage closet for extra space. 2nd floor living space with high-end finishes throughout include gleaming hardwood floors, sleek quartz countertops, a stunning tile backsplash, and stainless steel appliances that elevate the kitchen and brick feature wall! Enjoy your own private retreat on the cozy balcony—ideal for relaxing or grilling. The third floor offers two generously sized bedrooms, a convenient laundry nook, and an additional versatile space that can easily serve as an office, reading nook, or extra seating area. With parking for two vehicles and plenty of guest spaces, this home has it all. Plus, the well-maintained, peaceful complex means you can enjoy your home without lifting a finger outside! Don't miss out on this exceptional home—schedule your viewing today! (id:35492)
RE/MAX Escarpment Realty Inc.
319 Douro Street
Stratford, Ontario
This Beautiful Detached 2 Story home is what you have been waiting for!! Located a short walk to downtown as well as the Stratford Marketplace mall and the Theatre. Close to Schools, Parks, Golf, & Groceries. The main floor has original crown molding and new hardwood floors. Enjoy cooking in the updated kitchen with stainless steel appliances. There is also plenty of space for entertaining in the dining room and living room with family and friends or go outside and enjoy the new deck and concrete patio on relaxing summer evenings. The large yard is enclosed by an 8-foot fence that includes a workshop, a walk in vegetable garden and a shed all with electricity. Upstairs are three cozy bedrooms with beautiful original wood floors. You will also find a remodeled four-piece bath including a claw tub.The Attic has lots of storage with a solid floor and extra new insulationThe basement is finished with added living space along with a 3pce Bathroom.This is the perfect home for first-time buyers or young families. Newer windows, newer water softener. (Roof shingles in 2017) (id:35492)
RE/MAX Real Estate Centre Inc.
342 Mill Street Unit# 19
Kitchener, Ontario
Stunning End Unit Freehold Townhouse backing onto Shoemaker Creek with no backyard neighbours! This beautiful home has 3 finished levels and all the upgrades you need! The LRT ION train and Hwy 7/8 are minutes away as well as the The Iron Horse Trail is also nearby. This unit is bright with huge windows throughout. The main floor has a lovely layout including a powder room, eat-in kitchen with SS appliances and quartz counterops. There is a slider opening to a balcony off the kitchen. The living room is generous and offers even more bright light! The upstairs features 2 bedrooms with a luxurious primary bedroom and lovely main 4pc. bath. Laundry is conveniently located on the 2nd level as well. The lower level is finished and offers extra space for a home office, 3rd bedroom or den with a slider walking out to a private deck with storage underneath. Garage inside entry is at the lower level as well and provides extra storage. Access to Water Heater, Water Softener and Furnace are located in the garage. The furnace and A/C are new and have a more efficient heat pump. Close to all amenities and downtown Kitchener, schools, parks, major highways and more. Don't miss out on this great investment that could be your new home! (id:35492)
Royal LePage Crown Realty Services
600 White Elm Boulevard Unit# 7
Waterloo, Ontario
Welcome home to this freshly updated 3-bedroom, 2-bath end unit townhouse that perfectly blends modern comfort with timeless charm. With generous living spaces bathed in natural light from the oversized windows, this home invites you to relax and enjoy. The thoughtfully designed interior features fresh finishes and an open layout that seamlessly connects the living, dining, and kitchen areas. The bright kitchen offers plenty of storage and ample counter space. A stunning feature wall in the dining room grounds the main living space and offers the wow factor you are looking for. The large deck off the dining area provides the ideal spot for outdoor dining, morning coffee, or simply soaking up the sun in the backyard. Custom cabinetry in the entry welcomes you and your guests into this well appointed spaces of this home. Upstairs hosts the primary bedroom with bright and large walk in closet boasting a window. Two secondary bedrooms span the back of the home and the main 4 piece bath enjoys custom touches echoed from the custom entry storage. Located in a desirable neighborhood, you'll be just moments away from schools including both Laurier and University of Waterloo, parks and trails, Laurel Creek Conservation Area, Stork Family YMCA, The Boardwalk full of shopping, restaurants and entertainment. Don’t miss your chance to make this meticulously maintained condo townhouse your own—schedule a showing and fall in love today! (id:35492)
RE/MAX Icon Realty
73 Coldwater Street E
Orillia, Ontario
Unmatched investment opportunity with this stylish legal duplex situated just 300 meters from Orillia's revitalized waterfront and vibrant downtown! Welcomed by a large covered front porch, this property features two spacious and updated units, each with 2 bedrooms and 1 full bathroom. The main floor unit offers exclusive access to a covered back deck and an unfinished basement for ample storage. Enjoy he ease of a low-maintenance yard and additional parking in the rear. Heated by an efficient natural gas boiler, with recent upgrades including a new boiler installed in 2022 and a freshly painted exterior, along with some interior painting. The DS1 zoning provides remarkable versatility for commercial uses, enhancing its investment potential. With public transportation available right out the front door, getting around is a breeze. Enjoy nearby amenities, including restaurants, grocery, pharmacy, trails, and the beach just a short walk or drive away. The neighborhood is renowned for it's vibrant community vibe, hosting lively local events, festivals, and markets both downtown and at the waterfront. The ongoing waterfront revitalization and luxury residential development further enhance the area's appeal and future value. Don't miss out on this spectacular opportunity to invest in a prime location with limitless potential! (id:35492)
RE/MAX Professionals North
73 Coldwater Street E
Orillia, Ontario
Unmatched investment opportunity with this stylish legal duplex situated just 300 meters from Orillia's revitalized waterfront and vibrant downtown! Welcomed by a large covered front porch, this property features two spacious and updated units, each with 2 bedrooms and 1 full bathroom. The main floor unit offers exclusive access to a covered back deck and an unfinished basement for ample storage. Enjoy he ease of a low-maintenance yard and additional parking in the rear. Heated by an efficient natural gas boiler, with recent upgrades including a new boiler installed in 2022 and a freshly painted exterior, along with some interior painting. The DS1 zoning provides remarkable versatility for commercial uses, enhancing its investment potential. With public transportation available right out the front door, getting around is a breeze. Enjoy nearby amenities, including restaurants, grocery, pharmacy, trails, and the beach just a short walk or drive away. The neighborhood is renowned for it's vibrant community vibe, hosting lively local events, festivals, and markets both downtown and at the waterfront. The ongoing waterfront revitalization and luxury residential development further enhance the area's appeal and future value. Don't miss out on this spectacular opportunity to invest in a prime location with limitless potential! (id:35492)
RE/MAX Professionals North
471 Mosley Street
Wasaga Beach, Ontario
Imagine living within minutes' walk to the beach in a magnificent 3-bedroom, 2-bathroom home that defines modern luxury and convenience. This property features an open concept living area under a breathtaking cathedral ceiling, all awash with natural light, and custom blinds. The modern designed kitchen and custom fireplace mantle add to the home's elegant charm, while pot lights, 9-foot ceilings, and impressive 8-foot doors throughout enhance its spacious feel. Convenience is key with an inside entry from the garage, and the spacious primary retreat boasts a walk-in closet and lovely en-suite. Externally, the home impresses with 7 exterior soffit lights enhancing its curb appeal at night, alongside an outdoor sprinkler system for easy lawn maintenance. The large unfinished lower level presents endless possibilities for additional living space. This home is a true embodiment of upscale beachside living, offering both style and functionality. This home isn't just a living space; it's a lifestyle opportunity waiting to be realized! (id:35492)
RE/MAX Hallmark Chay Realty Brokerage
136 W West Main Street
Courtland, Ontario
Welcome to this beautifully updated 3+1 bedroom, 1 bathroom all-brick bungalow on a mature treed lot in the peaceful town of Courtland. The main floor features new flooring and fresh paint throughout, a spacious living room with a large bay window, and a solid wood kitchen offering ample storage. Step out through the patio doors to a large deck overlooking the backyard with a garden shed, perfect for outdoor living. The partly finished basement includes extra living space with a cozy fireplace and a cold room for storage. A modern carport adds both convenience and style to this charming home. Ideal for small-town living! Immediate Possession Available. (id:35492)
Royal LePage R.e. Wood Realty Brokerage
59 Stanley Street
Brantford, Ontario
Discover the charm of this beautifully updated home on a private corner lot in Brantford’s Echo Place community. This property seamlessly combines modern elegance with flexibility, creating a space that feels welcoming and functional. The expansive main living area, currently styled as a cozy living room, is adaptable enough to serve as both living and dining spaces. Enjoy evenings by the wall-mounted electric fireplace, set against a stylish feature wall, with ample natural light pouring in from a large bay window with a charming seating nook—perfect for relaxation or morning coffee. The modern kitchen is a showstopper, featuring white cabinetry, quartz countertops, a spacious island crowned with a chic chandelier, and high-end stainless steel appliances, including an LG double-door refrigerator, electric stove, and over-the-range microwave. Double sliding doors open onto a deck, leading to a private, fenced backyard, making this the perfect spot for gatherings or outdoor dining. This home also offers a dedicated office/den space, designed with a stylish shellac accent wall and pot lights, creating an ideal workspace or quiet retreat. The primary bedroom is a serene escape with soft laminate flooring, a large double-door closet, and ample light, providing both comfort and style. Two additional bedrooms, including a private, upper-level retreat, add versatility to the home’s layout. The main bath boasts spa-like touches, including a glass-enclosed shower, a soaking tub, ceramic tile, and a sleek quartz-mounted vanity. Soft LED lighting enhances the tranquil feel, making it an ideal place to unwind. Practical features abound, including a mudroom by the side entrance, a laundry room with LG front-loading washer and dryer, a Nest thermostat for year-round comfort, and a long, extended driveway with parking for three cars. The vinyl siding and neutral grey paint throughout add to the home’s clean, modern aesthetic. (id:35492)
Exp Realty Of Canada Inc
201 George Street E
North Grenville, Ontario
Cozy little house located in the quaint old town area of downtown Kemptville very close to many amenities within walking distance. To note a few, local grocery store, the library, several Churches and Schools. Walking paths. Charming Restaurants and locally owned shops. Exercise spots, a bank and so much more. A perfect place for a young couple to start out, an affordable single person space or a manageable home for retirement. Also potential rental Income property. Corner lot with a Carport as well as a second parking space usable beside it. Very spacious and bright. The house was updated recently with great care. Kitchen cupboards feature Soft closing features. Come take a look you will not be dissapointed. (id:35492)
Century 21 River's Edge Ltd.
34 Norman Street Unit# 215
Brantford, Ontario
Welcome to this exquisite brand-new condominium unit in the heart of Brantford, Ontario, The Landing! Boasting modern elegance and thoughtful design, this residence offers the epitome of comfortable, contemporary living. As one of Brantford's newest condo developments, this space boasts a rooftop patio, fitness studio, speakeasy and a library! The unit comes with 2 parking spaces plus a designated storage space. As you step inside, you'll be greeted by a well-designed layout that maximizes space and natural light, creating a harmonious flow from room to room. Large windows bathe the interior in an abundance of natural light, creating a bright and welcoming atmosphere. Vinyl plank flooring encases the entire space, not only lending a stylish touch but also promising durability and easy maintenance, ensuring years of enjoyment. The washrooms have been adorned with elegant porcelain tiles, adding a touch of sophistication and a clean, sleek finish. The kitchen is a culinary enthusiast's dream, featuring a gleaming stainless steel double sink that not only enhances the aesthetic but also promises longevity and easy clean-up. The addition of a top-of-the-line exhaust hood fan ensures a fresh and comfortable cooking experience, allowing you to indulge in your culinary endeavours without any worries. This unit comes with the Premium appliance package that includes a Stainless Steel fridge, microwave hood, convection range, dishwasher, and a stacked washer and dryer located within the unit for the ultimate convenience. Situated in the heart of Brantford, this condominium unit enjoys a prime location with easy access to local amenities, parks, schools, and transportation, making it an ideal choice for those seeking convenience and a vibrant community. Don't miss this opportunity to make this brand-new condominium unit your own, and experience the perfect blend of comfort, style, and modern living that it has to offer. (id:35492)
RE/MAX Twin City Realty Inc.











