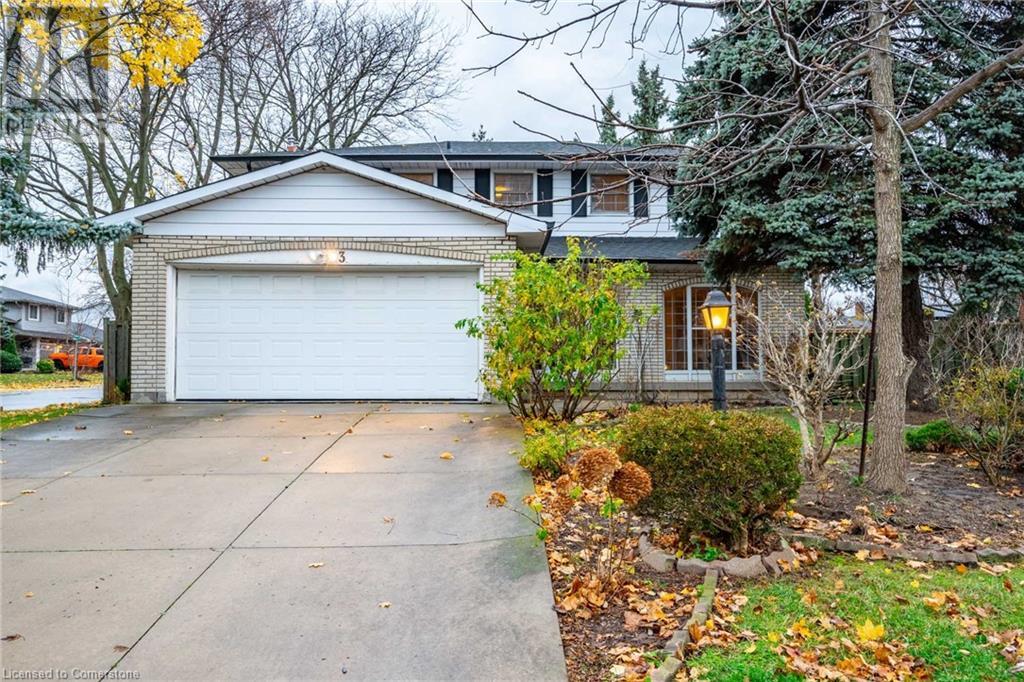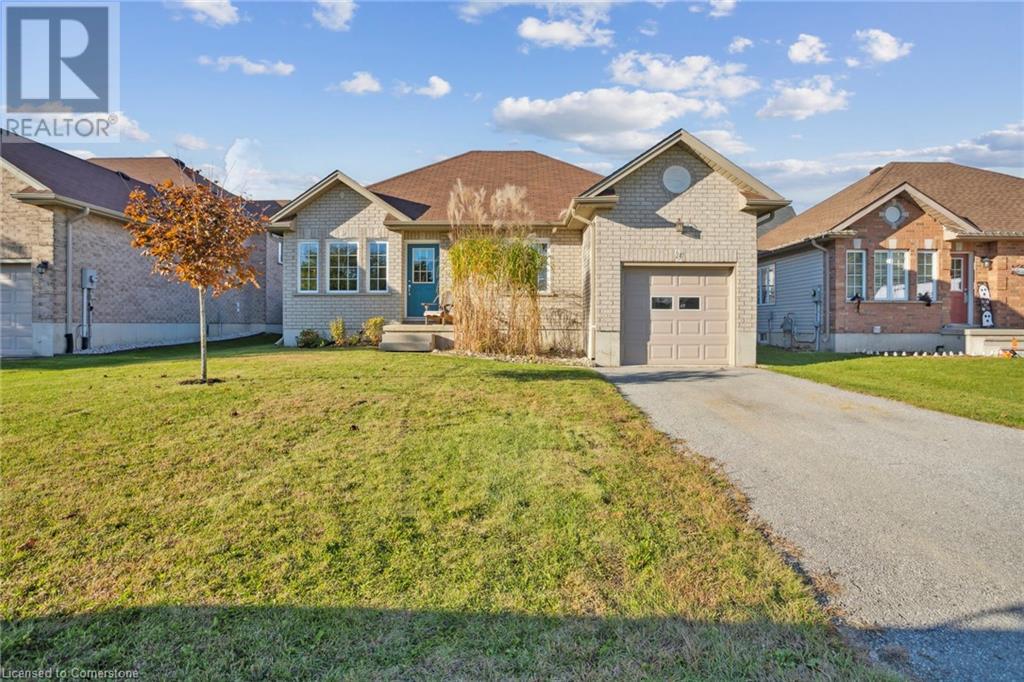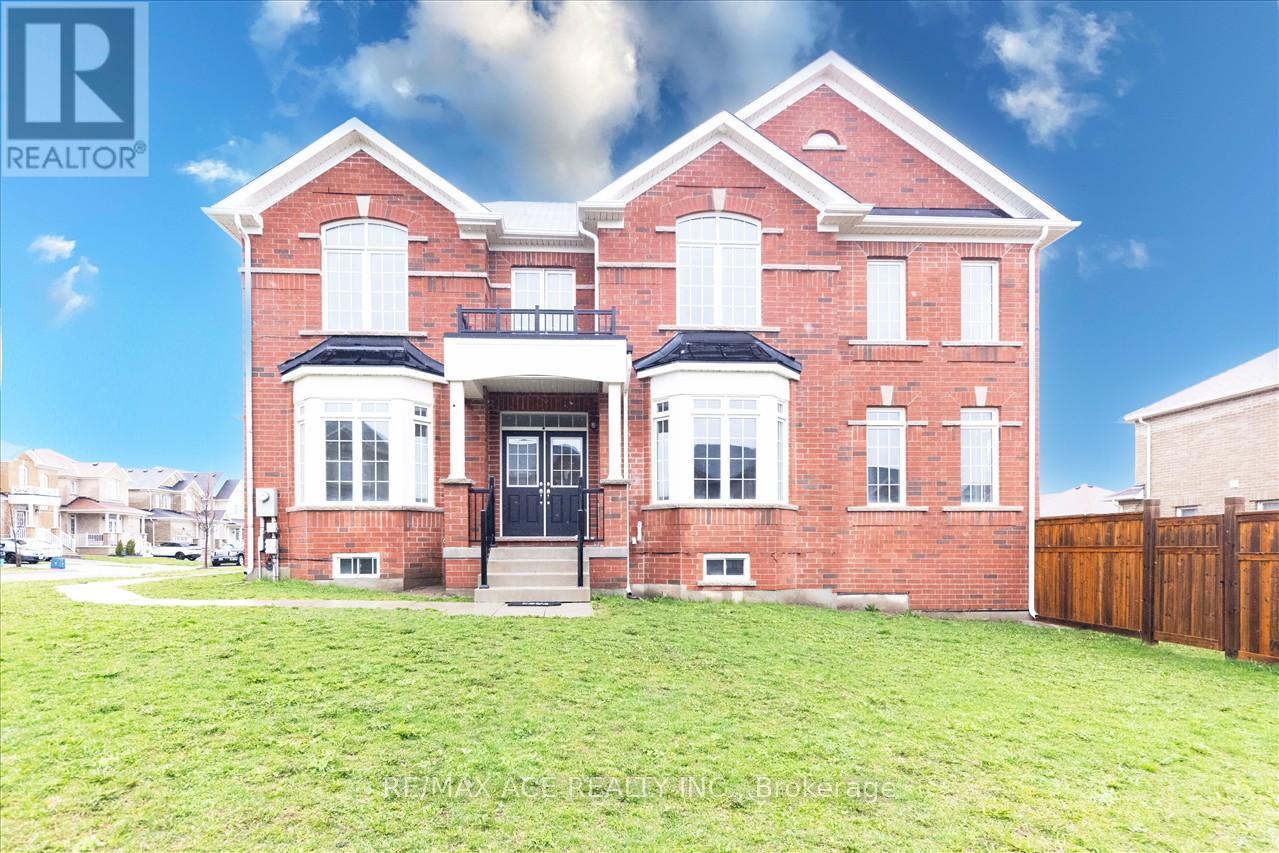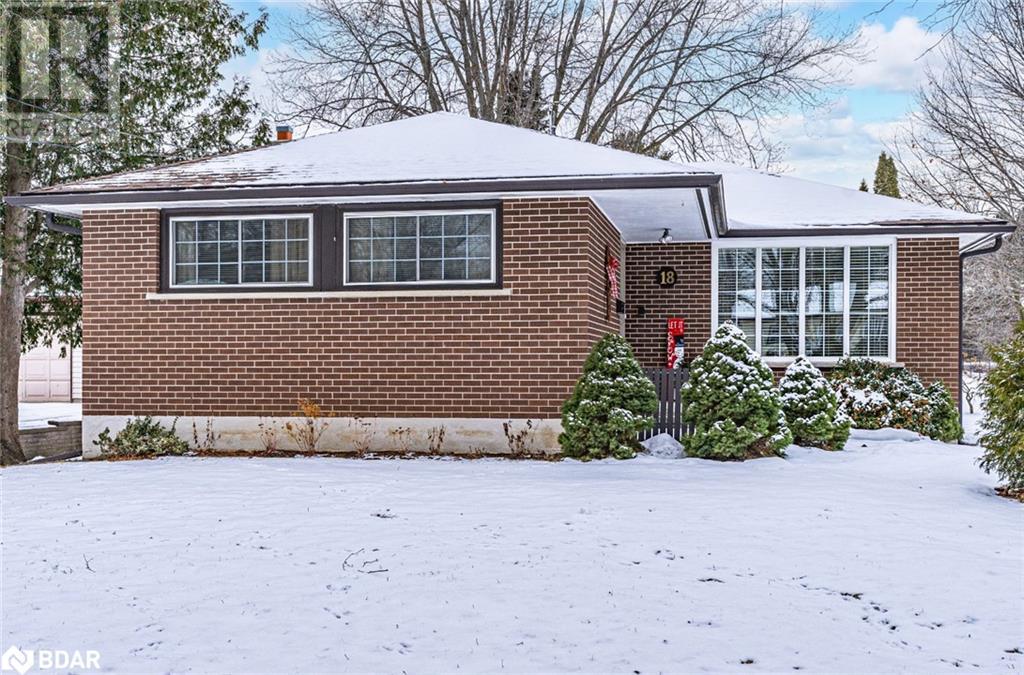268 River Forks Lane
Cambridge, Ontario
Straddling the border of Kitchener and Cambridge this beautiful Fernbrook-built family home is perfectly tucked away on a quiet cul de sac. Welcome home to 268 River Forks Lane, an entertainer's delight! The large open concept main floor boasts a great layout, a large formal dining room, a wide open living room with a natural gas fireplace, a laundry room, and a 2 piece bathroom. There is no shortage of storage in this kitchen. This carpet-free home boasts many upgrades throughout including a side door that takes you out to your backyard, one of the best lots on the street. Prepare to relax in your 5-piece master bedroom ensuite with a soaker tub and walk-in shower. Upstairs features a lot of space with 4 large bedrooms plus an office. Downstairs has a 3 piece bathroom, kitchen, and 2 rooms to use as you see fit. Location is prime as you are minutes to the 401 and Conestoga College making this a great location if you commute! (id:35492)
RE/MAX Twin City Realty Inc.
193 Teefy Street
Iroquois Falls, Ontario
This cozy 2-bedroom, 1-bathroom home is perfect for buyers of all kinds! Whether you're a first-time homeowner, downsizer, or looking for an investment opportunity, this small yet inviting property offers endless possibilities. Step inside to find a simple layout with all the essentials, making it easy to envision your personal touch. The front and back yards provide plenty of outdoor space for gardening, relaxing, or hosting family and friends. Affordable, manageable, and full of potential, this home is ready for someone to make it their own. **** EXTRAS **** Age: 1924 | Square Footage: 645 | Hydro: Tenant Pays | Water/Sewer: $859.19 | Shingles 2015 (id:35492)
Zieminski Real Estate Inc
112 - 25 Cumberland Lane
Ajax, Ontario
Just steps from Lake Ontario you'll find this stylish and rarely offered 2-bedroom, 2-storey Ajax condo! Open-concept main floor living with a sleek kitchen including stainless steel appliances, a formal dining room and private balcony to enjoy your morning coffee. Upstairs features two spacious bedrooms - one being a master suite with a 3pc ensuite including large stand up shower plus a main 4pc bath. The unit includes an ensuite laundry plus easy access to amenities, featuring a fitness centre, indoor pool, hot tub, sauna and billiards room. Steps from waterfront trails and parks, experience the best of lakeside living and urban convenience in this prime Ajax location! **** High Speed Internet And Premium Cable Incl. Included in Maintenance Fee**** **** EXTRAS **** Close to shopping, hospital and easy access to hwy 401 (id:35492)
Keller Williams Energy Real Estate
3 San Paulo Drive
Hamilton, Ontario
Welcome to this charming one-owner home – a rare gem! This lovingly maintained, two-storey detached home, owned by the same family since 1978, is ready for its next chapter. Nestled in a quiet neighborhood, close to schools, parks, and public transit, this home offers timeless charm and practicality. Step into the spacious, welcoming foyer that leads to a formal living and dining room combination, perfect for hosting gatherings. The eat-in kitchen features plenty of granite counter space, ideal for family meals or entertaining, while the cozy main floor family room with a fireplace invites relaxation. A convenient main-floor laundry room provides easy access to the double-car garage. Upstairs, the second level boasts four generous bedrooms, including a primary suite with a private three-piece ensuite. The basement adds even more space, with a fifth bedroom and a large recreation room – offering endless possibilities for guests, hobbies, or additional living areas. Outside, the expansive 66’9” x 100’ lot provides ample space for outdoor enjoyment. This home is truly special —Don’t be TOO LATE*! *REG TM. RSA. (id:35492)
RE/MAX Escarpment Realty Inc.
158 Kinross Street
Grey Highlands, Ontario
Welcome to this meticulously maintained 1870's Century home situated on a beautifully landscaped 3/4 acre lot. A thoughtfully curated renovation exudes old world charm while providing the luxury of modern convenience. The attention to detail shines through from the artisan stained glass tandem windows right back to the rear entrance, a four-season sunroom. This expansive family home provides a tremendous amount of space to entertain with a large eat-in kitchen, formal living room, casual family room, 3 large bedrooms, 2 bathrooms and a sun drenched main floor home office with original pocket doors so you can be tucked away from the hustle and bustle of a busy home. The formal living room takes entertaining to the next level with patio doors that open to a very private back deck, a great space for a hot tub! The backyard (vacant lot is 0.5 ac 153 Torry St. with separate entrance), being a 1/2 acre in size offers endless possibilities. If a pool is on your wish list, this is just the yard for that! The 35ft x 24ft, 2 Bay Detached Garage will surely be a hub for the gear heads in your life! Bay 1 is 23ft x 18ft, Bay 2 is 23ft x 15ft, Ceiling Height is 9.3ft plus a 35ft x 24ft loft (13 ft. ceiling), where your only limitation is your imagination. Extras include: 10'x12 shed, garden, berry patch, large apple tree & a paved 10 car driveway. Upgrades include: windows 2004, 40 yr. shingles 2018, water heater 2013, iron filter' 2015, drilled well 1999, electrical 1999, paved driveway 2018, furnace 2004, attic insulation 2000, basement insulation 2015, shop steel roof, new water heater 2024. Move in and enjoy! (id:35492)
Exp Realty
24 Pollard Street
Norwich, Ontario
This stunning, like-new bungalow built in 2014 is located in the serene town of Norwich, offering a perfect blend of comfort and convenience for downsizers, retirees, or first-time homebuyers. The well-designed home features a spacious living room with low-maintenance laminate flooring, leading into a bright kitchen with a dinette area. The kitchen is a chef's dream, complete with granite countertops, stainless steel appliances, a gas stove, over-the-range microwave, built-in dishwasher, and a large pantry. The ceramic-tiled floor makes cleaning a breeze, while the dinette's patio doors open to a deck, ideal for entertaining. The backyard is fully fenced, featuring a relaxing gazebo and a garden shed for additional storage.The main floor has two generously sized bedrooms, including a primary bedroom that overlooks the backyard, complete with two closets and a huge 4-piece bathroom. The second bedroom is bright and welcoming, perfect for guests or a home office. The basement, already insulated with large windows and a roughed-in 3-piece bathroom, is ready for your finishing touches to add extra living space. The oversized single-car garage and paved driveway accommodate three vehicles, offering ample parking options. Located in a peaceful neighborhood with tranquil pond views, this home is only minutes from local boutiques, the popular Norwich Deli & Bakery, and a conservation area with a dam and walking trails. Enjoy all the daily conveniences Norwich has to offer, including a pharmacy, medical center, restaurants, shops, and a grocery store. Plus, you're just a short 15-minute drive from Woodstock and Tillsonburg, making it the ideal location for a balanced lifestyle. Don’t miss the opportunity to make this charming property your own! (id:35492)
RE/MAX Excellence Real Estate Brokerage
709 - 1 Leaside Park Drive
Toronto, Ontario
Extraordinary Sun Drenched, Spacious 923' Open-Concept Corner Suite on Top Floor w/High Ceilings. New Vinyl Plank floors & Fresh Paint throughout! Unobstructed Panoramic views from the large 100' Corner Balcony & from the Wall-to-Wall & Floor to Ceiling Living Room windows. Perfect location for both Relaxation or Entertaining w/Sound-Proofed, concrete walls between units. Minute's walk to all: The extensive Park system, scenic Bike/Hike trails of the Don Valley Park, Costco, Thorncliffe Mall, 2 Leaside Shopping Centres, Schools, Churches, Bus stops and the Coming-Soon Ont Line Subway. Minutes' drive to DVP and Downtown in 15 minutes - The Exercise and Party rooms are perfect for those seeking a blend of Comfort, Style, and Convenience. Friendly quiet Neighbours, caring Management & Superintendent. Largest locker 70' conveniently located on the Same Flr 7 w/ample Storage & Premier Designated parking spot in indoor garage conveniently situated next to Elevators. Gently Lived In as a Pied-de-Terre for the past 15 years. **** EXTRAS **** New Vinyl Plank Floors throughout and Freshly Painted. (id:35492)
Realty Executives Plus Ltd
114 Noden Crescent
Clarington, Ontario
Beautiful Conner lot With 4 Bedroom House with combined with eat in kitchen. Walkout through Kitchen to Backyard. No Side Walk, park 4 cars parking in driveway! Minutes Away from Great Schools, Parks, Shopping, Restaurants, Bank & community center. hot water tank owned. **** EXTRAS **** Stove, Fridge, Hood fan & Dishwasher. (id:35492)
RE/MAX Ace Realty Inc.
162 Watts Drive
Lucan Biddulph, Ontario
OLDE CLOVER VILLAGE PHASE 5 in Lucan: Just open! Executive sized lots situated on a quiet crescent! The PRIMROSE model offers 2489sq ft with 4 bedrooms and 3.5 bathrooms. Special features include large 2 car garage, hard wood flooring, spacious kitchen design with large centre island, quartz or granite tops, 9 ft ceilings, luxury 5 pc ensuite with glass shower, electric fireplace, and main floor laundry room. Lots of opportunity for customization. Enjoy a covered front porch and the peace and quiet of small town living but just a short drive to the big city. Full package of plans and lot option available. Model home in the area at 125 Watts Drive and available for viewing. (id:35492)
Nu-Vista Premiere Realty Inc.
18 Calverley Street
Orillia, Ontario
CHARMING BRICK BUNGALOW ON A HALF-ACRE LOT IN THE SOUGHT-AFTER NORTH WARD! Discover this impeccably maintained brick bungalow, lovingly cared for by its original owner and bursting with potential! Nestled on an expansive 82 x 264 ft. lot offering just over half an acre of property. Ideal for families with young children, the property backs directly onto Orchard Park Public School, providing unparalleled ease and accessibility. Located in the desirable and mature North Ward, this home is perfectly positioned in a quiet, family-friendly neighbourhood close to parks, golf, shopping, and all the amenities you need. Step inside to find a bright kitchen and eat-in area featuring ample cabinetry, generous counter space, and a functional layout designed for everyday living. The main level offers a practical 3-bedroom layout, while the lower level boasts two additional bedrooms and a separate rear entrance, making it ideal for in-law suite potential or multigenerational living. The basement also includes a cold cellar for storing preserves or wine, as well as abundant storage space. Outside, the newly repaved driveway accommodates up to five vehicles with ease, while two utility sheds provide even more storage for tools or seasonal items. With numerous updates already completed, this home is brimming with opportunities to transform it into your personalized dream home. Dont miss the chance to own a home with so much to offer in one of the most sought-after areas in town! Your next chapter begins at 18 Calverley Street! (id:35492)
RE/MAX Hallmark Peggy Hill Group Realty
3101 - 159 Wellesley Street E
Toronto, Ontario
The ultimate downtown unicorn is here! Perched on the 31st floor, This one-of-a-kind condo comes with its own partially covered private terrace and jaw-dropping city views, perfect for ambitious achievers with high expectations of what downtown joie de vivre should be like.Its the ONLY one-bedroom in the building with EVERYTHING you can ask for :UNOBSTRUCTED VIEW for your privacy, full size eat-in kitchen with central island , Huge backyard size, approx 300 sq ft TERRACE, owned parking and locker a true rarity!Packed with upgrades, from a sleek gourmet kitchen with a spacious island to soaring 9 feet ceilings and floor-to-ceiling windows. This isn't just a condo; its an an entertainers dream inside out !!Five star hotel Style 3 Levels Of Amenities: 24-Hrs Concierge, Bike Rm.Fully Equipped Indoor Fitness Studio, Yoga Room, Sauna, 360-Degree Outdoor Running Track & 2 Party Rms. Indoor Fitness Studio W/Yoga Rm & Zen Inspired Sauna.Walk To U Of T (1.5Km), Ryerson 2km **** EXTRAS **** OWNED parking, 7k spent on upgrades, extra deep bathtub, 2 Mins Walk Subway line 1&2, Steps To Community Centre, Library, Shoppers, Grocery Stores, Park, 5 Mins To DVP. Hi-Speed Internet $38.78 monthly, Parking 121.24 monthly (id:35492)
Sutton Group-Admiral Realty Inc.
18 Calverley Street
Orillia, Ontario
CHARMING BRICK BUNGALOW ON A HALF-ACRE LOT IN THE SOUGHT-AFTER NORTH WARD! Discover this impeccably maintained brick bungalow, lovingly cared for by its original owner and bursting with potential! Nestled on an expansive 82 x 264 ft. lot offering just over half an acre of property. Ideal for families with young children, the property backs directly onto Orchard Park Public School, providing unparalleled ease and accessibility. Located in the desirable and mature North Ward, this home is perfectly positioned in a quiet, family-friendly neighbourhood close to parks, golf, shopping, and all the amenities you need. Step inside to find a bright kitchen and eat-in area featuring ample cabinetry, generous counter space, and a functional layout designed for everyday living. The main level offers a practical 3-bedroom layout, while the lower level boasts two additional bedrooms and a separate rear entrance, making it ideal for in-law suite potential or multigenerational living. The basement also includes a cold cellar for storing preserves or wine, as well as abundant storage space. Outside, the newly repaved driveway accommodates up to five vehicles with ease, while two utility sheds provide even more storage for tools or seasonal items. With numerous updates already completed, this home is brimming with opportunities to transform it into your personalized dream home. Don’t miss the chance to own a home with so much to offer in one of the most sought-after areas in town! Your next chapter begins at 18 Calverley Street! (id:35492)
RE/MAX Hallmark Peggy Hill Group Realty Brokerage












