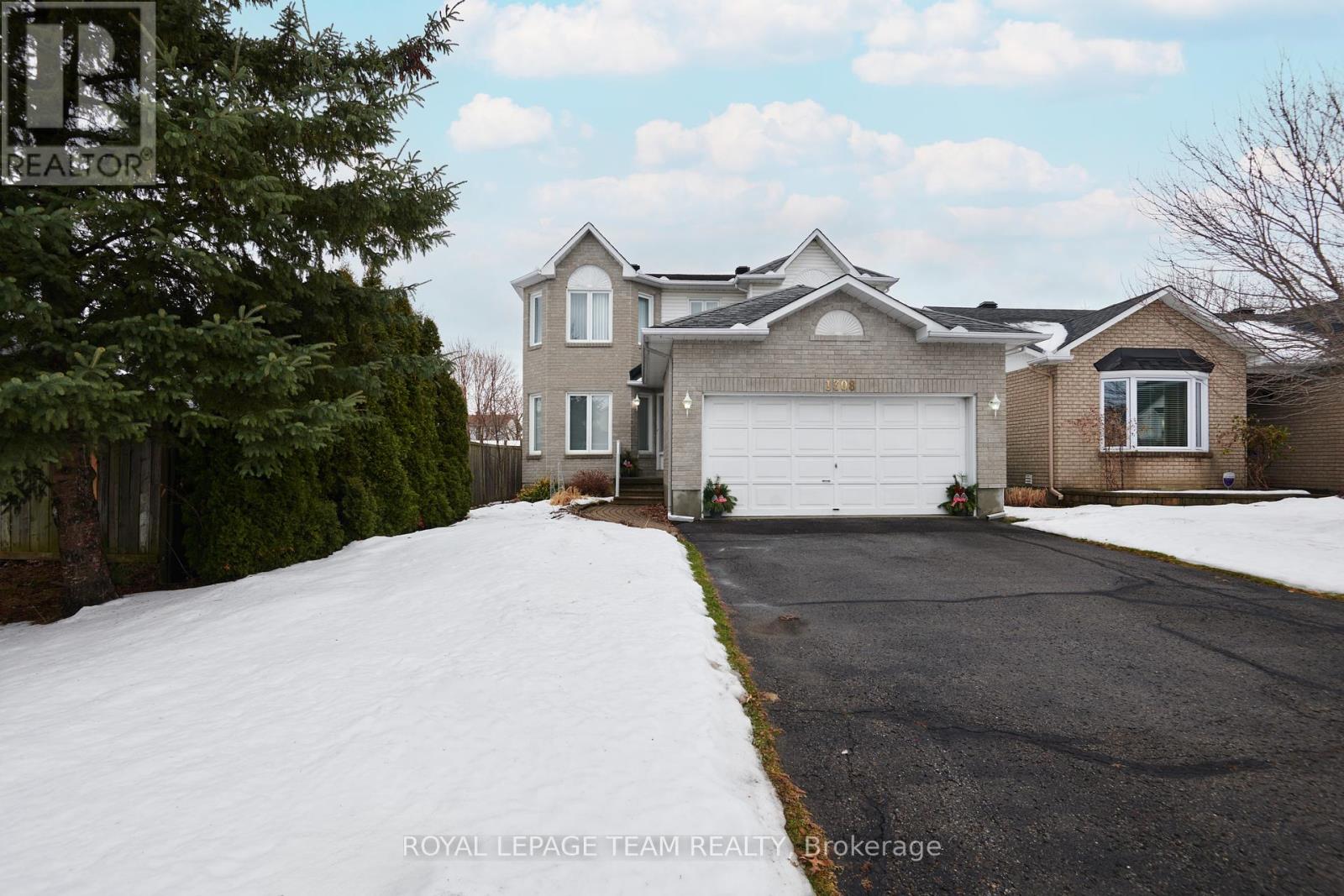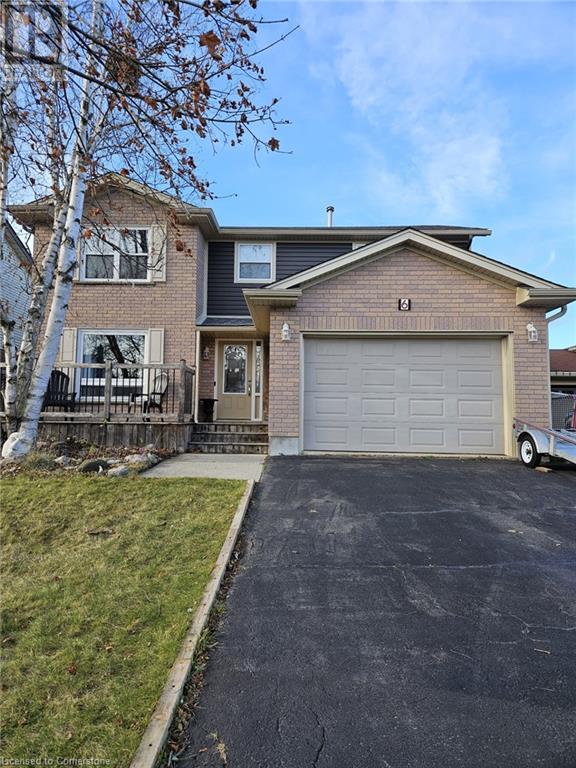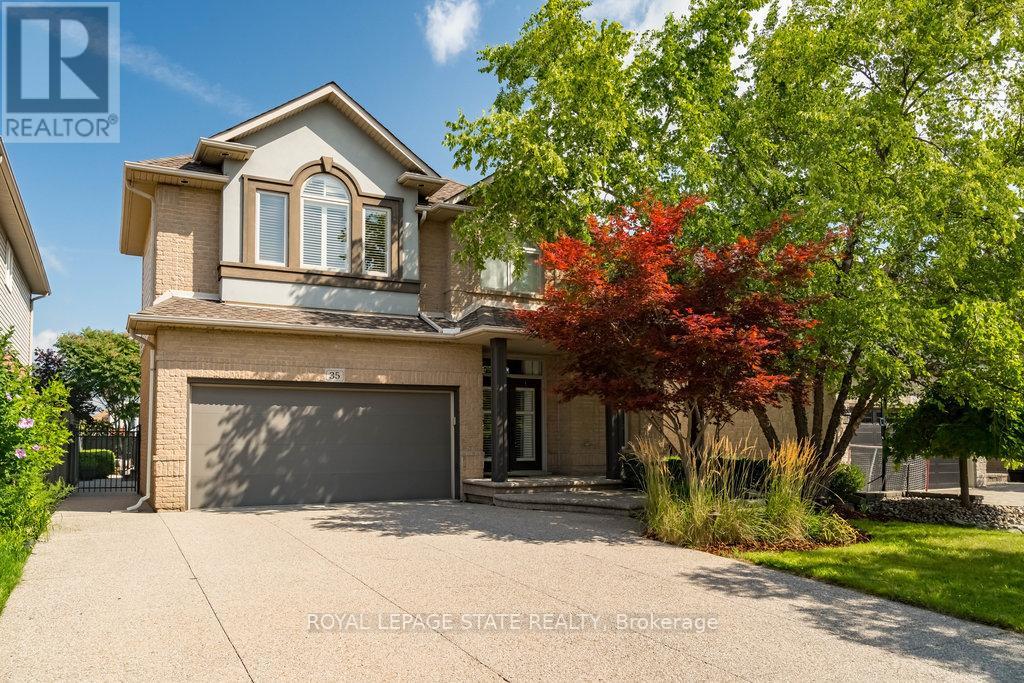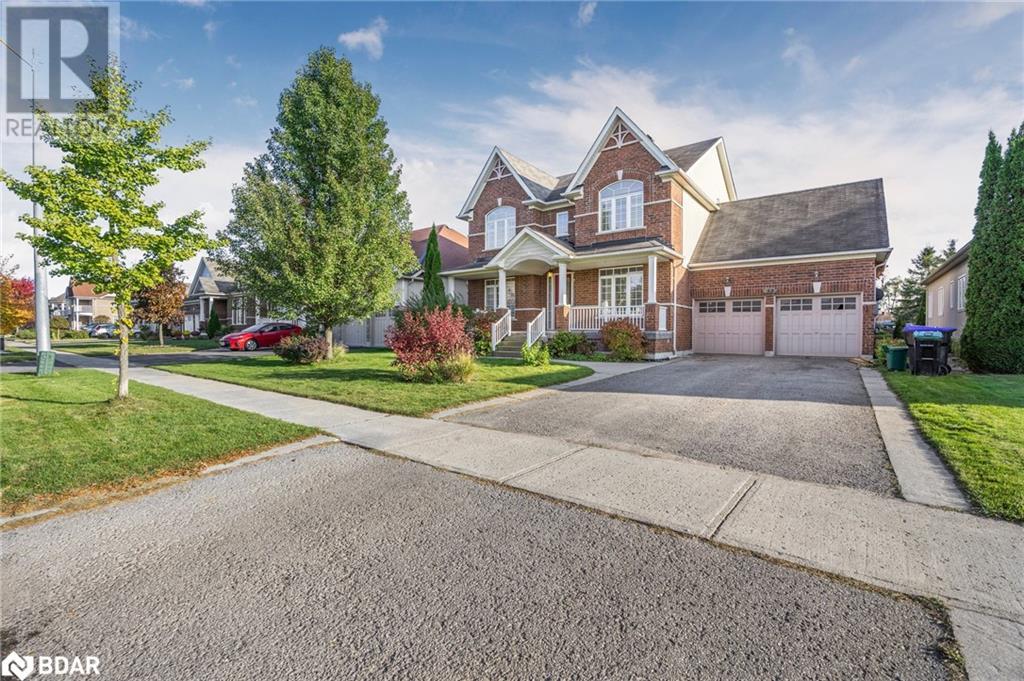1308 Matheson Road
Ottawa, Ontario
Great opportunity to make this single owner, beautifully maintained, updated home on the best stretch of Matheson, all yours. Superior family living in an exclusive enclave which feels like a nestled away community yet it is surrounded by some of the city's best shops, schools, recreational facilities and gathering spots! Great Walkability! White Rock Park just a short stroll down the way, surrounded by lush forest stretching along the Aviation Parkway nearly up to the Ottawa River! Quality construction and superb layout will impress and entice! Neutral Ceramic welcomes you into the grand foyer, beautiful Maple Hardwood flows through formal spaces, and the back sun-filled kitchen gives onto a perfectly appointed, super-bright and cozy family room. Three generously sized bedrooms on second level all have walk-in closets, the primary also boasting a secondary double closet. Granite counter graces the double-sink vanity to give that certain ""je ne sais quoi"" to the primary's luxuriously large ensuite. High and dry lower level is a blank canvas, ready for you to put your signature style onto. Private backyard with mature cedars, greenery and a shed that is nice enough to convert into a playhouse or the like! Paneled Gazebo structure off main double sliding doors ensures you can enjoy the beautiful backyard in spring without being bothered by mosquitoes! Easy to show, book your showing today! **** EXTRAS **** Seller willing to leave gas lawnmower, wheelbarrow, many gardening tool. (id:35492)
Royal LePage Team Realty
6 Fran Ellen Crescent
Kitchener, Ontario
Forest Heights! Welcome to this family home featuring 4 upper level bedrooms, 3.5 bathrooms, 1.5 car garage, formal Living & Dining rooms plus main floor sunken Family room with gas fireplace & main floor laundry. Numerous quality updates have been completed such as newer siding, fascia, eaves with gutter guards, covered deck, shingles, kitchen, primary ensuite & more. Plenty of play area for children & pets in the wide fenced yard. Parents will really enjoy the covered rear deck for use any time of year whether entertaining or family downtime. Kids...check out the tree house in the yard! Thoughtful updates with a carpet free main floor including all bedrooms. Spacious primary bedroom which can hold multiple furniture pieces and a king size bed easily. The walk through closet features custom shelving & pull out drawers. Bright, modernized 3 pc walk-in shower with designer wall panels. The other 3 bedrooms are ready for children or use as office space depending on your lifestyle needs. The new 2024 Kitchen is fabulous blending two tone white & blue cabinets with granite counters, island with breakfast bar, tile backsplash, numerous pot lights and Kraus deep stainless dual farm sink. A favourite spot to gather will be the Family room off the Kitchen. The basement is partially finished waiting for your final choices for a Recroom with plenty of additional storage and workshop space available plus a convenient 3 pc bathroom for this level. Great neighborhood with multiple schools, walking trails, shopping amenities and access to Highway 7/8 & beyond. Minutes to The Boardwalk, Highland Hills Plaza and Sunrise Centre. Come explore Forest Heights for your family. (id:35492)
Coldwell Banker Peter Benninger Realty
35 Holkham Avenue
Hamilton, Ontario
COME SEE ME NOW!! New ""Designer's choice"" light paint through the main and most of the 2nd level, have transformed the look and feel, to welcome you home! Striking curb appeal and this lovely 2 storey Brick & Stucco Home in S. Meadowlands, steps to great schools, Redeemer College, parks, gold & amenities. Enter the welcoming foyer w/ Cathedral ceiling & 2pc Powder room. Coffered ceilings in the elegant Dining room, Quartz counters & island in the sleek Kitchen w/ breakfast area, and Family room w/ gas FP enjoys lovely views of the fenced b/yard! Perfect for Entertaining family & friends. Hardwood most areas & gorgeous staircase leads to the 2nd level w/ 4 spacious bdrms, 5 pc. Ensuite, 4 pc. bth & great closet space. Finished Lower Level w/ Home Theatre room w/ Fireplace, a dry bar, Office & 2 pc. Bthrm * w/out to the In-ground S/W Water Pool w a Zen Waterfall, concrete patio, even a bunky w/ sink & storage space * Dbl. garage w/ inside entry to main floor laundry. Concrete drive fits 4 cars. Close to schools, parks, shopping, the 403, bus & transit routes & most amenities you want in a wonderful family friendly locale! NB; Some staged room photos from previous listing, (same owners). **** EXTRAS **** 4 Bd. 4 bth. approx 2700 sq ft + Finished lower level & fantastic backyard Oasis w/ inground S/W pool. Close to amenities, including top-rated schools, parks, shopping centres and easy access to bus routes and commuter transit (id:35492)
Royal LePage State Realty
33 Collier Crescent
Angus, Ontario
Roses are Red, Violets are Blue - 33 Collier is waiting for you! This lovely family home features 4+1 bedroom and 3+1 bathrooms, providing ample space for comfortable living. The finished basement, complete with bedroom, bathroom, and living area, offers excellent potential for an in-law suite, ideal for extended family or guests. The main level comes with a bright, open-concept living area, a well-appointed kitchen with generous counter space, and an inviting eat-in area with direct access to the backyard, perfect for hosting outdoor gatherings. The upper level includes a spacious primary bedroom with a walk-in closet and ensuite, as well as three additional bedrooms that provide versatile living accommodations. Located close to parks, schools, and essential amenities, this home is designed to meet the needs of modern family life. Don't miss the opportunity to see this home. (id:35492)
RE/MAX Hallmark Chay Realty Brokerage
35 Holkham Avenue
Ancaster, Ontario
COME SEE ME NOW!! New Designer's choice light paint through the main and most of the 2nd level, have transformed the look and feel, to welcome you home! Striking curb appeal and this lovely 2 storey Brick & Stucco Home in S. Meadowlands, steps to great schools, Redeemer College, parks, gold & amenities. Enter the welcoming foyer w/ Cathedral ceiling & 2pc Powder room. Coffered ceilings in the elegant Dining room, Quartz counters & island in the sleek Kitchen w/ breakfast area, and Family room w/ gas FP enjoys lovely views of the fenced b/yard! Perfect for Entertaining family & friends. Hardwood most areas & gorgeous staircase leads to the 2nd level w/ 4 spacious bdrms, 5 pc. Ensuite, 4 pc. bth & great closet space. Finished Lower Level w/ Home Theatre room w/ Fireplace, a dry bar, Office & 2 pc. Bthrm * w/out to the In-ground S/W Water Pool w a Zen Waterfall, concrete patio, even a bunky w/ sink & storage space * Dbl. garage w/ inside entry to main floor laundry. Concrete drive fits 4 cars. Close to schools, parks, shopping, the 403, bus & transit routes & most amenities you want in a wonderful family friendly locale! NB; Some staged room photos from previous listing, (same owners). (id:35492)
Royal LePage State Realty
51 Yvonne Crescent N
London, Ontario
Stunning Detached Home on a Premium Corner Lot Built in 2017! Located on a premium pie-shaped corner lot with no rear neighbours, this 7-year-old home offers 4 bedrooms, 3.5 bathrooms, a double car garage, and a separate side entrance perfect for extended family living or rental opportunities. The main floor features a bright, open-concept living area, a charming dining nook, and a modern chef's kitchen with a breakfast bar and stainless-steel appliances. Upstairs, the primary bedroom boasts a walk-in closet and luxurious ensuite, while a second-floor laundry room adds convenience. The fully finished basement includes a family room, bedroom, office, and a full bathroom, ideal for guests or extended family. Enjoy the fully fenced backyard, a 2-car garage, and a 6-car driveway. Conveniently located near Victoria Hospital, schools, shopping, restaurants, and Highway 401, with nature at your doorsteps and nearby trails. Don't miss out this exceptional home won't last long! (id:35492)
RE/MAX Advantage Realty Ltd.
5241 Kitchener Street
Niagara Falls, Ontario
Welcome to 5241 Kitchener St, located in the heart of Niagara Falls, walking distance to the falls and Tourist Area. This unique house renovated recently, updated from top to the bottom. Seven bedrooms Five bathrooms in total, First Floor: 3 bedrooms one en-suite bathroom one bathroom, one bedroom set up as kid playing room now. Second floor: 2 bedrooms, 1 bathroom, extra living room with TV. Basement 2 bedrooms, 2 ensuite bathrooms. Full size kitchen, Quartz countertop. Separate entrance have potential of in-law suite. Zoning is TC.Good for the first home buyer to rent out part of the house to cover the mortgage, also good for the investor. Furnitures are negotiable. Easy to reach School, QEW and Shopping Centre. (id:35492)
Bay Street Group Inc.
830 Cote Street
Clarence-Rockland, Ontario
Welcome to 830 Cote Street. This immaculate 3 bedroom, 2 bathroom detach split level with single car garage, is located on an amazing oversized corner lot while being located ONLY approx. 35 minutes from Ottawa. Luxurious & quality finishes throughout; Enter through the front door into the beautiful gourmet fully renovated kitchen w/loads kitchen cabinets and counter space with huge convenient quartz kitchen island. Custom trim and mouldings with modern hardwood & ceramic throughout. Catch your breath and enter modern 5 pce main bathroom recently renovate. Upper level with a good size primary bedroom and 2 good size bedrooms. Fully finished basement featuring an oversized recreational room, a convenient wood fireplace, a fully renovated 3 pce bathroom, a laundry area & plenty of storage. Good size low maintenance private backyard ; sitting/dining area with interlock. Furnace (2024), A/C (2024), Roof (2015), Windows (2013), Kitchen fully redone (2014), Wood Stove (2014), Refrigerator/Stove/Microwave & Hood Fan (2014), Lower Level Bathroom (2017), Upper Level Bathroom (2010), Dishwasher (2024). (id:35492)
RE/MAX Hallmark Realty Group
8 - 81 Valridge Drive
Hamilton, Ontario
Sought after end unit bungalow townhome located in a quiet and exclusive enclave. The monthly condo fee includes landscaping/ground maintenance and snow removal. Convenient access to all amenities including shopping and restaurants, schools, community centre, trails and HWY 403 access. This 2 bed, 2 bath home features fresh paint throughout, an open concept layout, vaulted ceilings and over size windows that provides an abundance of natural light and views of the mature treed setting. Large kitchen provides plenty of cupboards and counter space plus access to the fully fenced rear yard. The primary bedroom offers ensuite privilege and ample closet space. Main bath includes a walk in shower. Convenient main floor laundry. The partially finished lower level is waiting for your finishing touches and offers a wide range of possible uses. RSA (id:35492)
RE/MAX Escarpment Realty Inc.
15 Neil Promenade
Caledon, Ontario
Welcome to this Magnificent home boosting impeccable Upgrades that exude refined Elegance, Comfort and functionality, making its a Dream Property for any Discerning Buyer. Located in a highly sought Newly built neighborhood in Caledon, this residence boasts with 3300 SQFT of Living space, a Custom Kitchen with Porcelain Tiles/Quartz Countertop/Huge Island/ S/S Appliances, Hardwood Floor on Main & Upper Hallway. 9 FT Ceiling on Main Floor & 2nd Floor, Separate Living/Family Rooms, Oak Stairs with Iron Spindler, 3 Full Washroom on the 2nd Floor and Laundry is Conveniently located on the 2nd Floor and a Legal Basement Apartment with 3 Bedroom ,2 Full washroom Separate Laundry . This is a Must See!!!! (id:35492)
Homelife Silvercity Realty Inc.
82 White Pine Way
Guelph, Ontario
Welcome to 82 White Pine Way – A Stunning Laurelwood Bungalow on a peaceful road tucked in the back of the award winning Village by the Arboretum. This beautifully maintained almost 2000 sq.ft. bungalow offers the perfect blend of comfort, size and style. Featuring an traditional floor plan and design, this home is ideal for both relaxing and entertaining. Step inside to discover a spacious layout with two generous main floor bedrooms, plus a sun-filled den. The elegant formal dining room, bright eat-in kitchen, and large family room are perfectly designed for modern living. The kitchen is has lots of space to prepare meals and comes complete with lots of natural light from the windows and skylight. The primary bedroom at the rear of the home is a serene retreat, featuring ample natural light and peaceful views of the backyard. A convenient main-floor laundry area is tucked away in the mudroom, just inside the attached double garage. The finished lower level adds even more living space with a 3rd Bedroom. Also found downstairs is a very large rec room, complete with a gas fireplace, perfect for gatherings. The basement is finished off with plenty of storage, and a four-piece bath for added convenience. This home is a true gem, offering a tranquil lifestyle in a sought-after community. With its impeccable layout, large size, and serene location 82 White Pine Way is a property you will not want to miss with very few properties in the Arboretum matching its fine features. (id:35492)
RE/MAX Real Estate Centre Inc
50 Tudor Crescent
Barrie, Ontario
A large and well-maintained home nestled in the heart of South Barrie. This charming property offers a perfect blend of comfort and style, ideal for growing families or those seeking a tranquil, friendly neighbourhood. Key Features: Spacious Layout: Boasting 4+2 bedrooms, 5 bathrooms, and over 4000 sq. ft. of living space, this home offers ample room for entertaining and everyday living. Separate Entrance with 2 additional Lower-Level Bedrooms Perfect for an In-Law Suite or Supplemental Income. Modern Kitchen: The gourmet kitchen features stainless steel appliances, sleek countertops, and plenty of cabinetry for storage. Perfect for preparing family meals and hosting guests. Bright Living Areas: The sun-filled living and dining areas are perfect for cozy nights in or formal gatherings, with large windows that flood the space with natural light. Master Retreat: Relax in your spacious master bedroom complete with a walk-in closet and an en-suite bathroom featuring a soaker tub and separate shower. Finished Basement: The fully finished basement provides additional living space, perfect for a home office, gym, or recreational area. Private Backyard: Enjoy outdoor living with a fully fenced yard, complete with a deck and lush landscaping ideal for BBQs and family gatherings. Located in a quiet, family-friendly neighborhood, 50 Tudor Crescent is close to parks, schools, shopping centers, and all of Barries top amenities. Easy access to Highway 400 makes commuting a breeze. Don't miss your chance to own this beautiful home in a prime location! Book your private showing today! **** EXTRAS **** Separate Entrance with 2 additional Lower-Level Bedrooms. Perfect for an In-Law Suite or Supplemental Income. Located in the Innis-Shore neighbourhood, with nearby schools, parks, amenities such as Queensway Park and grocery stores. (id:35492)
Royal LePage Real Estate Services Ltd.












