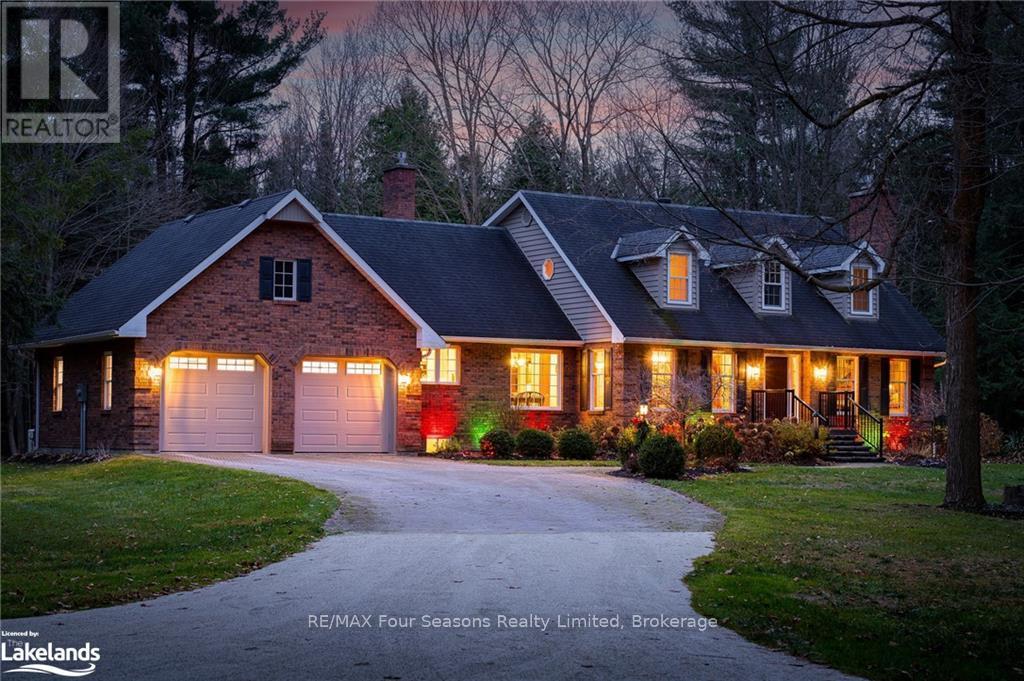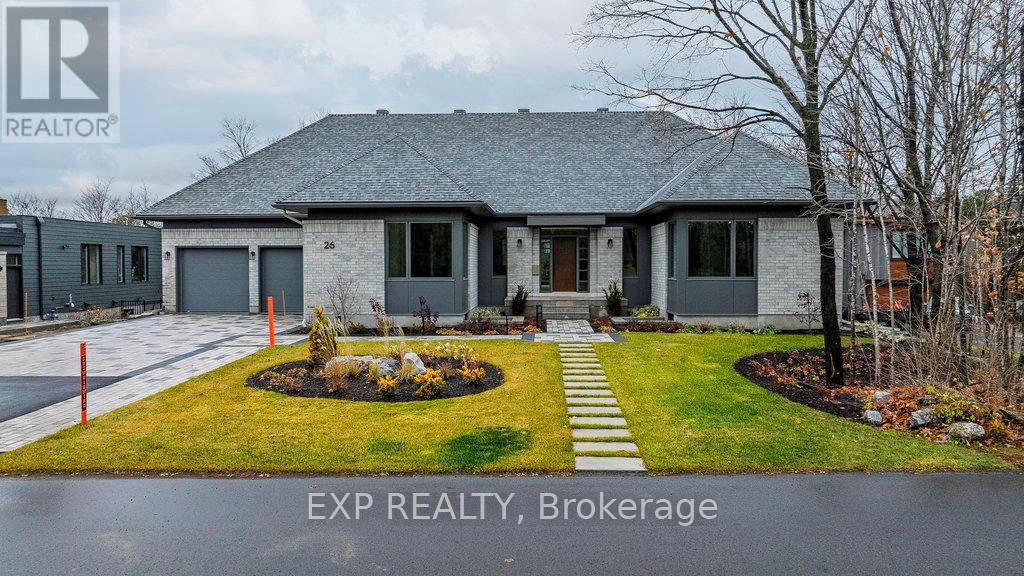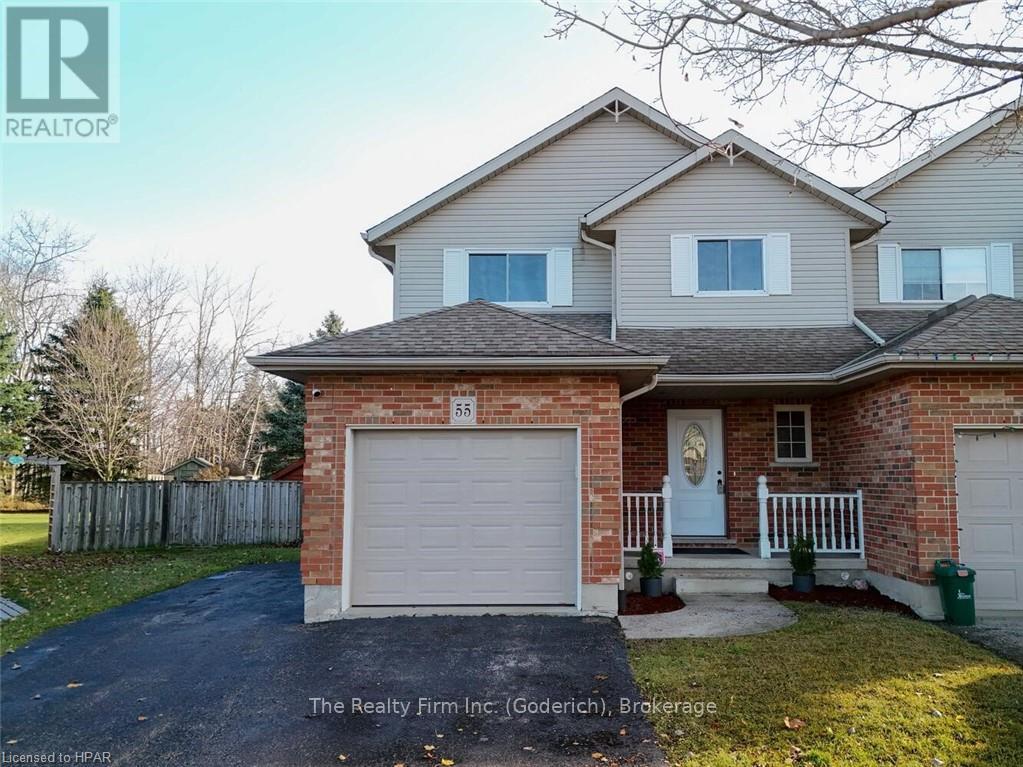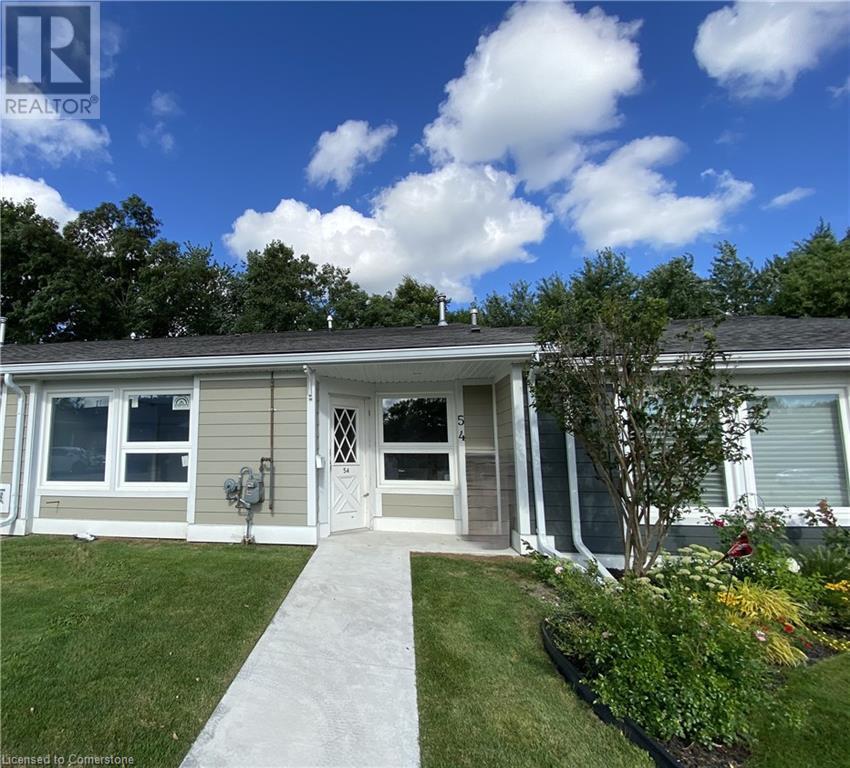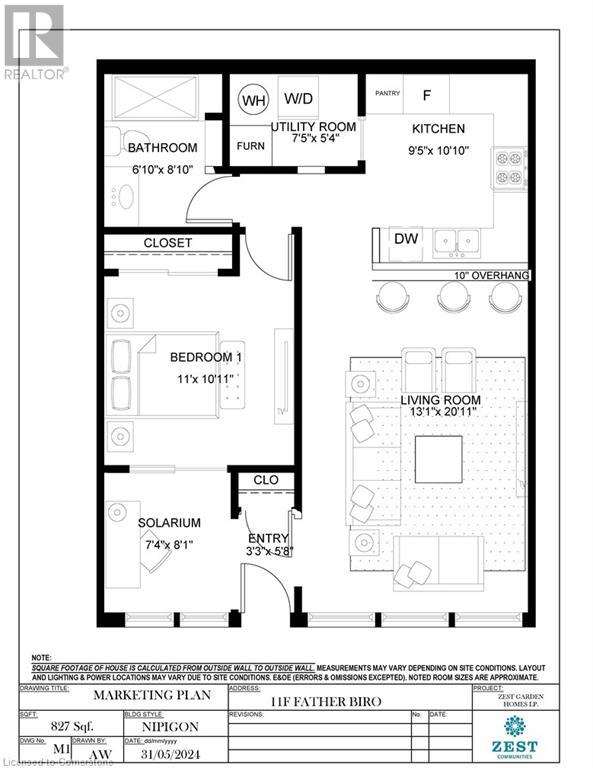100 Chesswood Trail
Flamborough, Ontario
Ideally situated at the end of a private cul-de-sac lies this custom built beauty by Winzen Homes. Ensconced on over eight acres and bordering conservation protected lands and trails, this property offers a level of privacy unheard of. Thoughtfully curated to accommodate large families, with careful attention to detail, make this estate home highly desirable and a wonderful home to raise a family. Over 6,000 total square feet of luxury abounds over three levels of this home. Once you enter the welcoming formal front foyer, the home unfolds itself with a seamless floor plan. The main level offers an open concept layout but allows for private spaces to relax, work or play. Two home offices allow for the work at home experience with enticing views! The second level provides five generous bedrooms including an oversized primary suite with its own private den area and spa like ensuite. The fully finished lower level boasts a walkout to the rear yard, two further bedrooms and several lounging and recreational spaces, something for the whole family. The home also has energy efficient Geothermal heating. Once outside, the beauty of the landscaped property becomes apparent. With over eight acres to explore, along with walking trails and wooded areas, the imagination can run wild. The large deck with pergola and custom concrete basketball pad allows for family gatherings and entertaining friends. (id:35492)
Century 21 Miller Real Estate Ltd.
34 Milton Heights Crescent
Milton, Ontario
Cute brick bungalow located on a 50X230ft LOT on the outskirts of Milton with walking distance to Kelso beach & ski hill. This home offers a bright kitchen with a brand new just installed skylight and a cozy living and dining room space. 3-bedrooms with easy access to your large backyard off the back room. Easy side door access to your basement that showcases your large rec room, gas fireplace, laundry, and tons of storage space. Once construction is completed, you will be minutes away from the new 401 entrance on Tremaine Rd making it easy for commuters. Rural living with a short drive to Downtown Milton and amenities. (id:35492)
RE/MAX Real Estate Centre Inc.
1611 - 175 Cumberland Street
Toronto, Ontario
Renaissance Plaza - Yorkville's Iconic Address! Suite 1611 is your opportunity to create a dream home in one of Toronto's most coveted residences. Offering approximately 1,877 sq. ft., this spacious 2-bedroom, 2.5-bathroom suite features an inviting and versatile layout. The bright living and dining areas are perfect for entertaining, complemented by a generously sized eat-in kitchen, convenient powder room, and ensuite laundry. Abundant storage throughout ensures functionality, while the unobstructed northeast views stretch over Yorkville to the lush greenery of Rosedale, providing a stunning backdrop.Renaissance Plaza is synonymous with luxury and privacy, delivering the best of city living in the heart of Yorkville. Residents enjoy world-class amenities, including a 24-hour concierge, an indoor pool, a squash court, a sundeck, an exercise room, an events room, valet parking, and more.Don't miss this rare opportunity to design and renovate a personalized suite in a prestigious and exclusive building. Make this blank canvas your masterpiece and revel in the vibrant Yorkville lifestyle, surrounded by fine dining, luxury shopping, and cultural landmarks. **** EXTRAS **** Step Out Into The Heart Of Yorkville And Experience The Royal Ontario Museum, The University Of Toronto, Designer Shops And Some Of Toronto's Finest Dining Options. * Maintenance includes Bell t.v. and high-speed internet package. (id:35492)
Sotheby's International Realty Canada
1102 - 45 Baseball Place
Toronto, Ontario
Hello Sunshine! Welcome to this stunning and sun-filled 2-bedroom south-west corner unit in the newest building of the highly desirable Riverside Square complex; where modern design meets urban living. This luscious 746 sq ft condo features an open-concept layout, soft loft style, and large windows which flood the space with natural light. An ideal combination of style and comfort. Perfect for professionals, small families, or anyone who loves to entertain in a bright, contemporary setting.Nestled in the heart of vibrant Leslieville, with easy access to trendy cafes, shops, restaurants, pubs, theatre and excellent public transportation options. Whether you're walking to work or catching the TTC, everything you need is just steps away. The complex boasts fantastic amenities with a terrific and fully equipped gym (located in 15 Baseball), gorgeous outdoor pool (located in 30 Baseball), party room and rooftop terrace with BBQs. Parking and large locker included. Vacant and unabashedly easy. **** EXTRAS **** Parking spot and Large locker included (id:35492)
RE/MAX Hallmark Realty Ltd.
5761 Osgoode Ridge Road
Ottawa, Ontario
Welcome to the serene embrace of 5761 Osgoode Ridge Road, a charming raised bungalow in the tranquil village of Osgoode. Here, the warmth of country living meets the convenience of city amenities, making this four-bedroom, three-bath home a perfect sanctuary. Inside, warm wood flooring flows through the open-concept living and dining areas, where a cozy fireplace in the family room creates the perfect setting for gatherings. The kitchen, connected to a sunny breakfast nook, offers a beautiful view of the backyard oasis through glass doors that open onto a spacious deck entertainment area. The primary suite is a true retreat, with a generous layout and luxurious four-piece ensuite. Two additional bedrooms on the main level provide comfort and versatility, while the lower level is perfect for entertaining or hosting guests. It features a sprawling family room with a natural gas fireplace and chic feature wall, plus a large bedroom and a brand-new bathroom. This home has been thoughtfully updated with new windows (2020), a heated and insulated garage (2020), and a fantastic workshop for hobby enthusiasts. The tastefully refreshed bathrooms (2023) and central vacuum system (2020) add convenience and modern style. Step outside to your private backyard haven. The in-ground heated pool, installed in 2022, features a shallow depth across one level - ideal for volleyball games, new swimmers, families, and summer parties. Surrounding it is a Rubbercrete patio, also new in 2022, providing durability and a modern finish. Relax in the hot tub or enjoy the separate gazebo patio area, perfect for al fresco dining and entertaining. Located just minutes from Ottawa, this home strikes the perfect balance between peaceful rural living and big-city attractions. With shopping, recreation, and Osgoode Public School nearby, this is an ideal setting for a vibrant and fulfilling lifestyle. Don't miss your chance to call it home! **** EXTRAS **** Large shed in backyard, Half height shed, Garage Heater, Gazebo Pool with Heater, . Hot Tub approx 2015 (updates pump, control board in ~2020, no leaks) (id:35492)
Solid Rock Realty
22 Rolling Green Court Court
Vaughan, Ontario
Welcome to 22 Rolling Green Court, an extraordinary estate nestled in the prestigious community of Kleinburg, Ontario. This magnificent home spans 5,891 square feet and is situated on a tranquil cul-de-sac, offering unparalleled privacy and luxury. Step inside to discover a residence adorned with numerous upgrades throughout, showcasing impeccable attention to detail and craftsmanship. The grand chef's kitchen is a culinary enthusiast's dream, while the soaring ceilings add a sense of grandeur to the living spaces. The property features a desirable ravine lot, providing picturesque views and a serene backdrop. The walkout basement offers additional living space and easy access to the beautifully landscaped backyard. With a spacious three-car garage, ample storage, and top-of-the-line finishes, this home is the epitome of sophisticated living. Experience the perfect blend of elegance and functionality in one of Kleinburg's most sought-after locations. Don't miss the opportunity to own this exceptional property in a prime location. Move-in ready, over $250,000 spent on custom luxury upgrades. Partially finished basement with two bathrooms and walk-out to back yard. Separate side entrance. Custom Wolf Sub Zero Chef’s kitchen with premium appliances including wine fridge. Kitchen with custom window banquette seating and storage. Custom Closets throughout home. Cathedral ceiling family Room with Juliette balcony. Multi-sports game court and premium green turf. Driveway up-lighting and exterior pot lights. Undisturbed views of million dollar sunsets boasting peace and tranquility. Natural lighting throughout the home (id:35492)
RE/MAX West Realty Inc.
511 - 88 Colgate Avenue
Toronto, Ontario
This Is A First Time Home Buyers Dream! Just Unpack And Unwind In This One Bedroom, Sun Drenched Loft Apartment. It Has SW Views From The Balcony, 9Ft Ceilings, Reclaimed Brick Feature Wall, Engineered Hardwood Flooring, Granite Counters & Stainless Steel Appliances in The Galley Kitchen. **** EXTRAS **** This Building Is Highly Sought After In Leslieville. Building Amenities Include Gym, 24 Hour Concierge, Party Room, Guest Suite, Theatre Room, And Ample Visitor Parking. (id:35492)
Keller Williams Real Estate Associates
6123 27/28 Nottawasaga Side Road
Clearview, Ontario
Luxury Custom-Built Home in Clearview -Ultimate Four Season Retreat Nestled on 20.97 Acres in a Peaceful Rural Setting~ Prime Ski Area, Close Proximity to the Sparkling Blue Waters of Georgian Bay, Hiking/Biking Trails and Championship Golf Courses. This Impressive 5 Bed/ 4 Bath Home, 3718 sq. ft (Finished Living Area) Boasts Exquisite Craftsmanship and Enhancements Throughout! Features Include~ * Walk out to Private Back Yard Oasis with Extensive Decks, *Chefs Kitchen~ Upgraded Appliances/ Granite Countertops *Eat in Kitchen *Separate Dining Room *Custom Millwork *Family Room with Cozy Stone Fireplace and Walk Out *Living Room with Fireplace *Main Floor Bedroom with Walk Out *Main Floor Laundry *Spacious 2nd Level Primary Bedroom with Ensuite *2 Additional Bedrooms with Ample Storage *Lower Level Recreation Room with Fireplace and Games Room *Lower Level Bedroom/ Office *Large Mudroom/ Ski/Bike Tuning Room *Music Room *Workshop * Entrance to Basement from Oversized (25.7 X22.8 s.f.) Double Garage *Interlock Drive (Partial) *Generac Generator *Storage Shed. This Home Provides the Perfect Balance of Privacy and Convenience~ Potential for Generational Living. Enjoy the Best of Both Worlds~ Seclusion with Easy Access to Historic Collingwood, Blue Mountain Village, World's Longest Fresh Water Beach, Quaint Town of Stayner and Village of Creemore. Plus, just 104 km to Toronto International Airport. Live your best life in Clearview! (id:35492)
RE/MAX Four Seasons Realty Limited
26 Clovelly Road W
Ottawa, Ontario
Virtual staged. Newly built 2024. Designed and built by award winning team Hobin Architecure and RND Construction, custom builder of the year.This remarkable contemporary residence, set on a spacious 100 x 150 ft lot, faces the tranquil Quarry Park, epitomizing modern living with its open-concept design and luxurious features. The main floor boasts a large living/dining area and an expansive family room, each with cozy gas fireplaces, 10-foot vaulted ceilings, and extensive windows that immerse the space in natural light, creating an inviting ambiance.The chef-inspired kitchen features a walk-in pantry for optimal storage and efficiency, making it perfect for culinary enthusiasts. Outdoor living is elevated with a BBQ deck and a spacious central patio, ideal for entertaining guests or enjoying a quiet, fresh-air retreat.This home accommodates diverse family needs with Six bedrooms and 5.5 bathrooms, supporting multi-generational living with ease. The lower level offers two bedrooms and walkout access with expansive windows, providing flexibility to convert this area into a secondary unit or other customized spaces.Designed for sustainability, the home is net-zero ready, equipped with a highly efficient HVAC system, radiant heating, and smart home automation, ensuring a seamless blend of contemporary style and modern efficiency.Across from Quarry Park,near NRC,CSIS & Montfort Hospital.Minutes to the LRT and renowned Colonel By High School with IB program. Modern country living 15 minutes from the downtown Ottawa! (id:35492)
Exp Realty
55 Hyde Road
Stratford, Ontario
Move right in! Hyde Road semi-detached home in desired Bedford Ward. Entrance on the main floor has a spacious foyer and 2pc bath. The kitchen has plenty of cupboards and new granite countertops. Appliances include stainless steel fridge with water dispenser, gas stove and dishwasher. The dining room is accessible from the living room and the kitchen. There is plenty of room to entertain in the living room that leads to a deck through patio doors. The second level has 3 good sized bedrooms and 4pc bath. The primary bedroom has a walk-in closet and 4pc ensuite bath. The basement has a large rec room, office space, laundry/utility room, storage closet and cold cellar. The large yard is a fully fenced partial pie-shaped lot with storage shed. Numerous updates include roof, deck, windows, patio door, garage door, entranceway door, closet doors, furnace, water heater, water softener; flooring on main floor (foyer, kitchen & 2pc bath) and freshly painted walls. The basement windows, patio door & dining room window have security film for extra protection. (id:35492)
The Realty Firm Inc.
54 Szollosy Circle
Hamilton, Ontario
Welcome to a beautifully renovated 2-Bedroom plus Den Bungalow in the exclusive 55+ gated community of St. Elizabeth Village. This soon-to-be-completed home offers a blend of modern design and comfortable living. Luxury vinyl flooring extends throughout the home, providing both durability and style. The Kitchen boasts brand-new cabinetry, along with new appliances and fixtures, offering a sleek and functional space for cooking and entertaining. The Bathroom has been thoughtfully updated with a walk-in shower surrounded by elegant tile, creating a spa-like experience in the comfort of your own home. This bungalow is not just about the interior—it’s also about location. Situated close to the Village’s clubhouse, you’ll have easy access to a variety of social activities and events. Additionally, the nearby health centre offers top-notch amenities, including a gym, indoor heated pool, and golf simulator, ensuring you have everything you need to stay active and engaged. CONDO Fees Incl: Property taxes, water, and all exterior maintenance. Don’t miss the chance to enjoy modern living in a community that offers so much more than just a place to live—this is a place to thrive and connect. (id:35492)
RE/MAX Escarpment Realty Inc.
11f Father Biro Trail
Hamilton, Ontario
Discover your perfect retreat in the vibrant 55+ gated community of St. Elizabeth Village. This charming 1-Bedroom plus Den home offers an open-concept layout connects the Kitchen, Living, and Dining areas, creating a warm and inviting atmosphere perfect for relaxing or entertaining. The Bathroom features a luxurious walk-in shower with a beautifully tiled surround, offering both style and convenience. One of the standout features of this home is the opportunity to make it uniquely yours. As a Buyer, you have the opportunity to have the home completely renovated and choose all the finishes to match your personal style and preferences, from flooring to cabinetry and everything in between. Enjoy the peace of mind and security of living in a gated community, along with access to the vibrant social scene and amenities. (id:35492)
RE/MAX Escarpment Realty Inc.








