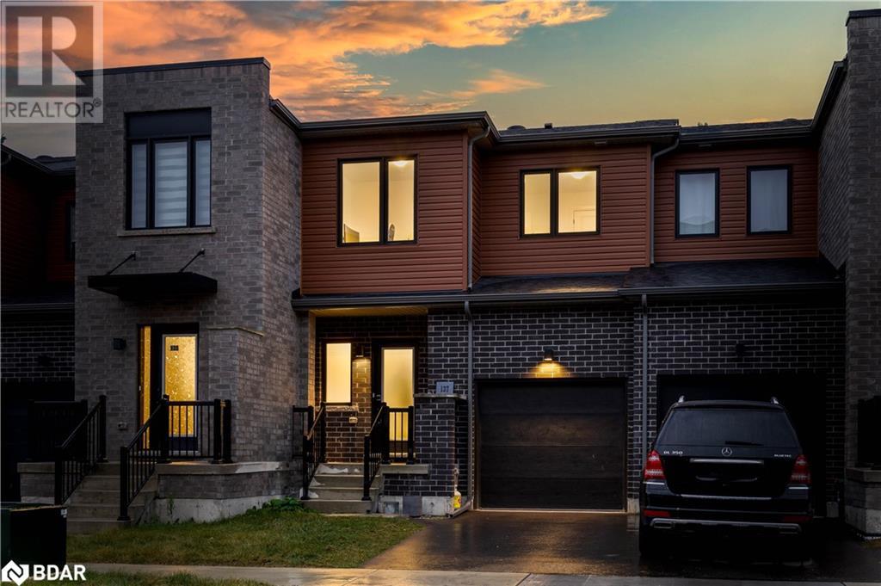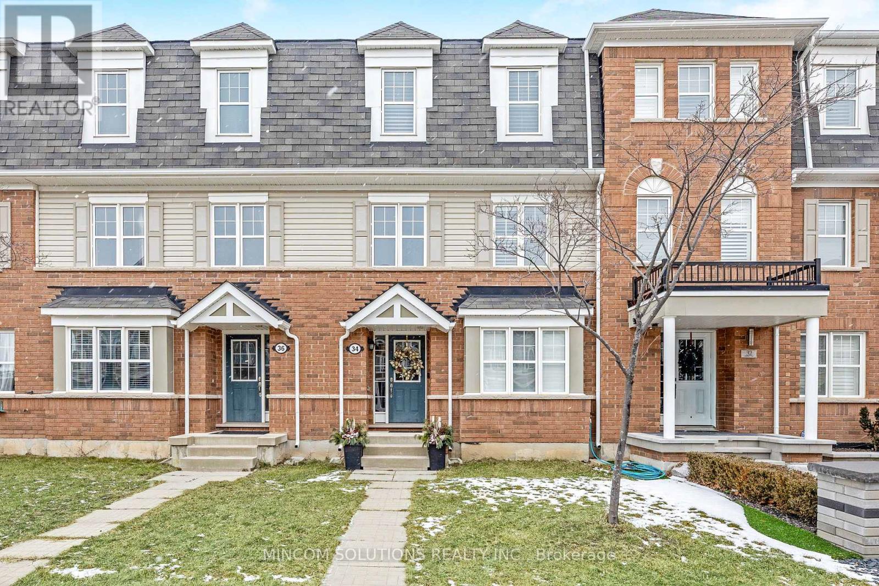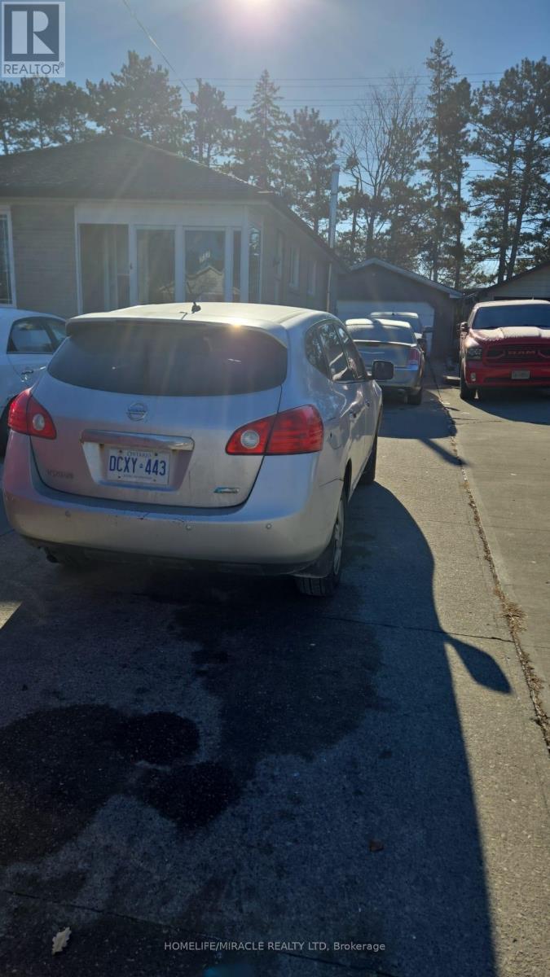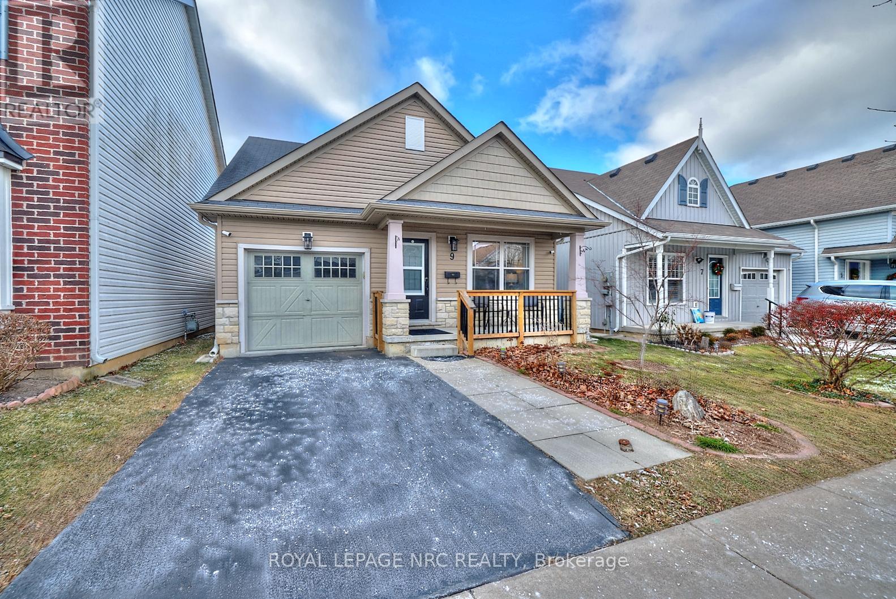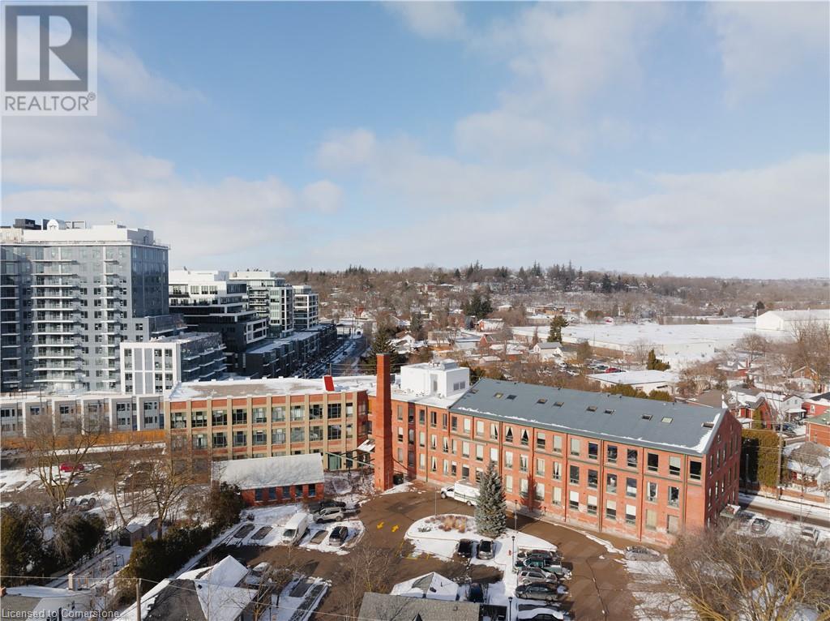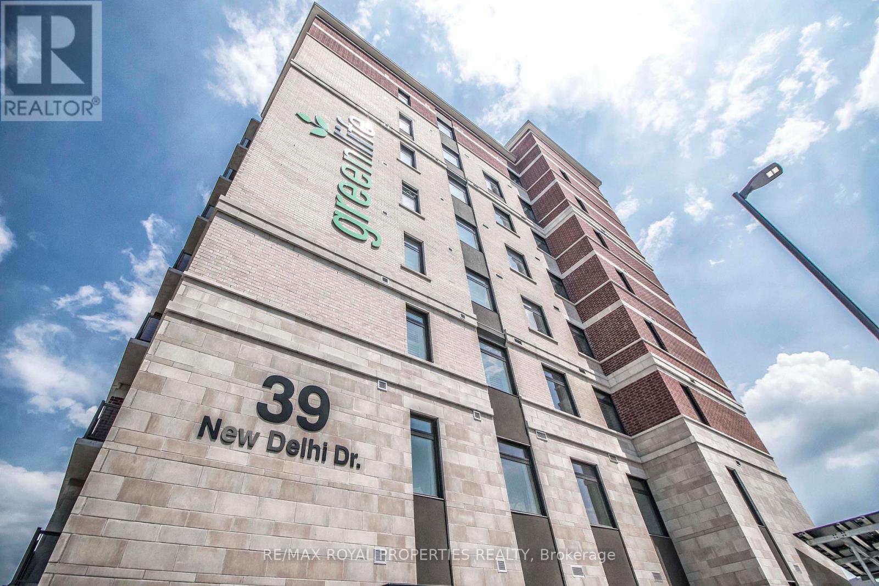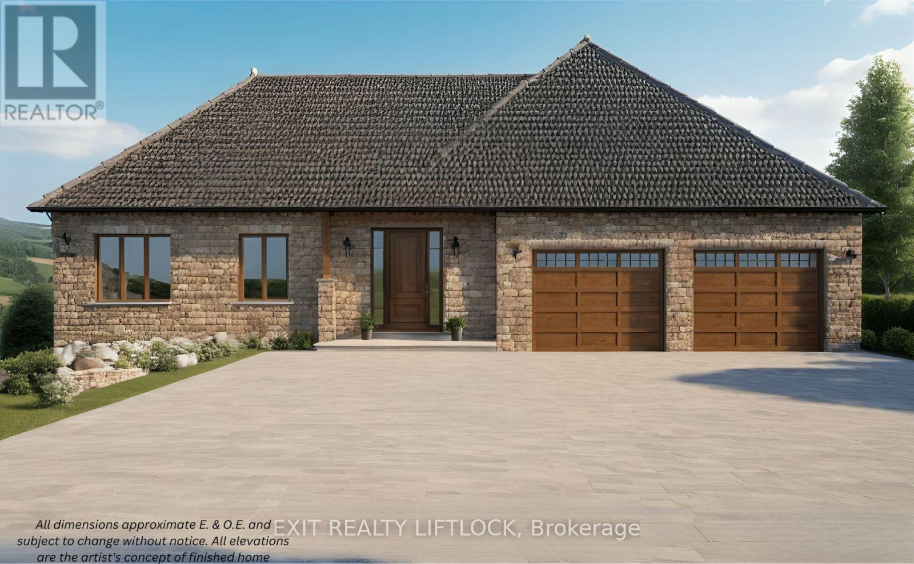488 Yonge Street Unit# 18
Barrie, Ontario
BRIGHT TOWNHOME READY FOR YOUR PERSONAL TOUCH IN BARRIE’S DESIRABLE SOUTH EAST END! Located in a quiet, well-maintained community, this 2-storey townhome offers a fantastic opportunity to customize and make it your own. The home's beautiful features and thoughtful layout provide the perfect starting point for your vision. Ideally located close to Barrie South GO Station, shopping, parks, trails, and everyday amenities. Step through the recently updated front door into a main floor featuring 9-foot ceilings, elegant rounded corners, and a bright, open-concept layout perfect for daily living. The kitchen opens to a fully fenced backyard, where mature trees provide excellent privacy during the summer months, a great space to create your dream outdoor retreat. Upstairs, the primary bedroom offers a generously sized walk-in closet, while two additional bedrooms each include their own walk-in closets, ensuring plenty of storage. The unfinished basement, with a rough-in for a 2-piece bathroom presents an exciting opportunity to design a space tailored to your needs. Low common elements fees cover ground maintenance, landscaping, garbage, and snow removal, with added perks like a playground and visitor parking. With its unbeatable location and incredible potential, this townhome is a must-see for those ready to create their next #HomeToStay! (id:35492)
RE/MAX Hallmark Peggy Hill Group Realty Brokerage
137 Turnberry Lane
Barrie, Ontario
**OPEN HOUSE SAT JAN 11TH 12-2PM**Looking for a home that checks all the boxes with over $30,000 spent on upgrades? This stunning 3-bedroom, 1.5-bath FREEHOLD townhouse in Southeast Barrie is a true gem. From its sleek design to its unbeatable location, this newer build offers the perfect blend of comfort, style, and convenience waiting for you to make it yours! From the moment you step inside, you're greeted by stunning 9-foot smooth ceilings, gleaming pot lights, and an open-concept design that floods the space with natural light. The contemporary kitchen is a chef's delight, featuring sleek stainless steel appliances, quartz countertops, subway backsplash and durable vinyl flooring throughout. Relax in the living room or step out through the sliding doors to your private backyard. The elegant oak staircase with upgraded iron rod spindles leads you to the second level, where you'll find a convenient laundry area and generously sized bedrooms. The primary bedroom is a true standout, with a walk-in closet and a convenient 4-piece Juliette ensuite. Two additional bedrooms with double-door closets offer plenty of space for the kids or guests. Enjoy the ease of access with a single-car garage and room for one more car in the driveway. And with the GO Station, schools, parks, shopping, restaurants, and Hwy 400 just minutes away, you'll be perfectly positioned to take advantage of all Barrie has to offer. (id:35492)
Keller Williams Experience Realty Brokerage
34 Tight Court
Milton, Ontario
Welcome To 34 Tight Crt, A Remarkable TRUE Freehold Townhome With No Maintenance Or Road Fees, Featuring A Double Car Garage. This Original Owner Property Offers Three Bedrooms And Three Bathrooms And Is Conveniently Located Just Steps From Wilmott Neighbourhood Park. As You Enter, You Are Greeted By A Beautiful Oak Staircase That Leads To A Spacious Family Room, Dining Room, And A Large Open-Concept Kitchen Complete With A Centre Island And Walkout Access To The Deck Ideal For Entertaining. The Third Floor Features A Spacious Primary Bedroom With His And Hers Closets, Including A Walk-In Closet, And A Four-Piece Ensuite Bathroom. A Generously Sized Hallway Closet Provides Ample Storage Space. Additionally, The Third Floor Includes Two More Bedrooms And A Four Piece Bathroom. 1,787 Sq Ft As Per Builder Plan, This Home Is A Must See! (id:35492)
Mincom Solutions Realty Inc.
237 Taysham Crescent
Toronto, Ontario
Nice Bungalow in desire area near School, Mall, Transit, Banks Grocery shops. Quite neighborhood. **** EXTRAS **** Renovation underway, Showing will be done after renovation. Tenanted property. (id:35492)
Homelife/miracle Realty Ltd
4 Spice Way Unit# 614
Barrie, Ontario
MODERN & BRIGHT TOP-FLOOR CONDO WITH A SPACIOUS 1 BEDROOM + DEN! Welcome to your dream condo in the sought-after Bistro 6 Sumac building! This top-floor unit offers privacy with no neighbours above and is ideally located near the South Barrie GO Station, schools, parks, shopping, and public transit. Enjoy the best of the area, with Friday Harbour just 15 minutes away and Downtown Barrie's beaches, fine dining, and festivals only 10 minutes from your doorstep. Inside, this newly built condo in 2022 has been freshly painted in Benjamin Moore's Simply White for a modern and inviting feel. The stylish kitchen shines with granite countertops, a tiled backsplash, and a breakfast bar with seating. Step out onto the spacious 15-foot balcony, complete with a gas BBQ hookup, and enjoy outdoor relaxation and entertaining. The primary bedroom offers a double closet and scenic views, while the versatile 9 x 7 ft den is ideal for a home office, gym, or creative space. A sleek 3-piece bathroom with a glass shower enclosure and an in-suite stackable washer/dryer add comfort and convenience. Upgraded laminate and tile flooring throughout means no carpet to worry about! As part of the vibrant Bistro 6 community, you'll enjoy an array of unique amenities designed for both relaxation and recreation. Highlights include a well-equipped gym, yoga facilities, a community kitchen with temperature-controlled wine storage, and a kitchen library. Outdoor enthusiasts will appreciate the wood-burning pizza oven, BBQ area, and gazebo, while a basketball court and playground add to the fun. The building is also pet-friendly. With one surface parking spot included and 800 sq. ft. of thoughtfully designed living space, this condo offers a modern style and an active, community-focused lifestyle. Don't miss your chance to call this incredible property your next #HomeToStay! (id:35492)
RE/MAX Hallmark Peggy Hill Group Realty Brokerage
2 October Place
Brampton, Ontario
GORGEOUS AND CLEAN CORNER UNIT TOWNHOME IN A DESIRABLE NEIGHBORHOOD AT MISSISSAUGA/BRAMPTON BORDER. WELL KEPT AND UPGRADED, LIKE A SEMI, SIDE ENTRANCE TO THE WALK OUT, PRACTICAL LAYOUT, LARGE LIVING ROOM GREAT FOR ENTERTAINING, POT LIGHTS, KITHCHEN WITH TALLER CABINETS AND BREAKFAST AREA. WALK OUT TO THE LOVELY DECK FOR YOUR SUMMER BARBECUES, LOTS OF WINDOWS FOR NATURAL LIGHT, ENTRANCE TO THE HOUSE FROM GARAGE, EXTRA PARKING SPACE, TASTEFULLY DECORATED. SHOW WITH CONFIDENCE **** EXTRAS **** INCUDES ALL WINDOW COVERINGS, ELECTRICAL LIGHT FIXTURES, S/S FRIDGE, S/S STOVE, S/S DISWAPHER, WASHER, DRYER (id:35492)
Homelife/miracle Realty Ltd
9 Chicory Crescent
St. Catharines, Ontario
Welcome home to this beautifully crafted bungalow loft, with 3 Bedrooms & 3 Full Bathrooms. 1490 SQUARE FEET. Offering a perfect blend of modern design and functionality. Built in 2011, this home features: Spacious open concept kitchen with a central island, ideal for culinary enthusiasts.Stainless steel appliances included, making meal preparation a breeze. Vaulted ceilings in the living room create an airy and inviting atmosphere.Patio doors lead to a fenced-in backyard with a deck and a convenient shed for extra storage.Upper level boasts a versatile open space, perfect for a bedroom, rec room, or home office, complete with a private 3 piece bathroom. Main floor flexibility with a room that can serve as a dining room, office or bedroom.Single car attached garage for parking convenience. Main floor stackable laundry for added convenience. Located close to highway access, shopping, schools and public transit. Full basement offering endless possibilities for customization with a bonus workshop. This exceptional property is available immediately, offering you the opportunity to move in and start creating cherished memories. Upgrades since May 2024 include lighting, paint, ensuite bath with heated floors, heated towel bar and walk in shower, some new flooring, bbq gas line, dual sump pump with battery back up. ** This is a linked property.** (id:35492)
Royal LePage NRC Realty
997 Alder Gate
Milton, Ontario
Beautifully upgraded 3 bedroom freehold townhouse with unobstructed open view offering gourmet kitchen with quartz countertops and backsplash, stainless steel appliances, open concept family room and walk out to extra large private covered terrace. Oak staircases throughout, luxury vinyl floors and upgrade lighting. Master bedroom offers extra large closet and 3 piece ensuite. 3 car parking (2 car driveway with no sidewalk) Provision in garage for EV Car Charing station. Exceptional neighbourhood surrounded by trails and ponds, walking distance to schools, parks, shops and cafes and 6 min. drive to the Highway. (id:35492)
Homelife/miracle Realty Ltd
26 Ontario Street Unit# 221
Guelph, Ontario
Trendy Loft Living in Guelph’s Vibrant Ward District! Welcome to 221-26 Ontario Street, a stunning one-bedroom loft nestled in the heart of Guelph’s most sought-after neighbourhood. This unit seamlessly blends historic charm with modern sophistication, offering exposed brick walls, soaring wood-plank ceilings, and oversized windows that flood the space with natural light. The open-concept layout features a spacious bedroom retreat, an updated kitchen with contemporary finishes, and a cozy living area perfect for entertaining or unwinding. Added perks include a party room, ideal for hosting family and friends, making this space perfect for both personal relaxation and social gatherings. Practical features like one designated parking spot and a locker for extra storage provide convenience and ease. The condo fees include heat and water, ensuring a hassle-free living experience. Step outside your door and experience the lively Ward district, known for its boutique bars, restaurants, and vibrant lifestyle. Whether you’re grabbing a morning coffee, enjoying dinner with friends, or exploring Guelph’s local culture, this location has it all. Where home truly meets lifestyle, this loft is perfect for those seeking a unique, trendy, and convenient living experience. Don’t miss your chance to call this exceptional space home! Contact us today for more information or to book a viewing. (id:35492)
Exp Realty
33 Huronwoods Drive
Oro-Medonte, Ontario
2205 sq ft Sugarbush community home or weekend getaway on 0.78 acres, wider 239 ft lot due to additional land purchased. Nestled in the forest, 3 bedroom (easily convert to 4 bedroom by adding a small wall), No neighbours behind. Fabulous great room addition with reclaimed brick fireplace and Napoleon insert. Well cared for over the years, shingles 2018, 2 bathrooms redone, windows cladded, siding and 3 windows done. High speed internet being installed, Natural gas on the street. Treed nature filled lot, decks & patio surround. Separate Entrance beside the front door. Enjoy all seasons with Horseshoe Valley Ski/Golf,Settlers & Braestone, Hardwood Hills cross country & bike trails, Orillia, Barrie & quaint Craighurst minutes away with groceries, LCBO, restaurants, spa.. (id:35492)
RE/MAX One Realty
220 Mclaren Street
Carleton Place, Ontario
This attractive bungalow offers an inviting and very well-maintained space filled with plenty of natural light. The main floor features two spacious bedrooms, a modern 4-pc bathroom, and a bright U-shaped kitchen with granite countertops. The living room, with adjacent eat-in area, offers a view of the historic Carleton Place Town Hall and the Mississippi River. The lower level adds versatility with an additional bedroom, an office, a big family room, a laundry room, and a second full bathroom boasting a tiled glass shower. The freshly painted 3-season sunroom provides a side entrance to the main floor and lower level. Step outside to the large fenced-in backyard, complete with a deck for summer barbecues, and a custom-built storage shed. The property also includes a carport and a generous driveway, providing ample parking. The front porch was fully replaced in 2024. With its prime location and many upgrades, this home is a true Carleton Place gem. Don't forget to check out the 3D TOUR and 2D FLOOR PLAN! Book a showing today! (id:35492)
One Percent Realty Ltd.
8250 Irish Drive
Strathroy-Caradoc, Ontario
Located on one of the most picturesque roads in Middlesex Centre, this contemporary-style brick bungalow offers nearly an acre of tranquil countryside living, complete with natural gas. Just 6 minutes from Mount Brydges & 7 minutes from Delaware, & close to the Longwoods Conservation Area, this home is perfectly positioned as a serene retreat. It offers breathtaking ravine views from the back, ideal for relaxing throughout all seasons.The property has seen numerous improvements over the years, enhancing both functionality and comfort. In 2019, a new roof was installed. The dining room now opens to the outdoors through a 12-foot sliding door, and the gazebo has been moved to the side of the deck to ensure a clear view of the ravine. The home features a central vacuum system with outlets on both floors and custom shelving added in the office, primary bedroom, and laundry room closets. Upgrades also include a 600-gallon capacity water storage system, additional shelving in the garage, and 120VAC power extended to the shed. Energy efficiency is prioritized with a tankless hot water heater and a solar thermal panel with a storage tank that provides preheated water. The layout has been optimized by relocating the washer and dryer, creating a food pantry/cold room in the basement, and installing ceramic floor tiles in the furnace/utility room. Other interior enhancements include removing the front closet to open up the entrance area, installing a handrail beside the fireplace, and splitting a shared closet between the front office and garage entrance. Aesthetic upgrades have not been overlooked, with the installation of a custom vanity in the bathroom, hardwood flooring in the primary bedroom, and under-cabinet lighting in the kitchen. The home also features extensive outdoor upgrades including numerous flower and vegetable gardens, a newly installed greenhouse, and various fruit trees, making it a haven for those with a green thumb. **** EXTRAS **** Green House (id:35492)
Exp Realty
43 Rosedale Court
North Bay, Ontario
Nestled on a peaceful cul-de-sac, this spacious 4-bedroom, 2-bath home offers the perfect blend of comfort and convenience. Located just minutes from many amenities, shopping, several schools, a scenic bike path, and beautiful beaches, this home provides an ideal setting for first time buyers, families, retirees, or anyone seeking a serene yet accessible lifestyle. The interior boasts generous living spaces with an island between the kitchen and dining/living room area on main level and rec room, 3 pc bath and den/bd on lower level which offers the possibility for a granny suite or private guest area. Recently updated bathrooms & shingles 2018. Whether you need extra room for extended family or desire an income-generating suite, this home has the potential to meet your needs. (id:35492)
Royal LePage Northern Life Realty
307 - 50 Disera Drive
Vaughan, Ontario
Welcome to this beautifully bright and spacious 1-bedroom plus den condo, offering 2 modern bathrooms and approximately 700 sq. ft. of stylish living space. Located in the heart of Thornhill City Centre, this unit features contemporary finishes and thoughtful upgrades throughout. The open-concept layout is enhanced by floor-to-ceiling windows, flooding the space with natural light and offering lovely park views from the private balcony. The large den is perfect for a home office, extra storage, or a second sleeping area, while the master bedroom offers a spacious ensuite with a full bathroom and a walk-in closet. The kitchen boasts granite countertops, and high-quality laminate flooring runs throughout the living areas. For added convenience, there's an ensuite laundry, and the unit includes 1 underground parking space and 1 private locker. Residents will also enjoy an array of fantastic amenities, including an indoor swimming pool, jacuzzi, gym, sauna, party room, media room, guest suites, 24-hour concierge, and visitor parking. This prime location offers unparalleled convenience, with everything you need just a short walk away. Enjoy easy access to Walmart, Promenade Mall, No Frills, Winners, local libraries, schools, restaurants, and public transit options. Perfect for first-time buyers, down-sizers, or anyone looking for a vibrant and connected community to call home. Don't miss your chance to own this gem in one of Thornhill's most desirable neighbourhoods! **** EXTRAS **** All Existing Appliances, Window Covering and Electric Light Fixtures. Fridge, Stove, Dishwasher, Microwave, Hood-fan, Washer, Dryer. (id:35492)
Sutton Group-Admiral Realty Inc.
1327 Davis Loop
Innisfil, Ontario
Brand new house !! Never lived in !!! Spacious 3 Bedroom, 3 Bathroom Ballymore Home with stunning upgrades. Main floor office, 9-foot ceilings, wire-brushed hardwood throughout, quartz counters, and more. Open-concept living room with fireplace. Fully upgraded kitchen with breakfast area and walkout. Huge primary bedroom with upgraded 5-piece ensuite. Second-floor laundry room and two additional bedrooms. Basement features upgraded large windows. No sidewalk, Walking distance to the lake with easy access to Hwy 400. (id:35492)
Royal Canadian Realty
39 Gradwell Drive
Toronto, Ontario
Experience unparalleled luxury in the esteemed Cliffcrest community! This magnificent 4,400 sq. ft. home offers around 3,200 sq. ft. of sophisticated living space across the main and second floors, with an additional 1,200 sq. ft. of beautifully finished area in the basement. Constructed with premium materials, the residence showcases a contemporary chefs kitchen featuring a generous quartz island, ideal for hosting guests. Step outside to a vast composite wood deck, built to last with a lifetime warranty and sleek glass railing, creating the perfect outdoor venue for entertaining. Key highlights of this exceptional home include: solid hardwood flooring, an executive office/library with custom wood cabinetry and shelving, a cozy family/great room with a gas fireplace, built-in shelving, coffered ceilings, pot lights, and three large windows. Natural light floods the home through four skylights and expansive windows throughout. The walkout basement offers flexible living options with a bedroom, a rough-in kitchen, separate laundry, and ample storage, providing excellent income potential. This architectural gem, constructed just five years ago, also features a refined interlocking patio and a spacious backyard with a bonfire pit and lush lawn perfect for relaxation and entertaining. Come discover the pride of ownership in this truly remarkable property! (id:35492)
RE/MAX Metropolis Realty
6927 Salem Lane
South Glengarry, Ontario
Nestled in a peaceful and sought-after neighbourhood, 2769 Salem Ln is a charming 3-bedroom, 3-bathroom detached home that offers breathtaking water views and shared access to the serene waterfront of the St Lawrence River. This spacious home features an open-concept layout with a bright living area that flows seamlessly into the modern kitchen, complete with stainless steel appliances and ample counter space. The master suite is a private retreat with its own ensuite bathroom, while two additional bedrooms provide plenty of space for family or guests. With generous storage space, a large garage, and a location that offers both tranquility and convenience, this home is a rare find. Don't miss the opportunity to make this beautiful property yours schedule a tour today! (id:35492)
Century 21 Shield Realty Ltd.
306 - 1 Ripley Avenue
Toronto, Ontario
The Southampton!! Fabulous Opportunity For Luxury Living. Rarely Available bright 1650 sq/ft corner unit with rare balcony! Freshly painted throughout! Updated Eat-In Kitchen with pantry and breakfast area. New powder room! Tons Of Storage throughout! Large Primary Bedroom With W/In Closet And 5 Pc Ensuite. living room with Gas Fireplace and walkout to balcony. 2nd Bedroom With Large Closet & 3 pc ensuite. Elegant Living/Dining With Hardwood Floors & Gas Fireplace. Fantastic Amenities. Salt Water Pool, Exclusive Entertaining Rms, Guest Suites, squash court, visitor parking, 24 Hour Concierge And More... **** EXTRAS **** ++Future individual EV Charger available for parking spots for a fee+++ (id:35492)
Royal LePage Real Estate Services Ltd.
407 - 39 New Delhi Drive
Markham, Ontario
**Absolutely Beautiful Newer, 1060 Sq Ft Green Life Condo With 2+1 B/rooms, +2 Full W/rooms +2 Parking & Locker. The Den Can Be Used as the 3rd Bedroom. Modern Kitchen With Cabinets Upgraded to Ceiling, Special Granite Counter Top, 2 Pots & Pans Drawers, S/ Steel Appliances & Under Mount Sinks In Kitchen & W/rooms. Steps to TTC & YRT, Walking Distance to Costco, Shoppers, Home Depot, Minutes To Restaurants, Community Centre, Parks, Hwy 407, & Amazing Schools. Geothermal Heating & Ac LeadsTo Low Cost Living Paired With Lowest Condo Maintenance Fees. (id:35492)
RE/MAX Royal Properties Realty
1912 Davenport Road
Cavan Monaghan, Ontario
Custom built bungalow by Davenport Homes in the rolling hills of Cavan. Beautifully designed all stone bungalow on a 3/4 acre lot in exclusive subdivision just outside Peterborough. This open concept offers modern living and entertaining with a large over sized kitchen/dining/living area, extra bright with large windows and patio door. Enjoy the 13'X15' covered deck off the Dining area all year long with it's privacy over looking the fields behind. Attention to detail and finishing shines through with such features as a coffered ceiling, stone fireplace, and solid surface counter tops are some of the many quality finishings throughout the entire home. This spacious home will easily suit a growing family or retirees. The over sized double car garage will accommodate two large vehicles and includes a workshop/storage area. This home is waiting for your custom touches and your own gourmet kitchen. One of only 20 homes to be built in this community, offering an exclusive area close to the west end of Peterborough and easy access to HWY 115. Buyers can also choose from the remaining 18 lots and have your custom home designed. Builder welcomes Buyers floor plans. **** EXTRAS **** Lot Dimensions - 19.44 ft x 193.63 ft x 158.47 ft x 210.86 ft x 176.16 ft (id:35492)
Exit Realty Liftlock
1197 Deer Park Road
Ottawa, Ontario
Exceptional corner lot opportunity in Fisher Heights! Investors and families alike will love this stunning 6 bedroom residence, perfectly situated in a premier location with endless possibilities! The heart of this home is its stunning open-concept living, dining, and kitchen space, complete with a thoughtful mudroom addition (2020) and filled with warm, natural light. Upgrades to the home include furnace (2020), upper level washroom(2021), air conditioner (2022), gleaming vinyl floors in the lower level (2023), renovated lower level washroom (2024), and more! Step outside to relax and unwind in the fully fenced backyard, boasting two handy storage sheds, a convenient patio, and a beautiful apple tree providing shade and beauty. Convenient access to parks, recreation, public transit, & schools - perfect for an active lifestyle! Unbeatable Convenience for Algonquin College Students, only 9 minutes away- Don't miss this incredible opportunity! (id:35492)
Coldwell Banker First Ottawa Realty
700 Hazelnut Crescent
Ottawa, Ontario
Terrific end unit townhome in Findlay Creek with extra street parking and mailboxes at your doorstep. Bright, in excellent shape and in truly move in condition. Freshly painted. Enjoy the large kitchen with lots of cupboards, countertop, huge island great for entertaining or a workplace for children as they do their homework. Prepare dinner while enjoying the fireplace ambience and watching your favourite tv show. Walk-in food pantry for your convenience. Lots of quality upgrades including hardwood floors, carpeting with underpad, railings, tile, crown molding, lighting, California shutters. Bedrooms spacious, ensuite bathroom with separate shower and tub. Second level laundry room with storage cabinets. Basement with nicely finished recreation room. Large backyard with huge deck, fully fenced. (id:35492)
Keller Williams Integrity Realty
58 Horton Street
Mississippi Mills, Ontario
Welcome to 58 Horton Street, a charming 2018-built row unit bungalow nestled in Almonte's sought-after Mill Run community! Designed with elegance and functionality, this home boasts a spacious open-concept floorplan that invites natural light throughout. The main level features two generously sized bedrooms, including a serene primary suite complete with a private ensuite. A second bedroom and full bathroom offer comfort and convenience for guests or family. The main level's open-style kitchen, living room, and dining area is perfectly fit for entertaining. The kitchen is complete with convenient peninsula and stainless steel appliances! The fully finished basement provides exceptional versatility, offering a third bedroom, another full bathroom, and a large recreation space ideal for movie nights, hobbies, play area, or a home gym. Step outside into the beautifully fully fenced backyard, where a large deck awaits, creating the perfect backdrop for entertaining or peaceful summer evenings. Enjoy life in a community rich with small-town charm and modern amenities. 24 hour irrevocable on all offers. (id:35492)
RE/MAX Affiliates Realty Ltd.
18 Amarillo Drive
Toronto, Ontario
Welcome home to 18 Amarillo Drive, a charming 4-bedroom, 2-bathroom detached property that perfectly blends comfort, convenience, and opportunity. Nestled on a desirable street in a family-friendly neighbourhood that backs onto multi-million dollar homes, this well-maintained home is move-in ready!!The property boasts ample parking for up to four vehicles, including a 2-car garage with direct access and plenty of storage room. The eat-in kitchen overlooks the cozy family room, creating a warm and inviting heart of the home. Step outside to a covered patio and enjoy the large, private backyard, a serene space perfect for year-round entertaining or relaxation. The main floor features a renovated three piece, wheelchair accessible bathroom with walk-in shower plus a 4th bedroom that makes the perfect home office or gym. Upstairs you'll find a four piece bathroom plus three spacious bedrooms, including the large primary bedroom, plenty of room for the entire family. A side entrance leads to a partially finished basement with great potential to be transformed into an in-law suite or an income-generating apartment. There is also an extra large cold storage room plus a huge crawl space for all your storage needs. There's also a bonus 3-season room off the garage, perfect for relaxing or use as your customizable work space. Located in a prime area, the home is close to schools (St. Nicholas Catholic school is across the street, Cedarbrae Collegiate Institute is a short walk away) amazing parks and walking trails, shopping, and public transit (only a 14 minute walk to the Eglinton GO station and walking distance to the upcoming Scarborough subway extension stop at Lawrence & McCowan), offering unmatched convenience. Whether you're a growing family or an investor, 18 Amarillo Drive presents an excellent opportunity to own a versatile property with endless possibilities. **** EXTRAS **** Close to shopping, parks, walking trails, TTC and 14 min walk to the Eglinton GO station. (id:35492)
The Weir Team


