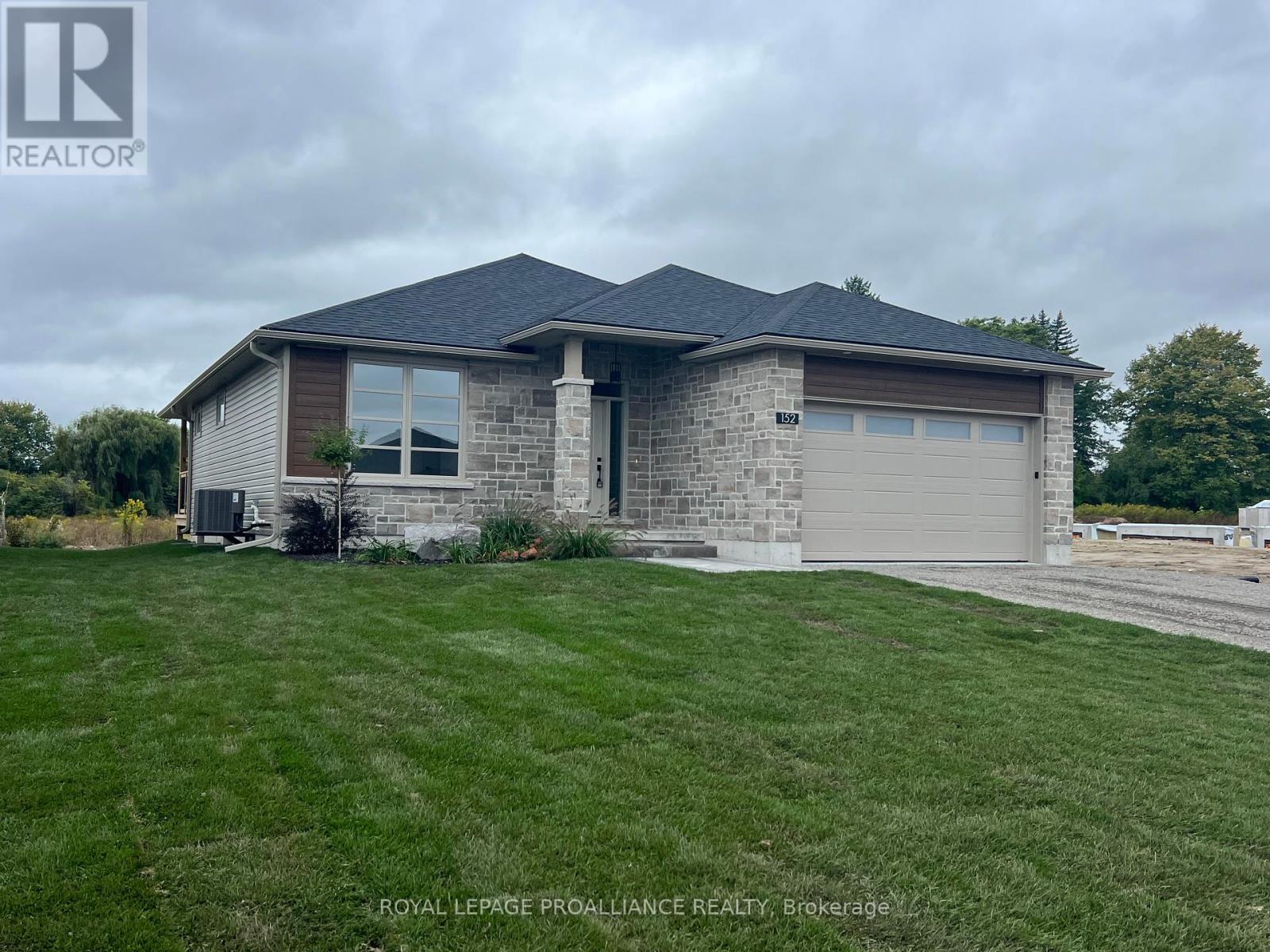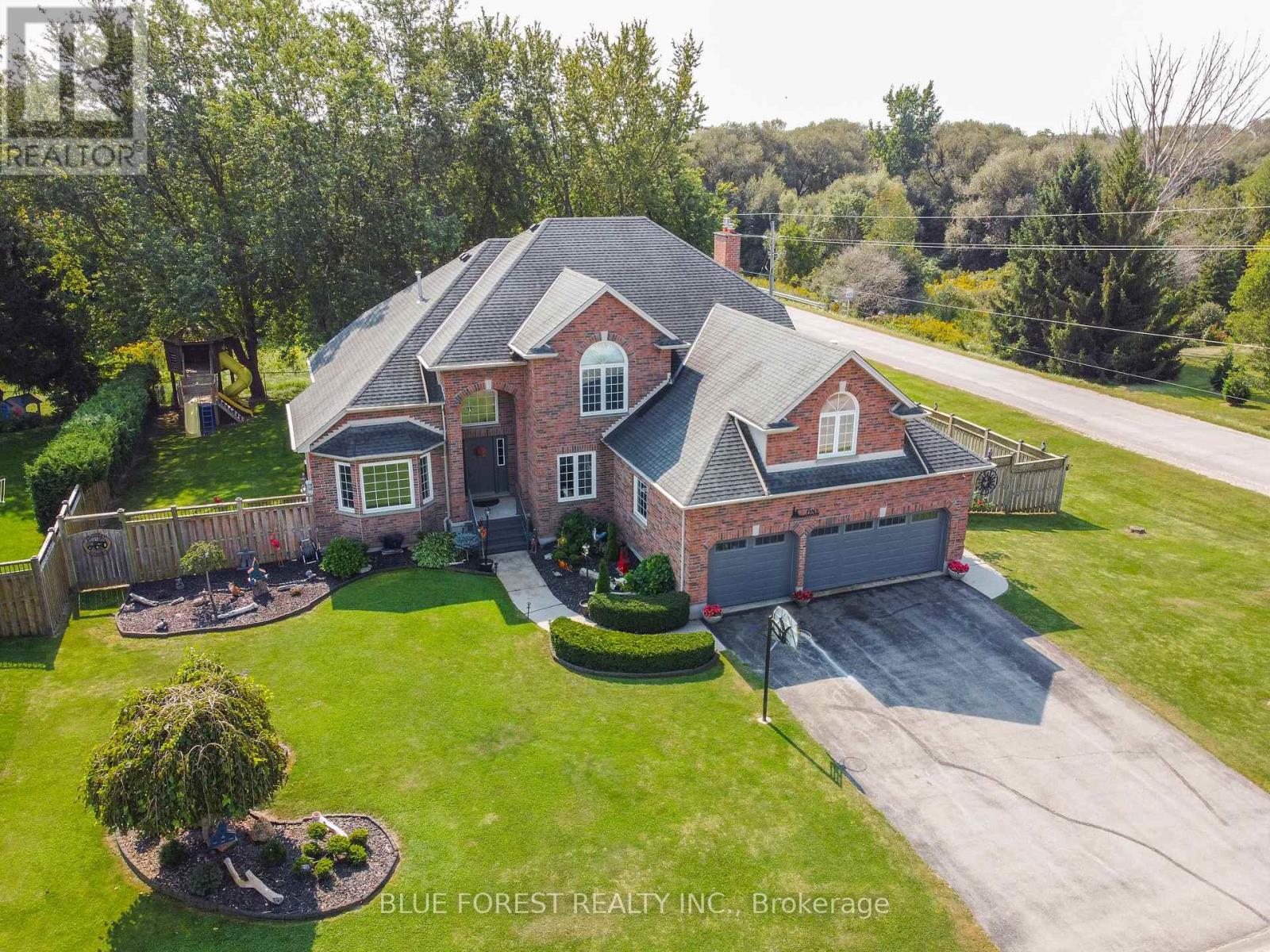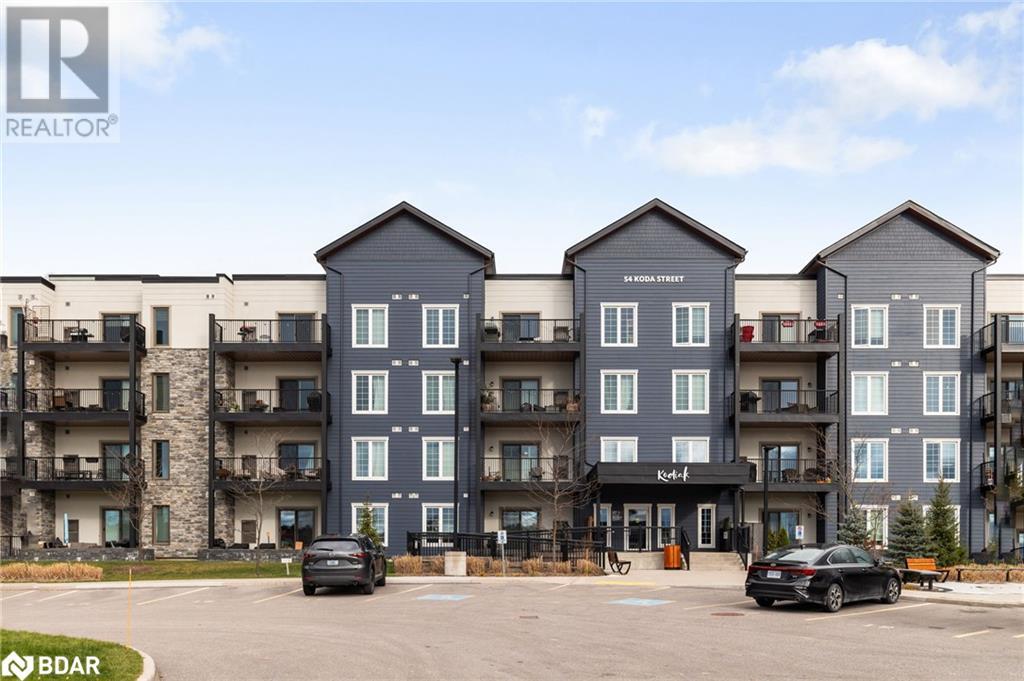152 Sienna Avenue
Belleville, Ontario
When quality matters buy a VanHuizen Home! this 2 bed, 2 bath home is filled with the high end finishes and attention to detail this builder is known for. The homes 1556 sq ft contains engineered hardwood throughout, a custom kitchen by William Design with quartz counters and a tiled backsplash, custom electric fireplace, upgraded doors and trim, covered back deck with gas line, all landscaping is completed, etc. Built on a lovely large lot in Potters Creek this home is a short drive from all that Hastings and Prince Edward County of to offer! Come see why everyone is moving to Belleville. This home is competed and ready for a quick closing. (id:35492)
Royal LePage Proalliance Realty
1 Meadowbrook Lane
Thames Centre, Ontario
Need room for a growing family or multigenerational living - this may very well be the home for you. Set on a large corner lot and backing onto greenspace in the community of Thorndale. Pull into the drive and note the curb appeal, with parking for 6 cars plus an attached three car garage. As you enter the front door you will be aware of the space with a large foyer that leads to the living room, then into the formal dining area. The kitchen is large and finished with white cabinetry, stainless appliances, a center island and a large eating area next to the patio doors that lead out to the deck. Picture yourself relaxing in the cozy main floor family room, gathered around the gas fireplace. There is also a main floor bedroom with a full ensuite, perfect for those that require main floor living or can be used as an in-home office. The laundry room leads out to the three car garage - perfect for car enthusiasts. Up the staircase are three additional bedrooms with a large primary that features an ensuite and walk in closet. There is a also a large ""bonus"" room with a fireplace and great windows that would make for a perfect games room, upper family room or suite - measuring 23' X 16'. Yes, and another full bathroom. The lower level offers more finished space including a family room with projector and a 2pc bath as well as a walkout entrance to the heated garage. There is approximately 750 sq ft of finished living space and enough storage room to satisfy all. The rear yard is large, fully fenced and private. There is an above ground pool, a raised walk out deck, a large concrete patio area with a firepit and the home even comes with a generac back up system for if and when the power goes out. (id:35492)
Blue Forest Realty Inc.
104 De Rose Avenue
Caledon, Ontario
Welcome to Bolton West!!!! This spectacular warm and cozy home is where the heart is. Four beautiful sized bedrooms, Primary Bedroom with a spa inspired en-suite. Beautiful kitchen with quartz island & table allows for great function and entertaining. Family room with natural fire place and mantal. Open concept living room and dining room. The garage enters into the laundry / mud room perfectly layed out home. **** EXTRAS **** All electrical light fixtures, window coverings, garage door opener and remote, Stainless Steel appliances, Fridge, Stove, Over the range microwave, dishwasher, washer & dryer. (id:35492)
Century 21 Leading Edge Realty Inc.
3877 Highway 17 E
Mattawa, Ontario
Welcome to 3877 Hwy 17 - Charming Four-Bedroom 2 full bath Brick Bungalow! This well-maintained home offers spacious living both inside and out. The home features a full, with fully finished basement with a large recreational room, perfect for family gatherings or entertainment. Enjoy the outdoors year-round with a three-season sunroom, and relax in the beautifully landscaped yard, complete with mature maple trees and a beautiful large pond for fishing... Additional amenities include propane heat, a double carport that's enclosed, and a barn for extra storage or potential projects. The paved driveway adds convenience,This property combines comfort, practicality, and natural beauty—ideal for those looking for a peaceful country setting with easy access to amenities (id:35492)
Revel Realty Inc. Brokerage
541 Donald Street
Mattawa, Ontario
Stunning 4-Bedroom, 3-Bath Home on Over 5 Acres in Mattawa – Move-In Ready! Immaculately Renovated: This 4-bedroom, 3-bath home has been professionally renovated inside and out, with every detail thoughtfully considered. Updates include a brand-new roof (2022), windows (2022), electrical system (2022), all new flooring, drywall, paint, and high-end light fixtures—all completed in 2022. Open & Bright Design: The redesigned, open-concept kitchen and bathrooms feature high-quality finishes, offering a modern and inviting space to relax and entertain. The thoughtful floor plan balances private spaces with open living areas that flow effortlessly. Bonus Room: A stunning bonus room, with three sides of windows and French doors leading to the backyard, provides a perfect space for a home office, sunroom, or additional living area. Massive Garage & Parking: A huge 40' x 60' garage offers plenty of room for vehicles, boats, or recreational toys, while a large parking area and generous green space provide ample room for a garden or outdoor activities. Enjoy year-round outdoor activities! Take advantage of nearby boating and fishing in the Mattawa and Ottawa Rivers. ATVs are permitted on town roads, and a world-class, multi-use trail system is just minutes away, offering endless opportunities for adventure.Close to all amenities, including the hospital, schools, shopping, and local beaches. This home offers both privacy and convenience, making it the ideal retreat for anyone looking to enjoy a slower pace of life without sacrificing access to essential services.This home is truly turn-key and ready for you to move in and enjoy! (id:35492)
Revel Realty Inc. Brokerage
117 - 54 Koda Street
Barrie, Ontario
Welcome to #117 - 54 Koda Street, This stunning 2-bedroom + den, 2-bathroom condo is the perfect blend of comfort and modern living. Located on the first floor, this unit offers a seamless combination of convenience and style. Step into a spacious living room, perfect for relaxing or entertaining guests. Adjacent to the living area, the separate dining room provides an elegant space for meals and gatherings. The kitchen is a chefs delight, featuring a generous amount of counter space, sleek stainless steel appliances, and contemporary finishes that elevate the heart of the home. The primary bedroom is a true retreat, bathed in natural light and offering a private ensuite bathroom with added laundry for your convenience. The second bedroom & additional den is equally spacious, ideal for family, guests, or a home office setup. Both bathrooms are designed with modern fixtures, ensuring a luxurious daily routine. Enjoy the fresh air on your private patio, complete with an armour stone retaining wall that creates a cozy and inviting atmosphere. This outdoor space is perfect for morning coffee, reading, or unwinding after a long day. The building boasts underground parking for added security and convenience. Families will love the nearby park, perfect for young children to play and explore. Situated close to shopping, schools, and with easy access to the highway, this condo offers unparalleled convenience for commuters and locals alike. Dont miss out on this incredible opportunity to own a modern, comfortable home in a prime location. Schedule your viewing today! (id:35492)
Revel Realty Inc.
54 Koda Street Unit# 117
Barrie, Ontario
Welcome to #117 - 54 Koda Street, This stunning 2-bedroom + den, 2-bathroom condo is the perfect blend of comfort and modern living. Located on the first floor, this unit offers a seamless combination of convenience and style. Step into a spacious living room, perfect for relaxing or entertaining guests. Adjacent to the living area, the separate dining room provides an elegant space for meals and gatherings. The kitchen is a chef’s delight, featuring a generous amount of counter space, sleek stainless steel appliances, and contemporary finishes that elevate the heart of the home. The primary bedroom is a true retreat, bathed in natural light and offering a private ensuite bathroom with added laundry for your convenience. The second bedroom & additional den is equally spacious, ideal for family, guests, or a home office setup. Both bathrooms are designed with modern fixtures, ensuring a luxurious daily routine. Enjoy the fresh air on your private patio, complete with an armour stone retaining wall that creates a cozy and inviting atmosphere. This outdoor space is perfect for morning coffee, reading, or unwinding after a long day. The building boasts underground parking for added security and convenience. Families will love the nearby park, perfect for young children to play and explore. Situated close to shopping, schools, and with easy access to the highway, this condo offers unparalleled convenience for commuters and locals alike. Don’t miss out on this incredible opportunity to own a modern, comfortable home in a prime location. Schedule your viewing today! (id:35492)
Revel Realty Inc. Brokerage
73 - 966 Adelaide Avenue E
Oshawa, Ontario
Welcome to this fully renovated townhouse in a prime corner location in Oshawa! With 3+1 spacious bedrooms and the added bonus of a potential rental income, in law suite, office space or just entretiment opportunity in the fully finished basement, this home offers both modern comfort and investment potential. Step inside to find meticulous attention to detail throughout, from the sleek, updated kitchen with contemporary cabinetry and stainless steel appliances, to the modern-concept living and dining areas that are perfect for both relaxation and entertaining. Natural light pours in through large windows, enhancing the homes bright and airy feel. The master suite is generously sized, featuring ample closet space. Two additional bedrooms are perfect for family or guests, with plenty of storage and comfortable living space. The current owners have invested in making this a flexible space, ready for your vision. Outside, enjoy a large, private deck ideal for summer gatherings, family BBQs, or simply unwinding in the fresh air. The corner lot provides extra space and added privacy, while the townhouse is situated in a family-friendly neighborhood with easy access to public transit, schools, parks, and amenities.In addition to its many features, the property offers access to a community pool, making it an attractive option for those looking for an active lifestyle. With its central location and proximity to everything you need, this townhouse is the perfect combination of comfort, convenience, and potential. Dont miss out on the opportunity to make this your next home or investment property! **** EXTRAS **** The whole house have been fully upgraded and ready to move in. (id:35492)
RE/MAX Hallmark First Group Realty Ltd.
6 Turtle Lake Drive
Halton Hills, Ontario
Welcome to 6 Turtle Lake in beautiful Halton Hills. Situated across from the picturesque and challenging Blue Springs Golf Course.This home was thoughtfully custom built for multigenerational families as it offers two fully contained apartments within the home. Surrounded by stunning landscape and expansive grounds it also can accommodate venues such as weddings, family reunions or the possibility of an airbnb! The home is expansive featuring an appealing main floor primary bedroom and ensuite, with an additional 6 bedrooms and 5 baths. There is space for everyone! Beautiful custom millwork and cabinetry throughout. Features include a second floor laundry and an additional laundry room in the lower level, walk out basement, vaulted ceiling in great room overlooked by the expansive games room on the second floor including bar, light filled breeze way leading to garage and apartment above, several cozy gas fireplaces throughout, renovated baths, lighting and flooring. Gorgeous back patio and deck to entertain family and friends. Minutes to Acton, Georgetown, Milton and the 401. This property offers your family privacy and serenity in a beautiful community yet close to amenities. Perfect for the golf enthusiast, multigenerational families or a family looking for an expansive home to share. (id:35492)
Royal LePage Real Estate Services Ltd.
269 Mcgill Street
Quinte West, Ontario
Location, location, location! PLUS Upgrades, upgrades, upgrades! Situated in Trenton's sought after west end this immaculately upgraded 3-bed 1.5 bath multi-level split, with garage, is located walking distance from two playgrounds, dog park, tennis court, two high schools, two elementary schools, restaurants, and more. On the main floor is a dedicated dining area, living room with large south facing window, four season sun room off the updated kitchen with quartz and stainless steel appliances. Upstairs are three bedrooms and the newer main bath. On the ground floor is the office, foyer, and garage access. Downstairs is the rec room with a wood fireplace, powder room, utility room, and storage room. Beautiful fenced backyard lined with mature foliage. Some of the updates include kitchen, bathroom, flooring, windows, trim, baseboard, countertops, paint, and more. See this gem today! (id:35492)
Royal LePage Proalliance Realty
28 - 1616 Haig Boulevard
Mississauga, Ontario
Welcome to this fully renovated 4 bedroom, 3 bath townhome, nestled in a serene lakeview neighbourhood. Professionally renovated with high quality material together with modern Kitchen, backsplash, quartz countertops and Top of line S/S Appliances, built in pantry in the kitchen, New Furnace, New Electrical Panel along with all New Copper wiring with ESA certificate. Main level filled with natural light and a walkout to your private back yard retreat, showcasing a stunning pressure-treated wood deck . The upper level has a 5 pcs bathroom and 4 good size bedrooms. A bright finished lower level provides extra living space along with 3 pcs bathroom. **** EXTRAS **** Brand new S/S Fridge, S/S B/I Dishwasher, S/S Stove, Over the range microwave, Washer, Dryer. All Elf & New window Coverings. Not one of the Best but the Best Renovation in the area. Garage door opener with remote. (id:35492)
Homelife Silvercity Realty Inc.
35 Lochiel Street E
North Glengarry, Ontario
Discover a prime investment in Alexandria! This property features six 2-bedroom units, each with washer/dryer hook ups, gas heating, and private parking. Tenants pay their utilities. Located centrally, close to shopping and services, this well-maintained building promises steady income and long-term appreciation. Potential development opportunity on the extra lot. Don't miss out on this gem for your investment portfolio! (id:35492)
RE/MAX Affiliates Marquis Ltd.












