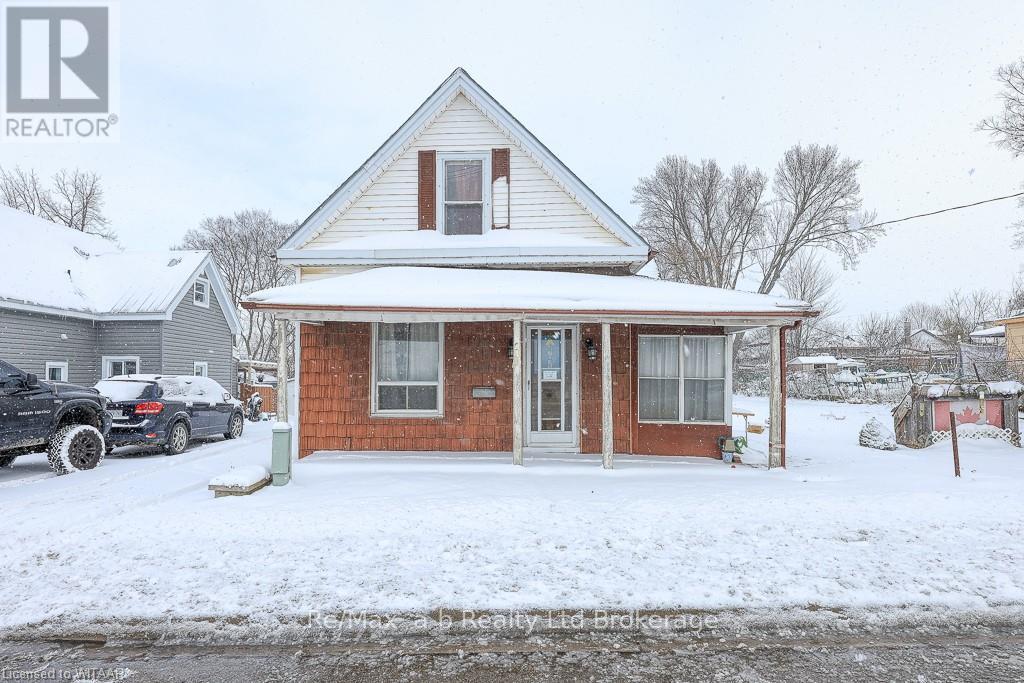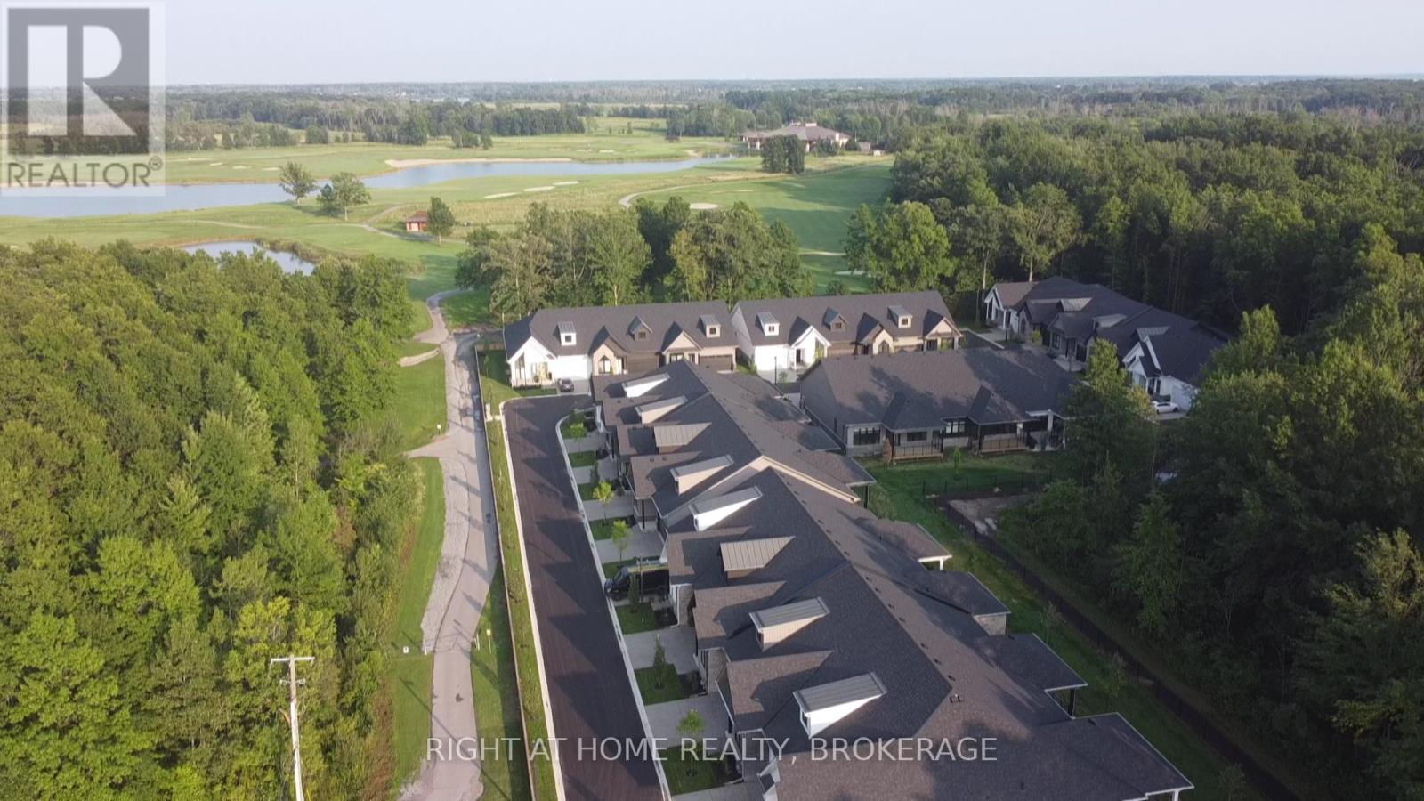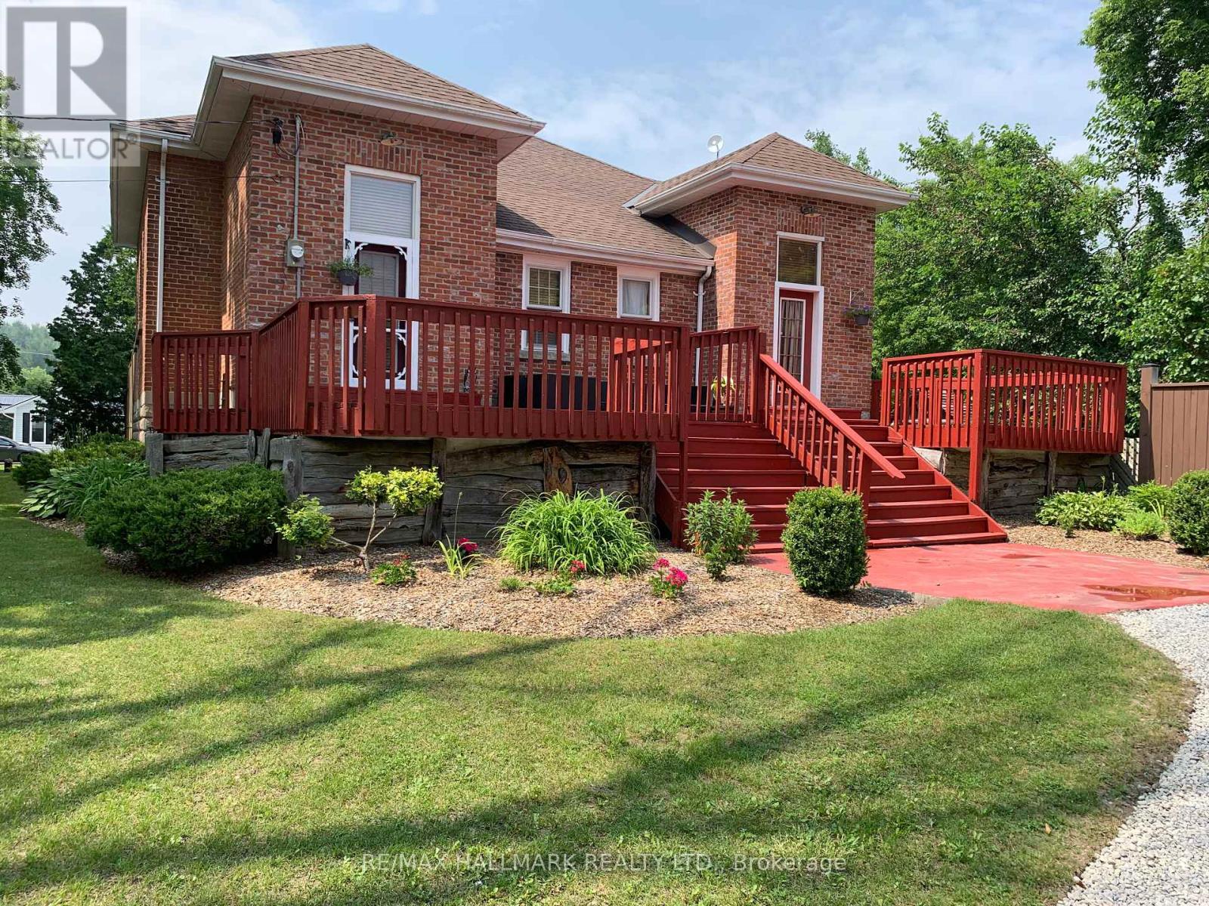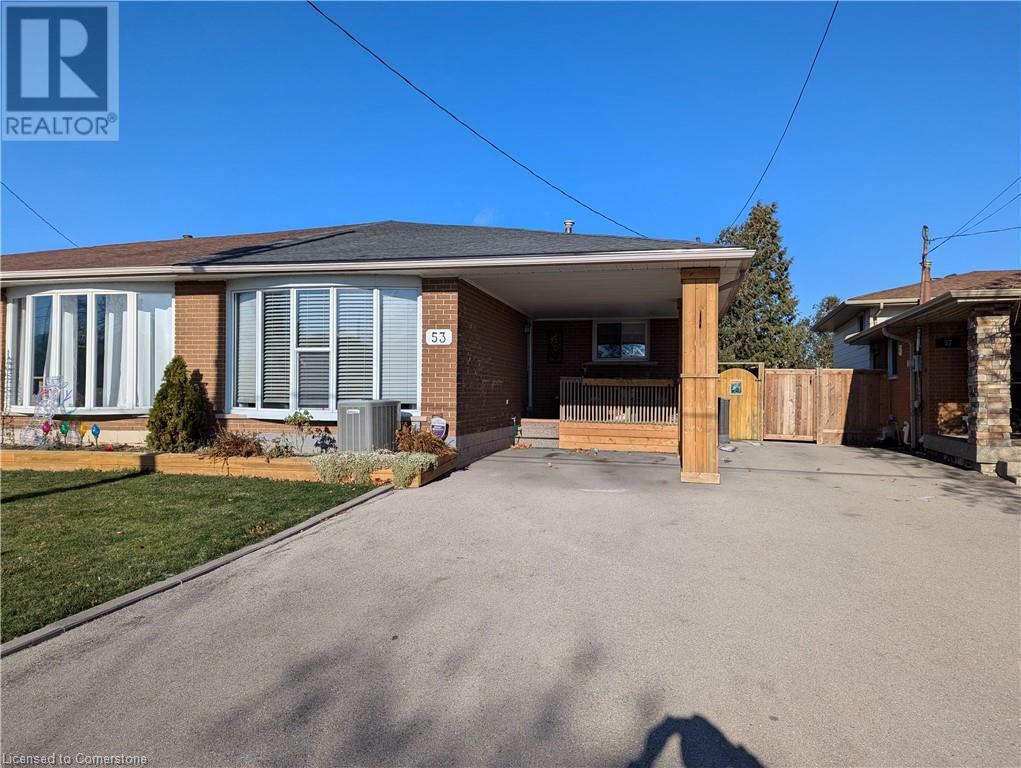125 Whiting Street
Ingersoll, Ontario
This 4 bedroom fixer upper is a fantastic opportunity for a first time buyer or investor.\r\nHouse is located on a 80ft x 131ft lot (id:35492)
RE/MAX A-B Realty Ltd Brokerage
A - 137 Wimpole Street
West Perth, Ontario
Ready for Christmas!...and ""free"", and accepting offers now! Freehold (condo fee ""free"") 3-bedroom 3-bath 1556 sq.ft. 2-storey town (end-unit) with garage in beautiful up-and-coming Mitchell. Modern open plan delivers impressive space & wonderful natural light. Open kitchen and breakfast bar overlooks the eating area & comfortable family room with patio door to the deck & yard. Spacious master with private ensuite & walk-in closet. High Efficiency gas & AC for comfort & convenience with low utility costs. Convenient location close to shops, restaurants, parks, schools & more. This home delivers unbeatable 2-storey space, custom home quality and is ready for you to move in now! Schedule your viewing today! (Note that the 3D tour, photos, and floorplans are from the model unit and may have an inverted floor plan). (id:35492)
Royal LePage Triland Realty Brokerage
632 Beach Boulevard
Hamilton, Ontario
RSA, 72HR IRREV. PROPERTY SOLD AS-IS. ATTENTION RENOVATORS AND INVESTORS! THIS IS A GREAT OPPORTUNITY TO RENOVATE OR BUILD YOUR DREAM HOME ON THE SOUGHT-AFTER BEACH STRIP. SITUATED ON A 50FT X 100FT LOT, THIS HOME OFFERS AN EAT-IN KITCHEN, 2 BEDROOMS, A 4-PIECE BATHROOM AND HARDWOOD FLOORING UNDER THE CARPET. THE DINING ROOM CAN BE CONVERTED BACK INTO A 3RD BEDROOM. UNLOCK THE POTENTIAL OF THE SEPARATE SIDE ENTRANCE TO THE UNFINISHED BASEMENT WHICH HAS ENDLESS POSSIBLITIES FOR AN IN-LAW SETUP OR INCOME OPPORTUNITY. LOCATED JUST MINUTES TO THE BEACH, BIKING TRAILS, HIGHWAYS, AND PUBLIC TRANSPORTATION. 2 SUMP PUMPS. FURNACE (APPROX. 15-20 YEARS), ROOF (APPROX 5-10 YEARS). (id:35492)
Sutton Group - Summit Realty Inc.
125 Dundas Way
Markham, Ontario
Welcome To This Stunning Well Maintained Open Concept Townhome Includes 4 Spacious Bedrooms & 3 Of 4Pc Bath, Large Eat-In Kitchen W/Wout To Balcony, Stainless Steel Appliances, Direct Access To Garage. Upgraded By Builder Finished Basement W/Bd Room & Bath,Custom Make Prim/Bd Closet , Interlocking Pathway, Living Room Overlooking The Peaceful Little Rouge Creek. Close To School, Shopping, Transit, Worship. **** EXTRAS **** Fridge , Stove, Dishwasher, Washer & Dryer, Alfs, All Windows Covering.Hot Water Tank(Rental) Polt Fee: $131.24 Monthly For Snow Removal And Garbage Removal. (id:35492)
Homelife Landmark Realty Inc.
7 - 3318 Weinbrenner Road
Niagara Falls, Ontario
Luxurious Bungalow Freehold Town Home with Seller Financing Available. Enjoy over 2600 square feet of finished living space nestled in an exclusive enclave on world-class Legends of the Greens Golf Course. Experience life with maintenance-free living. Pack your clubs and enjoy life in paradise in your prestigious 3 Bed, 3 Bath home. The architectural elegance of this bungalow home paired with the prestige location make this limited-edition community perfect for those seeking comfort and a convenient lifestyle with easy access to Niagara's greatest features. Living Life on the Green, the perks are endless: Walk to golf, minutes drive to the falls, casino, wineries and delicious restaurants. Premium quality finishes throughout defines the art of gracious living. Open concept, sleek gourmet kitchen, spa inspired bathrooms, 6 inch hardwood floors throughout the main living spaces, 10 foot ceilings on the main level, 12 foot ceilings in your double car garage and 8 foot ceilings on the finished lower level. Entertain guests on your covered terrace surrounded by nature with no drive by traffic. Only 22 homes are in this entire complex. All units/homes are similar to the model unit shown in photos. This premium quality home in a most sought after area of Niagara Falls won't last! Book Your Showing Today! **** EXTRAS **** Condo Fees: $290/M (id:35492)
Right At Home Realty
1858 Appleford Street
Ottawa, Ontario
This unexpectedly large home right across from Appleford Park is now waiting for you. The living room features a wood burning fireplace and large windows that will lead you into the formal dining room. The kitchen enjoys a secondary eating space that overlooks a bonus family room. Four very large bedrooms make sure everyone is happy. The private backyard is perfect for entertaining, or just sit on the newly stained deck and read. A Nordic like sauna in the basement will ensure help you unwind after work. Come see why this home is so unique today. 1828 square feet above grade as per MPAC. Hardwood floors are newly refinished. Some photos have been digitally staged. (id:35492)
RE/MAX Hallmark Realty Group
54 Riverdale Drive
Hamilton, Ontario
Welcome to this end unit located in a family friendly community near school ,library, and a scenic park. this cozy home boasts 3 bedrooms, one and half washrooms, finished basement, and a fenced yard. Perfect for growing families, investors, and guest entertainers. (id:35492)
Zolo Realty
157 Norway Street
Cramahe, Ontario
Welcome To This One-Of-A-Kind Property In The Picturesque Community Of Castleton, Ontario! Originally An Old Schoolhouse, This Lovingly Converted And Character-Filled Home Sits On Just Under Half An Acre, Only 15 Minutes From Cobourg. This Unique Home Is Perfect For Those Seeking Tranquility, Charm, And A Touch Of Rural Magic. The Outdoor Space Is Truly A Paradise. A Large Above-Ground Pool Is Surrounded By A Wrap-Around Deck, Creating The Perfect Spot For Summer Relaxation. The Beautifully Landscaped Grounds Include Gardens, Fruit Trees Such As Pear, Plum, Apricot, Cherry, And A 25-Ft Mulberry Tree, Along With A Fenced, Gated Vegetable Garden Complete With Raised Beds. A Serene 3,000-Gallon Koi Pond With A Waterfall Is Home To 14 Mature Koi, Offering A Peaceful Escape. The Backyard Also Features A Charming Log Gazebo, Fenced Backyard, And A Custom Chicken Coop Housing Eight Young Hens That Provide Fresh Eggs Daily. A Spacious Driveway With Room For Ten Cars Adds Convenience And Makes This Property Ideal For Hosting Or Operating A Home Business, Which Is Permitted By The Town. Inside, The Home Seamlessly Blends Historical Charm With Modern Updates. The Main Floor Features An Open-Concept Layout With Large Windows, Custom Wood Shutters, And An Original Tin Ceiling. The Hardwood Floors Add Warmth, And The Spacious Kitchen Offers Ample Storage And Counter Space, Flowing Effortlessly Into The Dining And Living Areas. The Main Floor Also Includes The Master Bedroom And A Full Bathroom, Making Single-Level Living A Breeze. The Finished Basement Provides 2 Additional Bedrooms, 1.5 Bathrooms, A Cozy Family Room, Laundry Area, And A Separate Entrance, Perfect For Multi-Generational Living Or Rental Potential. Additional Features Include A New Natural Gas Furnace With A 10-Year Warranty, Central Air Conditioning, And A 8-Year Old Roof. This Unique And Peaceful Home Offers A Rare Opportunity To Embrace Country Living While Enjoying All The Comforts Of Modern Life. **** EXTRAS **** 3,000-Gallon Koi Pond With Waterfall And 14 Mature Koi. Custom Built Chicken Coop With 8 Young Hens. Log Gazebo. Shed In Backyard. (id:35492)
RE/MAX Hallmark Realty Ltd.
53 Anna Capri Drive
Hamilton, Ontario
Welcome to this stunning, move-in-ready home in a desirable Hamilton Mountain neighbourhood, conveniently close to transit, shopping, and easy access to the Linc via Upper Gage. “Bigger than it looks” at first glance and with ample parking in a front drive (redone ~5 years) and carport, this home is sure to impress. Renovations and upgrades include a beautiful roomy kitchen with maple cabinets (2013), elegant hardwood floors in the living and dining rooms (2014), and stylish bathroom renovations (2020). The primary bedroom boasts ample space with two bedrooms merged, perfect for a relaxing retreat or easily convertible back to two bedrooms. Additional improvements include a fully finished lower level with bedroom and semi-ensuite, a spacious rec room, and easy-maintenance laminate floor upstairs (2023). Appliances are included for your convenience and easy move. The roof shingles were also replaced in 2020, providing peace of mind for years to come. Nothing to do but move in. Finally, step outside to discover your own private oasis! The extra-deep 30' x 143' lot features a picturesque backyard with a patio, gazebo, and lush garden spaces (see summer photos included). The crown jewel is the incredible 18x32 figure-eight on-ground pool and expansive deck, perfect for summer entertaining. Pool equipment (including pump & filter less than 2 years old), are included; liner is approximately 8 years old. (id:35492)
One Percent Realty Ltd.
1147 Belle Aire Beach Road
Innisfil, Ontario
rarely offered vacation style home steps to lake Simcoe, backyard oasis with lush green pouring into family room, huge lots for endless potential, separate basement unit helps with mortgage payment, minutes to Inisfil Beach Park. Close To All Local Amenities And Innisfil's Gem,Lake Simcoe. **** EXTRAS **** Inclusions: 2Xfridge, gas Stove,Dishwasher,Microwave, electric Range Hood,Washer,Dryer,Water Softener,Uv Light,Hwt,Big Blue Filter (brand new water filtration system, etc) (id:35492)
Bay Street Group Inc.
2086 Westwick Walk
London, Ontario
This inviting 3 bedroom + den, 2 storey home is located on a tranquil, tree-lined street, offering the perfect blend of comfort and privacy. Welcome to 2086 Westwick Walk! Located in desirable Lambeth, this family home should be the next stop on your list. 1826 sq ft of finished living space! The main floor features a bright welcoming foyer, lovely great room, open concept kitchen and a dining space. Upstairs you will find 3 spacious bedrooms as well as an additional den/office. The primary bedroom features a walk in closet and an ensuite with a tub and shower. The 2 additional bedrooms upstairs are both large with good sized closets and another 4pc bath that complete this level. Downstairs is unfinished with a designated laundry space, cold room and is ready for your personal touches. The beautiful backyard is the perfect place to host, relax or just enjoy the outdoors. Dont miss this opportunity to live in a great neighbourhood close to amenities, restaurants, grocery stores, quick access to the major highway series and much more. Welcome home! (id:35492)
RE/MAX Advantage Realty Ltd.
52 Washburn Street
Prince Edward County, Ontario
Potential Duplex! Welcome to 52 Washburn St! This charming raised brick bungalow offers a spacious 2800+ square feet of living space, perfect for families or those who enjoy room to spread out. With 4 generous bedrooms and 2 well-appointed bathrooms, this home provides comfort and convenience for everyone. Step inside to find a bright and inviting interior, featuring large windows that let in plenty of natural light. The lush yard is a highlight, offering plenty of space for outdoor activities, gardening, or simply relaxing in the fresh air. It's an ideal spot for children to play or for hosting summer barbecues with friends and family. Located on a quiet, low-traffic street, this home provides a peaceful retreat while still being within walking distance of all Picton amenities. Enjoy easy access to shops, restaurants, schools, and parks. Plus, the stunning Sandbanks beach is just a short drive away, perfect for weekend getaways and summer fun. This solid home is situated in a family-friendly neighbourhood, ready to welcome its new owners. Whether you're looking to settle down or start something new, 52 Washburn St is the perfect place to call home. Come out today and start planning your next venture. **** EXTRAS **** AC and Garage door installed summer of 2024 (id:35492)
Century 21 Lanthorn Real Estate Ltd.












