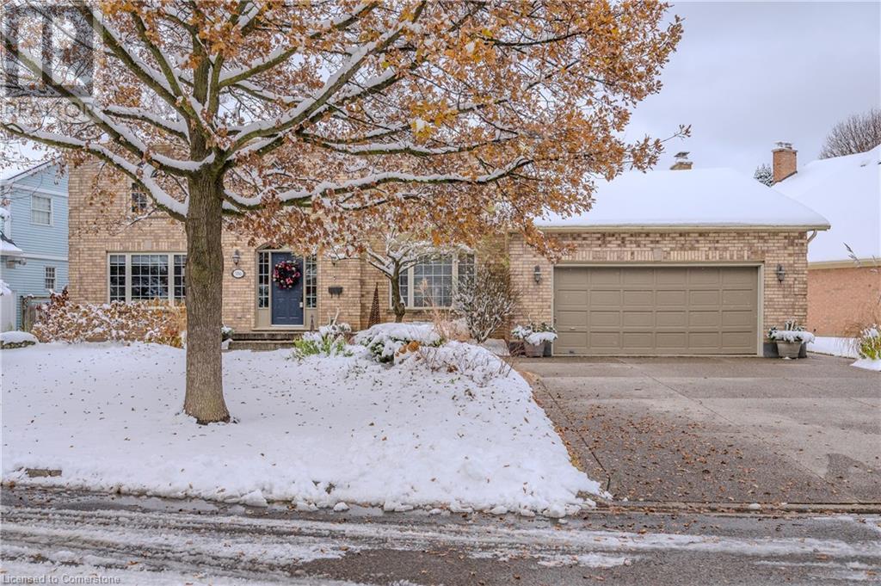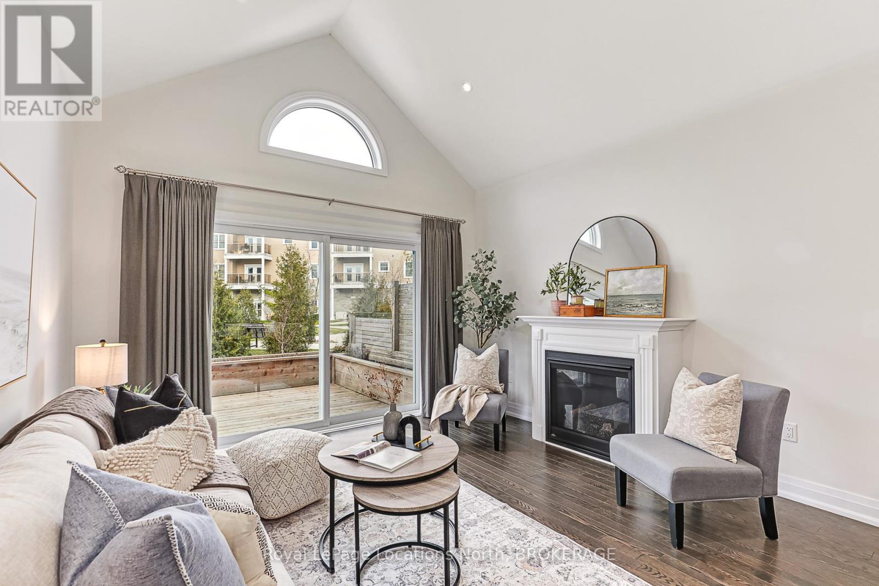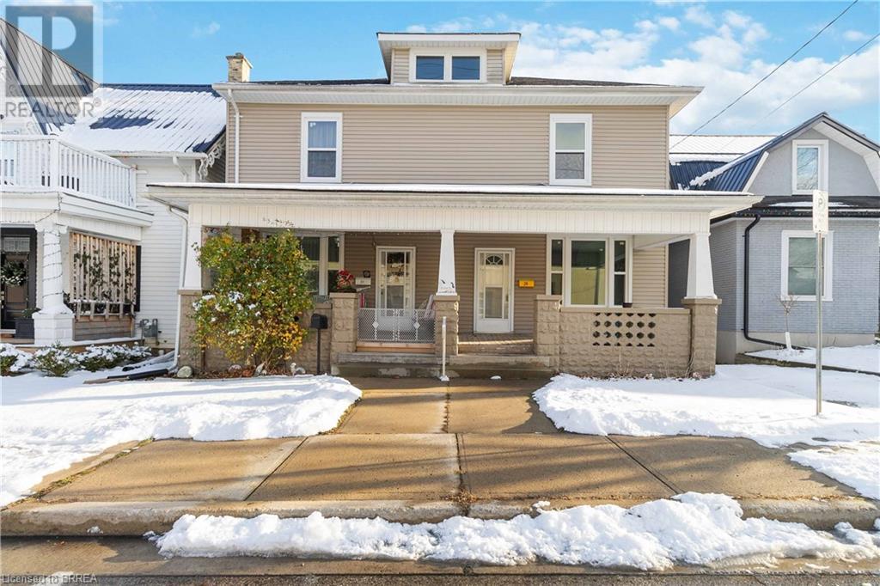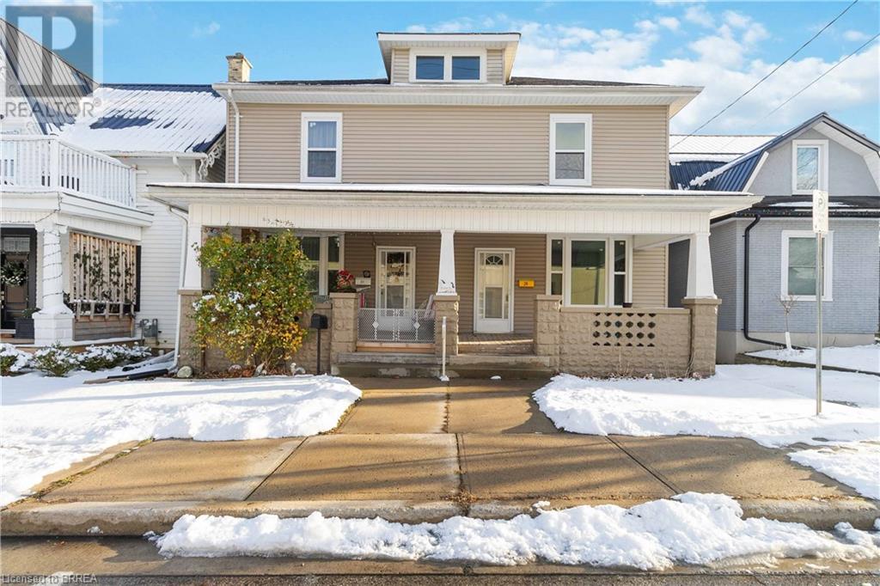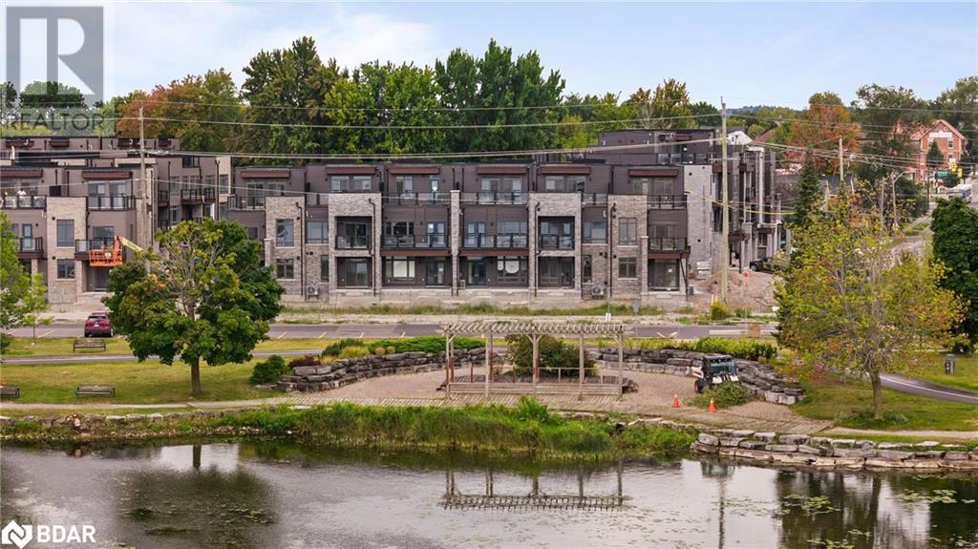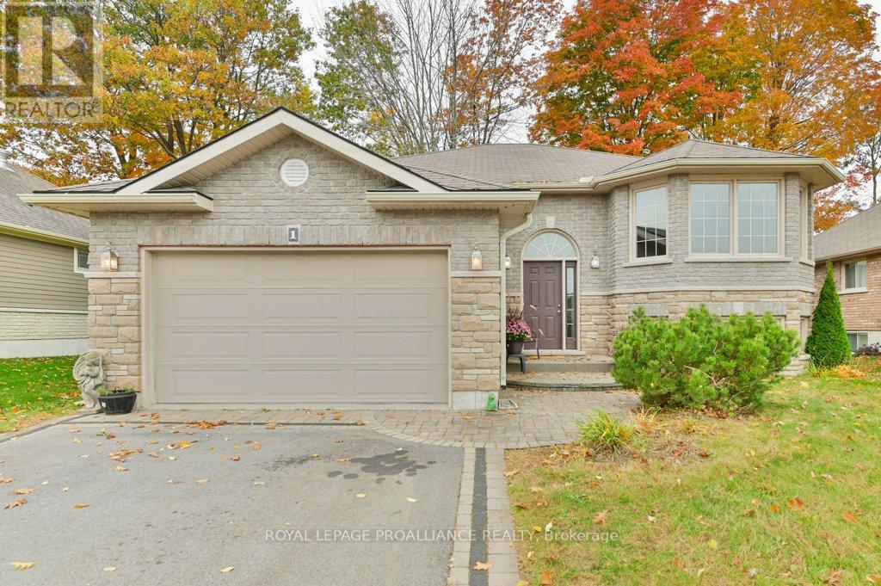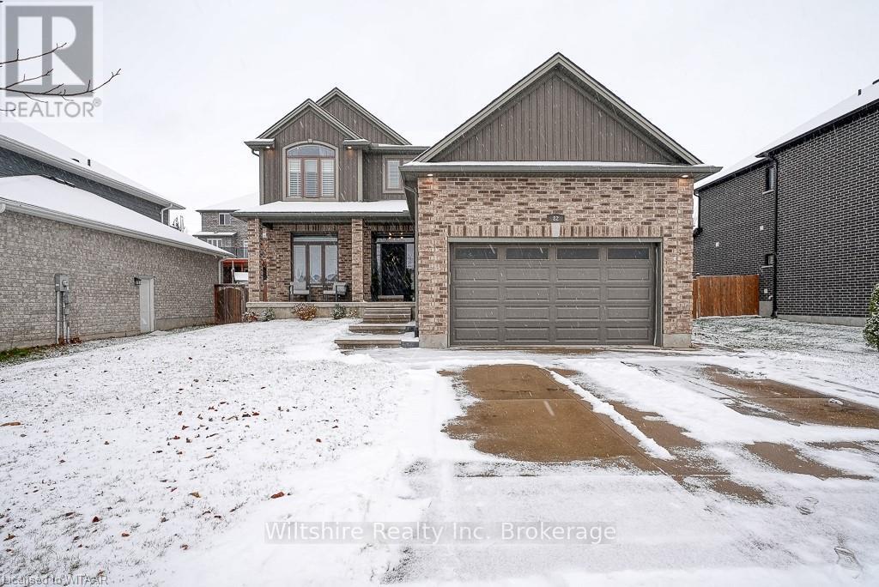1206 - 30 Greenfield Avenue
Toronto, Ontario
Tridel Built Gorgeous 2 Split Bedroom + Sunden Ideal Floor Plan At The Prestigious Yonge/Sheppard Location. S/E Corner Suite, One Of The Largest Unit In The Building. Sunden With Double French Doors Can Be The 3rd Bedroom. Large Windows With Abundant Natural Light & California Shutters Throughout The Suite. Gourmet Kitchen With Granite Countertop, Backsplash, Double Sink, S/S Appliances & Breakfast Area. Tons Of Storage Cabinet Space & Large Pantry! Maser Bedroom With 5 Pc Ensuite & Double Closet (One Is Walk-In). *2 Lockers*. All Utilities, Cable TV & Internet Included In Maint Fees. Plenty Of Visitor Parking In The Building. Steps To Groceries, Shops, Restaurants, Major Banks, Yonge Sheppard Center & Subway Station For 2 Subway Lines. 3 Mins to Highway 401. Top School Zone Include: Earl Haig Ss, Avondale P.S., Claude Watson School of Arts & Cardinal Carter Academy for the Arts. Must See!! (id:35492)
Homelife New World Realty Inc.
45 Vanrooy Trail
Waterford, Ontario
Nestled in a tranquil setting, this charming brick bungalow represents a harmonious marriage of sophisticated design and practical living. Spanning 1,638 square feet, the home offers a thoughtful layout that maximizes both interior comfort and exterior potential, with a generous 158-foot backyard providing ample space for gardening, recreation, or future expansion. The interior welcomes you with an airy ambiance, characterized by impressive 9-foot ceilings and continuous engineered hardwood flooring that creates a seamless flow between living spaces. The great room epitomizes modern open-concept living, with expansive windows framing serene views of the backyard. Architectural details elevate the home's appeal, from the oak staircase adorned with sleek black metal spindles to the carefully crafted kitchen. The culinary space is a testament to functional elegance, featuring shaker-style cabinetry crowned with sophisticated molding, a generously sized pantry, and a versatile island that serves as both a preparation area and casual dining spot. Comfort and luxury converge in the bathrooms, where Corian countertops, porcelain flooring, and Mirolin tubs create a spa-like atmosphere. The primary bedroom serves as a private sanctuary, complete with a walk-in closet and an ensuite that promises daily indulgence. Practical touches abound, including a convenient mud room connecting to the two-car garage, main floor laundry, and a 12x10 foot covered deck accessible through expansive patio doors – perfect for enjoying morning coffee or evening gatherings. A harmonious blend of style and functionality, this bungalow offers a contemporary living experience that caters to both aesthetic sensibilities and practical needs. (id:35492)
RE/MAX Escarpment Realty Inc.
586 Guildwood Place
Waterloo, Ontario
*** OPEN HOUSE SATURDAY, JANUARY 11th, 2:00 - 4:00 *** COLONIAL ACRES NORTH! Immaculate 4 bedroom, 3 bathroom 2800+ square foot Georgian residence with beautiful curb appeal on quiet cul-de-sac in highly sought-after Waterloo neighbourhood! Great space for entertaining family & friends! Large, welcoming foyer with French doors to living room with gas fireplace. Bright, formal dining room with wainscotting. Open concept kitchen with abundance of cupboards, granite counters & new stainless appliances. Dinette with sliders to covered porch, plus deck, providing respite from hot summer days & perfect for winter barbeques. Family room features hardwood flooring, cozy wood fireplace & wet bar. Main floor office with hardwood, plus powder room, laundry & mud room. Features include Crown moulding in living, dining & family rooms plus custom Silhouette shades & Levolor blinds throughout the main floor. Primary bedroom with crown moulding, walk-in closet & luxury ensuite bath with whirlpool tub & California shutters. Three large additional bedrooms complete the second floor, along with a 4-piece bathroom. Custom wood blinds throughout the second floor. Access from garage to unfinished basement including roughed in rec room, future games/hobby room, workshop & rough-in bath. Private park-like treed & landscaped back yard with extensive perennial gardens. This is the perfect street to raise your family! The court creates an excellent sense of community and offers a safe playground for children. Conveniently located within close proximity to Conestoga Mall, ION station, parks & trails, Grey Silo golf course & restaurants. (id:35492)
RE/MAX Solid Gold Realty (Ii) Ltd.
75 Kari Crescent
Collingwood, Ontario
Welcome to Balmoral Village close to Golfing, Skiing, Shopping, Trails, Georgian Bay, Marina, Restaurants & More. This two-bedroom, three-full bathroom townhouse with attached single-car garage offers everything you need for relaxed, modern living. From the moment you step inside, you will be captivated by the thoughtful design and upscale finishes.The main floor features engineered hardwood flooring, soaring 9-foot ceilings, and an open-concept layout that is perfect for entertaining or enjoying quiet moments. The kitchen boasts granite countertops, stainless steel appliances, and a layout designed with both functionality and elegance in mind. The inviting living room, complete with a cozy gas fireplace, leads to a large deck, perfect for peaceful mornings and serene evenings.The spacious primary bedroom includes an ensuite bath and walk through closet, while the second bedroom and additional guest bathroom ensure comfort and convenience for family and visitors. The lower level could easily include a third bedroom and is a a versatile multi-use room ideal for a media space, home office, or craft area, plus ample storage. Located steps from the 62 km Trail system and shopping. This home offers access to nature for walking, biking, and in the winter cross country skiing. Golf and dining is within walking distance, as is the rec centre offering Indoor Pool, Exercise Room, Social Room, Reading Room, Golf Simulator. Lifestyle and Location are yours to enjoy! (id:35492)
Royal LePage Locations North
5 Donna Drive
Haldimand, Ontario
Impressive fully finished 2005 raised bungalow backing onto greenspace in one of Hagersvilles most desirable subdivions, close to all amenities. Offering 2300 square feet of living space this home features a large living room/dining room area with gleaming hardwood floors, classic oak kitchen with patio door walk out to side deck and yard, primary bedroom with ensuite bath, two additional main floor bedrooms plus main 3 pc bath. Downstairs is highlighted by high ceilings, large above grade windows, lots of pot lighting and includes a large rec room, two additional bedrooms, another 3 pc bath plus laundry/storage/utility room. Attached 1.5 car garage, parking for 4 cars, tastefull landscaping and fully fenced yard - ready for a new family to enjoy! In the last five years the seller has updated many areas of the home including: all three bathrooms, finished the basement with all new electrical, drywall, plumbing and trim, replaced the natural gas furnace and central air in 2019, built a new deck on the side of the house - a two tiered deck system with steel gazebo for your entertainment pleasure! Brick exterior and asphalt roof shingles which were replaced in 2017. Fresh paint in 2024 - this home is move in ready, and can offer an immediate closing if needed. (id:35492)
RE/MAX Escarpment Realty Inc.
29/31 London Street
Tillsonburg, Ontario
Introducing a unique opportunity to own a remarkable property that functions as two homes in one, with just some TLC this home is perfect for those seeking a mortgage helper or multigenerational living! This side-by-side duplex features two mirrored units, each boasting three spacious bedrooms and a full bathroom. Both units come equipped with their own separate kitchens and entrances, ensuring privacy and independence for all occupants. Enjoy the convenience of one designated parking space along with permitted street parking for guests. The expansive backyard is also divided, providing a wonderful outdoor space for each unit to enjoy. Don’t miss out on this incredible investment opportunity that combines comfort, versatility, and potential rental income! Also, the roof and windows have been replaced through the home (2023) (id:35492)
Royal LePage Brant Realty
29/31 London Street
Tillsonburg, Ontario
Introducing a unique opportunity to own a remarkable property that functions as two homes in one, perfect for those seeking a mortgage helper or multigenerational living! This side-by-side duplex features two mirrored units, each boasting three spacious bedrooms and a full bathroom. Both units come equipped with their own separate kitchens and entrances, ensuring privacy and independence for all occupants. Enjoy the convenience of one designated parking space along with ample permit street parking for guests. The expansive backyard is also divided, providing a wonderful outdoor space for each unit to enjoy. Don’t miss out on this incredible investment opportunity that combines comfort, versatility, and potential rental income! Roof and windows have been replaced between 2021 and 2023. (id:35492)
Royal LePage Brant Realty
12 Wyn Wood Lane
Orillia, Ontario
Welcome to your dream home! This 3-storey end-unit townhome in the sought-after Fresh Towns complex redefines lakeside living. Imagine living with breathtaking, unobstructed views of Lake Couchiching, the Port of Orillia, and the downtown Orillia core—all just steps from your door. Step inside and be captivated by the sleek, contemporary design, featuring 3 spacious bedrooms and 3 bathrooms. The primary suite is a true retreat, boasting a walk-in closet and a spa-like 4-piece ensuite with a luxurious shower and a deep soaker tub, perfect for relaxing in style. Sip your morning coffee or enjoy sunset cocktails on one of three decks, each offering stunning lake views that make every moment feel like a getaway. The attached double-car garage with walk-in access is the ultimate convenience, while over $100k in upgrades elevate this home to the next level, including upgraded appliances, and a 200-amp electrical panel with conduit for future electric car charging. Embrace the relaxing Orillia lifestyle with the best of the city at your fingertips—charming shops, trendy restaurants, and the sparkling waterfront. Don’t miss this rare chance to own a luxury lakeside townhome in one of Orillia’s most desirable locations. This is more than a home; it’s a lifestyle! (id:35492)
Real Broker Ontario Ltd.
5 Donna Drive
Hagersville, Ontario
Impressive fully finished 2005 raised bungalow backing onto greenspace in one of Hagersvilles most desirable subdivions, close to all amenities. Offering 2300 square feet of living space this home features aa large living room/dining room area with gleaming hardwood floors, classic oak kitchen with patio door walk out to side deck and yard, primary bedroom with ensuite bath, two additional main floor bedrooms plus main 3 pc bath. Downstairs is highlighted by high ceilings, large above grade windows, lots of pot lighting and includes a large rec room, two additional bedrooms, another 3 pc bath plus laundry/storage/utility room. Attached 1.5 car garage, parking for 4 cars, tastefull landscaping and fully fenced yard - ready for a new family to enjoy! In the last five years the seller has updated many areas of the home including: all three bathrooms, finished the basement with all new electrical, drywall, plumbing and trim, replaced the natural gas furnace and central air in 2019, built a new deck on the side of the house - a two tiered deck system with steel gazebo for your entertainment pleasure! Brick exterior and asphalt roof shingles which were replaced in 2017. Fresh paint in 2024 - this home is move in ready, and can offer an immediate closing if needed. Call for your personal tour today! (id:35492)
RE/MAX Escarpment Realty Inc.
1 Pier Drive
Brighton, Ontario
This inviting home offers a perfect blend of comfort and space to accommodate the lifestyle of a busy family or an active retired couple. Featuring 2 spacious bedrooms on the main level, complemented by a 4-piece bath and a generous 5-piece ensuite makes for a wonderful retreat. The heart of the home is the open-concept kitchen, dining, and living area an ideal setting for entertaining guests or enjoying quality family time. This home also offers an eat-in kitchen, pantry closets and main floor laundry facilities. Sliding glass doors from the kitchen lead you to the deck overlooking your backyard and garden shed. The lower level offers 2 additional bedrooms with one of them nicely accented with three large windows. For added convenience, another full bathroom is also located on the same floor. An oversized recreation/family room with a beautiful corner gas fireplace adorned with a solid oak beam mantle warms this gathering space. Perfectly located near downtown Brighton, this home offers convenient access for commuters to the 401 and is just minutes from the natural beauty of Presqu'ile Provincial Park. **** EXTRAS **** Rough-in for central-vac, rough-in for wet bar in rec room, natural gas BBQ hook-up (id:35492)
Royal LePage Proalliance Realty
206 Corner Ridge Road
Aurora, Ontario
Nestled in the highly sought-after Aurora Highlands, this elegant executive home exudes luxury and warmth across every corner. Set on a fully landscaped oversized lot with mature trees, this family haven offers ample space and sophistication. Featuring 4 spacious bedrooms with 2 additional rooms perfect for guest suites, 5 bathrooms, and an impressive 3-car garage, this home seamlessly combines functionality and beauty. The grand entrance welcomes you with a stunning Scarlet OHara staircase, leading to sun-drenched living spaces designed for both relaxation and entertainment. A beautiful sunroom invites natural light, while the finished basement provides versatile options for family gatherings or personal retreats. The backyard is an oasis, complete with swing set, putting green, fire pit and an inviting inground saltwater poolperfect for creating lasting memories. Located close to schools, parks, trails, all amenities, and convenient access to both Bathurst Street and Yonge Street corridor. This remarkable property is a rare gem that embodies the finest in family living and entertaining. **** EXTRAS **** Many recent upgrades: New patio door 2024, New shingles/eaves/downspouts 2023, Hot Water Tank 2023, Driveway/Patio Interlock 2023, Garage Doors 2020, New laminate in basement/2nd bedroom 2020 (id:35492)
Royal LePage Rcr Realty
82 Fieldstone Crescent N
Middlesex Centre, Ontario
Welcome to this charming 3+1 bedroom, 2-storey home nestled on a quiet crescent in Komoka. Designed for comfort and convenience, the open-concept main floor offers a bright and inviting living room complete with a gas fireplace and built-ins, a modern kitchen featuring an island, stainless steel appliances, a corner pantry, and a spacious dinette with easy access to the backyard. The main level also includes a versatile den and a large mudroom with a secondary backyard entrance. Upstairs, the serene primary suite offers a true retreat with a luxurious 5-piece ensuite bathroom. Two additional oversized bedrooms and a 4-piece bathroom complete the upper level, providing plenty of space for the whole family. The fully finished basement expands your living options, featuring a fourth bedroom, a full bathroom, a bright family room with large windows, and ample storage. Outside, the fenced backyard is perfect for entertaining, complete with a deck, gazebo, shed, and a concrete sports pad. Additional highlights include California shutters throughout, a central vacuum system, a concrete driveway, a sandpoint well, and a gas hook-up for your BBQ. You won't want to let this opportunity pass you by, this beautiful home checks all the boxes! (id:35492)
Wiltshire Realty Inc. Brokerage



