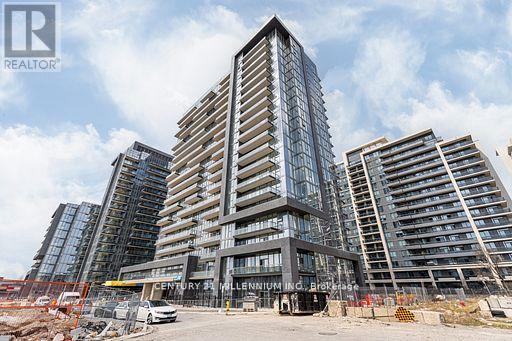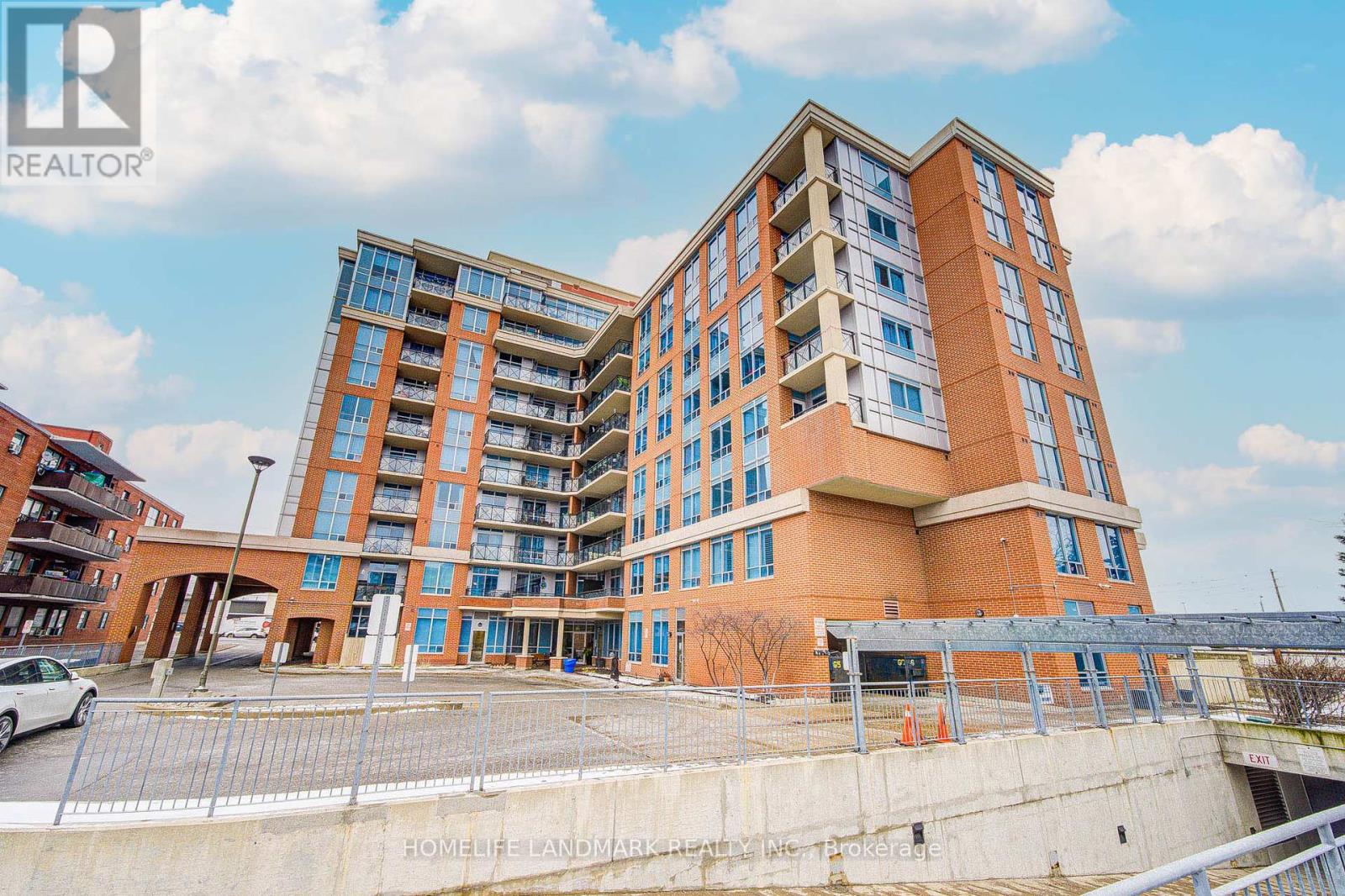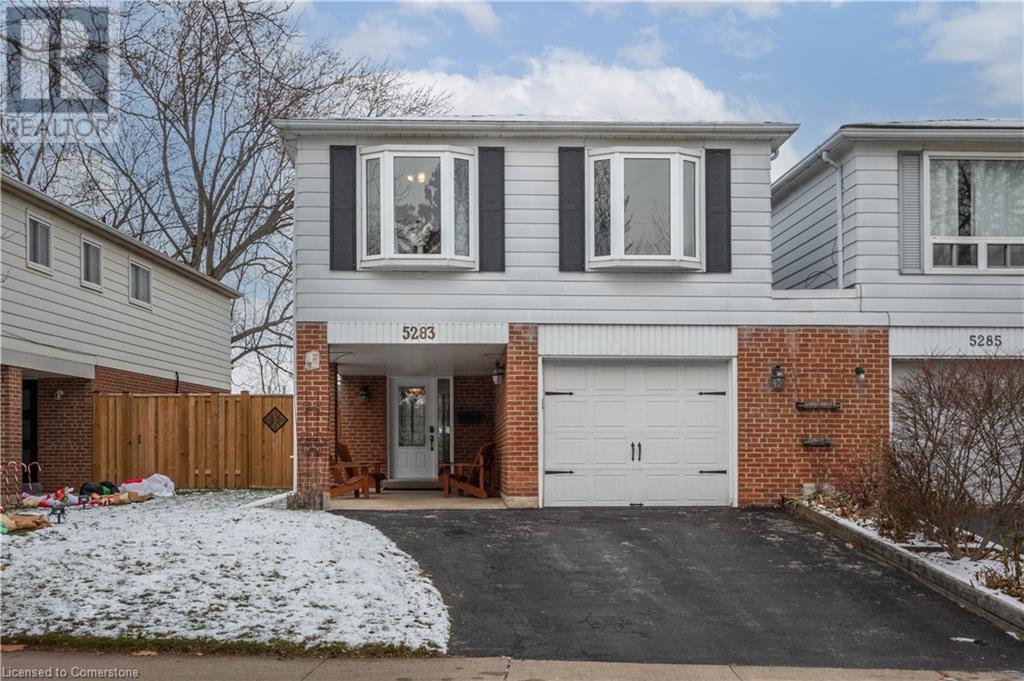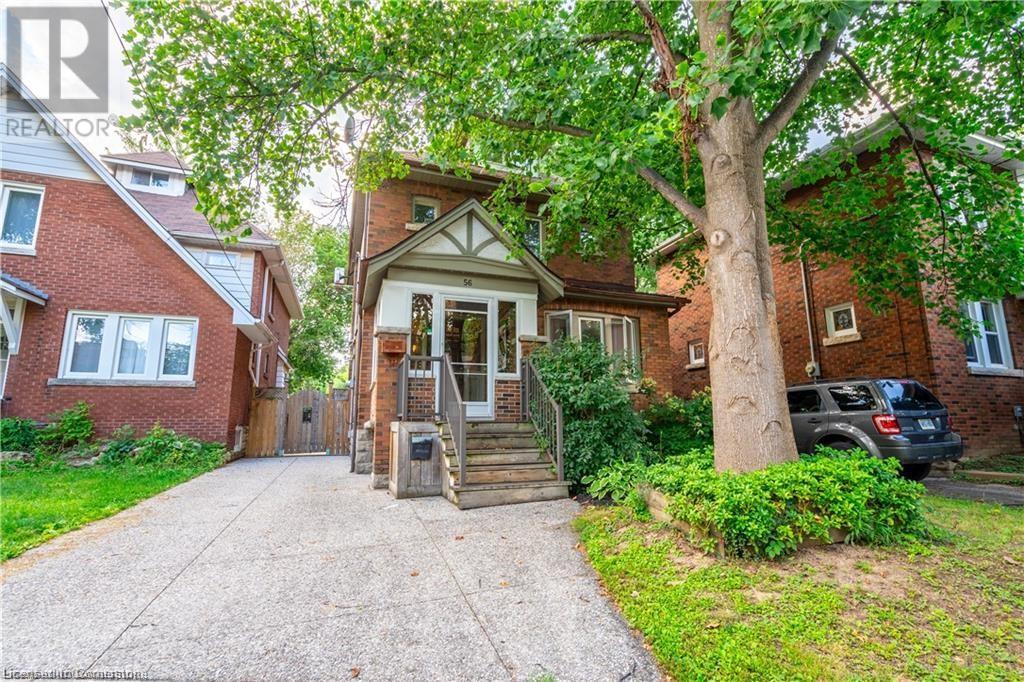508e - 20 Gatineau Drive
Vaughan, Ontario
Elevate your condo living experience w/ a fully up graded stunning private corner unit in the high demand, up scale Thornhill D'or condo's. Impressive foyer, hallways & amenities. Inside the condo is wrapped w/ floor to ceiling & wall to wall windows, custom zebra blinds, showcasing a beautiful view & filling the space w/ natural light. High end laminate flrs t-out. Queen sz bdrm w/ XL mirrored Dbl closet & continued floor to ceiling windows & zebra blinds. Modern 4pc bath w/ deep soaker tub glass shower doors, quartz vanity &shaker cabinet. Step into the gorgeous fully open concept Living, dining & kitchen. Dream kitchen feat quartz counters, bck splash, S/S appliances, shaker cabinets, sliding drs w/o to the spacious balcony. Kitchen flows to the functional square living space where you have smooth ceilings, laminate flrs, plenty of living space & a stunning view day & night. **** EXTRAS **** The condo also comes with high end appliances, ensuite laundry, 1 underground parking, locker, modern amenities indoor pool, gym, party room, 24h concierge & more! (id:35492)
Century 21 Millennium Inc.
104 Edgemere Drive
Cambridge, Ontario
Beautiful Semi-Detached Home With Attached Garage And Wide Driveway in Popular South Cambridge Neighbourhood, renovated good size Kitchen with stainless steel appliances, w/o to backyard. Three spacious bedrooms Conveniently Located Few Minutes To Highways And Walking Distance To Schools, Churchill Park, And The Grand River Trail. Big size Backyard with hot tub and deck. (id:35492)
RE/MAX Gold Realty Inc.
703 - 495 8 Highway
Hamilton, Ontario
Welcome to the Renaissance! This Penthouse Condo offers 1150 sf of living with large windows and beautiful escarpment views throughout. Along with freshly painted walls, new additions include: ensuite Shower, washer and dryer, and dishwasher. This Condo boost multiple AMENITIES which include: party room, billiards room, shuffleboard, library, gym with his and hers sauna, squash court, car wash, bike lockers, workshop and plenty of visitor parking. Monthly maintenance fees cover your HEAT, HYDRO, WATER and regular maintenance and filter changes . Looking for spacious living in a Clean, Smoke Free and well maintained building? Then look no further, this condo has it all and is move in ready (id:35492)
Keller Williams Edge Realty
204 - 2772 Keele Street
Toronto, Ontario
1 Bed + Den With French Door (Can Be Used As A 2nd Bedroom), 2 Full Bathrooms, 9Ft Ceiling. Open Concept Living Space, Spacious Interior, Perfect Layout, No Wasted Space. Walkout To A Spacious ~370 sqft Balcony. Eastern Exposure, Large Windows, Plenty of Sunlight. Meticulously Maintained By Owner. Low Maintenance Fee. Convenient Location; Close To Schools, Park, Community Centre, Shopping Centre, Yorkdale Mall, Supermarket, Costco, Ttc Bus Stop & Subway Station, Library, Clinics, Humber Hospital. **** EXTRAS **** Minute Access To Hwys 401,400, Allen & More! 1 Locker + 1 Parking. Washer & Dryer, Fridge, Stove, Dishwasher, Rangehood/Microwave, All Existing Light Fixture & Window Coverings. (id:35492)
Homelife Landmark Realty Inc.
25 Whittaker Crescent
Toronto, Ontario
Attention homebuyers, investors, or dream home builders: an incredible opportunity awaits!!! Excellent location in Bayview village. Spacious w/all principal room sizes & bright w/plenty of windows living area. Large mordern eat-in kitchen & additional solarium overlooking private bckyd. Minutes to Bayview Village Mall , Ethennonnhawahstihnen' community center, restaurants & shopping. Walking distance to bessarion/bayview subways, public transit & ymca. Close to schools & 401/404, North York General Hospital & Fairview mall, Canadian Tire/Ikea. Earl Haig S.S, Elkhorn ps & Bayview ms. (id:35492)
First Class Realty Inc.
35 Taliesin Trail
Welland, Ontario
Turn-Key Luxury in Drapers Creek, Welland! Welcome to Drapers Creek, Welland's premier luxury townhome community, perfectly situated on a quiet cul-de-sac with no rear neighbors and serene greenspace views. Crafted by the award-winning Rinaldi Homes (Niagara), this exclusive enclave of just 17 townhomes combines modern elegance with exceptional craftsmanship, inspired by the iconic designs of Frank Lloyd Wright. Step inside to soaring 9-foot ceilings on the main floor and an impressive 14-foot alcove ceiling in the Great Room, illuminated by floor-to-ceiling multi-pane windows that flood the space with natural light. The stunning kitchen by Artcraft Kitchens features quartz countertops, Fisher Paykel appliances including a gas stove and double-drawer dishwasher, undermount lighting, and ample cabinetry. The open-concept layout seamlessly connects the kitchen, eat-in dinette, and Great Room, making it ideal for entertaining or relaxed family living. The finished lower level adds versatility with an additional bedroom, a 3-piece bathroom, and a Recreation Room, complete with roughed-in plumbing for a wet bar. An unfinished storage area offers customizable potential to suit your needs. Outdoor living is a breeze with a spacious covered patio off the Great Room, complete with a built-in gas line for effortless BBQs. The homes curb appeal is enhanced by a beautifully finished paver stone driveway and a scalloped walkway. With approximately four years remaining on the Tarion warranty, this home delivers peace of mind alongside a low-maintenance, turn-key lifestyle. Minimal condo fees include outdoor snow and lawn care, giving you more time to enjoy the premium location near all amenities. Come discover luxury, convenience, and tranquility at Drapers Creek - your perfect home awaits! (id:35492)
Royal LePage NRC Realty
5283 Bromley Road
Burlington, Ontario
This charming, sunny 3-bedroom family home is lovingly maintained and located in highly desirable Elizabeth Gardens. Relax under the cozy, shaded front porch and watch the world go by, or enjoy the privacy of your backyard, with no homes behind, and featuring a new fence (2022), storage shed, raised garden beds, and convenient gated access to Mohawk Park and two elementary schools. The welcoming open foyer is bright and provides plenty of space. Additionally, the main floor offers a spacious family room with walkout to interlock patio and gazebo, as well as a 2 piece bathroom, laundry, and two storage areas. The expansive main living area includes three well-sized bedrooms, an eat-in oak kitchen, a separate dining room and updated bath and flooring (2016). Additional updates in recent years include windows & doors (2015) electrical (2016) furnace (2014) roof (2012). Ideally located, this home is just a 2-minute walk to the new Skyway Community Centre scheduled to open in Spring 2025, a 10-minute walk to Burloak Waterfront Park, and an 8-minute drive to Appleby GO Station. Shopping & local transit are also just minutes away. An awesome home in a great neighbourhood, this move-in ready property offers both comfort and convenience. Come and experience all that this wonderful home has to offer! (id:35492)
Chase Realty Inc.
17 Benroyal Crescent
Toronto, Ontario
Welcome to this Detached Raised Bungalow 3 + 3 Bedroom home, beautifully updated and nestled in the vibrant, Ben Jungle neighborhood. With the Scarborough subway station steps away, this home offers unbeatable convenience and future growth potential. Corner lot with 2 driveways. Big Yard, all upgraded windows and doors, electrical 20 Amp, beautiful landscape. Step outside into your backyard oasis, surrounded by lush perennial gardens, the outdoor space is a peaceful retreat to enjoy on sunny afternoons. This home is conveniently located near top-rated schools, Thompson Park, Scenic nature trails, Shopping, and Public Transit, making it the perfect blend of Comfort, Style, and Accessibility. Don't miss out on this rare opportunity to own a charming home in one of Toronto's most Exciting, Growing Communities! **** EXTRAS **** The lower level, with a private entrance, offers an ideal opportunity for rental income or a guest suite. Perfect for investors or those looking to maximize their property's value! (id:35492)
Century 21 Green Realty Inc.
312 - 2772 Keele Street
Toronto, Ontario
Welcome to Unit 312 at 2772 Keele Street, nestled in the highly sought-after Downsview-Roding community. This impeccably maintained condo unit offers a thoughtful, cozy and functional layout, featuring 1 bedroom plus a versatile den that can serve as a second bedroom or office space. The spacious primary bedroom includes a 4-piece ensuite bathroom and custom closet organizers for optimal storage. The den, complete with custom organizers and double-door entry, adds convenience and flexibility to the space. Enjoy abundant natural light with the west-facing exposure, offering large windows in both the living room and primary bedroom. Delight in unobstructed views of the city skyline, the condo's landscaped garden, and playground. This unit includes an oversized underground parking spot and a storage locker for added convenience. Monthly maintenance fees cover central air conditioning, heating, water, building insurance, exterior maintenance, common elements, and parking. Take advantage of the buildings excellent amenities, including a fitness center, party room, meeting room, visitor parking, and secure phone entry system. Prime location near Highway 401. This property provides easy access to grocery stores, pharmacies, banks, shopping, Humber River Hospital, Downsview Park, Yorkdale Mall, and public transit routes. Don't miss the opportunity to make this exceptional condominium your new home. Book your showing today! **** EXTRAS **** Closet organizer in den included. Free visitor parking. Security patrolled parking garage. (id:35492)
RE/MAX West Realty Inc.
6 Mildred Temple Way
Markham, Ontario
Located in the vibrant heart of Unionville, this luxurious contemporary townhome is designed to accommodate a variety of modern lifestyles. It features elevated finishes, sustainable components, and cutting-edge technologies. The south-facing, sunlit kitchen and ensuite master bedroom are bathed in natural light. The home boasts $$$ in interior upgrades, premium Miele kitchen appliances, and a built-in elevator for added convenience. With nearly 2,700 sq. ft. of living space and a 150 sq. ft. terrace, it offers ample room for indoor and outdoor enjoyment. A double-car garage and an additional double-car driveway ensure plenty of parking for larger families. **** EXTRAS **** Miele kitchen appliances, all ELF and window covering (id:35492)
Prompton Real Estate Services Corp.
56 Newton Avenue
Hamilton, Ontario
Gorgeous 2 ½ storey Westdale home with lovely curb appeal in wonderful family neighborhood. This 4+1 bedroom, 3 bath is perfect for a growing family or investor. Featuring an updated kitchen, formal living room and dining room with original hardwood floors, charming front door with original stained glass, updated main bath and a fully finished third floor master bedroom along with its own ensuite! Great location close to McMaster University/ Hospital, Highway access, Westdale shopping district with boutiques, restaurants and coffee shops. Book your private showing today! (id:35492)
RE/MAX Escarpment Realty Inc.
RE/MAX Escarpment Realty Inc
1509 - 50 O'neill Road
Toronto, Ontario
After final closing resale deal, building is now registered Toronto Standard Condominium Plan No. 3088. Seller is closing the unit with the builder January 16 2025 therefore January 31 is earliest new buyer possession date or thereafter. New One bedroom Clark model faces sunny West 487 sq ft per builders floorplan plus balcony. See the Toronto core skyline and CN tower in the distance, all laminate and ceramic floors no carpet, one parking spot included, new modern Rodeo drive condos indoor and outdoor pools, sauna, exercise rooms, party rooms, so many modern amenities please book a showing to view all. **** EXTRAS **** Roller blinds, one parking spot, fridge, stove cooktop, oven, dishwasher, microwave, washer and dryer. (id:35492)
Royal LePage Vision Realty












