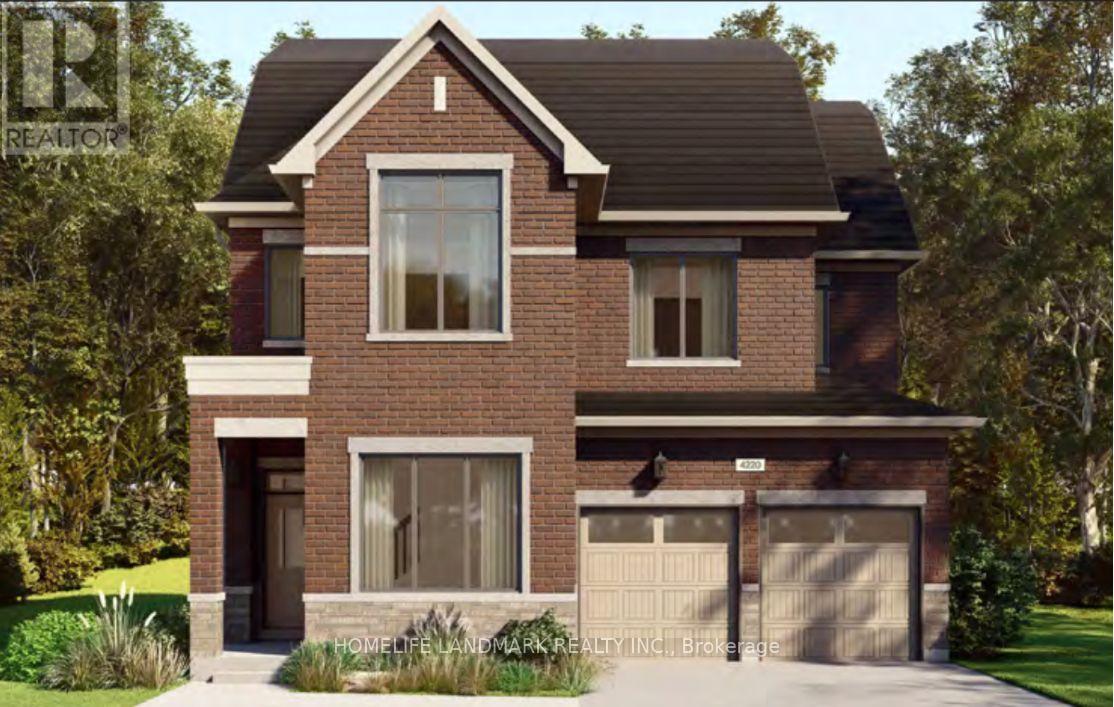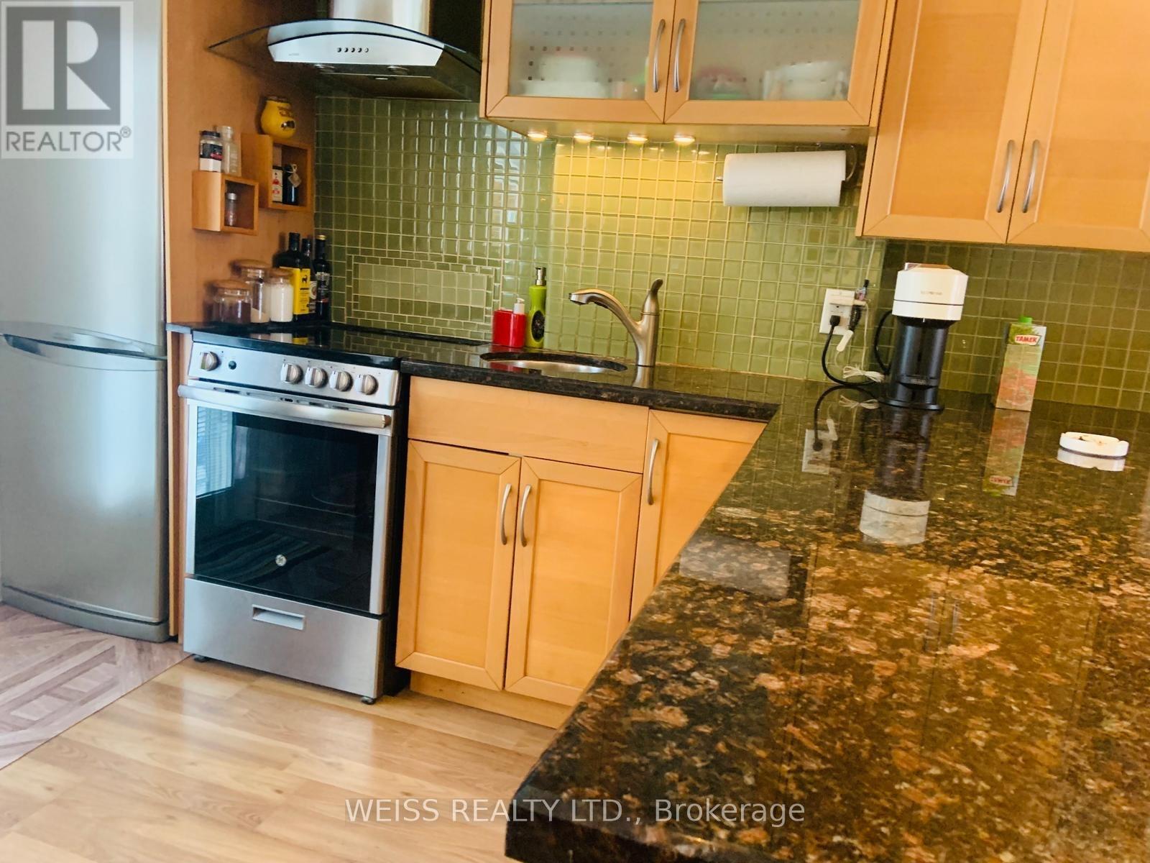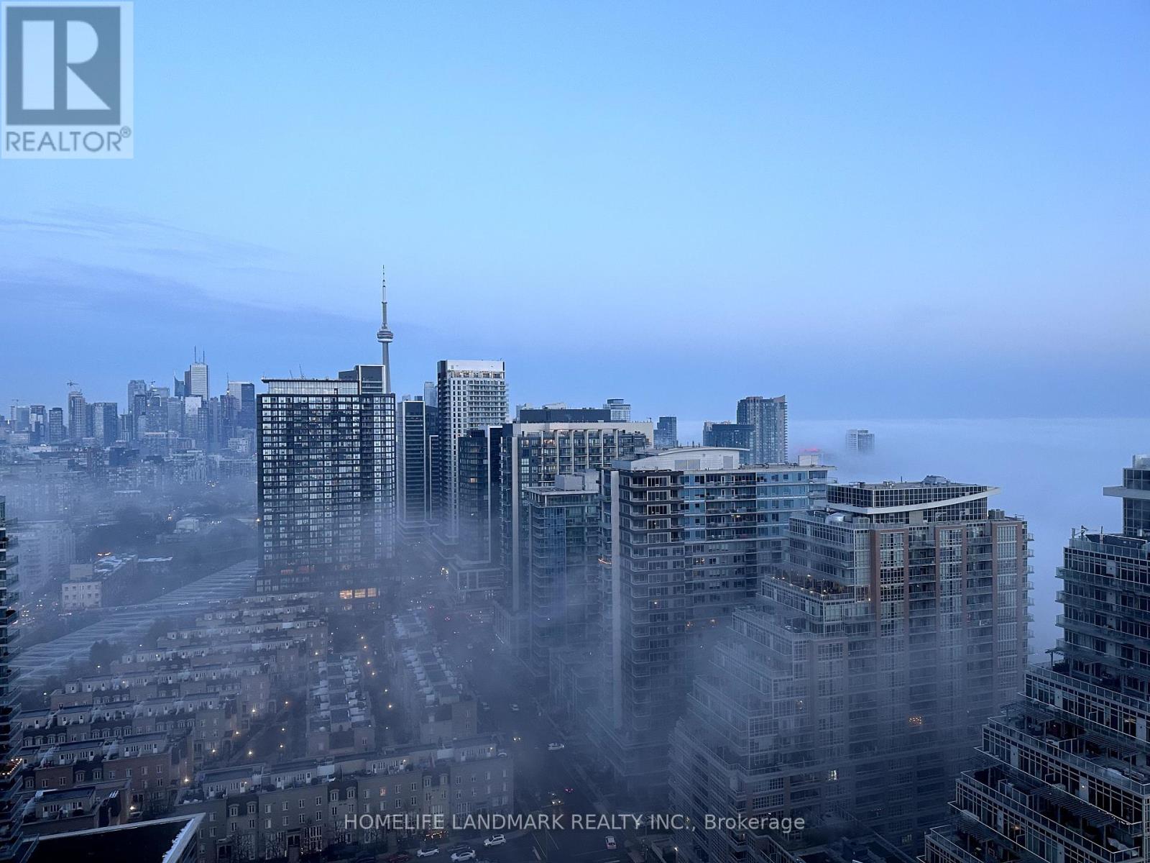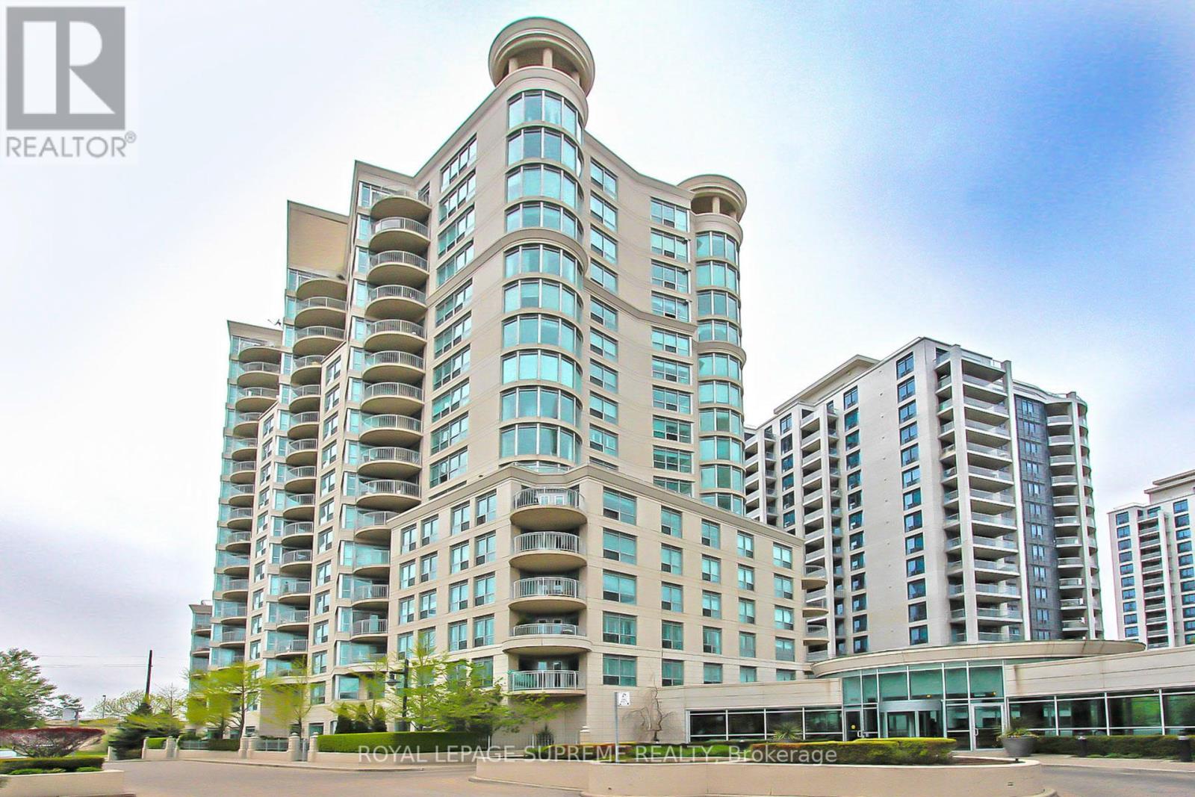#3703 - 4070 Confederation Parkway
Mississauga, Ontario
Central Sq1 Location. Bright, Clean & Professionally Updated To a Modern Premium Living Space. 9-foot ceilings, Updated Kitchen & Bathroom. Granite Counter Tops in Kitchen, Quartz top new vanity In Bathroom. Upgraded Engineered HW Flooring throughout. Newer Modern Slate SS Appliances. Upgraded ELFs, AAA Building Amenities, Parking & Locker Included. Walking Distance To Everything. Major Transit Lines, Shopping, Sheridan College, Go Station, Etc. 24Hour Market/Store & shops seconds away. (id:35492)
Cityscape Real Estate Ltd.
2911 - 50 Ordnance Street
Toronto, Ontario
Million Dollar Unobstructed CN Tower & City Skyline Views & Incredible Views of Lake Ontario*** South-East exposure, flooded with SUN ALL DAY *** Bright & Spacious Corner Suite has Den for perfect Office space w/ View*** Seamless open Concept functional layout perfect for entertaining *** wrap-around floor-to-ceiling windows. 2 Oversized Balconies to enjoy all the views, 10' Ceiling Heights Filled With Luxurious Touches Such As Built-In Appliances, Paneled Fridge. Combine Parking And Locker (Locker Is Located Perfectly At The Back Of Your Parking Spot For Your Maximum Convenience). State Of The Art Amenities Include Fitness Centre, Elegant Party Room, Theatre Room, Great Outdoor Space With Pool, Kids Play Area, Sauna, Jacuzzi Visitor Parking And Much More. Walking Distance To The Lake, Cne, Transit, Parks, Minutes To Highways, Hospital, Shopping Restaurants **** EXTRAS **** Automatic window blinds in Master bedroom and Living, Blackout window coverings in all bedrooms. Combine Parking And Locker (Locker Is Located Perfectly At The Back Of Your Parking Spot For Your Maximum Convenience) (id:35492)
Ipro Realty Ltd.
3264 Mariner Passage
Oakville, Ontario
Assignment Sale. A detached house with a 42"" double garage, expected to be completed by Spring 2025. Located on a quiet street surrounded by a natural heritage system, trails, and a pond, with easy access to the uptown core, including Walmart and Superstore. Within walking distance to the newly planned Oakville Public School #5 and the new Rural Oakville High School. Over 3,500 square feet of finished living space, including 5 bedrooms and 5.5 bathrooms above ground, plus an additional bedroom and bathroom in the finished basement. The builder has provided a separate access from the garage to the legal basement, offering potential rental income. Includes over $100,000 in upgrades, such as 10-foot smooth ceilings on the main floor, 9-foot ceilings on the second floor and basement, along with other interior design enhancements. Please call or email listing agent for more details. (id:35492)
Homelife Landmark Realty Inc.
1009 - 7730 Kipling Avenue
Vaughan, Ontario
This Volare Condo In The Heart Of Woodbridge Has A Stunning Design Boosting A 300 Sf Balcony & 90 Sf Terrace with a view. Immaculately Maintained. New Queen Lift Up Bed Included. Beautiful Views. Minutes From Hwy 400, Easy Access To Vaughan Subway, Shopping, Schools & Parks. Pets Allowed with Restrictions !! (id:35492)
Sutton Group Realty Systems Inc.
3 Khedive Avenue
Toronto, Ontario
Wow! Won't Last! Location Location Location!! 2 Storey freehold townhouse on high demand block. Lowest price in the area. Many updates include eat-in kitchen with marble counters and exquisite backsplash, bathrooms and flooring. Combined living/dining rooms. Walk out from kitchen to backyard limestone patio. Electric fireplace. 2 parking spots. Ready to move in. Many custom homes in the area. Great schools. Steps to TTC. Close to subway, 401,Yorkdale, shopping, restaurants and lots of synagogues. (id:35492)
Weiss Realty Ltd.
2805 - 150 East Liberty Street
Toronto, Ontario
You Can't Beat This View! Enjoy Panoramic Views Of The Toronto Skyline, Cn Tower & The Lake! The Southeast Corner Unit Features Floor-To-Ceiling Windows, High Ceilings, & Plenty Of Natural Light. Open Concept Kitchen, Dining, And Living Area With Unobstructed Views & Walk-Out To 112 Sq. Ft. Balcony Facing South And East. The Practical Layout Includes A Den With Ample Storage & Laundry. Second Bedroom With Stunning Views and Perfect For Guests and Growing Family. A 4 Pc Second Bathroom. Primary Bedroom, Walk-In Closet And 4pc Ensuite Bathroom. This Unit Comes With An Extra-Large Locker and a Parking. Viewing This Stunning Property Is The Only Way To Fully Appreciate This Opportunity! Vibrant &Trendy Liberty Village Has Tons To Offer, Don't Miss Out! **** EXTRAS **** Ss Appliances: Fridge, Stove, Microwave Fan, B/I Dishwasher. Clothes Washer&Dryer. All Elfs & window coverings&shelves on the wall. 1 Parking & 1 Locker. (id:35492)
Homelife Landmark Realty Inc.
2309 - 195 Bonis Avenue
Toronto, Ontario
Enjoy Luxury Living In This top-floor 1-bedroom + den penthouse at Joy Condos! This 649 sq. ft. unit features breathtaking views, an open-concept layout with 9-foot ceilings, and a den with a sliding door that can be used as a second bedroom or office. Enjoy modern finishes like laminate flooring, a sleek kitchen with quartz countertops, and stainless steel appliances. The unit includes a new washer, toilet, full-length mirror, 2 tandem parking spots, and a private locker room. Just steps to No Frills, Walmart, Shoppers, and public transit, with easy access to highways 401/404. Plus, enjoy top-tier amenities like a 24-hour concierge, indoor pool, BBQ and gym. Don't miss out! **** EXTRAS **** Stainless Steel fridge, stove oven, range hood, dishwasher, Dryer and Brand-New washer. NEW Toilet. Existing Window Covering and ELF. (id:35492)
Hc Realty Group Inc.
2104 - 185 Legion Road N
Toronto, Ontario
Spacious 2 Bed with an immaculate open view, Total area 750 sq foot, 1 Bath, Unit At The Tides at Mystic Pointe, With Unimpeded Sunset Views And A View Of The CN Tower. Large Master Bedroom (Able To Fit King Bed) With Walkout To Balcony That Runs Length Of The Unit And Generous Second Bedroom W/Double Closet. Living/Dining Combo Perfect For Entertaining. Enjoy an array of amazing amenities at The Tides condos, including an outdoor pool with a sundeck and track, a fully equipped gym, yoga and cycling studios, a sauna, a squash court, a business center, a billiards room, a library, a theater, a party room, and more! Live a resort-style luxury lifestyle just steps away from the lake, TTC, grocery stores, Mimico Village, and scenic biking and walking trails along the waterfront. Convenient access to the Mimico GO station via a direct bus or a short walk, with quick drives to downtown and the Gardiner Expressway. Some photos are virtually staged. (id:35492)
Exp Realty
107 - 2111 Lake Shore Boulevard W
Toronto, Ontario
This is a unique property from top to bottom located in Newport Beach condos.This 2 bed, 2 storey condo + 1 car parking features just under 1500 sq/ft of functional living space.With 9' main flr ceilings a layout that maximizes space filled with natural light and a stunning outdoor space, this is a home that truly checks all the boxes.Style, function,quality convene in this spectacular home located in the nature filled neighbourhood of Mimico's Humber Bay Area.The separate foyer leads the way to the large open spaced living/dining room, w/sliding door walkout to your very own private backyard.The main flralso features crown moldings and laminate flooring,an upgraded kitchen complete with stainless steel appliances, granite countertops & breakfast bar.Moving upstairs,you'll find spacious principal bed with 5pc ensuite & W/I closet a second bed w ensuite.If you are looking to downsize but do not want to sacrifice style and function this is the perfect place to call home.Brokerage Remarks **** EXTRAS **** Main floor S/S Fridge, stove,dishwasher & B/ Microwave-Hood combo. Washer, Dryer, All ELF's, All Window Coverings (id:35492)
Royal LePage Supreme Realty
216 - 470 Gordon Krantz Avenue
Milton, Ontario
Welcome to Mattamy built smart condo with a spacious open-concept layout. Lots of daylight. Very Close to Kelso Lake and Rattlesnake Point, more than 20k paid to builder for upgrades, 9 ft ceilings, upgraded kitchen cabinets, Quartz Countertops and Backsplash, 2 Pendant lights over kitchen Island, Engineered Hardwood all over, wave pattern tiles in Bathtub, High Tub, Granite Countertop in the washroom, Gorgeous 3 pc bathroom with lighting and Tiles in the Laundry room. Den which is perfect for an office or baby room, 1 owned locker and 1onwed Parking with EV parking Station with 120V Receptacle. Stainless Steel Appliances, Smart home technology from Mattamy Homes, Direct contact to concierges, and thermostat, walking distance to basketball, badminton, volleyball & pickleball facilities at the Mattamy National Cycling Centre. Enjoy the luxury of Roof top patio, gym and party room. Right across the road from future Laurier Univ and Conestoga College campuses. **** EXTRAS **** High end kitchen cabinets with Samsung S/S appliances and beautiful pendant lights over the Kitchen Island. Maintenance fee of $428.47 includes maintenance fee for parking and locker as well. (id:35492)
Century 21 People's Choice Realty Inc.
2228/29 - 90 Highland Drive
Oro-Medonte, Ontario
HIGHLAND ESTATES - (2228/2229) ""Copeland"" model - Fully furnished 2 Bedroom/2 Bath condo. Very nicely updated - Can be used as one large unit or 2 separate units - each with private entrances - Electric fireplace - 7 appliances included - 2 deeded parking spots - storage locker with insuite laundry - 2 balconies - rear balcony overlooks private treed area. Rec centre with Clubhouse, indoor/outdoor pool, fitness room, hot tub, games room, fire pits +++. Close to Horseshoe Resort, the Heights, Copeland Forest, Vetta Nordic Spa. Numerous trails, four season recreational activities including skiing, hiking, golf, mountain biking, trekking, water sports, swimming. AIRBNB/ short term rentals permitted. (id:35492)
Right At Home Realty
78 Islandview Road
Kawartha Lakes, Ontario
Welcome to 78 Islandview Rd, well located off highway 35 north between Fenelon Falls and Coboconk. This year round home or cottage is situated in a small waterfront community in The Kawartha Lakes, on a 76'x250' back lot that boasts deeded water access and some view of beautiful Balsam Lake from the home/cottage. It is a short walk to the spacious deeded water access area across the street, a picnic area, docking, and a clear view of beautiful Balsam Lake, and welcome to the Trent Severn Waterway from there. 3 beds, 2 baths, m/f living rm with f/p, lovely sunroom, eat-in kitchen/dining, partially finished basement with f/p and laundry, in this raised stone and wood bungalow. Lots of good size windows and walkout off living rm to good size wood 2 tier deck and inviting backyard and wooded areas. 2 sheds included. Newer septic, propane furnace, a/c unit. Asphalt shingles (10yrs) water source is artesian well. Road is private and there is a community association that all home owners contribute to each yr for payment of snow removal, road maintenance, lane brush cleanup. This is a wonderful opportunity for you to make your step towards owning a property that gives you deeded access to the prestigious Balsam Lake playgrounds, as you spend your time learning if owning a waterfront home is for you in the future. Maybe the sunsets you will experience living at 78 Islandview Rd will be just what you are looking for!! Just a side note, today Dec. 9th 2024. There is not a lot of snow in the area. You can certainly see the open waters of Balsam Lake and the outdoors itself. Don't delay, contact your Realtor NOW to book your private viewing. You could be moving into your new home or cottage for spring 2025! (id:35492)
Affinity Group Pinnacle Realty Ltd.












