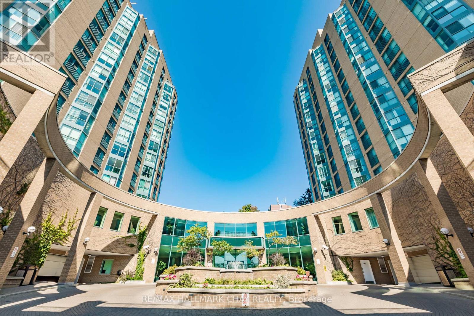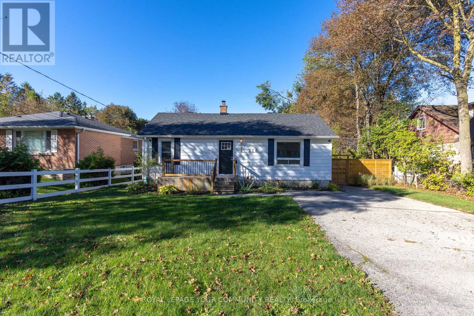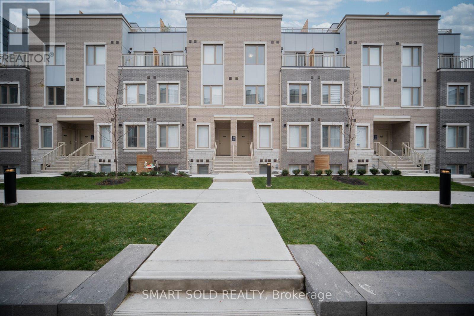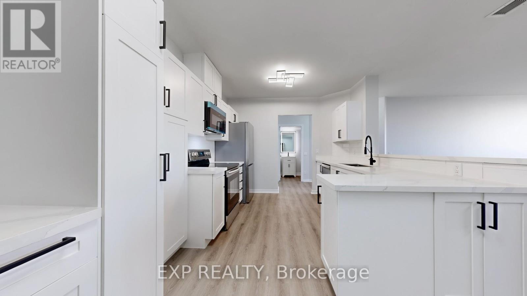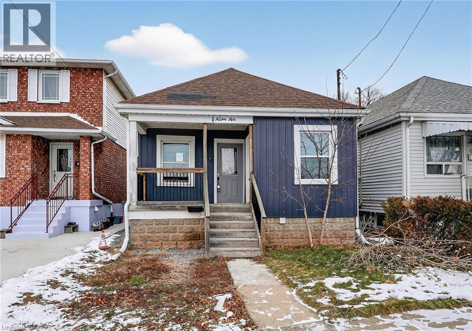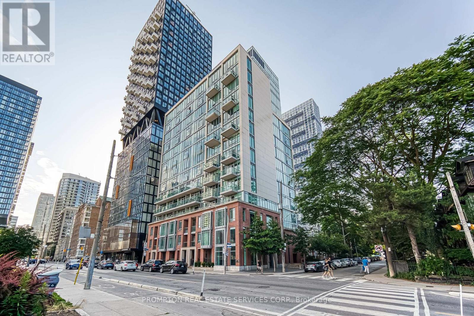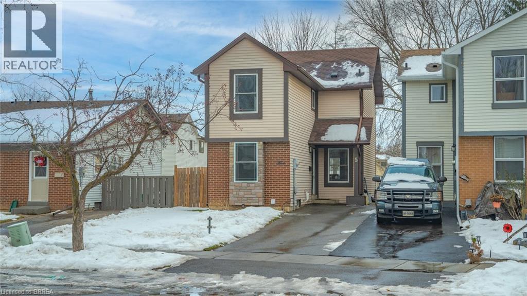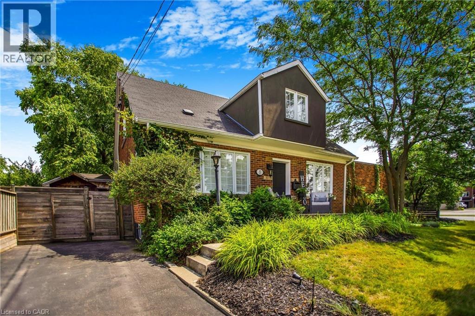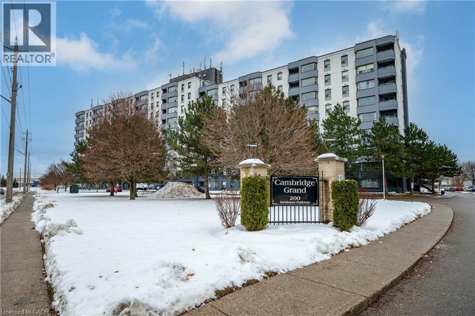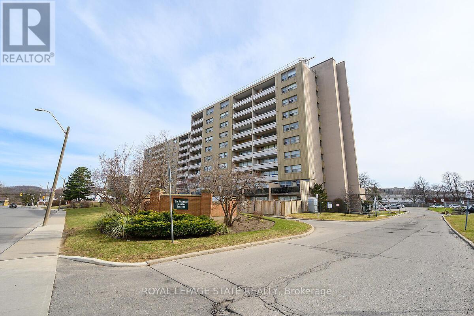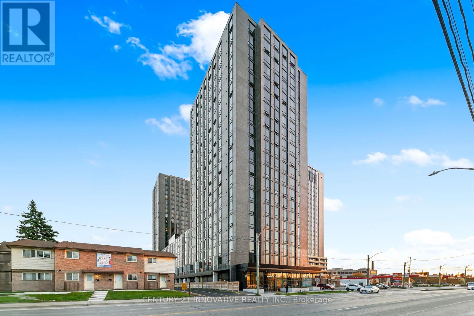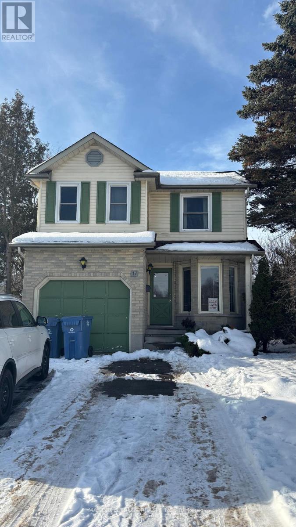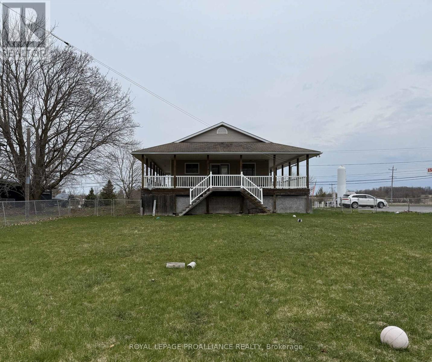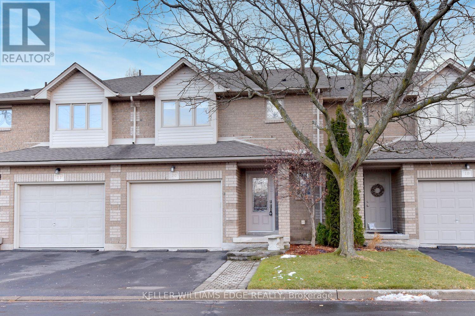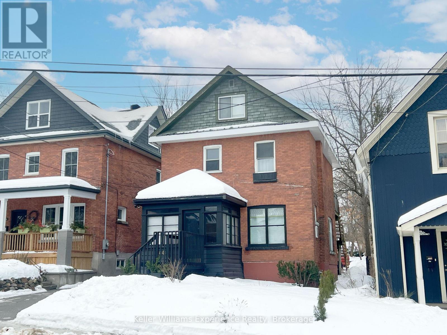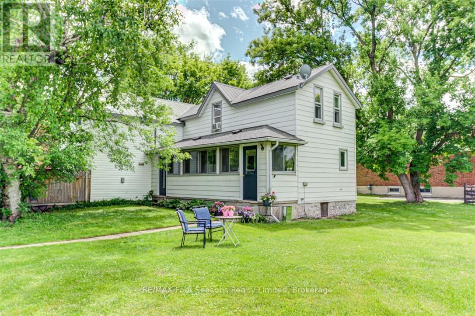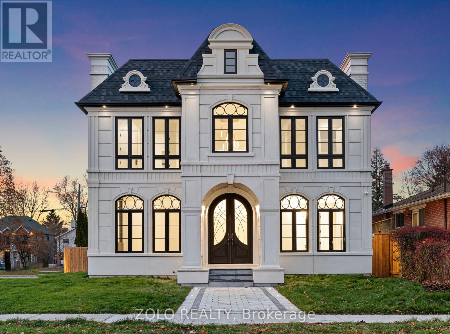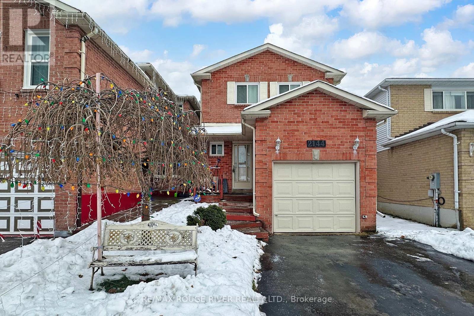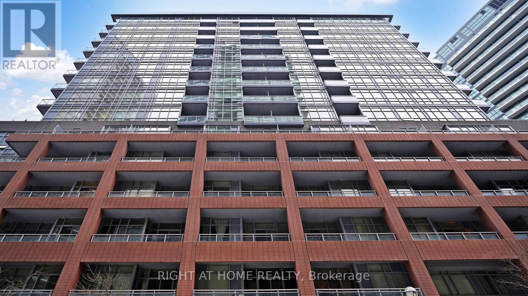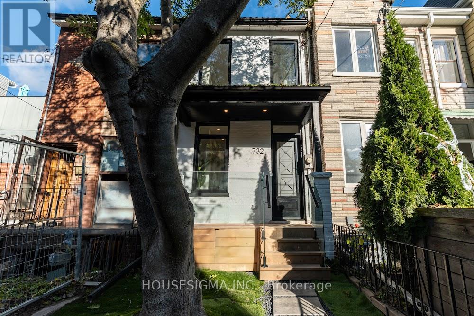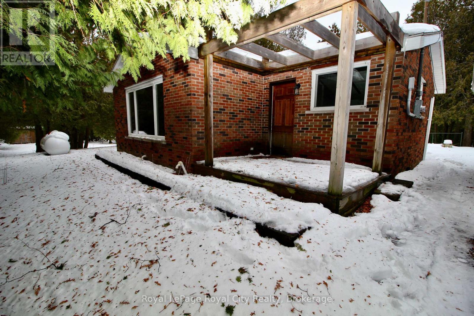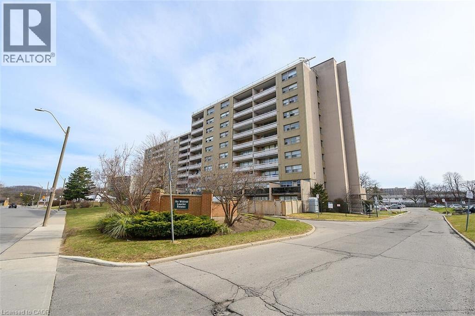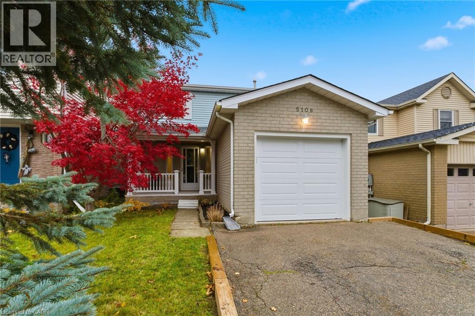1404 - 150 Dunlop Street E
Barrie, Ontario
Welcome to Bayshore Landing situated in one of Barrie's most sought-after waterfront locations. This lovely suite is set on the 14th floor overlooking Kempenfelt Bay. Provides 1 bedroom plus a den, and a full 4-piece bath, 795 square foot suite. This condo is perfect for professionals, couples, retired seniors or anyone seeking a peaceful retreat with easy access to city amenities. Open concept living space feels bright and inviting, with large windows that frame the water and flood the suite with natural light. Nice kitchen with current appliances, overlooking the living and dining room, and includes a convenient pantry cupboard combined with the laundry. Large primary bedroom offers a quiet place to unwind, and there's ample storage to keep your space organized. Watch the sunrise cast stunning hues over the water - a daily spectacle that never gets old. Living here means more than just a beautiful view, enjoy the amazing amenities which include an oversized indoor pool, hot tub, sauna, fully equipped exercise room, and a large party room. Pet friendly, visitor parking, onsite management, superintendents and cleaners. Very well cared for building. Premium parking and locker location, no stairs! You're just moments from Barrie's vibrant downtown, waterfront trails, local shops, and restaurants. Enjoy lakeside walks in every season, easy access to transit, and a community that blends outdoor adventure with urban convenience. Whether you're looking for your first home, a seasonal getaway, or a smart investment, this waterfront condo in Barrie captures the best of lakeside living. (id:35492)
RE/MAX Hallmark Chay Realty
210 Cox Mill Road
Barrie, Ontario
Client RemarksLocated on sought-after Cox Mill Road, this home sits on an oversized 60 x 200 ft lot. The private, tree-lined backyard features a 16' x 16' patio with a natural gas BBQ hookup, perfect for entertaining or relaxing. Offering 3 bedrooms and 2 full bathrooms (including a walk-in shower), this home has been well cared for with numerous updates: newer furnace, 100 amp breaker panel, new hot water tank, roof shingles (2022), new fence, new front and back walkways, refreshed landscaping, new exterior doors, and freshly painted throughout. Convenient side entrance provides direct access to the basement without going through the main floor. Potential for a second dwelling in the back ideal for teens, in-laws, or multi-generational living. Minutes from Lake Simcoe's waterfront and all downtown Barrie amenities! (id:35492)
Royal LePage Your Community Realty
239 - 121 Honeycrisp Crescent
Vaughan, Ontario
This Modern Luxury Upper Unit Condo Townhouse Offers Modern, Family-Friendly Living at Its Finest. Featuring 3 Spacious Bedrooms And 3 Elegant Bathrooms And A Huge 3rd Level Terrace! Open-Concept Living Space, Soaring 9-Foot Ceilings. Highlights Include A Contemporary Kitchen With Quartz Countertops And Laminate Flooring Throughout, A Private Rooftop Terrace Perfect For Relaxation Or Entertaining, And A Primary Bedroom Complete With A 4-Piece Ensuite, Ample Closet Space For Each Bedroom. Just A Short Walk To The VMC TTC Subway Station And Transit Hub, You'll Enjoy Seamless Connectivity To Downtown Toronto And The Entire GTA. With Easy Access To Highways 400, 407, And Hwy 7, Commuting Is A Breeze. Located In A Vibrant, Rapidly Growing Community, You'll Be Just Minutes From Trendy Restaurants Such As Bar Buca, Earls, Chop Steak House, And Moxies. The Area Is Packed With Family-Friendly Attractions Such As Dave And Busters, Wonderland, And Movie Theaters. Walking Distance To The YMCA, Goodlife Gym, IKEA, And The Library, And A Short Drive To Costco, Vaughan Mills Shopping Centre. Plus One Parking Space And One Locker Included. This Property Provides A Perfect Blend Of Style, Comfort, And Unbeatable Convenience. (id:35492)
Smart Sold Realty
Ph09 - 115 Omni Drive
Toronto, Ontario
PH09: THE ULTIMATE PENTHOUSE LUXURY - NEWLY RENOVATED CHEF'S KITCHEN & UNOBSTRUCTED VIEWS. Experience true "Sky-Home" living in this professionally renovated 2-Bedroom, 2-Bathroom Penthouse. PH09 provides a level of finish and prestige that is unmatched in this building. Enjoy the rare advantage of soaring 8'6" ceilings-higher than lower floors-and zero neighbours above you for increased privacy. UNMATCHED VALUE & MODERN UPGRADES PH09 offers a completely turnkey luxury experience, professionally renovated in 2025. Brand New Chef's Kitchen: Premium quartz countertops, custom soft-close cabinetry with sleek black hardware, designer tile backsplash, and never-used stainless steel appliances (33" fridge, dishwasher, and externally vented microwave). Spa-Inspired Bathrooms: Featuring quartz vanities, undermount sinks, anti-fog LED mirrors, and contemporary matte black fixtures. Designer Finishes: High-end luxury vinyl plank flooring, a custom accent feature wall, and a fresh modern palette. Storage & Comfort: New custom cellular blinds with bonus blackout blinds in both bedrooms for more restful sleeps! For those requiring additional space, lockers in the building may become available for monthly rent or for sale and notices can be posted on the bulletin board, (Form available from Property Management Company). BREATHLESS VIEWS & AMENITIES. Savour unobstructed city views that are far superior to lower-level units. Residents enjoy 24-hour gated security and Tridel-built amenities: indoor pool, hot tub, sauna, gym, and party room. LOCATION, just a 1-minute walk to Scarborough Centre Station and minutes to HWY 401. Steps to Scarborough Town Centre, dining, and parks. Priced fairly for immediate move-in. Why settle for "standard" when you can own this Amazing Penthouse? (id:35492)
Exp Realty
49 Allan Avenue
Hamilton, Ontario
PARKSIDE LIVING … Set directly across from Andrew Warburton Park, 49 Allan Ave delivers the kind of location and versatility that buyers in Hamilton are actively searching for. This well-maintained 3-bedroom bungalow blends comfortable main-level living with future flexibility, all within walking distance to schools, public transit, shopping, and just minutes to QEW access. A covered front porch creates an inviting first impression and opens into a bright OPEN CONCEPT living, dining, and kitchen layout designed for easy everyday living. The UPDATED kitchen is both stylish and functional, featuring crisp white cabinetry, a classic backsplash, and gleaming countertops. From here, step out to the back deck and fully fenced yard - ideal for summer entertaining, pets, or outdoor hobbies. The main level continues with three well-proportioned bedrooms, an updated 4-piece bathroom, and a conveniently updated laundry closet, keeping daily routines simple and efficient. A standout feature is the SEPARATELY ACCESSED basement, with entry located at the front of the home. This partially finished lower level includes a roughed-in recreation room, bedroom, and 4-piece bath, offering excellent IN-LAW SUITE POTENTIAL or flexible space for extended family, guests, or future customization. Virtual staging has been used to highlight layout possibilities and help visualize the home’s full potential. With its park-side setting, thoughtful updates, and adaptable floor plan, 49 Allan Ave presents a compelling opportunity for buyers seeking long-term value in a well-connected Hamilton neighbourhood. CLICK ON MULTIMEDIA for virtual tour, floor plans & more. (id:35492)
RE/MAX Escarpment Realty Inc.
1105 - 220 George Street
Toronto, Ontario
Absolutely Stunning Custom 2-Storey Penthouse in the Heart of Downtown Toronto! This sun-filled 3.bedroom, 4-bathroom residence offers luxury living just steps from the Eaton Centre, top restaurants, theatres, shopping, and the subway. Soaring 10-ft ceilings, floor-to ceiling windows, and 8-ft solid doors throughout. Modern floating staircase with glass railing, sleek custom lighting, and two spa-inspired ensuites. The Italian-designed kitchen features granite countertops, a large island, and solid cabinetry. (id:35492)
Prompton Real Estate Services Corp.
5 Enfield Crescent
Brantford, Ontario
Sparkling like new - this gem of a home has been fully renovated throughout and boasts over 1500 square feet of living space! Situated on a quiet street in the Brantwood Park neighbourhood and offering 3 bedrooms and 2 bathrooms, prepare to be impressed from the moment you step inside. Highlighted by its many tasteful finishes - crown moulding, upgraded doors & pot lighting to name just a few - this is a home where modern elegance blends seamlessly with comfortable living. Featuring the ideal space for the day-to-day function of a busy family as well as being equally ideal for entertaining, the main floor is complete with its stunning white kitchen and gorgeous quartz countertops that are integrated onto the backsplash. The large living room is bright and light-filled with the sliding glass patio doors that lead out onto the deck and fully fenced yard. Stepping up the hardwood staircase to the 2nd storey you will find 3 generously sized bedrooms and the 4pc bathroom. The lower level is complete with its party-sized rec room which is perfect for cozy movie nights and family gatherings too. The 3pc bathroom & laundry room combo, and the very large bonus area is ideal for all your storage needs. This beautiful home is located in one of Brantford's most desirable north end neighbourhoods with many parks & trails, schools, nearby shopping and close Hwy 403 access. Move-in ready and with so much to offer - this one is definitely not the rest! (id:35492)
RE/MAX Twin City Realty Inc
231 8 Highway
Stoney Creek, Ontario
NEWLY APPROVED MEDICAL USE - MINOR VARIANCE. A rare opportunity to own a commercial non-conforming office and residence in one, offering an exceptional range of permitted uses. Approved uses include medical offices, barber and beauty shops, estheticians, shoe repair, tailoring and dressmaking, dry-cleaning depots, laundromats, photographic studios, and optical shops. This unique property allows you to live and work in one place, with excellent visibility, ample parking, and flexibility for modern business owners. The 1.5-storey building blends professional functionality with comfortable, upgraded living. The commercial entrance opens to a welcoming reception area with slate flooring, 9' ceilings, track lighting, chair rail detailing, large windows facing Highway 8, and a convenient bathroom. A spacious waiting area leads to a large studio space with soaring ceilings-ideal for a medical office or clinic, with flexible options for treatment rooms or consultations. A large basement adds a private office and generous storage for records, equipment, or staff use. Outside, the property offers 10 parking spaces and two street-facing signs, providing outstanding exposure on a high-traffic corridor .The separate residential entrance reveals a beautifully updated home featuring an electric fireplace, stone feature wall, hardwood flooring, crown moulding, and California shutters throughout. The upgraded kitchen includes quartz countertops, stainless steel appliances, breakfast bar, backsplash, and under- and over-cabinet lighting. The primary bedroom offers a walk-out to a private balcony/deck. The fully finished basement adds a third bedroom with pot lights, built-in shelving, and a gas fireplace, plus a 3-piece bathroom and a large storage room. The expansive backyard completes the offering with a two-level deck, in-ground sprinklers, and a large shed with hydro-ideal for additional storage or workspace. (id:35492)
Exp Realty Of Canada Inc
Exp Realty
200 Jamieson Parkway Unit# 205
Cambridge, Ontario
Move-in Ready! This is a term which is often used but seldom delivered. Unit 205-200 Jamieson Pkwy truly delivers! This 973 sq ft, 2-bedroom unit has been completely upgraded! Featuring LVP flooring throughout creating a beautiful, super durable, easy to clean surface on which to display your furnishings. The spacious living room will become the gathering place for conversation or the ideal spot to binge watch your favorite program. When the weather warms, the adjacent covered balcony provides the ideal spot for a morning coffee or evening libation. Here you can enjoy the fresh air and remain protected from intense sun or rain. The bright kitchen has been fully remodeled with additional cabinetry, subway tile backsplash, stainless steel appliances and stone counters. The resident chef can create their culinary classics for family & friends. Two large bedrooms await the new owners; the primary easily accommodates a King size bed while the 2nd bedroom could serve as a guest suite or perhaps a home office. The 4-pc bath has a man-made marble tub surround providing an easy to maintain surface for showers or baths. Off the hallway, laundry and storage are inconspicuously situated behind an attractive barn door providing both convenience & utility. Additional upgrades include new 4-panel doors, new hardware, new casings/trim and even the popcorn ceilings have been replaced with a California textured finish. Last but certainly NOT least, there are TWO (2) parking spaces, a rare commodity in today’s condo market! (id:35492)
Royal LePage Crown Realty Services Inc.
82 Roosevelt Avenue
Welland, Ontario
HANDY MAN SPECIAL, LOOKING FOR SOMEONE WITH VISION. CLOSE TO CONVENIENT STORES. QUICK POSSESSION (id:35492)
RE/MAX Niagara Realty Ltd
811 - 15 Albright Road
Hamilton, Ontario
Welcome to this lovely, updated 2 Bedroom condo in the Hamilton East. Perfect for first time home buyers, commuters, or anyone who is looking to downsize. Open concept, bright and spacious with large open balcony. Stainless steel appliances, 2 window A/C units, 1 parking space and 1 locker are included. Conveniently located and minutes to Red Hill Valley Parkway, the Linc and the QEW, schools, shopping, public transit, and parks and so much more. Many amenities, including, inground pool, tennis court, exercise room, party room, playground and visitor parking. (id:35492)
Royal LePage State Realty
1208 - 145 Columbia Street W
Waterloo, Ontario
Modern. Elevated. Exceptionally located. This contemporary 12th-floor suite at Society 145 sits in the heart of Waterloo's University District, directly across from the University of Waterloo and minutes to Laurier, Uptown, and the LRT. Featuring an open, light-filled layout with floor-to-ceiling windows, exposed concrete ceilings, laminate flooring, and pot lighting. The sleek kitchen offers quartz countertops and stainless steel appliances, while the enclosed den functions perfectly as a second bedroom. Enjoy world-class amenities including an on-site Starbucks, fitness centre, yoga studio, basketball court, sauna, rooftop terrace, study lounges, and 24-hour security. A smart opportunity in a high-demand location. (id:35492)
Century 21 Innovative Realty Inc.
17 Laurelwood Court
Guelph, Ontario
Well maintained home sit in the prime location of Guelph, 3 spacious bedrooms on the second floor with a accessory apartment in basement, carpet free, back to green, close to University of Guelph, stone road shopping mall, grocery stores, bus stop, etc. The current lease ends on April 30,2026 with net rent $4725 monthly, utilities are extra, great opportunity for investors, it's rare in the market, don't miss it, book your private showing now. (id:35492)
Master's Trust Realty Inc.
2258 County Road 45
Asphodel-Norwood, Ontario
This custom raised bungalow is situated on the outskirts of Norwood, close to all amenities. Featuring 2+2 bedrooms and 2 bathrooms, the home is filled with natural light. The spacious kitchen and dining area boast a cathedral ceiling and a Heartland Sweet Heart wood cook stove, making it a perfect gathering spot for family and friends. Enjoy outdoor living with walkouts to a covered deck equipped with a gas hookup for BBQ. The main level showcases hardwood floors throughout and a large laundry/bathroom combo. The fully finished lower level includes a three-piece bath and a games room with a gas fireplace, ideal for relaxation. Additional features include on-demand gas hot water and a wrap-around deck with enclosed storage underneath. Set on a 265 ft deep lot with municipal services, this half acre property offers a huge fenced backyard and a detached 1.5-car garage/workshop (20' x 20'), built in 2015. This home provides an excellent opportunity for a home-based business due to its high visibility along a county rd 45 highway. Located near the tranquil Wakefield Conservation Area and Mill Pond Forest Trails, it's less than a 10-minute drive to Hastings Village Marina on Rice Lake and 20 minutes to Upper Stoney Lake for fishing, boating, and watersports. This low-maintenance property is vacant and ready for immediate possession, making it an excellent choice for a studio, rental, or in-law suite. Don't miss out on this strategically located home in the beautiful Kawartha Lakes region! (id:35492)
Royal LePage Proalliance Realty
20 - 1245 Stephenson Drive
Burlington, Ontario
This home is ideal for entertaining family and friends with its open-concept main floor and easy access to your private back yard through the sliding glass doors from the dining room. The yard is fully fenced and easy to maintain. The kitchen and main floor were renovated in 2020 and feature quartz countertops, Carrara marble backsplash, a pantry with soft close doors and laminate flooring. The upper-level features 3 bedrooms and the primary bedroom has a walk in closet, hardwood floors and an ensuite bathroom, renovated in 2022. The lower-level family room with French doors features a built in 50" tv screen with surround sound and a custom-built wall unit. This quiet complex is located close the highway, transit, downtown and shopping. (id:35492)
Keller Williams Edge Realty
344 First Street
Midland, Ontario
This updated century home offers timeless charm and exceptional flexibility, set within DC-F2 zoning that supports a variety of uses. Ideal for a growing or multi-generational family, or those simply seeking a spacious and adaptable home, this property easily accommodates a range of lifestyles. The home features a thoughtful and versatile layout with generous living space across multiple levels. The upper level includes two bright bedrooms and a large private deck overlooking the peaceful backyard, while the main floor offers three additional bedrooms and preserves the character of the original home, enhanced by tasteful modern updates. A full basement provides ample storage and added functionality. Perfectly situated in a prime, walkable location just steps from downtown, Georgian Bay and the marina, as well as shops, restaurants, and local amenities, this home seamlessly blends historic character, modern comfort, and everyday convenience. (id:35492)
Keller Williams Experience Realty
393 Second Street
Collingwood, Ontario
TRIPLEX~ Great Opportunity for Investors~ ANNUAL RENTAL INCOME~$61 800/ yr, $5150 per month AND Tenants pay all utilities as well as snow removal! This well maintained triplex with 3 self contained units each having 2 Bedrooms and a 4 pc bath (separately metered) is in a fabulous location and situated on an extremely large lot~ 97 X 133 Ft. Endless Possibilities with Potential for Development~ Town of Collingwood permitting up to four units providing parameters met (sever lot and create 4 units per lot)~ Potential to Build Garage/ Coach House~ Sever and Build 2 Homes on Newly Created Lots, Live in One Unit and Rent the Other Two, Continue to Use Strictly as an Investment Property, Convert to Single Family Residence or a Beautiful Lot to Build your Dream Home! This Property has had Many Upgrades Including~ Metal Roof, Asphalt Roof ( Apartment 3), Some Newer Windows, Some Newer Vinyl Siding Replaced and Windows Capped, Upgraded Electrical~ Breakers for 2 Units, Flooring, Newer Appliances/ 3 Hot Water Heaters (Includes all Appliances and Hot Water Heaters Owned) and Designer Paint throughout. A++ tenants! Looking to get into the investment market? The rental market continues to be very strong in desirable Collingwood. Look no further~ this is the one! Walking Distance to Historic Downtown, Restaurants, Theatres, Shopping, Sparkling Waters of Georgian Bay and all that Collingwood has to Offer. Short Drive to Blue Mountain Village, Thornbury and The Longest Freshwater Beach in the World! (id:35492)
RE/MAX Four Seasons Realty Limited
52 Child Drive
Aurora, Ontario
Welcome to your ultimate haven of luxury, a brand-new custom-built residence where architectural artistry meets timeless elegance. Showcasing exceptional craftsmanship and premium finishes throughout. At the heart of the home is a gourmet chef's kitchen, designed to impress with a custom-built island, high-end cabinetry & a sleek butlers pantry for seamless entertaining. The upper level hosts 4 spacious bedrooms, each with luxurious finishes, alongside a built-in elevator servicing all levels. Fully finished basement with a theatre room, nanny suite, sauna, wine cellar and generous recreational space. This exceptional residence offers modern luxury, thoughtful design, and unmatched comfort in every detail. 3 fireplaces, 6 Burner Gas Cooktop Jenn-Air, Decor Fridge & Freezer, Sirius Hood Fan, Jenn-Air Built-In Wall Oven, Jenn-Air Built-in Micro Oven, Bosch Dishwasher. LG Washer & Dryer, Wine Cooler. (id:35492)
Zolo Realty
2144 Duberry Drive E
Pickering, Ontario
Welcome to Brock Ridge community. Freshly painted detached 3 bedrooms home. Hardwood floors on main and second floors. Featuring a finished rec room and spacious entertainment area. Nestled in a in a quiet family-oriented neighborhood surrounded by park, trails and excellent schools. Bright open layout with an easy flow, featuring a spacious living and dining room. Bright eat-in kitchen with quartz countertop. Upstairs offers 3 bedrooms. Perfect for a growing family, downsizing, or ideal for first time buyers. Step to school, supermarket, 401,407 and go train. The backyard is all fenced. large deck for your barbecues and summer evenings. Places of worship. (id:35492)
RE/MAX Rouge River Realty Ltd.
Th106 - 15 Bruyeres Mews
Toronto, Ontario
Rarely offered two-storey condo townhouse in the sought-after Fort York/Waterfront neighbourhood. Move-in ready and beautifully maintained. Freshly painted and professionally deep-cleaned, this bright 1+den layout features two full bathrooms and a private patio, perfect for morning coffee or evening downtime. This condo features high ceilings and floor-to-ceiling windows, creating an open feel for everyday living and entertaining. Enjoy the flexibility of a true den that can function as a second bedroom with a custom built-in Murphy bed. The home offers two convenient entrances (street-level and through the building), a tiled building entryway, an open-concept kitchen, and laminate flooring throughout. Notable updates include a new thermostat and heat pump (2021) on the ground level. You'll also love the practicality of your parking spot and locker on the same level, just steps away from the elevator. Well-managed building with semi-annual CAC filter changes, exterior window cleaning once a year, and patio snow/leaf clearing. Amenities include a rooftop patio with BBQ, a guest suite available to rent, bike storage (additional fee), fibre internet availability, and an EV charging station planned within the next year. A contemporary mid-rise with a boutique feel. Moments to Lake Ontario, Harbourfront Centre, transit, shops, dining, entertainment, art galleries, and the Financial District. (id:35492)
Right At Home Realty
732 Adelaide Street W
Toronto, Ontario
732 Adelaide St West is a brand-new, never-lived-in residence that delivers elevated urban living in a prime west-end location. Crafted with a striking metal roof and clean architectural lines with high ceilings on main and 2nd floor, this home makes an immediate statement of modern sophistication. Inside and out, every detail is designed for effortless luxury. The front and backyard feature premium turf landscaping, offering a polished, private outdoor setting with virtually zero maintenance-perfect for a lock-and-leave lifestyle. Set in one of Toronto's most coveted neighborhoods, this property places world-class dining, boutique shopping, and transit just steps away. Street parking is easily obtainable directly in front of the home via city permit, providing rare convenience in this prime downtown setting. A rare opportunity to own a turn-key, designer residence that blends contemporary elegance, practicality, and an unbeatable location. (id:35492)
Housesigma Inc.
4616 6 Highway
Northern Bruce Peninsula, Ontario
Affordable Country Property on 3.5+ Acres in Miller LakeWelcome to 4616 Highway 6, a well-maintained 3-bedroom home situated on just over 3.5 acres in the community of Miller Lake. Priced at $379,900, this property represents an excellent opportunity for first-time home buyers or entry-level investors, offering strong value at the lower end of the local market.The home features a practical layout and has seen several important updates, providing peace of mind for future owners, including a new septic system (2019), new deck (2019), roof replaced in 2017, and updated windows (2017).Set in a natural, private setting with convenient year-round access along Highway 6, the property offers the benefits of rural living while remaining close to local lakes, trails, and outdoor recreation throughout the Bruce Peninsula. The generous lot size provides ample space to enjoy the outdoors, expand living areas, or explore potential short-term rental opportunities, subject to applicable approvals.A versatile property with excellent potential at an attractive price point - Call your agent today (id:35492)
Royal LePage Royal City Realty
15 Albright Road Unit# 811
Hamilton, Ontario
Welcome to this lovely, updated 2 Bedroom condo in the Hamilton East. Perfect for first time home buyers, commuters, or anyone who is looking to downsize. Open concept, bright and spacious with large open balcony. Stainless steel appliances, 2 window A/C units, 1 parking space and 1 locker are included. Conveniently located and minutes to Red Hill Valley Parkway, the Linc and the QEW, schools, shopping, public transit, and parks and so much more. Many amenities, including, inground pool, tennis court, exercise room, party room, playground and visitor parking. (id:35492)
Royal LePage State Realty Inc.
510b Rosemeadow Crescent
Waterloo, Ontario
This well-maintained 3 bed, 2.5 bath home offers comfortable family living in the heart of Waterloo’s popular Westvale neighborhood. Situated on a peaceful crescent and steps from excellent local schools, trails, Westvale Park and Red River Park, it’s an ideal setting for families with kids or pets. The sun-filled main floor features a functional layout with the open living room flowing into the dining room with walkout to a private, fully fenced backyard complete with deck and gazebo—perfect for entertaining. Upstairs you’ll find a spacious primary bedroom and two additional bedrooms. The finished basement provides extra living space and includes a brand new 3-piece bathroom. Major improvements include roof (2020), garage door (2019), furnace and A/C (2017). Parking for two vehicles in the driveway plus a single-car garage. A fantastic opportunity to settle into one of Waterloo’s most desirable family neighborhoods. (id:35492)
Flux Realty

