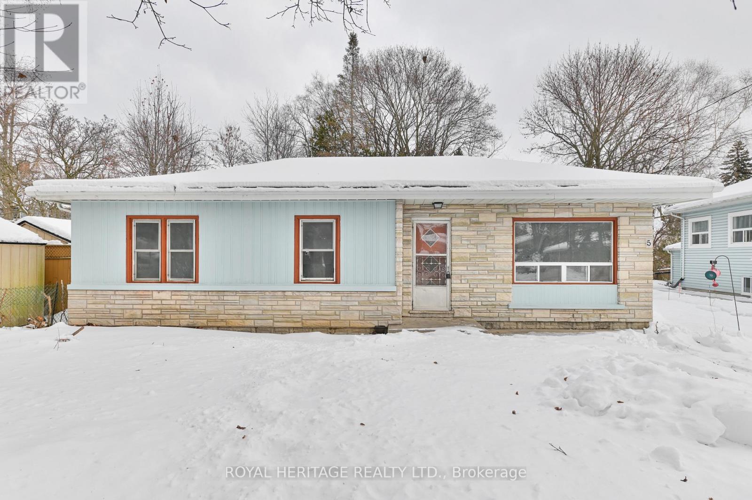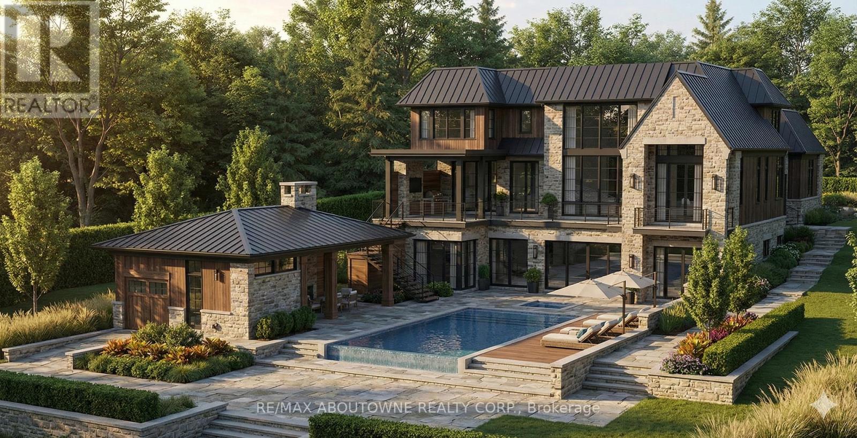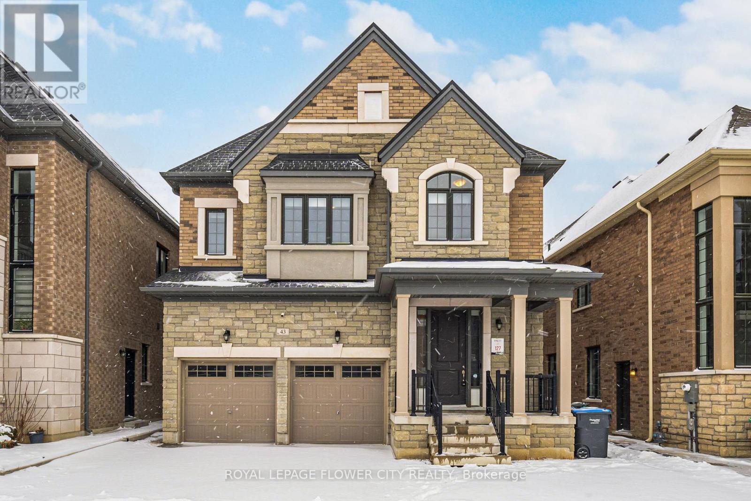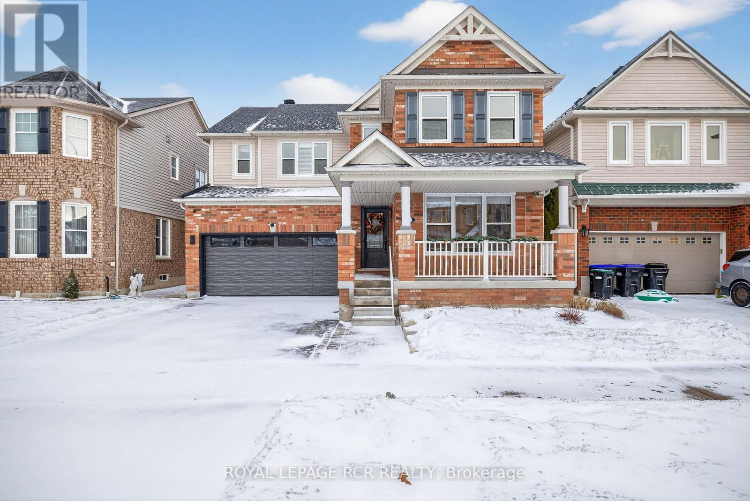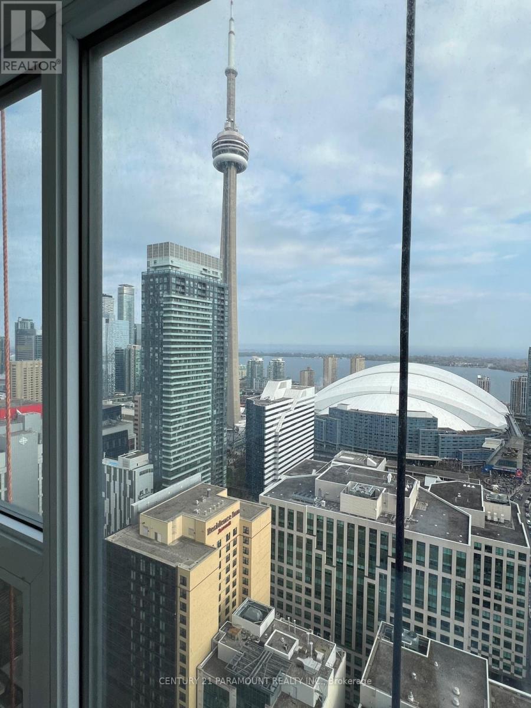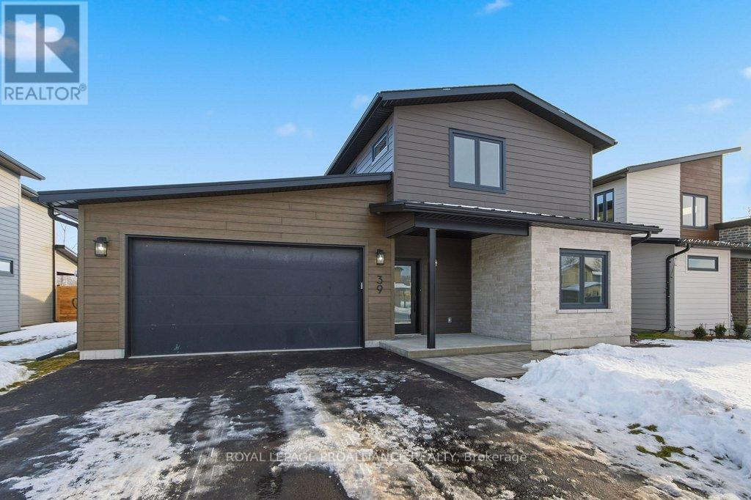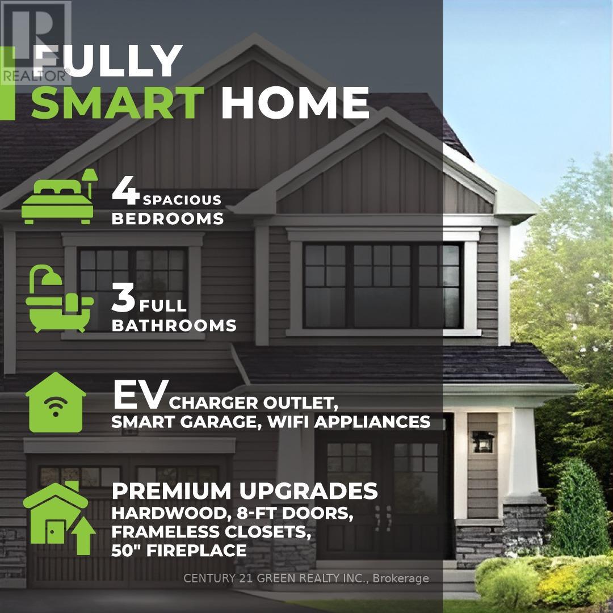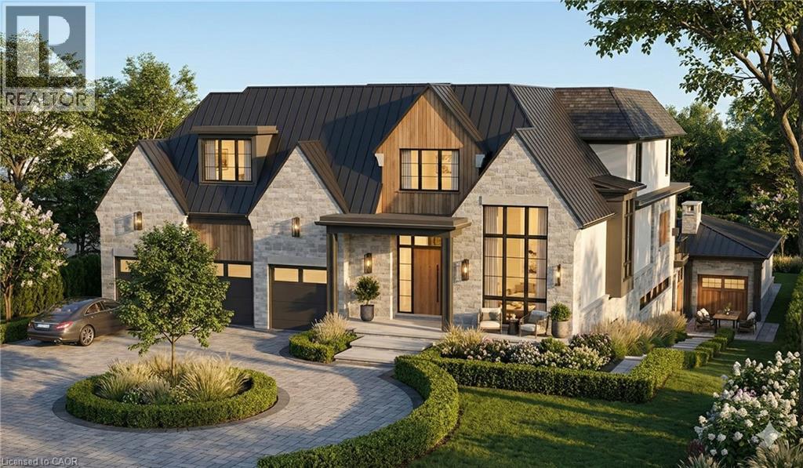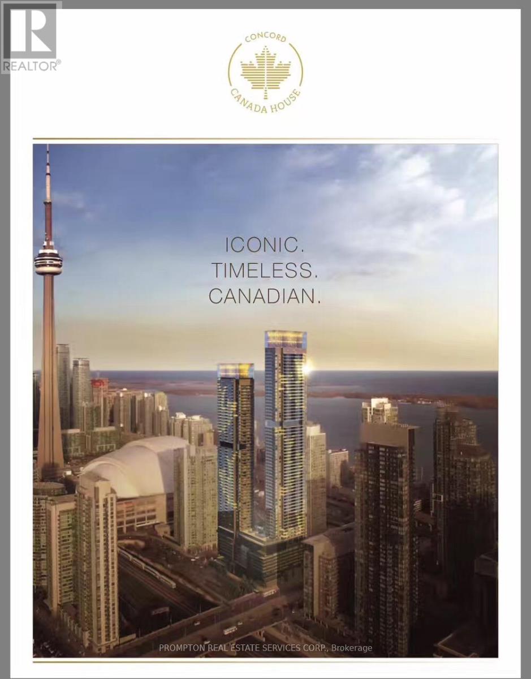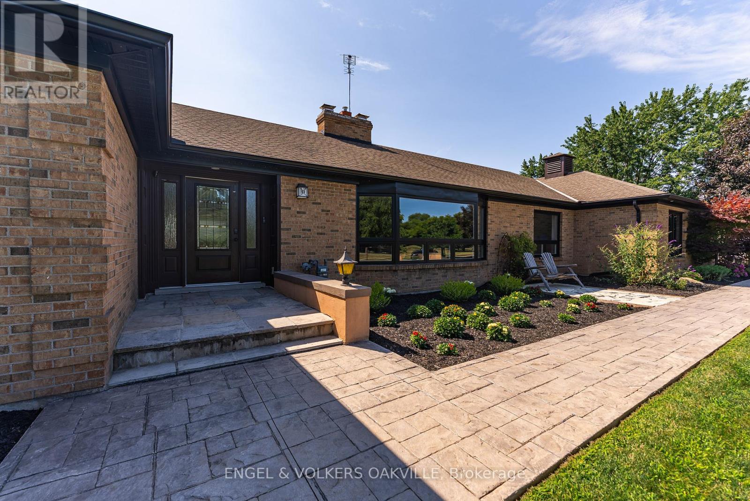5 Meade Street
Brighton, Ontario
**Location! Location! Location!** This charming 1955 bungalow is a gem of an opportunity in the heart of vibrant Brighton, just steps from Historic Main Street! Whether you're a young family eager to enter the housing market, an investor looking to expand, or empty nesters ready to downsize for main-floor living and be fully walkable, this property is a fantastic opportunity. With 3 bedrooms, 1 bathroom, a detached 1-car garage, and space for 3 more vehicles, it's practical and convenient. Recent updates include fresh paint inside and out and new flooring throughout. While these improvements elevate the appeal, there's still plenty of room for you to increase value with a little sweat equity. Enjoy the ultimate walkable lifestyle with schools, grocery stores, pharmacies, shops, and parks all within easy reach! Plus, this residentially zoned property is in a designated Commercial Core area, offering options for self-employed retail and services alongside your home. With a generous 60-foot frontage, it's ripe for redevelopment for the visionary buyer. Don't miss out on this incredible opportunity! (id:35492)
Royal Heritage Realty Ltd.
408 Lakeshore Road W
Oakville, Ontario
This is a remarkable vacant lot that includes drawings and building permit. House pictures are renderings and details are from the drawings. Embark on a life of uncompromised luxury with this architectural masterpiece by renowned architect David Small. Perfectly located South of Lakeshore steps from Appleby College, lake and downtown Oakville. Evoking a sophisticated "Laneway Country" atmosphere on a rare 90' x 340' lot with walk-out basement. The estate features a long circular private drive that frames a sun-drenched, West-facing backyard. The home is designed as the ultimate multi-generational sanctuary, that offers a rare "Double Primary" layout: a magnificent main-floor master suite for accessible luxury, plus a second-level master retreat with separate "His & Her" ensuites. The elevator services all three levels, ensuring effortless movement throughout soaring interiors defined by dramatic cathedral ceilings. With building permits in hand and a bespoke interior package by WOLFE Interior Design, this Net Zero Ready estate blends timeless character with elite modern performance. Car enthusiasts will prize the 5-car capacity, utilizing the attached garage and the detached tandem garage within the cabana. Beyond the essentials, the floor plan is packed with exceptional features, including a main floor office, lower level dedicated music/theater room, glass-walled fitness center, custom sauna and steam room, wine cellar, and private nanny and guest suites. Surrounded by 10M-12M estates. Architectural drawings, interior design, floorplans and building permits available on request. 10+++ (id:35492)
RE/MAX Aboutowne Realty Corp.
43 Boathouse Road
Brampton, Ontario
Stunning upgraded detached home backing onto a serene ravine! This exceptional 4-bedroom, 4-bathroom residence offers a rare blend of luxury, space, and thoughtful design. Featuring soaring 10-ft ceilings on the main floor, 9-ft ceilings on the second floor, and a 9-ft basement with separate entrance from the builder, this home is filled with natural light and an open, airy atmosphere. The main floor boasts elegant hardwood flooring, 8-ft tall doors throughout, convenient garage-to-house access, and a striking oak staircase with iron rod pickets. The chef-inspired two-tone kitchen is equipped with a built-in oven and microwave, gas cooktop, and a large center island with breakfast bar-perfect for entertaining. The family room features a cozy fireplace and, along with the dining room, is enhanced by waffle ceilings and pot lights, adding architectural sophistication. Upstairs offers hardwood flooring in the hallway, second-floor laundry, and upgraded Berber carpeting in all bedrooms. The spacious primary bedroom showcases a refined tray smooth ceiling and a luxurious ensuite featuring a large glass standing shower and an elegant floating tub. Bedroom 2 includes its own 4-piece ensuite bath, while Bedrooms 3 and 4 share a beautifully designed 5-piece Jack & Jill bathroom, ideal for family living.Enjoy the convenience of a double car garage and the tranquility of a ravine lot with no rear neighbors. A truly move-in-ready, extensively upgraded home offering comfort, style, and exceptional value-don't miss this rare opportunity! (id:35492)
Royal LePage Flower City Realty
300 Park Street
Chatham-Kent, Ontario
Attention Investors! This is an incredible opportunity to own an investment property in a senior friendly community. Located near the Dresden Casino. This beautiful location a spacious 2 bedroom suite highlighted by a master bedroom with an attached ensuite bathroom and laundry. Open concept living space with direct access to your own private balcony. (id:35492)
Royal LePage Signature Realty
25 Kidd Crescent
New Tecumseth, Ontario
Splendid Mattamy 4 bedroom, 3 bathroom "Inverness" model home, 2403 sq ft and finished basement. Renovated family home with spacious open concept design, upgraded stylish kitchen with quartz countertops and filled with natural light. Primary bedroom with walk-in closet, changing bench and 4pc ensuite. Convenient 2nd floor laundry. Large living room with gas fireplace. Lower level features a full gym and private movie theatre room. Immaculate lawn/gardens with new patio and pergola for outdoor enjoyment and entertaining. Close to walking trails, Boyne River. **Shingles (2022), Furnace (2024), new windows & doors (2021), newer appliances. (id:35492)
Royal LePage Rcr Realty
3902 - 55 Mercer Street
Toronto, Ontario
Welcome to 55 Mercer Luxury Residence, this upgraded corner unit is situated in a perfect location. Boasting with 3 bedrooms, 2 bathrooms with 9' ceiling and large windows in every room with upgraded closet doors. Modern open concept kitchen with custom quartz island. Amenities include luxury lobby furnished by Fendi, 24-hour concierge, private dining room, outdoor lounge w/BBQ and fire pit, basketball court, 2 level gym and dog walking area. 100 walk and transit score. Toronto's underground PATH system is 150 meters away. 1 locker and parking included. More pictures coming soon. (id:35492)
Century 21 Paramount Realty Inc.
39 Fraser Drive
Quinte West, Ontario
'The Galeere', this 2536 sq ft, two-storey, 3-bedroom, 3-bathroom home perfectly blends modern style with family conveniences. You'll love the luxurious comfort of in-floor heating throughout the open concept main floor with 9ft ceilings. Including the bright Living room with cozy gas fireplace and formal dining room. Convenience of inside entry from the double-car garage to the large main floor laundry room. Upstairs you will find 3 generous bedrooms including the Primary suite with his & hers walk in closets and spa like ensuite. All this, set in the charming, historic Batawa Community-a place designed for you to live, work, and play. From spring through fall, explore scenic trails along the Trent River, perfect for hikes, leisurely strolls, or bike rides. In winter, hit the slopes right at Batawa's own ski hill. Come join a friendly community and enjoy everything it has to offer! Extras include a paved driveway, landscaped sod, and a 7-year warranty for peace of mind. (id:35492)
Royal LePage Proalliance Realty
50 Sunflower Crescent
Thorold, Ontario
Welcome to a nearly new (2023), Fully smart semi-detached home that blends modern convenience with premium style. This 4-bedroom, 3 full bathroom home features a rare 2-car driveway plus a 10-ft wide garage. Designed for contemporary living, it is equipped with an EV charger, WiFi-enabled appliances, and a smart garage system. Enjoy high-end finishes throughout, including hardwood floors, 8-ft doors, and a frameless glass shower. The finished basement features larger windows and rough-ins for future expansion. Nestled in a vibrant new community, it offers quick access to highways, Niagara Falls, Brock University, and local parks.Key Details:Model: Empire Birchdale Semi-Detached - Style A2Square Footage: 1,754 sq.ft. 4 spacious bedrooms on the second level Bathrooms: 3 full bathrooms, including a primary ensuite Parking: 2-car driveway + 10-ft wide garage (a rare find in the area)Upgraded electrical panel, 50" electric fireplace, luxury finishes throughout (id:35492)
Century 21 Green Realty Inc.
236 Margaret Avenue
Chatham-Kent, Ontario
Attention Investors! This is an incredible opportunity to own an investment property in a senior friendly community. Located on a beautiful 4 acre parcel of land overlooking the Syndenham River. Beautiful spacious 2 bedroom suite highlighted by a master bedroom with an attached ensuite bathroom and laundry. Open concept living space with direct access to your own private balcony. (id:35492)
Royal LePage Signature Realty
408 Lakeshore Road W
Oakville, Ontario
This is a remarkable vacant lot that includes drawings and building permit. House pictures are renderings and details are from the drawings. Embark on a life of uncompromised luxury with this architectural masterpiece by renowned architect David Small. Perfectly located South of Lakeshore steps from Appleby College, lake and downtown Oakville. Evoking a sophisticated Laneway Country atmosphere on a rare 90’ x 340’ lot with walk-out basement. The estate features a long circular private drive that frames a sun-drenched, West-facing backyard. The home is designed as the ultimate multi-generational sanctuary, that offers a rare Double Primary layout: a magnificent main-floor master suite for accessible luxury, plus a second-level master retreat with separate His & Her ensuites. The elevator services all three levels, ensuring effortless movement throughout soaring interiors defined by dramatic cathedral ceilings. With building permits in hand and a bespoke interior package by WOLFE Interior Design, this Net Zero Ready estate blends timeless character with elite modern performance. Car enthusiasts will prize the 5-car capacity, utilizing the attached garage and the detached tandem garage within the cabana. Beyond the essentials, the floor plan is packed with exceptional features, including a main floor office, lower level dedicated music/theater room, glass-walled fitness center, custom sauna and steam room, wine cellar, and private nanny and guest suites. Surrounded by 10M-12M estates. Architectural drawings, interior design, floorplans and building permits available on request. 10+++ (id:35492)
RE/MAX Aboutowne Realty Corp.
4802 - 1 Concord Cityplace Way
Toronto, Ontario
Experience Iconic, Brand New, Elevated urban living in this never-lived-in, south/east-facing corner 3-bedroom residence at Concord Canada House, Toronto's premier downtown address beside the CN Tower and Rogers Centre. This stunning suite is like no other and offers 908 sq. ft. of interior space plus a 125 sq. ft. Unique Higher Ceiling at 10ft on this floor only, heated balcony with unobstructed views of Lake Ontario and the Rogers Centre - even watch Blue Jays games from the comfort of home. high-end finishes throughout and top-of-the-line Miele appliances, this residence embodies luxury and sophistication in every detail. Residents enjoy first-class, resort-style amenities, including an 82nd-floor Sky Lounge and private kitchen, wine lockers, working pods, dipping pool, indoor pool, Jacuzzi, sauna, steam room, hot and cold plunge baths, and an indoor ice-skating rink. State-of-the-art fitness centres located on the 10th and 68th floors, complete with change rooms and spa-inspired facilities, elevate the experience even further. Perfectly located steps from the Waterfront, Union Station, Scotiabank Arena, and Toronto's finest dining, shopping, and entertainment, this residence redefines luxury city living at its finest. (id:35492)
5i5j Realty Inc.
15578 Niagara River Parkway
Niagara-On-The-Lake, Ontario
Waterfront Elegance with Resort-Style Living.Welcome to 15578 Niagara River Parkway a stunning 3-bedroom, 3-bathroom home offering refined living along one of the most scenic and prestigious stretches in Niagara-on-the-Lake. Set on a beautifully landscaped property, this residence delivers the perfect balance of sophistication, comfort, and outdoor luxury. Inside, youll find a thoughtfully updated interior featuring a brand-new custom kitchen with high-end appliances, a climate-controlled wine cellar, and a carpet-free layout for a sleek, modern feel. The open-concept living areas are bright and inviting, ideal for both everyday living and entertaining. Step outside to your private backyard oasis with a view of vineyards. It is complete with a refinished in-ground pool, a charming pool house, new pool equipment and shed, a stamped concrete patio, hot tub, and spacious deck all designed for year-round enjoyment and easy maintenance. Additional features include a 2-car garage, ample storage, and a location that offers unmatched access to the Niagara River, picturesque trails, wineries, and the historic Old Town just minutes away.This is a rare opportunity to own a turnkey, resort-style home in one of Canadas most celebrated wine regions. (id:35492)
Engel & Volkers Oakville
Royal LePage Your Community Realty

