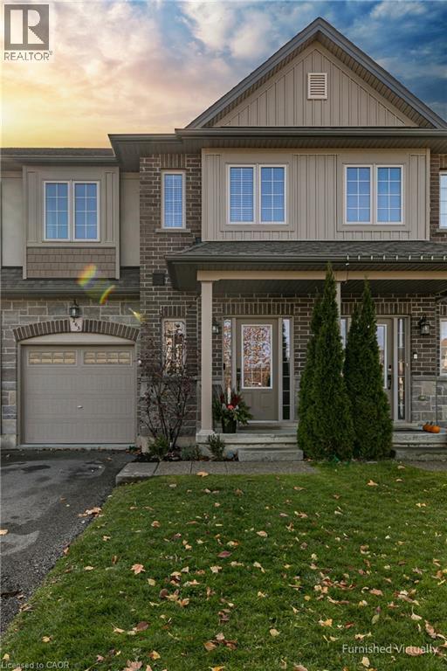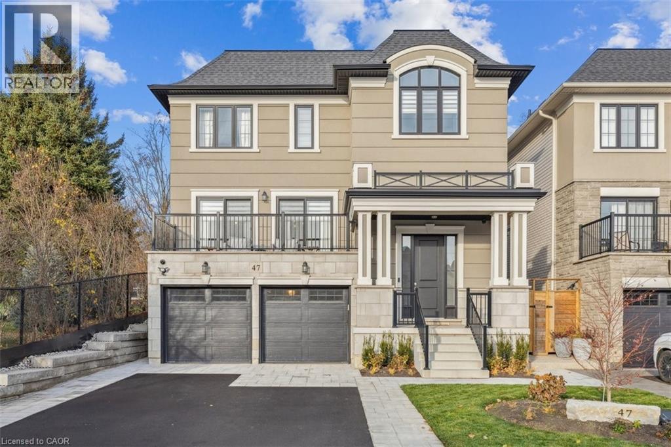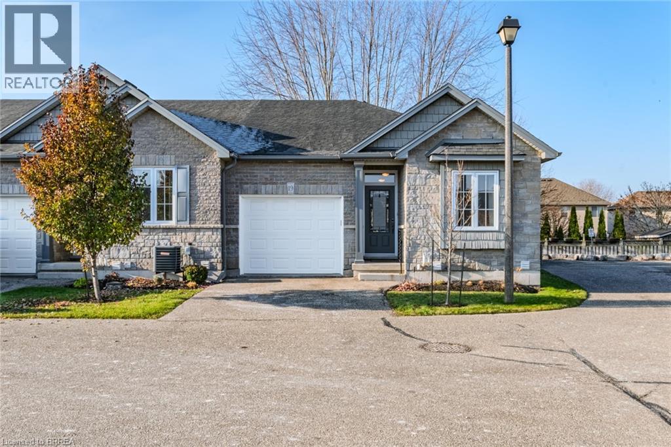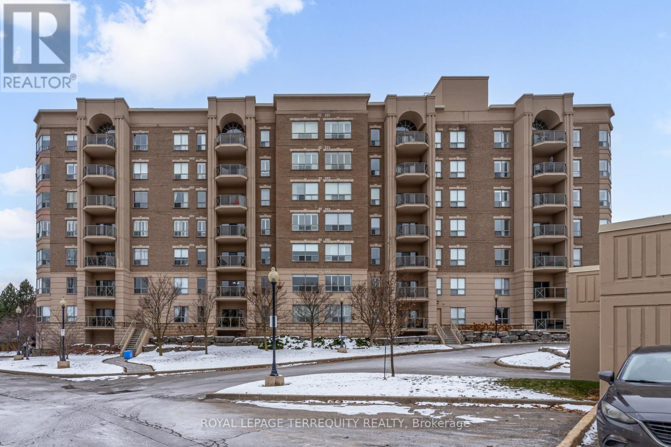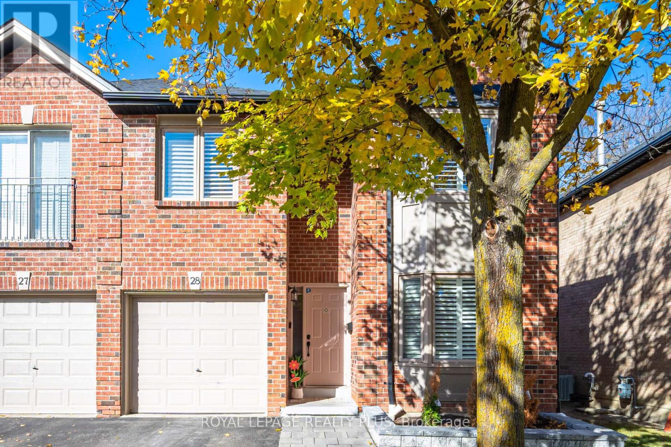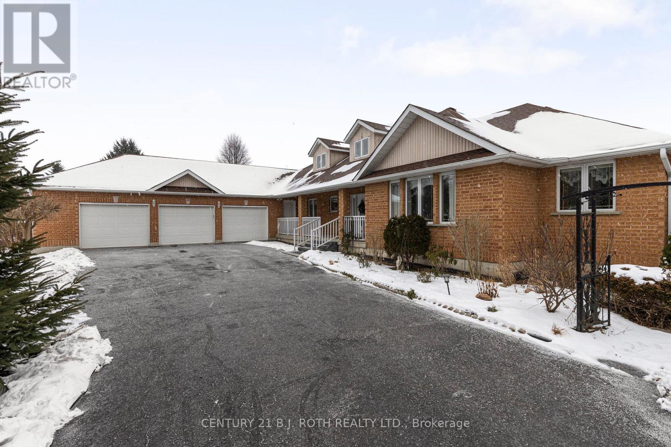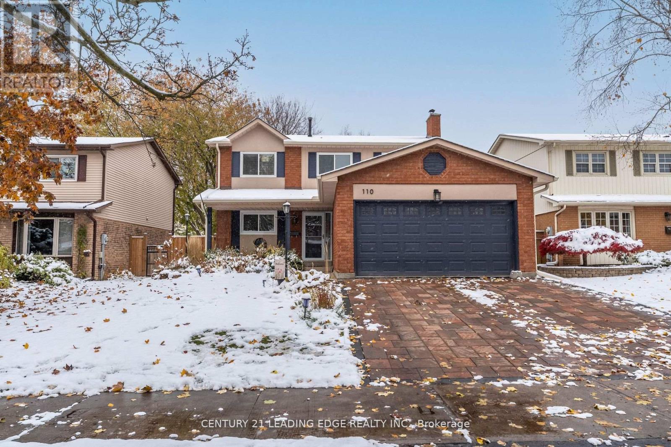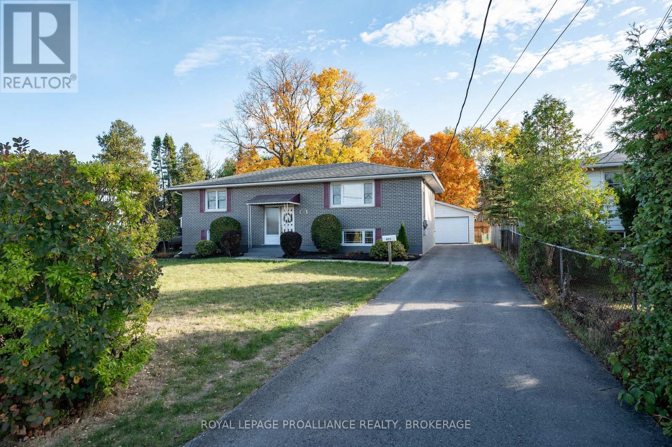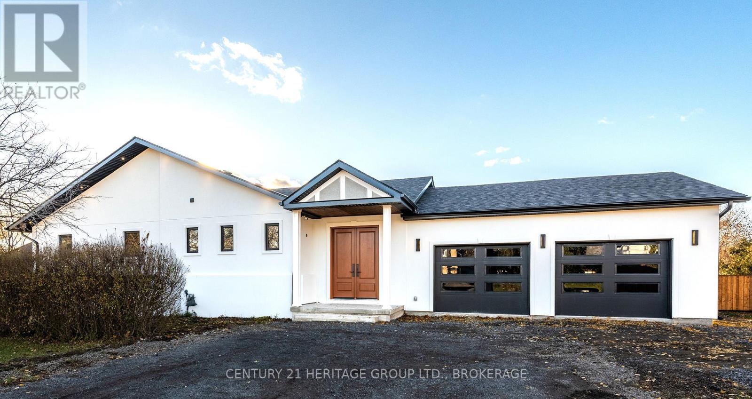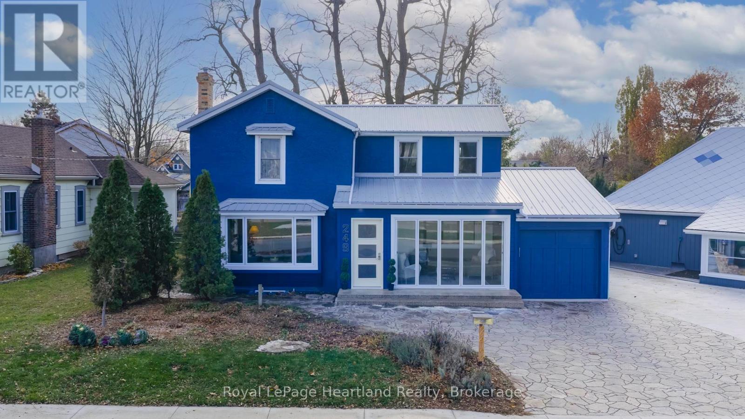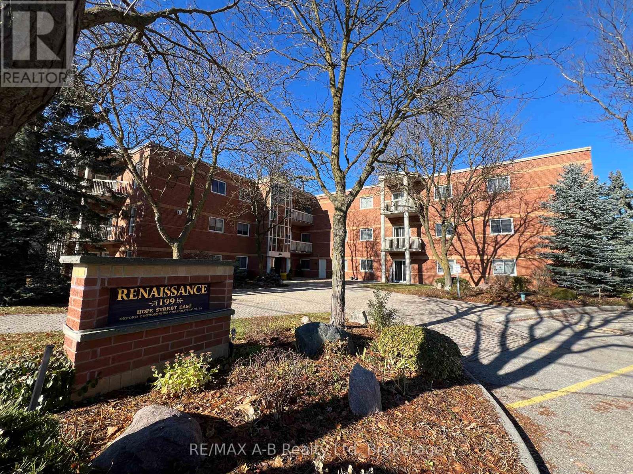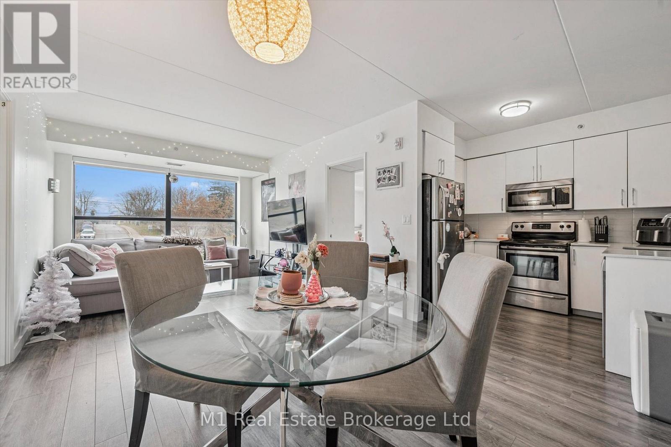263 Pumpkin Pass
Hamilton, Ontario
Welcome to 263 Pumpkin Pass in the heart of Binbrook’s family-oriented community. An executive-style townhouse offering comfort, style, and thoughtful upgrades. You’re welcomed by a spacious inviting foyer, an “exhale” space where you can decompress as you come in, set down your bags, hang coats in the entry closet, or slip inside directly from the garage. There’s plenty of room to greet guests, with a convenient 2-piece bath nearby. A beautifully upgraded wood staircase anchors this entry and sets the tone for the warmth and quality found throughout the home. The main floor opens into a bright living room designed for families and entertainers alike. The oversized living room features a versatile play nook or home office, while the eat-in kitchen has granite countertops, stainless steel appliances, quality cabinetry, and a charming pass-through window overlooking the living room. The dinette offers a walkout to fully fenced backyard with a wood deck and green space ideal for summer dinners, kids, pets, and relaxed outdoor living. Upstairs, a cozy loft area functions perfectly as a reading nook, homework spot, or office space. The second level has 3 bedrooms, 2 full baths, and second-floor laundry. The primary bedroom is complete with a walk-in closet and a 3-piece ensuite. This level also features engineered hardwood flooring in the hallway, nook, and primary bedroom adding both style and durability. The fully finished basement expands your living options with a large recreation room suitable for movie nights, a second office, kids’ play area, gym space, or whatever fits your lifestyle?. Plus. ample room for storage.? This turnkey home offers hardwood floors, upgraded counters, stainless appliances, engineered hardwood, a finished basement, and thoughtful spaces on every level. Whether you’re starting out, growing, or settling into your next chapter, this home offers something for everyone. Steps to schools, parks, walking trails, all Binbrook is loved for. (id:35492)
Century 21 Heritage Group Ltd.
47 Cielo Court
Hamilton, Ontario
Welcome to this exceptional four-year-new DiCenzo build offering over 3000 sq ft of total living space! Nestled on a private court, the property captivates immediately with pristine curb appeal, including a newly completed interlocking-stone driveway. As soon as you enter into the spacious foyer, it’s clear no upgrade has been overlooked. The open-concept main level features an elegant dining room with floor-to-ceiling windows and a walkout to the front balcony. The chef’s kitchen is beautifully appointed with premium appliances, abundant cabinetry, endless upgrades, and a versatile oversized front closet ideal for a dream pantry. Sliding doors lead to a covered porch perfect for summer entertaining. Floor-to-ceiling windows continue in the living room with double sliding French doors, custom built-ins, and a gas fireplace. A private powder room completes this level. The staircase with built-in lighting leads to three generously sized bedrooms. Bedrooms two and three share a Jack-and-Jill bathroom, and a dedicated laundry area adds convenience. The primary suite is a true retreat with dual walk-in closets and a luxurious five-piece ensuite. The lower level, with a separate entrance from the double-car garage, has been newly finished to include a secondary living area with custom built-ins, a three-piece bathroom, and an office or potential fourth bedroom with an egress window—ideal for extended family or guests. Outside, the backyard is designed for relaxation and entertainment with a covered porch, expansive fully fenced yard, and dedicated play area. This home is truly move-in ready and offers an exceptional lifestyle. Book your private showing today! (id:35492)
Royal LePage State Realty Inc.
244 Dundas Street W Unit# 19
Paris, Ontario
This beautifully maintained end-unit Fairfield model bungalow was built by Pinevest Homes. Situated in a quiet, friendly condominium community, the move in ready home features comfortable main-floor living with thoughtful design throughout. A spacious foyer with ceramic tile leads to a versatile room with hardwood flooring, the perfect spot for a bedroom, office, den, or hobby space—and nearby is a 2-piece bath with convenient main floor laundry nook. The open-concept main level includes a bright, airy kitchen with ceramic floors, rich wood cabinetry, centre island, & recessed lighting. Flowing seamlessly into the living/dining area are gleaming hardwood floors, custom California shutters, & abundant natural light that fills the space. A glass door opens to a private deck with electric awning, offering a serene spot for relaxing, shaded by mature maple trees that provide both beauty and privacy. The spacious primary bedroom boasts a double closet & plush broadloom flooring. A few steps away is a 4-piece bath featuring a separate shower & soaker tub for ultimate relaxation. Direct access to the attached single-car garage from this level enhances everyday convenience. The finished lower level further expands the living space with a large recreation room ideal for family gatherings or movie nights, an additional bedroom, 4-piece bath, & a utility/storage room that adds practical functionality. Additional highlights include 9-foot ceilings, newer shingles, high-efficiency furnace, and new refrigerator. Spotlessly maintained this home provides exceptional value, comfort, and functionality in a sought-after, well-managed complex community. Ideally situated just minutes from vibrant downtown Paris—and close to amenities, highway access, schools, & shopping—this home offers an exceptional mix of comfort, quality, & convenience. Don’t miss the opportunity to enjoy a relaxed, move-in-ready lifestyle in one of the community’s most peaceful and well-established neighbourhoods. (id:35492)
Royal LePage Action Realty
212 - 2085 Amherst Heights Drive
Burlington, Ontario
Bright & Spacious South-Facing Condo in the Heart of Burlington Welcome to Balmoral II, a highly desirable low-rise condominium community ideally located in the heart of Burlington. This south-facing 2-bedroom, 2-bathroom suite offers 1,428 sq. ft. of bright, open-concept living space with 9-foot ceilings and sunlight streaming in all day. The spacious living room features a coffered ceiling and a cozy fireplace, creating a warm and inviting atmosphere. The kitchen offers a walk-out to an open balcony, perfect for morning coffee or evening relaxation. The primary bedroom includes a Juliette balcony that lets in fresh air and natural light. You'll appreciate rich laminate flooring throughout, mirrored closets, and ample storage, including a full-size laundry room that doubles as a pantry. This unit also comes with in-suite laundry, underground parking, and a separate storage locker for added convenience. Residents of Balmoral II enjoy a wide range of amenities, including a party room with a kitchenette, library, fitness centre, hobby/workshop room, car wash bay, and a BBQ area with outdoor seating. EV charging stations are also available on site. Located just off Brant Street and Highway 407, this prime location offers easy access to shopping, dining, parks, and transit-perfect for commuters, downsizers, or anyone seeking a comfortable, carefree lifestyle in a well-maintained building. The fees cover heat, CAC, water, parking, locker, building insurance, and common elements. Owner's pay their own hydro, internet, cable, etc. A water heat pump heats the unit. Don't miss your chance to own this bright and beautifully maintained condo in one of Burlington's most sought-after communities! (id:35492)
Royal LePage Terrequity Realty
4635 Regents Terrace
Mississauga, Ontario
Welcome to this immaculate condo townhouse in the heart of Mississauga! This stunning home features three spacious bedrooms, four modern washrooms, and a fully finished basement. Enjoy cozy evenings by the fireplace in the family room and cook in the upgraded kitchen, complete with hardwood stairs with Iron pickets. The home also boasts a central vacuum system and multiple pot lights that illuminate every corner. With two parking spots and a prime location, this townhouse offers both convenience and comfort. Don't miss out on this incredible opportunity! (id:35492)
Royal LePage Realty Plus
30 Tecumseth Heights Drive
New Tecumseth, Ontario
Introducing 30 Tecumseth Heights, Tottenham-a private retreat tucked away on one of the area's most desirable streets. Surrounded by mature trees and lush forest, this exceptional property offers the serenity of nature with the convenience of nearby amenities. Set on an impressive 1.2+ acre lot, it provides outstanding privacy and endless possibilities for year-round outdoor enjoyment. Inside, the home boasts a thoughtfully crafted layout with vaulted ceilings, 3+2 bedrooms, 3 bathrooms, and over 3,300 sq. ft. of finished living space. A separate entrance to the basement adds versatility, making it ideal for a potential in-law suite, multigenerational living, or supplemental income. Oversized windows fill the home with natural light, creating a warm and inviting atmosphere throughout. The kitchen is a chef's delight, featuring stone countertops, stylish backsplash and generous space for cooking, hosting, and gathering. Step outside to an expansive outdoor living area, perfect for entertaining, gardening, or simply relaxing in the peaceful natural surroundings. The vast backyard is a dream space for children to explore, while the spacious deck offers the perfect backdrop for family get togethers or quiet evenings under the stars. A standout feature of this property is the oversized garage, ideal for a workshop, additional storage, or year-round hobby space. 30 Tecumseth Heights delivers the best of country tranquility paired with urban convenience. More than just a house, it's a place to create memories, find comfort, and embrace the lifestyle you've been waiting for. Welcome home. (id:35492)
Century 21 B.j. Roth Realty Ltd.
110 Holliday Drive
Whitby, Ontario
This spacious family home is located in Whitby's highly desirable Lynde Creek community. Featuring a grand entrance foyer and a smart functional floor plan the main floor is made for gatherings - from the modern updated kitchen to the inviting family room complete with a charming stone, wood-burning fireplace and two walkouts to a private, fenced-in backyard. Upstairs offers four bedrooms, including a primary suite with a private ensuite. The fully finished lower level includes a versatile two-bedroom in-law suite with its own kitchen, living area, and bathroom - perfect for extended family or guests. Recent updates include a new furnace, A/C, hot water tank, newer appliances, washer/dryer, pool equipment, and more. Enjoy the perfect blend of comfort, style, and functionality in one of Whitby's most sought-after neighbourhoods. (id:35492)
Century 21 Leading Edge Realty Inc.
855 Woodbine Road
Kingston, Ontario
855 Woodbine Road is a versatile raised bungalow tucked on a quiet street in Kingston's west-end Woodbine neighbourhood. Offering 3+1 bedrooms, 2 full baths, and a walk-out basement, it's perfect for families or multi-generational living. Enjoy oak hardwood floors in the spacious living/dining area, tile in kitchen/baths. The finished basement features large windows, dropped ceilings, laundry, and potential for an in-law suite. Upgrades include a new furnace (2024), and energy-efficient Northstar windows (2012). Outside, you'll find a double garage, a fully fenced yard, and privacy to unwind. With its thoughtful layout, modern touches, and tranquil location, this move-in-ready home is waiting to welcome you. (id:35492)
Royal LePage Proalliance Realty
3 Windsor Street
Kingston, Ontario
Discover the exceptional lifestyle waiting at 3 Windsor Street - a rare gem boasting of prime location and contemporary design. Fully renovated from top to bottom, this turnkey home is ready to welcome its new family. Step through the front door and into airy, sunlit interiors where open-concept living meets impeccable designer finishes. Every detail has been thoughtfully elevated, from premium flooring to sleek accents, creating a distinct sense of luxury throughout. Perfectly positioned in Kingston's desirable Reddendale neighbourhood, this home enjoys picturesque views of Crear Park and the shimmering shores of Lake Ontario.All major systems have been updated, including electrical, plumbing, HVAC, roof, and windows, giving you the reassurance of new-build quality in a mature, established community. The chef's kitchen features custom cabinetry, quality countertops, and stainless-steel appliances, while the renovated bathrooms provide a calm, spa-like retreat.Families will love the premium walkability to Sinclair Public School and access to one of the area's top-rated school districts. This is a unique opportunity to claim a virtually brand-new home in a well-established neighbourhood rich with charm. Book a private viewing at 3 Windsor Street today, and discover refined modern living at its finest. (id:35492)
Century 21 Heritage Group Ltd.
249 Lighthouse Street
Goderich, Ontario
Discover the charm of 249 Lighthouse Street in Goderich, Ontario, perfectly located just steps from the renowned lighthouse and the stunning beaches of Lake Huron, with the vibrant downtown core only minutes away. This delightful home features three spacious bedrooms and two modern bathrooms, providing ample space for comfortable living. A standout feature is the breathtaking four-season porch, equipped with in-floor heating and floor-to-ceiling windows on a track that can be fully opened, creating an inviting indoor-outdoor atmosphere and offering stunning views of Lake Huron's picturesque sunsets. Enjoy lake views from your own front porch, along with the tranquility of a quiet dead-end street and a lovely view of the nearby park. The property has seen numerous upgrades, including a new fridge, dishwasher and gas stove installed in 2023, and a durable steel roof added in 2024. In 2025, an efficient on-demand hot water system was installed, which is also connected to the in-floor heating in the front porch. The first-floor walls have been newly insulated and structurally repaired as needed, while new windows in the living room and bedroom enhance energy efficiency and aesthetics. The main floor bedroom boasts a convenient walk-in closet, and the updated kitchen features a new microwave for modern convenience. Additionally, a gas BBQ outlet on the back deck makes for perfect outdoor entertaining. This exceptional property combines comfort, style, and a prime location, making it an ideal retreat in one of Ontario's most beautiful settings. (id:35492)
Royal LePage Heartland Realty
310 - 199 Hope Street E
East Zorra-Tavistock, Ontario
Welcome to 199 Hope Street East unit #310, in the lovely town of Tavistock. If you are tired of grass cutting, snow removal and exterior home maintenance, then this is one property you do not want to miss viewing. Enjoy a carefree lifestyle with this 2-bedroom condo unit located on the 3rd floor, in a very well-maintained building. Built in 1993 this apartment condo unit offers approx. 1043 Sq.ft of living space, open concept kitchen and living room with a gas fireplace and sliders to an open balcony, 4 appliances, in suite laundry, and an added bonus for this unit is an indoor and a out door storage locker. The main condo building offers controlled entry, elevator, exercise room, community room with a kitchen for your large family get togethers. Plan to enjoy a more relaxing lifestyle, be sure to call to view this great condo today. (id:35492)
RE/MAX A-B Realty Ltd
304 - 1219 Gordon Street
Guelph, Ontario
Turnkey Student Rental -Attention parents/all students & investors of University of Guelph a stunning 4-bedroom, 4-bathroom condo in one of Guelph's most desirable rental buildings, offering guaranteed vacant possession end April 2026. Each bedroom features its own private 3 pc ensuite and generous closet space, while the bright open-concept living area and modern kitchen boast stainless steel appliances (Bosch dishwasher incl.), quartz countertops, subway tile backsplash, and trendy laminate flooring. In-suite laundry, titled parking, and oversized windows add everyday convenience and natural light. Residents enjoy premium amenities including a secured entrance, fitness center, rooftop terrace with conservation views, 24-hour WiFi study hall, media lounge, and gaming lounge with ping pong and foosball. Ideally located on a direct bus route to U of G and minutes from Stone Road Mall, grocery stores, restaurants, banks, and entertainment, this prime south-end property ensures strong rental demand and steady occupancy. Condo includes 1 surface parking spot, and there is also guest parking available. (id:35492)
M1 Real Estate Brokerage Ltd

