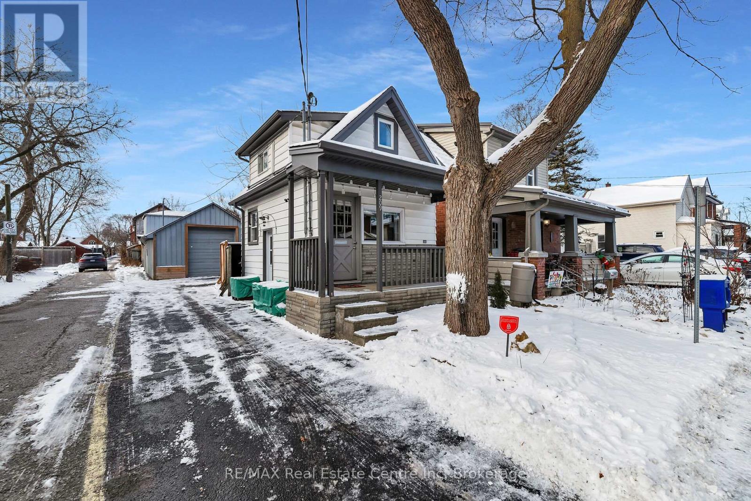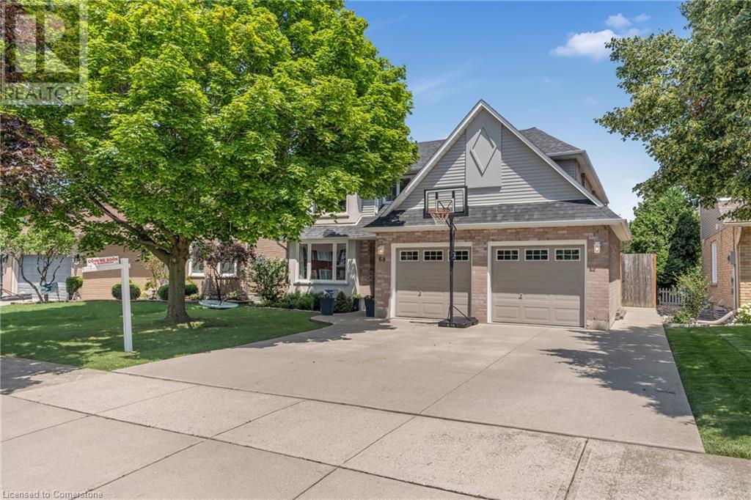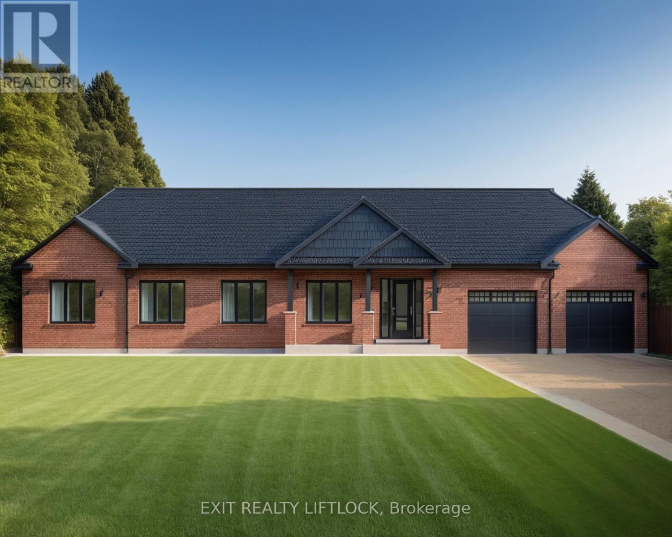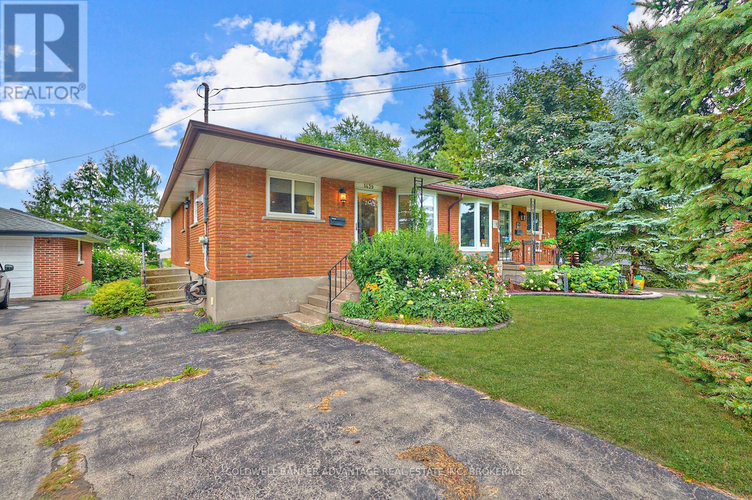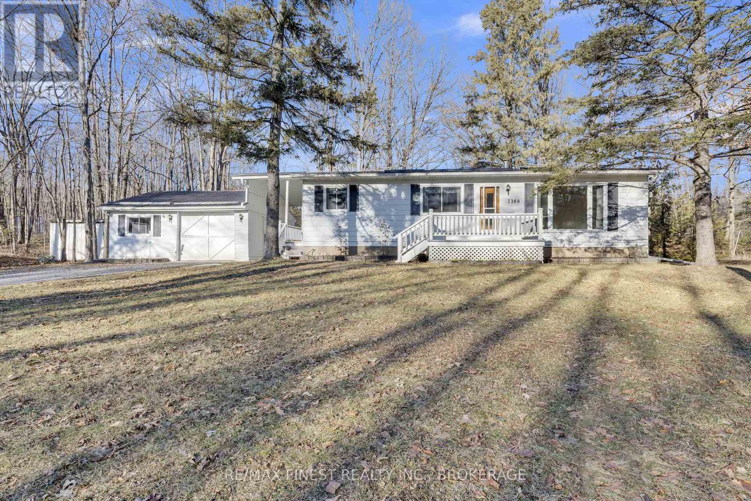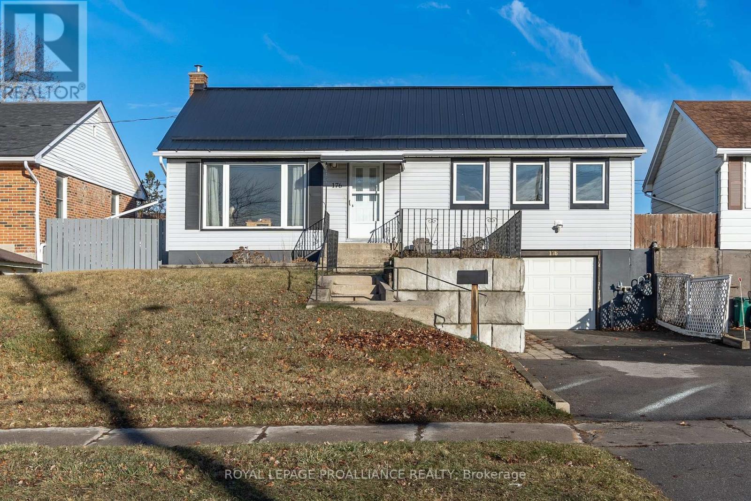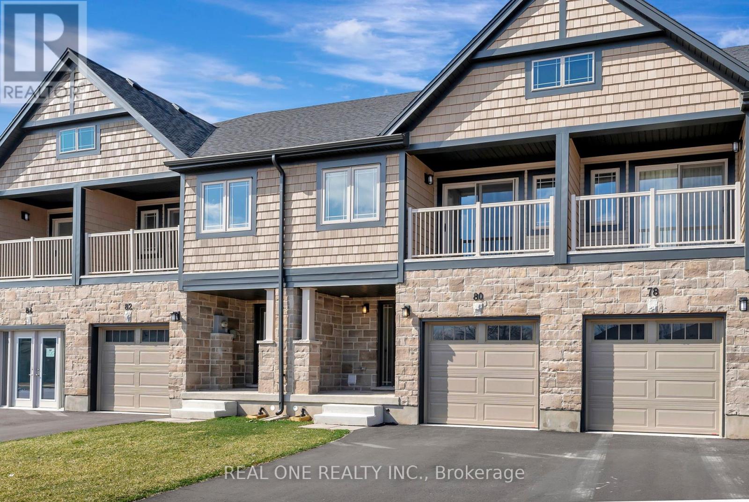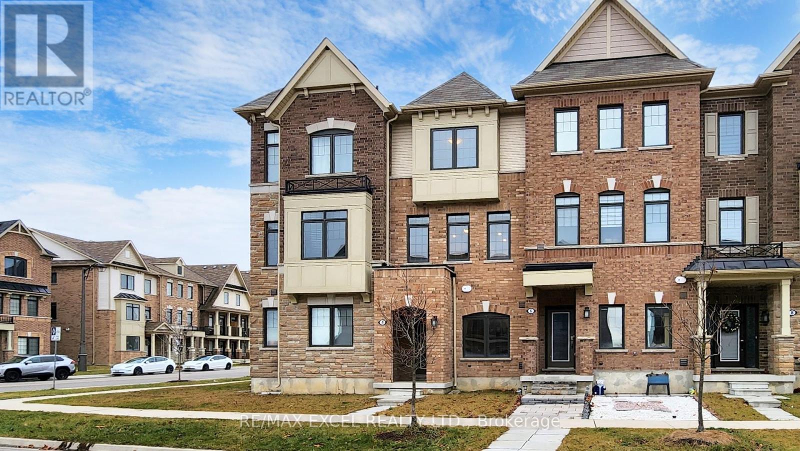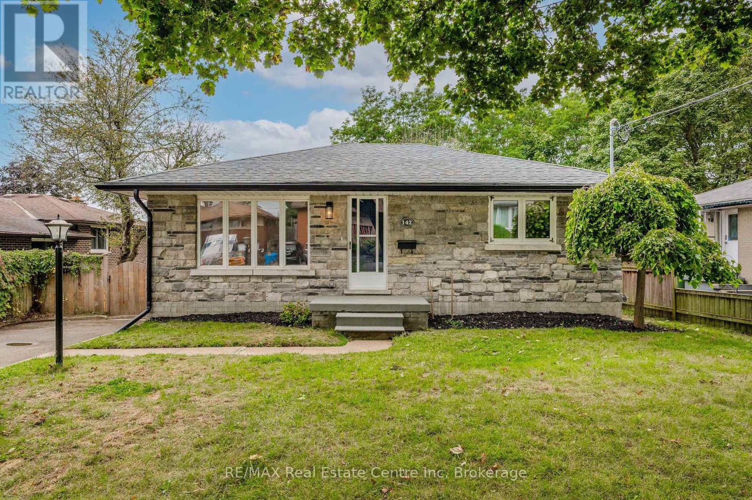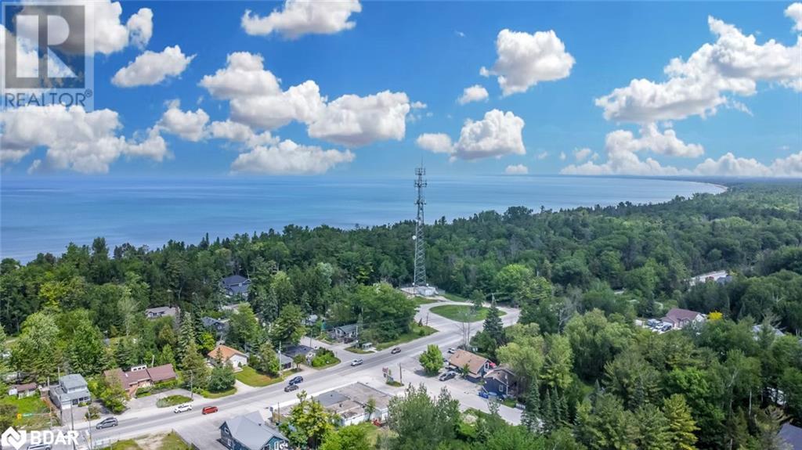209 Stevenson Street S
Guelph, Ontario
Adorable home with a huge shop! One of the smallest homes in the city, this cozy, but efficient, detached home is just minutes to the vibrant downtown core, and has been beautifully updated with a sleek modern flair, right from the kitchen and through to the living room and 3 pc bath...plus the spacious bedroom on the second floor. A finished basement adds even more space, with a rec room, laundry room, and plenty of storage. But....for the car buff or hobbyist, the workshop is a dream for most! The 42x20 ft 1.5 storey, heated garage/workshop, is separately metered with a 100 amp service, has a 2 piece bathroom, and electric 9x10 roll up door. There is also an upper level work out area, man cave, and even more storage. Located in the heart of St. Patrick's Ward, its minutes to the Park, covered bridge, and peaceful walking trails. Come and check out this irreplaceable home! (id:35492)
RE/MAX Real Estate Centre Inc
37 Tree Top Street
Essa, Ontario
Discover this recently updated, carpet-free raised bungalow on a spacious corner lot in Angus. The bright main level features 2 bedrooms, a full bathroom, and an inviting living area. The modern eat-in kitchen offers a walkout to a new deck, private 'Bistro' patio, and fully fenced yard - perfect for outdoor enjoyment. The basement boasts a large rec room with a cozy gas fireplace, a spacious bedroom, and a utility/laundry room with ample storage. Furnace and AC (2018). With plenty of space to build a garage, this home is move-in ready and full of potential. (id:35492)
Keller Williams Experience Realty
34 Concert Hill Way
East Gwillimbury, Ontario
Welcome to a masterpiece of modern luxury living. This exquisite 2,916 square foot, 4 Bed, 4 Bath, 2yr old residence, exudes elegance, showcasing an array of premium $$$ upgrades. The heart of the home is an opulent kitchen, feat. a striking waterfall island with a stunning quartz feature wall. An open floor plan presents a spacious family room, anchored by a marble gas fireplace while rich hardwood floors & smooth ceilings flow throughout the home also feat. a dedicated home office. Every bathroom is a sanctuary of indulgence, boasting new, exquisite vanities, glass enclosed showers and Riobel faucets. Custom motorized blinds, fresh paint and designer lighting elevate the living experience to unparalleled heights. For the car enthusiast, the double-car garage is a showstopper, complete w/epoxy-coated floor & base, an organizational wall, and an EV charger. The exterior is equally captivating, w/professionally interlocked stone walkway leading to a large covered porch while the backyard boasts **** EXTRAS **** a large beautifully crafted stone patio, ideal for entertaining. Perfectly situated just minutes from shopping, dining, entertainment, top-rated schools, hospital, GO Station, 404 & 400. This home is turnkey! Ready for you to move in. (id:35492)
Exp Realty
2207 - 77 Harbour Square
Toronto, Ontario
Welcome to your new home at No.1 York Quay. When you enter this stunning condo, you first notice the abundance of natural light that streams through the floor-to-ceiling windows. Enjoy your first cup of coffee with a beautiful sunrise in your spacious living room. Entertain your loved ones in your modern kitchen and celebrate New Year's Eve while watching fireworks in your dining room. This Suite offers both Spectacular Lake & City Views. Approximately 1200 Sqft with 2 generous-sized bedrooms. Master Bedroom Equipped With Ensuite 3-Pc Washroom & Walk-In Closet. Located conveniently at York and Queens Quay, you can take a Ferry Ride to Toronto Centre Island, catch a game or dine out at trendy restaurants nearby. This suite will unlock an unparalleled luxury living experience for you! The property management - Del Property Management has won the 2023 Condo of the Year Award. Maintenance fees include water, hydro, heat, wifi, shuttle bus, TV cable, etc. **** EXTRAS **** Amenities: 24Hrs Concierge,Complimentary Shuttle Bus,Indoor/Outdoor Pool,Sauna,Squash&Basketball Courts,Aerobics Room,Billiards,Car Wash,Private Restaurant,Lounge Bar(events on weekends),Party Room,Guest Suites,Visitor Parking and more! (id:35492)
Royal LePage Signature Realty
68 Riviera Ridge
Stoney Creek, Ontario
Welcome to 68 Riviera Ridge! A perfect home nestled in Stoney Creek, ideally suited for families, those desiring the comfort of multi-generational living or investors alike. With over 3000sqft of living space, total of six bedrooms, five bathrooms there is amble space to make it your own. The spacious in-law suite has a separate entrance, a full second kitchen, laundry area and a family room with plenty of storage. The backyard is your own personal Oasis with a beautiful inground pool and hot tub. Close to Fifty Point Conservation, shopping, restaurants and the QEW, this home offers the comfort and convenience for the entire family. (id:35492)
Right At Home Realty
1936 Davenport Road
Cavan Monaghan, Ontario
Custom built executive stone bungalow by Davenport Homes in the rolling hills of Cavan. Beautifully designed all stone bungalow on a 3/4 acre lot on a rolling hill over looking the valley to the south-east. This elevated open concept offers modern living and entertaining with a large over sized kitchen/dining/living area, extra bright with large windows and patio door. Enjoy the 18'X14' covered patio off the kitchen all year long with it's privacy over looking the fields behind. Attention to detail and finishing shines through with such features as a coffered ceiling, tray ceiling, stone fireplace, and solid surface counter tops are some of the many quality finishings throughout the entire home. This spacious home will easily suit a growing family or retirees. The over sized three car garage will accommodate three vehicles and much storage. This home is currently under construction, purchase now and design your own gourmet kitchen. One of only 19 homes to be built in this community, offering an exclusive area close to the west end of Peterborough and easy access to HWY 115. Choose from the remaining 18 lots and have your custom home designed. Builder welcomes Buyers floor plans. (id:35492)
Exit Realty Liftlock
1906 Davenport Road
Cavan Monaghan, Ontario
Custom built bungalow by Davenport Homes in the rolling hills of Cavan. Beautifully designed all brick bungalow on a 3/4 acre lot in exclusive subdivision just outside Peterborough. This open concept offers modern living and entertaining with a large over sized kitchen/dining/living area, extra bright with large windows. Enjoy the 12'X12' covered deck off the Kitchen all year long over looking the fields behind. Attention to detail and finishing shines throughout with such features as a coffered ceiling and solid surface counter tops, some of the many quality finishings. This spacious home will easily suit a growing family or retirees. The over sized double car garage includes a workshop/storage area. This home is waiting for your custom touches and your own gourmet kitchen. One of only 24 homes to be built in this community, offering an exclusive area close to the west end of Peterborough and easy access to HWY 115. Builder welcomes Buyers floor plans. (id:35492)
Exit Realty Liftlock
22 - 2435 Greenwich Drive
Oakville, Ontario
Prepare To Be Impressed With This Bright, Spacious Open Concept 2 Bedrooms Townhouse .Property In Prime Location, Most Sought After Area West Oak Trails. Modern Kitchen W/Quartz Counter Top, Enjoy Cooking In This Open Concept Family Size Kitchen. New Floor In Foyer, New Harwood On Main Floor And Landing Upstairs, Upgraded Bathrooms. Minutes Away From Hwy 407 & Qew, Go Train Station, School, Shopping, Park, Lake Shore......... (id:35492)
Royal LePage Real Estate Services Ltd.
8 Sinclair Crescent
Ramara, Ontario
Nestled in the heart of Lakepoint Village, a sought-after adult community just outside Orillia, this gorgeous 1,536 SqFt home offers the perfect blend of modern comfort, thoughtful design, and serene living. Step through the welcoming front entry and discover a beautifully open-concept living space. Modern light fixtures and new vinyl flooring set a contemporary tone, while the oversized single-car garage with inside entry adds everyday convenience. The living rooms feature wall, complete with a cozy electric fireplace, creates the perfect ambiance for relaxing or hosting friends. The kitchen is both stylish and functional, featuring a breakfast bar, sleek cabinetry, and a modern tile backsplash, all flowing into a spacious dining area and the bright solarium. The solarium, with its abundance of natural light and walkout to the backyard, offers a tranquil space to relax and unwind.Outside, the backyard is a private retreat. The stone patio is complemented by a charming gazebo, raised garden boxes, and privacy fencing, creating a serene oasis for outdoor enjoyment. A storage shed adds convenience, while the low-maintenance design ensures you can spend more time enjoying the space and less time caring for it.The primary bedroom is a spacious haven, complete with a walk-in closet featuring custom organizers and a spacious 4-piece ensuite with double sinks and a walk-in shower. The second bedroom is well-sized with a double-door closet, and the main 4-piece bathroom adds extra convenience. A generous laundry room with ample storage completes this thoughtfully designed home. With the amenities of Orillia, the beauty of Lake Simcoe, and the excitement of Casino Rama just a short drive away, this location combines the best of country living with modern conveniences.8 Sinclair Crescent isnt just a home; its a lifestyle tailored for comfort, connection, and joy. Don't miss the opportunity to experience this incredible property. **** EXTRAS **** Current total monthly fee is $760.00 which comprises of the lot lease, maintenance (which includes water & sewage & snow removal from the driveway, garbage removal), and dwelling tax. Land lease subject to change on transfer of ownership. (id:35492)
RE/MAX Hallmark Chay Realty
22 Southbrook Drive
Binbrook, Ontario
Pride of ownership is evident in this totally updated Freehold townhome in the beautiful Binbrook community. Double door front door entry leads to a spacious foyer & open concept kitchen/living room with gas fireplace. This home has many features including: updated windows on main level and upper level(2023), california shutters throughout main & upper, granite countertops in kitchen,valance and back splash, stainless steel appliances. Close to shopping & restaurants. (id:35492)
Royal LePage State Realty
219 Steel Street
Barrie, Ontario
Inlaw Apartment Not Rented/Separate Entrance/East End Barrie/2 Blocks to Lake Simcoe(Johnson Beach)/Close to Groceries,Food,Gas/3 KM to Barrie Hospital and Georgian College/All Brick/ 4 Level SS/2000+ Sq Ft Finished/Hardwood & Ceramics Main 2 floors/5 Bed/2 Full Bath/2 Kitchens (No stove in Inlaw Kitchette) /Many Many Updates Include Gas Furnace (06) Steel Roof (08)/LR Gas Fireplace (08) /Lower 3 Pce Bath (18)/Main 4 Pce Bath (19)/Power Panel (20)/Kitchen(22) /Central Air (24)/Rental HWH (24)/ Shed 10 x 12/Transit Stops close /Walkable to Public School,High School and Georgian College/ Nothing missing except Traffic/Flex Close 30-90 Day (id:35492)
Century 21 B.j. Roth Realty Ltd.
219 Steel Street
Barrie, Ontario
Inlaw Apartment(Not Rented) /Separate Entrance/East End Barrie/2 Blocks to Lake Simcoe(Johnson Beach)/Close to Groceries,Food,Gas/3 KM to Barrie Hospital and Georgian College/All Brick/ 4 Level SS/2000+ Sq Ft Finished/Hardwood & Ceramics Main 2 floors/5 Bed/2 Full Bath/2 Kitchens (No stove in Inlaw) /Many Many Updates Include Gas Furnace (06) Steel Roof (08)/LR Gas Fireplace (08) /Lower 3 Pce Bath (18)/Main 4 Pce Bath (19)/Power Panel (20)/Kitchen(22) /Central Air (24)/Rental HWH (24)/ Shed 10 x 12/Transit Stops close /Walkable to Public School,High School and Georgian College/ Nothing missing except Traffic/Flex Close 30-90 Day (id:35492)
Century 21 B.j. Roth Realty Ltd. Brokerage
74 Connolly Street
Toronto, Ontario
Attention Investors and First time home buyers!! Spacious, lower level condo townhouse in a quiet, centrally located, Toronto, family neighbourhood! This beautiful condo features: Private entrance at the front and rear (ideal for short term rentals), fresh paint, an open concept kitchen/living room area with a spacious breakfast bar, 2 great sized bedrooms with closets and windows, an entry to the bathroom from the primary bedroom, terrace with patio lights for entertaining, large windows in every room, green space behind and the list goes on! Parking is located directly behind the unit. Great entry/exit set up for privacy. **** EXTRAS **** Fantastic central location near parks, schools, all amenities, shopping, groceries, transit etc. (id:35492)
Harvey Kalles Real Estate Ltd.
127 Randolph Road
Toronto, Ontario
Rare find in South Leaside! This charming bungalow sits on a remarkable oversized corner lot (41' x 135') offering incredible potential for renovation, expansion, or a complete rebuild. 3 car garage and parking offer incredible convenience and storage opportunities. Expansive lot size offers endless possibilities for outdoor living, landscaping and creating your own private oasis. Inside, you'll find a bright and cheerful main floor, featuring a kitchen with dining area and easy side-entrance access, living room, bathroom, 2 bedrooms, and a spacious office with a bay window (easily convertible to 3rd bedroom). The lower level includes a family room, 2nd bathroom, large rec room with huge closets (ideal for 4th bedroom), laundry room. Enjoy easy access to downtown via Bayview Extension/DVP, TTC, Eglinton Crosstown LRT, walk to top-rated schools, parks, shops, and restaurants along Bayview and Laird Avenues. Radio tower in the backyard belongs to the property and can be removed. **** EXTRAS **** An excellent lot for builders and renovators! 3 Car Detached Garage With Private Driveway! (id:35492)
Homelife/vision Realty Inc.
844 Ninth Street
Mississauga, Ontario
Cloud 9 In Architectural Heaven! Welcome to 844 Ninth St, a stunning, fully renovated two-storey home featuring 4+2 bedrooms and over 2,300 sq ft of luxury living space above grade(additional 1170sqft below grade). Nestled next to Cawthra Park, this home offers the perfect blend of modern sophistication and natural beauty, making it ideal for nature-loving families who love to entertain.Enjoy custom high-end finishes throughout, from the gourmet kitchen with premium appliances to the elegant bathrooms with designer touches. The spacious layout includes a bright, open-concept living and dining area, perfect for family gatherings. Just steps from scenic Lakeview, renowned schools, and lush outdoor spaces, this home provides a serene environment while being only a short drive from downtown Toronto. Whether you're hiking through Cawthra Park or enjoying the nearby waterfront, this location has it all! Make this exceptional property your new family retreat. **** EXTRAS **** full list of upgrades attached to listing (id:35492)
Sage Real Estate Limited
16 Gosney Crescent W
Barrie, Ontario
Gosney Cres welcomes you and offers a wonderful opportunity to own a detached multi-level (4), perfect for a first time home buyer or investor. It boasts 3 large bedrooms, each with ample natural light and oversized closets. The main living area is open concept and has an easy flow, perfect for entertaining. Speaking of entertaining, there are 2 ways to access the backyard; one through the mid level family room which has exquisite charm thanks to a wood burning fireplace and the 2nd w/o through the eat-in kitchen side-door. The oversized premium yard with a large deck is perfect for hosting BBQ's with friends/family. The lower level has a 4th bedroom ideal for guests. Lets not forget its ideal location,6minutes to Centennial Beach/Kempenfelt Bay shoreline ( swimming/water play/dining) or 8 mins to Hwy 400! The lovely Painswick area of Barrie has schools, ravine, parks, transit, worship and so much more. Define your lifestyle and enjoy this home for what it offers and its location. **** EXTRAS **** Furnace 2023, A/C 2022, Fence 2020, Water Softener <5yrs old, Roof 2004 (id:35492)
Keller Williams Realty Centres
993 Queensdale Avenue
Oshawa, Ontario
This stunning, detached 2-storey residence is the masterpiece of award-winning builder, Holland Homes. As you step through the front door, you are greeted by a spacious foyer that sets the tone for the elegance and comfort that awaits within. The open-concept main floor exudes warmth and sophistication, boasting hardwood floors throughout. The modern kitchen, complete with a centre island and a walk-in pantry, flows seamlessly into the great room, where a cozy gas fireplace invites you to relax and unwind. Upstairs, you'll find 4 generously sized bedrooms, each adorned with plush broadloom carpeting. The primary bedroom is a true retreat, featuring a private 12x6 balcony and a luxurious 3-piece ensuite. Thoughtful design continues with walk-in closets in the 2nd and 3rd bedrooms, ensuring ample storage space for the entire family. The potential for additional living space abounds with an unfinished basement, which benefits from above-grade windows that fill the area with natural light. Convenience is paramount in this home, as evidenced by the one-car garage with direct access to a mudroom and an extra walk-in closet. Whether you're entertaining guests or enjoying a quiet evening with your family, this home offers the perfect blend of style, functionality, and comfort. Welcome home to a place where every detail has been carefully considered and crafted for your ultimate living experience. **** EXTRAS **** Garage Access . Hardwood Floors & Stairs , Smooth Ceilings , 9ft Ceilings On Main , Pot Lights. Sod Front and Back, Paved Driveways upon Final Grading (id:35492)
Land & Gate Real Estate Inc.
13 - 2375 Bronte Road
Oakville, Ontario
Unit 113 at 2375 Bronte Road is a contemporary three-story condo townhouse situated in Oakvilles desirable Palermo West neighborhood. This residence offers approximately 2,119 square feet of living space, featuring three bedrooms and four bathrooms. The open-concept main floor includes a modern kitchen equipped with stainless steel appliances, granite countertops, ample cabinetry, and pot lighting. Floor to ceiling windows and beautiful oak stair case enhance this home. The primary suite features a spacious walk-in closet and a luxurious four-piece ensuite bathroom, while a three-piece bathroom is a ensuite to the other bedroom. Additional amenities include a private garage with direct access, extra storage space, and a single driveway. Outdoor living is enhanced by three large open balconies. The property is conveniently located near the QEW and 407 highways, providing easy access for commuters (id:35492)
Royal LePage Real Estate Services Ltd.
907 - 8501 Bayview Avenue
Richmond Hill, Ontario
Welcome to Bayview Towers, located in the highly sought-after area of Richmond Hill! This stunning, bright unit features a flexible layout with a beautifully designed floor plan, offering luxurious and spacious living with 2 bedrooms, 2 bathrooms, and a versatile solarium. Enjoy serene, tree-top views from the terrace-sized, covered north-facing balcony that overlooks lush green space. The modern, open-concept kitchen with stainless steel appliances seamlessly connects to the living room, ideal for hosting friends and family. The master bedroom includes a walk-in closet and ensuite, making this move-in-ready unit a true turnkey home. Bayview Towers is a well-managed building with all utilities covered in the maintenance fee. Residents enjoy plenty of visitor parking and an array of excellent amenities outdoor pool, gym, sauna, tennis and squash courts, table tennis, party room, library, guest suite, concierge, and more. Conveniently located steps from Loblaws, shopping plazas, Langstaff GO, and highways 7, 407, and 404. This gem won't last long! **** EXTRAS **** All Window Coverings, All Electrical Light Fixtures, SS Fridge, SS Stove, SS Microwave/Hood, SS Built-In Dishwasher, Washer/Dryer, Garage Door Opener (id:35492)
RE/MAX Partners Realty Inc.
48 Peter Hogg Court
Whitby, Ontario
Welcome to this Stunning and Spacious Semi Detached Home in the Heart of Vogue Queen Community! This luxurious home features 4 Bedrooms & 3 Bathrooms on the Main Floor & the Newly finished basement features 2 bedrooms & 1 bathroom. Main floor boasts 9 foot ceilings with upgraded hardwood floor, pot lights ,new light fixtures & stained oak staircase . Open concept kitchen features upgraded cabinets & quartz countertop, new gas range and hood, new faucet and sink . Upper floor bedrooms have new and upgraded closets. Newly installed blinds on all the windows With no houses at the back , this house provides a lot of privacy and natural light. This dream home is located in a Safe & Affordable Community close to all Amenities , School ,Hwy 412,410,407, Durham Region Transit & Go Station. (id:35492)
Homelife Maple Leaf Realty Ltd.
2606 - 550 Webb Drive
Mississauga, Ontario
Do Not Miss This , Spacious 2 Bedrooms + Den + 1 Bath , Carpet-Free Unit with Southwest Unobstructed Views to Lake Shore; Freshly Painted Thru out (2022), New Laminate Floors (2022); Ensuite Laundry ; 2 Owned/Exclusive Tandem Parking Spots Close to Elevator; Kitchen Features S/S Appliances, Ceramic Backsplash, Extended Cabinetry ; Living And Dining Area That Leads Out To A Spacious Balcony With Beautiful Views Of The City Skyline & Lake Shore. Master Bedroom Has A Semi-Ensuite & His/Her Closets and Access To A Huge Balcony View to South West lake area ; This Exceptionally Well-Managed Building Offers A Beautiful New Lobby & Great Amenities; Close to Major Highways and Convenient Location within Walking Distance to Square One, Celebration Square, Grand Park Plaza, YMCA, Living Arts Centre, Public Transit, Sheridan College Campus, Places Of Worship, Parks, Sports Facilities, Restaurants, Shops & So Much More! **** EXTRAS **** Convenient Underground Tandem 2 Car Parking Space Very Close to the Elevator Lobby.. Condo/Maintenance Fees Include Heat, Hydro & Water (id:35492)
RE/MAX Realty Specialists Inc.
1439 Station Street
Pelham, Ontario
Welcome to your new home! This delightful all-brick semi detached bungalow with 1300 sqft of finished living space, located just minutes from the vibrant downtown Fonthill, offers the perfect blend of convenience and comfort. Featuring 2 spacious bedrooms, this move-in-ready gem boasts a modern updated kitchen, a recently replaced roof, and a new furnace and central air system to keep you cozy year-round. Enjoy the tranquility of having no rear neighbors, and make the most of the finished rec room which includes a second bathroom, providing additional space for relaxation or entertaining. With its prime location and numerous updates, this home offers incredible value and is ready for you to make it your own. (id:35492)
Coldwell Banker Advantage Real Estate Inc
3266 Van Order Road
Kingston, Ontario
Looking for privacy? This charming bungalow, nestled on a peaceful 1-acre lot with mature trees, is exactly what you've been waiting for! Located just minutes north of Highway 401, you'll enjoy the tranquility of country living while being close to all the conveniences.The home features a spacious living room, a renovated eat-in kitchen, 3 comfortable bedrooms, and a full bathroom. The partially finished lower level offers a laundry area, a workshop, and a rec room with a propane fireplace, though it could use some finishing touches.Updates include a durable metal roof and newer windows on the main floor. One of the best things about this property? Its located on a quiet dead-end road with minimal traffic, ensuring maximum peace and privacy. Plus, there's a detached garage for all your storage needs.This is the perfect opportunity to enjoy country living with easy access to major routes. Don't missoutbook your showing today! (id:35492)
RE/MAX Finest Realty Inc.
117 Jameson Street
North Middlesex, Ontario
CHARMING FAMILY HOME ON A SPACIOUS LOT IN THE HEART OF AILSA CRAIG - Welcome to 117 Jameson St, a beautifully located property offering the perfect blend of comfort, charm, convenience, and potential. Nestled on a large 0.33-acre lot (90 x 150 ft) in the heart of the quaint village of Ailsa Craig, this 1,683 sq ft home offers the ideal setting for family living with easy access to all the amenities you need. PRIME LOCATION - A short walk to local shops, including a grocery store, library, LCBO, post office, bank, and both a doctors and dentists office, as well as a hardware store. Everything you need is right at your doorstep! SPACIOUS INTERIOR - This well cared for home features 3 bedrooms and a bright, airy layout with plenty of windows that flood the space with natural light. MAIN FLOOR CONVENIENCE - The main floor is complete with two living rooms, a rec room, functional kitchen and 4 piece bathroom, making daily living a breeze. INVITING 3-SEASON ROOM - Enjoy outdoor living, perfect for sipping morning coffee, relaxing after work, or entertaining guests. LARGE LOT - A rare find - this expansive lot offers endless possibilities for gardening, outdoor activities, or future expansion - maybe even a severance (with minor variance required). Please note this is an AS IS - ESTATE SALE. Whether you're a growing family or looking for a peaceful retreat with all the conveniences of village life, this home offers the perfect balance. Enjoy the charm of Ailsa Craig while being just minutes away from everything you need. Don't miss out on this opportunity - schedule your private showing today! (id:35492)
Coldwell Banker Star Real Estate
4 Brookview Road
Brampton, Ontario
Welcome to this incredible 3-bedroom detached home, featuring a spacious double-car garage and a driveway with parking for up to four cars! This gem offers an open-concept living and dining area that flows seamlessly into the backyard, providing full privacy with no neighboring houses behind. It's a place to live with pride and comfort. The kitchen boasts a mirror backsplash and a cozy breakfast nook that overlooks the deck perfect for enjoying your morning coffee or hosting family gatherings. The expansive primary bedroom includes a walk-in closet with potential to convert into an ensuite if desired. The two additional bedrooms are generously sized, each with ample closet space. The beautifully renovated basement features a massive recreation room, ideal for a personal gym or a movie theater, complete with a charming wood-burning fireplace. A practical workshop is also located in the basement, alongside a furnace and AC system that are approximately six years old .Conveniently located near all amenities, including stores, parks, community centers, and the GO station, this home combines comfort with accessibility. Don't miss the opportunity to make this stunning property your dream home! (id:35492)
RE/MAX Excellence Real Estate
Ph08 - 8 Mckee Avenue
Toronto, Ontario
Property is sold conditional. Open house is cancelled. Great value and no compromises at this rarely offered 2 bedroom plus den condo in the heart of North York! Ultra functional layout with over 1,000 square feet of practical living space. Both bedrooms are spacious with floor to ceiling windows offerings unobstructed views. Flexible den space can be used as a home office, nursery, or third bedroom. Penthouse level offers amply sunlight and higher 9 ft ceilings. Move-in ready with recent updates like brand new vinyl floors and fresh coat of paint. 98 Walk Score with so many local amenities like Metro, restaurants, schools, parks, and shops nearby. Close to Finch Station and North York Centre, and easy access to Hwy-401. **** EXTRAS **** A+ amenities including concierge, party room, visitor parking, and recently renovated swimming pool and gym. (id:35492)
Rare Real Estate
1505 - 30 Meadowglen Place
Toronto, Ontario
TWO BEDROOM + DEN CORNER UNIT, FEATURING 842 SQUARE FEET, COMES WITH TWO WASHROOMS ON THE 15TH FLOORFACING NORTH WEST,Everything In Close Proximity. Transit, Stc, Hwy 401, Hospital, U Of T ScarboroughCampus, Centennial College & Community Centre. Gym, Indoor Pool, Yoga Studio, Steam Room, PartyRoom, Parking & Locker Incl. 24 Hrs Security/Concierge. Also included is unit 134, Level D and Unit 16 Level C (id:35492)
Century 21 Atria Realty Inc.
969 Avignon Court
Ottawa, Ontario
This quiet street in the popular neighbourhood of Convent Glen is where this beautifully kept semi-detached, 2-storey home sits, waiting for you. It fronts on the southern side of Avignon Crt. which provides the perfect bright and warm backyard setting. Its great curb appeal is highlighted by the solid brick front and a driveway that has been extended to allow for additional parking and walkway space. The main floor consists of an updated bright kitchen, an open concept living-dining room with well kept light-oak hardwood floors, and a fireplace to keep you warm. The upper level provides three good size bedrooms, two with cork flooring and one with Luxury Vinyl. The spacious primary, with direct access to the bathroom, also includes a large closet. With quick access to a bike path that takes you right downtown, it also provides long trails for cross-country skiing, or a leisurely path to take your dog for a walk. Whether you're first-time homebuyers or looking to downsize, this home offers ample, functional space and a great location to easily access the highway and all the shops you need for your day-to-day living. Windows including patio door replaced in 2023, Hot water tank owned and replaced in 2024, Dishwasher and Fridge 2023, Upstairs flooring replaced in 2022 Don't miss out on this great opportunity to join this wonderful community. Call today to book an appointment. Measurements are approximate. (id:35492)
Sutton Group - Ottawa Realty
176 Dixon Drive
Quinte West, Ontario
Have you been looking for a move in ready home at an affordable price point? Welcome to 176 Dixon Drive. The main level shows off a newer white & bright kitchen which includes all of the appliances. The sun drenched living room opens to the dining area. 3 bedrooms including a good-sized primary followed by an updated 4-piece bathroom complete this floor. Downstairs you will find a great rec-room with cozy gas fireplace, perfect for watching a movie and or the big game. The laundry room boasts a modern barn door and the lower level offers access to the single car garage. Outside features a covered deck,great for shade in the warmer months and a good amount of green space, to do with whatever suits your lifestyle. Located close to local amenities, CFB Trenton & great schools, this property is waiting for you and your next chapter. (id:35492)
Royal LePage Proalliance Realty
80 Harrison Drive
Cambridge, Ontario
Brand-New Move-In Ready Freehold Townhouse - 3 Bed, 2.5 Bath. Welcome to your dream home! This stunning 3-bedroom, 2.5-bathroom freehold townhouse offers flexible occupancy and is located in a quiet, mature, family-friendly neighborhood in North Galt Cambridge. Nestled within a new development, the property boasts convenience and charm, just minutes from Highway 401, YMCA, schools, parks, and shopping centers. Features You'll Love: Elegant Exterior: Beautiful stone front with a covered porch. Bright Main Floor: Open concept living, dining, and kitchen areas with large windows for natural light. Gourmet Kitchen: Includes a large island with pendant lighting, quartz countertops, backsplash, and pantry. Private Backyard: Sliding doors lead to your personal outdoor space (deck available at extra cost). Convenient Garage Access: Inside entry from the single-car garage. Second Floor Highlights: Luxurious Master Suite: Features a standalone tub, private balcony, and a spacious walk-in closet. Two Additional Bedrooms: Generously sized with a shared 4-piece bathroom. Extra Details: Spacious basement with a large window, ideal for future customization. Included appliances: Fridge, stove, washer, dryer, dishwasher, and over-the-range microwave. Please note: Staging photos are of the model home and may contain changes not included in this listing (id:35492)
Real One Realty Inc.
21 Guardhouse Crescent
Markham, Ontario
Welcome to This Stunning Minto-Built Freehold Townhouse with double car garage in Union Village. 4 Bedrooms & 4 Bathrooms: upgraded main-floor bedroom with an ensuite. Nearly 2000 sqft 9-ft smooth ceilings.pot lights, LED fixtures, Quartz countertops, porcelain backsplash, Oversize center island, Hardwood floors, Rough-in, EV charger, 200-amp panel, direct garage access, Rooftop large Terrace Steps to top-ranking Pierre Elliott Trudeau High School, Buttonville Public School, Montessori, and French Immersion schools. Minutes to Angus Glen Golf Club, parks, trails, supermarkets, Village Grocer, Main Street Unionville, community centers, and highways (404/407/7). **** EXTRAS **** lots upgrade: 5X3/4 Flooring throughout , Trim - Door Casing and Baseboard, pot lights wired to dimmer and switches, Undercabinet Light w/trim and switch, Fridge Water Line Rough-In, Humidifier....... (id:35492)
First Class Realty Inc.
19 Rockman Crescent
Brampton, Ontario
This beautiful townhouse boasts 3 Bedrooms, 3 Washrooms, situated in highly sought after mount pleasant Go station Area. Tons of natural light, practical open concept layout featuring 9 feet ceiling on Main Breakfast area opening to w/o deck. Finished basement with w/out to Backyard, Oak staircase, spacious master BR. Close to 407 & 401. (id:35492)
Homelife Silvercity Realty Inc.
20 Marion Street
Caledon, Ontario
Charming Raised Bungalow on a Mature Lot in Coveted Caledon East, Nestled on a picturesque 75 x 155 ft lot, this lovingly maintained raised bungalow offers the perfect blend of comfort, style, and functionality. Featuring hardwood floors throughout and a cozy wood-burning fireplace, this home exudes warmth and character.The updated kitchen boasts granite countertops, a tumbled marble backsplash, and ample storage, including a wall of pantry space. The kitchen opens to a party-sized deck, perfect for entertaining or simply enjoying the serene backyard views.The main floor includes spacious bedrooms, all with access to a four-piece bathroom, while the primary suite is a private retreat with vaulted ceilings, a six-piece ensuite and a walk-in closet.The finished basement adds even more living space, complete with a second fireplace and a walkout to the backyard, creating a versatile space for family gatherings or relaxation. Additional features include a 2 separate storage sheds, covered deck, gas line to garage, and a location in one of Caledon East's most sought-after neighborhoods. Dont miss this rare opportunity to own a beautifully updated home on a mature lot in this desirable area! **** EXTRAS **** NEW FURNACE (2024) PLUS ERV (ENERGY RECOVERY VENTALTOR), ROOF (2020) WINDOWS UPGRADED BETWEEN 2018 AND 2022, GAS LINE TO GARAGE, CENTRAL VAC AND ATTACHMENTS, GAS LINE TO BBQ (id:35492)
Royal LePage Rcr Realty
4 Isabella Peach Drive
Markham, Ontario
Welcome To This Bright, Modern & Stylish Freehold Townhouse In The Heart of Markham's Victoria Square. Impeccibly Maintained 5 Year-Old Home W/ Functional Layout, Ample Living Space & 9' Smooth Ceilings. Stained Oak Staircase & Hardwood Flooring Throughout. Gourmet Chef's Kitchen W/Large Eat-In Breakfast Bar, Quartz Counters, S/S Appliances & Bonus Countertop Space. Beautiful Accent Wall In Dining Room W/ Walk-Out To Balcony. Master Bedroom W/4 Pc Ensuite And Large W/I Closet. Ample Sized 2nd & 3rd Bedrooms & Multi-Use Flex Space On Main Level. Oversized Single Car Garage W/ Bonus Storage Space - Feels Like A 1.5 Garage. **** EXTRAS **** See 3D Tour! **Open House Sat & Sun 1-4pm** 3 Minute Drive To Hwy 404, Less Than 5 Min To Costco/Home Depot & Short Drive To Canadian Tire, T&T & Markham's Best Amenities. (id:35492)
RE/MAX Excel Realty Ltd.
201 - 1055 Bay Street
Toronto, Ontario
Welcome to Polo Club 1 by Tridel. Spacious 2 bedroom plus den (could be 3rd bedroom or WFH) of 902sf at Bay & Bloor. Prime location: steps to Yorkville, Universities, Financial District, Hospitals and several subway stations. Excellent Amenities including 24 hr Concierge, Gym, Hot Tub, Sauna,Party Room, Rooftop Deck with bbq's & visitor parking. Maintenance fees include all utilities and cable. Take one flight of stairs and no need to wait for the elevator. Parking is easily rented, if needed.The unit has been freshly painted. **** EXTRAS **** - all existing light fixtures, window coverings - bathtub as-is (id:35492)
Forest Hill Real Estate Inc.
38 - 9141 Derry Road
Milton, Ontario
This tenanted live/work property at 9141 Derry Rd, Milton, offers a unique opportunity to own a versatile space combining both residential and commercial uses. The property features a well-maintained living area on the upper level, with 3 bedrooms and 4 bathrooms, providing a comfortable, functional space for family life or relaxation. The lower level includes a dedicated commercial space with its own entrance, perfect for retail, office use, or any small business venture, and offers excellent exposure to Derry Road.Currently tenanted, this mixed-use property benefits from zoning that allows both living and working in one location, offering income potential while enjoying the convenience of having your business right at home. The ample parking available serves both residential and commercial tenants, and the location provides easy access to major highways, including Highway 401, making commuting and client access convenient. Situated just minutes from Miltons growing downtown core, the property benefits from the rapid growth in this dynamic area. Whether you're an investor looking for rental income or a business owner seeking a space to both live and operate your business, 9141 Derry Rd presents a rare opportunity in one of Ontario's fastest-growing communities. (id:35492)
Engel & Volkers Oakville
40 Linda Drive
Cambridge, Ontario
**Welcome to Your Dream Family Home in Sought-After Hespeler!** This beautifully updated 4-bedroom, 3-bathroom home is nestled in the highly desirable Hespeler community. Perfect for a growing family, this property boasts a prime location close to excellent schools and quick access to the 401, making commutes a breeze. Inside, you'll find a host of modern updates, including a sleek new kitchen with undermount lighting designed for family gatherings, new windows for added energy efficiency, and EV chargers and a 200 amp service to support your sustainable lifestyle. The home also features a **durable steel roof**, ensuring low maintenance for years to come. Step outside to your private backyard oasis, complete with a **screened-in gazebo** equipped with infrared heaters and an AC outlet ideal for relaxing summer evenings or entertaining guests. The finished basement offers a spacious rec room, perfect for unwinding after a long day or as a play area for the kids. This home truly has it all comfort, convenience, and style. Don't miss your chance to own this Hespeler gem! (id:35492)
Shaw Realty Group Inc.
55 Piedmont Crescent
London, Ontario
Westmount is one of the most sought-after neighbourhoods in the city, & this classic two-storey located on a quiet, mature street is filled with updates & is ready to welcome a new family. After you pass through the double-door entrance youll be greeted by a bright, full-height foyer. The formal living room is illuminated by oversized windows & features a vaulted ceiling & hardwood flooring, plus direct access to the adjoining dining room makes entertaining a breeze. Down the hall the sunken living room is a natural gathering spot that has a focal gas fireplace & full brick surround. There are clear sightlines into the large, eat-in kitchen with ample prep space & storage (pantry included) meaning people & conversations can wander easily. Upstairs there are 3 large bedrooms, including a primary with generous walk-in closet & a truly spa-inspired, fully updated ensuite with large custom shower, dual vanity, heated floors & under cabinet lighting. Not to be outdone, the main bath has also been completely renovated & includes a handy power blind for the skylight. The lower level features a huge, newly finished rec room with adjoining dedicated office space, plenty of storage, & a rough-in for a lower level bath. One of the best things about an established neighbourhood is larger lot sizes, & youll love the backyard here. Walkout access from the kitchen leads to a large deck with lots of room to lounge & grill, & the fully fenced space for kids and pets to roam safely with the added privacy of mature trees. There are lots of functional updates and bonuses here too, with windows, doors, & hardware replaced throughout, plus a main-level laundry room just off the inside access to the double garage. This is an awesome location close to trails, parks, shopping, & amenities with a short commute to Western & the Hospitals. To answer the most pressing question, yes there is lots of room for a pool table in the rec room: Come check it out for yourself! (id:35492)
Royal LePage Triland Realty
1074 Urell Way
Milton, Ontario
Gorgeous 4 Bedroom Home in a New Community! 4 Years New with a Functional Open Concept Plan offering 2600 Sqft of Living Space (incl.600 sqft bsmt), 9' Ceilings and Hardwood Floors on the Main Level. Spacious Formal Living Room with Large Windows, Open Concept Modern Kitchen with Upgraded Cabinetry, Breakfast Area & Stainless Steel Appls. Large Main Floor Family Room with walk-out to Yard. An upgraded Wood Staircase leads up to the 2nd Floor, offering 4 Large Bedrooms. Primary Bedroom with 5 Pc Ensuite Bath with Soaker Tub & Walk-in closet. Finished Lower Level with a Large Rec Room, Rough-in Bath & Plenty of storage! Demand neighbourhood with Great Schools & Parks at walking distance, Transit & Shopping at Doorsteps, 10 minutes drive to Milton GO, and 5 Minutes to the Hospital. Across from Mattamy Cycling Centre Recreation facility, Minutes to Conservation Areas, Hiking Trails, Golf, Skiing & more! (id:35492)
Royal LePage Signature Realty
25 Peter Street
Kitchener, Ontario
VACANT TRIPLEX - AFFORDABLE INVESTMENT OPPORTUNITY IN DOWNTOWN KITCHENER. 2 x 2 BEDROOM UNITS, 1 x 1 BEDROOM. LARGE DOWNTOWN LOT (42' X 134') WITH LARGE DETACHED GARAGE. GAS FURNACE, ONE HYDRO METER. THIS HOME COULD BE A GREAT INVESTMENT, PRINCIPAL RESIDENCE OR HOUSE HACKING OPPORTUNITY. R6 ZONING. (id:35492)
Royal LePage Wolle Realty
3071 Mosley Street
Wasaga Beach, Ontario
EXCLUSIVE 12-UNIT PROPERTY IN A HIGH-DEMAND AREA WITH EXCITING DEVELOPMENT POTENTIAL! Welcome to 3071 Mosley Street. This property is located steps from the water and the new casino, making it an attractive investment. The property is situated on a corner lot with neighbouring vacant land earmarked for teardown and sale. Rezoned for medium density, it provides an opportunity for redevelopment in response to the area's high demand for residential spaces. With a solid cap rate of 6.75%, the property promises a lucrative investment. It comprises 9 single- and 3 double-bedroom units, all with kitchens (12), designed to generate steady rental income. There are no common areas, and tenants are responsible for their own utilities, which keeps operational costs low and maximizes profitability. A detailed profit/loss statement is available for potential buyers, providing insight into the property's financial performance. The property has undergone a seamless transformation from a motel to meet modern residential demands, with an old Phase 1 environmental report (2019) assuring its environmental integrity. The property features an impressive 147.30' frontage on a sizable 0.437-acre lot, offering plenty of space for expansion or additional amenities. Ample parking is available for residents and guests, enhancing its appeal and functionality. Whether you're an experienced investor looking to expand your portfolio or an entrepreneur seeking lucrative opportunities, this property provides an ideal platform for realizing your vision. (id:35492)
RE/MAX Hallmark Peggy Hill Group Realty
142 Renfield Street
Guelph, Ontario
Welcome to 142 Renfield St in Guelph's highly sought after Riverside Park neighbourhood. This 2+1 Bedroom, 2 bathroom home is completely refreshed. Beaming with natural light inside and natural stone on the outside, this home offers new quality luxury vinyl thought both levels, quartz counters and backsplash in the updated kitchen, new fixtures and pot lights, fresh paint and new 200 amp service with updated panel. Whether you're a family looking for that perfect home, a couple looking to downsize or an investor looking to utilize the walkout basement and large lot, this home is turnkey and ready for its next chapter. (id:35492)
RE/MAX Real Estate Centre Inc
3071 Mosley Street
Wasaga Beach, Ontario
EXCLUSIVE 12-UNIT PROPERTY IN A HIGH-DEMAND AREA WITH EXCITING DEVELOPMENT POTENTIAL! Welcome to 3071 Mosley Street. This property is located steps from the water and the new casino, making it an attractive investment. The property is situated on a corner lot with neighbouring vacant land earmarked for teardown and sale. Rezoned for medium density, it provides an opportunity for redevelopment in response to the area's high demand for residential spaces. With a solid cap rate of 6.75%, the property promises a lucrative investment. It comprises 9 single- and 3 double-bedroom units, all with kitchens (12), designed to generate steady rental income. There are no common areas, and tenants are responsible for their own utilities, which keeps operational costs low and maximizes profitability. A detailed profit/loss statement is available for potential buyers, providing insight into the property's financial performance. The property has undergone a seamless transformation from a motel to meet modern residential demands, with an old Phase 1 environmental report (2019) assuring its environmental integrity. The property features an impressive 147.30' frontage on a sizable 0.437-acre lot, offering plenty of space for expansion or additional amenities. Ample parking is available for residents and guests, enhancing its appeal and functionality. Whether you're an experienced investor looking to expand your portfolio or an entrepreneur seeking lucrative opportunities, this property provides an ideal platform for realizing your vision. (id:35492)
RE/MAX Hallmark Peggy Hill Group Realty Brokerage
410 Farah Avenue
Temiskaming Shores, Ontario
Solid 3-bedroom, 2-bath bungalow located near all New Liskeard services and amenities. This spacious home features a large living room, a generous recreation room, and an attached garage for added convenience. Perfect for those seeking comfort and practicality in a prime location. (id:35492)
Century 21 Temiskaming Plus Brokerage
20 Hilltop Court
Kawartha Lakes, Ontario
LIVE, WORK & PLAY at this beautiful desirable KENEDON PARK family house. This waterfront community home boasts an all Stone Exterior, professionally completed and 2400 square foot heated Massive Shop with Boiler System Radiant Heat, Natural Gas, 4 Bedrooms, 3 Bath, Outdoor Lawn Shed, Armour Stone Landscaping, winding driveway, finished basement, fireplaces, walkout to new deck & private backyard. Main floor features open concept living space w/vaulted ceilings, family room With Cozy Gas Fireplace - Perfect For Those Chilly Evenings You Want To Unwind, Zoning is RR2 Permits Home Occupation Usage, show and enjoy! Separate road entrance to shop. (id:35492)
RE/MAX Hallmark First Group Realty Ltd.
5 Westhampton Drive
Toronto, Ontario
Welcome To 5 Westhampton Drive In A High Prestige Neighbourhood. Absolutely Beautifully Renovated Bungalow From Top To Bottom. Home Offers A Basement With Separate Entrance, Perfect For 2 Families Or Separate Rental Suite Potential, On A Private Dead End Street! High End Finishes Throughout. Living Room With Gorgeous Fireplace, Open Kitchen With Quartz Countertops And Stainless Steel Appliances. Recently Added Primary 4 Piece Ensuite Featuring A Soaker Tub, Beautiful Glass Shower And Robel Faucets. Spacious Bedrooms. Basement Offers A Cozy Rec Room, 2nd Living Room With Fireplace, A Sauna For Those Days To Unwind And Relax, Wet Bar That Can Be Easily Converted To A Kitchenette. Outdoor Pot Lights and Security System. A Must See! Primary Ensuite Could Be Converted back Into A 3rd Bedroom. (id:35492)
Century 21 Leading Edge Realty Inc.
1802 - 38 Honeycrisp Crescent
Vaughan, Ontario
Live in Luxury at the Marvelous Mobilio! Live in Luxury at the Marvelous Mobilio! This bright and spacious corner suite, with parking features a highly desirable split 2-bedroom floor plan, offering plenty of natural light. Both bedrooms boast floor to ceiling windows to the outside, ensuring a bright and airy atmosphereno internal or dark rooms here!The smart layout includes a modern kitchen with integrated appliances, seamlessly flowing into the open living and dining areas. Step outside to relax on the balcony and enjoy an unobstructed city view of Toronto.The well-managed building is packed with exceptional amenities: a party room, guest suites, games room, yoga studio, weight and cardio rooms, 24-hour concierge service, a kids' playroom, and outdoor BBQ areas, among others.Convenience is key with this prime locationjust south of Vaughan Metropolitan Centre subway station, GO Transit, and major highways. Enjoy being steps away from the new Assembly Park, Cineplex, Costco, IKEA, shopping, dining, and much more! **** EXTRAS **** 24-Hour concierge, Cycle-Friendly, Fitness, Games Lounge, Seating Lounge, Movie Theatre, Co-work lounge, Meeting Room, Kids Playroom, Social TV, Party Room wKitchen and Bar Area, Outdoor Play Area, Security, Bicycle Storage,Terrace with BBQ (id:35492)
Keller Williams Portfolio Realty
632 - 90 Stadium Road
Toronto, Ontario
The only 2 bedroom suite currently available in this fantastic building, well managed, built by Monarch. First time this unit has been listed in over a decade. Highly sought after *wide* split bedroom layout with the chef's galley kitchen providing extra dining and living space complete with upgraded appliances(see details below) and upgraded cabinetry providing generous storage space. Massive 5' deep x 33' wide balcony extends entire unit with *three* separate entrances to the outdoors. 864sf Interior and Massive 165sf balcony for 1029sf of total space. All closets boast upgraded built-ins including the large principal walk-in! Enjoy downtown living, nicely removed from the chaos; Live the waterfront lifestyle at home, with the shoreline and Marina right outside the building, steps from multiple parks, shopping, restaurants, work and play. Local conveniences 2-3 minutes walk up the street: Starbucks, Loblaws, Shoppers Drug Mart, Joe Fresh, LCBO, and more. TTC and Porter just a walk down the street as well. With this unit and this building you not only get a fully upgraded and well maintained unit to live in, you arguably get the most ideal building *location* in the entire city. **** EXTRAS **** Upgraded commercial style hood vent, Brand New Front Load Washer & Dryer. New Fridge. New Electric Stove/Oven. Upgraded private bike rack right in your parking spot that locks 2 bikes. Don't miss this one! (id:35492)
Keller Williams Referred Urban Realty

