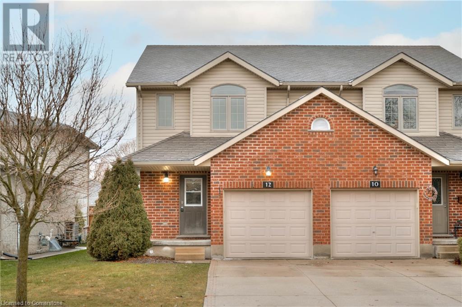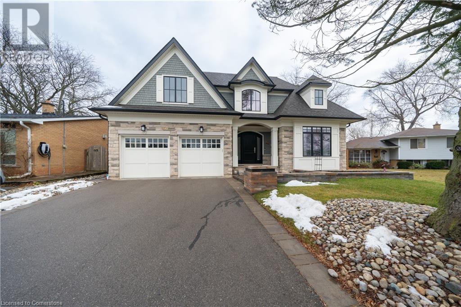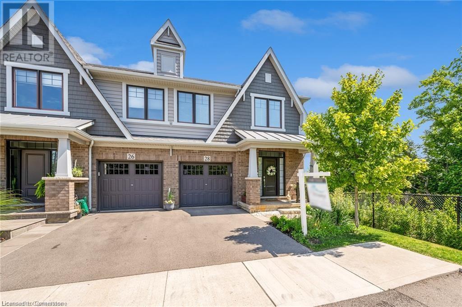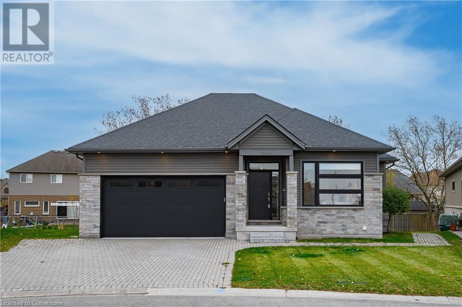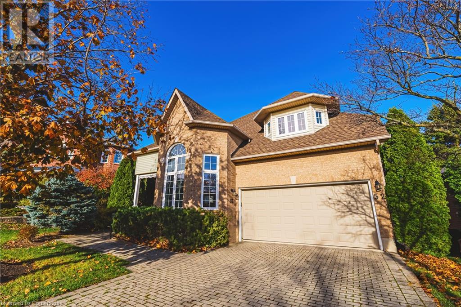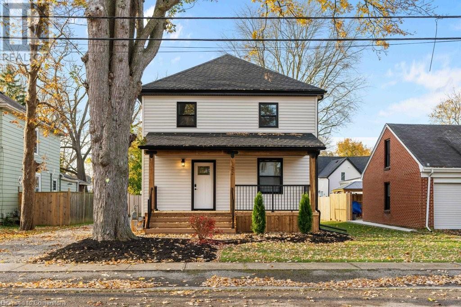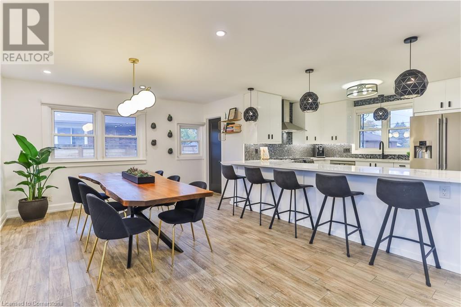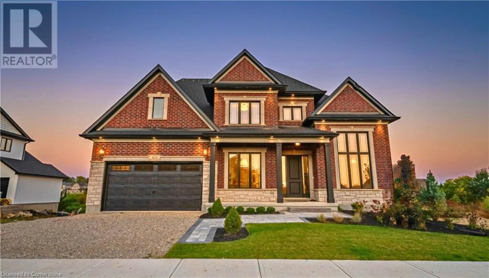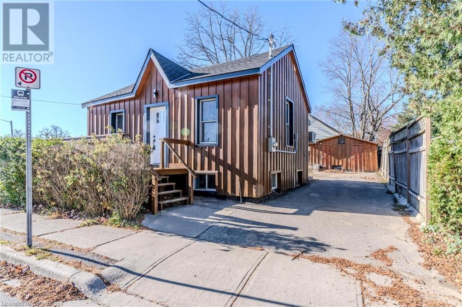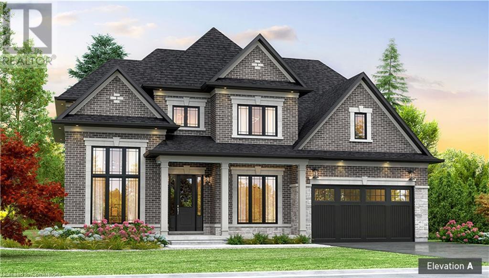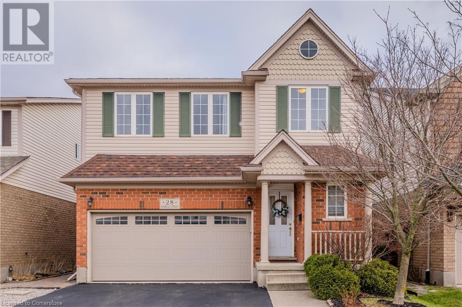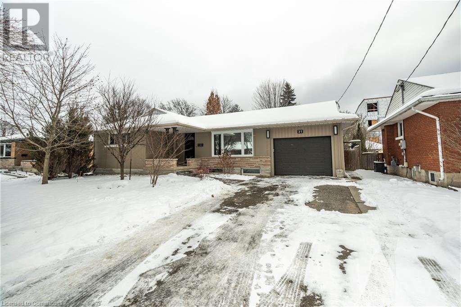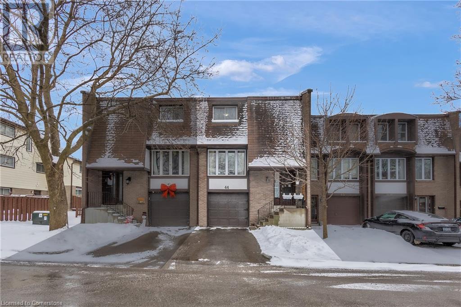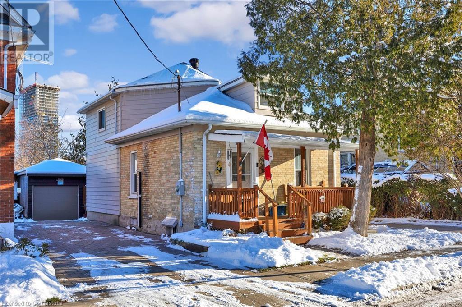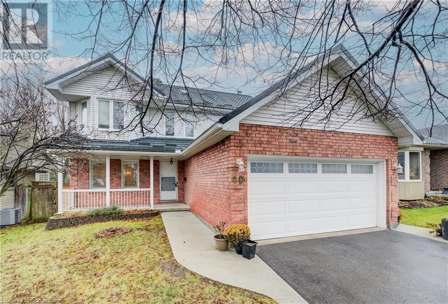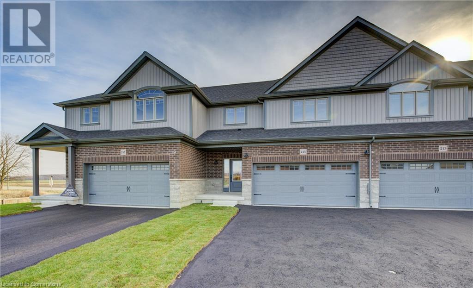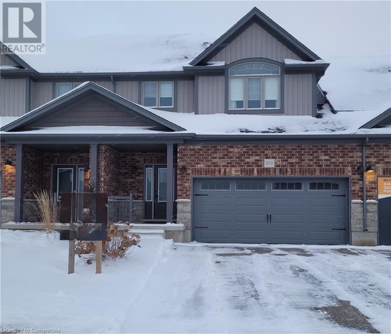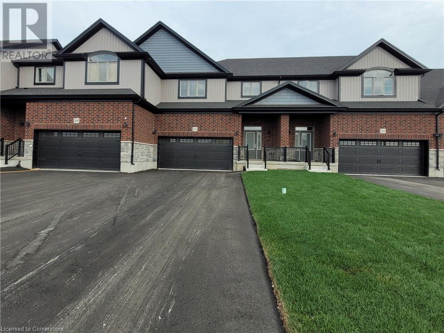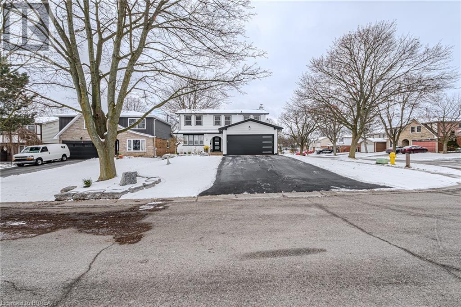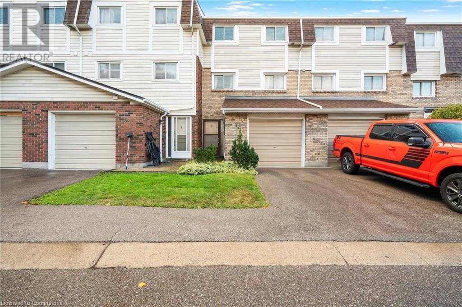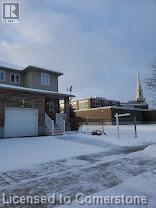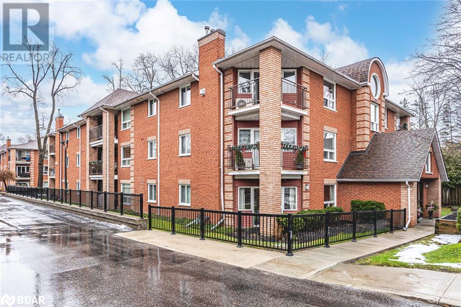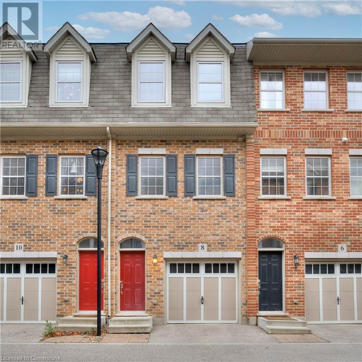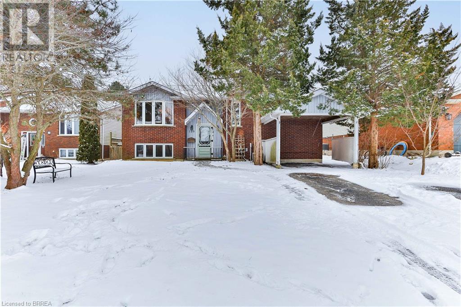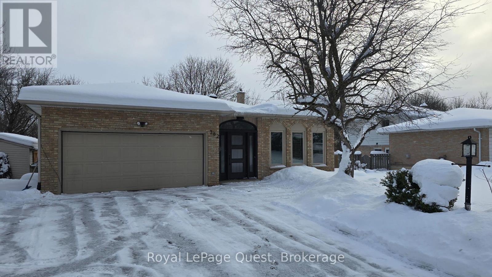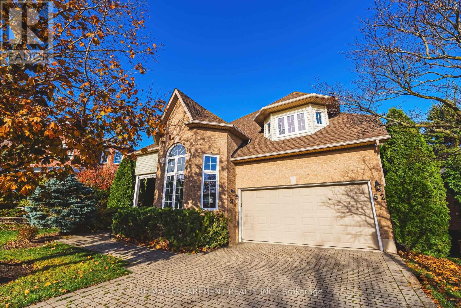81 Canvasback Ridge
Ottawa, Ontario
PREPARE TO FALL IN LOVE!This stunning home that has been thoughtfully upgraded with $30,000 in premium enhancements and meticulously maintained from top to bottom! Nestled in a prime location just moments from the Jock River, top-rated schools, parks, the LRT station, and the amenities of Riverside South, with the Ottawa Airport nearby for added convenience.Step into the inviting foyer with upgraded tiling, leading to an open-concept living space featuring 9' ceilings, upgraded engineered hardwood flooring, and abundant natural light. The living room boasts a cozy gas fireplace, perfect for relaxing evenings.The chef's kitchen is a true showstopper, featuring quartz countertops and backsplash, a sleek waterfall island, ample cabinet space, and high-end stainless steel appliances, including a gas stove. Walk out from the main floor to a deep, private backyard, ideal for outdoor entertaining.On the second floor, you'll find upgraded berber carpet, a conveniently located laundry room, and three generously-sized bedrooms. The primary suite offers a tranquil retreat with a walk-in closet and a luxurious 3-piece ensuite bathroom.The fully finished lower level adds 414 sq. ft. of versatile living space and includes a rough-in for a 3-piece bathroom, offering endless possibilities for customization. Don't miss your chance to make this gem your own!Schedule your viewing today! **** EXTRAS **** Interlocked Extended driveway ,full fenced backyard & External Gas Barbecue Hookup Line (id:35492)
Exp Realty
36 Brown Street
Erin, Ontario
Welcome To 36 Brown Street. In The Beautiful Town Of Erin! (id:35492)
Royal LePage Flower City Realty
12 College Street
Stratford, Ontario
Finding the perfect larger starter family home at the right price can be a challenge. That's why we're thrilled to present our newest listing at 12 College Street, located in the heart of Stratford, where convenience meets charm. With over 1,500 sq. ft. of living space, this home offers everything your growing family needs. Step through the front door, and you'll immediately feel the abundance of space. The open-concept main floor is designed for connection and functionality, featuring a spacious kitchen with a breakfast bar, perfect for preparing meals while enjoying conversations. The dining area and living room provide ample room for family gatherings and cozy nights in, with a slider leading to a back deck—a haven for summer BBQs and get-togethers. The main floor is rounded out with a convenient two-piece bath. Upstairs, the primary bedroom is a retreat of its own, boasting space for a king-sized bed, a cozy office nook or makeup station, his-and-hers closets, and private access to the four-piece cheater ensuite. Two additional generously sized bedrooms and a second-floor laundry make daily living effortless. The lower level is brimming with potential, thanks to its natural light and flexible layout. Whether you need a home office, playroom, or entertainment zone, this space adapts to your family’s lifestyle. The large backyard is a dream for kids, pets, or hosting lively gatherings, offering room for fun and relaxation alike. Situated close to all essential amenities, this property is the perfect blend of space, value, and location. Don’t miss the opportunity to call it yours. (id:35492)
Keller Williams Innovation Realty
32 Mccormack Road S
Caledon, Ontario
Welcome to the Stunning Cypress Model in the Caledon Trails Master-Planned Community, Perfectly Situated on the Border of the Brampton. This Expensive 3,200 Square foot Home Featured 4 Spacious Bedrooms, Each With its Own Ensuite Bathroom, Along with a Dedicated Office and Convenient Main Floor Laundry. The Custom Kitchen is equipped with Built-In Appliances, while Elegant Coffered Ceilings and Sophisticated Wainscoting and a touch of Luxury Throughout. An Additional room on the Second Floor Offers Versatile Space for STorage or a home Temple. With Numerous Upgrades and easy Access to Over 260km of Scenic Trails, this Home is an ideal Choice for Families seeking comfort and Style in a vibrant Community. **** EXTRAS **** The Current Owners have Invested significantly in Custom Kitchen Renovations and Various Upgrades Throughout the property, transforming it into a Luxurious Home. (id:35492)
Index Realty Brokerage Inc.
1106 - 185 Roehampton Avenue
Toronto, Ontario
Elevated on Eleven. Welcome to a suite that is unlike the rest. This turnkey condo has been designed, maintained and upgraded to evoke a luxurious and elevated lifestyle. Upgrades include custom automated Somfy blinds throughout which are conveniently controlled through an app, a large terrace with elegant floor tiles and a green wall for ultimate privacy, and a den which has been transformed into a dream shoe closet. On top of the upgrades you'll love the light aesthetic created by the white kitchen, pristine white walls, and light flooring. Not to mention an abundance of natural light flowing in from floor to ceiling windows that run the width of the suite. The balcony door is perfectly placed in between the living room and bedroom, maximizing options for furniture placement. The balcony itself is a luxurious bonus living space with unobstructed east views where you can enjoy beautiful sunrises on repeat. If that weren't enough, the owner of this suite will also benefit from a large hall closet, an extra-large wall-to-wall bedroom closet, and a nest thermostat allowing you to adjust your level of comfort right from your phone. The luxury doesn't end at the suite as the building is filled with high end amenities including an expansive gym and yoga studio, a rooftop terrace with outdoor pool and BBQs for use, a steam room, billiards room, party room, bike storage, visitor parking and a 24/7 concierge. The amazing lifestyle continues off-site as the building is located at Yonge and Eglinton which is one of Toronto's most popular neighbourhoods. Immerse yourself in tree-lined streets, amazing culinary experiences, and some of the cities best retailers and boutiques. Not to mention that you're just a quick walk from Eglinton Subway Station and the future Eglinton LRT which together will allow you to travel uptown, downtown, east or west in a matter of 20 minutes or less. This suite, building, and neighbourhood are truly elevated, and we are excited to welcome you home! **** EXTRAS **** Existing appliances: fridge/freezer, dishwasher, oven, stovetop, hood fan, stacked washer/dryer. All electric light fixtures (except dining room chandelier), custom blinds w/ warranty, shelving units in den, balcony floor tile + green wall (id:35492)
Sage Real Estate Limited
55 Donland Avenue
Grimsby, Ontario
Discover modern elegance in this beautifully crafted all-brick home by Landmart Homes. Situated in a prestigious enclave of executive residences, this 2,818 sq. ft. two-storey property is designed to impress. With 4 generously sized bedrooms and 2.5 bathrooms, this home features an open-concept layout tailored forcontemporary living. The main floor boasts 9-ft ceilings, a bright and airy great room, and a chef-inspired eat-in kitchen with a spacious island. A formal dining room adds a touch of sophistication, perfect for both casual meals and special occasions. Step outside to a private backyard retreat featuring a sparkling in-ground pool and a custom cabana, ideal for relaxation or entertaining guests. Conveniently located near top-rated schools, major highways, and the popular Costco Center, this home offers the perfect blend of luxury, practicality, and accessibility. Dont miss this exceptional opportunity! **** EXTRAS **** This 4-bed, 2.5-bath 2-storey home boasts 9-ft ceilings, an open layout, double garage, and mudroom entry. Enjoy the backyard oasis with an in-ground pool and cabana. Conveniently near highways, top schools, and Costco Center. (id:35492)
Keller Williams Real Estate Associates
417 Scarsdale Crescent
Oakville, Ontario
Nestled in a prestigious sought-after Oakville neighborhood on a PIE shape lot, this exquisite traditional home at 417 Scarsdale Crescent offers over 3000 sqft of luxurious living space. Featuring 4 spacious bedrooms, the master bedroom and guest bedroom each have their own ensuite bathrooms, while the other two bedrooms share a convenient Jack and Jill bathroom. Built in 2017, this home boasts 10-foot ceilings on the main floor, beautiful oakwood floors, and a welcoming living room with a gas fireplace. A stunning staircase with an overhead skylight leads to the second level, where you'll find spacious bedrooms and bathrooms. The gourmet kitchen is a chef’s dream, complete with a large kitchen island, top-of-the-line Wolf gas stove and range hood, a built-in Sub-Zero fridge, high-end stainless steel appliances, and granite countertops. The unfinished basement, all carpeted, offers ample space for recreation and customization. Additional features include a main floor office and a professionally landscaped backyard with a large patio, ideal for outdoor entertaining. Situated close to top-rated schools, parks, shopping, and dining, this home offers both elegance and convenience. Schedule a private tour today! (id:35492)
1st Sunshine Realty Inc.
28 Pierre Trudeau Lane
Grimsby, Ontario
Rare Opportunity: Stunning 3-Level End Unit Townhouse on the Lake. Welcome to 28 Pierre Trudeau Lane, where luxury meets lakeside tranquility. This exceptional end unit townhome offers breathtaking panoramic views from its balcony, patio, and large windows throughout. Nestled directly on the beach with unobstructed views just steps from the water's edge, 28 Pierre Trudeau Lane offers a luxurious lakeside living experience. The spacious foyer welcomes you with expansive windows that frame picturesque lake views on every floor. The main level features an inviting open-concept layout, boasting a beautiful kitchen with upgraded cabinets and granite countertops. Large living room with windows on 2 sides to enjoy the beautiful year round lake views, step outside onto the generous balcony where sweeping views stretch to the Toronto skyline, perfect for relaxing or entertaining. Upstairs, the master bedroom is a sanctuary with a large walk-in closet and a stylish ensuite complete with a bath and walk-in glass shower. Two additional bedrooms, a full bathroom, and a convenient laundry room ensure comfort and practicality. Downstairs, the bright lower level offers a spacious family room with fireplace and wetbar walkout access to a lakefront terrace, accompanied by a two-piece bathroom and ample storage space. Conveniently located with easy access to the QEW, the new GO station, and Niagara wine country, residents can enjoy lakeside parks, cafes, and shops all within walking distance. 2 Parking passes with the unit. Experience the allure of lakeside living in beautiful Grimsby-by-the-Lake. Don't miss out on this rare opportunity—schedule your viewing today! (id:35492)
Keller Williams Complete Realty
8838 Black Forest Crescent
Niagara Falls, Ontario
Stunning custom-built bungalow in a quiet neighbourhood! This home features 2 main-floor bedrooms, including a primary suite with a 5-piece ensuite, walk-in closet, and additional closet. The open-concept living area boasts a gas fireplace, large sliding doors to the deck, and a chef's kitchen with quartz countertops, a large eat-in island, stainless steel appliances, and a butler's pantry. The fully finished basement includes a separate entrance, a spacious rec room with a gas fireplace, a full kitchen, 2 bedrooms with a Jack-and-Jill bath, and its own laundry. Complete with a 2-car garage, double-wide driveway, and a large backyard deck. Move-in ready and perfectly designed for modern living! (id:35492)
The Agency
1150 Skyview Drive Unit# 52
Burlington, Ontario
Welcome to Tyandaga Oaks! This detached home has been meticulously maintained with many updates throughout. Boasting 3600+ square feet of finished living space, you will not be disappointed. From the most dreamy living room, to a ginormous basement - this is the home for you! The open concept main floor includes separate living and dining rooms, half bath for your guests, main floor laundry and a family room that opens to a nicely updated kitchen. The kitchen features stainless steel appliances, quartz countertops and tons of cabinetry. The sliding door leads from the eat-in area to a lovely green yard, and raised deck. The second floor is presented by a gorgeous wood staircase, and includes 3 spacious bedrooms and 4-piece main bathroom. The generously sized primary suite has enough space for a king bed, walk-in closet and can even fit a seating area if you wish. The giant soaker tub is perfectly placed in the ensuite bath with new tile and vanity. The finished basement has a ton of storage, an extra 3-piece bath and so much space for a rec room, games room, office, etc. Many updates have been made throughout the home including new hardwood flooring, stainless steel appliances, bathroom vanities and tile, garage door, and back deck. There is ample parking - enough to fit 6 cars total, with easy access to all amenities and the QEW/403. This is one you do not want to miss - LETS GET MOVING! (id:35492)
RE/MAX Escarpment Realty Inc.
122 Cross Street W
Dunnville, Ontario
Sick of cookie cutter? You’ll love this extensively upgraded space on a mature treelined street! Welcome home to peaceful Dunnville, where small town living meets big city amenities, the perfect environment for families looking to enjoy the outdoors and activities along the Grand River. This two storey family home has undergone a renaissance, fully permitted, with an addition to accommodate HUGE, BRIGHT living space and new build features - hello walk in closets and ensuite bath!! Mindfully redone in durable finishes, families can enjoy engineered hardwood throughout, custom kitchen cabinetry with stone counters, designer lighting and porcelain vanities throughout! Exceptional open concept main floor space features a formal foyer AND rear mudroom, along with main floor laundry! The upstairs is ready for a family with a guest bath and 2 large bedrooms. The exceptional primary suite spans the width of the home and features a luxurious 5 piece bath you won’t see in another 124 year old home. Don’t overlook the systems - all professionally installed over the last 2 years including wiring, plumbing, insulation, windows, roof, waterproofing, furnace, AC, water heater (owned), fence, it even has roughed in central vacuum! Flexible closing! (id:35492)
RE/MAX Escarpment Realty Inc.
55 Deschene Avenue
Hamilton, Ontario
Welcome to 55 Deschene Avenue! This beautifully refinished family home sits on a prime double-wide lot and offers luxurious upgrades throughout. Upon entry, you're welcomed by tiled floors with a rich hardwood look, leading to an inviting family room that features a unique Venetian plaster dome. The chef's kitchen is a highlight, boasting granite countertops with a waterfall island, stainless steel appliances, and an open flow into a spacious dining area, perfect for entertaining.The main level includes four generously sized bedrooms, including the expansive primary suite complete with a gas fireplace, walk-in closet, and a luxurious 6-piece ensuite. Both the primary suite and dining area offer direct access to a private backyard oasis, which features a large saltwater pool, a custom-built gazebo with a TV wall, two sheds, and ample green space ideal for summer gatherings. The fully landscaped yard provides privacy and tranquility.The basement adds even more value, with a 3-piece bathroom, a spacious recreation room, a wet bar, an additional family room, and a convenient walk-up entrance, offering in-law suite potential.This stunning home has too many upgrades to list you truly need to see it in person to appreciate everything it has to offer. Don't miss your chance to make 55 Deschene Avenue your new home! (id:35492)
Psr
73 Workman Crescent
Plattsville, Ontario
Special Offer: Receive 10,000 in design dollars to use towards upgrades! Indulge in luxury living with The BERKSHIRE Model by Sally Creek Lifestyle Homes. This exquisite home will captivate you with its exceptional features and finishes. Boasting 9' ceilings on the main and lower level, 8' ceilings on the second... plus extended height ceiling as you walk in and in the dining room. Option to extend ceiling height to 10' on main and 9' in second levels. Revel in the craftsmanship of this 4-bedroom, 3.5-bathroom masterpiece, complete with a den & several walk-in closets for added convenience. This home enjoys engineered hardwood flooring, upgraded ceramic tiles, oak staircase with wrought iron spindles, quartz counters throughout, plus many more superior finishes. Modem living meets timeless style in this masterfully designed home. The custom kitchen, adorned with extended-height cabinets and sleek quartz countertops, sets the stage for hosting memorable gatherings with family and friends. A stunning servery and walk-in pantry complete this dream kitchen! Nestled on a 60' lot the home includes a 2-car garage and a sophisticated exterior featuring brick and stone accents (siding on 2nd level sides and back). This home seamlessly blends high-end finishes into its standard build. Elevate your living experience with The Berkshire Model where luxury knows no bounds. To be built with full customization available. 2025 occupancy. Photos are of the upgraded Berkshire model home. (id:35492)
RE/MAX Escarpment Realty Inc.
270 Metcalfe Street S
Simcoe, Ontario
Welcome to this adorable and cozy 1.5 story home, ideal for those looking to make their first step into homeownership or seeking to downsize. The open concept main floor boasts a bright, open-concept kitchen/dining room/living area, perfect for entertaining or relaxing, with a striking spiral staircase leading to a loft space that can serve as an office or cozy reading nook. This home features 2 spacious lower level bedrooms and a 4-piece bathroom for convenience. You'll also appreciate the lower-level laundry for easy living. Step outside to enjoy the large backyard with plenty of space for gardening, outdoor activities, or simply unwinding. A shed offers additional storage, and the long private driveway comfortably accommodates up to 3 cars. This move-in-ready gem is waiting for you! (id:35492)
Keller Williams Edge Realty
431 Masters Drive
Woodstock, Ontario
Discover unparalleled luxury with The Berkshire Model, crafted by Sally Creek Lifestyle Homes. Situated in the highly sought-after Sally Creek community in Woodstock, this stunning home combines timeless elegance with modem convenience. Its prime location offers easy access to amenities, with limited golf course view lots available—providing an exclusive living experience. This exquisite 4-bedroom, 3.5-bathroom home boasts exceptional features, including: 10' ceilings on the main level, complemented by 9' ceilings on the second and lower levels; Engineered hardwood flooring and upgraded ceramic tiles throughout; A custom kitchen with extended-height cabinets, sleek quartz countertops, soft dose cabinetry, a walk-in pantry and servery, and ample space for hosting memorable gatherings; An oak staircase with wrought iron spindles, adding a touch of sophistication; Several walk-in closets for added convenience. Designed with care and attention to detail, the home includes upscale finishes such as quartz counters throughout and an elegant exterior featuring premium stone and brick accents. Nestled on a spacious lot backing onto a golf course, The Berkshire Model offers an unmatched living experience. The home indudes a 2-car garage and full customization options to make it MINED uniquely yours. Elevate your lifestyle with this masterpiece at Masters Edge Executive Homes. Occupancy is available in 2025. Photos are of the upgraded Berkshire model home (id:35492)
RE/MAX Escarpment Realty Inc.
28 Isabella Street
Kitchener, Ontario
Welcome to this beautifully maintained 4-bedroom, 4-bathroom home with a double-car garage, located in the sought-after Laurentian West neighborhood. The main floor boasts stunning maple flooring and sleek ceramic tiles, creating a sophisticated ambiance. Entertain guests in the formal dining room or enjoy the chef’s dream kitchen, thoughtfully designed to overlook a cozy family room. The two-way fireplace adds warmth and charm, seamlessly connecting the family and living rooms. Step out onto the deck through the sliding doors, perfect for relaxing or hosting gatherings. Upstairs, find ultimate convenience with laundry on the same floor as the four spacious bedrooms. The luxurious master suite offers a private retreat, complete with a glass-enclosed shower and a soothing whirlpool tub. The fully finished basement provides abundant space for family fun, hosting friends, or creating cherished memories. Ideally situated with quick access to major highways and minutes from top-rated schools, shopping centers, parks, and trails, this home offers the perfect blend of style, comfort, and convenience. Don’t miss the chance to make this incredible property your own—book your showing today! (id:35492)
Peak Realty Ltd.
31 Pinecrest Drive
Kitchener, Ontario
This Stanley Park bungalow sits on one of the largest lots around, and has been lovingly renovated from the inside out. Professionally landscaped yard features captivating trees, including a stunning large Magnolia Tree and Japanese Maple. All newer siding, roof, windows, fence, garage door, doors, lighting and deck. Stepping in, the original mid-century beveled glass partition between the foyer and living room has been sentimentally retained, but that’s about all that’s left original. Pristine bamboo flooring stretches between the living room and three large main level bedrooms, with 12 x 24 tiles to be found in the impressive main bath (walk-in shower 2023) More neutral tile graces in the European style kitchen, with its lit cabinets, top of the line Kitchen Aid and Bosch appliance set, and butler's pantry. The bright and airy dining room, was converted from a three-season sunroom, and boasts heated laminate floors, newer insulation, potlighting and numerous windows. Twin doors lead out from here to a deck and then down to newer concrete patio (2023) with gas BBQ hook up. Enjoy this private 60' lot, with flagstone (2022) and impressive stone firepit. The extra-large garage has more than enough room for a full-sized car and some toys, plus it has an enlarged pull-down attic hatch, perfect for storage over the reinforced ceiling above. Efficient LED lighting throughout the property (supplied by a newer rewired electrical panel), plus entirely newer plumbing. The excellent sized basement with luxury laminate floors (2022) features a large bedroom which gets to take advantage of the gorgeous basement bath retreat with soaker tub and glass shower. There is still an extra den in the basement perfect for an office or small gym. The massive rec room features a natural gas stove, offering a cozy winter retreat. Spacious laundry and storage room kept clean by the BEAM Central Vac system. Exterior lighting on timers, provides convenience and style. Close to all amenities. (id:35492)
Century 21 Heritage House Ltd.
46 Cedarwoods Crescent Unit# 44
Waterloo, Ontario
***OPEN HOUSE JANUARY 11 & 12 from 2PM TO 4PM*** An excellent opportunity for homeownership awaits! This lovely townhome priced like a condo though offers much more; features the convenience of a private garage and backyard, all while eliminating the burden of exterior maintenance. Enjoy the freedom from lawn care and concerns about windows, doors, or the roof the low monthly condo fee includes all exterior upkeep and even covers your water utilities for added peace of mind. The main floor showcases a generous family room, a designated dining area, and a well-equipped kitchen, along with a stylish full bathroom for family members and guests. Upstairs, you'll discover three bedrooms, including a spacious primary suite that easily accommodates a king-sized bed. An updated four-piece bathroom completes this level. The basement offers plenty of storage space and provides a walkout to your private backyard, perfect for barbecues, gardening, or letting your dog enjoy some fresh air. With easy access to the expressway, LRT, and local schools, along with fantastic restaurants, shops, parks, and public transit all within walking distance, this home truly has it all! Don't hesitate this gem wont be on the market for long! (id:35492)
RE/MAX Real Estate Centre Inc.
54 Theresa Street
Kitchener, Ontario
OPEN HOUSE SATURDAY JANUARY 11TH 2:00 PM- 4:00 PM!!! Welcome to 54 Theresa Street, a charming home in a well-established Kitchener neighborhood. This area is renowned for its historic charm and proximity to key amenities. Just a short stroll away lies Victoria Park, Kitchener's oldest and most cherished green space, offering serene walking trails, a picturesque lake, and a variety of community events throughout the year. With its inviting covered front porch, this home immediately sets the tone for enjoying quiet mornings with a coffee or relaxing evenings outdoors. Step inside to discover a main floor that blends character with functionality. The cozy kitchen flows into a separate dining area, perfect for family meals, while the bright and spacious living room, a later addition to the home, serves as the heart of the house. This sunlit space features a walkout to a deck overlooking a landscaped backyard with an above-ground pool, offering both privacy and a serene retreat. A 4-piece bath and the convenience of main-floor laundry add to the appeal. Upstairs, you’ll find three bedrooms and a 3-piece bath, ready for someone to make their own mark and tailor the spaces to their style. The finished rec room on the lower level provides additional living space for entertaining, hobbies, or relaxation. For those who enjoy cycling or leisurely walks, the nearby Iron Horse Trail provides a scenic route connecting Kitchener and Waterloo, making it ideal for outdoor enthusiasts. The neighborhood is also in close proximity to Kitchener's Innovation District, home to major employers such as Google Canada and Communitech. You'll enjoy the perfect balance of historic charm, outdoor recreation, and urban convenience in your new home. (id:35492)
RE/MAX Twin City Realty Inc.
40 Linda Drive
Cambridge, Ontario
**Welcome to Your Dream Family Home in Sought-After Hespeler!** This beautifully updated 4-bedroom, 3-bathroom home is nestled in the highly desirable Hespeler community. Perfect for a growing family, this property boasts a prime location close to excellent schools and quick access to the 401, making commutes a breeze. Inside, you’ll find a host of modern updates, including a sleek new kitchen with undermount lighting designed for family gatherings, new windows for added energy efficiency, and EV chargers and a 200 amp service to support your sustainable lifestyle. The home also features a **durable steel roof**, ensuring low maintenance for years to come. Step outside to your private backyard oasis, complete with a **screened-in gazebo** equipped with infrared heaters and an AC outlet—ideal for relaxing summer evenings or entertaining guests. The finished basement offers a spacious rec room, perfect for unwinding after a long day or as a play area for the kids. This home truly has it all—comfort, convenience, and style. Don’t miss your chance to own this Hespeler gem! (id:35492)
Shaw Realty Group Inc.
245 Applewood Street
Plattsville, Ontario
Price Improved. Welcome to 245 Applewood Street, a newly constructed freehold townhome located in the quiet and conveniently located town of Plattsville. The main floor boasts 9-foot ceilings, fostering an open-concept living space seamlessly integrated with a well-appointed kitchen. The kitchen, complete with an inviting island featuring a breakfast bar, provides a central hub for family gatherings and culinary pursuits. Ascending to the upper level a generously sized primary bedroom awaits you, featuring a 5-piece ensuite and a spacious walk-in closet. Additionally, two well-proportioned bedrooms, a 4-piece bathroom, and a conveniently located laundry room contribute to the overall functionality of the home. The walk out basement is bright and open with lots of space for a future finished recreation room and a rough in 3 piece bathroom. Perfectly situated on a quiet cul-de-sac, this property ensures a tranquil living experience while maintaining accessibility. Boasting a mere 20-minute commute to KW and Woodstock, as well as 10 minutes to the 401 and 403, convenience meets rural charm. Constructed by Claysam Homes, renowned for their commitment to quality craftsmanship, and adorned with interior features curated by the esteemed Arris Interiors, this residence epitomizes a harmonious blend of luxury and practical features for all walks of life. (id:35492)
Peak Realty Eb Real Estate
205 Applewood Street
Plattsville, Ontario
Welcome to this stunning executive townhouse, offering 1,597 square feet of thoughtfully designed living space, located in the tranquil town of Plattsville, Ontario. This immaculate Claysam home, a previous model home is perfect for those seeking a peaceful lifestyle, with the added benefit of being just a short drive from Kitchener and Cambridge. The main floor features an open-concept layout that seamlessly connects the spacious living room and dining area, creating an inviting space for family gatherings or entertaining. The modern kitchen boasts sleek cabinetry, stainless steel appliances, and a large island, ideal for meal prep. Upstairs, you'll find three generously sized bedrooms, including a master suite with a private ensuite for added convenience and privacy. The home also offers an additional well-appointed bathroom and a half-bath on the main level for guests. For those who value storage and security, the double-car garage provides ample space for parking and additional storage. The private backyard offers a serene retreat, perfect for relaxing or hosting outdoor gatherings. Nestled in the peaceful community of Plattsville, this home offers a rare combination of suburban tranquility and proximity to essential amenities. Whether you are looking to downsize, invest, or start a new chapter in your life, this executive townhouse is an exceptional opportunity you won’t want to miss. Contact us today to schedule your private showing and discover what makes this home the perfect place to live. (id:35492)
Peak Realty Eb Real Estate
240 Applewood Street
Plattsville, Ontario
Price Improvement. Introducing 240 Applewood Street, a newly constructed freehold townhome situated in the quiet and conveniently located town of Plattsville. The main floor boasts 9-foot ceilings, fostering an open-concept living space seamlessly integrated with a well-appointed kitchen. The kitchen, complete with an inviting island featuring a breakfast bar, provides a central hub for family gatherings and culinary pursuits. This residence is an ideal choice for a growing family, offering a wealth of amenities to enhance daily living. Ascending to the upper level, residents will discover a generously sized primary bedroom featuring a 5-piece ensuite and a spacious walk-in closet. Additionally, two well-proportioned bedrooms, a 4-piece bathroom, and a conveniently located laundry room contribute to the overall functionality of the home. Limited time promotion - Builders stainless steel kitchen appliance package included! Perfectly situated on a quiet cul-de-sac, this property ensures a tranquil living experience while maintaining accessibility. Boasting a mere 20-minute commute to KW and Woodstock, as well as 10 minutes to the 401 and 403, convenience meets rural charm. Constructed by Claysam Homes, renowned for their commitment to quality craftsmanship, and adorned with interior features curated by the esteemed Arris Interiors, this residence epitomizes a harmonious blend of luxury and practicality. Limited time promotion: Stainless Steel Kitchen Appliance Package included. (id:35492)
Peak Realty Eb Real Estate
67 Donlands Court
Severn, Ontario
Professionally Renovated from Top to Bottom. This stunning turn-key raised bungalow is loaded with high end upgrades and provides stunning views onto farmland! This home comes with 3 spacious bedrooms up and 1 bedroom in basement. Three fully renovated 3 bathrooms which includes a stunning 3pc primary ensuite . Approximately 1300 sq ft above grade plus a fully finished basement. The stunning custom Kas Kitchen with lrg island will surely impress. The kitchen offers plenty of cabinetry w/soft close doors, crown moulding, white tile backsplash in herringbone design, Quartz countertops, garbage/recycling pull outs and so much more. Quality hardwood floors and ceramic tile throughout entire main level. This bright walk-out basement offers the convenience of inside entry from garage directly into a custom mud room providing plenty of storage options, a bedroom with large windows, rec room with gas fireplace and a combo laundry room and 3 pc bath. Enjoy the comforts of a heated double car garage with 2 door openers. All renovations completed in 2022/2023 includes (garage heater, all bathrooms, new kitchen, new windows, mud room, new hardwood & tile, new light fixtures, new central air conditioner, new gas fireplace, new basement vinyl plank floors, new railings at entry, freshly painted, new front steps). No neighbours behind. All quality appliances in the home are included in the sale. Shows 10+++. (id:35492)
Century 21 B.j. Roth Realty Ltd.
171 Applewood Street
Plattsville, Ontario
Welcome to this charming 2-bedroom open-concept bungalow, nestled in the peaceful and friendly community of Plattsville, Ontario. With 1,603 square feet of thoughtfully designed living space, this home offers a perfect blend of comfort and modern style. The spacious open-concept layout boasts a bright and airy feel, with natural light flowing seamlessly through the large windows. The living area provides a cozy space for family gatherings, while the adjoining dinette and kitchen make entertaining effortless. The kitchen is a chef's dream with ample counter space, and plenty of cabinetry for storage. The two generous bedrooms offer a serene retreat, including a master suite with a large walk in closet. The home also features a well-appointed bathroom with stylish finishes. Situated in the heart of Plattsville, this bungalow offers the ideal location for those seeking a peaceful lifestyle while still being close to local amenities. With its quiet surroundings, yet only a short drive to nearby towns and cities, this home provides a perfect balance of convenience and tranquility. Additional highlights include a large 50 foot lot, providing plenty of space for outdoor enjoyment and potential for future landscaping. This property truly offers a move-in ready experience with potential for personalized touches. Don't miss out on this opportunity to call this inviting bungalow in Plattsville your new home. (id:35492)
Peak Realty Eb Real Estate
2 Keeler Place
Brantford, Ontario
Sitting on a quiet street in Echo Place, this beautifully renovated 4-bed, 4-bath 2 Storey home features over 2,000 sq. ft. of finished modern living space. The main floor boosts a stunning kitchen with quartz countertops, stainless steel appliances, and plenty of storage, perfect for entertaining. The lower level offers a large family room with wet bar and a fully equipped laundry area for added convenience. Step outside to the fully fenced yard with deck and privacy fencing. Recent updates include a new roof, furnace, AC, and some windows and doors. Located close to shopping, restaurants, schools, parks, and highway access, this home combines comfort, style, and convenience. Don’t miss the opportunity to make it yours! (id:35492)
RE/MAX Twin City Realty Inc
24 Craddock Boulevard Unit# 24
Jarvis, Ontario
Welcome to 24 Craddock Blvd Unit 24, in beautiful Jarvis. This 3 (2+1) bed, 3 bath home sits on a quiet cul de sac, with close access to the highway and all of the amenities Jarvis has to offer. With an open concept main floor, primary bedroom with spacious ensuite, and a secondary bedroom with Jack and Jill bathroom, this floor is perfect for entertaining. The custom kitchen with island, as well as custom pantry with mudroom area off the garage tops this floor off. The lower level has been perfectly planned out with every space being put to good use. With a spacious bedroom complete with ample closet space, another full bath, and a huge open concept living room area that's great for the family to sit down and watch a movie. The back yard boasts an enclosed porch, and a private side yard great for the dogs to run around. The list goes on and on with this one, book your private showing while it lasts! (id:35492)
RE/MAX Twin City Realty Inc
202 - 393 King Street E
Toronto, Ontario
Welcome to 202-393 King St: A stylish 2-bedroom, 2-bathroom condo located in the vibrant heart of downtown. This chic residence features a modern kitchen, a bright and inviting living area, and spacious bedrooms, including a primary suite with an en-suite bathroom. The contemporary bathrooms add to the sleek design. Cozy up by the wood-burning fireplace in the living area, perfect for those cool evenings. The second bedroom is equipped with a convenient Murphy bed, maximizing space and functionality. This renovated unit blends modern updates with timeless charm. Situated in a prime location, you'll be close to dining, shopping, and transit. Experience the pinnacle of luxury urban living. (id:35492)
Bosley Real Estate Ltd.
3082 Highbourne Crescent
Oakville, Ontario
Exciting Opportunity To Own a Gorgeous, Turn-Key Executive Town In A Perfect Oakville Location! This Stunning 2,173sf Town Has Been Updated Throughout With A Show-Stopping Custom Chef's Kitchen With Walk-In Pantry, Large Windows, Gleaming Hardwood and Pot Lights, Functional Open Concept, Light-Filled Layout With Large Dining & Living Rooms, 3 Very Spacious Bedrooms, Washrooms on All Floors Included The Coveted Two 4 Piece Upper Floor Bathrooms, Ample Storage On All Floors. Walk Out Basement With Gas Fireplace, Washroom & Access To Private Backyard Sanctuary along with Indoor Garage Access to Oversized 1.5 Car Garage. **** EXTRAS **** Fantastic Location, WALK to Endless Trails & Parks, Some of Ontario's Best Schools, Shops & Banks, Splash Pads, Off-Leash & So Much More, Child Safe Crescent is Ready for Road Hockey. Close to All Amenities & 407/QEW & GO For Easy Commuting (id:35492)
Keller Williams Real Estate Associates
11 Harrisford Street Unit# 52
Hamilton, Ontario
Discover your perfect home in this charming 3-bedroom townhouse! Featuring a newer furnace and AC, along with essential appliances including a fridge, stove, dishwasher, washer, and dryer, this residence combines comfort and convenience. Enjoy quick access to the Red Hill Highway, a single-car garage, and an additional parking space, all with low condo fees. Located just steps away from public parks, major amenities, and both elementary and high schools, this home is perfectly situated for families. The inviting split-level layout boasts new flooring in the spacious living and dining rooms, impressive 11-foot ceilings, and sliding patio doors leading to a fenced yard—perfect for entertaining. Additionally, the finished basement includes a cozy family room, providing extra space for relaxation or gatherings. Recent upgrades include a new toilet, vanity, and flooring in the main bathroom, with scheduled replacements for the patio doors. With endless potential to make this space your own, don’t miss your chance to view this lovely townhouse in a welcoming community! (id:35492)
RE/MAX Excellence Real Estate Brokerage
44 - 46 Cedarwoods Crescent
Kitchener, Ontario
***OPEN HOUSE ON JAN 11 & 12 FROM 2PM TO 4PM*** An excellent opportunity for homeownership awaits! This lovely townhome priced like a condo though offers much more; features the convenience of a private garage and backyard, all while eliminating the burden of exterior maintenance. Enjoy the freedom from lawn care and concerns about windows, doors, or the roof the low monthly condo fee includes all exterior upkeep and even covers your water utilities for added peace of mind. The main floor showcases a generous family room, a designated dining area, and a well-equipped kitchen, along with a stylish full bathroom for family members and guests. Upstairs, you'll discover three bedrooms, including a spacious primary suite that easily accommodates a king-sized bed. An updated four-piece bathroom completes this level. The basement offers plenty of storage space and provides a walkout to your private backyard, perfect for barbecues, gardening, or letting your dog enjoy some fresh air. With easy access to the expressway, LRT, and local schools, along with fantastic restaurants, shops, parks, and public transit all within walking distance, this home truly has it all! Don't hesitate this gem wont be on the market for long! **** EXTRAS **** FURNACE (2018), AC (2018), WATER SOFTENER (2018), Roof (2021), Rental HWT- (2015)- $24.13/ monthly, Recently renovated Bathroom on Main Level and Upper Level.***STATUS Certificate is available Upon request*** (id:35492)
RE/MAX Real Estate Centre Inc.
24 Birkinshaw Road
Cambridge, Ontario
Welcome to 24 Birkinshaw Rd, located in a desirable area, close to schools, shopping , trails and the Grand River. Large rooms, master bedroom has 5 pce ensuite and walk in closet. Open concept and much more. Finished basement with rough in plumbing in rec room for future wet sink. PHOTOS COMING SOON. (id:35492)
RE/MAX Twin City Realty Inc.
217 Elmira Road S
Guelph, Ontario
The charming landscaped walkway invites you into this cozy and welcoming home. The main floor has beautiful hardwood floors that bring warmth and flow to the space. The living room is all about comfort, making it a great spot to hang out with family or friends. In the kitchen and family room, vaulted ceilings and custom built-in bookshelves add character and a touch of charm. Step out from the kitchen onto a private backyard escape! This fully fenced retreat has a deck with a gas hookup for your BBQ, lovely perennial gardens, and peaceful treetop views perfect for get-togethers or simply unwinding. The kitchen is perfect for anyone who loves to cook, with granite counter tops, maple cabinets, a gas stove, and a smart layout that makes meal prep a breeze. Plus, the main floor has a handy laundry room and a powder room. Upstairs, the solid wood staircase leads to a carpet-free second floor with four spacious bedrooms. The primary suite features a walk-in closet and private ensuite, while another bedroom is currently set up as a home office ready for whatever you need.The finished basement, with its own separate entrance from the backyard, is full of possibilities. It could be a home business space, in-law suite, or just extra living space. Down here, you'll find a rec room, a bright bedroom with brand-new luxury vinyl flooring, and lots of natural light. Outside, the large driveway is tucked back from the road, giving you extra privacy and parking, in this peaceful setting. You're just minutes from everything, under 10 minute walks to the West End Rec Centre, Zehrs, Costco, and great restaurants.This home has the perfect mix of comfort, style, and convenience ready for you to move in and enjoy! Only two families have lived here and very much loved this home. Time for a new family! (id:35492)
Coldwell Banker Neumann Real Estate
345 Hoskin Road
Belleville, Ontario
Lifestyle abounds at this property. Just minutes to Belleville and the 401, this truly one-of-a-kind country home boasts character and artistic charm throughout. It captures a stunning combination of history, art and function in a roomy yet cozy space. This quaint 4-bedroom, two-bathroom home cannot be replicated. The open-concept kitchen features a large spacious countertop and an exquisite stain glass window overlooking the private backyard. Feel the calming presence of nature as you prepare meals by the sink and say hello to the occasional wildlife like deer, squirrels, birds and bunnies. The dining room has impressive beams and a vaulted ceiling with a pellet stove that heats the entire area. The living room, which was once a bake shop in the 1940s, has a propane stove inviting you to curl up with a great book and unwind. If you love gardening, this room leads to your very own personal greenhouse where you can grow own herbs year-round. You will love the outside features of this property, preparing family meals in the BBQ spit and entertaining in the cool shade of the Gazebo all the while listening to the serene sound of water flowing in the river across the road. Imagine swimming or fishing without having to venture far from your home. Putter in the large workshop or enjoy the view from the upper deck. Come embrace the best life has to offer. To take a closer look, book your showing. You'll be glad you did. (id:35492)
Royal LePage Terrequity Realty
67 Moore Park Crescent
Halton Hills, Ontario
Discover this beautifully renovated 3+1 bedroom, 2-bathroom detached home nestled on a generous lot in the sought-after Moore Park neighborhood. The open-concept layout is perfect for both daily living and entertaining, with beautiful hardwood floors throughout the living, dining, and kitchen areas. A bright bay window in the living room invites in natural light, while the custom kitchen impresses with its wood-grain melamine cabinets, dovetail drawers, ceramic backsplash, center island with seating, and gas stove. The main floor boasts a master bedroom with a double closet, plus two additional bedrooms with ample storage. The full finished basement has the potential for a separate entrance and features a spacious rec room warmed by a gas fireplace, pot lights, a wet bar for hosting, an extra bedroom with a closet, a 4-piece bathroom, a laundry room, and plenty of storage. Enjoy the private, fully fenced backyard with a heated saltwater pool, a hot tub, and the partially finished pool cabana with hydro and sheltered seating areas to ensure comfort year-round. With 6 parking spaces and an unbeatable location minutes from schools, parks, downtown Georgetown, the Georgetown GO Station, and more, this home offers the perfect blend of charm, convenience, and winter-ready comfort. **** EXTRAS **** Roof (2023). Soffits/Eaves (~2021). Driveway (2024). (id:35492)
Keller Williams Real Estate Associates
19 Myrna Lane
Toronto, Ontario
Stunning Detached House Located in the Prime Brimley/Finch Neighbourhood. Featuring Gleaming Hardwood Floors Throughout, Pot Lights on the Main Floor, and a Gourmet Kitchen with Granite Countertops and Upgraded Cabinets. Pot Lights Throughout, Newer Painting, New Laminate.Upgraded Oak Staircase W/High Ceiling Foyer.This Home Boasts a Functional Layout with Spacious, Sun-Filled Bedrooms. The Primary Bedroom Includes a 3-Piece Ensuite for Added Comfort. Professionally Finished Walk-Out Basement ( As Separated Entrance) With a Second Kitchen, 2 Bedrooms, and 3-Piece Bath Provides Great Potential for Rental Income or In-Law Suite.Conveniently Located Just Steps to Public Transit, TTC, Schools, and Parks, and Only Minutes to Hwy 401. Close to Pacific Mall, Supermarkets, Plazas, Shopping Centers, and All Essential Amenities.This Exceptional Opportunity Wont Last Long Make It Yours Today! **** EXTRAS **** Direct Access From Garage To Enclosed Porch, Interlocked Driveway (id:35492)
Homelife Landmark Realty Inc.
84 Tom Black Boulevard
Woodstock, Ontario
Welcome to 84 Tom Black Blvd Woodstock This Home is tucked away on a quite street. Backing onto Richardson Park known for it tennis courts and large playground with grass area. This location is also close to Shopping and major Highways. The original owner home features 3 Bedrooms full bath and spacious living area on the main level with a rec room and lots of potential for you to create a Rental or In-law space in the lower level of the home. There is a 2nd bath (rough in) and walk up from lower level with R2 Zoning already. Home does require work however the bones are good. Built in 1999 the home has had recent updates with Furnace, AC Newer Metal Roof (id:35492)
Century 21 Heritage House Ltd Brokerage
221 Gray Road
Hamilton, Ontario
Welcome to 221 Gray Road, Stoney Creek! Singe Family Residential property situated in desirable Lower Stoney Creek, near schools, shopping, public transportation, Mohawk College (Barton Campus), Hwy access. Spacious updated home features 3+1 bedrooms, 2 full bathrooms, 2 kitchens, 2 living rooms, and 1 laundry. Main floor features 3 large bedrooms, eat in kitchen with stainless steel appliances, huge living room, full bathroom, California shutters, and pot lights. Separate back door entrance leads to finished lower level featuring bedroom, eat in kitchen with stainless steel appliances, full bathroom, huge recreation room, separate laundry room, and utility room. Immaculate super clean home is large enough to accommodate large or small family. In-law suite. Home is bigger than it looks. Spacious driveway for up to 10 cars. Huge back yard with custom build gazebo for enjoyment of summer days/nights. Rare 50x150 feet lot with lot of potential. WH owned. RSA. (id:35492)
RE/MAX Escarpment Realty Inc.
131 Clapperton Street Unit# 303
Barrie, Ontario
FULLY RENOVATED DOWNTOWN CONDO WITH STYLE, SPACE & PRIME LOCATION! Welcome to 131 Clapperton Street Unit 303, situated in Walnut Grove, a sought-after boutique low-rise condo community in a prime downtown location! This fully renovated 1,000 sq ft corner unit is a rare gem, offering style, convenience, and comfort just steps from Barrie's best amenities. Enjoy being close to the Farmers' Market, City Hall, parks, dining, trails, and the beautiful shores of Kempenfelt Bay, with a quick drive to Highway 400 for effortless commuting. Step inside to discover an open-concept layout that's both elegant and functional. With tasteful finishes, a cozy gas fireplace with a stone surround, and large sunlit windows, this space is clean, bright, and ready to impress. The modern kitchen boasts sleek white cabinetry, quartz countertops, a stylish subway tile backsplash, stainless steel appliances, and a custom breakfast bar with seating, making it the ultimate space for cooking and entertaining. Relax on your charming balcony, perfect for BBQing and enjoying outdoor downtime. The unit also features two spacious bedrooms with closets and a lovely 4-piece bathroom. You'll love the convenience of in-suite laundry with full-size washer and dryer units and the year-round comfort of the energy-efficient Cool King ductless air and heat system. Walnut Grove offers more than just a great condo, this well-maintained building includes amenities such as a common room with a pool table and recreation space, a water softener, and ample visitor parking. The unit also comes with one surface parking space and a storage locker. Don't miss this incredible opportunity to own a show-stopping condo in one of Barrie's most vibrant neighbourhoods! (id:35492)
RE/MAX Hallmark Peggy Hill Group Realty Brokerage
8 Cheltenham Mews
Kitchener, Ontario
Are you searching for a home that perfectly complements your first-time buyer or executive lifestyle dreams? Nestled in the heart of the vibrant Victoria Common community, this stunning two-bedroom property offers the ideal blend of modern comfort and warm elegance. Established in 2016, this neighborhood was thoughtfully designed to foster connection and provide a sense of belonging. Step inside and feel instantly at home in the inviting main floor, where an open-concept layout creates the perfect space for both entertaining and relaxation. Host lively dinner parties or unwind with loved ones in a setting that seamlessly blends style and functionality. One of the home’s standout features is the private outdoor deck, located just off the kitchen. Whether it’s enjoying your morning coffee, dining al fresco, or hosting intimate gatherings under the stars, this serene space is destined to become your personal oasis. Down the hall, you’ll discover a tranquil living area perfect for curling up with a good book or catching your favorite show. The spacious primary bedroom is a true retreat, with room for a king-sized bed, abundant natural light, and oversized closets for all your storage needs. The guest bedroom offers versatility, easily doubling as a home office or creative sanctuary. Convenience meets thoughtful design with a large four-piece bath and second-floor laundry. Beyond your doorstep, Victoria Common invites you to enjoy playgrounds, fitness areas, and a welcoming, social atmosphere. Make your homeownership dreams a reality—welcome to 8 Cheltenham Mews! (id:35492)
Keller Williams Innovation Realty
128 Aspen Street
Paris, Ontario
This charming home, built in 1994, offers both comfort and practicality with a thoughtful design that includes a purpose-built in-law suite. The main level features three spacious bedrooms and a full bathroom, providing ample space for family living. The well-designed basement includes two additional bedrooms, office, a full bathroom, and a walk-out separate entrance, perfect for guests, extended family, or as a rental unit. With a total of five bedrooms and two bathrooms, this home blends functionality with modern living, ensuring privacy and convenience for all occupants. Don’t miss out on this one, book your showing today! (id:35492)
Royal LePage Brant Realty
362 Tallwood Drive
Orillia, Ontario
This northward multi level home offers up a great location backing onto the Millennium Trail , within walking distance to schools, Couchiching Beach Park, Orillia waterfront, and the shops and cafes of Downtown Orillia. The home itself offers up a great floorplan with space for everyone to relax or for entertaining friends and family. The home has been updated with new shingles, new flooring, two new baths, stunning new granite front entrance and door along with an electric vehicle charging station. The kitchen has granite counters, a gas stove and range and ample cupboard space. The dining room overlooking the living room, is large and expansive and capable of handling the largest of families in one place. Three generous sized bedrooms round out the upper floor. The mid level has a family room with gas fireplace, walkout to rear patio plus a side entrance door, a large full bath and laundry room , while the lower level has a games room , bar area and utility room. The home is available for a quick closing if desired or needed. The property is fenced and suitable for pets. (id:35492)
Royal LePage Quest
302 - 253 Church Street
Oakville, Ontario
Welcome to a remarkable residence in downtown Oakville's most prestigious boutique condominium building ""The Coventry"". This exceptional home spans 2,461 square feet of thoughtfully designed living space, offering an exclusive living experience with only two suites sharing the elevator on the third floor.The heart of this home features a stunning Great Room anchored by a double-sided fireplace and french doors that open to a covered terrace. Entertain small intimate dinners or large gatherings in your formal dining room area.The gourmet kitchen stands ready to inspire culinary creativity with its premium appliances, including a Wolf wall oven and microwave, Dacor gas cooktop, KitchenAid refrigerator, dishwasher, and warming drawer. A dedicated servery enhances the kitchen's functionality, while elegant touches like the Waterford dining room chandelier and Venetian glass fixture in the breakfast nook add sophisticated charm.The primary bedroom suite offers the ultimate retreat, featuring a custom bookcase with pop-up TV, luxurious five-piece ensuite with heated marble floors, and a generous walk-in closet. A separate ""wing"" takes you to the second bedroom with its own ensuite and walk-in closet, providing optimal privacy. A 2pc powder room and laundry area complete this area. Beautifully crafted built-in cabinetry adorns the study for work at home office.The 317-square-foot covered terrace becomes an outdoor oasis with its brand-new gas barbecue and cozy gas fireplace. Throughout the residence, 9-foot-9-inch ceilings create an atmosphere of grandeur, complemented by designer wallcoverings and premium finishes. Modern conveniences include a Crestron home automation system.Two side-by-side indoor parking spaces, a storage locker, and access to the rooftop terrace complete this offering. Located steps from downtown Oakville's finest amenities and waterfront, this residence epitomizes sophisticated, low-maintenance living at its finest. (id:35492)
RE/MAX Escarpment Realty Inc.
52 - 1150 Skyview Drive
Burlington, Ontario
Welcome to Tyandaga Oaks! This detached home has been meticulously maintained with many updates throughout. Boasting 3600+ square feet of finished living space, you will not be disappointed. From the most dreamy living room, to a ginormous basement - this is the home for you! The open concept main floor includes separate living and dining rooms, half bath for your guests, main floor laundry and a family room that opens to a nicely updated kitchen. The kitchen features stainless steel appliances, quartz countertops and tons of cabinetry. The sliding door leads from the eat-in area to a lovely green yard, and raised deck. The second floor is presented by a gorgeous wood staircase, and includes 3 spacious bedrooms and 4-piece main bathroom. The generously sized primary suite has enough space for a king bed, walk-in closet and can even fit a seating area if you wish. The giant soaker tub is perfectly placed in the ensuite bath with new tile and vanity. The finished basement has a ton of storage, an extra 3-piece bath and so much space for a rec room, games room, office, etc. Many updates have been made throughout the home including new hardwood flooring, stainless steel appliances, bathroom vanities and tile, garage door, and back deck. There is ample parking - enough to fit 6 cars total, with easy access to all amenities and the QEW/403. This is one you do not want to miss - LETS GET MOVING! (id:35492)
RE/MAX Escarpment Realty Inc.
40 Sarah Court
Belleville, Ontario
Your new home awaits! This two-bedroom plus den freehold townhouse is the definition of move-in ready. It is centrally located on a quiet cul-de-sac, with a network of walking and bike trails right outside your door. Upon entering the home, you are greeted by a spacious front room filled with natural light that can easily be converted to an additional bedroom. The open-concept main floor boasts numerous upgrades and inclusions that will ensure this property remains maintenance-free for years to come. New LG Thin-Q appliances with transferable warranties, high-end vinyl flooring, upgraded lighting, and new plumbing fixtures add both convenience and luxury. The primary bedroom has a spacious walk-in closet and an ensuite 4-piece bath. Be sure to check out the main floor swivel mount tv!! From the living room, step outside onto the upper deck to access the natural gas BBQ line and stairs leading to the large, open backyard bordered with evergreens and perennials. The fully finished basement includes a bright bedroom and large rec room, a 4-piece bath, a utility room, a small workshop, and another large multipurpose room suitable for use as a bedroom, office, or hobby room. This full-sized basement has all the elements required for a renovation into an in-law suite or second residential unit if are seeking more living space. Additional features: HVAC installed in 2021, including a Lennox high efficiency furnace and Lennox air conditioner, both with transferrable warranties, a water heater, and a heat recovery ventilator system. Upstairs and downstairs Google Nest smoke/carbon monoxide detectors will provide full protection for the next 10 years and the Google home doorbell will monitor your front door activity. ****OPEN HOUSE- Saturday January 11th- 1pm- 3pm*** **** EXTRAS **** Fridge, Stove, Dishwasher, Microwave, Washer, Dryer, two backyard sheds, a deck box, existing shelving in garage, work bench in shop, the TV mounted on the swivel and a full- length sunscreen roller shade installed on the lower deck. (id:35492)
RE/MAX Quinte Ltd.
37 Tree Top Street
Angus, Ontario
Discover this recently updated, carpet-free raised bungalow on a spacious corner lot in Angus. The bright main level features 2 bedrooms, a full bathroom, and an inviting living area. The modern eat-in kitchen offers a walkout to a new deck, private 'Bistro' patio, and fully fenced yard - perfect for outdoor enjoyment. The basement boasts a large rec room with a cozy gas fireplace, a spacious bedroom, and a utility/laundry room with ample storage. Furnace and AC (2018). With plenty of space to build a garage, this home is move-in ready and full of potential. (id:35492)
Keller Williams Experience Realty Brokerage
8 Sinclair Crescent
Ramara, Ontario
Nestled in the heart of Lakepoint Village, a desirable adult community just outside Orillia, this stunning 1,536 SqFt home offers a harmonious blend of modern design, thoughtful features, and tranquil living. Step inside to a bright, open-concept layout enhanced by stylish vinyl flooring and modern light fixtures. The oversized single-car garage with inside entry adds everyday convenience, while the inviting living room, complete with a custom feature wall and cozy electric fireplace, sets the tone for relaxation or entertaining. The kitchen is both functional and chic, showcasing sleek cabinetry, a contemporary tile backsplash, and a breakfast bar that flows seamlessly into the spacious dining area and the bright solarium. The sunlit solarium, with its walkout to the backyard, offers the perfect space to unwind or enjoy quiet moments. Outside, the backyard is designed for low-maintenance living. A stone patio, charming gazebo, raised garden boxes, and privacy fencing create an ideal space for outdoor enjoyment, while a storage shed adds practicality. The primary bedroom features a walk-in closet with custom organizers and a spacious 4-piece ensuite complete with double sinks and a walk-in shower. The second bedroom offers ample space with a double-door closet, while the main 4-piece bathroom enhances convenience. A generously sized laundry room with additional storage completes this meticulously designed home. Ideally located just a short drive from Orillia’s amenities, Lake Simcoe’s natural beauty, and the entertainment of Casino Rama, this home offers the perfect combination of peaceful living and modern convenience. Don’t miss the chance to make it yours! Current total monthly fee is $760.00 which comprises of the lot lease; maintenance (which includes water & sewage & snow removal from the driveway, garbage removal), and dwelling tax. Land Lease subject to change on transfer of ownership. (id:35492)
RE/MAX Hallmark Chay Realty Brokerage
202 - 904 Paisley Road
Guelph, Ontario
SIX (6) MONTHS OF CONDO FEES COVERED BY SELLERS! OFFERS ANYTIME! Welcome to this recently updated and immaculate 2-storey condo unit featuring over 1500 square feet of space including 2 bedrooms plus den. Spacious main floor plan with large living room, dining room area and 2 pc washroom. Kitchen features newer stainless steel appliances (2022), granite counter top (2022), back splash (2022) and abundance of cabinet space. Upstairs, primary bedroom with walk in closet & 4 pc washroom. Additional bedroom and den with walk in closet. Convenient upstairs laundry. 1 Parking spot (#22). Visitor Parking Available & Opportunity for additional parking (Please see realtor notes). Roof (2022). NEW Paint, NEW Carpet & NEW Vinyl (2024). Located close to many west end amenities including Crepes & Coffee, Costco, Grocery, Restaurants, Convenience Stores and so much more. Easy access to Hanlon Expressway. Book your private showing today! (id:35492)
RE/MAX Real Estate Centre Inc



