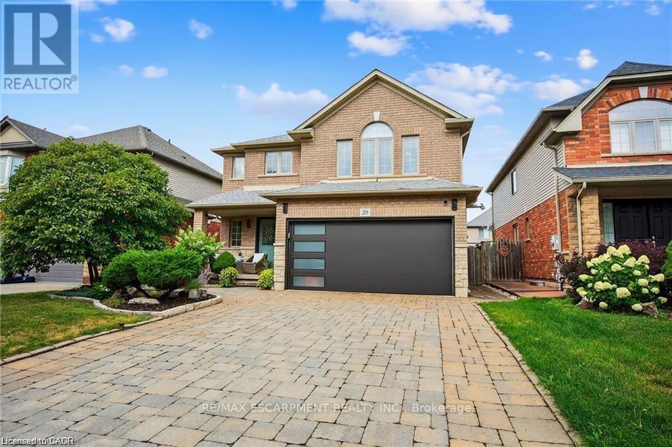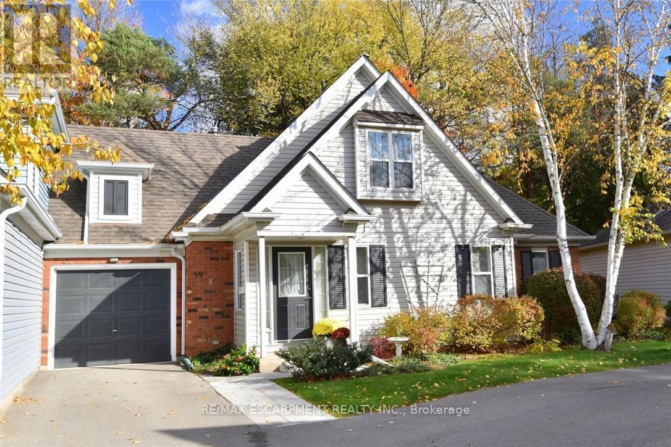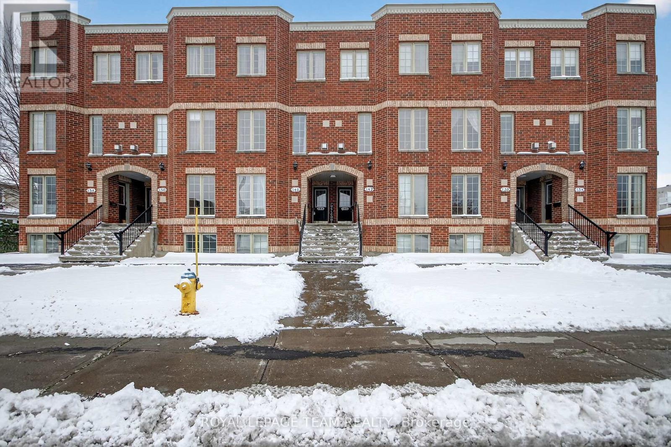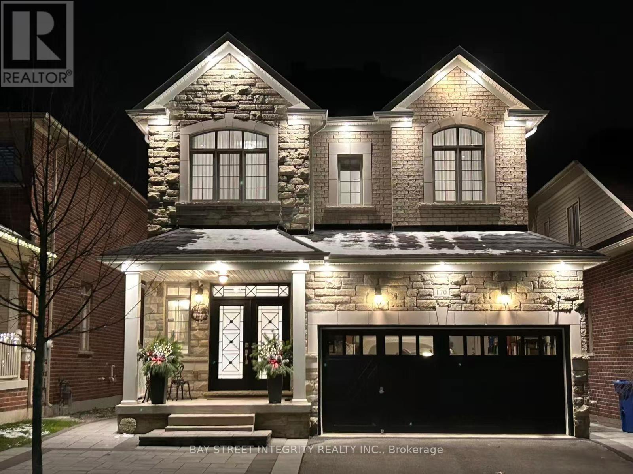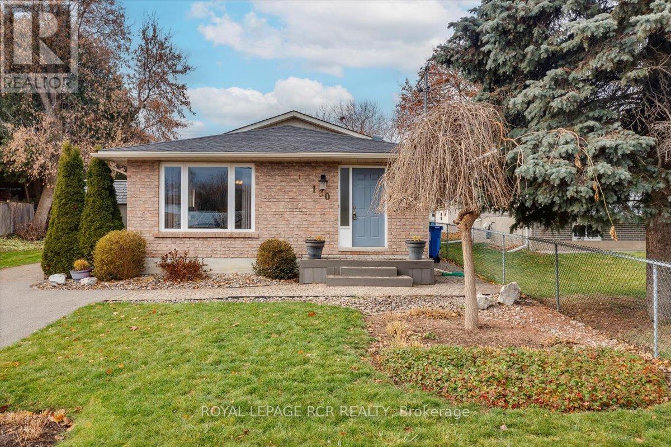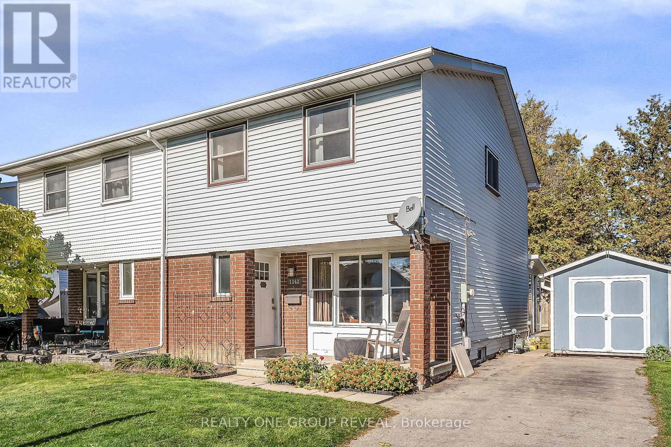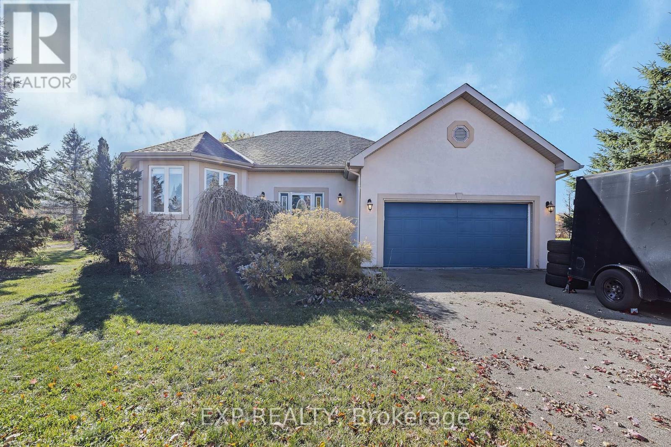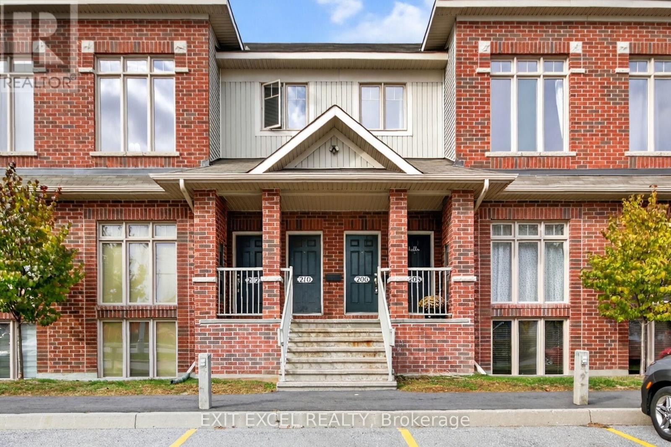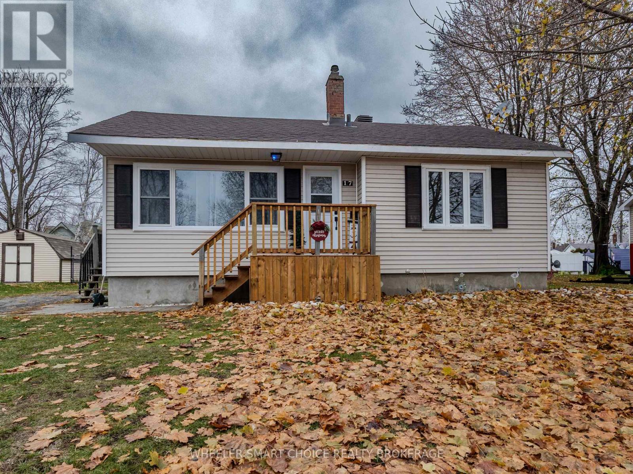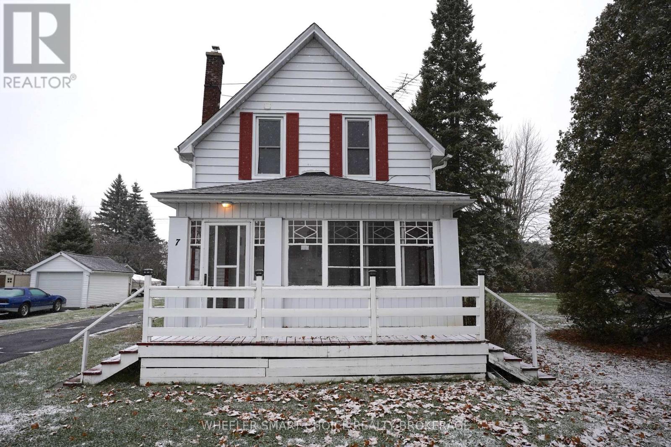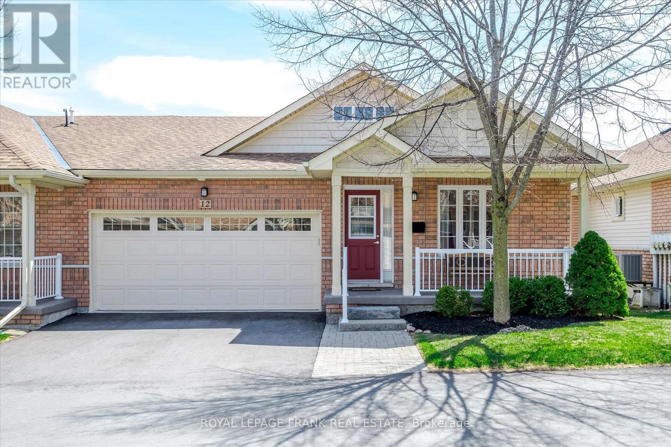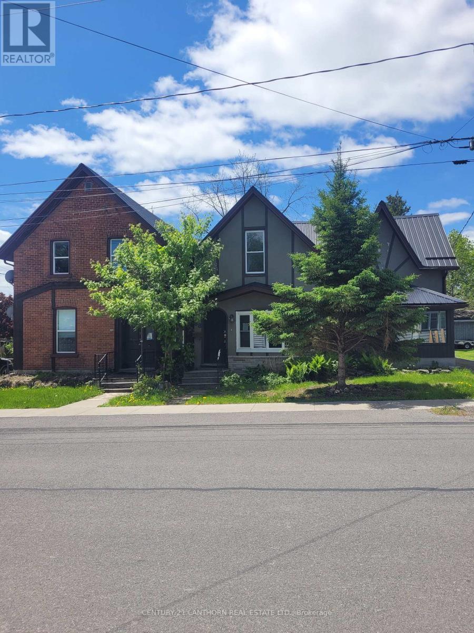39 Wilbur Drive
Hamilton, Ontario
Welcome to this John Bruce Robinson quality-built home, located in one of Binbrook's established residential areas. Set on a quiet, tree-lined street with no sidewalks, the property offers a private setting. The exterior includes an interlock stone driveway with front, side, and rear pathways, landscaped yards with a gazebo and shed, raspberry bushes, and a vegetable garden. A natural gas garage heater is also included. The main floor features a practical layout with a separate dining room and feature wall, living room with a gas fireplace, and an eat-in kitchen with quartz countertops, backsplash, and direct access to the backyard. A main floor laundry room and 2-piece bath are also present. The upper level includes three bedrooms, with the primary bedroom offering a walk-in closet and a 4-piece ensuite. Two additional bedrooms share a second 4-piece bath. All upper-level bathrooms are finished with quartz counters. The fully finished basement includes a second kitchen with a full stove, a 2-piece bathroom, two storage areas, and additional rooms suitable for various uses. The home is carpet-free, with hardwood, tile, laminate, and engineered flooring, along with a wood staircase and recent interior paint. This is a smoke-free, pet-free property. The location provides convenient access to the Centennial GO Station and local amenities within Binbrook, including schools, shopping, restaurants, parks, and nearby conservation areas. The home was built by a builder known in the area. (id:35492)
RE/MAX Escarpment Realty Inc.
59 - 175 Fiddlers Green Road
Hamilton, Ontario
FANTASTIC END UNIT !! 2 bed 2 bath Bungaloft in an amazing complex. The bright and spacious main floor offers a Beautiful updated kitchen (2023), Large living & dining room with Gas Fire Place that overlooks a huge private backyard, a choice between a main floor bedroom or family room that has a skylight, 3 Piece bath and walk in wardrobe closet, Updated 2-piece bath and laundry area. The upper level has a large bedroom with walk in closet and a 4-piece bathroom with sky light. The lower level is unspoiled awaiting your personal touch. This community is close to shopping, restaurants, parks, and the prestigious Hamilton Golf and Country Club-this home offers the perfect blend of lifestyle and location. (id:35492)
RE/MAX Escarpment Realty Inc.
144 Berrigan Drive
Ottawa, Ontario
Welcome to this beautifully maintained 2-storey condo offering over 1,400 sq. ft. of comfortable and functional living space. Bright and spacious, this home features 2 bedrooms, 3 bathrooms and a well-designed layout ideal for everyday living and entertaining. The open concept main floor showcases hardwood flooring throughout the living and dining areas, with a cozy gas fireplace creating a warm and inviting atmosphere. The large kitchen provides ample counter and cabinet space, new countertops and a sun-filled breakfast nook with access to a generously sized balcony, perfect for morning coffee or evening relaxation. Upstairs, you'll find two spacious bedrooms, each with its own ensuite bathroom and wall-to-wall closets. The primary bedroom also includes a private balcony, offering an additional outdoor retreat. The upper level is completed with a convenient laundry/utility room and two extra storage spaces. Additional highlights include fresh interior paint, new carpet on the staircase, one designated parking spot and plenty of visitor parking. Ideally located within walking distance to schools, parks, shopping, public transit, and other local amenities, this move-in-ready home is a fantastic opportunity for first-time buyers, downsizers, or investors alike. (id:35492)
Royal LePage Team Realty
170 Crane Street
Aurora, Ontario
Welcome to 170 Crane Street - where your search truly ends. This rare gem sits on a premium ravine lot, offering the best views in the entire community. Nestled in one of Aurora's most sought-after neighbourhoods, it is surrounded by top-ranking schools. Just minutes from elite private schools such as St. Andrew's College, St. Anne's School, and Pickering College, as well as highly regarded IB options in Dr. G.W. Williams Secondary School Inside the home, hundreds of thousands in builder upgrades create an elevated living experience. Enjoy soaring ceiling heights-(10 feet on main and 9 feet second floor)-paired with extended doors and oversized windows that bring in abundant natural light. The kitchen is outfitted with top-of-the-line German appliances, perfect for those who love both style and performance. The lookout basement, featuring large windows, fills the lower level with sunlight and offers endless potential for future living space. Interlocking, elegant moulding, indoor and outdoor pot lights, central vacuum, water softener and purifier, closet organizer, all thoughtfully added to elevate luxury, comfort, and everyday convenience. 170 Crane Street is more than a home - it's a lifestyle you'll be proud to call your own home. (id:35492)
Bay Street Integrity Realty Inc.
130 Peter Street
East Gwillimbury, Ontario
Lovingly maintained 3-level backsplit located on a quiet, no-exit street in the heart of Holland Landing. This inviting home offers 1,559 sq ft of thoughtfully designed living space, featuring 3 spacious bedrooms, 2 bathrooms - perfect for anyone looking for a well cared detached home with workshop on a quiet street. The sun-filled, eat-in kitchen includes oak cabinetry and two walk-outs to the backyard and deck - ideal for entertaining or enjoying peaceful evenings outdoors. Upstairs, you'll find three generous bedrooms and a refreshed main bath with an extra-wide vanity and built-in linen storage.The finished lower level offers a large recreation room with space for a home office, gym, or bar, a 2-piece bathroom, and a spacious laundry/utility area for added functionality. Set on a 44 x 132 ft lot, the property includes a standout 340 sq ft detached double garage/workshop (2004) with its own electrical panel, and propane wall furnace-perfect for a workshop or extra storage. Additional features include a water softener, humidifier, and an extended driveway with ample parking. Major updates: roof (2016), furnace (2012), water heater (2007), fridge (2023), washer & dryer (2015), and garden shed (2017).Enjoy a quiet residential setting just minutes from the Nokiidaa Trail, Holland River, conservation areas, schools, library, shopping, and quick access to Hwy 404. A perfect balance of comfort, convenience, and potential-this move-in-ready home is a must-see. Chattels and Fixtures will be sold in "AS IS" condition - no representation and warranty (id:35492)
Royal LePage Rcr Realty
1343 Fenelon Crescent
Oshawa, Ontario
Welcome to this lovely 2-storey semi-detached home, ideally situated near Fenelon Park and surrounded by great neighbours! Featuring an updated kitchen, this home offers a comfortable layout perfect for families. Enjoy your morning coffee on the inviting front porch - the perfect spot to watch the kids ride their bikes. The bright sunroom provides extra seasonal living space and overlooks the private backyard with plenty of room to relax, garden, or entertain. Inside, you'll find a spacious primary bedroom with his & hers closets, and brand new carpeting in the second and third bedrooms. The main floor, hallway, and bathroom have been freshly painted, giving the home a clean, updated feel. The basement offers great potential, featuring a laundry/bathroom combo, plus a dedicated space for a home office and family room - perfect for growing families or those who work from home. The long driveway provides ample parking, and the large shed offers great storage for tools or outdoor gear. A wonderful opportunity in a family-friendly neighbourhood - close to schools, parks, transit, and amenities. Move in and make it your own! Roof updated - 2015, Ktichen updated - 2023, Shower insert - 2025, A/C - 2019 (id:35492)
Realty One Group Reveal
60 Pioneer Drive
North Grenville, Ontario
This move-in-ready bungalow sits on a generous lot just under 1 acre, offering exceptional outdoor potential and a warm, inviting interior. The beautifully designed kitchen features a spacious granite island, updated stainless steel appliances (2018), and a functional layout ideal for hosting. A bright eating area with ceramic tile flows seamlessly outside to the backyard with a spacious deck going into your above-ground pool. The main living space has gleaming hardwood floors and abundant natural light, creating an airy, welcoming atmosphere. The primary bedroom includes a walk-in closet, accompanied by a well-sized second bedroom. The updated full bath offers a relaxing retreat with a soaker tub and separate stand-up shower. The fully finished lower level expands your living space with a cozy rec room featuring a gas fireplace, a third bedroom, and a custom bathroom. Newer carpeting was installed in the lower level in 2020 for added comfort. Major system updates provide peace of mind, including: new furnace and AC (2023), hot water tank (2020), water system pressure tank (2023), dual sump pumps (2020), Generac whole-home generator (2019), 50-amp RV plug, and a new roof (2022). Located just minutes from Kemptville's amenities, this impeccably maintained home is truly turnkey-don't miss your chance to make it yours! (id:35492)
Exp Realty
206 Keltie Private
Ottawa, Ontario
This bright and spacious 2-bedroom + loft, 1.5-bath stacked condo in popular Longfields, Barrhaven has been thoughtfully updated throughout. The open-concept main floor features soaring two-story windows, a large kitchen island, and an eat-in area perfect for entertaining. The kitchen was refreshed in 2023 with refaced cabinets, new countertops, and backsplash. The main bath shines with a new vanity, hardware, and flooring (2025), and nearly all light fixtures have been updated-including a new bedroom fan (2025). Other updates include a new A/C (2025), washer & dryer (2025), and owned hot water tank (2023). The loft overlooking the living room offers the perfect bonus space for a home office or reading nook. Ideally located within walking distance to schools, parks, shopping, and transit. A move-in ready home in one of Barrhaven's most convenient communities! (id:35492)
Exit Excel Realty
17 Adam Dixon Avenue
South Stormont, Ontario
This charming, efficient 3 bedroom bungalow is located in Long Sault - a friendly and very desirable village in South Stormont offering an exceptional quality of life close to the St. Lawrence River, the Long Sault Parkway, beaches, camping, bike trails, churches, a small plaza, Tim Hortons, restaurants and easy access to the 401. This cute and well-maintained home has been thoughtfully updated and is freshly painted. The home includes a centrally located kitchen with an island and a full wall of counter space providing a great workspace and storage. The main level features an open concept layout which includes the living room with a cozy, natural gas fireplace and dining area and the kitchen. The main level also features a master bedroom with a freshly painted ensuite bathroom, two additional bedrooms and a freshly redecorated main bathroom.The lower level expands your living options: a separate laundry room, a partially finished family room ideal for kids, quiet space or a media area, plus generous storage and potential in the unfinished portion of the original basement. Relax on the back deck and enjoy a large fenced-in backyard with an above-ground pool and 2 handy sheds. Comfortable, practical and move-in ready - this bungalow combines smart updates including shingles in 2023, new living room windows and doors in 2025, front deck in 2025 and parging in 2022. It is sure to be attractive to first time home buyers, small families or retirees looking to downsize. The vibrant village location is perfect for those seeking community amenities such as the Long Sault Arena, a public library, the Township office, a large park with splash pad, play structure, baseball diamonds, play structure, beaches and camping, beach volleyball and bike paths. Additionally, the location is 15 minutes to Cornwall, less than 10 minutes to the neighbouring village of Ingleside and an hourish to Ottawa and Montreal. Book a showing to see how this Long Sault gem fits your lifestyle. (id:35492)
Wheeler Smart Choice Realty Brokerage
7 Adam Dixon Avenue
South Stormont, Ontario
Welcome to this beautiful century home that was moved from the seaway! This 1456 sq ft spacious home is ready for your family. As you enter you will love the the mudroom, bathroom and laundry space to keep all those catch all items from going into your home. making your way into the kitchen, there are plenty of cupboards and counter space for all the cooks and people who like to entertain. Also on that main floor you will find a huge dinning area and living room and to top it off a 3 season sunroom. As we head upstairs, we have 3 bedrooms and a full bathroom to complete the home. The basement of this home is perfect for storage but has potential to be a rec room for the kids. This nicely updated home sits in a beautiful community with schools, shopping, waterfront, and parks. Don't miss your chance to live in this affordable home. Call today for a private showing. (id:35492)
Wheeler Smart Choice Realty Brokerage
12 - 877 Wentworth Street
Peterborough, Ontario
Welcome to the Meadows condo development where you will find this 1370sqft condo in a convenient location close to shopping, golf, and highway 115! The Orchid model features an open-concept living room and kitchen with a generous pantry and ample seating space, perfect for family meals or entertaining. The spacious primary bedroom includes an ensuite bath with tub and separate shower, and 2 large closets. A second bedroom and full bathroom complete the main floor. The lower level has a fully finished basement, rec room with large bright windows, bedroom, full bath, and additional room which would be great for an office or craft area and plenty of storage. Step outside to a beautifully maintained backyard complete with a large deck ideal for outdoor gatherings as well as a spacious front porch for relaxing evenings. A rare find with a 2-car garage and double driveway. Property maintenance is professionally handled for your peace of mind. (id:35492)
Royal LePage Frank Real Estate
86 - 88 West Street W
Greater Napanee, Ontario
Attention Investors! This spacious side-by-side triplex offers a prime opportunity to add value and set rents at market rates. The property features three distinct units: a 1.5 storey, 4-bedroom unit with its own private driveway; a main-floor one-bedroom unit; and an upper two-bedroom unit. With solid bones and generous square footage, this property is ready for renovation and revitalization. Bring your vision and unlock the full income potential of this promising investment! (id:35492)
Century 21 Lanthorn Real Estate Ltd.

