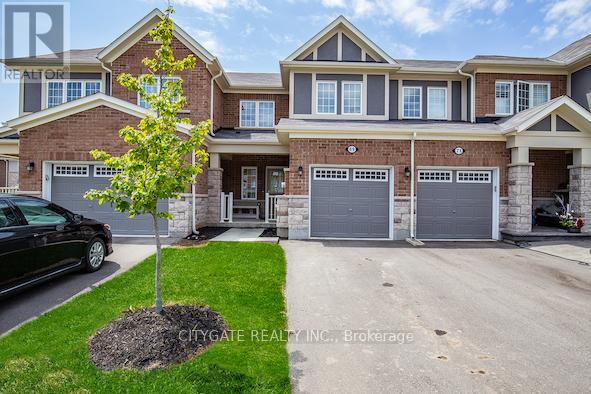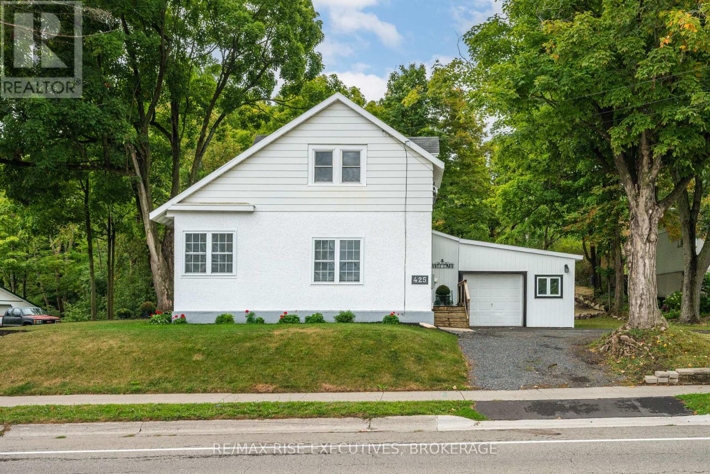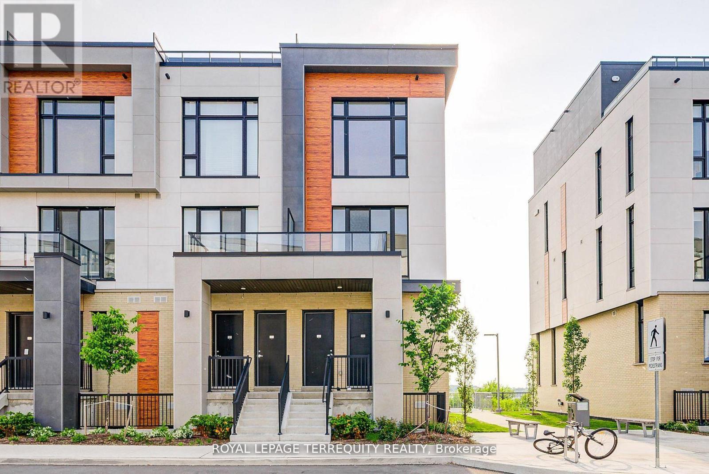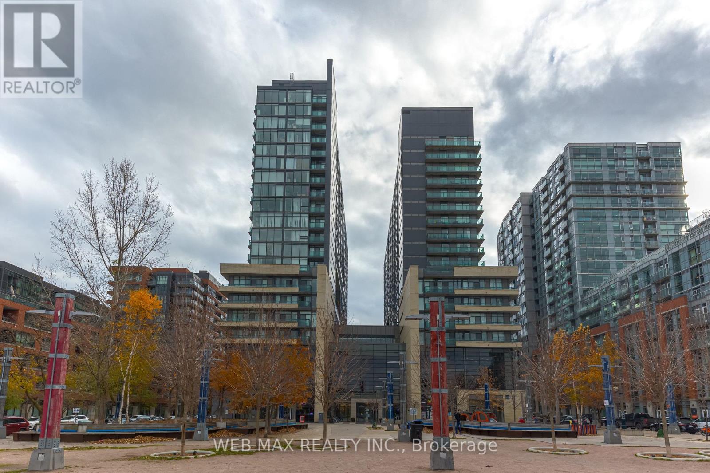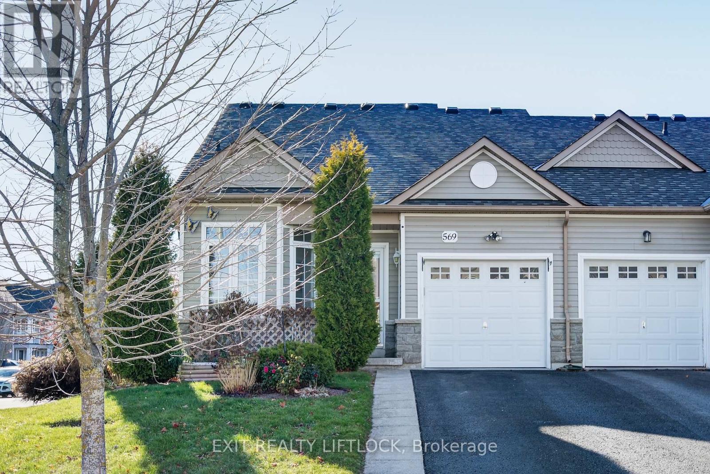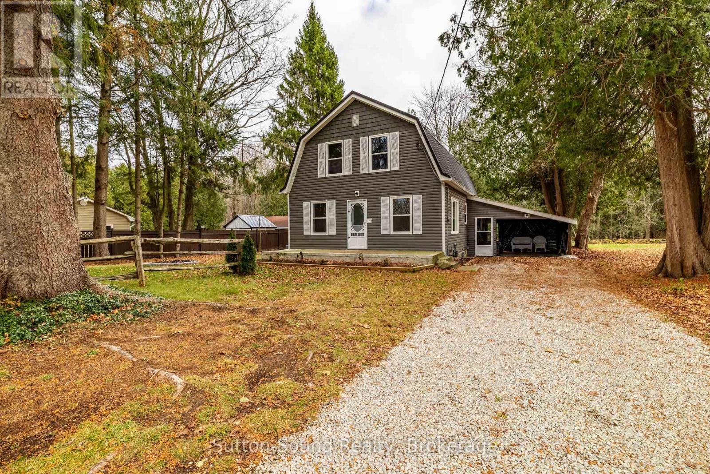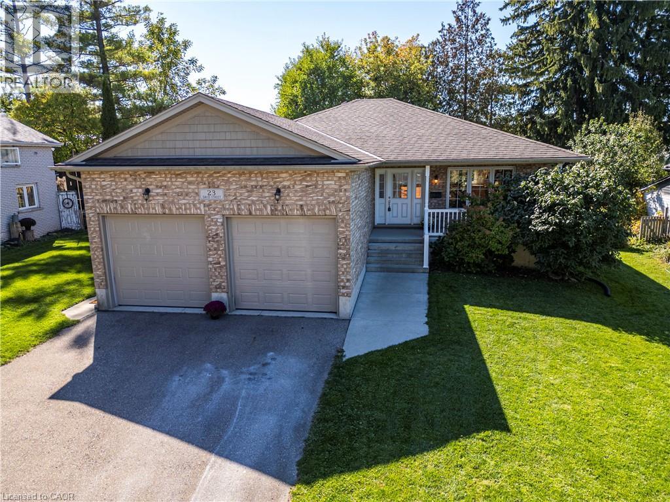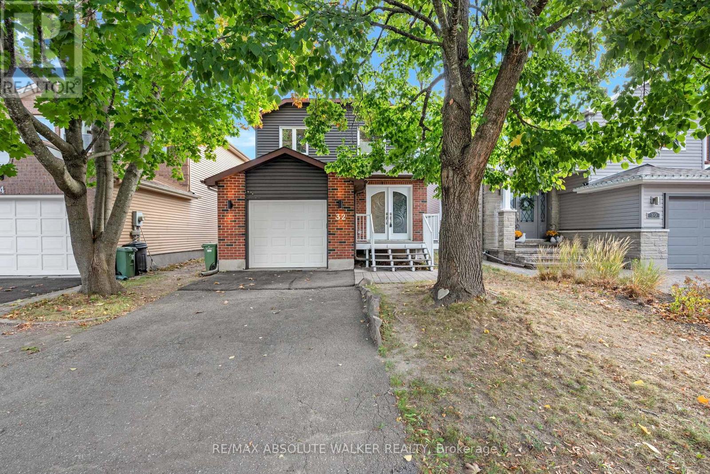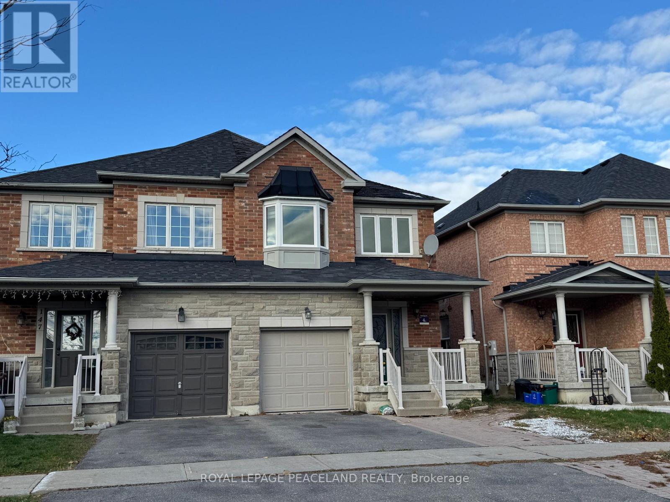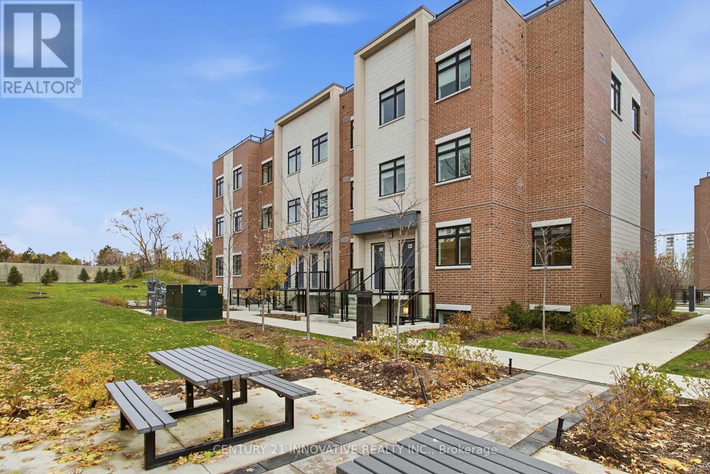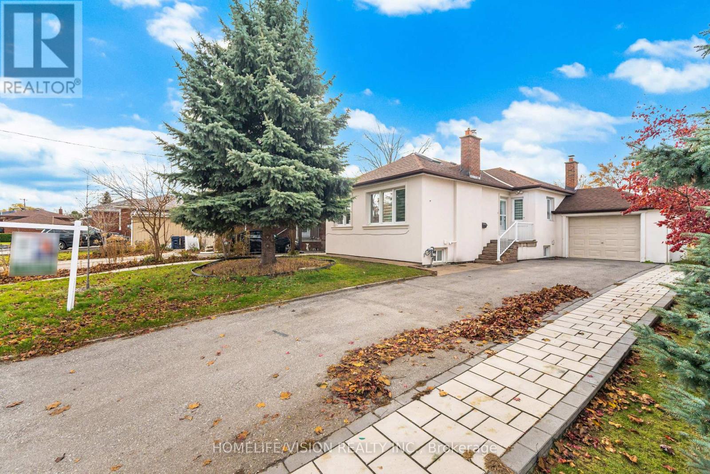23 David Street
Wellesley, Ontario
Tucked away on a quiet street with a view of the Wellesley Pond, this charming bungalow has so much to offer. The open floor plan is filled with natural light from large windows, creating a bright and welcoming space that's perfect for entertaining. The spacious kitchen features a large island ideal for meal prep, flowing seamlessly into the generous dining area. The main level includes 3 bedrooms and 2 bathrooms, including a private ensuite, as well as the convenience of main floor laundry. Step outside to a fully fenced backyard with a deck, mature trees, and plenty of privacy-an ideal spot to relax or gather with family and friends. The basement offers a blank canvas with endless possibilities-whether you envision additional bedrooms, a home office, gym, or a spacious rec room. Large windows fill the area with natural light, creating a bright and inviting atmosphere. With a touch of creativity and your personal style, this space can be transformed into a true extension of the home. Just a short drive from Kitchener-Waterloo, Wellesley offers the perfect blend of small-town charm and modern convenience. With scenic trails, welcoming local businesses, and a new recreation centre featuring an ice rink, gymnasium, fitness centre, and walking track, it's a community full of heart and an easy place to call home. (id:35492)
RE/MAX Twin City Realty Inc.
69 Mcmonies Drive
Hamilton, Ontario
Don't miss this bright and stylish FREEHOLD Mattamy built townhouse! No condo fees! Built in 2016, this 3-bedroom, 3-bathhome welcomes you with a light-filled open layout designed for everyday living. Upstairs, the spacious primary suite includes a walk-in closetand ensuite bath, while the basement rough-in offers room to grow. Ideally located in one of Waterdowns most sought-after communities,just steps from schools, parks, shops, highways, transit, and two GO stations. A perfect mix of modern comfort and community living! (id:35492)
Citygate Realty Inc.
425 King Street W
Gananoque, Ontario
Discover this super well-cared-for 2-bedroom, 1.5 bath, 2-storey house in charming Gananoque, Ontario. This fully renovated home boasts a detached garage and beautifully maintained grounds, showcasing evident pride of ownership. Having been meticulously kept by the same family for many years, this property offers a move-in-ready experience. Step inside to an open-concept living area, bathed in natural light from abundant windows and accented with elegant trim work throughout. The recently upgraded kitchen is a chef's delight, featuring ample counter space, new white cabinets, and convenient access to the newly renovated deck. The main floor is completed by a brand new 4-piece bathroom and practical laundry facilities. Upstairs, you'll find two comfortable bedrooms, including a primary bedroom with a private 2-piece ensuite bathroom. The home's exterior features a crisp white stucco finish, complementing the absolutely stunning yard adorned with beautiful perennial gardens and a spacious back deck, perfect for outdoor entertaining, accessible directly from the kitchen. The lower level remains unfinished, offering excellent potential for storage. Attached garage, spacious enough for one car and additional equipment. Located just minutes from downtown Gananoque, the heart of the 1000 Islands, with its vibrant dining and boating community + 3 mins to Grass Creek Park Beach and the Gananoque Golf Club. Properties this well-maintained are a rare find - truly a testament to enduring care. (id:35492)
RE/MAX Rise Executives
601 - 7 Steckley House Lane
Richmond Hill, Ontario
Rare Walk-Thru End Unit Model Featuring Two Separate Entrances at Front and Rear! Highly Coveted Maya Model 2 Bedroom Unit in Newly Built Condo Townhouse at Elgin East by Sequoia Grove Homes With an Excellent Layout. Walk-Out to Ground Terrace!!! The large terrace, open space behind and corner unit location give the feeling of having your very own backyard. $$$ Spent on Tasteful Upgrades Throughout. 10 Foot Ceilings on Main Floor and 9 Foot Ceilings on Lower. Lavishly Finished. Includes High-Speed Internet, One Parking Space and One Locker. Prime Location Close to Richmond Green Park, Highway 404, GO Station, Schools, Library, Community Centre, Restaurants and More. (id:35492)
Royal LePage Terrequity Realty
205 - 36 Lisgar Street W
Toronto, Ontario
Live In One Of Toronto's Most Vibrant Neighbourhoods! This Well-Designed 2 Bedroom Suite Features A Smart 595 Sq.Ft Layout, Modern Kitchen With Stainless Steel Appliances, Granite Countertops & Sleek Cabinetry. Enjoy A Large Private Balcony, Laminate Floors And Generous Closets. Comes With Parking & Locker. Building Offers Premium Amenities. Walk To Queen West, King West, Liberty Village, Trinity Bellwoods Park, TTC, Trendy Cafes, Boutiques, Restaurants & Entertainment. (id:35492)
Web Max Realty Inc.
569 Garbutt Terrace
Peterborough, Ontario
This end-unit garden home in one of Peterborough's most sought-after North End neighbourhoods is deceptively large. With main-floor living, a smart, comfortable layout, and excellent walkability, this home is an ideal choice for downsizers seeking a low-maintenance lifestyle. The main floor offers high ceilings and large windows, creating a sense of openness, along with a bright eat-in kitchen featuring a walkout to the back deck and well-kept yard. The south-facing living room is filled with natural light and fitted with Hunter Douglas blinds, making it a warm and welcoming space year-round. Convenience shines on this level with main-floor laundry, great storage options, a comfortable bedroom, and a primary suite complete with a full ensuite including a soaker tub and walk-in shower. An additional full bathroom serves guests with ease. There is a stair chair if you need to provide access to the lower level, where you will find a large family room, a den or hobby room, a bedroom, another full bathroom, and a large utility room-ideal for guests, crafts, or added flexibility. Outside, enjoy the private rear deck, perfect for relaxing or entertaining. Set on a quiet street and just a short walk to Chemong Road amenities, this home blends comfort, convenience, and effortless living. (id:35492)
Exit Realty Liftlock
318777 Grey Road 1 Road
Georgian Bluffs, Ontario
Completely Redone, Modern & Move-In Ready - In an ideal Georgian Bluffs location. Recently renovated from the bottom up, this stunning 3-bed, 2-bath home offers the perfect blend of luxury, comfort, and practicality. Nestled on a spacious quarter-acre lot just minutes from the shores Georgian Bay and the conveniences of Owen Sound, the property provides an exceptional lifestyle in a highly desirable location. Step inside to a bright, open-concept kitchen and dining area featuring brand-new appliances, modern fixtures, and a must-see quartz countertop - ideal for both everyday cooking and entertaining enthusiasts. The two full bathrooms are beautifully finished with custom tile showers, and the upstairs laundry adds everyday convenience to this stylish layout. Designed with performance and efficiency in mind, the home includes spray-foam insulation for superior energy savings, noise reduction, and air sealing. Outside, enjoy a generous 24' x 28' workshop, perfect for projects, storage, or hobbies. No detail has been overlooked. This comprehensive renovation includes all-new: Steel roof, Windows & doors, Siding, soffit & fascia, Plumbing & electrical, Furnace, A/C & water heater, Septic system. With municipal water and natural gas, this property is truly move-in ready-offering all the benefits of a newer home in an established, sought-after setting. A beautifully rebuilt home in an unbeatable location-visit today to experience it for yourself. (id:35492)
Sutton-Sound Realty
23 David Street
Wellesley, Ontario
Tucked away on a quiet street with a view of the Wellesley Pond, this charming bungalow has so much to offer. The open floor plan is filled with natural light from large windows, creating a bright and welcoming space that's perfect for entertaining. The spacious kitchen features a large island ideal for meal prep, flowing seamlessly into the generous dining area. The main level includes 3 bedrooms and 2 bathrooms, including a private ensuite, as well as the convenience of main floor laundry. Step outside to a fully fenced backyard with a deck, mature trees, and plenty of privacy-an ideal spot to relax or gather with family and friends. The basement offers a blank canvas with endless possibilities-whether you envision additional bedrooms, a home office, gym, or a spacious rec room. Large windows fill the area with natural light, creating a bright and inviting atmosphere. With a touch of creativity and your personal style, this space can be transformed into a true extension of the home. Just a short drive from Kitchener-Waterloo, Wellesley offers the perfect blend of small-town charm and modern convenience. With scenic trails, welcoming local businesses, and a new recreation centre featuring an ice rink, gymnasium, fitness centre, and walking track, it's a community full of heart and an easy place to call home. (id:35492)
RE/MAX Twin City Realty Inc.
32 Acklam Terrace
Ottawa, Ontario
Welcome to this beautifully renovated 3-bedroom, 2.5-bathroom home in the highly sought-after community of Morgan's Grant. Extensively updated from top to bottom, this property perfectly blends modern style, comfort, and functionality. Step inside to find a bright, open layout featuring new lighting throughout and smart LED systems that let you customize the ambiance for any occasion. The upgraded kitchen offers contemporary finishes and plenty of space for cooking and entertaining. Upstairs, retreat to a luxurious primary suite with a high-end ensuite bathroom-complete with a European-style bath and shower combo, elegant French-hinged glass doors, and designer tile work. Two additional bedrooms provide flexibility for family, guests, or a home office. The finished basement adds valuable living space with brand-new flooring, ideal for a media room, gym, or hobby area. Step outside to a large private backyard surrounded by mature trees and lush greenery-a peaceful setting to relax or entertain. Lovingly maintained and thoughtfully improved by the same family for over 20 years, this home is truly one of a kind. Ideally located in a quiet, family-friendly neighbourhood, just a short walk or drive to the Brook street Hotel, parks, trails, and the Kanata Tech Park. This turnkey property offers luxury, privacy, and convenience-all in one of Kanata's most desirable communities. (id:35492)
RE/MAX Absolute Walker Realty
145 Argento Crescent
Vaughan, Ontario
Gorgeous, Well Maintained, 4 Bdrms Semi-Home 1905 Sq Ft In The Most Sought After Neighborhood Of Vellore Village In Vaughan. Welcoming Foyer. Hardwood On All Through The House. Separate Living And Family Rooms. Newly Upgraded Kitchen With Granite Counter and Backsplash. Large Master With 4 Pc Ensuite. Updated Lighting. Close To All Amenities Of Life Like Schools, Parks, Shopping, Highways 400/407. (id:35492)
Royal LePage Peaceland Realty
104 - 1115 Douglas Mccurdy Common Street
Mississauga, Ontario
***Opportunity Knocks***Welcome to a stunning End Unit 2 Bedroom plus den home in a vibrant neighbourhood***(1253 sqft as per MPAC) The open concept kitchen and dining room seamlessly blends comfort and functionality, creating a spacious, connected area ideal for everyday living or formal entertaining with access to the patio area. The modern kitchen features quartz counters, an island, stainless steel appliances and more. A cozy den effortlessly transforms to meet your needs-whether as a home office space or a relaxing retreat space. The primary bedroom includes ample closet space, 4pc ensuite + more. The additional bedroom offers a comfortable and versatile space. Access to public transportation, shops, restaurants and much more! (id:35492)
Century 21 Innovative Realty Inc.
44 Armitage Drive
Toronto, Ontario
This amazing beautiful and biggest lot on a Quiet Street In Wexford-Maryvale Good Size, fully renovated, 5 Bedroom With Open Concept, Close To Parkway Mall, TTC And Minutes To 401 And DVP. (id:35492)
Homelife/vision Realty Inc.


