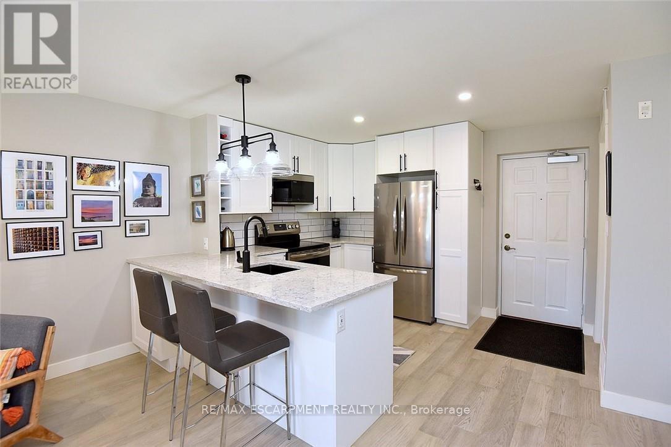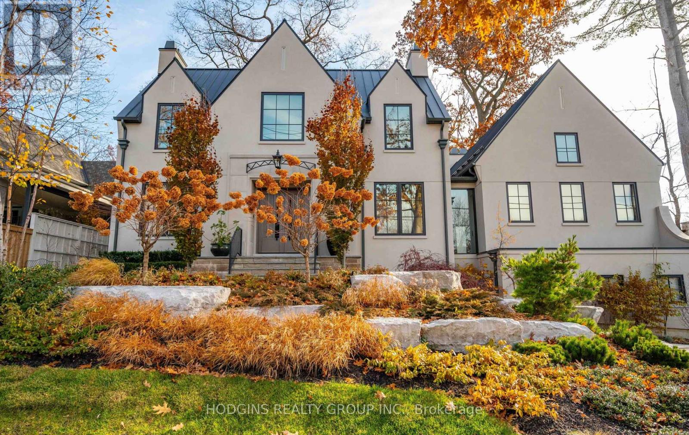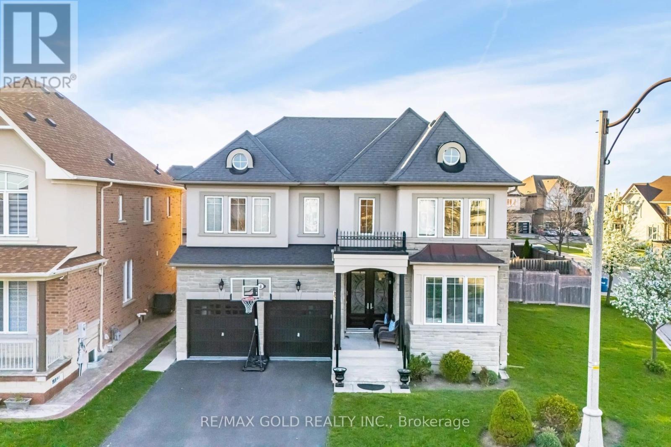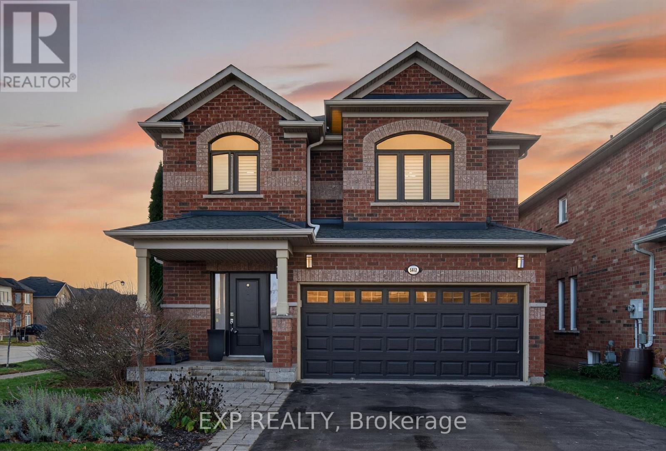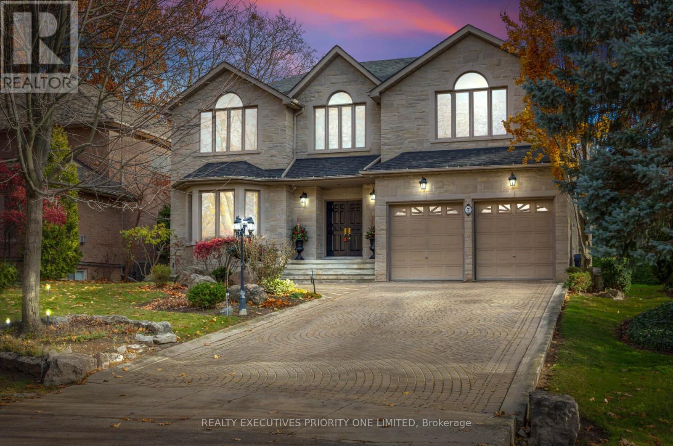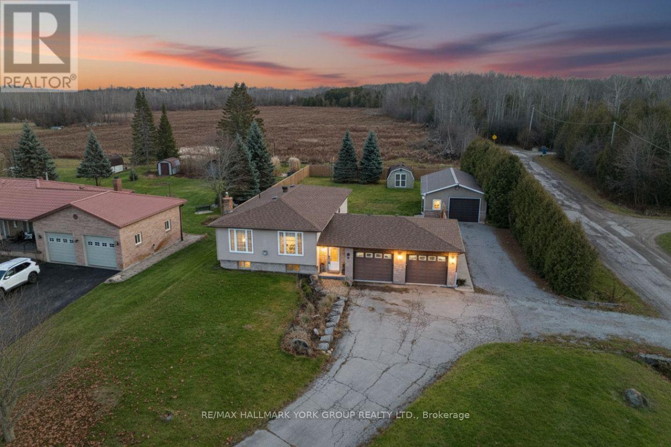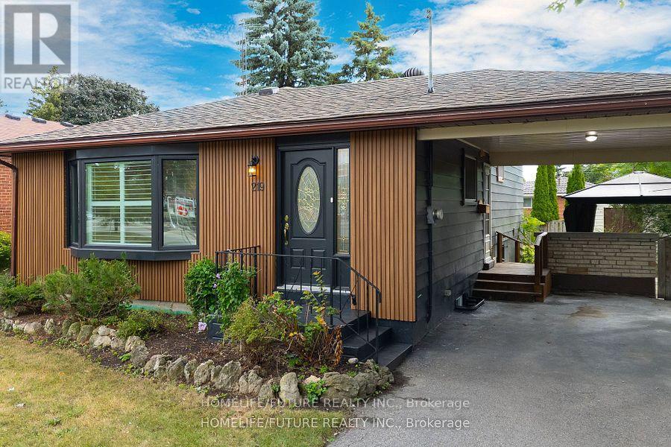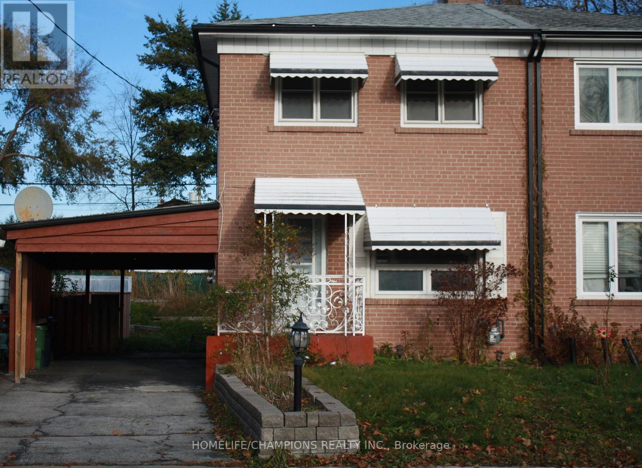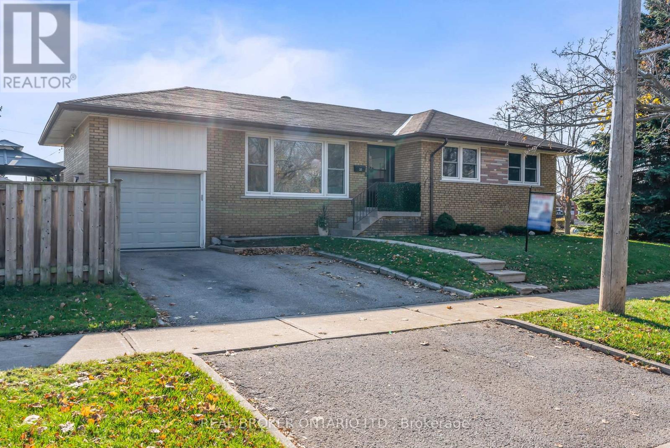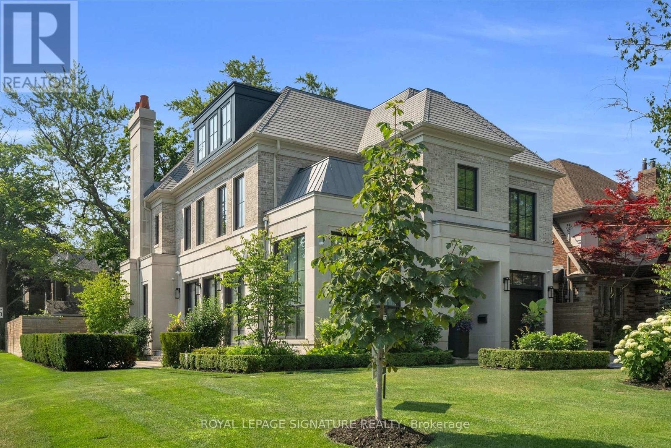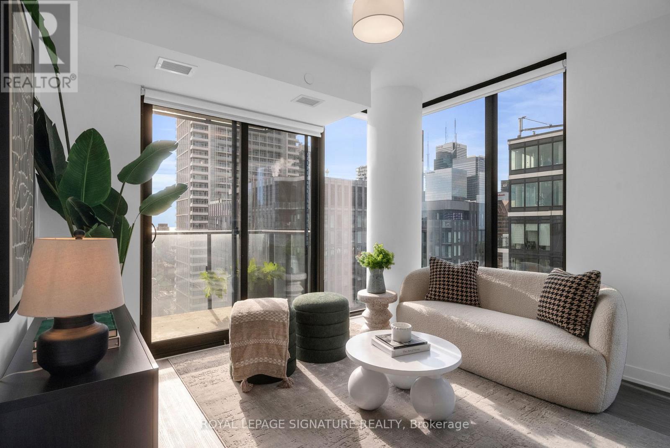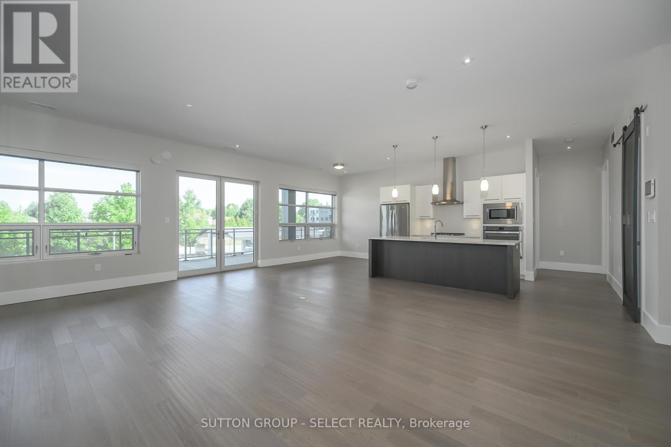103 - 2035 Appleby Line
Burlington, Ontario
Welcome to Uptown Orchard, an established condo development in the desirable Orchard Community. This pet friendly complex allows furry friends (with restrictions). The patio door from this ground floor condo opens onto a green space, making dog walking a breeze. This lovely, thoughtfully designed & renovated open-concept layout is sure to impress the most discriminating Buyer. Whether you are a first time Buyer, downsizer, right sizer or savvy investor, you will be impressed with the quality upgrades this condo has to Offer. Recently renovated from top to bottom with brand new classic, white kitchen cabinetry, stainless steel fridge, stove, dishwasher, Silestone solid surface counters, engineered hardwood floors, fresh paint, pot lights. The bedroom is spacious enough to hold a king sized bed (rare in this size of condo). You will enjoy the spa inspired bathroom with a tub/shower combo, white vanity, ceramic floors and in-suite laundry. This turnkey property offers a rare opportunity to own a piece of upscale urban living. With close proximity to transportation, schools, shopping and worship, there is nothing to do but move in and enjoy. (id:35492)
RE/MAX Escarpment Realty Inc.
238 Mineola Road W
Mississauga, Ontario
Custom Masterpiece in Prestigious Mineola West by architect Lauren Boyer. A residence of distinction where design, craftsmanship & setting converge. Main floor Primary Bedroom retreat anchors a flowing layout with heated white oak floors, dramatic ceilings and expansive windows framing wooded views. Gourmet kitchen finished in exquisite Taj Mahal quartzite with oversized island, custom cabinetry, professional-grade appliances & separate prep kitchen and mudroom with laundry. The inspiring Great Room shares magnificent open vaulted ceilings with the kitchen, and offers a relaxing lounge vibe with vibrant fireplace and grand piano niche/library. Walkout to entertainers terrace complete with outdoor kitchen and gas grill. Bespoke entry doors by Brenlo bring you to elegant dining and living spaces with curated lighting by Top Brass, and refined attention to every detail. The raised lower level features an expansive recreation lounge with heated floor and an additional bedroom/office with full bath, abundant storage, and a separate entrance. The second floor has an additional master suite, plus two more bedrooms, a full bath, laundry, and ample storage.Exterior features a stately & durable metal roof, in-ground sprinklers, Landscape architect Mark Pettes, lush mature gardens & sought-after circular drive. A rare blend of modern luxury & timeless architecture in one of South Mississaugas most coveted enclaves. Over 5500sf of luxury living space on premium 100ft frontage. Close to Kenollie Public School, a 5-minute walk to the Credit River, 10-minute walk to the Go Train, or a 20-minute walk to the lakefront. (id:35492)
Hodgins Realty Group Inc.
4 Fanfare Place
Brampton, Ontario
Aprx 3000 Sq Ft!! Welcome To 4 Fanfare Pl, Fully Detached Luxurious Home Built On Premium Corner Lot With Full Of Natural Sunlight. Comes With Finished Basement With Separate Entrance. Main Floor Offers Separate Living, Sep Dining & Sep Family Room. Fully Upgraded Kitchen With Quartz Countertop, S/S Appliances & Breakfast Area. Second Floor Offers 4 Good Size Bedrooms, 3 Full Washrooms & Spacious Loft. Master Bedroom With Ensuite Bath & Walk-in Closet. Finished Basement Comes With 2 Bedrooms & Washroom. (id:35492)
RE/MAX Gold Realty Inc.
5612 Blue Spruce Avenue
Burlington, Ontario
Welcome to 5612 Blue Spruce Avenue, a warm and inviting detached home in Burlington's sought-after Orchard community. This bright, sun-filled property offers exceptional natural light throughout, with large windows on every level. The main floor features an open kitchen with granite counters, a spacious dining area with wall-to-wall windows, and a comfortable family room with a gas fireplace. The elegant curved staircase, hardwood flooring, and open sightlines add a sense of refinement and ease to the layout.Upstairs, the expansive primary suite offers a generous walk-in closet and a large 5-piece ensuite. Two additional well-sized bedrooms also enjoy abundant natural light. The convenience of second-floor laundry adds everyday practicality. The finished lower level extends your living space with a recreation room, home office zone, and media area-ideal for work, play, and family time.The private backyard is a standout feature, offering excellent separation from neighbours, a spacious deck for outdoor dining, and room for kids, pets, and gardening. The home has been thoughtfully improved with upgraded windows and custom shutters, a new air conditioning unit (2025), enhanced insulation for efficiency, and more. These updates contribute to a home that is well cared for, efficient, and move-in ready.Orchard is a family-focused neighbourhood known for its schools, parks, trails, playgrounds, splash pads, and strong community spirit. You're minutes from Bronte Creek Provincial Park, Orchard Community Park, and the 12-Mile Trail system. Top public schools include Alexander's PS and Dr. Frank Hayden SS, with French Immersion and Catholic options close by. Private school families will appreciate proximity to Halton Waldorf School, Trinity Christian School, and Glenn Arbour Academy. With convenient access to major roadways, GO Transit, shopping at Appleby Line and Upper Middle, and essential amenities nearby, this location offers an outstanding family lifestyle. (id:35492)
Exp Realty
7 Finchley Road
Toronto, Ontario
Welcome to one of Toronto's most elegant and vibrant neighbourhoods! This beautiful 4-bedroom detached home features a double car garage, no sidewalk, and space for up to 6 additional parking spots. The property sits on a premium 58 x 150 ft lot, surrounded by high-end, multi-million-dollar homes. Offering over 5,000 sq. ft. of finished living space, this solid home includes a fully self-contained walk-up basement apartment with a separate entrance, perfect for extended family or rental income. Situated in a highly sought-after area, the home is close to public transit, major highways, top-rated schools, parks, and community centres, making it the ideal choice for families and investors alike. (id:35492)
Realty Executives Priority One Limited
5 Burke Street
Georgina, Ontario
Set On A Premium Corner Lot Over 1/2 Acre W/ Two Driveways, No Neighbours Behind! This Beautiful 3 + 1 Bedroom Home Combines Modern Style With Warm, Practical Living. From The Moment You Step Inside, The Open Layout Feels Bright And Inviting, Centred Around A Stunning Newly Renovated Kitchen Featuring Black Stainless Steel Appliances, A Large Island With Seating, An Oversized Stone Sink, And Polished Granite Counters. Sunlight Pours Through Picture Windows In Both The Dining Area And Living Room, Creating A Comfortable Atmosphere Enhanced By A Cozy Gas Fireplace. The Primary Bedroom Is Tucked Away For Quiet Relaxation, With Double French Doors Opening To Serene Backyard Views. The Main Floor Is Finished With Modern Laminate Flooring For A Clean, Seamless Look. Downstairs, The Bright, Freshly Updated Lower Level Extends The Living Space With Above-Grade Windows, Charming Wainscotting, Pot Lights, A Gas Stove, And Durable Vinyl Plank Flooring-Plus An Additional Bedroom And Full 3-Piece Bathroom, Ideal For Extended Family Or Guests. The Ground-Level Foyer Provides Practical Everyday Convenience With Direct Access To The Backyard And Attached Double Garage, Along With Custom-Built Storage Including Double Closets, A Bench, And Coat Rack. A Standout Feature Of This Property Is The Impressive Detached Heated 32' X 20' Garage/Workshop, Complete With A Metal Roof And Its Own 100-Amp Panel, Offering Endless Possibilities For Hobbyists, Tradespeople, Or Small Business Owners. Recent Upgrades Include A New Furnace, Central Air, And Ductwork (2023), A New Rental Hot Water Tank (Late 2024), Updated Doors, Trim, Lighting, And A Brand-New Wood Panel Fence Enclosing The Spacious Backyard. With A Double-Entry Driveway Providing Easy Access And Additional Parking, And Located Within Walking Distance To Downtown Sutton And Minutes From Hwy 48 And Just Over 15 Minutes To Hwy 404, This Home Delivers Exceptional Value, Privacy, And Move-In-Ready Comfort With A Flexible Closing Available. (id:35492)
RE/MAX Hallmark York Group Realty Ltd.
219 Guelph Street
Oshawa, Ontario
Fully Renovated And Upgraded Detached Home In Oshawa's Sought-After Donevan Neighbourhood. This Stunning Home Offers 3+2 Bedrooms, 3 Modern Bathrooms, Brand-New Flooring Throughout, And A Beautifully Finished Basement Complete With Its Own Kitchen And Living Space-Ideal For Extended Family And Rental Income. Situated On A Deep 47x136 Ft Lot With Ample Parking And A Carport. Conveniently Located Close To Schools, Parks, Shopping, Transit, And Hwy 401. A Move-In-Ready Home With Exceptional Value And Modern Finishes Throughout. (id:35492)
Homelife/future Realty Inc.
41 Medway Crescent
Toronto, Ontario
Semi -Detached home located In the Bendale Community***few minutes walk to Thompson Park & minutes drive to Scar Town Centre, HWY 401,Hospital,Subway Station*** (id:35492)
Homelife/champions Realty Inc.
32 Kim Court
Toronto, Ontario
Beautiful, sun-filled all brick bungalow offering 3+1 bedrooms in a quiet, mature neighbourhood. Ideally located within a 5 minute walk to TTC, GO TRANSIT, and the community centre, this home is surrounded by everyday conveniences. It's also walking distance to schools, parks, places of worship, recreational facilities and just minutes from the shores of Lake Ontario.Recent $$$ spent on upgrades and mechanically sound provide piece of mind. A separate entrance leads to a bright in-law suite, perfect for extended family or potential income. Enjoy a fully fenced private backyard for relaxing or entertain family and friends. Openhouse Sat Dec.29,, 2-4pm. (id:35492)
Real Broker Ontario Ltd.
207 Strathallan Boulevard
Toronto, Ontario
Nestled on a quiet, tree-lined street in Lytton Park, 207 Strathallan Blvd is a bespoke 5+ bedroom residence offering over 6,500 sq.ft. of elegantly crafted total living space. Built in 2019 by Teddington Homes & realized with uncompromising craftsmanship & a refined palette of luxury materials, the home was conceived under the architectural direction of Limor Benmor-Mizrahi (formerly of Peter Higgins Architect) & finished with interiors by Debra Salmoni, embodying a balance of modern sophistication & enduring comfort. A monumental front door opens into a refined foyer with a custom marble-inlay floor. A powder room is conveniently located off the foyer, across from the executive office. White oak & heated stone flooring, soaring ceilings & abundant natural light create an atmosphere of calm refinement. At the front, the executive office is anchored by a sleek see-through gas fireplace that also serves the open-concept formal living & dining areas, where French doors walk out to a flagstone terrace. The centre hall leads into the sun-filled family room with floor-to-ceiling windows & oversized sliders extending the space to the backyard. The south-facing breakfast area enjoys another walk-out. The kitchen, both a design statement & a culinary workspace, features integrated pro-grade appliances, custom Bellini cabinetry, marble countertops & backsplash, an oversized limestone island with seating, extended-height cabinetry & a fully outfitted butler's pantry with access to the mudroom & garage. Upstairs, the primary suite is a private retreat with a gas fireplace, balcony, soaring ceiling & spa-inspired 5pc ensuite. Three additional bedrooms each offer a private ensuite & custom walk-in closet. The 3rd level provides a flexible 5th bedroom suite with a 3pc ensuite & balcony. The lower level features a large entertainment room with kitchenette & walkup, a glass-enclosed fitness studio, a 6th bedroom with 3pc ensuite, the main laundry room, a 2pc bath & a cold room. (id:35492)
Royal LePage Signature Realty
2902 - 47 Mutual Street
Toronto, Ontario
Welcome to 47 Mutual Street, Suite 2902 - a stunning 3-bedroom corner residence offering modern living in the heart of downtown Toronto. This high-rise suite features 838 sq. ft. of interior living space plus an 83 sq. ft. balcony. There are over $22,000 of Builder upgrades, including upgraded kitchen cabinets, countertops, flooring, bathroom tile, bathroom medicine cabinets, shower plumbing package and much more. Flooded with natural light from its southwest exposure and floor-to-ceiling windows, this home enjoys sweeping city views and sun-filled living areas from morning to sunset. The modern, open-concept kitchen boasts integrated and stainless steel appliances, a sleek centre island, and seamless flow into the bright living and dining space. The spacious primary bedroom includes a 3-piece ensuite, while a stylish powder room provides added convenience for guests! With three true bedrooms, thoughtful layout, and ample storage throughout, this suite offers both functionality and elevated design in equal measure. A locker is included, and an underground parking spot is available for an additional $59,900 (HST included).The luxury building offers over 6,600 sq. ft. of premium amenities, including a state-of-the-art fitness center, stylish party room, expansive terrace, kids' playroom, and pet spa. Located just steps to Queen & Dundas subway, Eaton Centre, TMU, St. Michael's Hospital, and only a 12-minute walk to the Financial District - this is downtown convenience at its finest. (id:35492)
Royal LePage Signature Realty
206 - 1705 Fiddlehead Place
London North, Ontario
Perched in a quiet Richmond Hill cul-de-sac at North Point Lofts, this boutique high-rise offers 1950 sq. ft. of elevated living with the privacy of a residential setting and the convenience of exceptional proximity to LHSC, Western University, the shops and dining of Masonville Mall with an impressive Walk Score of 84, meaning most daily errands can be accomplished on foot. Inside, soaring 10-foot ceilings and expansive windows fill the open-concept interior with natural light. This residence claims the building's largest balcony, a remarkable 550 sq. ft., glass-panel enclosed with a BBQ hookup creating a seamless extension of your living space for entertaining or private outdoor retreat. The solid wood double-door entry opens to a living room anchored by a striking floor-to-ceiling tile-surround gas fireplace, complemented by rich hardwood flooring. The kitchen blends style and function with stainless steel appliances, marble surfaces, sleek white cabinetry, pendant lighting, and an island with seating. Two private bedroom suites each offer a spa-inspired ensuite with marble surfaces and custom-built closets. A discreet laundry area is tucked behind a sliding barn door, offering additional built-in storage, while a stylish powder room serves guests. For security and peace of mind, a multi-camera system provides real-time views of the entry, lobby, and more directly from your unit. One underground parking space and a storage locker in the temperature-controlled garage complete this rare offering in one of London's most desirable addresses. (id:35492)
Sutton Group - Select Realty

