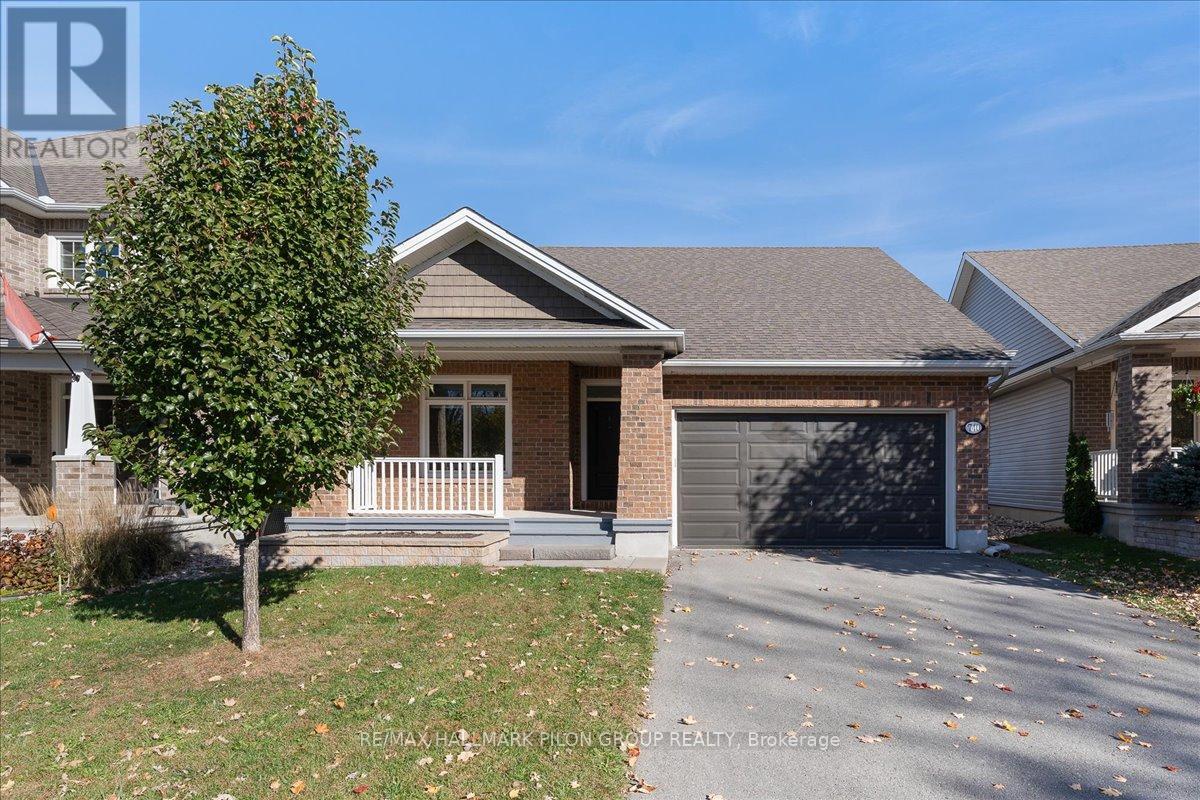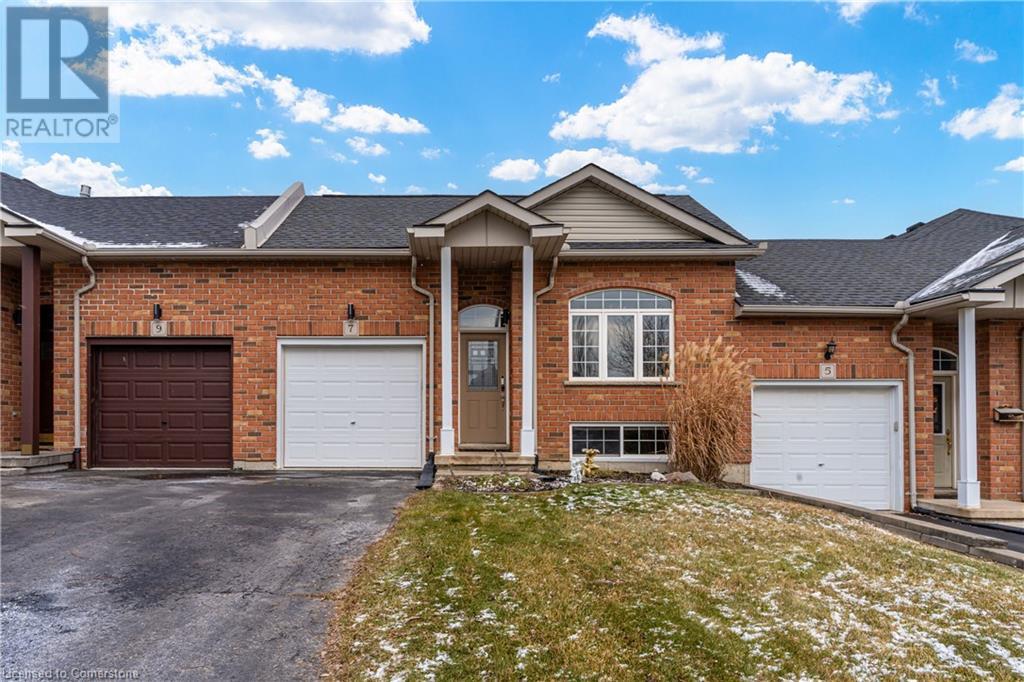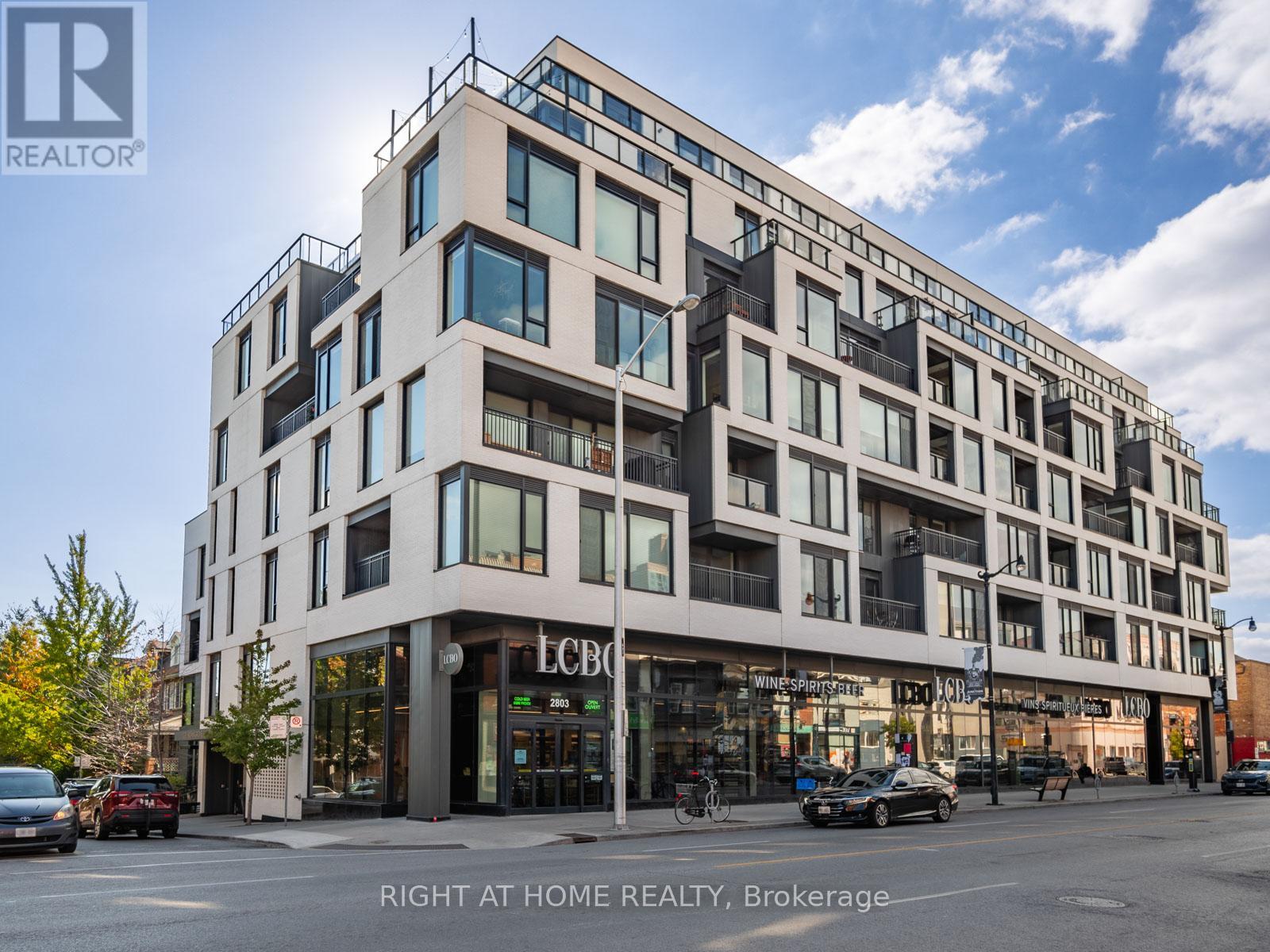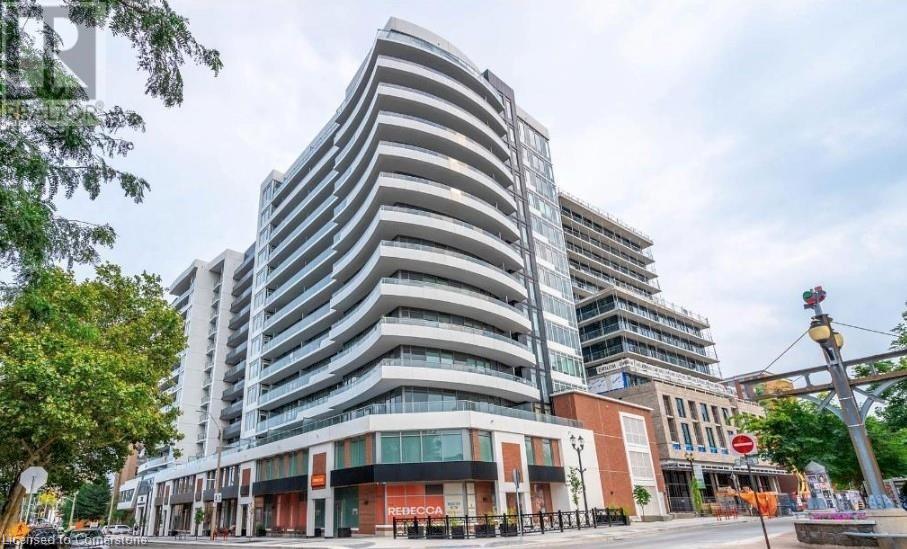1477 Lakeshore Road Unit# 301
Burlington, Ontario
Stunning 2-bedroom PLUS den, 2 full bath condo in the heart of downtown Burlington! Approximately 2000 square feet PLUS an incredible 1300 square foot TERRACE! This unit has been COMPLETELY renovated and includes 2 underground parking spots and an oversized locker! This unit boasts an incredible open concept floorplan with smooth 9 ft ceilings throughout. There is a custom kitchen, 2 renovated bathrooms, pot lights, automated window treatments, wide-plank engineered hardwood flooring and updated trim/doors/fixtures/crown moulding throughout! The eat-in kitchen features custom white cabinetry, quartz counters and gourmet stainless appliances including a built-in double wall oven, microwave, induction cook top and wine fridge! The kitchen opens to the oversized dining/family rooms which feature beautiful downtown views and access to both the terrace and balcony! There is also a sunroom and laundry/storage area. The primary bedroom includes a large walk-in closet with custom organizer and an incredible spa-like 5-piece ensuite with heated flooring, a large glass shower and separate soaker tub. The 3-piece main bath features a large walk-in shower and heated flooring! There is also a large 2nd bedroom and separate office/den with custom built ins! The massive terrace features 3 separate entrances and a gas BBQ hookup! Building amenities include a rooftop pool/patio/BBQ area with incredible views, a gym & steam room, hobby room, indoor golf net, party room/lounge & billiards! (id:35492)
RE/MAX Escarpment Realty Inc.
208 Hill Street S
Thunder Bay, Ontario
Discover this super cozy two bedroom home in desirable Mariday Park subdivision. Updates include shingles, windows, painting, new back door, rec room and full bathroom. Also with new central air conditioning! Fully fenced back yard with patio area plus a deck for the BBQ. Perfectly blending charm and functionality, this home is ready to move into and designed to impress. (id:35492)
Royal LePage Lannon Realty
16 - 4667 Portage Road W
Niagara Falls, Ontario
This lovingly cared for home is NESTLED IN A SMALL ENCLAVE of EXECUTIVE STYLE townhomes, close to the TOURIST AREA, highway access, SHOPPING, Millennium Trail and neighbourhood park. The GENEROUS SIZED ROOMS make it hard to believe it is a townhome not a detached house. The OPEN CONCEPT living and dining rooms are great for entertaining. The kitchen is designed to make food preparation a snap with LOTS OF STORAGE AND COUNTER SPACE. Three great sized bedrooms, the PRIMARY BEDROOM with ENSUITE BATH, featuring a jetted tub and SEPARATE SHOWER, plus walk in and double closets. Step saving laundry hook up on the bedroom level as well as a hook up in the basement. Whether you are relaxing in the living room or family room there is a GAS FIREPLACE to keep you cozy. Enjoy the LOCK AND GO LIFESTYLE, with all the exterior maintenance provided by the condo corporation. In the summer RELAX AT THE INGROUND HEATED POOL. Everything you need is here including a workshop, wine cellar, DOUBLE GARAGE AND DRIVEWAY. Plenty of guest parking for your friends. If you are thinking of a WELL PRICED townhome in a great convenient location, DON'T MISS THIS ONE, it is sure to impress. (id:35492)
Sticks & Bricks Realty Ltd.
1401 - 665 Bathgate Drive
Ottawa, Ontario
PANORAMIC VIEWS & INCREDIBLE VALUE! 2 BEDROOM CONDO! Welcome home to La Brisas! One of the best views in the city, don't miss this spacious, light filled 2 bedroom unit with unobstructed west facing views of the downtown core and Gatineau Hills. Clean, tidy and ready for your personal touches. The unit features a combo living/dining room, efficient galley style kitchen with lots of storage. Spacious primary bedroom with walk-in closet/storage space. Great community feel in Las Brisas with indoor pool, gym, library, party room & workshop. Exterior parking & storage locker included! Well located - in walking distance to CSIS, CMHC, Montfort Hospital, La Cite, shopping and amenities. Easy access to LRT for commutes and walking trails/pathways to the Ottawa River. (id:35492)
Coldwell Banker Rhodes & Company
740 Cartographe Street
Ottawa, Ontario
Welcome to 740 Cartographe Street, a beautifully upgraded bungalow in Cardinal Creek. This 2+1 bedroom, 3-bathroom home is perfect for any lifestyle. The main floor boasts gleaming HW floors, bright, open-concept layout, & impressive great rm w/vaulted ceilings, cozy gas FP, & large windows that fill the space with natural light. The kitchen is a chefs dream, with waterfall quartz island, high-end appliances & pristine white cabinetry. Retreat to the primary bedroom, complete with WIC & 4pc ensuite.The 2nd bedroom offers flexibility, serving perfectly as a guest room or home office. A powder rm w/quartz countertop & convenient mudroom with laundry & garage access complete the main flr. The finished LL offers a huge family room w/2nd gas FP, additional bedroom, full bath, & plenty of storage. Outdoors, enjoy privacy in a fenced backyard w/no rear neighbours & wrap-around maintenance-free deck. This home is move-in ready & tailored for those seeking style, comfort, and tranquility. Some photos virtually staged. (id:35492)
RE/MAX Hallmark Pilon Group Realty
815 Anciano Crescent
Ottawa, Ontario
Highly upgraded Brand new 3 Bedroom townhome by Claridge; the Osprey in beautiful Bridlewood Trails. Main floor welcomed by a bright and inviting Foyer, upgraded hardwood floors, spacious Living, Dining rooms. Gourmet Kitchen with quartz countertops, stainless steel appliances. Hardwood staircase. The upper floor has a bright and spacious Primary Bedroom with a walk in closet and a luxury 6-piece ensuite with double sink and freestanding bathtub, 2 good size secondary bedrooms, second floor laundry. Huge Family room in the basement. Earth tone colors, vacant; easy to show. Southwest-facing lets the sunlight flood in! Mins from Great Canadian Trail. Close to parks, schools, Walmart Supercentre, Real Canadian Superstore, Costco and Highway 417. (id:35492)
Innovation Realty Ltd.
400 Tartaruga Lane
Ottawa, Ontario
Welcome to this stunning 3+1 bedroom, 4-bathroom home, perfectly designed for modern family living. Located in the heart of Barrhaven, this property offers a finished basement, 2-car garage, and an abundance of thoughtful upgrades\\u2014all move-in ready! The main floor features an airy open-concept layout with soaring vaulted ceilings in the family room, a cozy gas fireplace, and a modern kitchen complete with granite countertops, ample storage, and seamless flow into the dining and living areas\\u2014perfect for hosting and everyday living. Upstairs, you\\u2019ll find the ultimate convenience with a second-floor laundry room and an open loft design overlooking the main level. The luxurious primary suite offers a walk-in closet and a spa-inspired ensuite for a peaceful retreat. The finished basement provides versatility with a spacious recreation room, an extra bedroom or den, and plenty of storage. Step outside to your private fenced yard, a true oasis with a huge deck and an above-ground pool\\u2014perfect for summer BBQs, entertaining, or relaxing with loved ones. Nestled in a prime location, this home is just minutes from parks, top-rated schools, walking trails, Costco, shopping, and vibrant local events. With quick access to HWY 416 and public transit, this is the perfect place to call home. (id:35492)
Solid Rock Realty
Keller Williams Integrity Realty
79 Eagle Crescent
Timmins, Ontario
SUPER CLEAN!!! You will be totally impressed by this place, clean, freshly painted and ready to move in right away! All appliances are included and some furnishings as well. Located in Fairway Trailer Park you are only minutes away to run errands. You will not find a nicer mobile home book your showing today! **** EXTRAS **** Age 1974, MPAC code 301, 768 sq ft, No rentals, current monthly lot fees $294, annual electricity $1,737.42, annual N/gas $913.82 (id:35492)
Revel Realty Inc.
35 Caprice Crescent
London, Ontario
Discover the charm of this inviting bungalow at 35 Caprice Crescent, located in a peaceful and family-friendly neighbourhood in London, Ontario. This well-maintained home features three spacious bedrooms and two bathrooms, providing plenty of room for family and guests. The fenced in backyard offers privacy and and a quiet place to relax. With parks, schools, shopping, grocery and public transit just a short distance away, this location is both convenient and offers a great community. Let's make this delightful bungalow your new home! (id:35492)
Royal LePage Triland Realty
47 Rickwood Place
St. Thomas, Ontario
Welcome to 47 Rickwood. Situated on a quiet street, this delightful 3 bedroom detached brick bungalow offers an unbeatable location just a short walk to a wide range of amenities, including shopping, groceries, entertainment, parks, and more. Step inside to find a bright and inviting living room, perfect for relaxing or entertaining. The kitchen is functional and well-appointed, while the three bedrooms provide comfortable living spaces. A 4-piece bathroom completes the main floor, providing convenience and comfort. The attached garage offers easy access, and the fully finished basement is a standout feature, with a large rec room ideal for family gatherings. In addition, there is a full 3-piece bathroom and a bonus room. Ample storage space is available in the utility room, adding even more versatility to this wonderful home. With flexible closing options available, this home is ready for you to make it your own. Don't miss out on the opportunity to own in such a fantastic neighborhood! (id:35492)
Elgin Realty Limited
385 Flatrock Road
Tweed, Ontario
LET'S GO TO THE COUNTRY to see Stunning Custom Built Bungalow nestled on a Lovely 2 Acre setting in the trees! Enjoy living in the fresh country air surrounded by peace & quiet. This Immaculate five year old home shows pride of ownership throughout. Bright and open living area facing south with lovely windows & cathedral ceilings, main entry has a covered front porch to enjoy your morning coffee. Spacious open dining and kitchen area, features modern custom built kitchen with quartz counter tops, nice island and ample cabinetry. Sliding glass walkout from dining area to large back deck overlooking private backyard. Main floor 1940 Sq ft with three good sized bedrooms, primary suite with double doors, immaculate 5 PC ensuite bath, with glass shower & soaker tub, plus walk in closet. Main floor laundry & mudroom with entry to attached garage and front porch. Lower level is completely open with large bright windows, ready for your finishing touches, potential for extra bedrooms, games room, rec room, bar or in-law suite possibilities. Bring your ideas! This home features attached oversized two car garage with 12 ft doors, lots of storage space for vehicles & toys! Enjoy your private setting, located on a quiet dead end road. Close to Vanderwater Park Conservation area. Excellent location, 15 mins from Belleville & 401or Village of Tweed for all your necessary conveniences. Exceptional Value here- This home is priced to sell- don't miss it! Put this home on the TOP of your list today! (id:35492)
RE/MAX Hallmark First Group Realty Ltd.
27 Loraine Avenue
Quinte West, Ontario
Welcome to 27 Loraine Ave, nestled in a cozy, family-friendly neighborhood in the east end of Trenton. This charming home offers excellent curb appeal with its inviting brick front. Inside, you'll find 5 spacious bedrooms and 2 bathrooms, providing ample room for your growing family. The fully finished basement is a standout feature, with a large recreation room and a cozy gas fireplace, perfect for entertaining. Enjoy the peace and privacy of the generous backyard, ideal for outdoor gatherings. This home also includes a single-car garage for convenience. Located close to 8 Wing Trenton, Highway 401, and various amenities, this property is an ideal choice for those seeking both comfort and convenience. Don't miss out! (id:35492)
Royal LePage Proalliance Realty
7 Millcroft Drive
Simcoe, Ontario
Beautifully Maintained South-Facing Freehold Bungalow/Townhome in Simcoe. This move in ready home offers 2 + 2 Bedrooms and 2 Bathrooms, providing an abundance of family -friendly livingspace.The main floor features an open- concept layout with a Kitchen, Dining room & Living room enhanced by hardwood floors and a large bright radius front window. The eat-in Kitchen includes a walkout to a spacious deck and backyard, perfect for outdoor living. Completing the main level are two Bedrooms and a 4pc Bathroom and convenient Garage access. The cozy, fully finished Basement offers even more living space with a large Family room, two generously sized Bedrooms, a modern 3pc Bathroom with glass shower, and a separate finished Laundry room. The Furnace room also houses a Water Softener and Filteration System and ample storage space. Backyard access also thru garage.Ideally located near Schools, Parks and Shopping, this home blends comfort, style, and convenience. MAKE THIS YOUR NEW HOME! (id:35492)
Century 21 Millennium Inc
255 Victoria Road
Georgina, Ontario
An Exceptional Opportunity To Own Black River Ranch! 50 Acres Of Gorgeous Land In The Highly Desirable York Region! 40 Acres Workable, Currently In Hay. This Rare Property Boasts Close To A Thousand Feet Of Road Frontage On A Paved Regional Road, Plus Close To A Thousand Feet Of Forested Waterfront. The Wide Bubbling Brook Is Breath-Taking. Bring Your Kayaks! Currently Set Up As A Horse Farm With A 46ft X 24ft 5-Stall Barn, Multiple Fenced Pastures All With Water, A Large Dirt Riding Pen, And Trails Throughout. The Open-Concept Bungalow Has 3 Bedrooms, 2 Bathrooms, 2 Fireplaces And An Abundance Of Natural Light. Perfect For Entertaining With Friends And Family! The Professional Landscaping Boasts Multiple Decks, A Bonfire Pit And An Outdoor Fireplace. Two Driveways To Access Your High And Dry Estate Farm With Views For Miles. Located Beside The Hamlet Of Udora, Enjoy Country Life Close To The City! Commutable To Toronto And Minutes To Uxbridge, Sutton, Jacksons Point, Highway 48 And Highway 404. Dont Pass Up A Chance To Own This Truly Unique And Spectacular Property! **** EXTRAS **** New Metal Roof - 2024, New Propane Furnace - 2023. (id:35492)
Exp Realty
15 Wood Street E
Hamilton, Ontario
Great location close to parks, trailers, public transit, marinas, Bayfront/Pier4 parks, the Go Station with easy highway access. This lovely 3 bedroom home provides over 1,100 sq ft of living space. This 'move in ready' home would make a great place to raise your family. Located on a family friendly quiet street yet walking distance to the James St entertainment district. Notice the large, fenced in backyard and the lower level awaiting your finishing touches. (id:35492)
Keller Williams Edge Realty
318 - 530 Indian Grove
Toronto, Ontario
Welcome To Sophisticated Loft Living In The Junction! This Unique Urban Home Offers 657 Sq. Ft Of Living Space With Your Owned Parking & Locker. South Facing One Bedroom Suite Features Bright, Open-Concept Layout W/ 9Ft Smooth Ceilings, Engineered Hardwood Floors, High End Finishes, And Modern Decor Throughout. The Double Door Juliette Balcony Allows For An Abundance Of Natural Light Making The Space Airy. Scavolini Kitchen, Custom Island W/ Stone Countertops, Tile Backsplash, Built-In Appliances Makes It Perfect For Entertaining. Bedroom Has Glass Doors And Closet Organizers. Conveniently Located In The Heart Of Toronto Vibrant Junction Neighbourhood, Where Everything Is Within Walking Distance Including The Sprawling Beauty Of High Park. Affordable, Attractive And Steps To Trendy Cafes, Restaurants, Subway Stations, LCBO, Grocery Stores, And So Much More! **** EXTRAS **** Building Equipped With A Well Appointed Gym And A Stylish Party Room & Visitor Parking Perfect For Large Gatherings Or Co-Working Space. (id:35492)
Right At Home Realty
24 Bourgeois Beach Road
Tay, Ontario
Welcome to 24 Bourgeois Beach Rd in scenic Tay, Ontario! This charming 3-bedroom, 2-bathroom bungalow seamlessly combines modern comfort with a peaceful lakeside lifestyle. The open-concept layout features engineered hardwood floors throughout, bathing the main floor in natural light from numerous windows. Relax in the inviting living area, complete with a beautifully designed electric fireplace feature wall. Step outside to a walkout deck, perfect for entertaining or soaking in the hot tub, equipped with a natural gas BBQ line for effortless outdoor dining. Enjoy the landscaped and fully fenced backyard, and the cozy front porch adds charm and curb appeal. The heated attached garage ensures comfort during colder months. The spacious, unfinished basement provides endless potential for customization. Nestled near a marina and with lake access, the home is a haven for outdoor enthusiasts, offering scenic cycling and walking trails nearby. With quick access to the main highway and just a 5-minute drive to Midland, this property blends tranquility with ultimate convenience. Don't miss this opportunity to make it your dream home! (id:35492)
Exp Realty
1605 - 9235 Jane Street
Vaughan, Ontario
Stunning Sub-Penthouse With Unobstructed South Western Views! A Very Special corner unit with expansive 160 Sq Ft wrap around balcony & Two Underground Parking Spots! Enjoy Sunrise/ Sunsets & CN Tower Skyline Views all from your own condo! Very Bright Condo with 9' Smooth Ceilings & Floor to ceiling Windows. Wide Open Floor Plan Approx 1,200 Square Feet w/ Two (2) Large Bedrooms & Two (2) Full Bathrooms. Modern White Kitchen with Quartz Counters/ Stainless Steel Appliances & Large Pantry for all your storage! Brand New Laminate Flooring Throughout. Full Sized En Suite Laundry. Two (2) Underground Parking Spots. Luxury Living Lifestyle! (id:35492)
RE/MAX Hallmark Chay Realty
3 Algonquin Court
Essa, Ontario
Exceptional 4-Bedroom Bungaloft Nestled On A Serene 3/4-Acre Parcel With A Detached Workshop, Showcasing Breathtaking 4-Season Views Extending To The Niagara Escarpment, Situated On A Tranquil Court. This Residence Boasts Hardwood Floors, Skylight, Crown Molding, Multiple Fireplaces, And Numerous Walkouts. Modern Baths, Including A 5-Piece Ensuite In The Primary Bedroom, Complete With Built-Ins And Walk-Through Closets, Elevate The Living Experience. The Expansive Great Room Features A Stunning Stone Fireplace And Wet Bar. A Newly Renovated Walkout Basement Offering A Spacious Recreation Room, A Sizable Bedroom, A Bath, And A Family-Sized Kitchen Is A Versatile Space Suitable For An In-Law Suite. With Over 6100 Sq Ft Of Living Space Surrounded By Nature, The Residence Provides Access To 25 Acres Of Walking Trails, Minutes To Barrie, Costco, Golf Hwy 400 , Hwy 27 **** EXTRAS **** Geothermal System (Inc. Air Condition) 2023, Newer Windows Main And Second, Drilled Well, Separate 2 Car Detached Garage/ Workshop Total 4 Car Garages, Renovated Baths, Basement 2019. (id:35492)
Intercity Realty Inc.
23 Parkland Court
Aurora, Ontario
This Turn Key Home Could Be Yours!! Located in core aurora, End Unit Home Is On A Quiet Cul-Desac In A Sought After Area Of Aurora. a pine lot with a big backyard, rear lot is 37.93ft, Linked By Garage Only Home Boasts, same as linked single house, Two Walkouts To The Deck And Backyard Which Backs Onto A Park. recent Updated With A New Harwood stairs(2024), New Flooring in second floor Throughout (2024). Freshly Painted With a popular Colors. a few minutes steps to supermarket, Close To Transit And Shopping. Walking Distance To Schools. (id:35492)
Eastide Realty
16 Strathmore Road
St. Catharines, Ontario
Discover the potential of 16 Strathmore, a solid and well-maintained bungalow located in the highly sought-after Glenridge area. With convenient access to Brock University, the Pen Centre, HWY 406, and public transit, this property is perfectly situated for families, students, or investors.Nestled on a quiet street with mature trees and excellent curb appeal, this 6-bedroom, 2-bathroom home sits on a spacious lot, ready for a gardeners personal touch. The possibilities are endless, whether you envision vibrant flower beds, lush greenery, or a serene outdoor retreat.The main floor features four generously sized bedrooms, a bright and open-concept kitchen with stainless steel appliances, and newer flooring throughout. From the kitchen, step out onto a large, pressure-treated deck that overlooks a private, fenced backyard, perfect for entertaining or relaxing in your future garden oasis.The fully finished lower level adds even more appeal with two additional bedrooms, a beautifully renovated bathroom with a glass-enclosed shower, and a second kitchen equipped with stainless steel appliances. The lower level also includes a large living area and ample storage space, making it ideal for a variety of uses. Originally updated in 2016, the home showcases laminate flooring, newer windows, and modernized bathrooms. The expansive yard provides a blank canvas for your landscaping dreams. Currently tenanted until April at $3,900 per month, this property offers immediate rental income and a seamless transition for new owners. Don't miss out on this incredible opportunity to own a versatile and income-generating property in one of the regions most desirable neighbourhoods. Co Listed with Chaea Piels Salesperson/Realtor - Royal LePage Estate Realty - East Toronto Office 1052 Kingston RD Toronto, ON M4E 1-647-869-1202. ****Photo's used are previous to the currant tenant*** (id:35492)
Bosley Real Estate Ltd.
701 Fox Run Road
Champlain, Ontario
Discover the epitome of luxury living in this exceptional executive home, where modern sophistication meets timeless elegance. The striking 18-foot cathedral ceilings in the grand entrance and main living area set the tone for an open, airy ambiance that blends comfort and style. Every detail has been thoughtfully crafted, from the stunning Brazilian hardwood floors to the impressive 3-sided fireplace and the fully finished basement, ensuring top-tier quality throughout.The heart of the home is the chefs kitchen, boasting premium appliances, custom cabinetry, and a spacious central island, making it perfect for culinary creations and social gatherings alike. Outside, indulge in the ultimate entertaining experience with a luxurious BBQ station and a sparkling pool, ideal for relaxing or hosting friends and family. A year-round greenhouse invites you to grow your own produce or cultivate a lush garden sanctuary.For car enthusiasts or those seeking additional workspace, the property offers ample garage space to meet your needs. This home is not just a residence-its a lifestyle. With exquisite finishes like hardwood and ceramic flooring, every element reflects unparalleled craftsmanship and attention to detail. A truly extraordinary property waiting to welcome you home! ** This is a linked property.** (id:35492)
Exp Realty
259 Trail Side Circle
Ottawa, Ontario
This generous 4 bedroom home has been lovingly maintained, reflecting true ownership pride. From the manicured landscaping, clean and cared for interior, every detail speaks to the care that has gone into making this house a home. Enjoy a welcoming floor plan that is a perfectly balanced main level living space offering a large entrance with garage access, eat in kitchen with easy access to the backyard, family room with fireplace and the dining room is shared with a lovely southern exposed sitting room. Fully finished basement with plenty of room to create a multiple flex space. Step outside to your private fully fenced backyard retreat, ideal for summer barbecues, gardening, relaxing and entertaining. Large custom shed equipped with an auto exterior light and electricity that can be used for your needs. Peace of mind comes with a new roof, new energy-efficient windows, new furnace, owned tankless hot water system, new front door, new garage door all installed with quality craftsmanship to ensure longevity and efficiency. Conveniently located in the Orleans neighbourhood of Springridge near schools, parks, and shopping. This home offers the perfect blend of tranquility on a quiet street with easy accessibility. Don't miss the opportunity to own this exceptional home that exemplifies pride of ownership. (id:35492)
The Agency Ottawa
212 King William Street Unit# 807
Hamilton, Ontario
Wow remarkable condo in the heart of Downtown Hamilton Kiwi Condo built by Rosehaven Homes in 2023. Stunning East Village Model 582 sq ft South facing w/ balcony. 1 bedrm + den, 1 bathrm, in suite laundry, locker. Includes Stainless-steel fridge, stove & dishwasher, also white stackable washer & dryer. Upgraded white shaker cabinets, quartz counter, 9 ft ceilings, fantastic opportunity to live in downtown Hamilton. In the middle of it all: restaurant’s, shops, Go Station, LRT line, minutes to 403, close to hospitals. Bright Beautifully well-designed modern unit w/ the benefits of an elegant lobby, on-site security, party rm, rooftop patio with bbqs, lounge/sitting areas & spectacular views, yoga studio and pet spa. Heating and cooling Systems are rentals. Room sizes approx. Listing agent is Seller. Att 801, Sch B & Registrants Disclosure. (id:35492)
Keller Williams Complete Realty
























