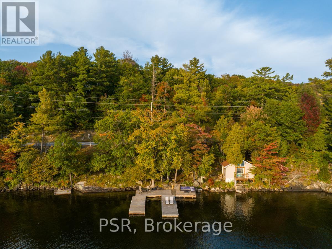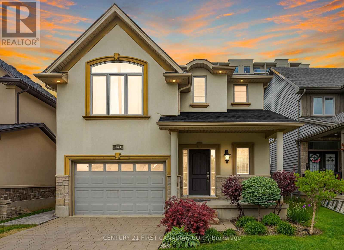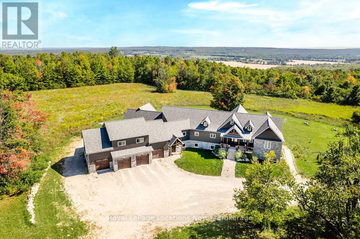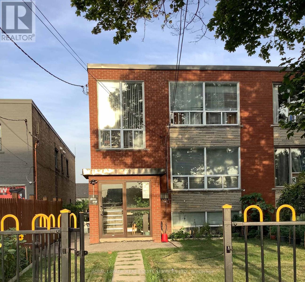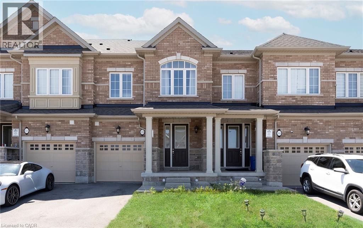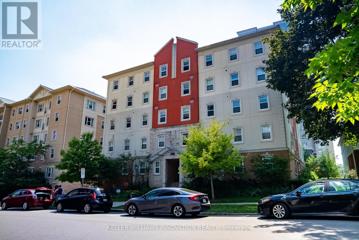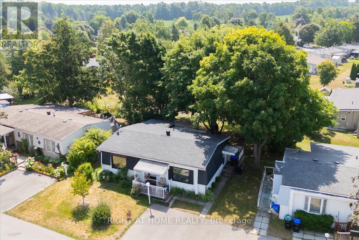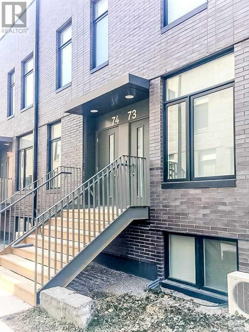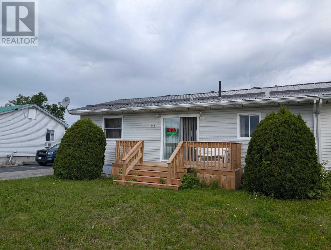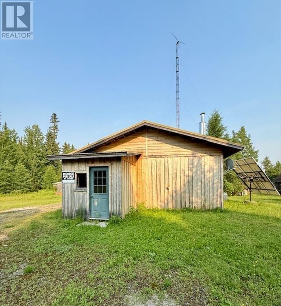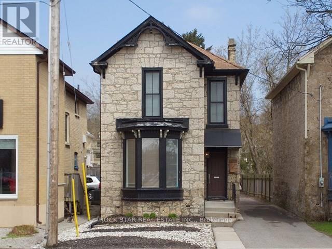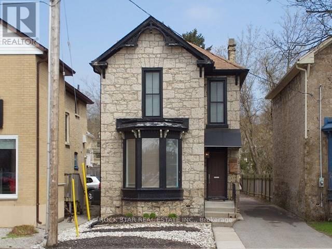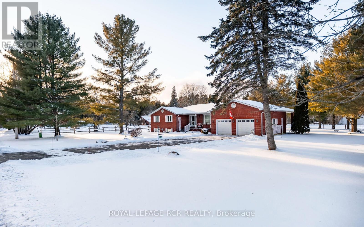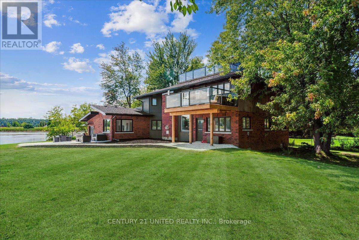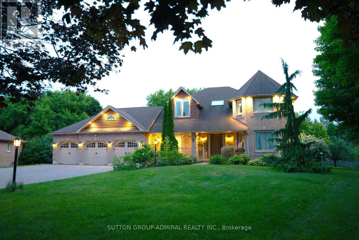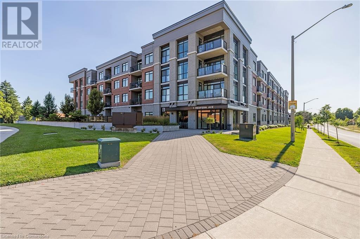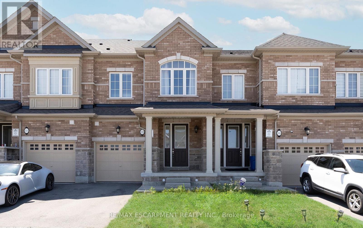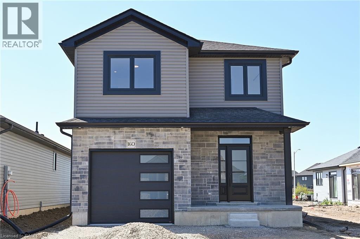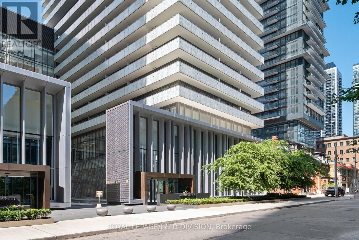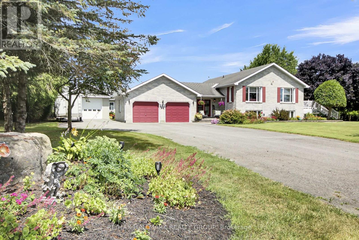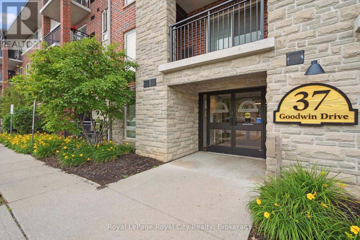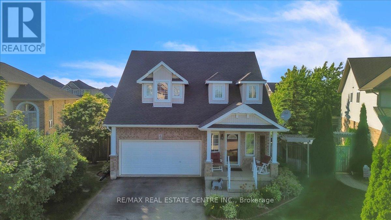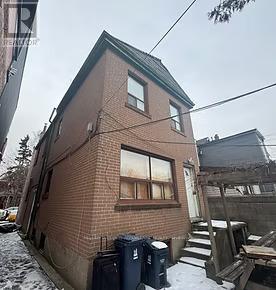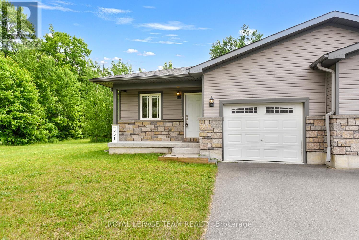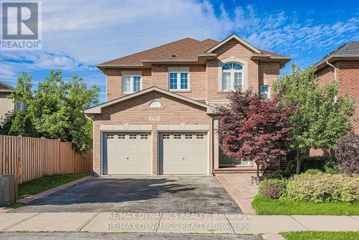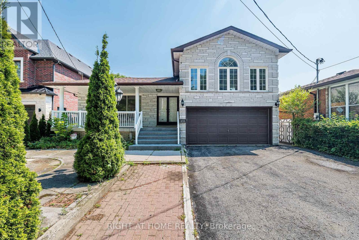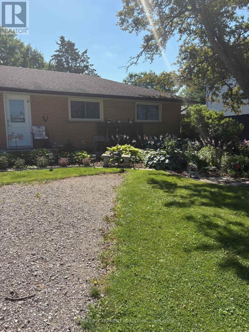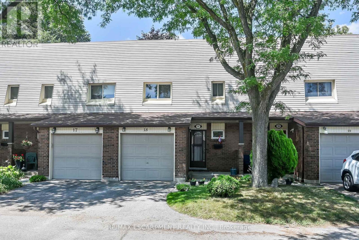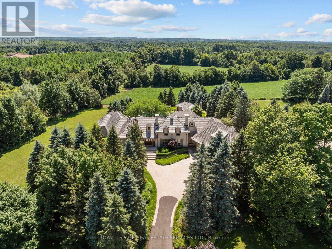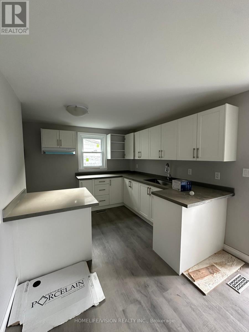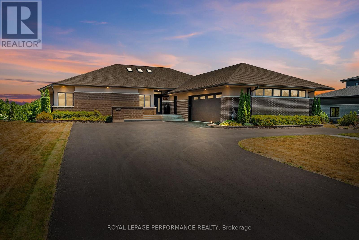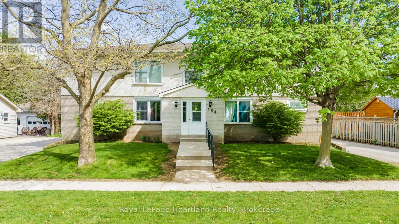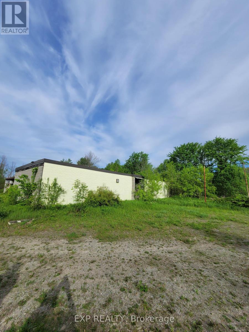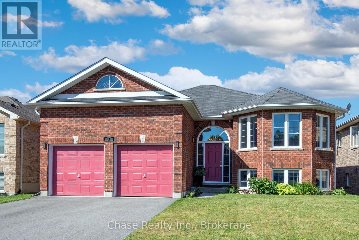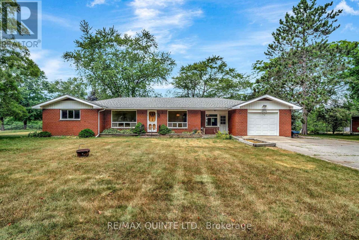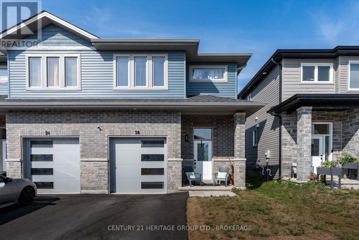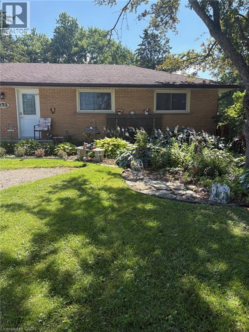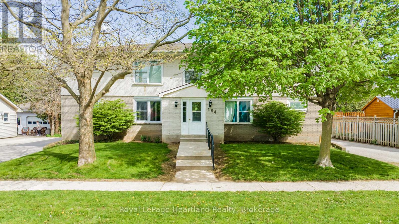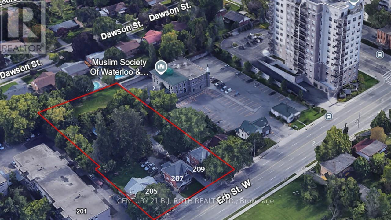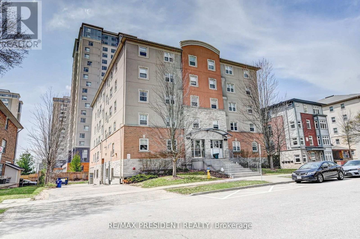1-1356 & 1357 Peninsula Road
Muskoka Lakes, Ontario
Your Next Chapter on Lake Joseph Starts Here. Positioned on 260 feet of coveted southwest shoreline, this property offers charm, privacy, and room to grow in one of Muskoka's most desirable locations. The 3-bedroom cottage sits on over 1.5 acres, featuring two bedrooms on the main floor and a cozy loft-style third bedroom above. Take in the tranquil setting from the spacious wraparound deck perfect for relaxing, entertaining, or soaking in the lake views. Permits are already in place for a new double-slip boathouse with covered boat slips, rooftop sundeck, and expansive dock space with stunning southwest exposure for all-day sun and postcard sunsets. A separate 250 sq ft bunkie perched at the waters edge is also approved for reconstruction offering even more potential for guest space or lakeside entertaining. Just minutes to Port Sandfield, restaurants, golf, and the Lake Joseph Club amenities, this property is ideally located in the heart of Muskoka's Big Three. Whether you envision peaceful mornings by the water, action-packed lake days, or building a future family compound, the possibilities are endless. Don't miss this rare opportunity to secure a prime piece of Lake Joseph waterfront with permits in hand and limitless potential ahead. (id:35492)
Psr
6621 Navin Crescent
London South, Ontario
A must sell. Very motivated seller! Significant price improvement-- almost $100k less than original listing price! Come check out this spacious 3 bedroom/3 bath 2-storey family home in the desirable Talbot Village in south-west London. The home is in move-in ready condition and ready for immediate possession. The open concept main level with well-maintained hardwood floors provides a welcoming foyer, a generous great room with gas fireplace, an eat-in family kitchen with stainless appliances and patio access to a fully fenced yard. Practice your golfing skills with a putting green literally in your backyard and jump into the six-seat pergola hot tub for a well deserved aquatic massage! The upper level offers a 5 piece main bath, laundry area and 3 generous sized bedrooms including large primary bedroom with walk-in closet and a 5 piece ensuite including a bath-tub. The partially finished basement has the potential for two legal bedrooms, making the house a total of 5 bedrooms when completed. This home comes with a 2025 high efficiency gas furnace and central air and a spacious 1.5 car garage with inside entry. Very close proximity to lots of shopping, great schools, parks and skiing. (id:35492)
Century 21 First Canadian Corp
5385 8 Line N
Oro-Medonte, Ontario
FAMILY COMPOUND - Built in 2022, this expansive 9,000 sq ft home on 100 acres is perfect for multi-gen living or rental income. The property features a custom main house, a legal ranch-style apartment w/private laundry + a loft above a heated 4-car garage. As you enter the large foyer, you're greeted with panoramic views of the property through floor-to-ceiling windows. The main house features 3+2 bedrooms, 3 full and 2 half baths, 9' ceilings, and engineered hardwood on the main floor. A grand living room impresses with 19' vaulted ceilings and access to a covered deck overlooking the pool. The spacious kitchen and formal dining room are ideal for gatherings, boasting quartz countertops, a double farmhouse sink, premium stainless steel appliances and a large custom island. The primary suite offers a private retreat with deck access, dual walk-in closets, and a luxurious 5-piece ensuite featuring a soaker tub, walk-in shower, dual-sink quartz vanity, and private water closet. The expansive walk-out basement includes a recreation room, two additional bedrooms, and a salon with a powder room, perfect for a home business or studio complemented by durable vinyl plank flooring. The separate legal accessory apartment provides a modern living space with vaulted ceilings, open-concept design, quartz kitchen countertops, a private covered deck, and dedicated laundry, ideal for family or as an income opportunity. The loft features a bedroom, 4-piece bath, kitchenette, and private deck, suitable for guests or extended family. The garage boasts 4 bays with 10 and 14 ceilings, perfect for car enthusiasts or workshop space. Outside, the 100 acre property supports many activities, hiking, hobby farming, or a private nature retreat. Enjoy a private outdoor oasis w/ a heated 20' x 40' saltwater pool, multiple decks, and lush green space. For more details, please contact us directly. (id:35492)
Royal LePage Locations North
3602 Dufferin Street
Toronto, Ontario
INVESTMENT OPPORTUNITY: This property has not been available for sale in over 20 years. A triplex featuring three two-bedroom apartments, a detached garage, and an additional outdoor parking space. Located in a Toronto neighbourhood with a low vacancy rate, near Dufferin Street and Wilson Avenue an area that has seen significant development. (id:35492)
Royal LePage Real Estate Services Ltd.
333 Raymond Road
Ancaster, Ontario
Welcome to this SPACIOUS newly built EXECUTIVE townhome in the heart of Ancaster w/single garage. This home has been designed for living in mind with modern updated finishes and open concept living and plenty of room. The main flr offers open concept Liv Rm, Kitch & Din Rm w/backyard walk-out perfect for family gatherings and entertaining friends. The Kitch is a chef’s dream w/S/S appliances, large island offering extra seating, stone counters and plenty of modern white cabinetry. This floor is complete with a 2 pce bath and garage access for added convenience. The 2nd flr offers a master retreat w/walk-in closet and spa like bath, 2nd spacious bedroom, 4 pce bath and your own office space. Bonus 3rd floor with large bedroom, ensuite bath, walk-in closet and your own little porch for morning coffee or an evening glass of wine, an ideal guest space or make it your master. The full basement awaits your finishes touches make it PERFECT for YOUR FAMILY. This home checks ALL the BOXES and is just minutes from ALL conveniences. (id:35492)
RE/MAX Escarpment Realty Inc.
402 - 253 Lester Street
Waterloo, Ontario
Ideally located just steps from Wilfrid Laurier University and the University of Waterloo, this purpose-built 5 bedroom, 2 bathroom condo at 253 Lester St is a low-maintenance addition to any investor's portfolio! With the potential to generate over $50,000 per year in gross rental income, this property offers strong cash flow and consistent year-round tenancy! The thoughtfully designed layout features a spacious open concept living area with an updated kitchen and a bright, welcoming common room - perfect for student living! Condo fees include heat, water and air conditioning, the building features parking, shared laundry facilities, elevator access and an unbeatable proximity to transit, shopping, restaurants and all major amenities! The unit also offers professional property management for a completely hands-off experience! A rare opportunity to own a turnkey investment in one of Waterloo's most sought-after rental locations! (id:35492)
Keller Williams Innovation Realty
21 Oakley Drive
Niagara-On-The-Lake, Ontario
Welcome to the heart of Wine Country, where elegance meets craftsmanship. This brand-new designer bungalow by award-winning Parkside Custom Homes is a refined retreat tailored to suit families of all sizes, blending upscale comfort with timeless design. Step inside to an expansive open-concept layout featuring soaring 10-ft ceilings, 14ft foyer, 8-ft doors, and a stunning cathedral ceiling in the great room. The gourmet kitchen boasts sleek modern cabinetry, pantry with coffee bar making both daily living and entertaining a breeze. Indulge in the spa-like primary ensuite complete with a luxurious walk-in glass and tiled shower and stand alone tub. Engineered hardwood floors run throughout, complemented by thoughtfully curated finishes including 7 baseboards, enlarged window and door casings, and oak stairs leading to a beautifully finished lower level. Downstairs, you'll find a spacious rec room, an additional bedroom, a 4-piece bath, and dedicated zones for a family room and games or fitness area—perfect for multigenerational living or weekend entertaining. Outside, the home is wrapped in a rich blend of stone, stucco & brick, exuding sophisticated curb appeal. A covered front porch welcomes you in, while the rear covered deck offers a peaceful outdoor sanctuary. The fully sodded yard and paved driveway complete this turnkey package. With a deeper double-car garage, and only one final lot remaining in this exclusive enclave, this is an exceptional opportunity to experience refined living just minutes from Gretzky Estates, world-class wineries, acclaimed restaurants, and major commuter routes. (id:35492)
RE/MAX Escarpment Golfi Realty Inc.
6481 Rideau Valley Drive N
Ottawa, Ontario
Charming bungalow nestled on a beautiful half-acre lot at the edge of the prestigious Carleton Golf & Yacht Club community in Manotick. This delightful home offers the perfect blend of comfort, privacy, and convenience, ideal for those seeking a tranquil lifestyle with close proximity to essential amenities. The open-concept main floor is filled with natural light from large east and west-facing windows, creating a warm and inviting living space. The bright living room flows seamlessly into a functional kitchen and dining area, with direct access to a private backyard surrounded by mature trees and lush gardens, perfect for outdoor entertaining. Two well-appointed bedrooms and a full main bathroom complete the main level. The second bedroom appears to have previously been two separate rooms, which were combined into one; it may offer potential for conversion back to a three-bedroom layout. The finished basement extends your living space with a generous recreation room, a versatile den, a convenient powder room, and abundant storage options. Stylish, waterproof, and durable Rigid Core flooring runs throughout both levels, combining practicality with contemporary appeal. A spacious double-car garage with inside entry offers both parking and additional storage. Two garden sheds provide even more outdoor storage for tools, equipment, or seasonal items. Work from home with fast Bell Fibe internet. Located just south of Manotick's charming village core, this home is minutes from the Rideau River, local shops, scenic parks, and great restaurants. Manotick is known for its historic mill, vibrant community events, and small-town charm with big-city convenience. You'll love the farmers markets, local boutiques, and cozy cafés, plus the excellent schools and community services nearby. Hwy 416 ensures an easy commute to Ottawa and surrounding areas, and just an 18-minute drive to the Bowesville Station O-Train Park & Ride, making transit into the city even more accessible. (id:35492)
Royal LePage Team Realty
45 Linden Lane
Innisfil, Ontario
Welcome to the Sommerset Model in the vibrant adult-lifestyle community of Sandycove Acres. This well-maintained home offers the perfect blend of comfort, convenience, and low-maintenance living. Enjoy a bright, open-concept layout with new vinyl plank flooring, new windows throughout, and new sliding patio doors that lead to your private deck a great space for morning coffee or evening relaxation.The kitchen has been tastefully updated with quartz countertops and comes equipped with all appliances just 3 years old, including a fridge, stove, dishwasher, washer, and dryer. Stay cool in the summer with a 3-year-old air conditioner and warm in the winter with a furnace installed just 4 years ago. The updated bathroom features a Bathfitter shower and a modern vanity, offering both style and functionality. A shed is included for added storage, and the hot water heater is rented for only $23/month (installed 4 months ago).Outside your door, Sandycove Acres offers an unmatched lifestyle with access to two clubhouses featuring shuffleboard courts, fitness centre, ballrooms, kitchen and laundry facilities, and a library. Enjoy weekly bingo nights, explore the on-site Sandycove Mall with its drug store, variety shop, hair salon, restaurant, and clothing store, or take part in one of the many community events.Parking for two vehicles is included, and the community takes care of snow removal on roads, common area maintenance, and beautifully kept green spaces.Whether you're looking for a peaceful retreat or an active community to enjoy retirement, this home checks all the boxes. (id:35492)
Right At Home Realty
73 - 1760 Simcoe Street N
Oshawa, Ontario
Attention First-Time Home Buyers or Investors: Modern 3-bedroom stacked townhouse with each bedroom featuring its own private 4-piece ensuite bathroom. Open-concept kitchen with granite countertops, center island with breakfast bar, stainless steel appliances, and tile backsplash. Includes one parking spot and comes with furniture and appliances in as-is condition. Located near Ontario Tech University, Durham College, Hwy 407, Costco, and shops. A very smart choice for affordable, convenient living close to everything. (id:35492)
RE/MAX Crossroads Realty Inc.
220 Des Sapins Ave
Dubreuilville, Ontario
Sitting in the heart of Dubreuilville you will find this gem of a home, awaiting its new owner. The property has been lovingly maintained and includes many upgrades - new siding, metal roof, hot water tank, front porch, among others! Inside there is room for the entire family with three bedrooms (previously five bedrooms) and two full bathrooms. The main floor is open concept and the kitchen is a chef's dream! Dubreuilville is an incredible place to call home - with great schools, outdoor activities, and outstanding employment opportunities. Call 220 Des Sapins home and experience the good life today! (id:35492)
Century 21 Choice Realty Inc.
428 Eagle Nest Rd
Nakina, Ontario
New listing. Off-Grid Fishing & Hunting Paradise – Nakina, ON Welcome to your private escape in the peaceful community of Nakina—an off-grid waterfront retreat nestled on the pristine shores of Lower Twin Lakes. This rare opportunity offers everything you need for remote living, world-class fishing, and unbeatable hunting. The main cabin is fully off-grid and thoughtfully equipped with solar and wind power, propane, and an 11,000W Generac generator for added convenience. Enjoy on-demand hot water for showers, a drilled well, and a holding tank at the main cabin. Updated Steel roof, propane stove and furnace—just arrive and unwind. This unique property also includes a second, self-contained two-bedroom guest cabin, perfect for visitors or extra storage. Shed, Outhouse. Enjoy 66 feet of owned lake frontage, right next to the boat launch, making it incredibly easy to hit the water anytime. Whether you’re reeling in trophy fish or exploring endless wilderness trails, this is the ideal base for outdoor adventure. Don’t miss your chance to own a piece of Northern Ontario’s untouched beauty. This is more than a camp—it’s a lifestyle. Contact us today to book your private viewing of this off-grid gem! (id:35492)
RE/MAX First Choice Realty Ltd.
800 Myers Road Unit# 103
Cambridge, Ontario
2 YEARS FREE CONDO FEES Welcome to Unit 103 at 800 Myers Road in the Creekside Trail community. This one bedroom one bathroom ground floor condo is a smart choice for anyone looking for a modern, low maintenance home in a convenient location. The open concept layout creates a bright and functional living space. The kitchen features stainless steel appliances, quartz countertops, and two toned cabinetry that adds both style and practicality. The combined living area is well suited for relaxing or spending time with friends and family. Located just minutes from schools, shopping, and nearby trails, this unit provides easy access to daily essentials and outdoor spaces. This home includes valuable incentives such as no development charges, a low deposit structure with only $20,000 required in total, parking, no water heater rental, kitchen appliances and an Open House every Sunday from 2 to 4 pm. (id:35492)
Corcoran Horizon Realty
111 Ainslie Street N
Cambridge, Ontario
Check out this unique opportunity that provides a chance to participate in a growing neighbourhood in Waterloo region! Located in Galt, this beautiful limestone block house is zoned for residential and commercial use, with lots of options, depending on your needs. Located within walking distance to the local farmer's market, cafes and bakeries, yoga studios, restaurants, Victoria Park, Ainslie Street transit terminal, Mill Race Park, the Grand River, the Cambridge Mill, art galleries, and live music festivals, this location allows for accessing an exciting, vibrant, and diverse lifestyle. Currently consisting of one 3-bedroom, 1 bathroom unit and one 1-bedroom, 1 bathroom unit - an ideal setup for multi-generation families! The property has seen many recent updates including windows, kitchens (2018 and 2019), modern light fixtures on dimmers, and patio privacy fence and gate. Take advantage of this versatile space in a growing part of the Kitchener-Waterloo-Cambridge region! (id:35492)
Rock Star Real Estate Inc.
111 Ainslie Street N
Cambridge, Ontario
Check out this unique opportunity that provides a chance to participate in a growing neighbourhood in Waterloo region! Located in Galt, this beautiful limestone block house is zoned for residential and commercial use, with lots of options, depending on your needs. Located within walking distance to the local farmer's market, cafes and bakeries, yoga studios, restaurants, Victoria Park, Ainslie Street transit terminal, Mill Race Park, the Grand River, the Cambridge Mill, art galleries, and live music festivals, this location allows for accessing an exciting, vibrant, and diverse lifestyle. Currently consisting of one 3-bedroom, 1 bathroom unit and one 1-bedroom, 1 bathroom unit - an ideal setup for multi-generation families! The property has seen many recent updates including windows, kitchens (2018 and 2019), modern light fixtures on dimmers, and patio privacy fence and gate. Take advantage of this versatile space in a growing part of the Kitchener-Waterloo-Cambridge region! (id:35492)
Rock Star Real Estate Inc.
2534 Highpoint Side Road
Caledon, Ontario
Set on a stunning 3.9-acre lot in the heart of historic Melville-Caledon, this welcoming 3-bedroom brick bungalow is designed with family living in mind, offering space, tranquility, and an ideal country lifestyle. From the moment you enter the spacious foyer with ceramic tiles, the home flows seamlessly into bright, formal living and dining rooms that are perfect for hosting family dinners or gatherings. The eat-in kitchen features generous cabinetry, plenty of room for family meals, and direct garage access for convenience. The main floor laundry and convenient walkout to the scenic backyard enhance the ease of everyday life, while the primary bedroom boasts a private 4-piece ensuite, giving parents a peaceful retreat. The fully finished basement is ideal for family enjoyment with a large games room, cozy fireplace for movie nights, a dedicated home office for work or homework, and ample storage for all the needs. Step outside to discover beautifully landscaped grounds with plenty of space for outdoor play, entertaining, and a future large vegetable garden so your family can enjoy homegrown produce right at your doorstep. The Credit River gracefully edges the property, adding natural charm, while an oversized Quonset shed offers extra space for sports equipment, bikes, tools, or hobbies. This family-oriented home is nestled in the welcoming Hamlet of Melville, blending rich heritage dating back to the 1800s with modern amenities, close to top schools, superior golf, horseback riding at Teen Ranch, and quick access to Highway 10 for commuting & stones throw to Orangeville. Brimming with charm, space, and practicality, this property offers the perfect setting for your family to grow, make memories, cultivate your own garden, and enjoy the peaceful beauty of country living. SEE ATTACHED TOUR AND FLOOR PLANS. (id:35492)
Royal LePage Rcr Realty
15 Bertha Street
Kawartha Lakes, Ontario
Welcome to 15 Bertha Street a rare and stunning lakeside retreat offering the perfect blend of year-round living and cottage charm. Thoughtfully renovated in 2021, this spacious 6+1bedroom, 3.5 bathroom home is nestled along the shores of Lake Chemong, providing private waterfrontage and breathtaking views. Inside, you'll find a bright, open-concept layout designed for both relaxation and entertaining. The heart of the home features a beautifully renovated kitchen, complete with a coffee bar area, modern finishes, and a cozy built-in bench in the dining area perfect for family gatherings or morning lattes with a view. With six generously sized bedrooms plus an additional flex space, this home easily accommodates large families, guests, or even multigenerational living. The 3.5 updated bathrooms offer both style and function. Step outside and enjoy your own slice of paradise. Whether you're boating, swimming, or simply enjoying the serene lake views, the private water frontage makes every season special. Ideal as a full-time residence or a weekend cottage escape, 15 Bertha Street offers the best of lakeside living just minutes from the amenities of Peterborough and only 90 minutes from the GTA. (id:35492)
Century 21 United Realty Inc.
60 Maple Way
East Gwillimbury, Ontario
Welcome To 60 Maple Way, Where Modern Luxury Meets Timeless Elegance! Nestled On Large Pie-Shaped Lot In The Prestigious Community of East Gwillimbury, "Sharon" ! Step inside to a beautifully renovated interior that features high-end finishes and spacious living areas, perfect for both entertaining and family relaxation. This beautiful property boasts 4+1 generously sized bedrooms and 5 fully renovated bathrooms, which is perfect for a large family. Each bedroom features custom closets, providing ample storage and a touch of sophistication throughout. A dedicated home office on the main floor provides a quiet and comfortable space for work or study, while the open-concept design flows seamlessly throughout. The modern kitchen is equipped with top-of-the-line appliances, a large central island, and custom cabinetry, Ideal for both casual dining and hosting guests. The Second floor includes two skylights, filling the home with natural light and enhancing its airy, open feel **Second Floor Laundry For More Conveniences**. The outdoor space is a true retreat, Sunny south exposure, a spacious deck overlooking the lush backyard, mature trees, and a relaxing inground pool, perfect for hot summer days and poolside gatherings. A fully fenced yard provides enhanced privacy, creating an oasis for you to enjoy. The fully finished 1 bedroom in Law Suite basement, with a separate entrance, offers even more flexibility, featuring a cozy bedroom, a 3-piece bathroom, a bar, and a sauna. Whether you need space for extended family, a nanny suite, or a personal getaway, the possibilities are endless. The Seller and LA make no warranty as to the retrofit status. The home also includes a 3-car garage, providing plenty of space for vehicles and storage. Close to schools, parks, and major amenities. This exceptional property truly offers everything you need and more. it's A Must-See! (id:35492)
Sutton Group-Admiral Realty Inc.
1 Redfern Avenue Unit# 228
Hamilton, Ontario
WELCOME TO THIS ONE BEDROOM UNIT WITH MANY UPGRADES THROUGHOUT, OPEN SPACE BRIGHT LIVING ROOM, STAINLESS STEEL APPLIANCES, LARGE KITCHEN ISLAND WITH QUARTZ COUNTERTOP, IN SUITE LAUNDRY. ONE UNDERGROUND PARKING, COMMON AREAS INCLUDE COURTYARD, BBQ PARTY ROOM, GYM, GAME ROOM AMD MANY MORE. THIS HOME IS LOCATED IN THE HEART OF WEST MOUNTAIN. MUST SEE! (id:35492)
Century 21 Miller Real Estate Ltd.
333 Raymond Road
Hamilton, Ontario
Welcome to this SPACIOUS newly built EXECUTIVE townhome in the heart of Ancaster w/single garage. This home has been designed for living in mind with modern updated finishes and open concept living and plenty of room. The main flr offers open concept Liv Rm, Kitch & Din Rm w/backyard walk-out perfect for family gatherings and entertaining friends. The Kitch is a chef's dream w/S/S appliances, large island offering extra seating, stone counters and plenty of modern white cabinetry. This floor is complete with a 2 pce bath and garage access for added convenience. The 2nd flr offers a master retreat w/walk-in closet and spa like bath, 2nd spacious bedroom, 4 pce bath and your own office space. Bonus 3rd floor with large bedroom, ensuite bath, walk-in closet and your own little porch for morning coffee or an evening glass of wine, an ideal guest space or make it your master. The full basement awaits your finishes touches make it PERFECT for YOUR FAMILY. This home checks ALL the BOXES and is just minutes from ALL conveniences. (id:35492)
RE/MAX Escarpment Realty Inc.
160 Craddock Boulevard
Jarvis, Ontario
Move-In Ready in Jarvis Meadows! Welcome to this beautifully crafted 1,614 sq ft two-storey home by EMM Homes, nestled in the sought-after community of Jarvis Meadows. Designed with modern families in mind, this 3-bedroom, 3-bathroom home offers a perfect blend of comfort, function, and style. Step inside to a spacious main floor that boasts an open-concept layout, ideal for both everyday living and entertaining. The designer kitchen features quartz countertops, a gorgeous backsplash, under-valance lighting, and flows effortlessly into a formal dining area—perfect for hosting gatherings of any size. Upstairs, you'll find two well-appointed bathrooms thoughtfully positioned for privacy between bedrooms, along with the convenience of second-floor laundry. The large, unfinished basement gives you the flexibility to create the space your family needs—whether it’s a rec room, home gym, or an additional bedroom. Notable features include: luxury vinyl flooring throughout, potlights for a modern, bright ambiance, a stained oak staircase, and elegant brick, stone & siding façade This home truly delivers on style, space, and location. Act now and receive an appliance package from the builder! (id:35492)
Streetcity Realty Inc.
Ph 02 (5502) - 50 Charles Street E
Toronto, Ontario
Refined Luxury Above the City - Discover elevated living in this impeccably designed penthouse corner suite featuring over 1,700 sq. ft. of curated interiors and two sweeping terraces totalling 1,610 sq. ft. a perfect blend of grand entertaining and tranquil escape. With 10-foot ceilings and floor-to-ceiling windows framing captivating skyline views, the residence exudes sophistication through a bespoke chef's kitchen, custom finishes, and a gas fireplace. Steps from Yonge & Bloor, U of T, luxury boutiques, and transit, this home offers access to premier amenities including an infinity-edge pool, state-of-the-art fitness studio, and 24-hour concierge. Two parking spaces and two storage lockers complete this rare offering of urban elegance. *Terrace Images virtually staged* (id:35492)
Royal LePage/j & D Division
1721 Carsonby Road E
Ottawa, Ontario
1721 Carsonby Road East Craftsman Bungalow Surrounded by Rolling CountrysideWelcome to this meticulously maintained all-brick craftsman bungalow, set amidst gentle slopes and beautiful rural landscapes. Combining timeless quality with modern comforts, this two-bedroom, one-and-a-half-bathroom home offers exceptional functionality and charm.An expansive entrance with a two-piece powder room leads into the open-concept main living area. The custom kitchen features a built-in oven, new cooktop, and microwave hood fan, seamlessly connecting to the dining and family room. Hardwood flooring, abundant natural light, and sweeping countryside views create an inviting space, with direct access to a spacious composite deck for outdoor living.The primary bedroom boasts a sizeable walk-in closet, outdoor entrance to enjoy a private jacuzzi enclosure designed with overhead protection while maintaining airflow and open views and shares a Jack & Jill style four-piece ensuite, ensuring both privacy and convenience.The lower level offers a large family room with a custom bar, perfect for entertaining, and a cozy propane fireplace. This level also includes a finished home office, an unfinished storage area plumbed for a future bathroom, and additional potential for customization. An insulated attached garage provides everyday convenience, while the impressive detached workshop measuring 17 x 53 and 69 x 29 combined (Approx 3000 square feet) offers propane heat, 100-amp electrical service, insulation, and additional wood stove heating, ideal for hobbyists or trades. Furnace/Heat Pump 2025. Centrally located, this property is just 13 minutes to Kanata, 10 minutes to Barrhaven, and 10 minutes to Manotick, offering peaceful country living with quick access to city amenities. Propane Approx $100/month, tank rental $95/year. New furnace installed 2025. (id:35492)
RE/MAX Hallmark Realty Group
212 - 37 Goodwin Drive
Guelph, Ontario
Welcome to this bright, spacious three bedroom, two bath condo in desirable South End Guelph. Whether you are a first-time buyer, downsizer, investor, or parent looking for a great student space, this one checks all of the boxes. Step into the open-concept living, dining, and kitchen area filled with natural light and designed for comfort and functionality. The balcony is perfect for morning coffee or relaxation on warm summer evenings. The layout offers plenty of room to relax, entertain, or focus on studies, with large windows creating a warm, inviting atmosphere. Enjoy the convenience of two full bathrooms including one ensuite bath, in-suite laundry and a well-maintained building close to everything you need. Furnace/CAC was recently replaced in July. Just minutes from the University of Guelph, grocery stores, restaurants, coffee shops, parks, pharmacy, theatre and public transit, this location makes day-to-day living easy and efficient. Ideal for students wanting independence, buyers looking to get into the market, or investors seeking a solid addition to their portfolio. This is the one you have been waiting for!!! (id:35492)
Royal LePage Royal City Realty
35 Cameron Court
Orangeville, Ontario
Spectacular Well Maintained 4 Bed 3 Bath in Great Neighbourhood. Approx. 2500 Sq Ft of Living Space. Covered Front Porch Entry into Bright Foyer with 2Pc Powder Rm & Closet. Open Concept Main Floor Great Room w/ 9' Ceilings. Modern Kitchen with Walk In Pantry, Plenty of Cupboard Space & SS Appliances. Open to Dining w/ Picture Window. Stunning Living Rm with Vaulted Ceiling Pot Lightings, Gas Fireplace & Walk Out to Deck w/ Stairs to Fenced Yard. Hallway with Access to Garage & Separate Laundry Rm with Window & Built In Sink & Shelving. Spacious Main Flr Primary Bedroom with 2 Windows, Walk in Closet & 3pc Ensuite Bath. 2nd Flr w/ Lg 4pc Bathroom & 3 Good Size Bedrooms, One with Walk in Closet. Finished Basement with Lg Above Grade Windows, Lots of Natural Light. Garden Door Walk Out to Lower Level Patio w/Interlock Stone and Landscaped Yard w/ Garden Shed. Wooden Privacy Side Entry Gates from Either Side. Walking Distance to Fendley Park with Kids Playground, Splash Pad & Sports Field. Minutes to Schools, Shopping, Dining & Recreation Centre. Easy Access to the Bypass For Commuters. Great Family Home, A Must See! (id:35492)
RE/MAX Real Estate Centre Inc.
190 Main Street
Kawartha Lakes, Ontario
Welcome to 190 Main st! Located just steps to everything Bobcaygeon has to offer, this charming and completely redone one and a half storey home has been meticulously renovated from top to bottom. The main floor features a new eat-in kitchen with all new appliances, a large island perfect for entertaining, brand new 4 pc bathroom, laundry room with plenty of pantry space, living room, primary bedroom, access to the one car attached garage and two walkouts to covered porches. The second floor features an additional bedroom and bonus room which could be converted into another bedroom/Office. Set on a desirable in town corner lot this home is turn key and is ready for its new owner. (id:35492)
Affinity Group Pinnacle Realty Ltd.
975 Dovercourt Road
Toronto, Ontario
Introducing 975 Dovercourt Road a luxury, turn-key 11-unit property featuring all two-bedroom residences in Toronto's vibrant Downtown West, built by award-winning luxury home builder PCMnow. Designed to near-net-zero standards, each suite will be delivered fully furnished and accessorized for immediate occupancy or effortless rental use. Crafted to condo-quality design and conversion-ready standards, suites (approx. 600-890 sf) feature triple-glazed windows, high-efficiency HVAC, solar-assist, battery backup, custom millwork kitchens with integrated appliances, designer lighting, security cameras, snow-melting system, and smart-home integration. Planned amenities include a residents' lounge with chef's kitchen, co-working and social zones, landscaped courtyard, fitness area, secure bike storage, and snow-melt entry. Located steps to Ossington, Bloor, and College, minutes to U of T, major hospitals, and the Financial District. Post-2018 construction ensures modern code compliance and exemption from Ontario rent-control guidelines (if operated as rental). Includes builder 10-year warranty. Estimated completion: end of spring 2027 (id:35492)
Keller Williams Advantage Realty
361 Fischl Drive E
Prescott, Ontario
Fabulous opportunity. Built by Mapleview Homes, 2 owners. This 2 +1 Bedroom, 2 full bath semi detached is located on the furthest south east end of Fischl Drive. It is very private with no near neighbours to the east. Small deck off the back overlooks wooded area. Perfect for bird-watching or sitting in the morning sun. There is space for further upgrades. Appliances are clean and functional. Pantry and closet in hallway. 2nd bedroom could serve as an office space if desired. Front opens onto a small deck that is waiting for your sitting area. ONE car Garage (with auto door opener) leads into a large mudroom with double closet, and laundry facilities. All appliances included sold AS IS only as it is an estate sale. Large open concept kitchen, ample cabinetry and countertops, stainless appliances including microwave, stove, dishwasher, hood fan and refrigerator. Dining Area and Living area are large and perfect for entertaining. Lots of natural light. All laminate flooring. Dividing floor from living to kitchen. Half wall open space further to basement. Cheater 4 piece bath opens to main room and to Large Primary Bedroom. Double walk through closets. Basement is mostly unfinished with exception of a large carpeted bedroom with 3 piece ensuite. Age of home is estimated. Downstairs reno approximately 5 years. Make this newer home in a great location your own. Call soon for your private showing. AS is only because SELLER has never resided on property. (id:35492)
Royal LePage Team Realty
228 - 4005 Don Mills Road
Toronto, Ontario
Welcome To A 2 Parking Spots Tridel Built Family Oriented Bright and Spacious 2+1 2-Story Condo Townhome In Prime Location! All Utilities & Cable TV Included In Maintenance Fee. The Building Has an Indoor Swimming Pool, Gym, Sauna, etc. A Quiet Neighborhood Surrounded By Top Ranked Elementary & Secondary Schools W/ Easy Access To HWY 404/407/401, Parks. Close To Shopping Centers, Supermarket, Restaurants, Seneca & Transit TTC Bus Stop & More. Newer windows (2020),Upgrades (2019-2025) include: some new paints, bathrooms & kitchen countertops, washer & dryer, 2 toilets, etc. Come and see to appreciate it. (id:35492)
Century 21 Percy Fulton Ltd.
2381 Grand Oak Trail
Oakville, Ontario
Nestled In The Heart Of West Oak Trails, One Of Oakville's Most Sought-After Neighborhoods, 2381 Grand Oak Trail Offers The Perfect Blend Of Modern Living, Family-Friendly Charm, And Unbeatable Convenience. This Beautifully Maintained Home Is A True Gem, Boasting Timeless Curb Appeal, Thoughtful Upgrades, And A Spacious Layout Designed To Fit today's Lifestyle. From The Moment You Step Through The Front Door, You're Welcomed Into A Warm And Inviting Space Filled With Natural Light, Stylish Finishes, And A Seamless Flow That's Perfect For Both Everyday Living And Entertaining. The Open-Concept Kitchen Features Stainless Steel Appliances, Sleek Cabinetry, And A Generous Island Ideal For Casual Meals Or Hosting Family And Friends. Upstairs, The Generously Sized Bedrooms Offer Peace And Privacy, While The Primary Suite Includes A Walk-In Closet And A Spa-Like Ensuite BathYour Personal Retreat After A Long Day. The Fully Finished Basement Provides Even More Versatile Living Space, Perfect For A Home Office, Media Room, Or Guest Suite. Enjoy Summer Evenings In The Private, Landscaped Backyard, Complete With A Deck And Space For Outdoor Dining. Surrounded By Parks, Top-Rated Schools, Walking Trails, And Just Minutes From Shopping, Highways, And The Oakville Hospital, This Location Truly Has It All. Whether You're A Growing Family Or A Savvy Investor, 2381 Grand Oak Trail Is A Rare Opportunity To Own A Turn-Key Property In A Prime Oakville Location. Don't Miss Your Chance To Call This Stunning House Your Home. (id:35492)
RE/MAX Dynamics Realty
233 Faywood Boulevard
Toronto, Ontario
Great Opportunity to own a home in highly desirable neighborhood of Clanton Park! Oversized bungalow 4 Bedrooms 4 washrooms with huge private backyard. The finished basement with separate entrance has extra living space 3bedrooms , 2washrooms, kitchen. Close to all amenities, walking distance to Subway and Public Transportation, schools , famous William Lyon Mackenzie High School. Excellent future opportunity to live with additional income or to build your dream home on excellent overlooking East/West lot! (id:35492)
Right At Home Realty
723 Glancaster Road
Hamilton, Ontario
Country style living at its best, just outside the hustle and bustle of the city! Fabulous 75x200 lot just under 1/2 acres. With separate side entrance and 90% finished basement with a washroom this home has excellent potential for an in law suite situation. With a southern exposure looking over lots of open spaces and farmers fields makes for a very quiet and peaceful atmosphere. Features a long driveway to a large private 20x24 garage/workshop, located at the back of the property with lots of parking and storage area. Perfect for small business owners, tradesman, motor cyclist, car buffs, and gardeners. Includes a beautiful matching 10x10 garden or she shed. This is a very valuable property in a great location with so much potential to live a life style you just can not find in the city. This home is available for a quick closing with immediate possession. (id:35492)
RE/MAX Escarpment Realty Inc.
166 Seeley Avenue
Southgate, Ontario
New Price!! Make an Offer!! This absolutely move in ready 2600 sq ft Cascade model is no longer tenanted and is ready for a new family to check it out and love it!! This wonderful home is extremely spacious and very well laid out with your large family in mind. The main floor has a large living room open to a separate dining area ( could be used as a main floor bedroom or office space) There is an open concept kitchen/family room with SS appliances and granite counter tops. The large island is ideal for quick family meals or extra prep space and the open concept allows you to watch the young ones while preparing the family meals. There is a convenient walk out to the extra large pie shaped lot which provides plenty of space for all of your family activities. On the second floor you will find a massive primary suite with a walk in closet, extra double closet and a spacious 4 piece ensuite with large soaker tub for some relaxing quiet time and a separate shower. The other 3 spacious bedrooms have use of the 4 pc main washroom and each has plenty of closet space even 2 more walk in closets for everyone's personal items. There is no shortage of space on the second floor. The 2 car garage gives you direct access into the home and space for another 4 cars in the driveway for all of your friends and relatives. The large open unfinished basement is just waiting for your families ideas and activities. Please note some of the photos show the previous tenants furnishings but the home is vacant and anxious for a new owner to move in and enjoy. (id:35492)
RE/MAX Real Estate Centre Inc.
18 - 1460 Garth Street
Hamilton, Ontario
Very well kept fully finished 3 bedroom, 1.5 bath 2 storey townhome with bonus den in quiet complex in desirable west mountain location. Wonderfully peaceful rear yard with no close by rear neighbours. All three levels carpet free. Parquet flooring throughout living room & dining room. Main floor offers functional kitchen with newer countertops 2025, eat-in breakfast bar & ceramic flooring, as well as a formal dining room and spacious living room with sliding door to rear patio & yard plus a convenient powder room. Hardwood staircase leads to second level featuring three generous sized bedrooms, all with laminate flooring, & 4 piece bath with several updates including toilet, vanity & ceramic flooring 2023. Fully finished lower level provides more living space & features roomy & cozy rec room with pot lights & laminate flooring, den (potential 4th bedroom) also with laminate flooring & utility room with laundry area. Two piece rough-in bath offers potential for future extra bathroom. Updated panel box 2015. Some newer windows 2024. Quick and easy access to the Linc. Close to all amenities. (id:35492)
RE/MAX Escarpment Realty Inc.
10090 Pineview Trail
Milton, Ontario
STONEGATE MANOR - AN ARCHITECTURAL MASTERPIECE! Nestled on 2.5 acres of manicured grounds behind private gates in prestigious Whispering Pines Estates, Stonegate Manor is a palatial estate crafted by an award-winning builder. A picturesque pond with fountain greets you at the foot of the driveway, setting the tone for timeless French Manor-inspired elegance. A grand foyer with 17.5-foot cathedral ceiling and hand-painted mural opens to a living room with 18-foot vaulted ceiling, two-storey cherrywood gas fireplace and expansive windows flooding the space with natural light. The chefs kitchen features a 48" Wolf gas range, Sub-Zero fridge, Miele dishwasher, servery, and three sets of French doors opening to a private courtyard. The formal dining room connects to a wine cellar with antique Asian doors, while a private office with 15-foot vaulted ceiling, gas fireplace and built-ins offers a refined workspace. The luxurious primary suite boasts a 14-foot vaulted ceiling, courtyard walkout, gas fireplace, walk-in closet, gym, and spa-inspired 7-piece ensuite with clawfoot tub and steam shower with built-in chaise. A lofted entertainment area features a 14-foot vaulted ceiling, wet bar, pool table, theatre setup, and powder room. The finished lower level includes heated floors, full kitchen, 3 bedrooms, 2 baths, and walkout to a private patio - ideal for multi-generational living. Resort-style amenities include an inground saltwater pool with integrated hot tub, standalone hot tub, koi pond, and an additional pond with fountain. The cabana features a wood-burning fireplace, kitchen, seating, automatic mosquito screens, 2-piece powder room, and change room. Additional highlights: elevator to all levels, Crestron Home Automation, oversized 3-car garage, and new concrete/asphalt driveway. A rare offering of elegance and lifestyle - just minutes north of Campbellville! (id:35492)
Royal LePage Real Estate Services Ltd.
22 Kirkland Street W
Kirkland Lake, Ontario
Fully Renovated Turnkey 4-Plex Investment Opportunity In Kirkland Lake! This Vacant And Updated Multiplex Features 2 Spacious Two-Bedroom Units And 2 Large One-Bedroom Units Each With One Kitchen And One Full Bathroom. The Building Has Been Extensively Upgraded With New Vinyl Siding, New Windows, Added Exterior Insulation, And All New Steel Entry Doors For Enhanced Security And Efficiency. Inside, Every Unit Shines With Brand New Luxury Vinyl Plank Flooring, Fresh Paint, New Interior Doors And Trim. All Kitchens Have Been Fully Renovated Including Quartz Countertops In The Main Floor Units. Bathrooms Have Been Stylishly Remodeled With Modern Tile, New Shower Enclosures, Vanities, Toilets Plus Heated Tile Flooring In Select Units. Most Units Are Separately Metered, Allowing Tenants To Pay Their Own Hydro (Water Shared). Projected Gross Rents Of $4,400 to $5,000 Per Month Make This A Strong Cash Flow Positive Asset. All Units Are Vacant Offering The Rare Opportunity To Hand-Pick Your Tenants, Lease To Local Employers Like Gold Mines, Or Convert Into A Boutique STR Or Airbnb-Style Rental. Four Rear Parking Spaces accessible from rear laneway . Potential seller financing or VTB available (id:35492)
Homelife/vision Realty Inc.
19 George Patrick Drive
South Stormont, Ontario
Modern and elegant 3+2 bedroom home with walkout situated in the prestigious Arrowhead Estates. A world of sophisticated design awaits you in this meticulously crafted modern home. The open-concept living area seamlessly flows into a gourmet kitchen. It features solid walnut cabinetry, stainless steel appliances, pantry and quartz countertops. An abundance of LED and natural lighting accentuate the clean lines and minimalist aesthetic. The ledge stone fireplace is the centrepiece of the spacious living room. The primary suite, complete with a spa-like ensuite bath, tiled shower and walk-in closet. The 2nd and 3rd bedrooms with ample closet space. Gaze at the morning sunrise from the large resin deck with glass railings. A perfect space for entertaining or relaxing. Finished walkout with in law suite potential, boasts a heated flooring, functional kitchen and breakfast bar, family room with gleaming tile, 3pc bathroom, 4th and 5th bedroom, fitness room and laundry. Other notables: Power skylights, solid wood doors and trims, ICF construction, hot water on demand, 3 car garage with heated floor and room for toys, landscaped. With over 5000 sq feet of finished living space, the possibilities are endless. (id:35492)
Royal LePage Performance Realty
194 Bennett Street W
Goderich, Ontario
ATTENTION INVESTORS! This 7 unit multi-residential property features 2 x 3BR units, 4 x 2BR units & 1 x 1BR unit. Goderich is a small coastal town along Lake Huron. Nic named "Prettiest Town in Canada" Location is key! This prime west-end location offers convenience, comfort & an enjoyable lifestyle. Your tenants will benefit from the proximity to the beach, dog park, schools and local shops. Features include: plenty of parking, separate hydro meters & coin-operated laundry area for additional income. With all units currently occupied, this turn-key property is ready to be added to your portfolio. Call your REALTOR today! (id:35492)
Royal LePage Heartland Realty
4122 County Road 44 Road
Edwardsburgh/cardinal, Ontario
** Price Improvement ** Must Go...Make us an offer.....:) ** Developer / Contractor Special ** Seize this incredible development opportunity with over 2 acres of prime real estate close to Spencerville, Ontario. Perfectly situated just 26 km south of Kemptville and a short drive from Highway 416, this property offers an ideal location for future growth and investment. Originally constructed in 1959 to accommodate approximately 130 students, this property boasts a substantial footprint, making it a developer's dream. The hydro was upgraded right at the pole in 2010, ensuring modern electrical infrastructure. This versatile property is ripe for development, whether you envision a multi-unit complex of up to 4 or 5 units or a spacious single-family home. The possibilities are endless! Key Features: Over 2 acres of prime development land Upgraded hydro at the pole in 2010 Ideal for a 4 or 5 plex or a single-family home Easy access to Highway 416 Don't miss out on this exceptional opportunity to transform this property into a lucrative investment. (id:35492)
Exp Realty
18 St Amant Road
Penetanguishene, Ontario
Welcome to Your Dream Bungalow in Penetanguishene. Nestled in a quiet, sought-after neighbourhood, this beautifully maintained bungalow offers the perfect blend of comfort, functionality, and convenience. Featuring 4 spacious bedrooms and 3 well-appointed bathrooms, this home boasts an open-concept layout enhanced by high ceilings and an abundance of natural light throughout. The main living area flows seamlessly into the kitchen and dining spaces, perfect for both everyday living and entertaining. Step outside to a fully fenced backyard with a generous deck, ideal for outdoor dining, relaxing, or hosting summer gatherings. The fully finished basement offers even more living space, featuring high ceilings, a spacious family room, and a built-in theatre system with projector screen perfect for movie nights or game-day experiences. Additional highlights include a two-car garage, ample driveway parking, and a prime location close to schools, scenic trails, parks, and essential amenities. A rare opportunity to own a thoughtfully designed home in the heart of Penetanguishene. Don't miss out on this opportunity! (id:35492)
Chase Realty Inc.
1462 County Road 12
Prince Edward County, Ontario
West Lake Brick Bungalow. Direct West Lake access via deeded laneway. Large primary rooms with hardwood floors throughout. Single car attached garage with house entry via breezeway. Sun room at the back of the home. Large country lot with nice curb appeal. Private backyard setting. House decor needs updating. One of the County's most desired locations. Close to Sandbanks beach. Priced to sell! (id:35492)
RE/MAX Quinte Ltd.
122 Cameron Drive
Kawartha Lakes, Ontario
Situated in Southview Estates a waterfront community on Sturgeon Lake. Close proximity to Lindsay and Fenelon Falls. Located on large mature treed property. Private lake access through association with boat launch and limited docking privileges. Spacious bungalow with 3 bedrooms and full unfinished basement. Includes 2 year old forced air propane heating. (id:35492)
RE/MAX All-Stars Realty Inc.
28 Dusenbury Drive
Loyalist, Ontario
Welcome to this beautifully crafted semi-detached home offering a seamless blend of modern comfort, stylish finishes, and unbeatable location. Featuring 3 generously sized bedrooms, 2.5 bathrooms, and a single-car garage, this home is designed to fit your lifestyle. The bright and open-concept main floor showcases rich hardwood flooring, soaring 9-foot ceilings, and expansive windows that invite natural light into every corner. The upgraded kitchen is a standout, complete with quartz countertops and brand-new stainless-steel appliances, including a fridge, stove, and dishwasher, perfect for hosting or enjoying quiet family meals. Upstairs, the oak staircase leads you to a thoughtfully designed second level featuring a convenient laundry room with a full-size washer, dryer, and sink. The primary bedroom boasts a luxurious ensuite and a spacious walk-in closet, while the secondary bedrooms are ideal for kids, guests, or a home office. Step outside to a huge backyard, a rare find offering endless possibilities for relaxing, gardening, or entertaining. Additional features include central air conditioning, an oak staircase, and a fantastic layout filled with natural light. Located just minutes from Hwy 401 and Hwy 402, this home is only 1015 minutes from Queens University, St. Lawrence College, Royal Military College, Kingston General Hospital, downtown Kingston, Lake Ontario, and major shopping destinations like Costco, Walmart, and The Home Depot. You're also within easy reach of Belleville in just 3540 minutes. Whether you're upsizing, downsizing, or investing, this home is the perfect mix of quality, location, and value. Don't miss your chance to own a piece of Kingston's growing future! (id:35492)
Century 21 Heritage Group Ltd.
723 Glancaster Road
Hamilton, Ontario
Country style living at its best! Just out side the hustle and bustle of the city. Fabulous 75 x 200 foot lot just under 1/2 acre. Solid brick one storey bungalow, no stairs, 3+2 bedrooms and 2 full bathrooms. Good size living room, with hardwood floors through the main floor. With 90% of the basement finished and private rear access with 2 bedrooms, large family room a washroom that already exist and a simple connection for a kitchen, this home has great potential for an in law suite situation. Excellent southern exposure this property looks out over lots of open space and farmers fields. Features huge backyard, long driveway to large private 20x24 work shop located at the back of the property with lots of room for parking. Perfect for small business owners, tradesman, motor cyclists, car buffs, hobbyist and gardeners. Includes a beautiful matching 10x10 garden shed or she shed. This is a very valuable property with a lot of options for use plus a life style you just can not find in the city. This home comes with an existing 2022 home inspection that you are free to review. A motivated seller, listing this property below what they purchased it for in 2022 and a further price reduction. Do not miss out on this opportunity to own your own slice of tranquility. Book your appointment to view now. (id:35492)
RE/MAX Escarpment Realty Inc.
320 Colborne Street
Tweed, Ontario
Incredible Investment or Commercial Opportunity in the Village of Tweed. This Former municipal building in the heart of Tweed overlooking the Moira river is a must-see for investors and entrepreneurs alike! Offering 7,800 square feet of functional space. The space has been retrofitted with two income-producing residential suits-providing built-in revenue potential from day one. The rest of the building is vacant and ready for your vision. Lower level has separate side entrance. The property features laundry facilities, 4 bathrooms and 4 kitchens (Including in apartments), Many new windows, Owned hot water tanks, HRV, security system, and is situated on a double lot with full municipal services, ample parking, and the potential to sever the second lot for future development. With full wheelchair access via the side entrance and stair lift to access the basement, this property is ideal for a range of uses-whether you're launching a business, expanding office space, multi-plex, or developing a community hub. A blank canvas with endless potential-don't miss out on this incredible opportunity! (id:35492)
Royal LePage Proalliance Realty
194 Bennett Street W
Goderich, Ontario
ATTENTION INVESTORS! This 7 unit multi-residential property features 2 x 3BR units, 4 x 2BR units & 1 x 1BR unit. Goderich is a small coastal town along Lake Huron. Nic named "Prettiest Town in Canada" Location is key! This prime west-end location offers convenience, comfort & an enjoyable lifestyle. Your tenants will benefit from the proximity to the beach, dog park, schools and local shops. Features include: plenty of parking, separate hydro meters & coin-operated laundry area for additional income. With all units currently occupied, this turn-key property is ready to be added to your portfolio. Call your REALTOR today! (id:35492)
Royal LePage Heartland Realty
205-209 Erb Street W
Waterloo, Ontario
This land assembly, totaling 0.89 acres, presents a compelling development potential opportunity with 3 existing income-generating properties situated in the heart of Waterloos energetic uptown core. In 2024, a development concept was brought forward to the City of Waterloo, outlining a 12-story residential apartment building with 129 units. The plan includes 17 parking spaces located at grade behind the building, complemented by additional underground parking whose quantity has yet to be specified. The project adheres to the area's zoning regulations and complies with both the Official Plan and applicable Zoning By-Laws, including matching the scale and height of surrounding developments. This prime location lies within one of Waterloos most desirable neighborhoods and falls inside the Willis Way Protected Major Transit Station Area (PMTSA), where minimum parking requirements are waived under Bill 185. The vision for the residential development centers around connected urban living, offering future residents immediate access to restaurants, boutiques, entertainment, and cultural attractions. With nearby schools, green spaces, institutions, and modern infrastructure enhancements, this site is exceptionally well-positioned to benefit from long-term growth, sustained demand, and increasing value. The seller and their representative make no guarantees about the property's future use or development potential regardless of any of the favorable information noted. The buyer is fully responsible for investigating all current and future matters related to the property and future development. Image of the 12 story building in the listing is merely a virtual rendering to help give some perspective on what may be possible. (id:35492)
Century 21 B.j. Roth Realty Ltd.
504 - 261 Lester Street
Waterloo, Ontario
Fully Furnished 1349 Sq Ft Property, one of the largest units on Lester St, Features 5 Spacious bedrooms 2 full bathrooms, fully tenanted, turn-key investment, each room has large windows, 1 bed, mattress, study table and chair, Steps to the Waterloo University campus & Laurier University. Situated in the heart of the city. A Large Common Area Including L Shaped Kitchen. Buyer to assume current tenants. (id:35492)
RE/MAX President Realty

