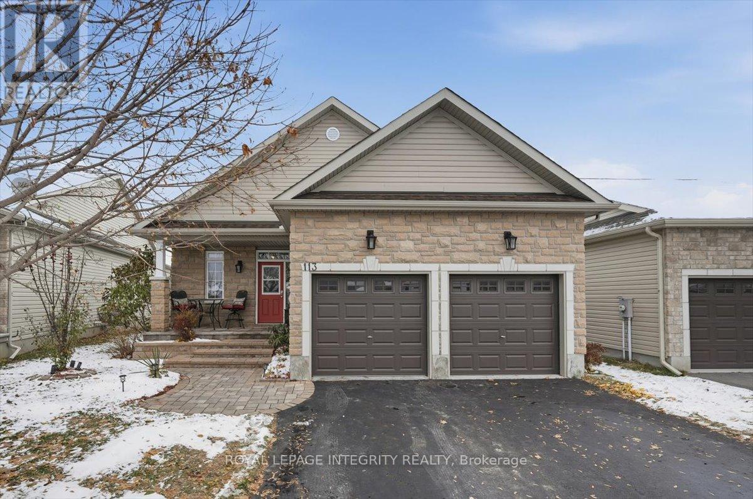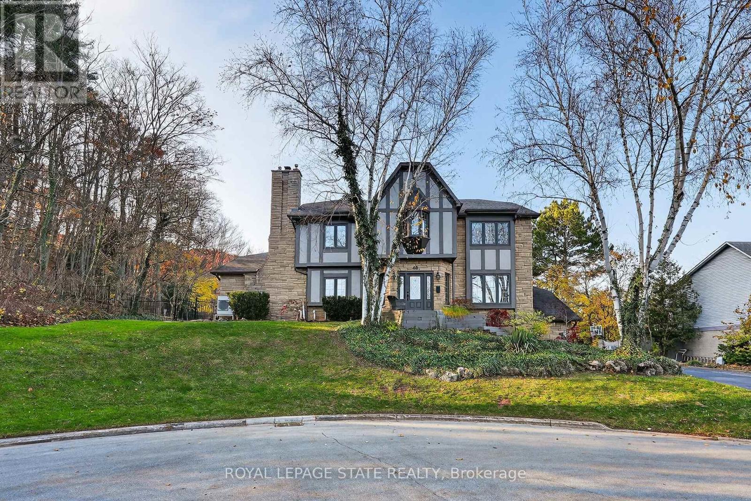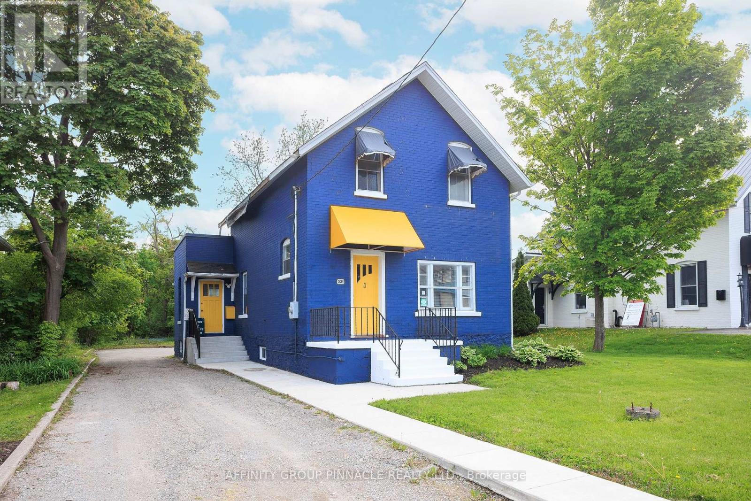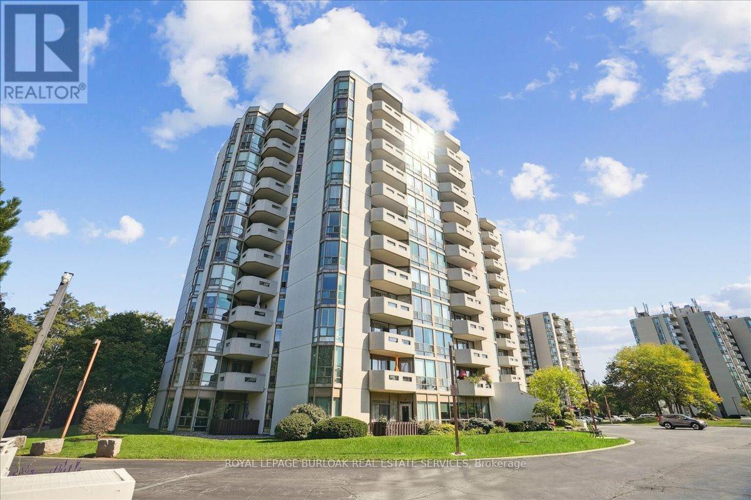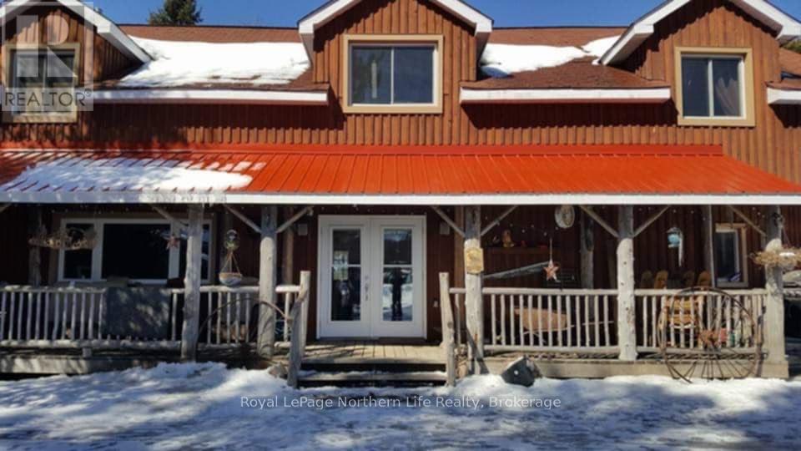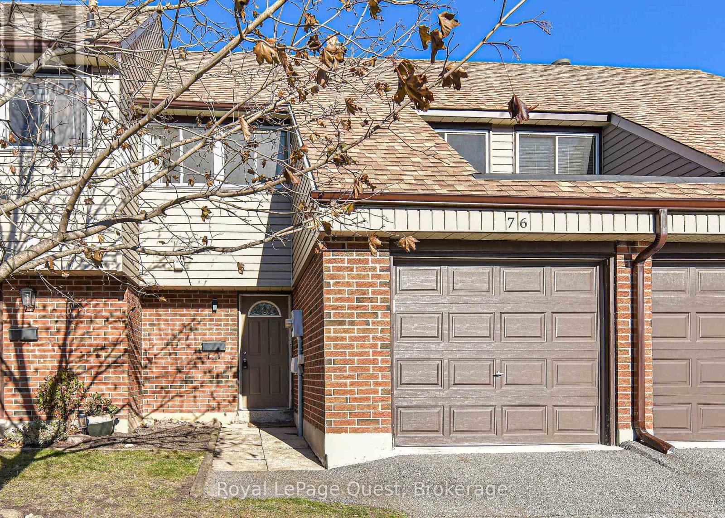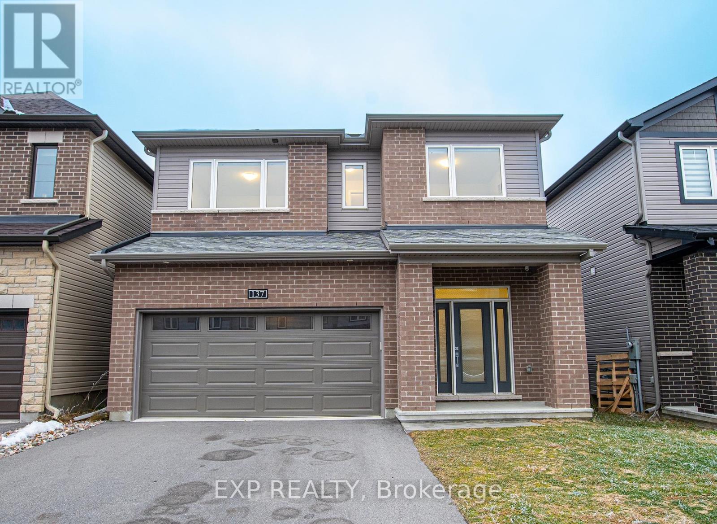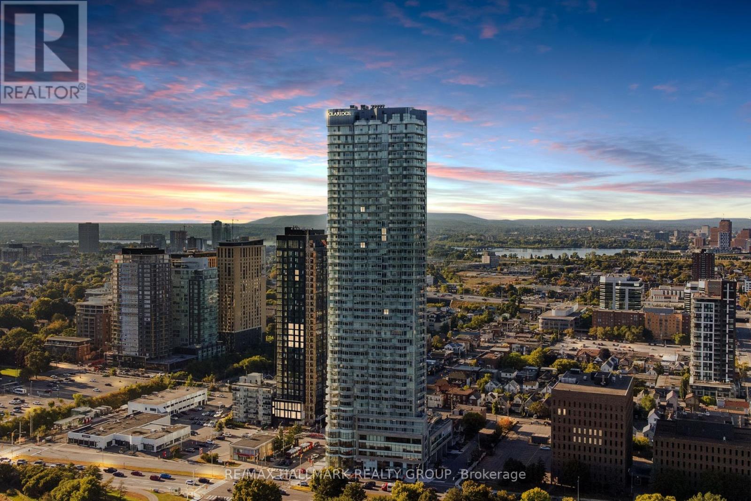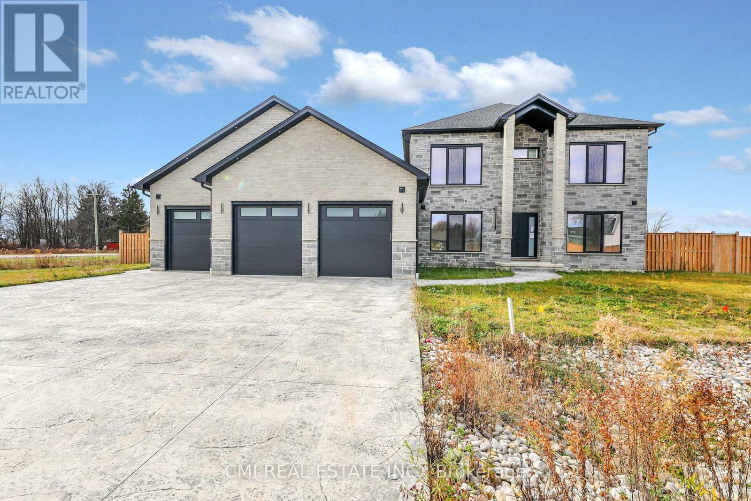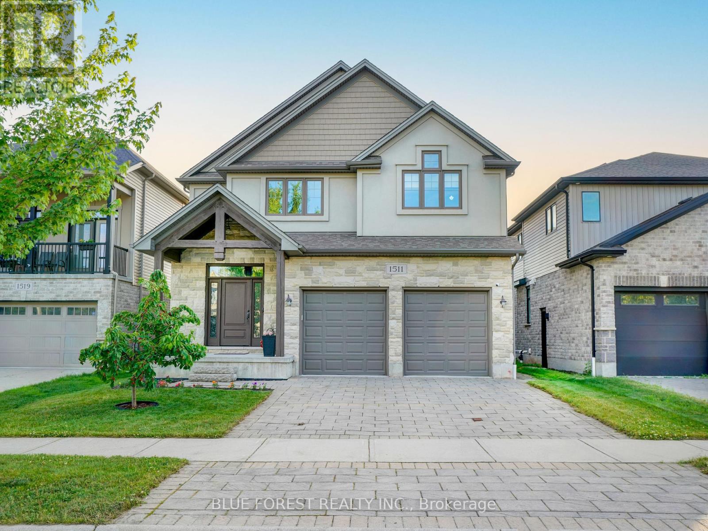113 Dorina Sarazin Crescent
Clarence-Rockland, Ontario
Welcome to this meticulously maintained and extensively upgraded 3-bedroom, 3-bathroom custom Longwood bungalow with double garage, perfectly situated backing onto Deschamps park! From the moment you arrive, you'll be impressed by the curb appeal - an interlock walkway leads to a charming front porch, ideal for your morning coffee, while the extended driveway easily accommodates four vehicles. Step inside to a bright, open-concept layout showcasing gleaming hardwood floors, upgraded trim, and elegant finishes throughout. The spacious foyer provides access to the double garage with high ceilings for added storage, two large closets, and a convenient partial bathroom. The main floor offers 9 ft ceilings, an inviting dining area and a stunning custom kitchen featuring rich cabinetry, granite countertops, stainless steel appliances, a stylish backsplash, pot lights, a built-in buffet, and a large island perfect for entertaining. At the back of the home, the cozy living room boasts a gas fireplace and patio doors leading to a covered porch overlooking the beautifully landscaped, fully fenced backyard complete with gazebo, patio, shed, and relaxing swim-spa. The primary suite is a serene retreat with a generous walk-in closet and a private 3-piece ensuite. The fully finished basement expands your living space with a large family room featuring a second fireplace, two additional bedrooms, a full bathroom, and a well-organized laundry area with plenty of storage. Backing directly onto Deschamps Park, steps from Alan Potvin Park, and minutes to all of Rocklands amenities, this move-in ready home offers exceptional comfort and thoughtful design. Custom modifications - including the extended floorplan, added double garage, and covered porch make this bungalow truly one of a kind! Prepared to be impressed - book your showing today! (id:35492)
Royal LePage Integrity Realty
54 Eighth Avenue
Brantford, Ontario
Welcome to this charming 1.5 storey, 2-bedroom detached home located in a quiet, family-friendly neighbourhood. Beautifully maintained and updated over the past eight years, this home features numerous improvements including roof, windows, and furnace, plus a brand new hot water heater. Enjoy a completely carpet-free interior with a warm and inviting layout.The main floor offers a spacious living room filled with natural light, along with a large eat-in kitchen that provides ample cupboard and storage space, a separate dining area, and a convenient walk-out to the back deck-perfect for entertaining. A 4pc bathroom and main-floor laundry add to the home's functionality.Upstairs, you'll find two comfortable bedrooms, ideal for families, guests, or a home office setup.Step outside to a fully fenced backyard featuring a wood deck, patio, and storage shed, offering plenty of space to relax and enjoy the outdoors. The private driveway accommodates parking for two vehicles.Located close to schools, parks, trails, and all major amenities, this home blends comfort, convenience, and modern updates-an excellent opportunity for first-time buyers, downsizers, or anyone looking for a move-in-ready home. (id:35492)
New Era Real Estate
40 Parkwood Road
Grimsby, Ontario
Executive Niagara Escarpment Home with Inground Pool & Full In-Law Suite - Located on a quiet cul-de-sac in one of Grimsby's most desirable neighbourhoods and walking distance to downtown, this exceptional home offers over 4,500 sq. ft. of finished space and more than 110' of Escarpment frontage. With an inground pool, stunning natural views, and a fully self-contained in-law suite, this is a rare opportunity. The main floor features a spacious foyer, formal dining and living rooms, a large office overlooking the backyard, and a spectacular Muskoka-inspired family room with wall-to-wall windows, cathedral ceilings, custom built-ins, and a fireplace. The family room flows into the dining area and a well-appointed kitchen with extended-height cabinetry, granite counters, stainless steel appliances, a desk nook, and walk-in pantry. A powder room and laundry with backyard access complete this level. Upstairs, the primary suite offers outstanding Escarpment views, a 5-piece ensuite with soaker tub and glass shower, and a walk-in closet with custom organizers. Three additional bedrooms share a 5-piece bath. The former 3-car garage has been converted into a full in-law suite with open-concept kitchen/living area, 3-piece bath, and bedroom, plus a ventilated storage bay. Through the remaining garage bay is a spacious mudroom leading to the lower level with a rec room, guest area, and 3-piece bath-ideal as a games room, gym, or potential second in-law suite. The backyard, fully nestled into the Niagara Escarpment, offers exceptional privacy with an inground pool, multiple seating areas, gazebo, and a refreshed pool house with covered overhang. A rare blend of luxury, versatility, and natural beauty. (id:35492)
Royal LePage State Realty
221 Kent Street W
Kawartha Lakes, Ontario
Welcome to 221 Kent St W! This versatile property presents a fabulous opportunity for your business on one of Lindsay's main arterial streets! This mixed-use, commercial/residential building offers excellent exposure with a backlit sign, ideal for attracting attention to your business. Zoned MRC for ultimate flexibility, it's perfect for live/work entrepreneurs, professionals, and investors alike. The main level features a bright and welcoming reception area, private office/boardroom, open collaboration/flex space, kitchenette, and a 2pc washroom, well-suited for a variety of commercial uses. Paved parking lot at the rear ensures easy access, with plenty of room for customers and clients. Upstairs, 2-bedroom, 1-bath apartment provides a comfortable residence for live-work convenience or a great opportunity to generate additional income through residential tenancy. Don't miss this opportunity to own a high-exposure, multi-functional building in a growing community! (id:35492)
Affinity Group Pinnacle Realty Ltd.
406 - 65 Speers Road
Oakville, Ontario
Modern 2-Bedroom Condo in the Heart of Oakville, Walk to Kerr Village & GO Station. Welcome to this beautifully maintained 2-bedroom, 2- bathroom unit in Empires highly sought-after Rain Condos, ideally located just steps from the GO Station, shops, and vibrant restaurants of Kerr Village. Featuring a smart, functional layout, this unit boasts engineered hardwood flooring throughout, a modern kitchen with stainless steel appliances, glass tile backsplash, breakfast bar, and a versatile den. The open-concept living area is bright and spacious perfect for entertaining and walks out to a private balcony. The sunlit primary bedroom includes a walk-in closet, 4-piece ensuite, and its own balcony access. The second bedroom offers floor-to-ceiling windows and generous space for guests, kids, or a home office. This unit comes with two side-by-side parking spots and a locker conveniently located on the same floor. Enjoy resort-style amenities: an indoor pool, hot tub, sauna, full gym with yoga studio, party room, rooftop terrace with BBQs and lounge areas, 24-hour concierge, visitor parking, and secure parcel lockers. Don't miss the opportunity to live in one of Oakville's most vibrant and walkable neighbourhoods. (id:35492)
Royal LePage Realty Plus
1007 - 5090 Pinedale Avenue
Burlington, Ontario
Welcome to 5090 Pinedale Ave #1007 - an exceptionally bright 1,200 sq ft suite in coveted Pinedale Estates. This desirable "Georgian" floorplan features generous living space including new floors, fresh paint, updated baths & abundant natural light throughout. The large primary retreat features an ensuite with double sinks, walk-in closet, & direct balcony access. Two spacious bedrooms, two renovated bathrooms & a versatile sunroom create comfort & flexibility for downsizers or anyone seeking turnkey living in South Burlington. A rare find: 2 parking spaces & 3 lockers, providing unmatched convenience, storage& long-term value in this well-maintained building. Enjoy resort-style amenities including pool, sauna, gym, party room, library & golf room - all accessible indoors. Embrace a walkable lifestyle with grocery, restaurants, parks & transit just steps away. Easy access to Appleby Village, Burloak Waterfront Park, Downtown Burlington, the QEW & 407. (id:35492)
Royal LePage Burloak Real Estate Services
Crh9+q8 Sables-Spanish River
Algoma Remote Area, Ontario
Discover Bull Lake Outfitters, a serene off-grid retreat nestled on 5.5 acres of pristine waterfront, just 32 km north of Massey, Ontario. Perfect for creating a family and friends retreat, this property features six cozy, winterized cabins that can host 4-6 people each, with the capacity to accommodate up to 10-12 guests, depending on your needs. Equipped with wood stoves, propane-powered appliances, and generator hookups, the cabins provide year-round comfort and the perfect escape to relax and disconnect from the everyday. At the heart of the property is the inviting main lodge, boasting a spacious open-concept living and dining area with a grand stone fireplace ideal for shared meals, celebrations, or quiet evenings together. Modern shower and washroom facilities ensure convenience, while rustic outhouses add a touch of adventure to this off-grid experience. With year-round activities such as kayaking, fishing, snowmobiling, and hiking, there's something for everyone to enjoy. The charming on-site micro farm, home to baby goats, Hank the Alpaca, and horses, adds a unique and delightful touch that's sure to captivate guests of all ages. Imagine mornings spent by the water, afternoons enjoying nature's tranquility, and evenings by the fire with your loved ones. Bull Lake Outfitters is more than a property its the opportunity to create a lifestyle full of cherished moments and lasting memories. Whether you envision it as a private retreat or a welcoming space for family and friends, this off-grid paradise is ready to become your dream escape. (id:35492)
Royal LePage Northern Life Realty
76 - 441 Barrie Road
Orillia, Ontario
This charming and affordable townhome presents a fantastic opportunity for first-time buyers, downsizers, or investors. Offering 1,175 sq. ft. of comfortable living space, it features an inviting open-concept layout with updated flooring, fresh paint, and a bright, airy atmosphere throughout. The main floor includes a sun-filled living room that welcomes abundant natural light-an ideal space for relaxing or entertaining. Upstairs, you'll find three well-sized bedrooms, including a spacious primary suite complete with double closets. With two bathrooms and the added convenience of inside access to the garage, everyday living is effortless. Perfectly situated near public transit, major highways, Lakehead University, and Costco, this townhome offers low-maintenance living in a highly accessible and desirable location. Move-in ready and packed with value, this home stands out-especially with so few options available in this price range. Don't miss your chance to make it yours! (id:35492)
Royal LePage Quest
137 Maynooth Court
Ottawa, Ontario
Welcome to 137 Maynooth Court, this stunning 4-bedroom, 2.5-bath single-family home offering over 2,100 sq. ft. of carpet-free living space! Featuring 9' smooth ceilings on the main floor, hardwood flooring throughout, and quartz countertops in the kitchen and bathrooms, this home blends elegance with everyday comfort.The open-concept layout flows seamlessly from the kitchen to the great room and dining area. The chef's kitchen boasts a large centre island with breakfast bar, and the great room features a natural gas fireplace with a floor-to-ceiling polished tile surround.Upstairs, the spacious primary suite offers a walk-in closet and a luxurious 4-piece ensuite. The three additional bedrooms on the second floor are also generously sized, providing comfortable space for family members, guests, or a home office. A convenient second-floor laundry area adds extra ease to daily living.The lookout basement with oversized upgraded windows provides plenty of natural light and potential for future living space. Enjoy a fenced backyard, double garage, and quiet, family-friendly neighbourhood, stay away from the main road, offering both privacy and peace of mind. Located just 5 minutes from Minto Recreation Complex, 10 minutes from Barrhaven Centre, and 13 minutes from Costco, this home combines modern style, comfort, and an unbeatable location. Book your showing today! (id:35492)
Exp Realty
2406 - 805 Carling Avenue
Ottawa, Ontario
Experience luxury living in Ottawas tallest and most prestigious condominium tower! This rarely offered stunning 2-bedroom, 2 full-bath unit includes underground heated parking and an additional storage locker for ultimate convenience. Perfectly situated at the gateway to Little Italy, you'll enjoy trendy restaurants, coffee shops, and entertainment at your doorstep, as well as scenic views from the balcony of picturesque Dows Lake with its walking and cycling paths just across the street. The open-concept interior features elegant hardwood floors, oversized ceramic tiles, sleek quartz countertops, and a gourmet kitchen with six stainless steel appliances. The balcony provides magnificent views and the perfect outdoor retreat. Residents enjoy world-class amenities, including a fully equipped gym, indoor heated pool, sauna, guest suites, games room, yoga studio, party room, and a spectacular rooftop terrace with BBQs. Plus, 24-hour lobby security and concierge services ensure peace of mind. Don't miss this rare opportunity to own in one of Ottawas most luxurious addresses! (id:35492)
RE/MAX Hallmark Realty Group
1 James Street
Strathroy-Caradoc, Ontario
Executive Dream Home: Over 5000 Sq Ft of Above-Grade Luxury in Prime Melbourne! Welcome to a magnificent, custom-built residence offering unparalleled space and sophistication. Boasting over 5,000 sq ft of above-grade living, this detached home features a rare three-car garage and soaring 10-foot ceilings throughout the all levels. This impressive 5-bedroom, 6-bathroom layout is an entertainer's delight, showcasing a seamless open-concept design that connects the large family room with the chef's kitchen, which is complete with abundant cabinetry and a bright breakfast area. A separate, formal dining area and a dedicated office space provide versatility. The main floor is elevated by a serene Primary Suite retreat, featuring a massive walk-in closet and a spa-inspired 5-piece ensuite for ultimate comfort. Upstairs, three additional spacious bedrooms each boast their own private ensuite bathroom and walk-in closet. The partially finished basement expands your living space with a large rec room, a fifth bedroom, and a full bathroom. Enjoy summer gatherings in the beautiful backyard. Located just minutes from top schools, parks, major highways, and shopping centers, this is a prime opportunity to own the ultimate family home in Melbourne! (id:35492)
Cmi Real Estate Inc.
1511 North Wenige Drive
London North, Ontario
Welcome to 1511 North Wenige Dr - an exceptional 4-bedroom family home in sought-after Stoney Creek, offering more than 3,000 sq ft of beautifully finished living space. From the moment you step inside, you'll appreciate the bright, airy layout, impressive ceiling heights, and the thoughtful upgrades found throughout.The kitchen is a true highlight, featuring custom cabinetry, quartz counters, a walk-in pantry with a reclaimed wood barn door, plus a separate butler's pantry for added storage and prep space. The great room is flooded with natural light from oversized windows and opens seamlessly into the main living areas, making it ideal for gatherings.Upstairs, the spacious primary suite offers a serene retreat with a gorgeous ensuite and walk-in closet. Two additional bedrooms (including one with its own walk-in), a stylish 4pc bathroom, second-floor laundry, and a versatile family room-easily converted into a fourth upstairs bedroom-complete the level. The fully finished lower level extends the living space with a generous rec room, an additional bedroom, and a 3pc bath.Designed with efficiency in mind, this Solar Ready home includes high-performance windows, water-saving fixtures, and advanced mechanical systems for comfortable, cost-effective living. Set in one of North London's most desirable neighbourhoods, you're just minutes from top-rated schools, the Stoney Creek YMCA, Forest Hill Park, trails, shopping, and amenities. A truly outstanding home in an unbeatable location. (id:35492)
Blue Forest Realty Inc.

