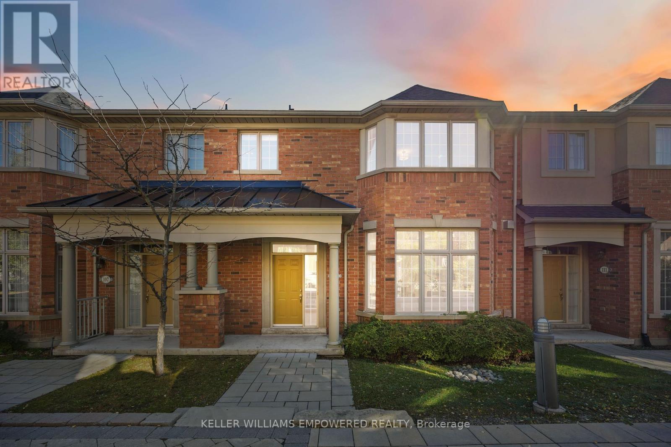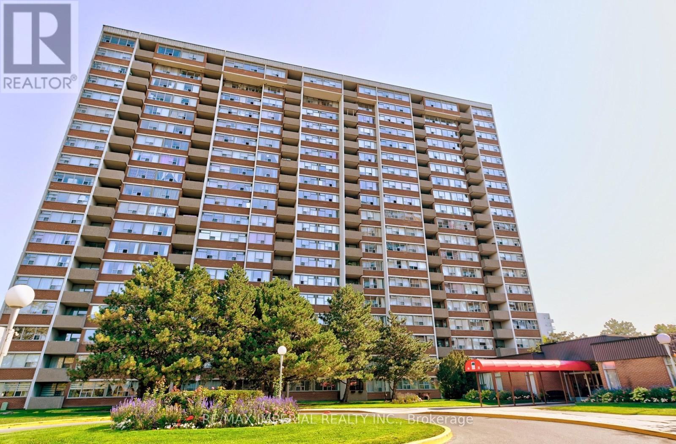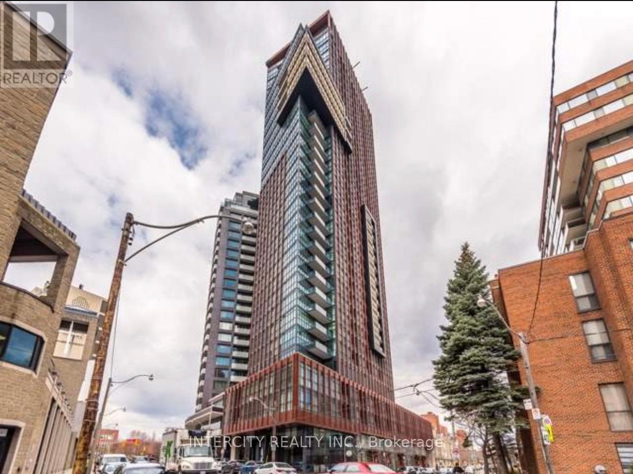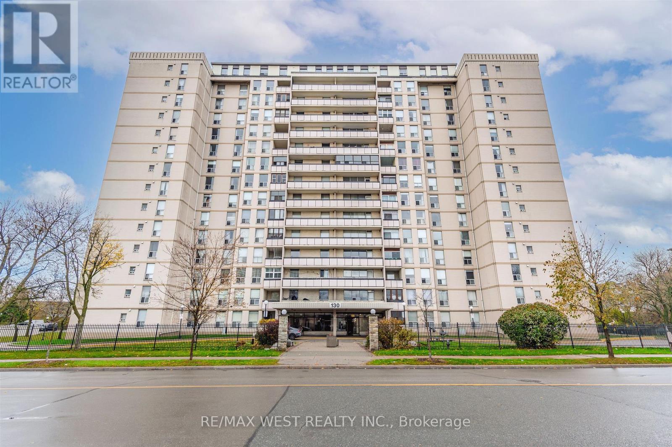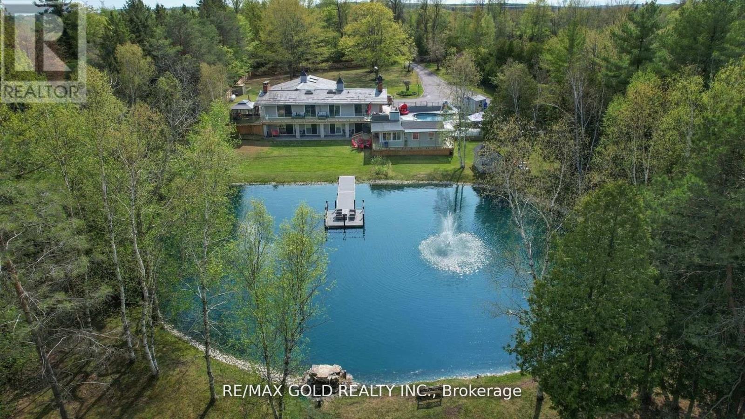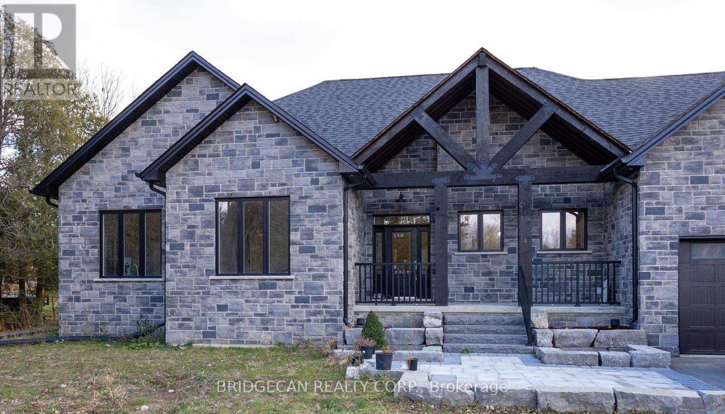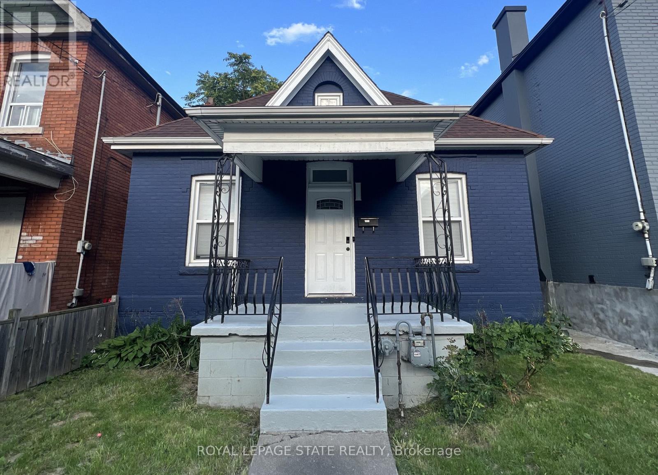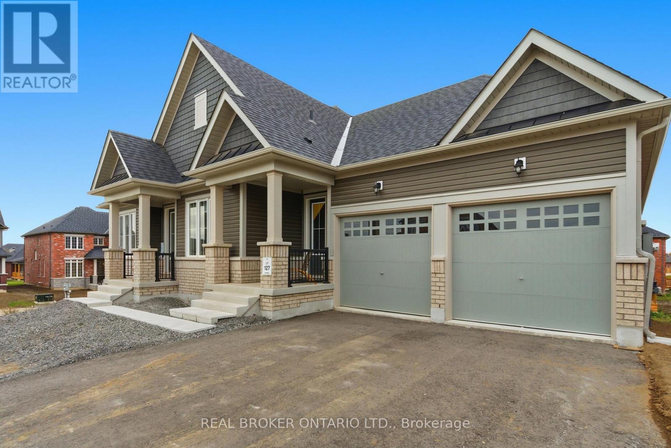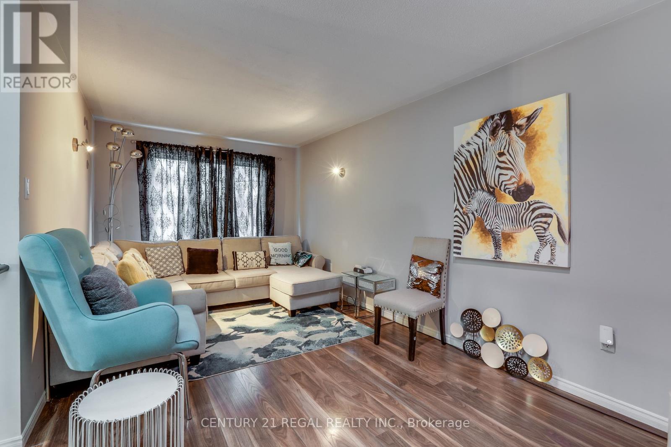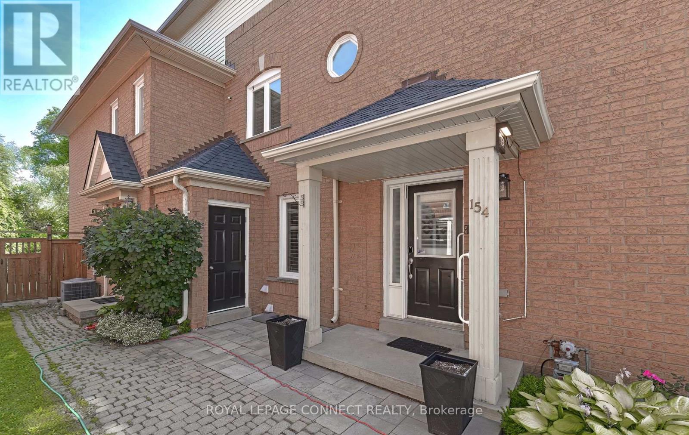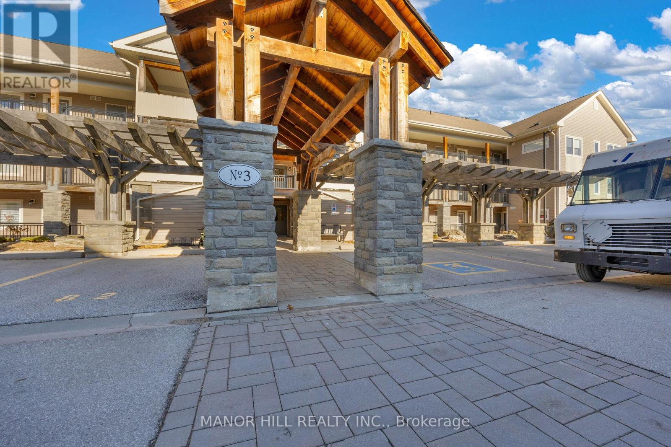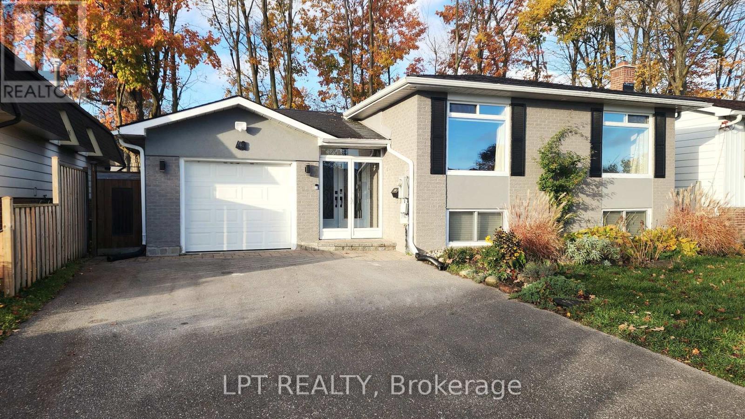109 Legends Way
Markham, Ontario
Welcome to this lovely residence in the heart of Unionville, where elegance blends seamlessly with everyday convenience. The soaring 12-foot ceilings in the living and dining areas offer a grand sense of openness, enhanced by pot lights that brighten the home with a warm, modern touch. Oversized windows bring in plenty of natural light, adding to the bright and airy feel throughout. Enjoy a well-designed layout with three spacious bedrooms and two full baths upstairs, including a beautifully renovated primary ensuite that feels like your own private retreat. Renovations, new bathrooms, kitchen, smooth ceilings, pot lights everywhere, and the entire home just freshly painted. Direct access to the double garage adds ease and comfort to daily living. Nestled in a charming and family-friendly neighborhood, this home offers exceptional proximity to top-ranked schools like St. Justin Martyr, St. Augustine, Unionville High, and Pierre Elliott Trudeau. Parks and green spaces are all just a short stroll away. With quick access to HWY 7, 404, and 407, Unionville GO, and nearby shopping at Markham Town Square and First Markham Place, all your grocery needs are covered with Longo's, No Frills, and Costco just a short drive away. Every convenience is truly right at your doorstep. Whether you're relaxing at home or exploring the vibrant Unionville community, this is a rare opportunity to experience refined living in one of Markham's most sought-after locations. You don't want to miss it! Status certificate is available upon request. (id:35492)
Keller Williams Empowered Realty
1111 - 45 Silver Springs Boulevard
Toronto, Ontario
Priced to Sell. Welcome to this 1+1 Unit Situated in this Highly Desired Neighborhood. Great Option for First Home Buyers or Investors. Practical Layout. Spacious Den Can be Used as a Second Bedroom. Family Sized Kitchen. Large Living Room. East Exposure. Greet the Beautiful Sunrise and Enjoy the Grand Broad View. Sit in the Open Balcony, Relax in the Quiet & Peaceful Surroundings. Peace of Mind W/ 24 Hour Concierge. Steps to the Bus Station, Plaza, and prestigious L"Amoreaux Park. (id:35492)
RE/MAX Imperial Realty Inc.
1802 - 32 Davenport Road
Toronto, Ontario
Offering approx. 555+ 104 sq.ft. balcony, Suite 1802 is the perfect pied-a-terre! Gorgeous floor-to-ceiling windows frame this corner unit offering clear northwest treetop vistas. Fitted with wood floors and high ceilings, this one bedroom unit also features a grey and black lacquer kitchen with integrated stainless-steel appliances w/custom-paneled refrigerator. The primary bedroom features a double closet and floor-to-ceiling windows overlooking the north. The main 4-piece washroom and ensuite laundry complete this plan. One underground parking & 1 out-of-suite lockers included. Situated in one of Toronto's most desirable neighborhoods, 32 Davenport Rd. is among an eclectic mix of luxury condominium buildings, high-class hotels, Victorian homes, Mink Mile upscale shopping, Michelin Star restaurants and much more. Urban conveniences such as subway access, parks, the University of Toronto, the Royal Ontario Museum and so much more are all at your doorstep! (id:35492)
Intercity Realty Inc.
904 - 130 Neptune Drive
Toronto, Ontario
Discover a rare, three-bedroom condo in one of the city's most well-appointed residential communities. This superb complex pampers residents with exceptional amenities, including separate men's and women's saunas, a fully-equipped fitness centre, a games room and a versatile event space perfect for gatherings.Inside unit 904, you'll find a thoughtfully designed layout featuring two spacious, primary-sized bedrooms along with a third room ideal for a child's bedroom, guest suite, or a home office. The living and dining areas are bright and inviting with two, floor-to-ceilings windows letting in plenty of natural light. Crown mouldings and engineered hardwood floors add to the elegance of the main living space. The kitchen is well-equipped with quartz counters, under cabinet lighting, plenty of storage space and a tiled backsplash while everyday convenience is enhanced by an in-condo laundry area. A covered balcony provides a snug and inviting spot for enjoying the fresh air while taking in the surrounding vistas. Practicality meets comfort with underground, dedicated parking and a prime location just off the intersection of highway 401 and Allen Road. Commuters will appreciate the number of public transportation options and nearby bike paths, while the surrounding neighbourhood provides easy access to excellent services, shops, and amenities. Unit 904 at 130 Neptune Drive combines modern elegance, functional design, and unbeatable convenience - an outstanding opportunity to own a spacious condo in a vibrant, well-connected community. (id:35492)
RE/MAX West Realty Inc.
5947 Fourth Line
Erin, Ontario
Step into your own private gated resort like home the epitome of luxury living with this exceptional 4,000 sq ft home, nestled on nearly 10 acres of breathtaking, private land. Designed as your own personal resort, this stunning estate offers a perfect blend of elegance, comfort, and relaxation. Enjoy endless summer days by the outdoor pool, ideal for family gatherings and sun-filled afternoons. Entertain in style with a dedicated outdoor bar and BBQ area, perfect for hosting friends and loved ones. Ample parking spaces ensure plenty of room for guests and extra vehicles. Inside, the home boasts exquisite architecture and modern amenities, with spacious living areas that cater to every need. All bedrooms are thoughtfully located on the lower level and feature walkouts to a serene pond, offering unparalleled access to the peaceful natural surroundings. This unique layout enhances the connection between indoor and outdoor living while maintaining privacy and comfort. Beyond the main home, this property includes a heated workshop, perfect for hobbies, projects, or extra storage. The primary suite is a true sanctuary, complete with a luxurious 6-piece ensuite and an expansive walk-in closet. Every window throughout the home offers picturesque views of the lush landscape, creating a tranquil atmosphere at every turn. This property isn't just a home it's a lifestyle, offering the ultimate in privacy, sophistication, and outdoor living. Don't miss the chance to experience this extraordinary estate. Schedule your private viewing today, as opportunities like this are rare and wont last long! **EXTRAS** Gated Driveway Leads To The Large Heated Shop Situated At The Back Of The Property, And A Bonus Home. Also Features A Slate Roof, Beautiful Wood Fence, Geothermal Heating, a Hot Tub And So Much More! (id:35492)
RE/MAX Gold Realty Inc.
75 Robinson Road
Cambridge, Ontario
Two homes on one property! Stunning new 3-bedroom, 2.5-bath stone bungalow on 1 acre with an additional home and detached garage-perfect for in-laws, generational families. Open-concept living with vaulted ceilings, hardwood floors, wood beams, chef's kitchen, and large windows. Primary suite with ensuite, walk-in closet, and backyard access. Unfinished 2,000 sq ft basement ready for your personal touch. Peaceful country living just outside Cambridge (id:35492)
Bridgecan Realty Corp.
44 Madison Avenue
Hamilton, Ontario
This modernized brick 2-storey home has everything you've been searching for! The main floor features 2 spacious bedrooms and an upgraded kitchen with stainless steel appliances, quartz countertops, and a convenient main-floor laundry. Upstairs, step into a second-floor family and entertaining area with a full bedroom, and the option to convert a linen closet into a second bathroom. The currently unfinished but full basement presents potential for an in-law suite or rental unit, ideal for investors or additional income. Centrally located near schools, parks, shopping, and transit, this move-in-ready home is perfect for first time buyers or investors. (id:35492)
Royal LePage State Realty
26 Autumn Frost Road
Otonabee-South Monaghan, Ontario
Welcome to Riverbend Estates - Where Luxury Meets Nature. Discover this stunning, sun-filled bungalow perfectly situated on a premium corner lot in one of Peterborough's most desirable new communities. Offering elegance, comfort, and exceptional main-floor living, this home was designed for modern families and those who appreciate thoughtful, open-concept design. Step inside to find soaring ceilings, expansive windows, and refined craftsmanship throughout. The spacious layout features a grand family room with custom waffle ceilings and a striking gas fireplace - the heart of the home where memories are made. The gourmet eat-in kitchen impresses with granite countertops, a large centre island, upgraded cabinetry, and stainless-steel appliances, opening seamlessly to the backyard for summer gatherings and sunset dinners. A formal dining room offers the perfect setting for hosting family dinners and special occasions, while a private front office provides a quiet retreat for remote work. Enjoy complete main-floor living with a private primary suite tucked away on one side of the home, featuring a spa-inspired ensuite with a glass shower, soaker tub, and double vanity. On the opposite side, you'll find two additional bedrooms connected by a stylish Jack-and-Jill bathroom-the perfect setup for family or guests. The huge walk-out basement offers endless potential-design your dream recreation space, gym, theatre, or in-law suite. A 3-car tandem garage provides ample space for vehicles, storage, or even a workshop. Set on a large corner lot, this property provides both privacy and curb appeal, surrounded by the beauty of Riverbend's natural landscape. Just steps from the Otonabee River, residents enjoy access to a private community boat launch & scenic walking trails. Located only 5 minutes to Hwy 115 and 7 minutes to downtown Peterborough, this home offers the ideal combination of peaceful living and everyday convenience. (id:35492)
Real Broker Ontario Ltd.
79 Sunrise Crescent
London East, Ontario
This beautifully maintained home shows true pride of ownership and is completely move-in ready! Located in desirable Trafalgar Heights, you'll enjoy proximity to schools, shopping, the Fanshawe Conservation Area, parks, recreation facilities, and convenient access to Highway 401. This carpet-free home features stylish laminate and vinyl flooring throughout. Large windows, a vaulted ceiling, and a skylight fill the space with natural light. The second level offers a spacious eat-in kitchen with stainless steel appliances, plenty of cupboard and counter space, an updated 4-piece bathroom, and three generous bedrooms. An open-concept third-level dining/family room with a cozy gas fireplace overlooks the kitchen, making it perfect for entertaining or family gatherings. The fully finished basement includes a large recreation room, an updated 3-piece bathroom, a huge fourth bedroom and a nicely finished laundry/storage area. A separate covered entrance off the laundry room leads to the stamped concrete patio and backyard, offering excellent in-law suite or income potential. This beautifully updated, turn-key home truly has it all-don't miss your chance to make it yours! (id:35492)
Century 21 Regal Realty Inc.
154 Pressed Brick Drive
Brampton, Ontario
Welcome to this beautifully updated freehold townhome (no maintenance fees) in the heart of Brampton, ideally located at Hurontario & Bovaird! This well-maintained home features numerous upgrades including California shutters, newer windows & roof, a stucco exterior, and a stunning stone patio with walkway, stone planters, gazebo, deck, and newer fencing perfect for outdoor living. The updated kitchen boasts a new backsplash, countertop, with stainless steel appliances, including stand alone freezer for extra storage, tile flooring, and a bright eat-in kitchen area. The spacious primary bedroom offers a walk-in closet and semi-ensuite bath. Enjoy the convenience of a partially finished basement with great potential, keyless door lock, central vacuum, and 2 parking spaces. Walking distance to Walmart, Fortinos, shopping mall, schools, transit, and trails. Easy access to Hwys 407 & 410. Move-in ready don't miss this one! (id:35492)
Royal LePage Connect Realty
205 - 3 Brandy Lane Drive
Collingwood, Ontario
Welcome To Wyldewood! The Home Of Ski And Golf Enthusiasts. A Four - Season Community In The Heart Of Collingwood. Make This Two Bedroom, 2 Bath Your Permanent Residence Or Weekend Retreat. Open Concept Space With Laminate Floors Throughout. Good Sized Rooms, Fireplace, Ensuite Laundry And Balcony Equipped With BBQ. Adjacent To The Unit For Added Convenience Is A Locker For Extra Storage. Take In The Bonus Year Round Heated Pool That This Complex Has To Offer. This Can Be A Turn Key Property With All Furnishings And Finishings Included. Collingwood Is An Awesome Place To Experience! Year Round Recreation And Attractions, Including Outdoor Activities With Skiing At Blue Mountain Resort, Hiking On The Georgian Trail, And For Those Who Love The Water Can Do Some Boating, Sailing And Windsurfing From The Harbor. Lose Yourself In Historic Downtown With Shopping, Dining And A Thriving Craft Beverage Scene. Immerse In The Cultural Attractions Like Museums, Galleries And Theatres. A Phenomenal Location Near All Amenities. So Much To Do And Enjoy!! (id:35492)
Manor Hill Realty Inc.
48 Maplehurst Crescent
Barrie, Ontario
Are You Looking For A Move-in-ready Home That Feels Bright, Updated, And Instantly Welcoming? This Charming Home Might Be Exactly What You've Been Hoping To Find. From The Moment You Step Into The Sun-filled Foyer--With Its Double Doors, Big Closet, And Direct View To The Backyard-You Get An Immediate Sense Of How Well This Home Has Been Cared For.The Main Floor Opens Up Beautifully With An Airy, Open-concept Living, Dining, And Kitchen Space. Pot Lights, Huge Windows, And Wall-to-wall Cabinetry Make The Kitchen A Dream For Anyone Who Loves To Cook Or Just Appreciates Lots Of Storage & Natural Light. Down The Hall You'll Find Three Comfortable Bedrooms, And The Primary Bedroom Even Has Its Own Walkout To A Private Deck--Perfect For Morning Coffee Or Quiet Evenings Outdoors.Head Downstairs & You'll Discover A Fully Finished Lower Level That Feels Like Its Own Retreat. There's A Spacious Bedroom With A W/I Closet & Attached Office Area, Plus A Wonderful Family Room W/ A Gas Fireplace That's Ready For Movie Nights Or Relaxed Weekends At Home.If You Enjoy Spending Time Outside, The Backyard Is Truly Something Special. The Current Owners Love The Privacy, The Gardens, And All The Extras Added In 2021-including The Gazebo, Greenhouse, And Custom Shed. Whether You Love To Garden, Entertain, Or Just Unwind, This Yard Really Delivers. With Updates Like Newer Windows (2020), Patio Door (2025), S/S Appliances, Gas Stove, Range Hood (2021), A Newer Driveway (2023), Garage Door Opener (2022), And The Bonus Of Being A Smoke-Free Home, You Can Settle In Comfortably From Day One. Located Close To Parks, Schools, Shopping, And Just A Short Walk To Bayfield, This Home Fits Perfectly For Anyone Wanting A Convenient Location Without Sacrificing Quiet Living. If You've Been Searching For A Place That's Truly "Move-in Ready" And Full Of Warmth And Personality, This One Is Absolutely Worth Seeing. Come Take A Look-You're Going To Feel Right At Home The Moment You Walk In. (id:35492)
Lpt Realty

