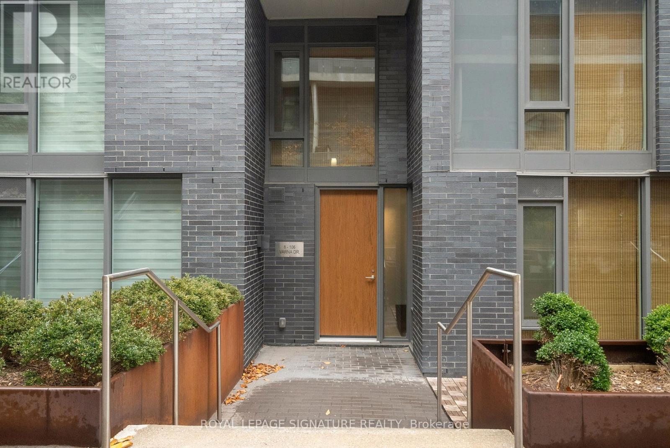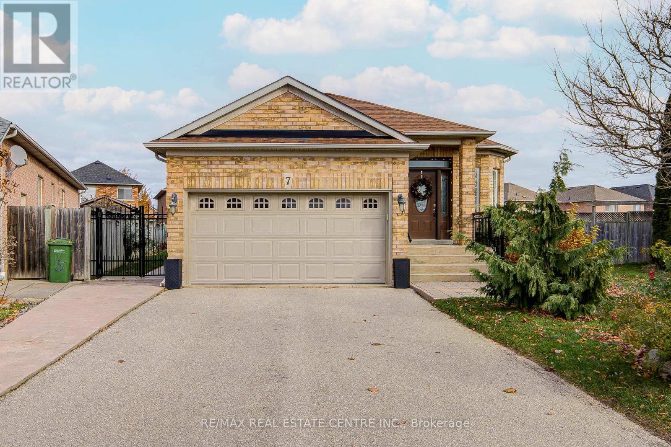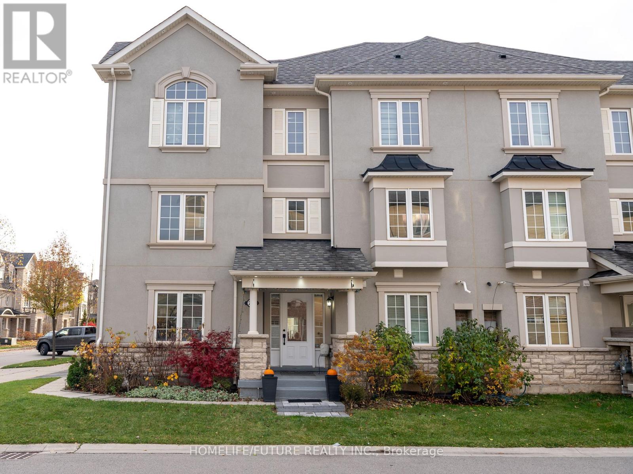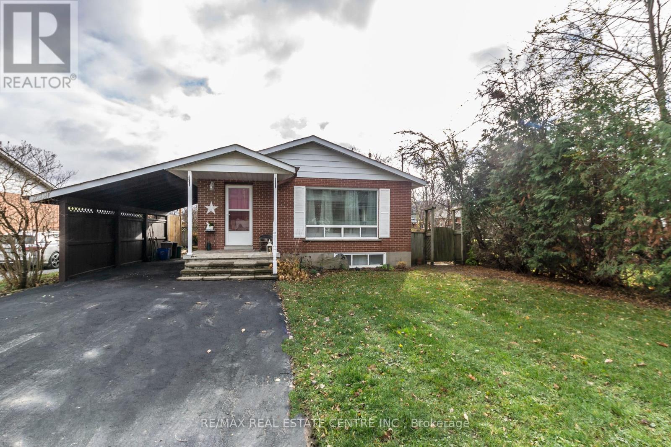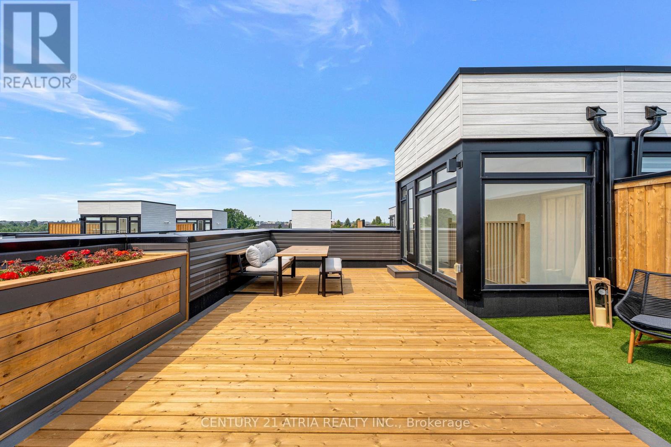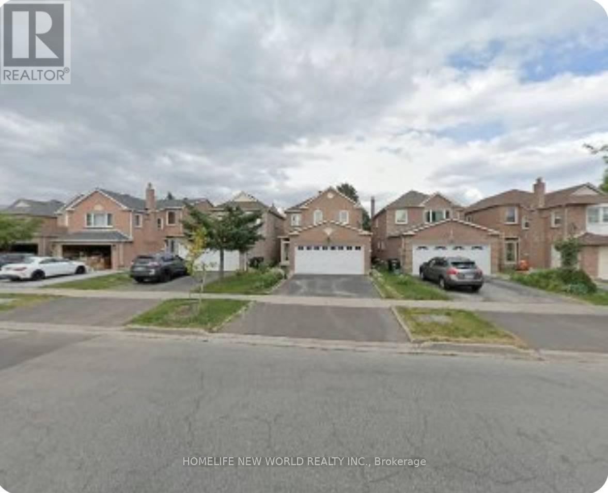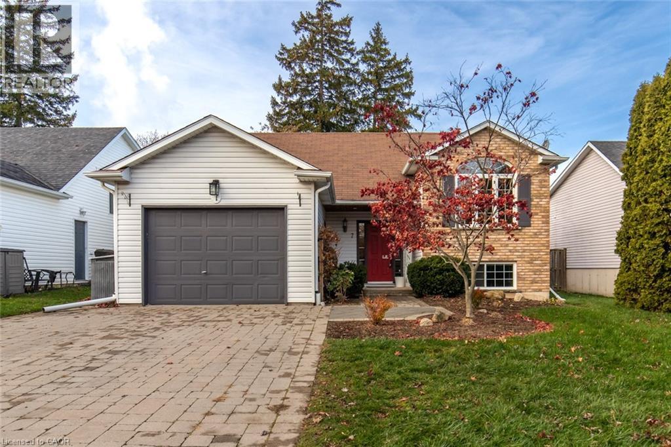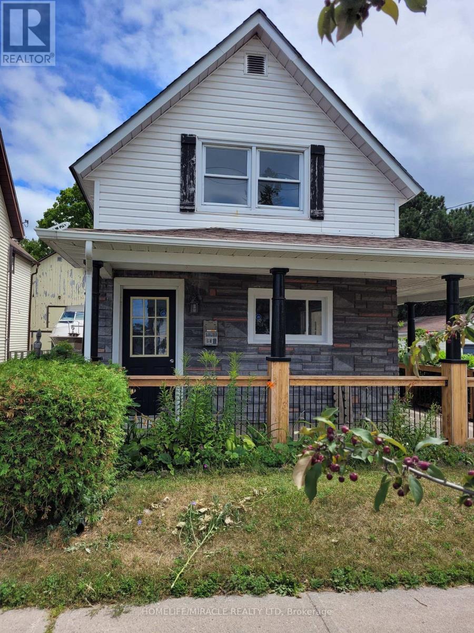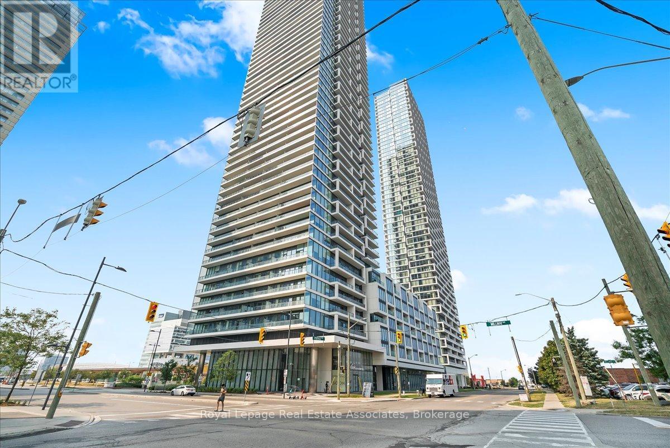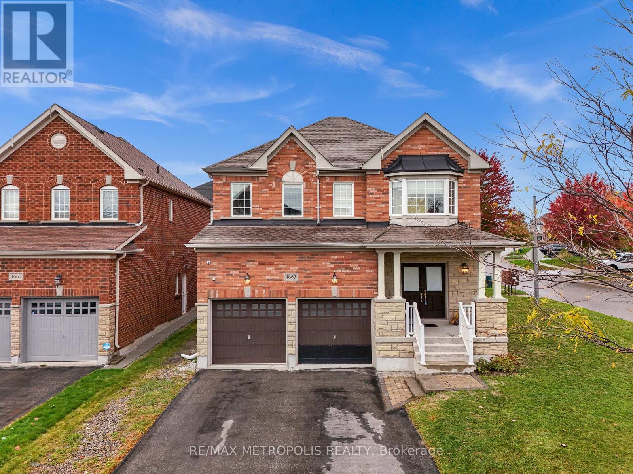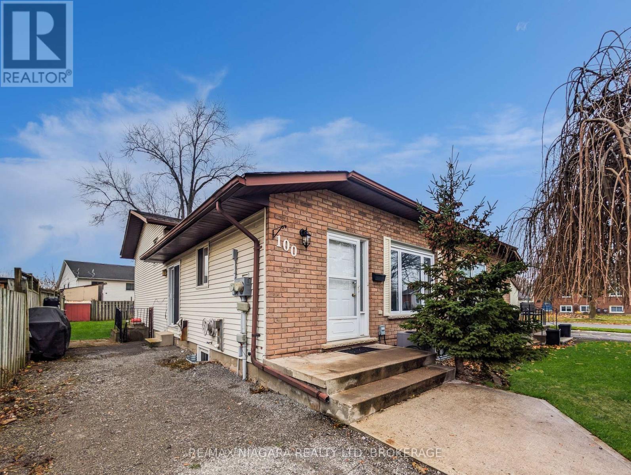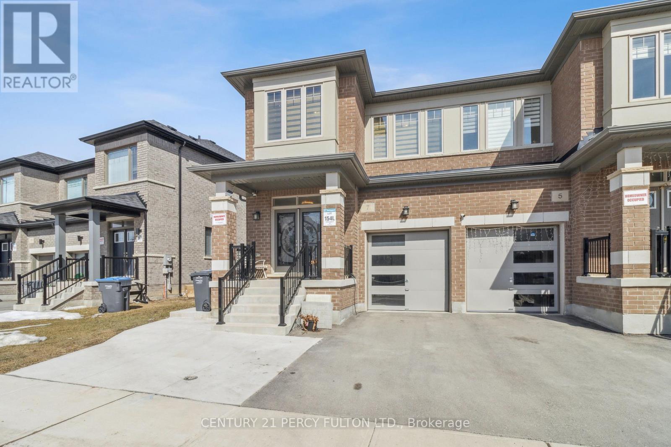8 - 106 Varna Drive
Toronto, Ontario
Just steps from Yorkdale Subway and Yorkdale Mall, this 2-storey condo townhouse offers the ideal combination of home-like space and urban convenience. Spanning over 1,200 sq. ft, the main floor is filled with natural light from south-facing floor-to-ceiling windows, creating an inviting, open atmosphere. The modern kitchen is a chef's dream, featuring granite countertops, stainless steel appliances, and plenty of storage, making meal prep both stylish and functional. Upstairs, you'll find three spacious bedrooms with thoughtful layouts and smart storage solutions throughout, providing comfort and flexibility for family, guests, or a home office. This home includes a locker and two side-by-side parking spots with direct indoor access to 120Varna Dr., offering unmatched convenience. Residents also enjoy a suite of building amenities, including a fully equipped gym, party room, and rooftop patio. This townhouse is ideal for those seeking modern, stylish living with all the comforts of a detached home while enjoying everything Toronto has to offer. (id:35492)
Royal LePage Signature Realty
7 Carmichael Court
Caledon, Ontario
Welcome to this beautifully upgraded 3-bedroom bungalow, perfectly situated on a premium pool-sized, pie-shaped lot in a quiet, highly sought-after court. Offering 9 ft ceilings and filled with natural light, this home features a spacious great room with beautiful stone fireplace that has a built in TV niche, garage access and an inviting eat-in kitchen complete with granite counters and stainless steel appliances. The main bath and primary ensuite showcase neutral, modern finishes. The finished lower level offers an abundance of space, incredible potential and multiple possibilities for customization. It is currently ideal for entertaining or relaxing, complete with heated floors, pot lights, surround-sound wiring, a 3-piece bath, and a large cantina with abundant storage. Outside, enjoy a generous fenced yard with an in-ground irrigation system (as is), a massive 9' x 14' storage shed (with a separate electrical panel and newer siding)and a concrete deck and walkway. Additional features include automatic garage door opener, central vac and hardwood floors. This exceptional home offers both comfort and functionality-truly a must-see. (id:35492)
RE/MAX Real Estate Centre Inc.
275 Ellen Davidson Drive
Oakville, Ontario
This Beautifully Upgraded Corner Townhouse Offers A Rare Opportunity To Own A Fully Renovated, Move-In-Ready Home In One Of Oakville's Most Sought-After Neighborhoods. The Spacious Layout Is Perfect For Both Everyday Living And Entertaining Guests. Enjoy The Convenience Of Brand-New, Top-Tier Appliances Including A Washer, Dryer, Fridge, Stove, And Dishwasher All Seamlessly Integrated Into A Stylish, Contemporary Kitchen. Custom Zebra Blinds Throughout The Home Offer Privacy And A Sleek Designer Look, While Pot Lights Inside And Out Add A Warm, Elegant Glow To Every Space. Best Of All, You're Just Minutes From Top-Rated Schools, Restaurants, Bank (id:35492)
Homelife/future Realty Inc.
34 Milton Heights Crescent
Milton, Ontario
Cute brick bungalow located on a 50X230ft LOT on the outskirts of Milton with walking distance to Kelso beach & ski hill. This home offers a bright kitchen with a brand new just installed skylight, newer roof shingles and a cozy living and dining room space. 3-bedrooms with easy access to your large backyard off the back room. Easy side door access to your basement that showcases your large rec room, gas fireplace, laundry, and tons of storage space. Once construction is completed, you will be minutes away from the new 401 entrance on Tremaine Rd making it easy for commuters. Rural living with a short drive to Downtown Milton and amenities. (id:35492)
RE/MAX Real Estate Centre Inc.
10 - 188 Angus Drive
Ajax, Ontario
Brand New Townhome in Prime Ajax Location! Welcome to this bright and spacious 2-bedroom + den,2-bathroom townhome by Golden Falcon Homes, featuring a practical and modern layout. The versatile den offers the perfect space for a home office, study nook, or guest area. Enjoy two private outdoor spaces-a balcony and a large rooftop terrace-perfect for relaxing or entertaining. Ideally situated in a highly convenient Ajax neighbourhood, just steps from Costco, supermarkets, shopping centres, fitness facilities, the library, and the hospital. Easy access to the GO Train, public transit, and Highway 401 makes commuting simple and stress-free. Low monthly maintenance includes garbage removal, snow clearing, road maintenance, grass cutting, and common area landscaping. Don't miss this opportunity to own a brand-new townhome in one of Ajax's most desirable and well-connected communities! Parking spaces are available for purchase in limited supply, offering added convenience if needed. (id:35492)
Century 21 Atria Realty Inc.
328 Port Royal Trail
Toronto, Ontario
Great Location Detached House In High Demand Port Royal Neighbourhood,4 Bedrooms With 2-Car Garage; Cozy Family Room With Fireplace & Walk To Deck; Open Concept Eat-In Kitchen; Hardwood Floor of 2nd Floor Bedrooms, 4 Pc & Skylight Ensuite Master Bedroom; Separate Entrance Finished Basement With Three Bedroom(All 3 Pc Ensuites); Close To School, Go Transit, Pacific Mall, TTC Buses, Park, Supermarket... (id:35492)
Homelife New World Realty Inc.
7 Anderson Crescent
Smithville, Ontario
Stunning 3+2 bedroom, 2 bathroom bungalow offering over 2,100 sq. ft. of finished living space. This bright and spacious home features an inviting eat-in kitchen with stainless steel appliances and a stone backsplash, laminate flooring throughout the main living area, and sliding patio doors leading to a two-tiered deck overlooking the fully fenced backyard. The lower level offers a 3-piece bathroom, two bedrooms, and in-suite laundry. Located in the heart of Smithville—close to parks, schools, shopping, and all local amenities. Family-friendly neighbourhood with quick access to Niagara, Hamilton, and the QEW. Call today to book your private showing! (id:35492)
RE/MAX Escarpment Realty Inc.
15 Francis Street
Quinte West, Ontario
Welcome To Francis St, Spacious Country Kitchen, Dinning, Living Room, Family Room And Two Full Wash Room. Top To Bottom Renovated. Easily Can Convert To Two Units House. Large Back Yeard With Summing Pool, Deck And Kit Plaing Slippery Slide. Fenced In Back Yard. Close To Schools, Downtown, Shoping Center, Green Space, And Centennial Park. Just Five Minuties Drive Way To Hwy 401. (id:35492)
Homelife/miracle Realty Ltd
6112 - 950 Portage Parkway
Vaughan, Ontario
HUGE PRICE REDUCTION !!!!!! Rarely available Sub-Penthouse with unobstructed , panoramic views. This 2 bedroom, 2 bathroom corner suite is the second largest layout available in the building. Featuring 9 ft ceiling, floor to ceiling windows in kitchen/living-room and both bedrooms flooding entire space with natural light and amazing views of sunset. Entire unit is wrapped around by :private balcony out of second bedroom and 305 sq ft terrace . Freshly painted and move in condition, awaiting your personal touch. Located in well maintained building close to transit, shopping, access to highways and urban conveniences. Amazing building amenities include guest suits, children play area, party/games room or stunning BBQ patio. Additional amenities pool/gym are available in next door building.This is a unique opportunity to own one of the most desirable units in the building. Perfect for professionals, couples or downsizes seeking comfort, style, convenience and breath taking views. DO NOT MISS THIS GREAT CONDO!!! (id:35492)
Royal LePage Real Estate Associates
1665 Pennel Drive
Oshawa, Ontario
This beautifully upgraded home sits on a premium corner lot with no sidewalk, offering extra space, privacy, and outstanding curb appeal. Featuring a double car garage and parking for four additional cars on the driveway, this home perfectly blends style and functionality. Upgrades include a modern kitchen with a large island and stainless steel appliances, four renovated washrooms, engineered hardwood flooring, fresh paint throughout, pot lights on the second floor, and elegant light fixtures on the main level. The main floor offers a spacious family room ideal for gatherings, a bright living area, and a modern kitchen with ample cabinetry. An elegant chocolate oak staircase leads to the second level, featuring four spacious bedrooms plus an optional fifth bedroom or office, providing flexibility for growing families or remote work. The primary suite showcases a luxurious 5-piece ensuite and walk-in closet, while the second floor includes two additional full bathrooms for ultimate convenience.Enjoy outdoor living in the fenced backyard complete with a beautifully interlocked patio, perfect for entertaining family and friends. Additional highlights include central vacuum, garage access from inside, and a large unfinished basement offering endless potential to design your dream space. (id:35492)
RE/MAX Metropolis Realty
100 Terrace Avenue
Welland, Ontario
Welcome to 100 Terrace Ave, a spacious and versatile legal duplex located in a quiet, family-friendly Welland neighbourhood. This property offers two completely separate units, each providing approximately 1,000 sq. ft. of comfortable living space, ideal for multi-generational families, homeowners seeking additional income, or investors looking for a strong turnkey opportunity. The main unit features 3 generously sized bedrooms, a 4-piece bathroom, a bright living room, and a functional kitchen with plenty of cabinet space, making it perfect for a growing family. The beautifully updated lower unit offers surprising comfort with 8 ft. ceilings throughout the kitchen & living areas, exceptional natural light, 2 large bedrooms each with walk-in closets, a modern 3-piece bathroom, a spacious open-concept kitchen with white appliances including a dishwasher, and a spacious living area. Additional features include private laundry for each unit & separate hydro meters . Located close to Niagara College, the Seaway Mall, restaurants, parks, and 406 access, this home provides flexibility, convenience, and strong value in one of Welland's most desirable pockets. Updates include a new fence (2017), roof (2017), windows (2019), a/c (2018), furnace (2021), and tankless water heater (2021). (id:35492)
RE/MAX Niagara Realty Ltd
7 Spinland Street
Caledon, Ontario
Welcome to 7 Spinland St, a stunning 4-bedroom, 3-bathroom semi-detached home in the sought-after Caledon Trails community. With over 2,000 sq. ft. of upgraded living space, this home seamlessly blends modern elegance with everyday comfort. A breathtaking glass entry door sets the tone for the stylish interior, where an open-concept layout is enhanced by 9-foot ceilings on both floors and large windows, creating a bright and airy atmosphere. The main floor features hardwood flooring throughout, while the chef's kitchen impresses with quartz countertops, custom cabinetry, smart stainless steel appliances, and a deep double sink-perfect for both daily living and entertaining. The great room offers a cozy fireplace, adding warmth and charm. Upstairs, the primary suite serves as a private retreat with a walk-in closet and a spa-like ensuite featuring a soaking tub, glass shower, and double vanity, while three additional bedrooms provide generous space for family or guests. Thoughtful upgrades include s a garage pre-wired for an electric car charger. Located in a growing neighborhood near a planned elementary school and park, this home is just minutes from Highway 410, shopping, and everyday essentials. Don't miss this incredible opportunity to own a beautifully upgraded home in Caledon Trails! (id:35492)
Century 21 Percy Fulton Ltd.

