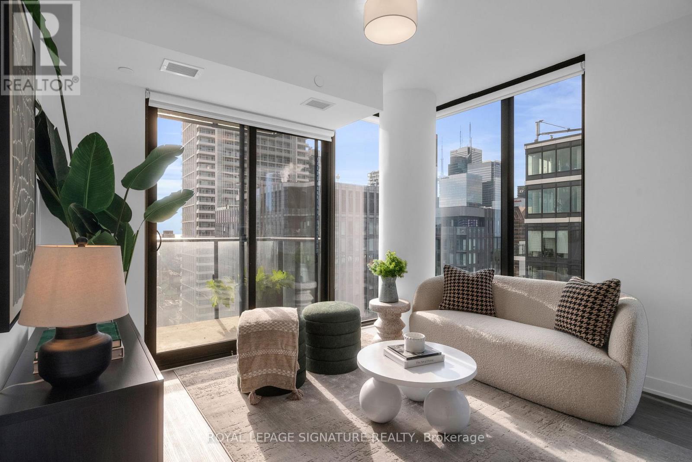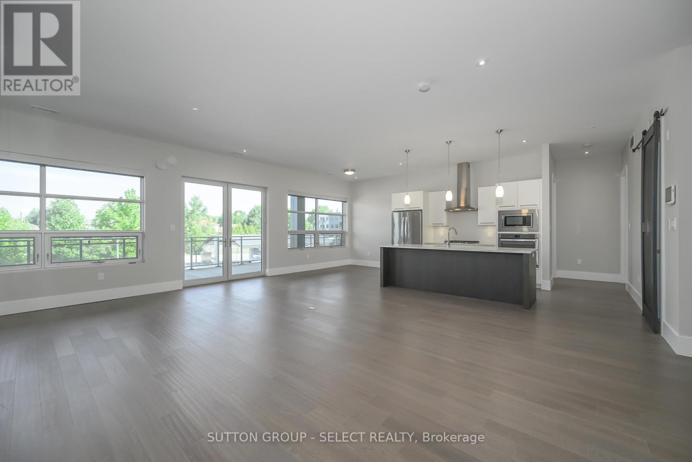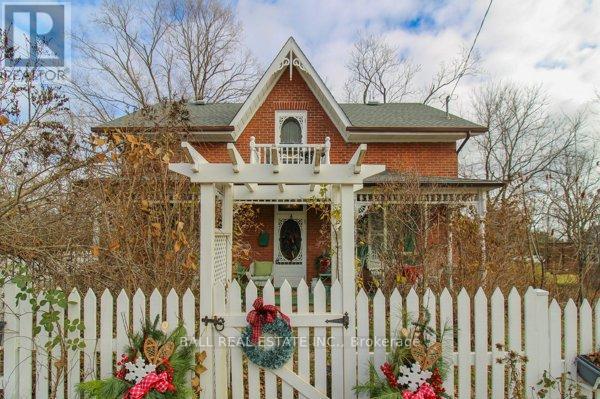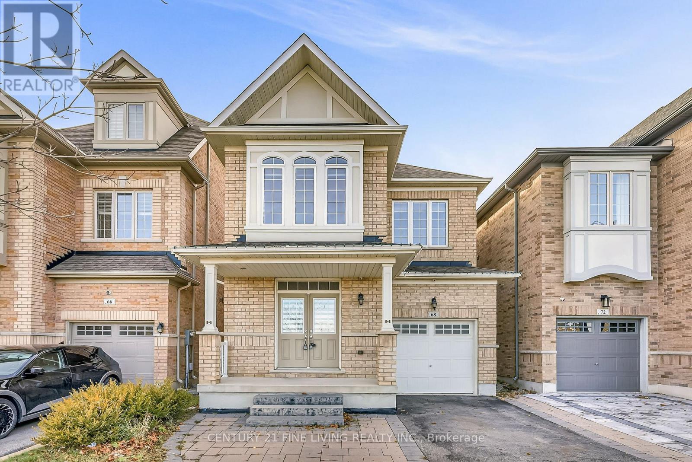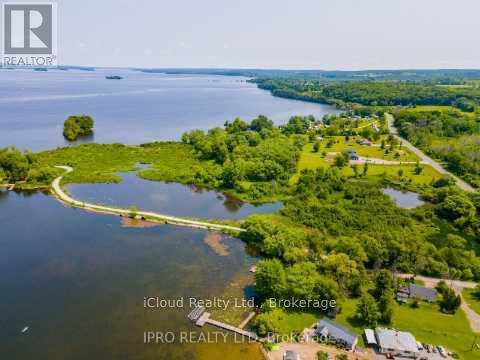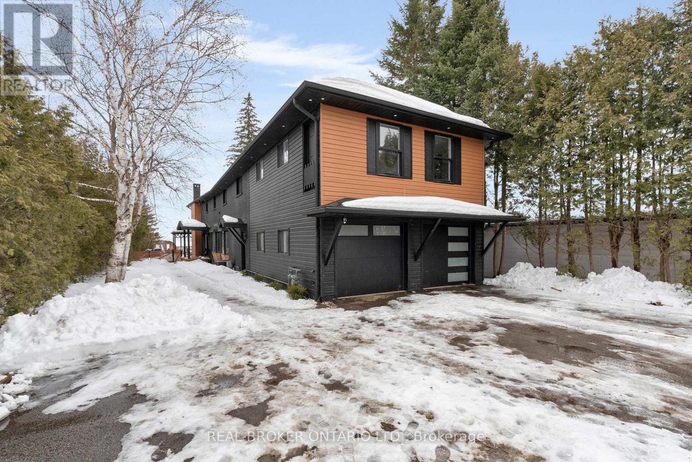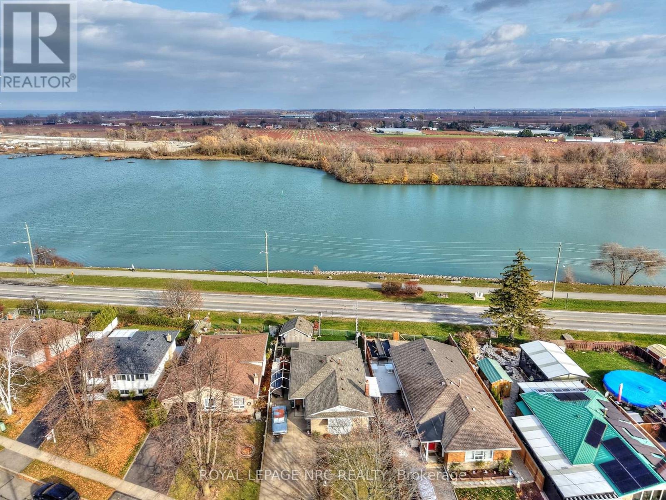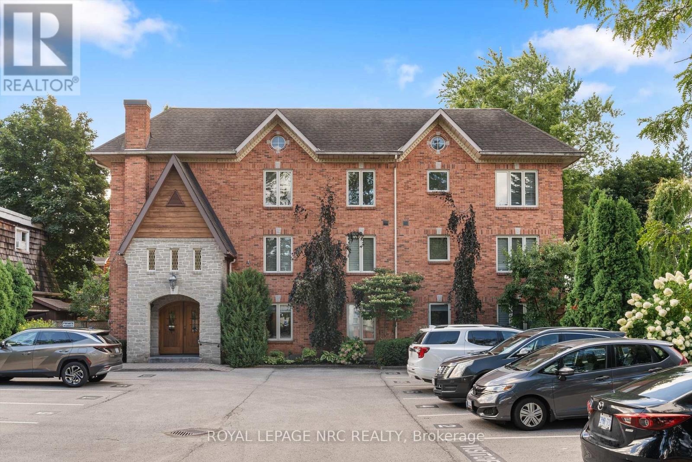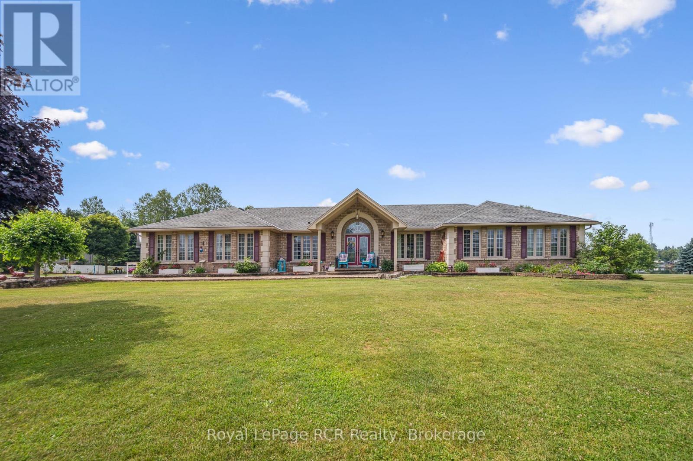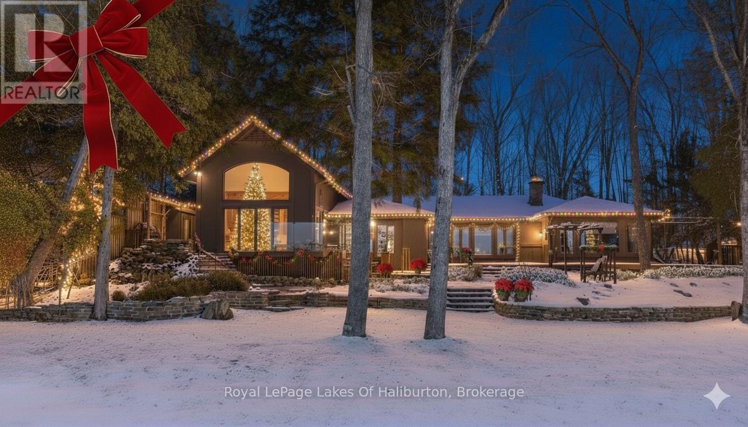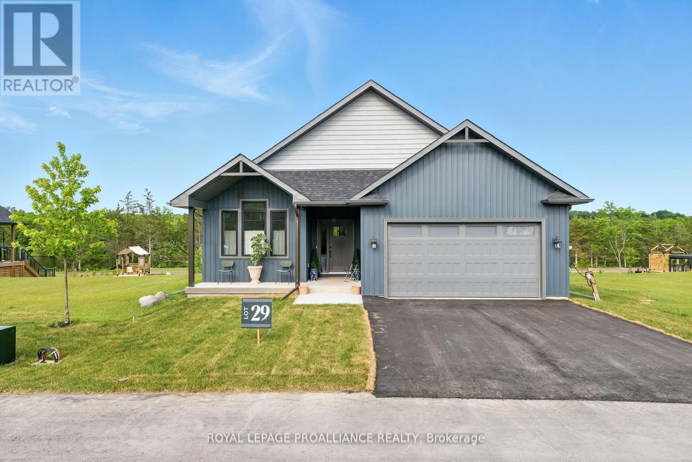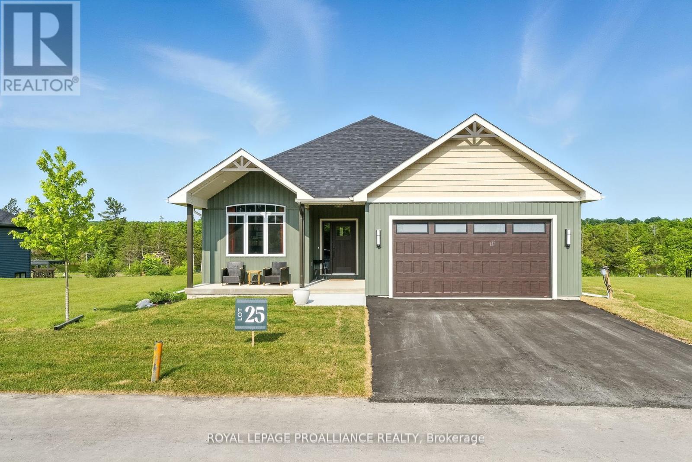2902 - 47 Mutual Street
Toronto, Ontario
Welcome to 47 Mutual Street, Suite 2902 - a stunning 3-bedroom corner residence offering modern living in the heart of downtown Toronto. This high-rise suite features 838 sq. ft. of interior living space plus an 83 sq. ft. balcony. There are over $22,000 of Builder upgrades, including upgraded kitchen cabinets, countertops, flooring, bathroom tile, bathroom medicine cabinets, shower plumbing package and much more. Flooded with natural light from its southwest exposure and floor-to-ceiling windows, this home enjoys sweeping city views and sun-filled living areas from morning to sunset. The modern, open-concept kitchen boasts integrated and stainless steel appliances, a sleek centre island, and seamless flow into the bright living and dining space. The spacious primary bedroom includes a 3-piece ensuite, while a stylish powder room provides added convenience for guests! With three true bedrooms, thoughtful layout, and ample storage throughout, this suite offers both functionality and elevated design in equal measure. A locker is included, and an underground parking spot is available for an additional $59,900 (HST included).The luxury building offers over 6,600 sq. ft. of premium amenities, including a state-of-the-art fitness center, stylish party room, expansive terrace, kids' playroom, and pet spa. Located just steps to Queen & Dundas subway, Eaton Centre, TMU, St. Michael's Hospital, and only a 12-minute walk to the Financial District - this is downtown convenience at its finest. (id:35492)
Royal LePage Signature Realty
206 - 1705 Fiddlehead Place
London North, Ontario
Perched in a quiet Richmond Hill cul-de-sac at North Point Lofts, this boutique high-rise offers 1950 sq. ft. of elevated living with the privacy of a residential setting and the convenience of exceptional proximity to LHSC, Western University, the shops and dining of Masonville Mall with an impressive Walk Score of 84, meaning most daily errands can be accomplished on foot. Inside, soaring 10-foot ceilings and expansive windows fill the open-concept interior with natural light. This residence claims the building's largest balcony, a remarkable 550 sq. ft., glass-panel enclosed with a BBQ hookup creating a seamless extension of your living space for entertaining or private outdoor retreat. The solid wood double-door entry opens to a living room anchored by a striking floor-to-ceiling tile-surround gas fireplace, complemented by rich hardwood flooring. The kitchen blends style and function with stainless steel appliances, marble surfaces, sleek white cabinetry, pendant lighting, and an island with seating. Two private bedroom suites each offer a spa-inspired ensuite with marble surfaces and custom-built closets. A discreet laundry area is tucked behind a sliding barn door, offering additional built-in storage, while a stylish powder room serves guests. For security and peace of mind, a multi-camera system provides real-time views of the entry, lobby, and more directly from your unit. One underground parking space and a storage locker in the temperature-controlled garage complete this rare offering in one of London's most desirable addresses. (id:35492)
Sutton Group - Select Realty
1175 Heritage Line
Otonabee-South Monaghan, Ontario
Welcome to 1175 Heritage Line in the quaint town of Keene, just 10 minutes from Peterborough. Beautifully maintained, built in 1880, 3 bedroom 2 bathroom home full of character. This property offers a newly built 2022 detached in law suite which can alternatively be used as an office or business space. Recent roof upgrades and two large insulated main level room additions make this the perfect, move-in ready space for a family home. (id:35492)
Ball Real Estate Inc.
68 Killington Avenue
Vaughan, Ontario
Welcome to the highly sought-after community of Kleinburg! This beautifully maintained 3-bedroom, 3-bathroom detached home is perfectly situated in one of Vaughan's most vibrant and growing neighbourhoods. Bright, spacious, and airy, the home offers approximately 2,481 sq. ft. of living space above grade. The main floor features elegant hardwood flooring throughout and a modern open-concept design perfect for entertaining, seamlessly connecting the family room and dining area to create a warm and inviting atmosphere with picturesque views of the backyard. The modern kitchen includes a large island, ample cabinetry, and a walkout to the private rear yard. The exterior has been extensively landscaped and hardscaped for added charm and functionality, and the fully fenced backyard provides a private setting ideal for family gatherings and entertaining. Upstairs, you'll find three generously sized bedrooms, including a luxurious primary suite complete with a 5-piece ensuite and a spacious walk-in closet. The additional bedrooms are equally generous, and the laundry room is conveniently located on the upper level. The large front driveway offers ample parking, and the backyard backs onto a quiet alleyway for added privacy. Surrounded by an ever-growing community, this home is close to shops, schools, and parks featuring tennis courts, a splash pad, swings, basketball courts, and a skateboard pad, making it the perfect home for families looking to settle in one of Vaughan's most desirable neighbourhoods. (id:35492)
Century 21 Fine Living Realty Inc.
5538 Rice Lake Scenic Drive
Hamilton Township, Ontario
Waterfront cottage located at the end of a private road with only 8 cottages on the southside of Rich lake. This 4 bedroom, 2 bath open concept main level is perfect for entertaining. Home features newer windows and steel roof. Come add your personal touch and make great family memories for years to come. Level lot easy access to the lake. (id:35492)
Icloud Realty Ltd.
943 Barry Avenue
Innisfil, Ontario
Stunning fully renovated private waterfront home on deep property nestled on the shores of Lake Simcoe. With 5 bedrooms plus office (2 being in a private in-law suite) and 5 full bathrooms, this home has room for the whole family! Whether lounging outside by the gas or natural fireplace, out on the custom composite dock, in the 12-person sauna or 8-person hot tub or on the composite deck, you will love every inch. Not to mention inside with primary suite facing Lake Simcoe with complete privacy, enjoy dual closets and ensuite. Two wings and staircases to this home are perfect for large families, or for the teenagers to have their own space. Two kitchen areas (both with quartz countertops), two living rooms, and bathrooms at every turn. Cozy up inside with the fireplace while relaxing music plays throughout the whole home's sound system. Dual second floor laundry is just another bonus but with almost everything being 2-4 years young it is turnkey move in ready to say the least. Gas BBQ hookup, parking for 9 vehicles in oversized driveway, 4 car garage (double tandem) and just down from popular marina and restaurant, this lake home will leave you in awe. Don't miss the well-lit up home at dusk with pot lights everywhere or turn off the lights, take in the sunset and enjoy the views under the gazebo. This waterfront beauty has perfection written all over it. 2025 garage door openers, 2024 pressure tank, 2021 Ac, and furnace, 2022 all landscaping and extensive patio areas and firepit, 2022 dock, 2021 hot water tank, 2016 uv system, 2025 uv light, 2025 Professionally painted Benjamin Moore (id:35492)
Real Broker Ontario Ltd.
624 Bunting Road
St. Catharines, Ontario
Welcome to this amazing opportunity to own an 1,167 sq. ft. solid-brick bungalow offering unobstructed, breathtaking waterfront views of the Welland Canal-where you can sit on your covered deck or relax inside your screened-in, 3 -season back porch and watch the ships go by or people walking & biking along the waterfront trail. Located in one of North St. Catharines' most desirable and family-friendly neighborhoods, this rare opportunity combines serene waterfront living with unbeatable convenience and lifestyle. This bright and well-maintained 3+2 bedroom, 2-bathroom bungalow features original hardwood flooring throughout most of the main floor and includes two full kitchens, making it ideal for multigenerational living, in-law potential, or income options. The main floor has an open concept living dining area, separate kitchen with walk-out to side deck, a 4 pc bath and a walk-out to the 17x11 ft screened in porch. The finished lower level includes a cozy wood-burning fireplace, large recroom, additional bedrooms, a second kitchen, and versatile living space for extended family or guests. The backyard is a true showstopper-backing directly onto the Welland Canal with completely unobstructed panoramic water views. Whether you're hosting guests or enjoying a quiet moment, the fully fenced backyard, huge shed w/hydro and screened-in porch offer year-round enjoyment of the waterfront with friends and family. The double concrete driveway accommodates up to five cars, adding valuable parking convenience. Directly across the street, you'll enjoy walking and cycling trails along the Welland Canal, easy access to Sunset Beach, and a short drive to Niagara-on-the-Lake, sprawling vineyards, wineries, and the lakeshore. Excellent schools and nearby amenities make this location truly unbeatable. A rare waterfront gem with endless potential-your opportunity to embrace the magic of canal-front living. (id:35492)
Royal LePage NRC Realty
101 - 55 Main Street
St. Catharines, Ontario
Beautiful condo in the heart of Port Dalhousie! This main floor unit in a boutique three-story building with just nine units offers privacy, convenience, and stunning views of Martindale Pond and the Royal Canadian Henley rowing course. Featuring hardwood floors, a bright open concept living and dining area with a gas fireplace, and a modern kitchen with quartz countertops, white cabinetry, and a breakfast bar. Step outside to a large wrap-around private patio perfect for relaxing and entertaining. The spacious master bedroom includes double closets and a renovated 4-piece ensuite with in-floor heating. A second bedroom and updated 3-piece bathroom complete the home. Additional perks include in-suite laundry and a basement storage unit. Enjoy building amenities such as an exercise room, sauna, and party room. Parking includes one designated spot with visitor parking and the option to rent a second spot. Walk to downtown Port Dalhousie, Lakeside Park, shops, restaurants, and the marina. Experience waterfront living at its best! (id:35492)
Royal LePage NRC Realty
2 Murray Way
Minto, Ontario
Don't Miss This One. Welcome to 2 Murray Way. This 3 + 2 bedroom, 4 bath, all stone bungalow has a lot to offer. Located in a rural estate subdivision, 2 minutes from Pike Lake 27 Hole golf course. This home features over 5000 sq feet of living space, backing onto Pike Lake. Beautiful gardens, composite deck, 2 Gazebo's as well as a 24' X 32' shop for all your toys. Priced to Sell (id:35492)
Royal LePage Rcr Realty
1073 Grass Lake Road
Dysart Et Al, Ontario
The Ultimate Lakefront Lifestyle in the Haliburton Highlands - Experience year-round luxury in this elegant 4-bedroom, 4-bathroom executive lake house, perfectly situated in the Haliburton Highlands. This home is located on a rare, level lot with sandy lake frontage on the scenic Kashagawigamog five-lake chain, which allows you to boat directly into Haliburton and other various points of interest. Enjoy sought-after western exposure for spectacular, all-season sunsets. The home is an unbeatable blend of modern executive living and timeless charm, upon entry through a custom antique wood door, you're greeted by a breathtaking wall of windows that frame the unobstructed waterfront view. The open-concept living space features a cozy stone wood-burning fireplace, sitting area and breakfast nook with walkout to lakeside decking. The gourmet kitchen is a chef's dream, featuring $100K in high-end Thermador stainless steel appliances, including a wine fridge, an oversized sit-up center island, and dual deep sinks the open concept dining room has a cathedral ceiling and a walkout to the glass-paneled lakeside deck. The luxurious main-floor master bedroom is a private haven, offering a walkout to a lakeside deck, a massive walk-in closet, and a stunning 5-piece ensuite with a soaker tub, & glass shower with seat. A second main-floor bedroom with a 3-piece ensuite providing convenience, while two spacious upper-level bedrooms and 5 piece bathroom ensure comfort for family and guests. The flexibility to purchase the adjacent separately deeded waterfront vacant ($449,900) lot to build a completely separate dwelling would make for an ideal family compound . Seize the opportunity to own this extraordinary property, offering luxury, charm, privacy, and nature's beauty in a prime Highlands location all with having the unique advantage of being within walking distance to town, the hospital, medical center, and all local amenities. (id:35492)
Royal LePage Lakes Of Haliburton
Lot 29 River Rapids Road
Quinte West, Ontario
END OF YEAR BUILDER BLOWOUT - Competitive Incentive Pricing On A Firm Agreement On Any Lot/Build By December 31, 2025!! RIVER RAPIDS, AN ENCLAVE OF BEAUTIFUL NEW BUILD FREEHOLD HOMES SITUATED BETWEEN THE TRENT RIVER & HERITAGE CONSERVATION TRAIL! This gorgeous WATERFRONT 4 bedroom, 3 bath bungalow has been beautifully designed for a recent HOME TV series and is now completed and ready for occupancy! Located on a 175 ft deep waterfront lot, this "WILLOW" model offers open-concept living with over 3000 sf of finished space. This home welcomes you into the front foyer overlooking the charming formal Dining Room. Access the picture-perfect gourmet Kitchen by the pass-through and take in the whimsical finishes of the main living area. Beautiful ceiling height cabinetry, quartz countertops, new SS appliances. Great Room features a cozy freestanding fireplace and vaulted ceilings. Entertain family and guests on the massive back deck overlooking the Trent River. Launch your paddleboard, canoe or kayak right from your own shoreline! Large Primary Bedroom with Walk In closet & Ensuite. Second bedroom can be used as an office, den or for guests. Fully finished, walk-out lower level with 2 additional bedrooms, bathroom & massive Family Room featuring a second fireplace, sit-up bar and games area. Rejuvenate in your private spa like backyard oasis, complete with outdoor shower in the most calming space....you won't want to leave! 2 car garage with direct access to main floor Laundry Room. Municipal services & natural gas, Central Air & 7 year New Home Warranty. SEVERAL ADDITIONAL TO-BE-BUILT LOTS AND FLOOR PLANS AVAILABLE TO DESIGN YOUR OWN DREAM HOME! RIVER RAPIDS is located approximately an hour to the GTA and a short stroll to downtown Frankford for dining, groceries, Frankford Tourist Park, Bata Island and so much more! A stone's throw to Batawa Ski Hill, Frankford Golf Course, public boat launches, Conservation Parks.....WELCOME HOME TO RIVER RAPIDS! (id:35492)
Royal LePage Proalliance Realty
Royal Heritage Realty Ltd.
Lot 25 River Rapids Road
Quinte West, Ontario
END OF YEAR BUILDER BLOWOUT - Competitive Incentive Pricing On A Firm Agreement On Any Lot/Build By December 31, 2025!! RIVER RAPIDS, AN ENCLAVE OF BEAUTIFUL NEW BUILD HOMES SITUATED BETWEEN THE TRENT RIVER & HERITAGE CONSERVATION TRAIL! This gorgeous WATERFRONT bungalow is custom designed, completed & ready for occupancy. Located on a 175 ft deep waterfront lot, this "WILLOW" model offers open-concept living with over 3000 sf of finished space with 4 bedrooms and 3 baths. This gorgeous home welcomes you through the entrance to a soothing library/den. The moody gourmet Kitchen features a beautiful custom range hood, back splash, ceiling height dark cabinetry, quartz countertops, sit-up Island, modern lighting & new SS appliances. Great Room features a cozy natural gas fireplace & vaulted ceilings. Entertain family and guests on the massive back deck overlooking the Trent River. Launch your paddleboard, canoe or kayak right from your own shoreline! Large Primary Bedroom with Walk In closet & luxury Ensuite with double vanity and WI glass/tile shower. Second bedroom can be used as an office, den or for additional guests. Fully finished, walk-out lower level with 2 additional bedrooms, bathroom & massive Family Room featuring a bar and games area. Your backyard oasis awaits.....enjoy warm summer nights under the stars around a bonfire with friends! Two-car garage with direct interior access to the main floor Laundry Room. Municipal services & natural gas, Central Air & 7 year TARION New Home Warranty. SEVERAL ADDITIONAL TO-BE-BUILT LOTS AND FLOOR PLANS AVAILABLE TO DESIGN YOUR OWN DREAM HOME! RIVER RAPIDS is located approximately an hour to the GTA and a short stroll to downtown Frankford for dining, groceries, Frankford Tourist Park, Bata Island and so much more! A stone's throw to Batawa Ski Hill, Frankford Golf Course, public boat launches, Conservation Parks.....WELCOME HOME TO RIVER RAPIDS! (id:35492)
Royal LePage Proalliance Realty
Royal Heritage Realty Ltd.

