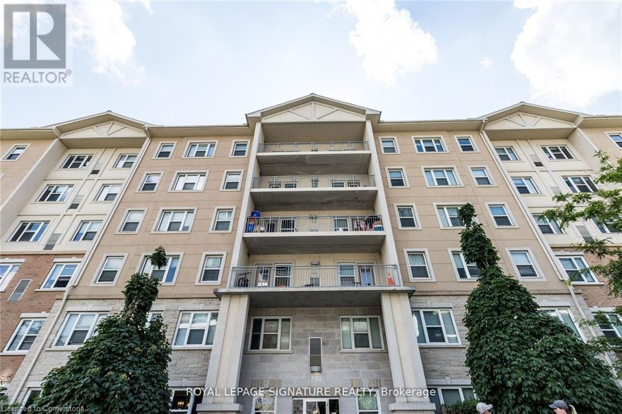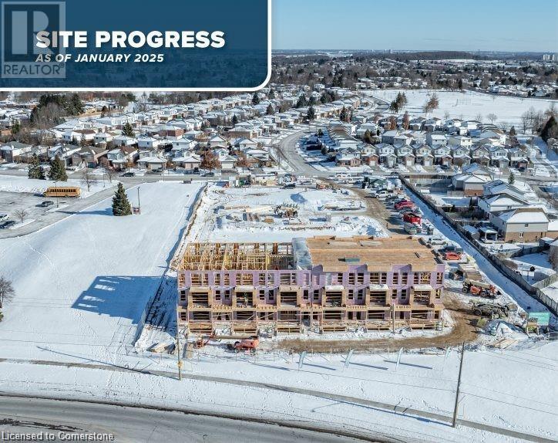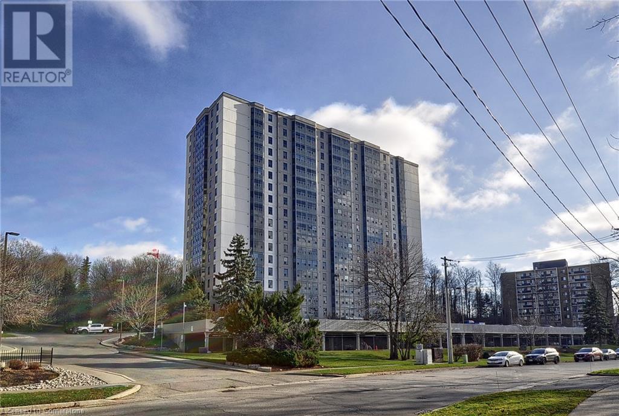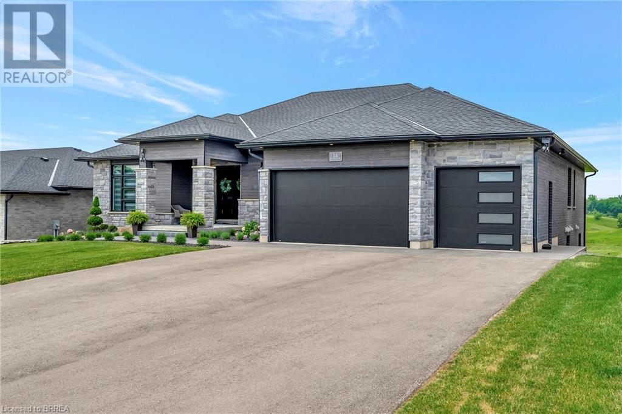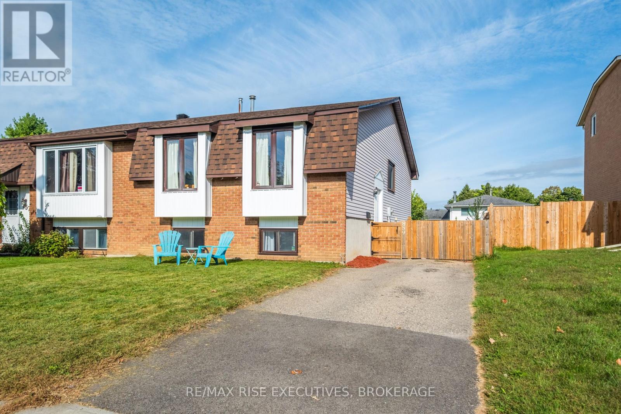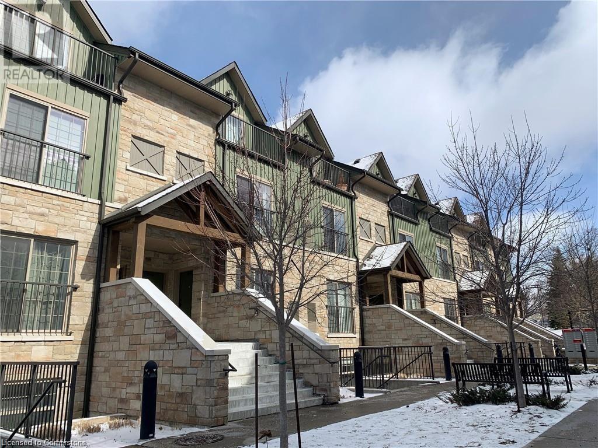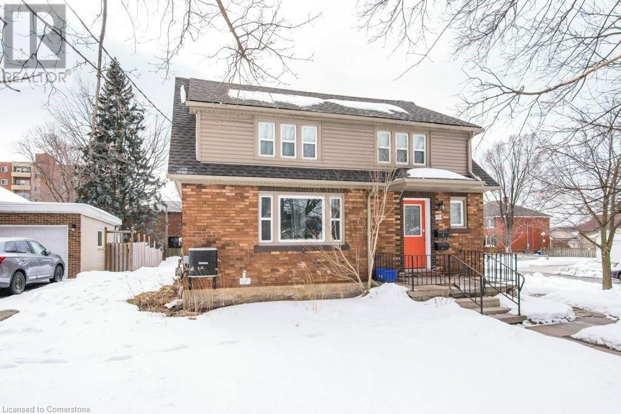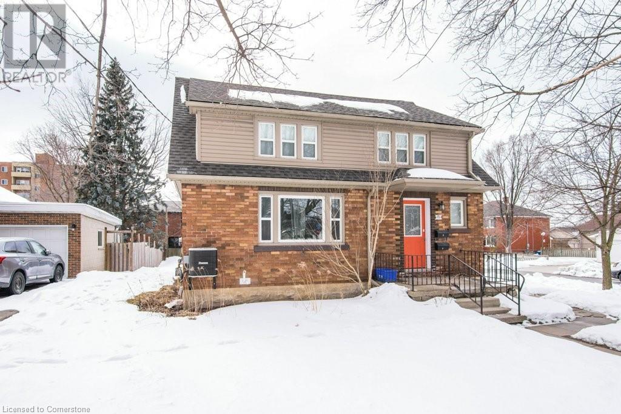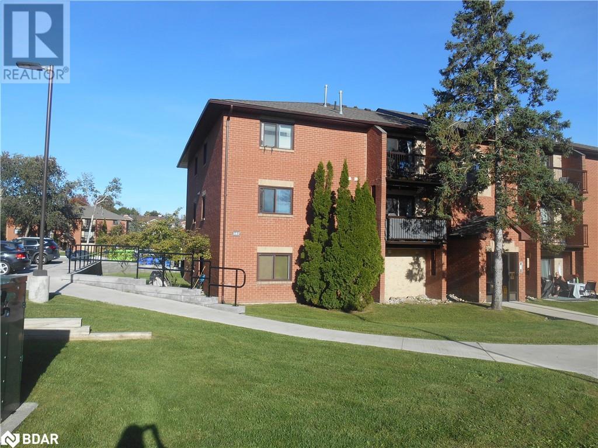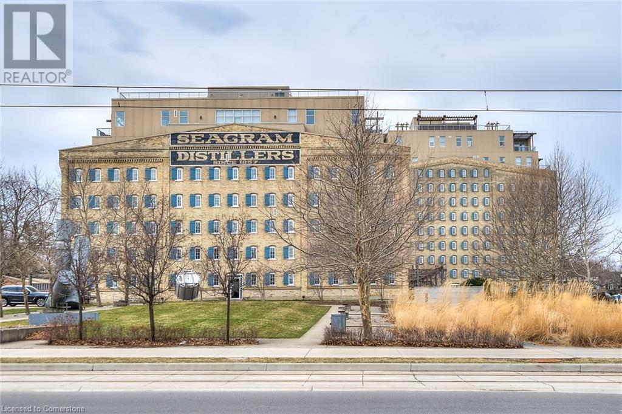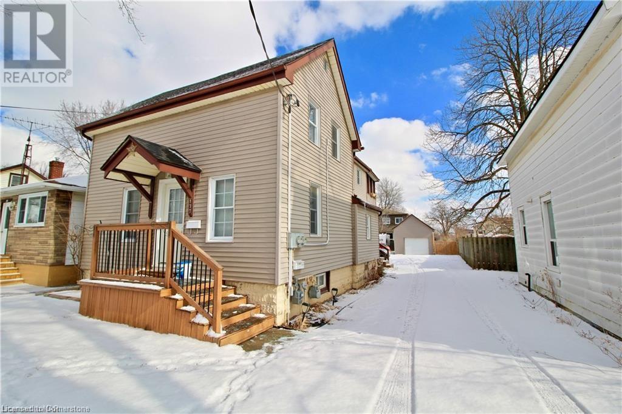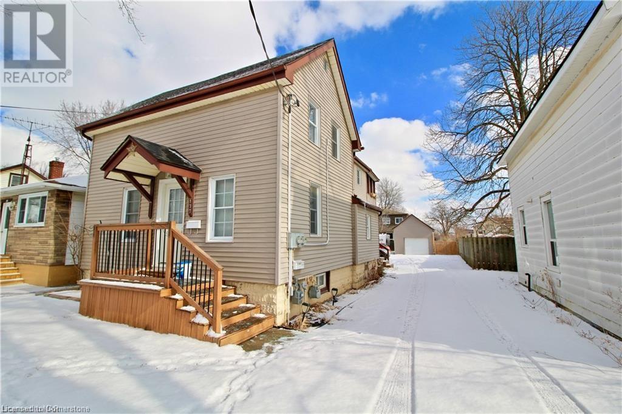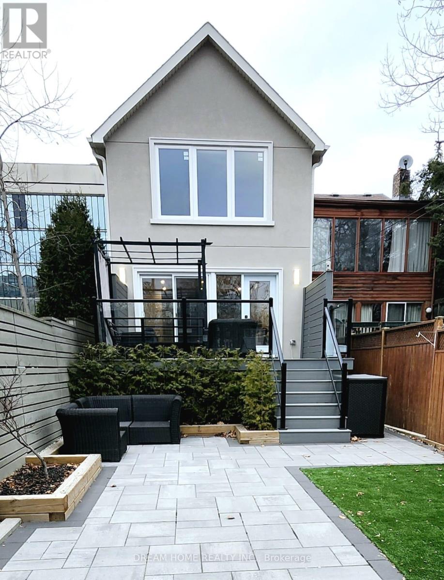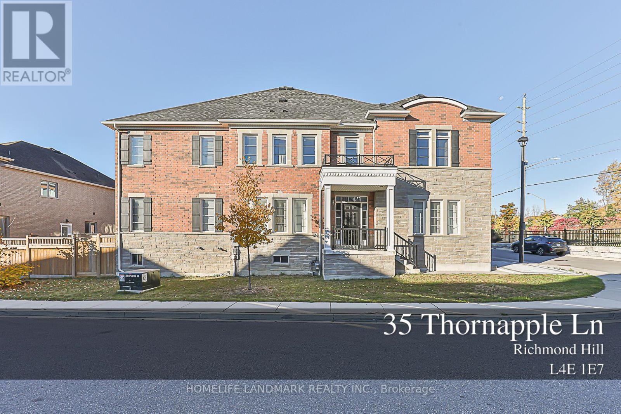1532 Sarasota Crescent
Oshawa, Ontario
This beautifully upgraded 2004-built home in a family-friendly neighborhood offers style and convenience. Featuring hardwood floors throughout (no carpet) and tons of natural light, it boasts spacious rooms, a primary bedroom with ensuite and walk-in closet, main floor laundry, and a mudroom with garage access.The large unfinished basement offers endless potential, including an in-law suite. Conveniently located minutes from Durham College and close to schools, groceries, transit, coffee shops, and highways, this home is ready for you to move in. Dont miss itbook your showing today! (id:35492)
Royal LePage West Realty Group Ltd.
251 Lester Street Unit# 506
Waterloo, Ontario
Attention Investors, **$3750 Rent Every Month**Very Rare To Find A Unit With HUGE Balcony** That's Right, Turn-Key Investment, 5 Bedroom 2 Bath, Spacious Living, Dining & Kitchen, Fully Furnished, Each Room Has Large Windows. Steps To Waterloo University Campus & Laurier. Walking Distance To Shopping, Restaurants, And Many Other Amenities. A Must For Your Long-Term Investment Portfolio! (id:35492)
Royal LePage Signature Realty
525 Erinbrook Drive Unit# B026
Kitchener, Ontario
*** Amazing, limited -time incentives include free condo fees for one year OR $5,000 in design studio credits for upgrades, free Bell high-speed internet plan and modem rental included, 4-piece appliance package AND, builder is offering a First-time Homebuyer Deposit structure *** The Renee (corner unit) has a generous 1,430 square feet of living space, providing ample room for comfortable living. This unit is located on the second/third floors. An inviting openconcept layout seamlessly connects the kitchen, dinette, and great room, creating a cohesive and welcoming atmosphere for relaxing evenings at home. Moving upstairs, you will find three well-appointed bedrooms, each offering a unique retreat within the home. The highlight of the upper level is the principal bedroom, which features a charming covered balcony. This outdoor space offers a stunning vantage point, allowing homeowners to enjoy breathtaking views of the bustling urban city streets below. If you enjoy a lock-and-go lifestyle with little to no maintenance, then a condo townhome is the perfect home for you! The best part about it is you can ditch the shovel and the lawnmower, and forget about any exterior maintenance. Enjoy spending more time doing what you love most! The Renee is a Two-Over-Two Stacked Condo Townhome at the Erinbrook Towns! This is a preconstruction project. There are no completed units to view. Please do not go onto the site without prior written approval. Sales centre at the Activa Design Studio at 155 Washburn Drive in Kitchener. SAT/SUN 1-5, MON/TUE/WED 4-7. (id:35492)
Coldwell Banker Peter Benninger Realty
Royal LePage Wolle Realty
55 Green Valley Drive Unit# 709
Kitchener, Ontario
This move-in ready 2-bedroom condo is perfectly situated near shopping, restaurants, and the 401, offering convenience and accessibility. The unit boasts a modern interior with new flooring throughout, ensuring a fresh and stylish atmosphere. The spacious primary suite features a walk-in closet and a private ensuite bathroom, providing a comfortable and private retreat. The second bedroom is also generously sized, making it ideal for guests, family, or a home office. The bright and airy living and dining areas create an inviting space for relaxation and entertainment. The building itself offers fantastic amenities, including an indoor hydro pool, sauna, and fully equipped exercise room, perfect for staying active. The games/party room is an excellent spot for hosting gatherings with friends and family. Additionally, the designated bike storage area adds extra convenience for cycling enthusiasts. Don't miss your chance to call this beautifully updated condo your home! (id:35492)
RE/MAX Real Estate Centre Inc.
5811 Hillcrest Crescent
Niagara Falls, Ontario
Welcome to the beautiful Theresa Subdivision. Step into this well kept 4 level, 4 bedroom backsplit with bonus full crawl space under the rec room level. Original hardwood floors on upper two levels. 3 bedrooms and 4pc bath up. Large living room ""L' shape to dining room. Eat in kitchen. 1st level down complete with recreation room, wall to wall gas fireplace and walk up to backyard. 3pc bath and 4th bedroom. Plus full unfinished 4th level, tons of potential to finish for additional living space, amazing space to built a full in-law apartment with separate entrance. Shingles replaced 2017, air conditioner 4 yrs old. Private treed back yard. On bus routes for great schools, large refurbished city park around the corner. Close to shopping, bike and hiking trails and quick highway access. Don't miss your chance. **** EXTRAS **** Fridge, stove, washer, dryer, window treatments and light fixtures (id:35492)
Royal LePage NRC Realty
20 Robertson Road
Niagara-On-The-Lake, Ontario
Nestled in the scenic Niagara Escarpment, this beautifully updated owner occupied 1437 Square foot two-story semi-detached home in Niagara on the Green offers a tranquil escape. Boasting a spacious interior with three bedrooms and three bathrooms, it's perfect for comfortable living and entertaining. The main floor features a convenient 2 piece bathroom, perfect for guests. The large kitchen that was updated in 2021 with updated stainless steel appliances and new countertops. a beautiful living room with a cozy gas fireplace and dining room round out the the main floor. Step outside through the sliding patio doors to a beautiful stamped concrete patio and lavishly manicured backyard. Three generously sized bedrooms can be found on the upstairs level, including a primary bedroom with an en-suite and walk-in closet and an additional 3 piece bathroom, perfect for family living. Additionally, the unfinished basement offers a blank canvas for your personal design, allowing you to create a space that perfectly suits your lifestyle. Attached single 10'6 x 19'8 car garage provides additional storage or parking a car in the cold winter days. Don't miss this opportunity to own your piece of paradise. Enjoy the prime location near Canada's largest open-air shopping Centre, Woodend Conservation Area, Niagara College Niagara Campus, Royal Niagara golf course, Welland canal, and easy highway access and 10 minutes fron Niagara Falls. Schedule a viewing today (id:35492)
Bosley Real Estate Ltd.
2775 Highway 3
Port Colborne, Ontario
COUNTRY BUNGALOW! Beautifully and tastefully renovated bungalow including new kitchen, bathroom, all new floors, soffits, fascia, armour stone front porch area, new concrete patio at the back. Brand new complete water system. Charcoal filter, water softener, uv light, tankless water heater. HEPA air filter installed on the furnace- the list goes on and on. And check out the space! 1.14 Acres of clear yard, with a cute little playhouse at the back. If that's not enough for you, check out the huge workshop. Tons of space to store your toys and get some work done! Not too big, not too small, this country property is sure to impress. (id:35492)
Coldwell Banker Advantage Real Estate Inc
14 Hudson Drive
Brantford, Ontario
Welcome home to 14 Hudson Dr., Brantford. Custom built in 2022 on premium greenspace lot, two homes in one! Separate entrance to basement suite with separate heating and cooling controls. Modern design sleek and straight out of a magazine! Kid and dog friendly with the highest end luxury vinyl wide plank throughout upstairs and down. 9 and 10ft ceilings on main level and upgraded 9ft ceilings in basement. Bright and spacious! Chefs kitchen with custom walk in pantry added post build. Quartz counters with high end Fisher & Paykel appliances in both main kitchen and the second kitchen. Gorgeous backplash in both kitchens and pot filler in main kitchen. Open to the stunning living room with custom ceiling work and built ins added in living room (2023). Up to 4 beds on the main level and up to two (could be converted to 3+) beds downstairs and 4.5 baths total. This is one of two custom designed legal in law suites on the street with city met requirements of septic system and size. AND each suite has its own dedicated laundry. Extensive sound proofing between the main level and basement. Stay cozy all winter with the boiler system and in floor heat and 2 gas fireplaces.In floor is extremely efficient can heat entire home. Primary ensuites are equipped with bidets. All custom lighting from Avenue Lighting. Even the colour of the brick was a builder upgrade. No inch of this property was ignored. Gas lines for BBQ and pre installed for pool heater. 25k upgrade for cold cellar. The entire house is backed up on the Generac generator. Professional landscape and concrete walkway in front and back (23/24). Extended upper deck with composite decking on upper balcony and upgraded railing. Lower level 3 season enclosed sun room with flooring (2024). Reverse osmosis system, water softener and boiler system for hot water all owned, no rentals. Tarion warranty is transferable. Shows A+++ pride of ownership very apparent upon entry. Meticulously maintained and upkept. See it today! (id:35492)
RE/MAX Twin City Realty Inc.
67-69 Elizabeth Street
St. Thomas, Ontario
Welcome to 67-69 Elizabeth Street located in the lovely city of St. Thomas! Two semi detached homes under one ownership makes this the perfect opportunity for investors to grow your portfolio! Fully tenanted and with a cap rate of 5%, this property pays for itself. 67 Elizabeth features plenty of natural light with an open concept on the main level, 3 bedrooms, 1.5 baths and an attic space which could be used as an additional loft. 69 Elizabeth features 3 bedrooms, 1 bath and is home to long term tenants who manage both the landscaping and snow removal! This home is located near downtown St. Thomas, has easy access to the highway, shopping, restaurants, parks and the new Amazon Distribution Centre! Don't miss the chance to add to your investment portfolio! (id:35492)
Elgin Realty Limited
67-69 Elizabeth Street
St. Thomas, Ontario
Welcome to 67-69 Elizabeth Street located in the lovely city of St. Thomas! Two semi detached homes under one ownership makes this the perfect opportunity for investors to grow your portfolio! Fully tenanted and with a cap rate of 5%, this property pays for itself. 67 Elizabeth features plenty of natural light with an open concept on the main level, 3 bedrooms, 1.5 baths and an attic space which could be used as an additional loft. 69 Elizabeth features 3 bedrooms, 1 bath and is home to long term tenants who manage both the landscaping and snow removal! This home is located near downtown St. Thomas, has easy access to the highway, shopping, restaurants, parks and the new Amazon Distribution Centre! Don't miss the chance to add to your investment portfolio! (id:35492)
Elgin Realty Limited
859 Cunningham Crescent
Brockville, Ontario
Wonderful semi-bungalow awaiting it's new owner. Upstairs you'll find a spacious bright living room, kitchen, dining room and 2 bedrooms. The lower level has a huge rec-room, 2 more bedrooms, 2 piece bath and storage. This home also has a walk-up basement making it ideal to convert to an in-law suite. Outside enjoy your fully fenced yard. Roof was done in 2021. Call today for your private showing. (id:35492)
RE/MAX Rise Executives
485 Victoria Street
Kingston, Ontario
Beautiful and centrally located, this 2 1/2-story red brick home is on the south side of Princess Street. It is within easy walking distance to Queens University and local hospitals, with parks, transit, and schools nearby. Presently a 3-bedroom house, it can easily be converted to a 5 or 6-bedroom rental. There is a deck off the sunny eat-in kitchen looking onto a large backyard with a huge shed ready to turn back into a garage or workshop. The house has mostly original hardwood floors and is carpet-free. The attic space is ready for finishing. Avoid the rush! Purchase now for a May '25 closing! Presently tenanted, please give 24 hours' notice for showings! ** This is a linked property.** (id:35492)
Royal LePage Proalliance Realty
2138 Balantrae Circle
Kingston, Ontario
Welcome to 2138 Balantrae, a home where cherished family memories are ready to be made! Nestled on a peaceful street in a sought-after neighborhood, this property is perfect for families. Just steps away from parks, Lemoines Point, the airport, Landings Golf Course, and all the amenities you need, this location offers convenience and endless outdoor fun. Set on a spacious lot with plenty of room for kids to play and explore, this stunning, over 2700 sq foot, 2-storey home is filled with updates and charm. The bright, modern kitchen features beautiful quartz countertops and almost new stainless steal appliances, while the rest of the main floor boasts some fresh flooring and a welcoming layout. Enjoy the peace of mind of a newer roof and a home that has been meticulously cared for. You'll find three generously sized bedrooms which are perfect for growing families. The main floor open design includes a large living area, separate dining and lounging spaces, and a handy main-floor laundry. The fully finished basement adds even more appeal, with a large rec-room, a full bathroom, and an extra bedroom ideal for guests or a growing teen. If you're searching for the perfect family home in a mature, family-friendly neighborhood, 2138 Balantrae is ready to welcome you home. (id:35492)
Revel Realty Inc.
4188 Mangan Boulevard
Kingston, Ontario
This waterfront property is conveniently located only 20 minutes north of Kingston in the charming community of Brewers Mills. From the road, the home is completely obscured by the tree-lined driveway and is placed at the back of the 1.78 acre lot on the shores of the Historic Rideau Canal just above Upper Brewers Lock station. This water level offers back yard access to three lakes including Cranberry, Dog and Whitefish without passing through a lock. Enjoy boating, skiing and fishing from your own private 60ft dock which provides enough room for your water friends to tie up or simply relax on the viewing deck above and let the water lull you into believing you are at a distant cottage. Retire to the comfort of over 3000 sq ft of home living space featuring 4 bedrooms and 2.5 baths to prepare dinner in a spacious kitchen w/pantry. Cupboard and counter space is abundant. Living room w/2-way fireplace, dining room, large family room w/wood stove, or the lengthy upper and lower decks provide family and guests even more room for relaxation without losing sight of the water. A grand cathedral-style entrance to the home w/wrap-around covered porch is the perfect exit for guests or family retreating to their suite above the detached 1.5 car garage with its own 2-pce bath and outdoor shower. Make the dream happen! (id:35492)
Royal LePage Proalliance Realty
2472 Regional Road 42 Road
Clarington, Ontario
Welcome home to this beautiful 3 bedroom Century farmhouse with over 4 acres. This unique home has been professionally renovated featuring an incredible country kitchen, wrap around porch and 2 gorgeous remodelled bathrooms. With a separate 2 bedroom secondary unit built in 2023 you will have lots of options for in laws/family. The secondary unit is self sufficient with its own septic and water. There is a very large insulated detached 3 car garage/workshop. The above ground pool and hot tub are a great way to spend an afternoon. Updated electric to 200 amp 2022, new windows 2022, and new porch 2024. On the property is an upgraded 1900's barn with many options for it's use. Don't miss this incredible property with endless possibilities. **** EXTRAS **** 2 large storage sheds (id:35492)
Right At Home Realty
184 County 28 Road
Cavan Monaghan, Ontario
Situated in the peaceful community of Bailieboro, this beautifully restored two-storey, 3 bedroom, 2 bath home effortlessly blends modern updates with its original charm. From the moment you step inside, you'll be captivated by the character details, including intricate trim work, high baseboards, and timeless accents, all thoughtfully preserved to honor the homes heritage. The heart of the home is the recently updated kitchen, a perfect blend of style and function with contemporary finishes and ample storage. Cozy up by one of the two gas fireplaces, offering warmth and ambiance to both the family room and partially finished basement, while new flooring throughout the main level creates a seamless flow. This home boasts two fully renovated bathrooms, both featuring modern fixtures with a nod to classic design. Upstairs, you'll find three generously sized bedrooms filled with natural light, ideal for a growing family or hosting guests. Step outside to your own private oasis. A large walkout deck leads to a swim spa, perfect for relaxation, overlooking the expansive property (just over 1 acre). The meticulously landscaped gardens, filled with perennials, offer beauty throughout the seasons, while multiple garden sheds provide extra storage for tools and hobbies. The full-height, partially finished basement offers endless possibilities for additional living space, whether you dream of a rec room, home gym or simply extra entertaining space. With all the thoughtful renovations this home retains its historic soul while providing all the modern comforts. Don't miss your opportunity to own a piece of Bailieboro history, where old-world charm meets contemporary living. **** EXTRAS **** Roof (2016) w/ ice & water membrane on entire roof; Furnace 2018 (still under warranty); Eaves, fascia & siding (2021); Kitchen (2024); New Flooring Main Floor. Upstairs Den can easily be converted into 2 additional bedrooms (id:35492)
Tfg Realty Ltd.
10 Larkin Drive
Barrie, Ontario
Welcome to 10 Larkin Dr, a prime investment or family home opportunity. This 5 bedroom, 2 bathroom property is perfectly situated in a sought-after neighbourhood, offering exceptional value and versatility. With a separate basement entrance via the garage and full kitchen, this property is ideal for creating a rental suite, providing incredible income potential. Conveniently located just minutes from Georgian College, this home is an excellent option for students or staff seeking nearby housing. Quick access to Hwy 400 ensures easy commutes, making it attractive to a wide range of potential tenants or buyers. Inside, you'll find a spacious layout filled with natural light, perfect for modern family living. The backyard offers a private outdoor space to relax or entertain. Whether you're looking to invest or settle into a vibrant community, 10 Larkin Dr offers endless possibilities. Don't miss your chance to own this prime property. (id:35492)
Sutton Group Incentive Realty Inc.
254 Parkway Avenue
Georgina, Ontario
Amazing investment opportunity steps to Lake Simcoe! Fully renovated raised bungalow with separate lower level apartment. Main level features an open concept design, sliding barn door, hardwood floors, updated kitchen with marble backsplash, granite countertops, coffee bar and walk-out to deck overlooking the private tree lined backyard. Brand new main 4pc bath with tile surround. Large primary bedroom with walk-in closet. Lower level 1 bedroom apartment features an open concept design, large windows, gas fireplace, pot lights, laminate flooring, glass tile backsplash in kitchen, large bedroom with double closets, 4 pc bath with tile surround. New roof (2020), New furnace & A/C (2021), Electric car charger. Located a 2 minute walk to residents private beach. Close to all amenities. Must see! (id:35492)
Keller Williams Experience Realty
112 Union Street E Unit# B105
Waterloo, Ontario
Modern Elegance Meets Convenience in This Luxury Stacked Townhouse Unit at Union Crossing! Discover the perfect blend of contemporary design and everyday comfort in this gorgeous home. Designed with an open concept layout, this home offers a warm and inviting ambiance you'll love coming home to. Large living room with the modern kitchen which features sleek stainless steel appliances and stylish finishes that combine functionality with flair. Beautiful laminate flooring flows seamlessly throughout the living spaces, offering a sophisticated look that's both durable and low-maintenance. The spacious bedroom is a true retreat, complete with a walk-in closet that provides ample storage for all your wardrobe essentials. 4 pc stunning bathroom with primary bedroom cheater door access. Stacked laundry appliances and good storage areas in the pantry and utility closets. Situated in a prime location, this home is just moments away from Waterloo Town Square, transit and a variety of amenities, ensuring convenience and ease of living. Don't miss your chance to call this elegant home your own – it's the perfect place to start your next chapter and invest in Real Estate. (id:35492)
RE/MAX Real Estate Centre Inc. Brokerage-3
17 Ashurst Crescent
Brampton, Ontario
Stunning 3 Bedroom, 2 Bath, Five Level Backsplit Located On A Quiet Crescent In North Brampton ! Large Eat - In Kitchen Featuring Oak Cupboards And Pantry, Upgraded Kitchen with Potlights throughout. Spacious Master Bedroom With His / Her Closets And Semi - Ensuite Bath, Sunken Family Room With Corner Brick Fireplace And Above Grade Windows, Separate Dining Room With Upgraded Flooring And Walkout. ** This is a linked property.** (id:35492)
RE/MAX Real Estate Centre Inc.
514 - 138 Princess Street
Toronto, Ontario
Welcome to 138 Princess Street #514 - An Excellent Loft-Style Opportunity Priced At Only $829.77 Per Square Foot Including Parking and Locker! This Executive Suite Features 964 Sqft Of Living Space, Including Spacious Primary Bedroom And Large Den - Easily Converted To A Full Second Bedroom, Or Keep As The Perfect Work From Home Office / Hobby Room! A Modern Kitchen Complete With Stainless Steel Appliances Overlooks The Wide Open Concept Living / Dining Room, Lined With Floor To Ceiling Windows And Walk-out To The Spacious Balcony. Primary Bedroom Features A Luxurious 4 Piece Semi-Ensuite And Two Large Closets. Bonus Second 3 Piece Bathroom And Ample Storage With Double Closets In Foyer. Beautiful Hard Loft Features Include Concrete Walls and Exposed Ductwork. Located In Highly Desirable Neighbourhood With Proximity To The Best Of Downtown Toronto Living! **** EXTRAS **** Only A Short Walk To All Things Downtown- St. Lawrence Market, Distillery District, Rogers Centre / Scotiabank Theatre, King and Queen St All Just Steps Away. Easy TTC, UP Express And Highway Access. Walkscore of 99 and Transitscore of 100! (id:35492)
Core Assets Real Estate
71 Ethel Street
Kitchener, Ontario
Solid Brick Home currently used as a triplex situated in the Heart of Rosemount! Located within walking distance to Shopping, Schools & moments to the Expressway. This property appeals to both investors and home buyers looking for a great investment. Unit Breakdown – 2 Bedroom Upper Unit with Newer 4 Piece Bathroom, Newer Kitchen & Flooring. Extra large 2 Bedroom Main floor Unit (1053 sq ft) Freshly Painted throughout with 4 Piece Bath, Large kitchen, 2 separate entrances at the front and at the back, as well as a large deck! Great opportunity here to be owner occupied or to reset the rent! As well, a Two Bedroom Basement Apartment with Newer Kitchen, Flooring & Bathroom. Fully Detached Garage & Parking to accommodate 6 cars, as well as, common Laundry for tenants. Updates include 2 Newer Kitchens & Bathrooms, Newer Paint & Flooring throughout. New Roof (2022), New Water Heater (2023). Huge Storage Area in the Basement. Convert back to a single family home or live in one unit and have the others pay your mortgage! (id:35492)
RE/MAX Solid Gold Realty (Ii) Ltd.
71 Ethel Street
Kitchener, Ontario
Solid Brick Cash Flowing triplex situated in the Heart of Rosemount! Located within walking distance to Shopping, Schools & moments to the Expressway. This property appeals to both investors and home buyers looking for a great investment. Unit Breakdown – 2 Bedroom Upper Unit with Newer 4 Piece Bathroom, Newer Kitchen & Flooring 2 Bedroom Main floor Unit Freshly Painted throughout with 4 Piece Bath, Large kitchen, 2 separate entrances & deck - opportunity here to be owner occupied or to reset the rent! As well, a Two Bedroom Basement Apartment with Newer Kitchen, Flooring & Bathroom. Fully Detached Garage & Parking to accommodate 6 cars, as well as, common Laundry for tenants. Updates include 2 Newer Kitchens & Bathrooms, Newer Paint & Flooring throughout. New Roof (2022), New Water Heater. Additional Storage in the Basement! (id:35492)
RE/MAX Solid Gold Realty (Ii) Ltd.
2704 - 365 Church Street
Toronto, Ontario
This Beautiful condo in the heart of Toronto. Stunning city View with Large Balcony. Modern Open Concept Kitchen W/Stainless Steel Appliances & Quartz Counter Top. Steps To U of T, Ryerson University, Loblaws, Subway, Eaton Centre And Dundas Square. Well-Equipped Facilities: 24/7 Concierge, Gym, Party Room, Theatre. Extremely Convenient Location. (id:35492)
Bay Street Group Inc.
11807 Loyalist Parkway
Prince Edward County, Ontario
Nestled on a peaceful, private lot in the highly coveted Prince Edward County, this charming home strikes the perfect balance of serenity and convenience. Just moments from the best the County has to offerincluding the Glenora Ferry, Lake on the Mountain, pristine beaches, renowned wineries, and exceptional restaurantsthis property offers an idyllic lifestyle with all the amenities within reach.The main level features a bright and airy layout with two generously-sized bedrooms, a full four-piece bathroom, and a master suite that opens onto a large deck, where sliding doors frame a picturesque view of the lush front yard. The chef-inspired kitchen is a true highlight, outfitted with granite countertops and premium stainless steel appliances, ensuring cooking is both a joy and a breeze.The lower level offers fantastic potential with a self-contained living space ideal for an in-law suite or short-term rental. With its own independent quarters and a walk-out to the front yard, this area offers flexibility for guests, extended family, or even an income-generating opportunity.Outside, the expansive yard is designed for entertaining, featuring multiple levels of decking, perfect for dining, lounging, or relaxing with a hot tub on cooler evenings. A unique feature of the property is the historic pioneer log cabin, currently used for storage but brimming with potential to be transformed into a charming bunkie or studio space.This home is the epitome of Prince Edward County living, offering privacy, luxury, and a wealth of possibilities for those seeking a peaceful yet connected lifestyle in one of Ontarios most desirable locations. (id:35492)
Century 21-Lanthorn Real Estate Ltd.
179 Celina Street
Oshawa, Ontario
Welcome to this beautifully renovated home, ideally situated in the heart of Oshawa. This move-in ready gem features modern finishes and an open-concept layout that blends style and comfort. Whether youre a first-time homebuyer, a growing family, or someone looking to downsize, this home is designed to impress. Potential to be upgraded to a legal duplex. (id:35492)
Right At Home Realty
505 - 1048 Broadview Avenue
Toronto, Ontario
Welcome to 1048 Broadview Ave! This ideally located property is just a short walk to the Danforth, subway, and the DVP, perfect for those who enjoy great dining and a lively nightlife. This spacious 1+1 bedroom unit offers 597 sq ft of open-concept living, complete with a bright kitchen, dining, and living area, a cozy covered balcony, and in-suite laundry. Included are a locker and a parking space, providing both convenience and storage. The layout is designed for easy living and entertaining, with plenty of natural light throughout. Residents enjoy top-notch amenities, including a gym, concierge service, party room, elevator, meeting room, games room, sauna, and security guard. (id:35492)
The Weir Team
58 Broadpath Road
Toronto, Ontario
Welcome to this charming and spacious 3-bedroom + den condo townhouse (END UNIT), perfect for families or professionals. The updated kitchen offers a walkout to your own private backyard, ideal for entertaining or relaxing. The sun-filled living and dining area provides ample space for everyday living. Upstairs, you'll find hardwood flooring throughout all bedrooms and an updated 4-piece bathroom. The finished basement boasts a recreation room that can easily double as a 4th bedroom, a den or study, and another 4-piece bathroom, along with abundant storage. Located in the heart of Don Mills, this home has easy access to TTC, walking trails, parks, top-rated schools, and the Shops at Don Mills, offering unmatched convenience and lifestyle amenities. A fantastic opportunity in a sought-after neighborhood. *NEW WINDOWS (2021)* **** EXTRAS **** Stove, Rangehood, B/I Dishwasher, 2 Fridges, Washer & Dryer, Electrical Light Fixtures, Window Coverings & Outdoor shed. Maintenance Fee includes Water, Road Maintenance, Cable TV and High Speed Internet, Roof and Gutter. (id:35492)
Retrend Realty Ltd
167 Edgehill Drive Unit# E4
Barrie, Ontario
GROUND FLOOR 2 BEDROOM, 1 BATHROOM UNIT. ALL APPLIANCES UPDATED IN 2018 TO STAINLESS STEEL SAMSUNG FRIDGE, STOVE & MICROWAVE & WHIRLPOOL DISHWASHER, KITCHEN RENOVATED 2018, BATHROOM UPGRADES 2018, FLOORING 2018. WALK OUT TO PRIVATE PATIO & USE AS AN EXIT. (PERFECT FOR MORNING COFFEE) PROPERTY HAS BEEN THROUGH EXTENSIVE UPGRADES * ROOFS 2022 * PARKING LOTS 2021 * LANDSCAPING/WALKWAYS/EXTERIOR LIGHTING 2021 * IRREGATION 2021 * SWALE 2021 * BRICK WORK 2023/4 * FRESHLY PAINTED *LAUNDRY ACROSS THE HALL * 6 X 3 STORAGE/LOCKER *CLOSE TO SHOPPING, TRANSIT, HIGHWAY ACCESS. PERFECT STARTER OR RETIREMENT HOME * INCLUDED IN CONDO FEES; PAYING BACK THE LOAN FOR MAJOR IPROVEMENTS (PARKING LOTS/WALKWAYS/LIGHTING/UNDERGROUND CABLING/LANDSCAPING ETC) THE LOAN WILL BE PAID IN 2025 WHICH SHOULD BE REFLECTED IN THE DECREASE OF CONDO FEES, ROGERS CABLE (IGNITE), HIGH SPEED INTERNET, WATER, BUILDING INSURANCE, PROPERTY MANAGEMENT, GARBAGE REMOVAL, SNOW REMOVAL, LANDSCAPING, CLEANING OF COMMON AREAS, RESERVE FUND CONTRIBUTIONS ETC! PETS ALLOWED * DON'T MISS YOUR OPPORTUNITY TO OWN THIS MOVE IN READY HOME. QUICK CLOSING AVAILABLE. (id:35492)
One Percent Realty Ltd. Brokerage
14 Greenhills Square
Brampton, Ontario
Welcome to 14 Greenhills Square! Tucked away on a quiet cul-de-sac, this property boasts a *must-see premium pool-sized lot* that backs onto Glenforest Park South, complete with privacy, trails and green space. Ideal for first-time buyers, multi-family living, or investors! The main level features a spacious kitchen equipped with stainless steel appliances, a double sink, and a backsplash. Enjoy the open-concept living and dining areas, along with a convenient 2-piece powder room and laundry facilities. Upstairs, you'll find three generous bedrooms (originally four, converted to three) and a 4-piece bathroom. If you need more space, the basement has a separate entrance and offers unique above-ground living with a 3-piece bathroom. Venture further down to discover another large living/dining/recreation area, complete with rough-in plumbing for a kitchen. This level also includes a spacious bedroom with a 4-piece ensuite bathroom, two large egress windows, pot lights, and more! Don't miss the rare opportunity to enjoy a huge private backyard featuring a covered deck, a shed, and plenty of room for play, entertaining, or simply relaxing amidst mature trees. Parking for up to 4 cars. Come see it for yourself! Great Location Close To Schools, Community Center, Chinguacousy Park, Trails/Parks, Shopping, Transit & Much More! **** EXTRAS **** Existing Stainless Steel Appliances: Fridge, Stove, Hood Fan, Built-In Dish Washer. Clothes Washer & Dryer, All Existing Window Coverings & Light Fixtures. Garden Shed. (id:35492)
RE/MAX Realty Services Inc.
211 - 84 Aspen Springs Drive
Clarington, Ontario
Not only does this 2 bedroom unit come with 2 owned parking spots and a locker but it also includes 2 full baths. This newer building is only 1 of 2 buildings on Aspen Springs with elevators. Freshly painted and new carpet in both bedrooms. Open concept floor plan with kitchen featuring stainless steel appliances, pantry and breakfast bar. Living/Dining room with laminate floors and walk out to balcony. 4 piece common bath. Additional 3 piece ensuite and his/hers closets in the primary bedroom. Second bedroom with closet. Amenities in the building include a meeting/party room, hobby room, and exercise room. Large courtyard featuring a great playground with padded floors to keep kids safe. A great place to walk the dog. Steps to school and only a few mins from the 401, arena, big box stores and restaurants. Straight shot north to the 407. (id:35492)
Century 21 Wenda Allen Realty
3 Father David Bauer Drive Unit# 207
Waterloo, Ontario
Stunning 1 bedroom + 1 den apartment nestled in the heart of Uptown Waterloo. This apartment is ideal for couples, young professionals or retirees that are looking for modern life-style, and at the same time being able to live with peace and quiet while being close to all amenities. Within walking distance to shopping, dining, parks, walking trails, public library, gym, Waterloo Recreation Complex, and if you need to go further there is plenty of public transportation nearby including an ION light rail stop right across street. Also both Universities are within a 5 min. drive. The double-height ceiling and the open-concept layout makes this apartment feel more spacious and modern. The huge windows allow the natural light to flood the apartment with natural light. This condominium provides access to a gym, and in case you have guests (in case you are unable to use the den as a guest room), you can use one of the BBQ's in the terrace and if they need to stay overnight, you can rent the guest house for the night. Recent updates: Fridge (2023), washer/dryer (2023), flooring on the second floor (2021), new screens (2021), new paint throughout (2021). The bedroom is not only very large and cozy, it has its own ensuite bathroom, and if you work from home you are going to love the large den that you can use as your office. (id:35492)
Red And White Realty Inc.
33 Berkwood Place
Pelham, Ontario
Happy New Year Here! Situated on a sprawling .86-acre pie-shaped lot (53.35 ft x 329.27 ft), this home offers unparalleled privacy backing onto the serene Carolinian forest and nestled in the prestigious Fonthill community just minutes from renowned golf courses, award-winning wineries, gourmet dining, and the highly sought-out A.K. Wigg school district. A sleek new concrete driveway leads to the beautifully designed interior, where a brand-new (2023) white kitchen by Design Studio Niagara shines. Gleaming quartz countertops, stylish gold hardware, and an oversized island pair seamlessly with professional appliances, including a 6-burner gas stove and double ovens. The main floor boasts a spacious mudroom with laundry facilities, garage entry, and its own side entrance. Maple hardwood floors flow throughout, adding warmth and personality to every room. The front living room features a white gas fireplace with marble inlay, while the rear family room, adjacent to the kitchen, offers a wood-burning fireplace, wood beamed ceiling and breathtaking views of the lush forest beyond. Step through the large sliding door to your outdoor oasis featuring a newly resurfaced deck (courtesy of Dekortes) and a relaxing hot tub area, perfect for unwinding under the stars. Entertain your guests in style in the separate dining room, where the expansive window blur the line between indoor and outdoor living. Upstairs, four bedrooms await, including a relaxing primary suite with a walk-in closet and a 3-piece ensuite with heated floors. The partially finished basement provides endless possibilities, whether you envision a home gym, playroom, or studio. With a 3-piece bath and walkout to the rear yard, the space is as versatile as it is functional. Recent updates include a brand-new roof (2023) with a transferable warranty, a new A/C unit (2021), furnace approximately 9-10 years old. This home is the perfect blend of modern luxury and natural beauty. Your peaceful retreat awaits! (id:35492)
Royal LePage NRC Realty
177 Erie Street
Port Colborne, Ontario
Looking to dive into the rental market? Welcome to 177 Erie Street in Port Colborne, an excellent investment opportunity! This fully-occupied duplex features outstanding, long-term tenants who maintain the property in excellent condition. Both units are well-kept. The main floor unit offers 2 bedrooms, in-suite laundry, and an unfinished basement. It also includes exclusive use of a detached garage. Currently rented at $1,192.50/month + gas and hydro. The upper unit features 2 bedrooms, an open-concept layout with a gas fireplace in the spacious living room, and in-suite laundry. This unit rents for $1,165/month + gas and hydro. Both tenants are on month-to-month leases and have resided here since 2019. Last month’s rent deposits are on file. Furnace is from 2008, both hot water rental tanks are rentals from 2008 and the age of the upper unit’s fireplace is unknown. Please note: vacant possession is not available. (id:35492)
Exp Realty
177 Erie Street
Port Colborne, Ontario
Looking to dive into the rental market? Welcome to 177 Erie Street in Port Colborne, an excellent investment opportunity! This fully-occupied duplex features outstanding, long-term tenants who maintain the property in excellent condition. Both units are well-kept. The main floor unit offers 2 bedrooms, in-suite laundry, and an unfinished basement. It also includes exclusive use of a detached garage. Currently rented at $1,192.50/month + gas and hydro. The upper unit features 2 bedrooms, an open-concept layout with a gas fireplace in the spacious living room, and in-suite laundry. This unit rents for $1,165/month + gas and hydro. Both tenants are on month-to-month leases and have resided here since 2019. Last month’s rent deposits are on file. Furnace is from 2008, both hot water rental tanks are rentals from 2008 and the age of the upper unit’s fireplace is unknown. Please note: vacant possession is not available. (id:35492)
Exp Realty
609 Brewster Street
Temiskaming Shores, Ontario
Become a Real Estate investor! Perched on beautiful Brewster st is this 85 x 216 foot lot with stunning views of Lake Temiskaming. This DUPLEX offers both charm and practicality. Unit #1 includes a bright living room, a kitchen with a appliances & dishwasher, 2 bedrooms, a 4-piece bathroom, a sunroom, plus veranda with lake views. The lower level adds an extra bedroom, a 2-piece bathroom, and a cozy gas fireplace. Unit #2 features a welcoming living room, a kitchen with appliances, 2 bedrooms, and a 4-piece bathroom.The property includes a double-paved driveway, a second driveway with access to the garage (31x9) and garden shed (8x9.9). With central air, 200-amp electrical service, and shared laundry in the walkout basement. This is a great income property for both the beginner and seasoned investor. Current rents are $1,750 & $1,250 per month. (id:35492)
Century 21 Temiskaming Plus Brokerage
76 Joseph Griffith Lane
Toronto, Ontario
Beautiful townhouse with 4 bedrooms + Den (With Window), 4 washrooms and brightly filled with natural light. Lots Of Upgrades. Granite Countertop, Backsplash, Stainless Steel Appliances. New Renovated and Whole House Freshly Painted. 3 Floor of usable living space, 1 Parking with Ample Amount of street parking. Spacious Master Bdrm W/ 4 Pc Ensuite. Great For Families. 1 Minute To Kids Playground, 5 Minute Walk To Community Park and 2 Other Kids Playgrounds. Minutes To Hwy 400 & 401, Shopping Plaza, School & Golf Course. **** EXTRAS **** S/S Fridge, Stove, D/W, Range hood. Existing Furnace & Cac. Existing Elf's. All Existing Window Blinds . Washer & Dryer, Furance (2021). PLOT Fee: $114.30/Month. (id:35492)
Rife Realty
273 Davisville Avenue
Toronto, Ontario
Newly built extension in 2023 (added 1050 sqft + landscaped backyard) plus a full renovation in 2018 including new roof. Total approx 3000 sqft 4 bed + 4 bath incl 1000 sqft bsmt with storage space, office, and family room. Walk to top schools: Hodgson middle school or Maurice Cody elementary. Walk to the subway, bus, top rated restaurants / Michelin star Kappo Sato, and famous parks and trails (Beltline trail connects to Evergreen Brickworks). Across the street you can skate at Hodgson ice rink or get your exercise at the Goodlife gym. **** EXTRAS **** All Appliances Including, Washer, Dryer, Fridge, Stove, Dishwasher,All Electrical Light Fixtures, Cac, Hwt, Furnaces (id:35492)
Dream Home Realty Inc.
46 - 7155 Magistrate Terrace
Mississauga, Ontario
Perfect family home semi detached. Ideal size in desired location .Bright & Spacious, Freshly Painted Thru-Out, with New roof June 2024 Semi - detached Condo-Townhouse In A Desired Location. High Ceiling On Main Floor 9 Ft., Spacious Kitchen, Ceramic Floors And Backsplash In Kitchen, fully renovated washrooms, new dryer. Three Car Parking Space. Single Car Garage With Storage Space, Access From Garage To Home. Automatic Garage Door Opener W/Remote. Newer Central Air & California Shutter. Backyard Close To Hwy 407/401, Heartland Center, with great rating Schools(St Marcellinus secondary school(9/10)) , Park, Shopping, Heartland center, Restaurants And Amenities. Walk out Lower Level to beautiful garden, Road Maintenance 179/month includes snow plowing. Visitor parking and building insurance . Status available **** EXTRAS **** New roof June 2024, newer fridge, stove, build in dishwasher, newer washer and new 2024 dryer, Elfs, window coverings (id:35492)
Homelife New World Realty Inc.
709 - 37 Galleria Parkway
Markham, Ontario
Very Well Maintained Unit With Unobstructed South View Overlooking Proposed Park; Extra Wide Parking Spot; Walk To Shopping, Public Transit & Doctors; Mins. To Highways; Well Managed Building With Excellent Facilities: 24 Hr Concierge, Guest Suite, Pool, Gym, Party Room, Lounge, Billiard/Table Tennis, Theatre Etc. **** EXTRAS **** Stainless Steel Fridge, Stove, Dishwasher & Microwave/Exhaust;Front Loading Washer & Dryer; Light Fixtures; Blinds; Breakfast Bar Stools; Upgraded Engineered Wood Floor (id:35492)
Fenghill Realty Inc.
21 Hammok Crescent
Markham, Ontario
Welcome to this exquisite custom-built mansion nestled in the prestigious Bayview Glen neighborhood. Boasting approximately 10,000 square feet of luxurious living space, oak hardwood flooring throughout the entire home, heated floors in the master ensuite and basement, 7-piece master ensuite with his and her built-in closets, ensuring ample storage space. The basement features an oversized walk-out, a large recreational room, a wine cellar, a nanny suite, an exercise room, and a theatre, providing a variety of entertainment options. Located next to the renowned Bayview Golf & Country Club, you'll enjoy the convenience of top schools and amenities right at your doorstep, including shops, and easy access to highways 404 and 407. (id:35492)
Homelife Landmark Realty Inc.
35 Thornapple Lane
Richmond Hill, Ontario
Welcome to a 5 years old Freehold Townhouse in Oak Knoll Community by Acorn. Nestled on a huge CORNER LOT ( 30' front with 35.5' in rear) like a SEMI. Filled with lots of natural sunlight, One of the largest layouts features 5 bedrooms with TWO ENSUITES. Freshly painted, lots of large windows, Hardwood floor throughout with 9' ceiling on the main floor, open concept layout with gourmet kitchen, lots of kitchen cabinets, center island, granite countertop, pot lights, SS kitchen appliances, central vacuum rough-in. Step to park, close to GO TRAIN station, Highway 404, Lake Wilcox. **** EXTRAS **** Existing light fixtures, A/C, Furnace, Kitchen SS appliances (id:35492)
Homelife Landmark Realty Inc.
129 Imperial Street
Toronto, Ontario
Sought After in Mid-town neighborhood. Walking Distance to Excellent Public and Prestigious Private Schools,Parks,Shops,and Transit Plus LRT. New Roof (2024),New Air conditioner (2024),Designer gourmet kitchen, vaulted ceiling and fireplace in the master bedroom, heated limestone spa like ensuite with turkish steam bath & body jets. **** EXTRAS **** Stove,Oven,Dish washer,Washer and Dryer,All the ELFs and Window Coverings. (id:35492)
Real One Realty Inc.
1702 - 95 Mcmahon Drive
Toronto, Ontario
Gorgeous Luxurious Seasons Condo By Concord Adex. Corner Unit !!! Bright Modern Functional Layout, Including Spacious Two Bedroom And Oversized 110Sq Ft Balcony. 9' Ceilings. Open Concept. Laminate Floor Through Out. Quartz Kitchen And Bathroom Countertop, Marble Backsplash, Built-In Integrated High End Miele Appliances. Amazing Building Amenities You Can Enjoy: 24/7 Concierge, Touchless Car Wash, Electric Vehicle Charging Station & 80,000 Sq. Ft. Mega Club Featuring Indoor Pool, Gym, Party Room, Lounge, Fitness/Yoga Studio, Bbq, Terrance Lounge. Steps To Ttc Subway, Huge 8-Acre Park, Shopping Center, Restaurants, Bayview Village Mall, Ikea, Hwy 401 & 404...... A Must See!!! **** EXTRAS **** S/S Miele Built-in Fridge & Dishwasher, Miele Hood Fan, Smooth Electric Cook-Top & Oven, Panasonic Microwave, Miele Washer/Dryer (id:35492)
Nu Stream Realty (Toronto) Inc.
1 Madeline Road
Toronto, Ontario
This stunning custom home is located in the heart of North York. The immaculate residence offers 3260 square feet of living space as per MPAC. Perfect for a start or growing family. The warm and welcoming foyer leads to a circular staircase. The functional east facing recreation room features a 4 piece bathroom. Making it perfect for a variety of uses. The main floor bloats windows all around providing ample natural light as well as 9 feet ceiling and crown moulding. The open concept living room connects to a dining room making it ideal for families and friends gathering. The spectacular kitchen equips with hardwood door cabinets, high ranking stainless steel appliances, quartz waterfall center island, quartz countertop & backsplash. It also links to the cozy family room which overlook the well maintained garden. The primary bedroom features a trendy bathroom design. The curbless shower, stand alone tub and all other eye catching details. Additionally, all three decent size bedrooms have upgraded ensuite bathrooms. The property also bloats contemporary light fixtures and pot lights as well as hardwood flooring through out. The front and back yard have been professionally landscaped with interlocking stone and the garage has been widen for extra storage. Countless upgrades make this true master piece. Location just few minutes walk from Yonge/Finch subway, restaurants, park, community center, supermarket and more. This is the dream home you've been searching for. Don't miss out the opportunity to make this your new home in the desirable neighborhood in Willowdale West Toronto C07. **** EXTRAS **** KitchenAid s/s range, KitchenAid s/s refrigerator, KitchenAid s/s dishwasher, Robam rang hood fan, Samsung washer & dryer, Ecobee thermostat, all existing light fixtures, heat pump AC unit, furnace, garage door opener and one remote. (id:35492)
Homelife Landmark Realty Inc.
2303 - 108 Peter Street
Toronto, Ontario
One year old 2 Bedroom 2 bath condo unit on higher floor with unblocked views. It located at Peter & Adelaide st. Superb location with 100 walking score. Tasteful interior finishing completed with high quality appliances. Practical and thoughtful floor plan utilized every square footage. An open balcony provides extra outdoor space. State of art amenities in the building include rooftop pool with cabanas & lounge deck. Communal Hi-Tech working space, gym and yoga studio, plus a cute dog spa. Its a pet friendly building. The entertainment & financial district, King & Queen Street west, Theatres, public transportation all within walking distance. (id:35492)
Bay Street Group Inc.
299 Callaway Road
London, Ontario
The 4 bedroom, 4.5 bathroom 2000+ sqft loft townhouse is in the new Richmond Village community. This is a fantastic North London area near to Masonville Mall, great restaurants, trails and golf course. The new neighborhood feature its own walkable urban commercial village. The unit has granite counters, porcelain tile, marble backsplash in the kitchen. 9 foot ceilings, a fireplace in the living room, and a back door leading to the patio. 2nd floor primary bedroom is very spacious, it features a terrace, walk-in and a double vanity ensuite . Another 2 great size bedrooms and a shared bathroom are also on 2nd floor. Finished loft offers a full bath and a large space for a variety of uses . The townhouse features with attached one car garage plus one car drive way. Newer renovation, carpet free all through, all closets are upgraded. Basement is finished with a home theatre with built-in speakers and extra soundproof, an office with bright window, which could easily turn into one extra bedroom. Newer dryer and a washer with a sidekick washer. MEASUREMENTS ARE APPROXIMATE. (id:35492)
Way Up Realty Inc
14 Tindale Road
Brampton, Ontario
Welcome Home to 14 Tindale Road, a 4 bedroom family home, located in a highly sought after neighborhood in Brampton. Mature trees and established schools, bus routes, and amenities make this a successful family area. Quiet street. This home has been completely repainted, and has new grey laminate floors, doors, lights and electricals. The property features spacious bedrooms, a bright sunny kitchen with Bay Window, new main floor powder room convenient for guests. The dining room is open concept overlooking a sunken living area. Perfect for new and big growing families, first time home buyers or others alike. A unique layout! The design flows seamlessly through to the backyard through glass sliding doors, offering easy access to outdoor living,entertaining or relaxing in the outdoors.Once stepped outside, to your private backyard, you will find a fully fenced in backyard and a fully detached office building- ideal for a remote work office or creative studio. Nestled in a prime location, this home offers the perfect blend of functionality and modern charm. Enjoy the convenience of being so close to schools,shopping and dining, all in a mature and highly sought after neighbourhood. With its unbeatable location and inviting charm, this home is a must see. Dont miss your chance to make it your family home. Enjoy clean air with the New Trane furnace and home air cleaning and filtration system. Basement is unfinished and has lots of storage area. Extras include fridge stove washer and Dryer. perfectly located close to Queen St, Vodden and Hansen. **** EXTRAS **** Fridge stove washer & dryer (id:35492)
Ipro Realty Ltd.


