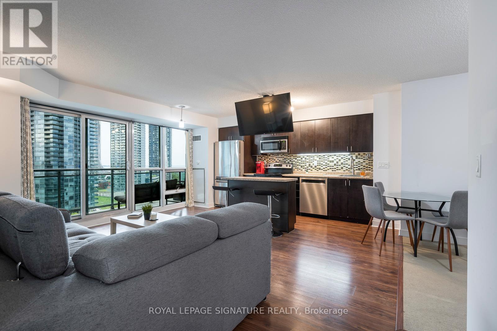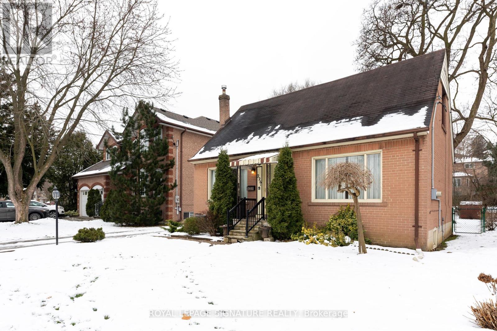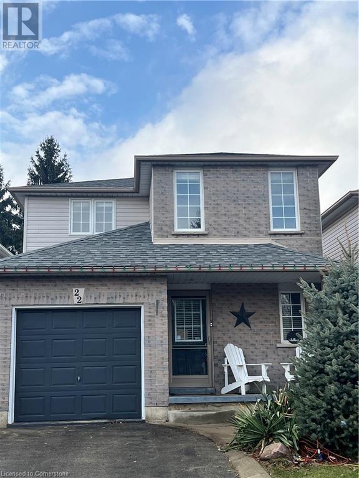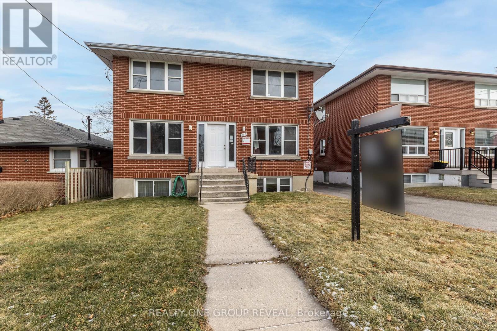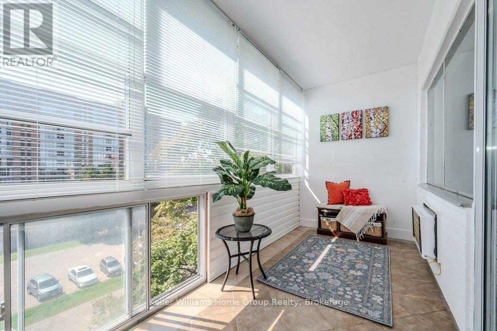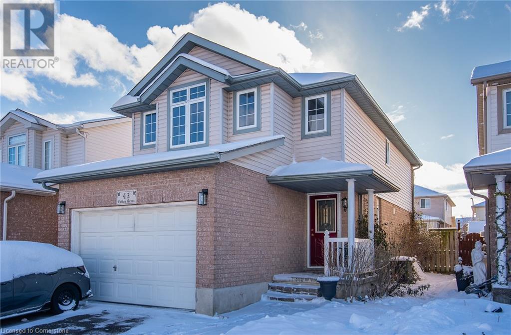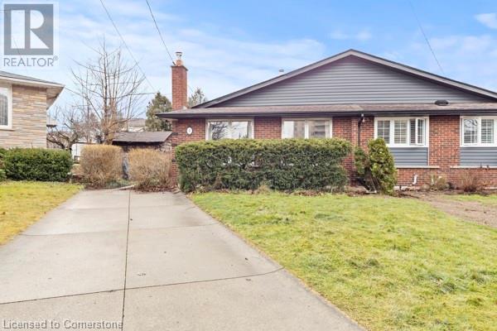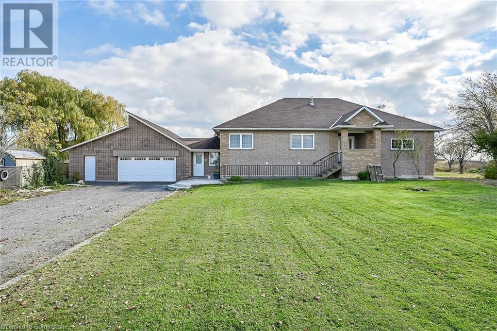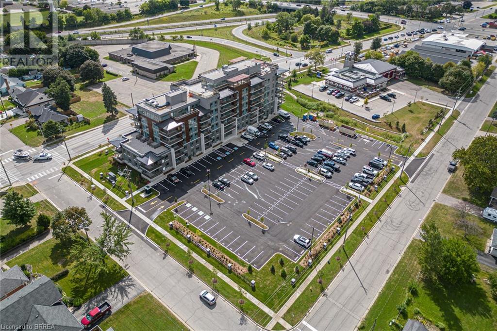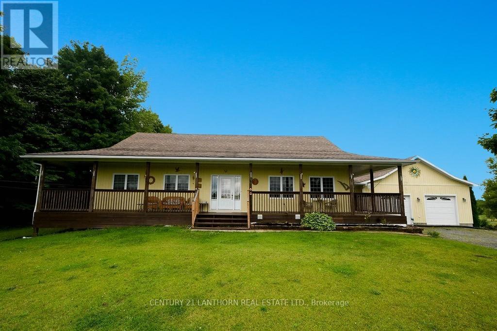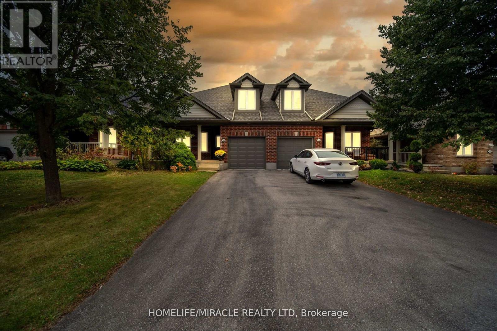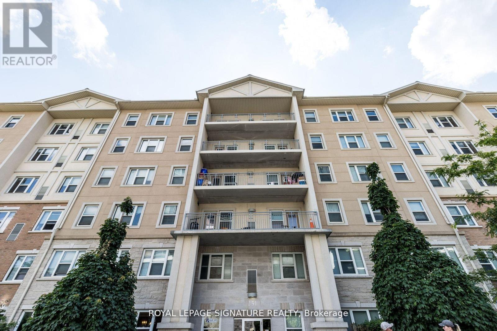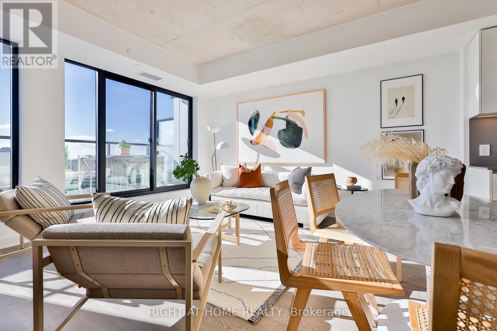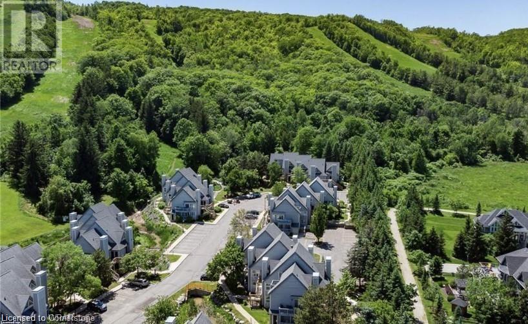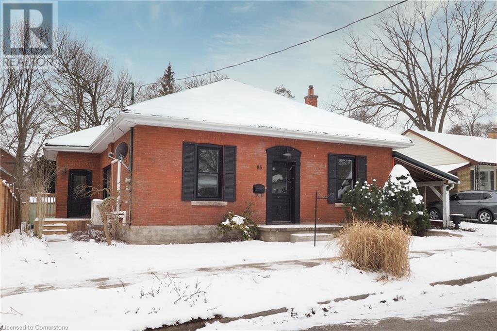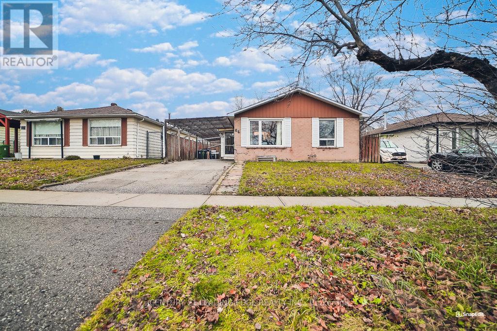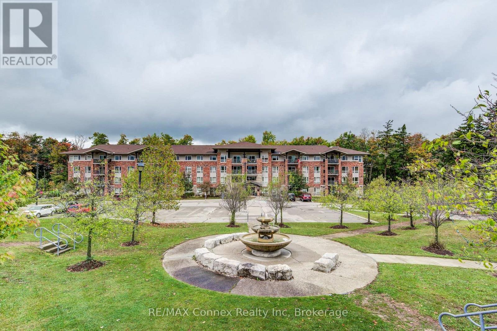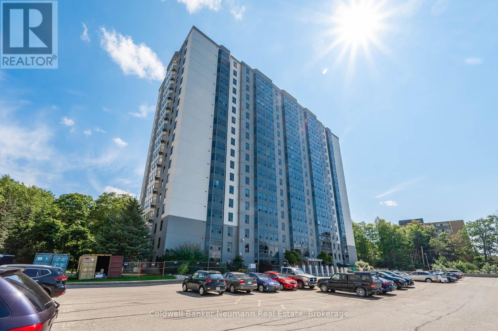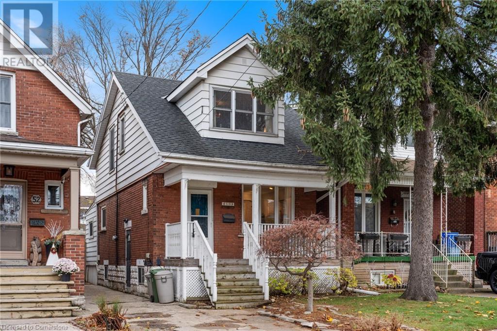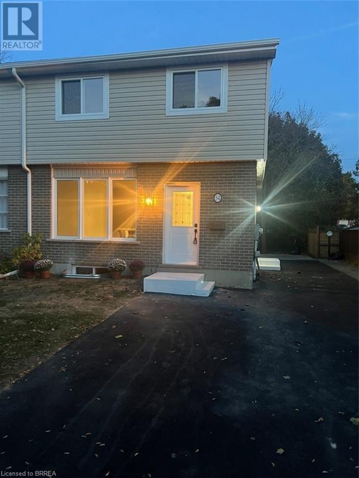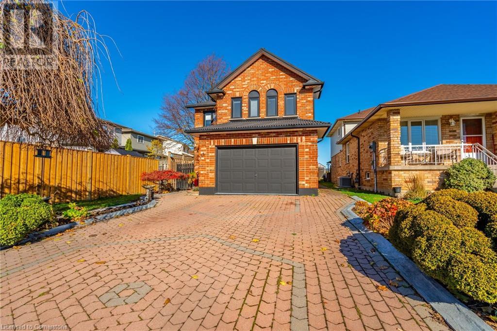384 Boismier Avenue
Lasalle, Ontario
Discover elegance and ease in this stunning end-unit townhome in LaSalles sought-after Strawberry Gardens. With approx. 1,350 sq. ft. on the main floor and 1,300 sq. ft. in the finished basement, this home offers space and versatility. The chef's kitchen features granite countertops, stainless steel appliances, and ample cabinetry, opening to a bright dining and living area with cathedral ceilings and access to a private backyard porch. The main floor includes a primary bedroom with a walk-in closet, a second bedroom, a full bath, and laundry (washer/dryer 2023). The finished basement boasts a cozy family room with a gas fireplace, a third bedroom, a den, a 3-piece bath, and plenty of storage. Complete with a double garage and concrete driveway, this home is just minutes from Hwy 401, trails, and amenities. Enjoy maintenance-free living for $100/month,covering grass, roof, and snow removal. Comfort and convenience await! **** EXTRAS **** Please use BrokerBay to book an appointment or call 249-979-1550. Offers will be reviewed on Monday, January 13th, at 6 PM, and sellers are open to considering pre-emptive offers with 24 hours irrevocable. (id:35492)
RE/MAX Realty Specialists Inc.
138 Beaverbrook Avenue
Hamilton, Ontario
This gorgeous two-storey detached home is located on a quiet cul-de-sac with no rear neighbours and offers a perfect blend of modern comfort and versatile living spaces, ideal for both family and extended family. The spacious main level features a formal living/dining room, which opens to a thoughtfully designed kitchen, complete with extended height cabinetry, stainless steel farmhouse sink and breakfast bar seating. The rear family room boasts a gas fireplace with beautiful stone facing, soaring vaulted ceilings, updated LVP flooring and a walkout to the rear deck. Travel upstairs to find a large primary suite with walk-in closet and large 4pc ensuite. The upper level is complete with two more spacious bedrooms, a 4pc bathroom and bedroom-level laundry room. The finished basement features a separate entrance to a fully equipped in-law suite with full kitchen, generous living room, 4pc bathroom and additional bedroom. The private backyard is fully fenced, backs onto green space and features mature landscaping, gardens and multiple seating areas. Located in a peaceful and well-established neighbourhood, this property is within walking distance to schools, parks and public transit and a short drive from Limeridge mall, groceries, major arteries and many other amenities. Don't miss out on this amazing property! (id:35492)
RE/MAX Escarpment Realty Inc.
1214 - 155 Legion Road N
Toronto, Ontario
Welcome to your new home in the heart of Humber Bay in Mimico. This stunning 1 + 1 bedroom condo offers serene lake views, and a bright open-concept living area with spacious rooms including access to a separate balcony from the bedroom. With access to top-notch amenities including a fitness center, outdoor pool, sauna, party room, visitor parking, outdoor terrace, and 24-hour concierge, this condo is ideal for first-time buyers or investors. Minutes to Mimicos bustling waterfront, and conveniently located near the Mimico GO Station, Gardner Access, local shops, cafes, and restaurants, this condo combines modern living with an unbeatable location. Don't miss out on this excellent opportunity to own a piece of Mimicos waterfront charm. (id:35492)
Royal LePage Signature Realty
226 Martin Grove Road
Toronto, Ontario
Welcome to 226 Martin Grove right in the heart of Etobicoke's most sought after neighbourhood. Featuring a massive 50ft x 150ft lot, this lovingly maintained home is the perfect opportunity for first time buyers, young families, or contractors looking to maximize it's potential. Many custom built homes in the area. Private driveway with ample parking, and a large backyard with tons of potential. Walking distance to top rated schools, several parks and recreational facilities, and transit. Easy access to major highways 427/401/QEW, the airport and Downtown Toronto. *Property Soldas is/Where is with no representations or warranties* (id:35492)
Berkshire Hathaway Homeservices Toronto Realty
4 - 3011 Centennial Drive
Burlington, Ontario
This Beautifully Updated Townhome Offers The Perfect Family Living Space With Hardwood Floors Throughout, A Spacious Newly Renovated Eat-In Kitchen Featuring New Countertops, White Shaker Cabinets, A Large Island, And Stainless Steel Appliances. The Main Level Has A Washer/Dryer And A Walk-Out To A Private Patio Ideal For Entertaining. Upstairs, Enjoy Three Bedrooms And An Updated Bathroom, With The Primary Bedroom Boasting Double Closets And A Large Balcony With Tranquil Tree Views. The Fully Finished Basement Provides An Extra Bedroom And Full Bath. With Garage And Driveway Parking, This Home Is Move-In Ready For A Comfortable Lifestyle! **** EXTRAS **** Fridge, Stove, Dishwasher, Washer, Dryer, Electrical Light Fixtures, Window Coverings (id:35492)
Royal LePage Signature Realty
22 Brookheath Lane
Glanbrook, Ontario
Welcome to 22 Brookheath Lane in the quiet community of Mount Hope! Even the name sounds peaceful! This amazing detached home is only minutes from Ancaster! Here you can enjoy personal & family time but still easily travel to so many incredible walking trails, amazing dining, golf courses, parks, karting, paint ball, museums etc! So much fun for everyone! When you arrive, you will notice how much love everyone has for their homes in this highly sought after neighbourhood! The streets are quiet with very little traffic making it the perfect family or first time home! This detached 2-Storey home with attached garage has 3 great sized bedrooms plus a bonus room upstairs for an office, personal space or playroom! Just close the door & you can have your own sanctuary with the sunlight streaming in! The open main floor is perfect for entertaining or just relaxing at the end of your day! Conveniently located on the main floor is also the garage entry & a powder room! Convenience at its best! The lower level has a rough-in for another bathroom, is insulated and ready for your creativity! If you enjoy the outdoors, this private backyard can be your retreat to enjoy all the time! Enjoy the peach and apple trees next summer while you barbecue on this good sized deck! No need to worry about roof (2014), furnace (2018), dishwasher & stove (2022), washer (2023), dryer (2017) & 2 brand new bedroom ENERGY STAR 25 YEAR WARRANTY windows! Easy access to major highways and all amenities! The friendly community of Mount Hope is waiting for you! Why pay Ancaster prices when you can get so much more for less! Don't miss the opportunity to call 22 Brookheath Lane HOME! (id:35492)
Royal LePage Burloak Real Estate Services
32 Grandview Crescent
Bradford West Gwillimbury, Ontario
Nestled In An Exclusive Area Of Executive Homes, This Stunning 4+3 Bedroom, 6 Washrooms Residence Sits On A Premium 1-Acre Lot, Offering Both Privacy And Spectacular Views. The Practical And Inviting Floor Plan Is Designed For Functionality And Elegance, Featuring A Main Floor Office And A Spacious Living Area Adorned With Modern Wall Panel Decor And Abundant Natural Light. The Triple Car Garage Provides Ample Parking And Storage, While The Tree-Lined Yard Ensures Complete Seclusion, Complete With Fruit Trees And A Backyard Perfect For Year-Round Activities, Including Winter Pleasures Such As Sledding Down The Rolling Hills And Relaxing In The Jacuzzi. This Home Boasts Numerous Upgrades, Including Fresh Paint Throughout, Newly Installed Pot Lights, Elegant New Curtains, And A Striking New Double Entrance Door. There Is Lots Of Storage Space Throughout The House. The Master Bathroom Has Been Beautifully Upgraded And Includes A Jacuzzi Tub. The Finished Basement, Accessible Via New Stairs, Offers 3 Additional Bedrooms, Two 3-Piece Bathrooms, A Full Kitchen, And Generous Storage Space, Making It Ideal For An In-Law Suite Or Additional Living Quarters. This Versatile Space Is Perfect For Multi-Generational Living Or Accommodating Guests. Located Just Minutes From Scanlon Creek Conservation Area, This Home Is Surrounded By Nature, Making Daily Walks A Pleasure. This Spacious, Upgraded Home Is Move-In Ready And Awaits Your Family To Enjoy The Perfect Blend Of Privacy, And Natural Beauty (id:35492)
Forest Hill Real Estate Inc.
385 Mary Street N
Oshawa, Ontario
Vacant Triplex for Sale in Oshawa! This all-brick, fully compliant triplex is a rare opportunity for investors or multi-family buyers. Located in a prime area close to schools, shopping, transit, and parks, the property offers exceptional convenience and rental potential. With vacant possession, you can set your own rents or move in immediately. The building features three legal units, Separately metered. 3 lockers, a brand-new fire escape for added safety, coin-operated laundry for additional income, and hardwood floors in great shape throughout. Situated in a high-demand neighborhood with easy access to major highways and everyday amenities, this property is a solid investment. (id:35492)
Realty One Group Reveal
805 - 3650 Kingston Road
Toronto, Ontario
Renovated Top to Bottom in 2024, this Open, Bright, and Thoughtfully Finished Unit is a Wonderful Start for An Investor or End-User Alike. Here we Have Low Maintenance Fees + Taxes, and Not a THING Needing to be Done. Brand New Kitchen is Outfitted with Quartz Counters, Ceramic Backsplash, Breakfast Bar, Stainless Appliances, and All New Fixtures. Brand New Floors Throughout. Fresh Paint. Upgraded 4-pc Bathroom with Gorgeous Vanity and Fixtures. Ensuite Laundry. Even the Blinds Are Brand New. 100% Turn-Key. Unit 805 Also Comes with an Owned Underground Parking Space. Building Has a Huge Library / Cozy Meeting Room, and Large Party Room with Kitchen.The 'Village at Guildwood' is Surrounded by Walkable Conveniences such as Grocery, Gym, Dollarama, Starbucks, Walmart, TTC Transit, and Two GO Stations are Nearby -- Downtown Union Can be Accessed in Under 45 Minutes. Have a Look at this Newly Refreshed Unit for a Space to Call Your Own. **** EXTRAS **** Include: Washer and Dryer, Stove, Fridge, Dishwasher, All Electrical Light Fixtures, All Window Coverings. One Underground Park Space (id:35492)
Realosophy Realty Inc.
208 Park Home Avenue
Toronto, Ontario
Perfect opportunity for Builders & Developers. Never listed before. A well looked after Bungalow situated on a Prime 50 by 135 lot in sought after Willowdale West. Surrounded by Luxury custom built homes and fast paced development. Access to top tier schools, amenities, parks, and community centres with easy access to public transportation. Few minutes away from Yonge and Sheppard, this property offers significant future value. (id:35492)
Forest Hill Real Estate Inc.
1808 - 120 Parliament Street
Toronto, Ontario
Step into this exquisite southeast corner unit boasting breathtaking panoramic CN Tower and lake views from two balconies. With soaring 10' ceilings and floor-to-ceiling windows, this space is bathed in natural light, offering a bright and airy ambiance. Impeccably upgraded, the sleek kitchen showcases a custom island, upgraded washroom. This condo is thoughtfully designed with additional storage solutions. Perfectly situated near the iconic Distillery District, vibrant downtown Toronto, hospital, gourmet dining, and seamless access to public transit and highways. This stunning residence includes top-of-the-line appliances -- fridge, flat-top-stove, built-in dishwasher, washer, and dryer -- along with light fixtures, a private locker, and a parking spot is also included. **** EXTRAS **** Fridge, flat-top stove, built-in dishwasher, washer, and dryer. All Elf's, all window coverings, locker, and one parking spot is included in the price. (id:35492)
Royal LePage Terrequity Realty
406 - 19 Avondale Avenue
Toronto, Ontario
Unique low rise condo building at the heart of Yonge street and Sheppard avenue. Fantastic opportunity for a first time buyer, retired couple looking for an urban pied-a-terre or a savvy investor. This bachelor suite comes complete with under ground parking, private locker, ensuite laundry and sunny west facing balcony with convenient electrical receptacle. Truly awesome location, just a short walk to both Yonge and Sheppard subway lines as well as numerous shopping and restaurant options. A Rabba market located just steps away from the main entrance provides even more convenience. This quiet building has been meticulously maintained and is a perfect destination for the most discerning value conscious buyer. **** EXTRAS **** Existing Fridge, stove, b/i dishwasher, microwave, stack clothes washer/dryer, all window coverings and electric light fixtures (id:35492)
RE/MAX Hallmark Realty Ltd.
303 Wychwood Avenue
Toronto, Ontario
Welcome home. Beautifully designed charming family home in Humewood-Cedarvale community showcasing custom millwork and a laneway house with detached garage. Located a few minutes walk from the vibrant St. Clair Ave shops, restaurants and Wychwood Barns and a few minutes to the serene Cedarvale Park to disconnect from the daily hustle. French Immersion Humewood Community School is steps away and Leo Baeck is within walking distance. Entering the home, you are captured by the 10 foot ceiling height, warm home design, clean lines, custom millwork and open space. The gourmet kitchen with premium appliances is a chefs delight. For the work from home days, a private office overlooking Wychwood Ave awaits. **** EXTRAS **** Sleeping quarters upstairs w/ ensuite for every bdrm. Primary spa like retreat w/heated floors, oasis to decompress. 2nd floor laundry. Lots of laneway house options: Nanny suite, rental or private space. Detached garage w/ EV charger plug (id:35492)
Ipro Realty Ltd.
505 - 45 Westmount Road N
Waterloo, Ontario
An extremely rare opportunity to get into a 1 bedroom condo unit at Westmount Towers for well under $400K! Unit 505 comes with a parking space, locker and utilities included! Not to mention, the location is incredible, with shopping, transit, grocery stores, University of Waterloo and WLU so close by. The spacious one bedroom includes appliances and a large enclosed balcony to enjoy all seasons from the 5th floor. The layout is wonderful and maximizes the square footage, offering great sized rooms and lots of natural light. This condo would be great for a downsizer who doesn't want to compromise on space, or a parent to buy for their child who is attending university. Flexible closing date! (id:35492)
Keller Williams Home Group Realty
365 2nd Avenue E
Owen Sound, Ontario
An enchanting property nestled along the scenic Sydenham River in close proximity to Owen Sound's River District and Harrison Park, is the perfect setting for those who appreciate natural beauty and tranquility. The property boasts direct river access and your own dock to sit riverside and enjoy the calming water views and the sounds of nature, making it feel like you are in cottage country. As you enter the front door you notice the open concept main level is flooded with natural light. The kitchen, which is equipped with updated appliances and granite countertops, is perfect for casual meals or entertaining family and guests. It is at the heart of the main level and opens to a spacious dining room and cozy sitting room overlooking the backyard, which is complete with a natural gas fireplace. The main level includes a living room off the front entry that features a natural gas fireplace. On the second level the Primary bedroom suite is a true delight that features a balcony overlooking the river and backyard, a 5 pc ensuite with a walk-in glass & tile shower, a soaker tub, plus a walk-in closet. The rest of the second level offers functionality with its 3pc bath, 3 bedrooms and office. The basement provides additional living space with a family room, rec room, storage, 3pc bath and laundry. The backyard is a true oasis, boasting a tiered natural stone patio that cascades down to the back yard. Each level offers its own space for entertaining and includes a hot tub ideal for soaking while enjoying the peaceful outdoors. Whether you are hosting a summer BBQ or enjoying a quiet family evening this outdoor space elevates the home's appeal. With its close proximity to Harrison Park, you'll enjoy easy access to hiking trails, playgrounds and year-round activities, combining the serenity of riverside living with the convenience all amenities Owen Sound has to offer. (id:35492)
Engel & Volkers Toronto Central
43 Cotton Grass Street
Kitchener, Ontario
Welcome home! Check out this fantastic detached home. It has everything you have been looking for. You will love the curb appeal and oversized garage and double-wide driveway. The main floor flows with an open-concept layout and is carpet free. Slider out to a patio and fantastic fenced yard, complete with a large shed and trees. Upstairs, the super spacious primary bedroom and walk-in closet will be sure to impress. The second bedroom has its own walk-in closet and vaulted ceiling. The basement offers extra living space and where the sewing space is can be a future bathroom (plumbing is roughed-in). Flexible with closing! Original owner! Great location, close to it all - schools, shopping, coffee, restaurants, expressway and access to the 401. Don't miss out on the opportunity of calling this house your home! (id:35492)
Peak Realty Ltd.
1 Glendee Court
Hamilton, Ontario
This beautiful 4 level back split house is situated in a peaceful court. offering a serene and private setting. It's just minutes away from Kings forest Golf course, Redhill valley for hiking and all essential amenities, making it the perfect blend of tranquility and convenience. (id:35492)
RE/MAX Escarpment Realty Inc.
120 Second Road E
Stoney Creek, Ontario
Beautiful raised ranch bungalow with over 2,525 sq ft of living space set on a sprawling 2.1-acre lot just minutes from the city! Fully renovated top-to-bottom with neutral décor and modern finishes. The open-concept main floor showcases a sleek white kitchen with a center island cooktop and quartz counters. Beautiful living room with gas fireplace and separate dining area. The fully finished basement boasts a secondary kitchen, two bedrooms, 3pc bathroom, laundry, and a spacious rec room, perfect for multi-generational living, a rental unit, or a fantastic entertainment area! The walk-up mudroom provides direct access to the massive backyard, complete with existing storage buildings for added convenience. With parking for 20+ vehicles on the private driveway and a spacious 3+ car garage, there’s abundant room for cars, trucks, RVs, trailers, and all your outdoor toys. This impressive 735-foot deep lot offers ample space and potential for customization. Whether you envision extensive gardens, recreational spaces, or serene landscaping, this expansive lot is a canvas ready for your vision. (id:35492)
Royal LePage Macro Realty
34 Norman Street Unit# 409
Brantford, Ontario
One of the most sought after condominium developments in Brantford with truly amazing amenities! Fourth floor for this premium one bedroom one floor apartment. Welcome to The Landing offering a wonderful roof top patio equipt with outdoor lounging, shared BBQs and an indoor gathering area with kitchen, sitting areas and pool table room with a TV! This building aslo boasts a fully equipt fitness gym, speakeasy for group parties and quiet library. Located right off HWY 403 this location is perfectly situated close to great schools, parks, shopping and restaurants. Quality finishes through out including vinyl plank luxury flooring an open concept great room with modern kitchen having a peninsula island with seating and b-in s.s dishwasher w/s.s appliances included. Walk out to your private covered balcony with extraordinary views. Large principle bedroom with walk in closet. Convenient in-suite laundry closet. Upgraded builders package. (id:35492)
RE/MAX Twin City Realty Inc
604 - 389 Dundas Street
London, Ontario
Fully renovated 1 BEDROOM PLUS OFFICE/DEN, beautiful new white kitchen with quartz countertops and subway tile backsplash, neutral vinyl floors (no carpet), bright and spacious unit with desirable west facing exposure overlooking downtown and sunsets! Fantastic downtown location and within walking distance to great restaurants, parks, trails, shopping, transit, summer festivals and more! This home offers spacious primary bedroom and small den/office, huge great room area and large eating area overlooking wall to wall windows with access to expansive balcony. 1 underground parking spot included. NOTE: Condo fee includes: heat, hydro, water, internet, cable tv, central air as well as extensive amenities including indoor pool, party room, workout room, convenience store on main level, party room and secure entry. 4 appliances included. (id:35492)
Coldwell Banker Power Realty
906 - 1030 Coronation Drive
London, Ontario
Built by the award-winning Tricar, the Northcliff is one of London's most exquisite condos. This 2-bed, 2-bath, 1,200 sqft unit features a spacious foyer, open concept layout with crown-moulded ceilings. The kitchen boasts espresso shaker cabinetry, dark granite countertops, stainless steel appliances, and ample storage. The living room includes an electric fireplace. Enjoy breathtaking unobstructed north-facing views from the spacious balcony. The bedrooms are bright, and the den can serve as an office or study. The laundry room offers additional storage. Building amenities include a theatre/media room, fitness room, billiards room, library, guest suite, and outdoor terrace. The unit comes with tandem parking for 2 spots. Water & heat are included in the condo fee. Surrounded by nearby shopping, dining, and recreation, including Hyde Park Shopping Centre, Masonville Place Mall, and excellent restaurants and schools. Don't miss out on this luxurious living opportunity! (id:35492)
Slavens & Associates Real Estate Inc.
1 Cameron Court
Cavan Monaghan, Ontario
*WOODLAND HOMES BRAND NEW BUNGALOFT MODEL HOME IN CAVAN HILLS ESTATES* Welcome to 1 Cameron Court on a 1.56 acre lot with breathtaking views! This custom built 4282 sq/ft bungaloft model home is the epitome of luxury! Featuring 4 bed & 4 bath PLUS a fully legal accessory residence with a separate suite for your multi-generational family this home is truly one of a kind! The independent suite comes complete with its own entrance, kitchen, laundry, garage and lovely living space to meet your needs! Featuring a stunning cathedral ceiling when you walk in, hardwood flooring throughout, S/S kitchen appliances, Silestone countertops, oak staircase, gas fireplace, casement windows throughout, upgraded kitchen cabinet features, 3 Laundry Rooms - (1) Main Floor, (1) Accessory Unit, (1) Second Floor with base and upper cabinets, landscaped exterior, irrigation system, water treatment system, Security Cameras, Smart lighting in Kitchen, Home Audio in Kitchen with In-Ceiling Speakers, Home Theatre TVs, Smart Thermostats, and SO much more! Just off the 115 and connected to both Toronto as well as the Kawartha Lakes, and nearby schools yet immersed with nature this isn't just a home, it's a vision for life well-lived. **** EXTRAS **** House is on septic, well, and gas. (id:35492)
Tfg Realty Ltd.
82 Livingwood Crescent
Madoc, Ontario
Welcome to your dream home in the heart of Madoc! The charming home sits perfectly atop the hill on a large and beautiful rolling lot just outside of town. This stunning property offers the perfect blend of elegance and practicality, featuring 3 spacious bedrooms and 2 beautifully appointed bathrooms. Step inside to discover a light-filled, turret style eat-in kitchen, a true centerpiece of the home, designed to be both functional and enchanting. Enjoy the rich detail of hardwood floors that flow throughout the main living areas, complemented by a finished basement with a convenient walkout, adding extra space and versatility to suit all your needs. The home boasts a wraparound porch, ideal for relaxing or entertaining while taking in the serene surroundings. The property sits on a generous 1.9 acres, adorned with mature trees that provide both beauty and privacy. The fenced-in area is perfect for pets, and the lush forest in the backyard offers a tranquil retreat. Additional highlights include a backup generator for peace of mind, central air for year-round comfort, and propane heating. The main floor also features a dedicated office space and laundry room, adding to the home's functionality. Retreat to the primary suite, complete with an ensuite bathroom that includes a luxurious soaker tub, providing a perfect escape at the end of the day. Situated in a friendly and desirable neighborhood, this home is close to town, offering both seclusion and convenience. Don't miss the opportunity to make this exceptional property your own. Schedule a viewing today and experience all that this remarkable home has to offer! (id:35492)
Century 21 Lanthorn Real Estate Ltd.
93 Lynch Circle S
Guelph, Ontario
Stuninng semi detached, with finished basement and 2 kitchen in the sought after neighbourhood of west minister woods. The house boasts valuted ceiling in front of house and in the living room.kitchen boast cherry cabinets and stainless steel appliance Basement is newly made with one bed room, kitchen, office and hall and can be easily converted in to in law suite for additional income. Yard offers 16*16 deck to enjoy the backyard with your guest. **** EXTRAS **** There is an Common element fee of $225/ year for round about and walking trail maintenance and westminister woods maintenance (id:35492)
Homelife/miracle Realty Ltd
506 - 251 Lester Street
Waterloo, Ontario
Attention Investors, **$3750 Rent Every Month**Very Rare To Find A Unit With HUGE Balcony** That's Right, Turn-Key Investment, 5 Bedroom 2 Bath, Spacious Living, Dining & Kitchen, Fully Furnished, Each Room Has Large Windows. Steps To Waterloo University Campus & Laurier. Walking Distance To Shopping, Restaurants, And Many Other Amenities. A Must For Your Long-Term Investment Portfolio! **** EXTRAS **** All kitchen appliances: Fridge, stove, hood fan, and B/I dishwasher. All Elfs & Window Coverings. (id:35492)
Royal LePage Signature Realty
604 - 2720 Dundas Street W
Toronto, Ontario
Rare and distinctive - a 2 storey townhome in the sky at Junction House! New and never lived in, this bright and spacious south-facing home provides the conveniences of condo living with the privacy and separation of a 2 level home. The stylish main floor presents an upgraded Scavolini kitchen with gas cooktop and oversized island, matched with a generous living room and dining room leading to a private terrace with bbq connection and hose bib. Upstairs, a primary suite with abundant closet space and a lavish ensuite bathroom with walk-in shower and dual vanities. 2nd bedroom features a study area and full bathroom. Tremendous south views towards the city and lake from every room. Ready to call home at Junction House. **** EXTRAS **** A unique urban home. Includes secure underground parking and storage locker. Superb amenities including concierge, co-working space, top-tier gym / fitness and sprawling rooftop terrace with dog run! (id:35492)
Right At Home Realty
313 - 363 Sorauren Avenue
Toronto, Ontario
Welcome to your urban oasis in the historic Robert Watson Lofts! This stunning 1-bedroom, 1-bath loft is full of character, featuring soaring 12ft+ ceilings, brick & beam accents, and polished concrete floors that make it truly one of a kind. The open-concept layout creates a bright and airy feel, perfectly complemented by expansive windows with beautiful views. Nestled in the heart of the highly sought-after Roncesvalles neighborhood, you're steps from Sorauren Park and just 1 kilometer from High Park, offering the perfect blend of city convenience and green space. Located West of downtown, this vibrant area gives you easy access to the Bloor TTC, GO, and UP Pearson trains, all within minutes away. Enjoy building amenities that include a fully equipped gym, party room, rooftop deck, visitor parking, and a locker, plus your very own underground parking space. This is not just an apartment, it's a lifestyle. Don't miss your chance to live in one of the city's most unique and charming buildings! (id:35492)
Coldwell Banker - R.m.r. Real Estate
47b - 1084 Queen Street W
Mississauga, Ontario
Bright And Spacious 3 Bdrm/3 Bath Executive Townhouse In The Heart Of Lorne Park. This Modern Open Concept Unit Has Hardwood Floors In The Living And Dining Rooms. Updated Kitchen With Stainless Steel Appliances And Walk-Out To Backyard Patio. Gas Fireplace In Living Room, Huge Master Bedroom With 4-piece ensuite And Walk-In Closet. Plus A Cozy Finished Basement With Plenty Of Natural Light From Expansive Above Grade Window. Great Family Neighbourhood. Lorne Park School District. Close To The Villages Of Port Credit And Clarkson. Close To ""Go"" Stations. Walk To Parks And Lake, Shopping And Restaurants. A Few Photos Have Been Virtually Staged To Give You Possible Decorating Ideas. Move In And Make It Yours In 2025 (id:35492)
Royal LePage Real Estate Services Ltd.
15 Tinton Crescent
Toronto, Ontario
Welcome to 15 Tinton Cres, Offered for First time in 42 years! Dont miss out on this gem - a well-kept three-bedroom raised Italian bungalow with an updated eat-in kitchen. The spacious bedrooms feature strip hardwood floors throughout, along with a four-piece washroom. The basement offers a separate entrance to a large family-sized kitchen, while a cozy family room with a fireplace awaits. Enjoy the large rear yard, perfect for families. Plus, it's conveniently located steps away from, schools TTC and the Albion Mall. (id:35492)
Right At Home Realty
796468 19 Grey Road Unit# 216
The Blue Mountains, Ontario
Luxurious Turnkey Ski-In/Ski-Out Rental at North Creek Resort. Meticulously renovated with premium finishes, this breathtaking unit is a true gem. Outfitted with new appliances, a smart thermostat, and chic furnishings, it’s fully turnkey and ready for immediate use or rental income. This Airbnb boasts 5-star reviews, loyal returning guests, and a strong rental income record. Offering exceptional value with larger square footage and full 2023 upgrades, this unit stands out. Enjoy walking access to the ski slopes and an array of amenities, including an in-ground pool, two hot tubs, and tennis courts. Additional ski locker storage and keyless entry provide convenience and ease. Ideal for year-round enjoyment, experience the excitement of winter sports and the relaxation of summer activities. Hike the Georgian and Bruce Trails, or take a 2-minute drive to Georgian Bay for swimming, paddleboarding, kayaking, and boating. Nestled between the mountains and Georgian Bay, this property offers the best of both worlds. With its unbeatable value, prime location, and extensive upgrades, this unit won’t be available for long. Don’t miss your chance to own a piece of paradise at North Creek Resort and begin creating unforgettable memories today! (id:35492)
RE/MAX Real Estate Centre Inc.
85 Alma Street S
Guelph, Ontario
Absolutely Stunning! This Century Cottage has been rejuvenated into an entertainer dream! As soon as you enter the large Foyer you know you are somewhere special! Off the Foyer you have options of 2 bedrooms or a great opportunity for a home occupation/office/treatment room, keep walking into the stunning great room with 10'+ ceilings showcasing the gorgeous kitchen with a stunning island, cabinets & tiled backsplash, off the kitchen is the Primary bedroom w/ ensuite privilege bath (Completely renovated with soaker tub, walk-in shower & heated floors. You will love the large cedar walk-in closet with stained transom windows! At the rear of the home is a main floor family room with huge windows, heated floors, cozy wood stove a 2 pc bath & laundry closet. Note: new Heat pump/Air conditioning, new windows in the main house, all new floors, truly a turn key home just awaiting a new family! There is potential in the basement for further development. (id:35492)
Howie Schmidt Realty Inc.
409 - 180 John West Way
Aurora, Ontario
Stunning 778 sq. ft. condo in the prestigious Ridgewood! This exceptional 4th-floor unit boasts a south-facing balcony with serene views overlooking the outdoor pool. A rare layout featuring both an ensuite bath and a powder room. Highlights include hardwood flooring, granite countertops, under-cabinet lighting, California shutters, and high 9-foot ceilings. The spacious den presents a flexible area for a number of possible uses like breakfast area, baby room, sitting area, guest room, office and more. Located in an upscale and highly sought-after building offering top-tier amenities such as concierge service, a saltwater pool, fitness centre, theatre, lounge, guest suite, and more. Surrounded by greenspaces, parks, and schools for ultimate convenience and charm. Unbelievably convenient location, minutes to the Aurora Go Station, shopping and countless other amenities. (id:35492)
RE/MAX Experts
64 Hutcherson Square
Toronto, Ontario
Lovely Bungalow in prime location, minutes to Hwy 401, shopping mall, schools, parks. House features large backyard ideal for entertaining. 2 full kitchen, separate laundry on main floor and in basement. Property currently tenanted (tenant willing to stay long term providing stable cash flow for potential investors). **** EXTRAS **** 2 fridges, 2 stoves, 2 washers & 2 dryers. (id:35492)
Century 21 Leading Edge Realty Inc.
3 - 16 Marquette Avenue
Toronto, Ontario
Calling all first-time home buyers! Step into 16 Marquette Ave #3, a stylish and upgraded 1+1 bed, 1-bath stacked condo townhouse by KUBO Development and Fieldgate located on a quiet cul-de-sac in Toronto's affluent Lawrence Manor neighbourhood. With over 500 sq. ft. of living space offering modern laminate flooring throughout, with ceramic tile in the bathroom and a sleek backsplash that adds a contemporary touch. Multi-functional expansive den is separate from the living space and can be used as a second sleeping space or home office. Located in the desirable Bathurst and Wilson area, this home is just minutes from Highway 401, a TTC bus stop to Bathurst Station, and a wide range of shopping, dining, and leisure options, including Yorkdale Shopping Centre, Costco, and Lawrence Plaza. Enjoy nearby parks like Elijah Park and Baycrest Park, and benefit from excellent schools in the area, such as St. Margaret Catholic School and Ledbury Park Elementary. With its convenient location and thoughtful upgrades, this home is perfect for first-time buyers or growing families. **** EXTRAS **** *Listing contains virtually staged photos* (id:35492)
Sutton Group-Admiral Realty Inc.
412 - 625 St David Street S
Centre Wellington, Ontario
Don't miss out on this rare three bedroom unit. This home feels comfortable and spacious the moment you walk in the front door. There is plenty of natural light, a nice balcony to sit, relax and enjoy the scenery around you. Open concept living room, kitchen and dining area that will fit a full length family table, which makes it perfect for entertaining. The convenience of two full washrooms and an in-suite laundry. The master bedroom has a 3pc ensuite and is large enough to fit a king size bed and much more. Everything is freshly painted and tastefully decorated. Just move in and enjoy Fergus! This building provides comfort and security with wonderful neighbours, a quiet and clean atmosphere, the convenience of a gym and a party room to use when you have the entire family over. The location is also perfect! Five minute walk to downtown, backing onto Victoria park with a running track, playground, close to three baseball diamonds. Perfect vicinity for shopping, restaurant & trails. (id:35492)
RE/MAX Connex Realty Inc
1206 - 55 Green Valley Drive
Kitchener, Ontario
Unit 1206 at 55 Green Valley Dr, a fantastic opportunity for first-time home buyers, downsizers, or investors! This recently updated 2-bedroom, 2-bath condo is ideally situated near Conestoga College, walking trails, ball diamonds, Highway 401, and all amenities, including restaurants, grocery stores, and public transit. This spacious and well-maintained unit features a walk-in closet in the primary bedroom with a private ensuite bathroom, a second 4-piece bath, in-suite laundry, and an owned hot water heater. Natural light pours into the living area, offering stunning 12th-floor views. Enjoy access to great building amenities, including an indoor pool, sauna, fitness room, party room, bicycle storage, and underground parking for one car, with an option to rent an additional space. Free visitor parking is also available. (id:35492)
Coldwell Banker Neumann Real Estate
4753 County Road 15 Road
South Stormont, Ontario
This 2+1 bedroom home offers just under 1100 square ft, with a fully finished basement. Open concept main floor with a spacious eat in kitchen that is centrally located between the bright living room with cathedral ceilings and the 3 season sunroom that overlooks the backyard. The home also offers an oversized recroom warmed by a propane fireplace and has lots of room for that big screen tv and a pool table. The covered patio in the back makes for a nice spot to sit and relax in the evening whether it's a rainy day or to give you a break from the sun. Double car garage, metal roof, efficient propane forced air heating, central air conditioning, above ground pool, and sitting nicely on a country lot that's only 15 mins from Cornwall, and 40 mins to Ottawa. (id:35492)
RE/MAX Affiliates Marquis Ltd.
50 Alpine Avenue
Hamilton, Ontario
Make the Smart Move and step inside this charming and full of character, move-in-ready 3 bed, 1 bath home that offers so much more than just a place to live. Spacious bonus 4-season room with a cozy fireplace, leading to a large deck and a fully fenced backyard, perfect for entertaining or relaxing year-round. Nestled on a quiet dead-end street, steps away from the escarpment for those who love nature and stunning views, and just a short walk to Concession Street’s vibrant shops, restaurants, and the Juravinski Hospital! An amazing location for professionals and families alike! Did you think you missed out on the days of low prices and interest rates for a home that doesn’t need a full renovation? Then let us make it up to you all right here! This home is the perfect blend of charm, convenience, and move-in-ready living. From its character-filled details to its unbeatable location, you don’t want to miss this incredible opportunity to own! (id:35492)
Royal LePage State Realty
54 Debby Crescent
Brantford, Ontario
Nothing left untouched. This 3 bedroom semi has been totally renovated and upgraded. Everything new kitchens bathrooms flooring doors and trim. New deck from the sliding patio doors stairs to the yard. New windows siding eaves and soffits. New paved driveway. Don’t miss the all new one bedroom granny suite. It has its own kitchen bath and laundry room. All appliances in both upper and lower are brand new. Excellent two family property. One of a kind. You won’t find one as nice (id:35492)
Century 21 Heritage House Ltd
42 Kenhatch Boulevard
Toronto, Ontario
This exquisite, spacious home is a true hidden gem, nestled on a peaceful streetan ideal sanctuary for your family. From the moment you walk in, you'll feel the warmth and charm that make this house truly special. The exterior boasts a blend of brick and vinyl, a double garage, a wide driveway, and an inviting front porch.Step inside to discover a thoughtfully designed, open-concept main floor with high ceilings and beautiful hardwood and tile flooring throughout. The sunken kitchen is bright and airy, featuring sleek backsplash, custom cabinetry, and stainless steel appliances. It opens to a cozy family roomperfect for unwinding with your favorite book or enjoying a cup of coffee.The main level also includes a formal dining room, a spacious living room, a convenient 2-piece bathroom, and direct access to the basement.Upstairs, you'll find four generously sized bedrooms. Two of the bedrooms feature their own private ensuites, while the other two are spacious and share easy access to separate bathrooms, providing ultimate comfort and privacy for everyone.The real bonus comes with the professionally finished walk-out lower level, which includes a second full kitchen, a fifth bedroom, a 3-piece bathroom, and a bright recreational room. A well-positioned laundry room adds extra storage space that the whole family will appreciate. This lower level is perfect for extended family living, or you could even rent it out to help reduce your mortgage.Ideally located near a Chinese market, excellent schools, parks, and more, this move-in ready home offers a lifestyle of luxury and convenience. Dont miss out on the opportunity to make it yours! (id:35492)
RE/MAX Niagara Realty Ltd
4225 Scotch Line
Tay Valley, Ontario
All upgraded walkout bungalow with flex space for your growing family or, extended family. You also have a separate building for professional office or apartment. Setting is beautifully landscaped 3.8 acres, just steps from Grant's Creek boat launch which opens into Pike Lake. Extra-large 3+1 bedroom, 3 full bathroom home offers extensive updates including two luxury primary suites. Welcoming covered porch opens into elegant wide open foyer with double closet. Living room fireplace flanked by two tall windows. Formal dining room. Sparkling white kitchen with accent brick wall and wall of pantry. Kitchen light-filled dinette has patio door to entertainment-sized upper deck. Main floor primary suite retreat with two double closets, ensuite and patio doors to private sunroom with access to the deck. Two more good-sized bedrooms and full bathroom. Walkout lower level relaxing family room has fireplace with woodstove insert and a big games room. The lower level spa-like primary suite includes 4-pc ensuite. Plus, lower new sunroom with free-standing propane stove; laundry room with sink and counter space for folding clothes. Property's charming separate building recently renovated into office with propane fireplace and also guest apartment with free-standing propane stove. The home's lovely gardened exterior provides staycation pleasures with new above-ground pool, new hot tub and gazebo. Plus, minutes to boat launch for fishing on Pike Lake and 5 mins to Mapleview Golf Club. 10 mins to Perth. (id:35492)
Coldwell Banker First Ottawa Realty
156 Cranesbill Road
Ottawa, Ontario
Welcome to this absolutely stunning 3 bed, 3 bath + Loft (4th bedroom option possible) home nestled on a large premium corner lot with East facing, fully fenced back yard & finished basement. The main floor features beautiful coiffured ceiling and light-filled & open-concept layout living & dinning room, 9ft ceiling and hardwood flooring throughout, The elegant gourmet chef's kitchen with S/S appliances, upgraded cabinets & granite countertops. The large fenced backyard is where you can enjoy the outdoor activities with privacy, and the veranda is ideal for all season. The upper floor offers a functional loft , 3 spacious bedroom, 2 full bath & laundry room. The huge primary bedroom is well-appointed with a great size WIC and a luxurious 5 piece ensuite, which includes double sinks, soaker tub and a separate glass door shower enclosure. The well designed basement is perfect for both entertaining room & Gym. Minutes away from public transit, supermarket, shops and Abbotsville trail and pond. Pride in ownership ! Don't miss this one ! ** This is a linked property.** (id:35492)
Right At Home Realty
603 - 14 Greenview Drive
Kingston, Ontario
Enjoy the ease of condo living at 'The Greenview'. This corner suite offers an abundance of natural light and great views featuring a full eastern facing balcony and a second Juliet style balcony. Two bedrooms, full bathroom, bright living and dining room and a renovated kitchen by Hawthorne Kitchens. Moments away from shopping, transit and conservation area. Building amenities include an outdoor pool, games room, guest suite, laundry and a common room. Secure entry and a deeded parking spot. So much to offer in this quiet building in an ideal city central location. **** EXTRAS **** 2 A/C Units. There is an option to purchase a second parking spot. (id:35492)
Royal LePage Proalliance Realty
138 Beaverbrook Avenue
Hamilton, Ontario
This gorgeous two-storey detached home is located on a quiet cul-de-sac with no rear neighbours and offers a perfect blend of modern comfort and versatile living spaces, ideal for both family and extended family. The spacious main level features a formal living/dining room, which opens to a thoughtfully designed kitchen, complete with extended height cabinetry, stainless steel farmhouse sink and breakfast bar seating. The rear family room boasts a gas fireplace with beautiful stone facing, soaring vaulted ceilings, updated LVP flooring and a walkout to the rear deck. Travel upstairs to find a large primary suite with walk-in closet and large 4pc ensuite. The upper level is complete with two more spacious bedrooms, a 4pc bathroom and bedroom-level laundry room. The finished basement features a separate entrance to a fully equipped in-law suite with full kitchen, generous living room, 4pc bathroom and additional bedroom. The private backyard is fully fenced, backs onto green space and features mature landscaping, gardens and multiple seating areas. Located in a peaceful and well-established neighbourhood, this property is within walking distance to schools, parks and public transit and a short drive from Limeridge mall, groceries, major arteries and many other amenities. Don't miss out on this amazing property! (id:35492)
RE/MAX Escarpment Realty Inc.
B105 - 112 Union Street E
Waterloo, Ontario
Modern Elegance Meets Convenience in This Luxury Stacked Townhouse Unit at Union Crossing! Discover the perfect blend of contemporary design and everyday comfort in this gorgeous home. Designed with an open concept layout, this home offers a warm and inviting ambiance you'll love coming home to. Large living room with the modern kitchen which features sleek stainless steel appliances and stylish finishes that combine functionality with flair. Beautiful laminate flooring flows seamlessly throughout the living spaces, offering a sophisticated look that's both durable and low-maintenance. The spacious bedroom is a true retreat, complete with a walk-in closet that provides ample storage for all your wardrobe essentials. 4 pc stunning bathroom with primary bedroom ""cheater"" door access. Stacked laundry appliances and good storage areas in the pantry and utility closets. Situated in a prime location, this home is just moments away from Waterloo Town Square, transit and a variety of amenities, ensuring convenience and ease of living. Don't miss your chance to call this elegant home your own it's the perfect place to start your next chapter and invest in Real Estate. (id:35492)
RE/MAX Real Estate Centre Inc.
222 - 65 Speers Road
Oakville, Ontario
Welcome to urban living at its finest in the heart of Kerr Village! This stunning 1 bedroom plus den, 1 bath condo offers a perfect blend of style, comfort, and convenience. Step into an open-concept living space featuring gleaming laminate floors and floor-to-ceiling windows that flood the unit with natural light. The modern kitchen boasts stainless steel appliances, granite countertops, and ample cabinetry. The spacious bedroom includes a large closet, while the versatile den is ideal for a home office, games room or nursery! Enjoy the sleek bathroom with contemporary finishes. Relax and entertain on your private oversized balcony. Building amenities include a fitness center, party room, and secure underground parking. Located just steps from trendy shops & gourmet restaurants, plus easy access to public transit and major highways. Experience the best of Oakville living in this chic Kerr Village condo! Don't miss out! (id:35492)
Right At Home Realty
94 Archibald Street
Brampton, Ontario
Welcome to 94 Archibald! This home is perfect for first-time homebuyers, downsizers, investors, or extended families. Situated on a quiet street on a corner lot, this meticulously upgraded semi-detached bungalow offers the perfect blend of comfort and versatility. Featuring 3 bedrooms with 2 on the main floor and a 3rd in the basement with its own ensuite , making it ideal for a variety of living arrangements. The newly upgraded kitchen shines with a stylish breakfast island and quartz countertops, making it a functional and inviting space for cooking and entertaining. The open-concept design ensures effortless flow throughout the main floor, ideal for gatherings. The main floors bedrooms, bathroom, and floors have been recently updated, giving the space a fresh, modern appeal. Step outside to a fantastic deck complete with a gazebo and multi-functional storage and entertaining space, the ultimate setting for summer socializing and relaxation. The corner lot provides added privacy and curb appeal, while the separate side entrance to the basement opens the door to exciting possibilities, such as creating an in-law suite or converting the space into a basement apartment. Additionally, the extended front porch adds a welcoming touch and extra room to enjoy quiet moments outdoors. Located in a highly desirable area, this home is within walking distance of grocery stores, banks, schools, transit, and gyms. Its just a quick 2-minute drive to Brampton Downtown and the GO Station. With its fantastic backyard and prime location, 94 Archibald offers everything you need for modern living. Book your showing today! **** EXTRAS **** Fireplace in basement not hooked up (id:35492)
Keller Williams Co-Elevation Realty
2884 Sunnydale Lane
Ramara, Ontario
MOVE IN READY! Executive Home! Custom Built, Open Concept - Stone & Brick, Raised Bungalow On Large Lot. Quiet Cul Du Sac With Lake Views! Metal Roof, Hardwood Flooring, Cathedral Ceilings With Pot Lights, California Shutters, 200 Amp Service. Energy Efficient. Huge Windows For Sunshine All Year Round! Fibre Optic Internet. Boat Launch & Beaches Steps Away. Four Acre Park Behind! Triple Car Garage, Large Driveway. Guest Bedroom With Walk-Out To Deck! Updated With Neutral Tones Throughout. Primary Ensuite Bath W/Glass Shower & Walk-In Closet. Raised Deck With Glass Railings & Propane Hookup For Bbq. Large, Garden Shed For All Your Equipment! Murphy Bed In Basement. BONUS Large Workshop! Generac Generator. Newer 2-Stage Furnace & Hot Water Tank, Water Softener & Central Vac. Landscaped Acreage With Maple Trees, Evergreens & Granite Boulders. Driveway Edged With Armour Stones. Municipal Water. Ready For You! Nothing To Fix Or Renovate! JUST DO IT! Make your DREAMS A REALITY In PARADISE! **** EXTRAS **** Casino Rama & Orillia Just A Short Drive Away. Lagoon City Resort & Restaurants Down The Street! Brechin & Beaverton Minutes Away With Coffee Shops, Restaurants, Pharmacies & Grocery Stores. (id:35492)
Exp Realty



