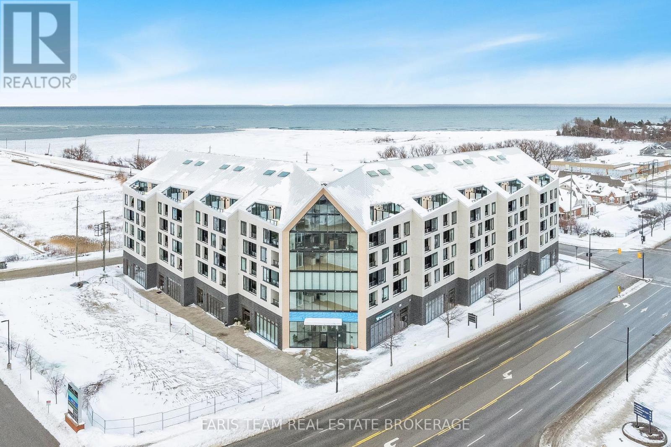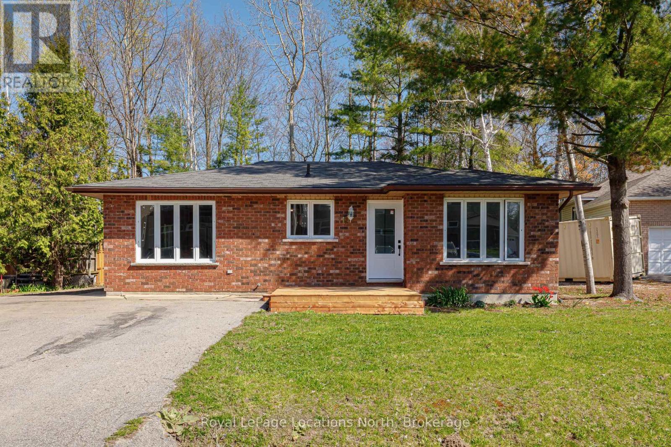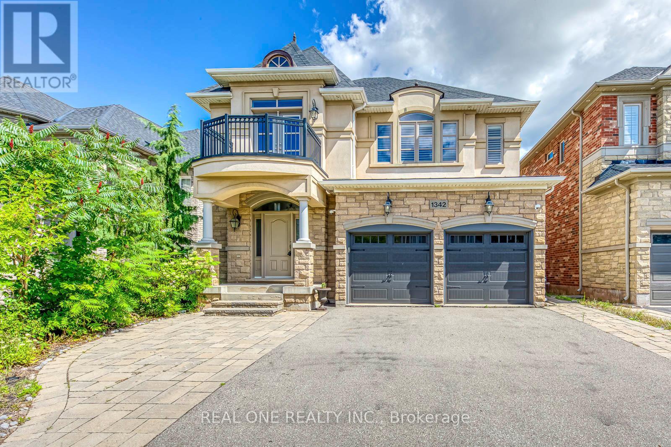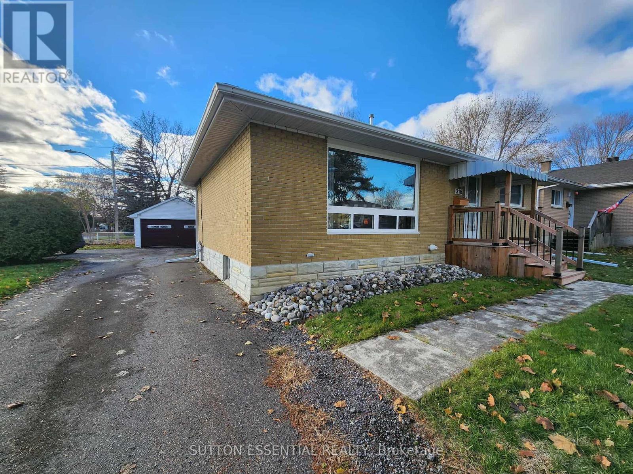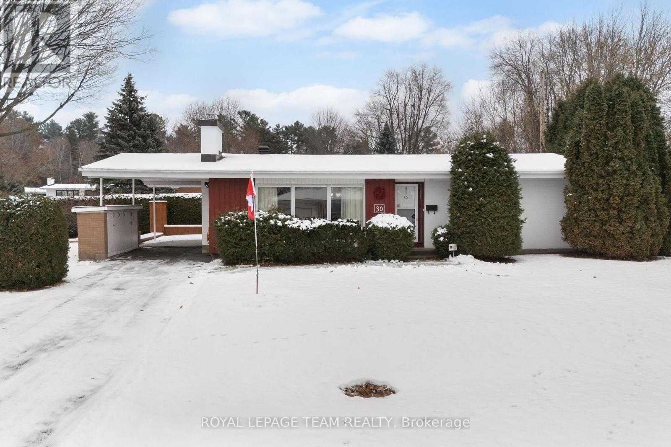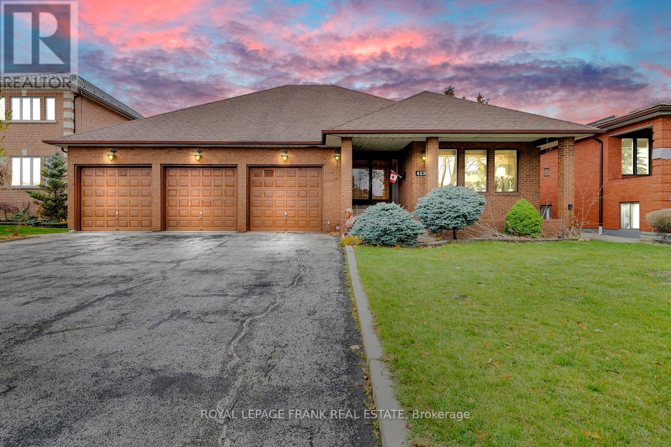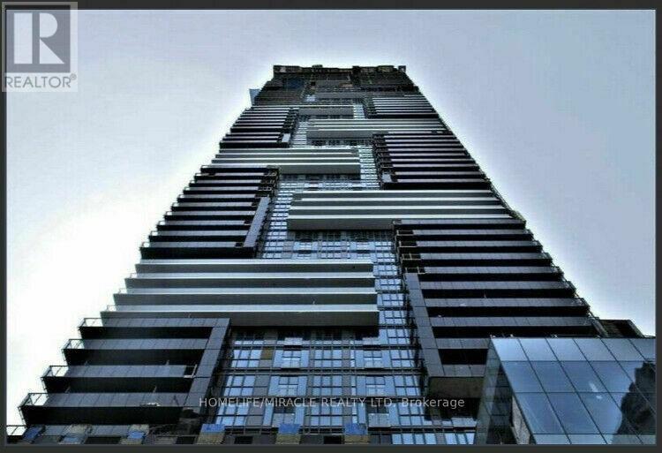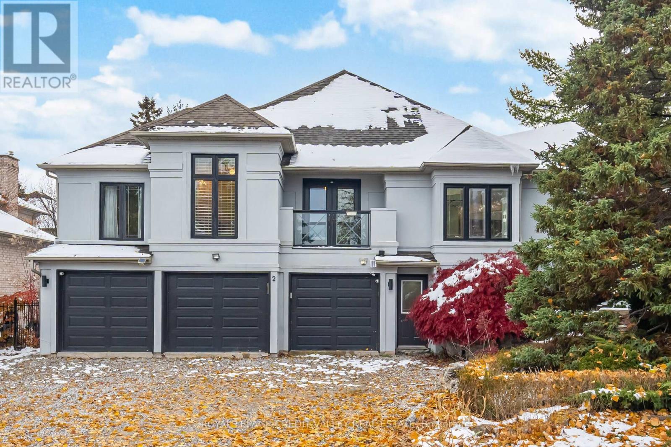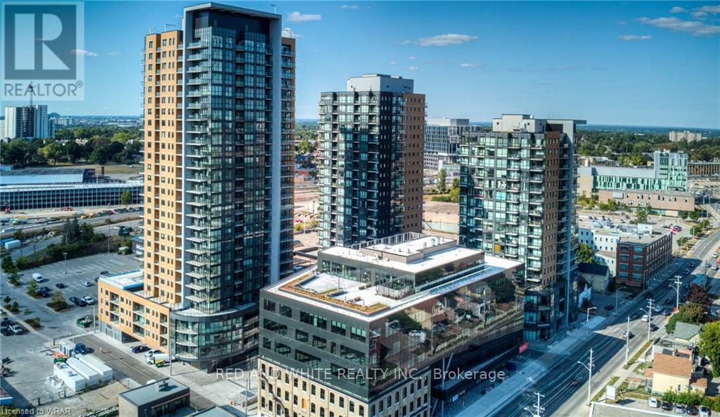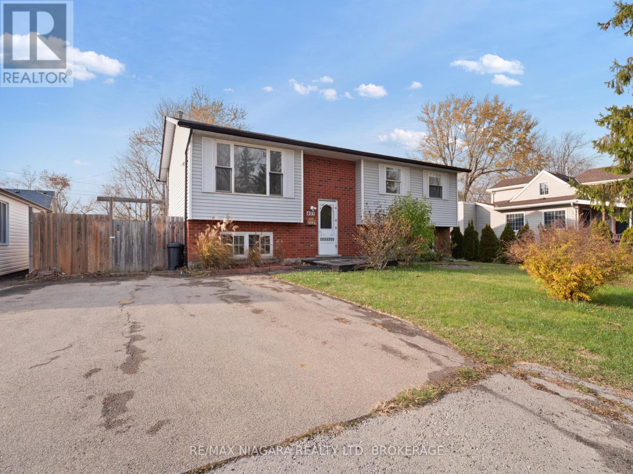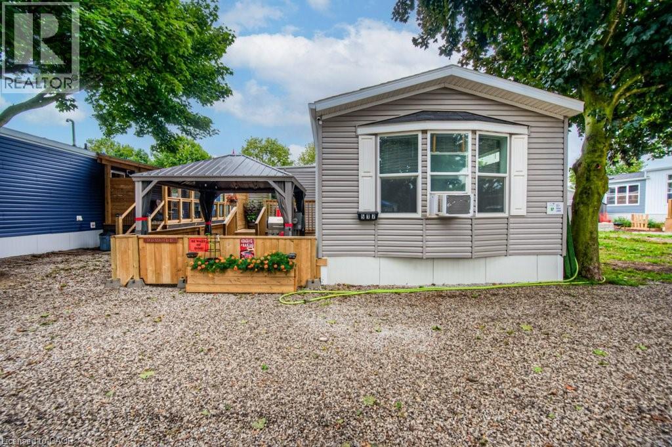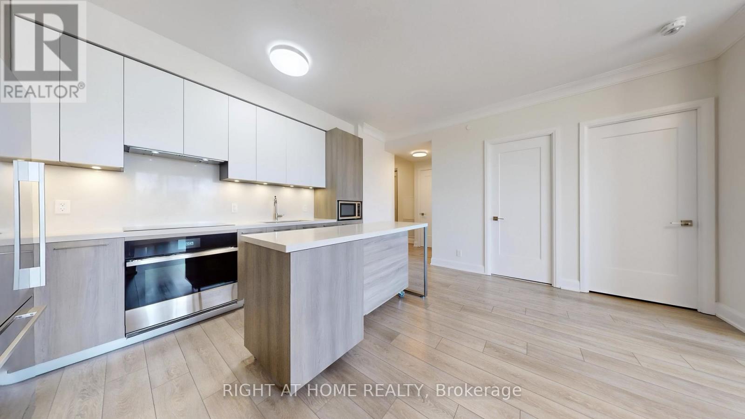216 - 31 Huron Street
Collingwood, Ontario
Top 5 Reasons You Will Love This Condo: 1) This bright and inviting corner unit showcases floor-to-ceiling windows that wrap the main living area, filling the unit with natural light throughout the day, with a desirable southwest exposure, you'll enjoy warm afternoon sun, stunning sunsets, and picturesque views stretching over downtown Collingwood with Blue Mountain as your backdrop 2) Harbour House stands as Collingwood's newest luxury condominium development, thoughtfully crafted and ideally located just steps from the Harbour, providing modern architecture and vibrant charm with easy walkability of Collingwood's waterfront 3) Residents of Harbour House enjoy an exceptional selection of amenities, including two beautifully furnished guest suites, a fully equipped fitness centre, a rooftop lounge with an outdoor terrace, and a dedicated media room, with additional conveniences such as a pet spa, bike storage, and a gear prep room perfectly complementing Collingwood's active, four-season way of life 4) Offering 856 square feet of thoughtfully designed living space plus a well-sized den, this layout provides versatility for a home office, reading retreat, or guest area, and comprises over $24,100 in premium upgrades including a stone bathroom vanity, a waterfall-edge kitchen island with matching backsplash, upgraded tile selections, high-end appliances, and sleek roller blinds 5) Added benefit of a dedicated underground parking space adding year-round comfort and protection from the elements, ensuring effortless living in every season. 856 fin.sq.ft. *Please note some images have been virtually staged to show the potential of the condo. (id:35492)
Faris Team Real Estate Brokerage
11 Lisbon Court
Wasaga Beach, Ontario
Get it before it snows!!!! Step into this beautifully renovated three-bedroom bungalow where modern elegance meets coastal charm, all nestled on an expansive 75 x 100-foot lot just a short bike ride from the beach. From the moment you enter, natural light floods the space through oversized windows, highlighting a thoughtfully designed main floor that perfectly balances comfort, style, and function. The home boasts a versatile layout, featuring both a spacious living room and a separate family room ideal for cozy evenings, entertaining guests, or creating distinct spaces for work and play. Warm-toned flooring, contemporary lighting, and upscale finishes flow seamlessly throughout the home, creating a cohesive and inviting atmosphere. The custom kitchen is a showstopper, with sleek solid wood cabinetry, quartz countertops, and a picturesque window above the sink that overlooks your private, sun-drenched backyard. The 1.5 bathrooms are modern and impeccably finished with premium tile and fixtures, offering a spa-like feel. Each of the three bedrooms is bright, airy, and generously sized, with large closets. Step outside to a large, level backyard perfect for gardening, summer barbecues, or potential future expansion. Tucked away in a quiet, established neighborhood yet close to all local amenities, this home also features a new on-demand hot water system and central air. Quick closing available move in and start living the beach lifestyle you've been dreaming of. Appliances are negotiable. Bathroom mirrors have been installed. (id:35492)
Royal LePage Locations North
1342 Kestell Boulevard
Oakville, Ontario
5 Elite Picks! Here Are 5 Reasons To Make This Home Your Own: 1. Bright & Beautiful Gourmet Kitchen Boasting Large Centre Island with Breakfast Bar, Granite Countertops, Tile Backsplash, Stainless Steel Appliances & Bright Breakfast Area with Sizeable Windows & W/O to Large Deck Overlooking the Backyard! 2. Spacious Principal Rooms with Hdwd Flooring... Gracious 2-Storey Family Room Featuring Vaulted Ceiling, Ample Large Windows & Gas Fireplace, Plus Open Formal Dining Room & Formal Living Room, and Private Office. 3. Stunning Hdwd Staircase with Wrought Iron Railings Leads up to 2nd Level with Lovely Loft Study Area/Den with Garden Door W/O to Balcony & 4 Generous Bdrms - Each with Their Own Ensuite - Including Double Door Entry to Spacious Primary Suite with W/I Closet & Luxurious 5pc Ensuite Featuring Double Vanity, Soaker Tub & Huge Glass-Enclosed Shower. 4. Beautifully Finished Bsmt ('18) with Separate Entrance Boasting Vast Open Concept Rec Room & Kitchen with W/O to Patio, Plus 2 Good-Sized Bedrooms, 3pc Bath with Glass-Enclosed Shower, Separate Laundry Room & Ample Storage! 5. Convenient Interlock Walkway & Steps Leads to Back/Bsmt Entrance & Private, Fenced Backyard Featuring Large 2-Level Deck, Patio Area, Pergola & More! All This & More!! 9' Ceilings on Main Level. Modern 2pc Powder Room & Convenient Laundry (with Access to Garage) Complete the Main Level. California Shutters in All Bdrms. Gorgeous Curb Appeal with Stone & Stucco Exterior. 3,752 Sq.Ft. of A/G Living Space Plus an Additional 1,858 Sq.Ft. in the Finished W/O Basement! Hdwd Flooring on All 3 Levels. Fabulous Location in Desirable Joshua Creek Community Just Minutes from Many Parks & Trails, Top-Rated Schools, Rec Centre, Restaurants, Shopping & Amenities, Plus Easy Hwy Access. New Furnace & A/C '25, New Garage Doors '25, 2nd & 3rd Bdrm Ensuites '25, Updated Light Fixtures '25, Updated Shingles '22, New Washer & Dryer '20, Water Softener '19, Backyard Patio '19, New Front Door '19. (id:35492)
Real One Realty Inc.
316 First Avenue
Brockville, Ontario
Three important words - "bungalow, detached garage". Add to that a few more important words - in town, LOTS of parking space, fenced yard, main floor laundry, two full bathrooms! Here it is, the home you have been waiting to start in, downsize in, live in! This home has a great main floor layout with no wasted space, closets every where you turn, and plenty of natural light. Brand new kitchen (2025) with all the bells and whistles - quartz counters with a hint of sparkle, pantry with pull out shelves, oversized sink, under cabinet lighting, high-quality dovetail drawers, pull out spice cabinet - kitchens are important after all! The lower level has a full bathroom, "man cave" with bar and electric fireplace, and a large space currently utilized for gym equipment and guest space. Added bonuses of natural gas furnace, central air, electrical breaker panels, hardwood floors, corner lot - was it already mentioned there is a LOT of parking space? Plan your house warming party here! (id:35492)
Sutton Essential Realty
30 Ellery Crescent
Ottawa, Ontario
Welcome to 30 Ellery Crescent, a lovely 3 bedroom, 1.5 bathroom home located on a corner lot in the heart of Lynwood Village, Bells Corners. Lovingly maintained by the same owner for 56 years, this property sits on a quiet, child-friendly street. The L-shaped living and dining room features a brick-surround wood-burning fireplace and is enhanced by a large picture window that fills the space with natural light. The adjacent kitchen, updated in 2015 and featuring cork flooring, quartz countertops, ample cabinetry, and room for a breakfast table, provides both function and warmth (fridge replaced in 2021). Three well-proportioned bedrooms and a renovated four-piece bathroom with quartz counters and a linen closet complete the main level, where strip oak hardwood flooring flows throughout most of the space. The lower level offers exceptional versatility, including a spacious recreation room a legal egress window, a laundry area with bar top and sink, and a den that could easily serve as a fourth bedroom, complete with its own two-piece bath. Additional features include a storage room with built-in shelving and a utility room with tiled flooring and space for a workshop. Outdoors, the private back and side hedged yards with slate patio provides the perfect setting for relaxation or entertaining, while the carport offers extra storage convenience. Notable updates include roof (2018), furnace and A/C (2015, contract to be paid out by the seller before closing upon request), hot water tank (2015, rented), washer and dryer (approx. 2020), gutter covers (2013), windows, and central vacuum with attachments. Ideally situated just steps from the Entrance Pool, the NCC Greenbelt with miles of trails, and within walking distance to schools, churches, shops, restaurants, and all the amenities of Bells Corners, this home offers both comfort and convenience. Quick closing is available! (id:35492)
Royal LePage Team Realty
4236 Rockwood Road
Mississauga, Ontario
This is a must-see opportunity for multi-generational families seeking unparalleled space in Mississauga's coveted Rockwood area (Rockwood Rd & Rathburn Rd). This large home offers almost 4,000 square feet of living space with 4+ bedrooms and a spacious layout designed for supremely comfortable family living, featuring two kitchens and a separate entrance. Please note that the second kitchen requires appliances, offering a fantastic opportunity for custom finishing. Situated on one of the largest lots in the area at almost half an acre, the property backs directly onto Rockwood Glen Park, providing tremendous privacy and serene greenspace. The home is well-maintained with updates like newer windows, and includes a three-car garage, a basement workshop, and tons of storage. Its convenient location minutes from major highways makes commuting effortless. This rare find is the perfect blend of size, location, and potential-move in, or renovate to your dream specifications! (id:35492)
Royal LePage Proalliance Realty
3102 - 7 Grenville Street
Toronto, Ontario
Luxurious Studio Condo in the Heart of Downtown Toronto. Discover modern urban living in this stylish bachelor suite, perfectly located steps from everything downtown has to offer. This bright and efficient layout features an upgraded kitchen with granite countertops, backsplash, stainless steel appliances, dishwasher, and ensuite laundry for everyday convenience. Enjoy a generous balcony where you can relax with fresh air and city views. Prime Downtown Location. Steps to public transit, College Station, and Queen's Park Station. Quick access to Gardiner Expressway. Close to top restaurants, bars, entertainment, supermarkets, and major banks. Walking distance to Eaton Centre, Canadian Amphitheatre, and Toronto Metropolitan University Minutes to leading hospitals including Toronto General, Mt. Sinai, SickKids, and Women's College Hospital. Surrounded by parks, schools, and playgrounds. Experience a vibrant downtown lifestyle with everything you need right outside your door. Ideal for first-time buyers, students, and investors seeking a high-demand location. (id:35492)
Homelife/miracle Realty Ltd
2 Huntingwood Court
Vaughan, Ontario
Beautiful custom home in the coveted Islington Woods area, tucked away on a quiet cul-de-sac. Situated on a large, irregular lot, this home offers over 4,000 sq. ft. of living space, including a bright solarium with views of the inground pool. Enjoy a finished walk-out basement, spacious 3-car garage, and a chef-inspired custom kitchen with a massive center island. The open-concept layout is perfect for entertaining and everyday family living. (id:35492)
Royal LePage Credit Valley Real Estate
605 - 108 Garment Street
Kitchener, Ontario
WELCOME TO GARMENT LOFTS! Tower 3 at Garment Condos is the crown jewel of this development. Come see the podium top terrace complete with a basketball/pickleball court, swimming pool, Community BBQ's, pet run and plenty of options to sit or lounge around. Other amenities include a party room, fitness room, yoga room and shared work spaces. You are a 2 to 3 minute walk to the LRT central station and the future transit hub. Go trains, Via trains and GRT buses are right there too. Even Victoria park is just a block away! The unit offers a spacious two bedroom, two bathroom layout with in-suite laundry. The galley kitchen features granite counters, breakfast bar and tile backsplash. Notice the wide doorways and the spacious layout of this accessible unit. All full sized appliances included. The 99 sq ft balcony offers fantastic views of the city, Victoria Park and Gorgeous Sunsets. Heat, AC, Water and Internet included in condo fees. Take advantage of this opportunity and come see it today! **GARAGE PARKING SPACES AVAILABLE to rent from garage operator at $155 per month. (id:35492)
Red And White Realty Inc.
403 Parkdale Avenue
Fort Erie, Ontario
Spacious 4-bedroom raised bungalow located in the desirable Crescent Park neighbourhood, just a short walk from Lake Erie and the Friendship Trail. This inviting home has been freshly painted and features new carpeting, offering a clean and move-in-ready space for its next owners. The main level offers three comfortable bedrooms along with a bright 4-piece bathroom, an open living area, and great natural light throughout. The lower level is partially finished and provides excellent additional living space, including a recreation room, a fourth bedroom, and a generous area for laundry and storage. There is also a rough-in for a second bathroom, with a toilet already installed-ideal for future updates or added convenience. A walkout from the basement leads directly to the backyard, enhancing functionality and offering potential for separate access. The property features a good-sized yard, perfect for children, pets, gardening, or outdoor entertaining. Whether you're a first-time buyer, young family, downsizer, or investor, this home offers flexibility and value in a sought-after location. Currently vacant, quick possession is available-move in and enjoy the lifestyle Crescent Park is known for, with nearby parks, beaches, trails, schools, shopping, and easy access to the QEW and Peace Bridge. (id:35492)
RE/MAX Niagara Realty Ltd
99 Fourth Concession Road Unit# 517
Burford, Ontario
FISHING IN YOUR OWN BACKYARD! 4 Bedrooms = Great VALUE!! Discover your own little slice of paradise with year-round living at Twin Springs Cottage Condo Community. This peaceful retreat offers the perfect balance of relaxation, recreation, and comfort. This charming modular home has been thoughtfully expanded with a spacious addition, featuring 4 bedrooms and a full bathroom—perfect for hosting family, friends, or guests. With fantastic Airbnb potential, it’s an excellent opportunity for investors or anyone looking for a flexible getaway property. Set on an extra-wide lot (approx. 35 x 75 ft), there’s plenty of outdoor space to unwind. The fully fenced yard includes a brand-new shed, beautifully lit gazebo, propane BBQ hookup, and a wooden deck—ideal for entertaining or soaking up the sunshine during summer gatherings. Surrounded by nature, this home offers a rare mix of year-round comfort and cottage-style charm, making it equally suited as a full-time residence or weekend escape. Residents of Twin Springs enjoy access to two lakes and a beach area—perfect for kayaking, canoeing, fishing, or simply relaxing by the water. Community amenities include volleyball, horseshoes, ping pong, a playground, and a community centre, offering plenty of ways to connect and unwind. Despite its tranquil, rural feel, Twin Springs is conveniently located just a short drive from Woodstock, Brantford, Paris, and major highways, making it easy to reach from anywhere. Whether you’re looking to downsize, invest, or embrace a simpler, more peaceful lifestyle, this home delivers the perfect blend of relaxation, recreation, and convenience. Your year-round escape awaits—bring your fishing rod and start living the good life! (id:35492)
RE/MAX Twin City Realty Inc.
807 - 38 Water Walk Drive
Markham, Ontario
Welcome to the beautiful Riverview Condo in vibrant Uptown Markham! Experience upscale living in this spacious and sun-filled 3-bedroom, 3-bath condo. Boasting spectacular, unobstructed panoramic views, this unit features a modern kitchen with built-in appliances, perfect for entertaining and everyday living. The expansive layout is designed for comfort and style, offering a serene escape from the city's hustle. Many valuable upgrades ($$$) including: induction cooktop, quartz kitchen island, engineered flooring, crown mouldings, brand new washer and dryer and custom closets in the bedrooms! The building is packed with impressive amenities including a 24-hour concierge, gym, indoor pool, sauna, library, party room, lounge, pet spa, carwash, and a rooftop terrace equipped with BBQ facilities. It's a true lifestyle destination that caters to every need and whim. Conveniently located within walking distance to banks, plazas, supermarkets, restaurants, shops, and parks, you'll have everything you need at your fingertips. Plus, with quick access to highways 404/407, Unionville Go, and Cineplex, commuting and leisure activities are a breeze. (id:35492)
Right At Home Realty

