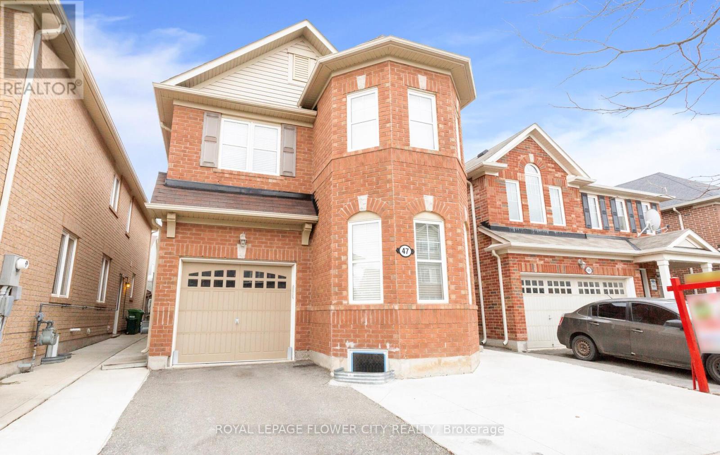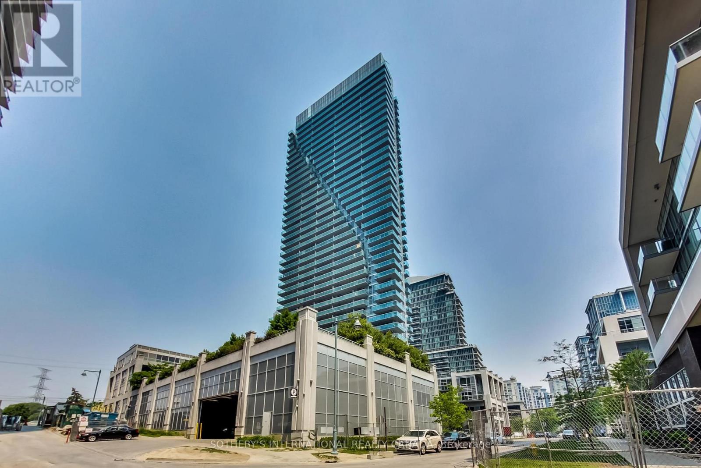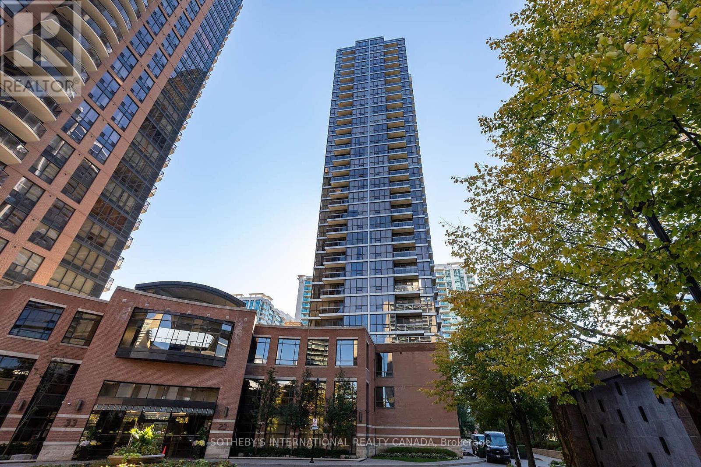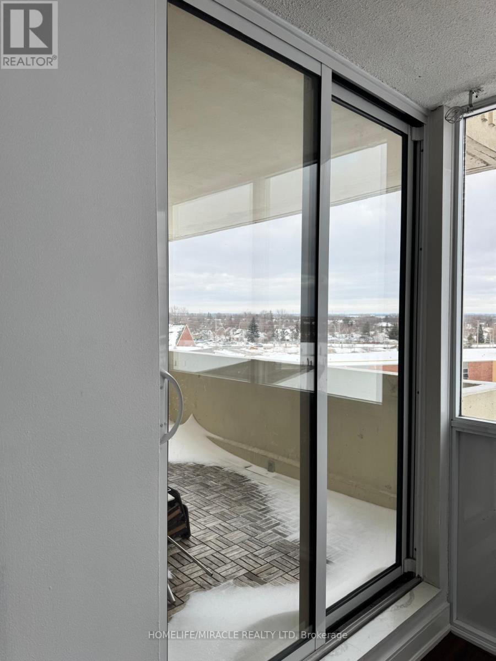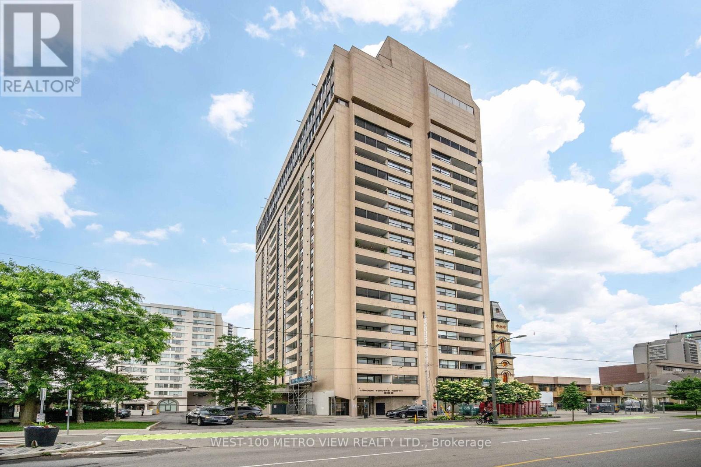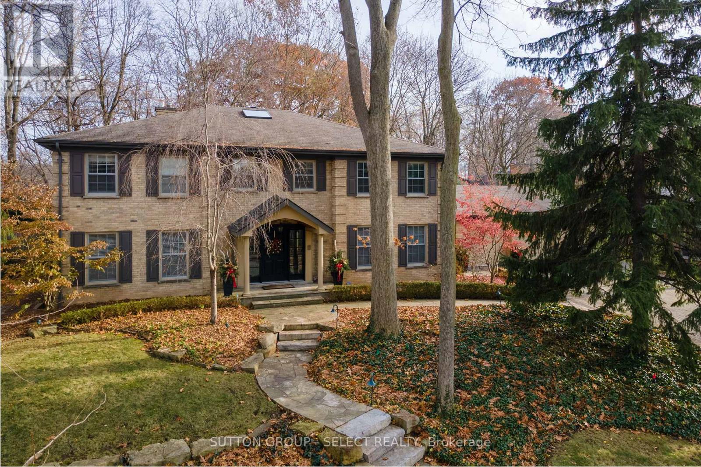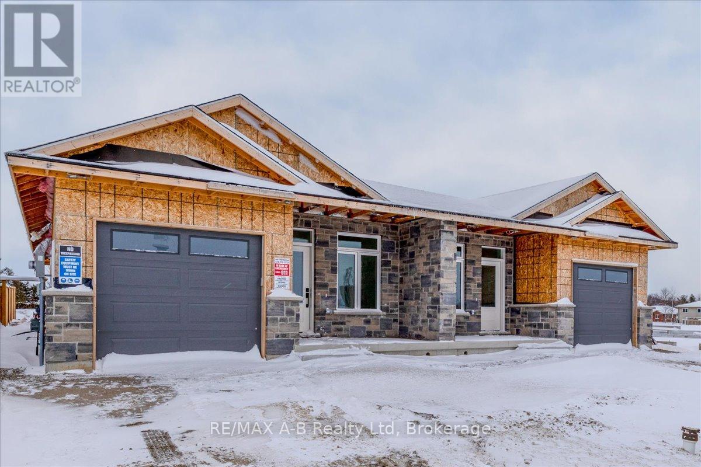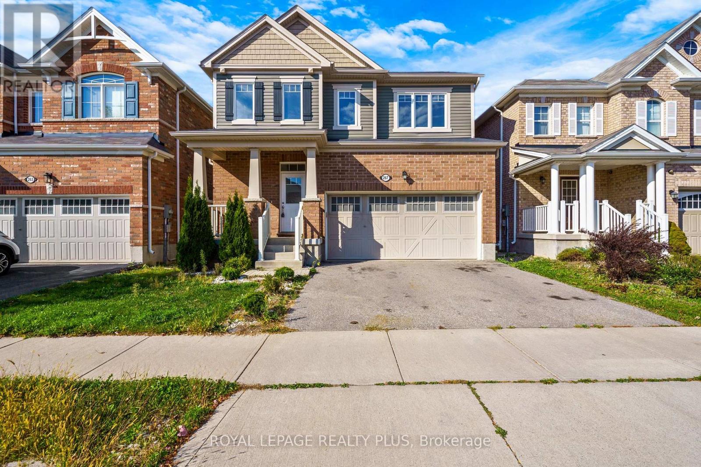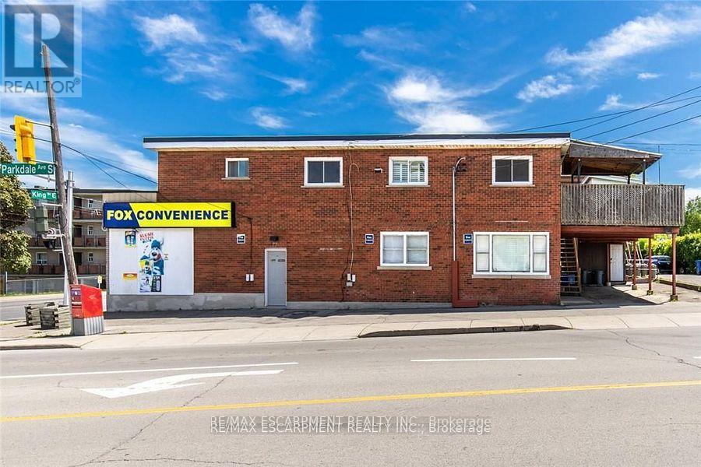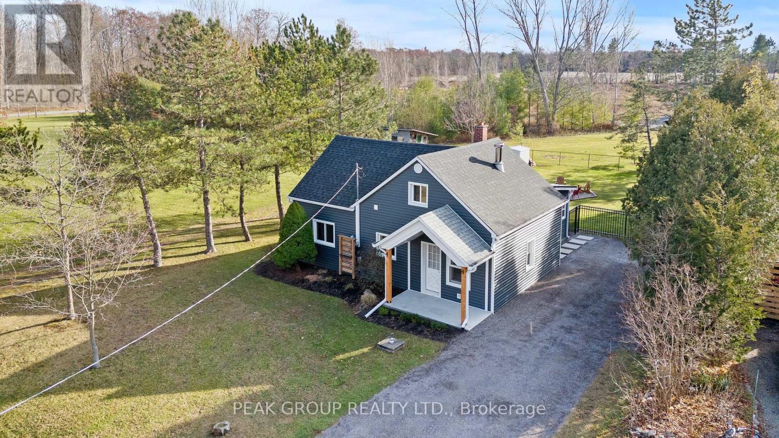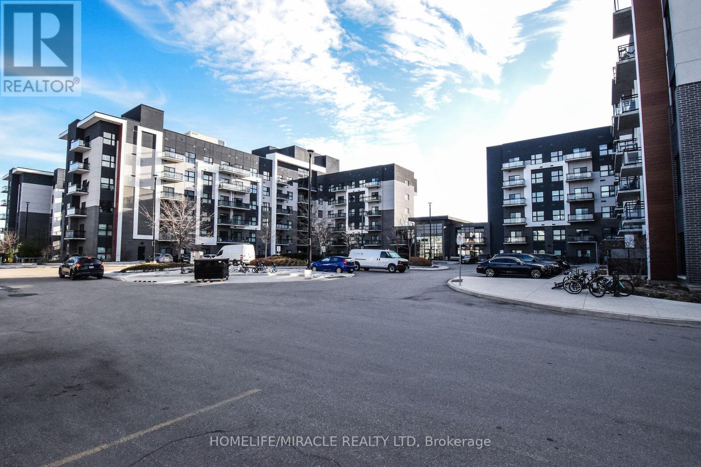12 Sweet Valerie Court
Vaughan, Ontario
Prestigious luxury family home in Patterson, located on a quiet, child-safe cul-de-sac. This nearly 4,000 sq. ft. residence offers 5 spacious bedrooms and 9' ceilings on both levels, blending comfort with refined elegance. The grand two-story foyer welcomes you with natural light and an immediate sense of scale. A bright living room with bay windows provides a serene retreat, while the main-floor office highlights the generous layout. The formal dining room features a coffered ceiling and arched wall openings for added warmth and architectural charm. The gourmet kitchen boasts newly painted cabinetry, high-end stainless steel appliances, and an upgraded island with extended counter space-perfect for cooking and entertaining. The adjoining family room is enhanced by three sloped skylights and a three-sided gas fireplace, creating an inviting and functional main level. Upstairs, the spacious primary suite offers a custom walk-in closet and a sun-filled 5-piece ensuite, creating a spa-like private oasis. Four additional bedrooms include Jack-and-Jill bathrooms and ample closet space, some with built-in organizers. Two sets of staircases lead to the finished basement, complete with 3 bedrooms, a full bath, and a kitchen-ideal for multigenerational living or potential rental income. Additional features include fresh paint (above grade) and 200-amp service. A rare opportunity to own a luxurious, functional, and family-focused home in one of Patterson's most sought-after locations. (id:35492)
Aimhome Realty Inc.
47 Haverty Trail
Brampton, Ontario
(((Yes Its Priced to Act Now)))Location Location Location !! Absolutely Gorgeous Fully Detached All Brick Home, Just Min Walk to Mount Pleasant Go Stn. 4+2 Bed,4 Bath, Professionally Painted, Quartz Countertop in Kitchen, Stainless Steel Appliances. (id:35492)
Royal LePage Flower City Realty
407 - 16 Brookers Lane
Toronto, Ontario
This is a wonderful opportunity to live in this fabulous and stylish 1 + den unit featuring a large 507 sq ft terrace with incredible lake views. The spacious open concept layout allows for easy entertaining, or enjoy your morning coffee or evening cocktails on the large terrace that is almost as large as the unit itself - only select units in the whole building have a terrace this size. The corner kitchen allows for extra countertop space and the custom kitchen island comes with the unit. Working from home? The den can be used as a desk/ office area or dining area. Worried about where to put all of your clothes? The bedroom has a large walk-in closet and there is plenty of other storage in the long foyer closet with built-in custom organisers inside. Had a long day at work? Relax in the jacuzzi bath. This unit has it all. Parking and locker included. Low maintenance fees. Move in and be on the terrace all Summer long.Humber Bay is one of the most in demand neighbourhoods in the city. Close enough to downtown Toronto, and with all of the benefits of living by the lake and green space. Amazing restaurants and bars and brunch spots are on your doorstep with the Westlake Village a few mins walk away - Metro supermarket, LCBO, banks, gyms and more, or stroll to the famous San Remo bakery on a Saturday morning for those amazing doughnuts. Lake Ontario waterfront is steps from the front of the building with running & cycling paths to downtown Toronto, Mississauga & beyond. The streetcar runs just outside the building. Be on the Gardiner in less than 5 mins. (id:35492)
Sotheby's International Realty Canada
2612 - 23 Sheppard Avenue E
Toronto, Ontario
Welcome To The Luxurious Minto Springs At Minto Gardens! This Renovated 1-bedroom, 1-bathroom Unit Features Soaring 9ft Ceilings And A Spacious Open-concept Living Area With A Walkout To A Private Balcony. The Beautiful Modern Kitchen Is Designed For Both Functionality And Style, Perfect For Urban Living. Enjoy The Elegance Of Sleek Finishes And An Amazing Layout That Makes This Unit A True Gem. Immerse Yourself In The Exceptional Amenities, Including A Lounge, Media Room, Fitness Center, Billiards, Party Room, Swimming Pool, Whirlpool, And Steam Room. Just Steps Away From The Ttc And World-class Dining, This Location Offers The Best Of City Living. Discover The Perfect Blend Of Luxury And Convenience At Minto Springs! (id:35492)
Sotheby's International Realty Canada
712 - 66 Falby Court
Ajax, Ontario
Cozy, pleasant living in a large 2+den bedroom unit. Move-in-ready, minutes away from public transit, hospitals, schools, shopping. Building offers a variety of amenities, including tennis courts, a library, fitness room, sauna, outdoor swimming pool and a meeting room. This is a excellent opportunity for those seeking great value in a dynamic and well-linked community. (id:35492)
Homelife/miracle Realty Ltd
1602 - 389 Dundas Street
London East, Ontario
Welcome to all-inclusive living in the heart of London! This spacious 1182 sqft -2-bedroom plus large Den, 2 full bathroom condo offers everything you need for comfort and convenience. Enter through a large double-door entry that opens into an oversized living space with direct access to your private balcony and stunning views .The open-concept kitchen features newer appliances, endless storage, and flows seamlessly into the dining and living areas. Large Den with endless Opportunity. Ensuite Laundry Area offers great Convenience. Down the hall, you'll find a full 4-piece guest bathroom, and two spacious bedrooms. The primary suite is complete with dual closets and a four piece ensuite bathroom. CONDO FEE INCLUDES EVERYTHING! - heat, hydro, water, Rogers VIP cable package with 100+ channels, 1GB unlimited internet, one premium underground parking spot and locker, and full use of outstanding amenities. These amenities include a year-round indoor saltwater pool, upgraded fitness & wellness rooms, a party room, library with TV and table for games, three landscaped patios with cozy seating, and even a community herb garden. With its central location, this condo offers unmatched value and lifestyle. (id:35492)
West-100 Metro View Realty Ltd.
129 Wychwood Place
London North, Ontario
Located on a ravine lot overlooking Medway Valley Heritage Forest, this fabulous 2 storey Georgian center hall home with a triple car garage is sure to impress. Professionally landscaped the fenced property offers privacy and amazing views of the ravine and Medway Creek. Enter a spectacular foyer with views of the upper staircase and marble floors. The adjacent living room features hardwood flooring and lovely sitting area. Next is the large family room complete with gas fireplace insert & mantle, a wall of built-in storage and entrance to the backyard area. The large dining area has plenty of natural light and tasteful wall treatments. The magnificent custom kitchen features slate floors, an oversized island with bar seating, Dacor oven, microwave, wine fridge, Miele dishwasher, wet bar, and Sub-Zero Mini Fridge. The convenient eat-in area provides access to the backyard. A large laundry/mudroom area with sink complete the main floor. The second level is highlighted by a luxury primary suite that features hardwood floors, an amazing dressing room/walk-in closet with built-in storage, recently updated 5-piece ensuite with soaker tub, heated floor, double vanity, oversized walk-in shower with glass surround. Three additional bedrooms on this level, two of them having ensuite bathrooms, an office/bedroom with French doors leading to a sundeck complete the second level. The finished basement with great rec room and wet bar, custom wall unit, walk-in cold room, separate entrance from the garage and an additional bedroom and ensuite. The covered back patio features a gas heater and automatic Phantom screens to enjoy evenings on the patio. The in-ground pool features a flagstone patio; storage shed and is separately fenced for additional safety. Other backyard features include flagstone walkways/patios, landscape lighting, concrete pad and wiring for hot tub hook-up. New solar blanket for pool, pool shed, gas heater, pool saltwater cell system. (id:35492)
Sutton Group - Select Realty
163 Wimpole Street
West Perth, Ontario
UNDER CONSTRUCTION W/OCCUPANCY SPRING/26 - Introducing 163 Wimpole Street in Mitchell. Located 2 blocks from the Mitchell Golf and Country Club, this stunning brand new build by B&S Construction redefines modern living with energy efficiency and luxury finishes throughout. This 1232 sq ft semi-detached home boasts 2 spacious bedrooms and 2 pristine bathrooms, including a luxury walk-in glass shower and a walk-in closet. Enjoy cooking and entertaining in a kitchen adorned with granite and quartz countertops, while engineered hardwood floors add elegance and charm to the living spaces.The property's striking stone exterior makes a lasting first impression, and the absence of condo fees enhances its appeal. With an optional finished basement, you have the potential to tailor the space to suit your lifestyle needs. This is more than just a home; it's a lifestyle upgrade. Don't miss out on making this exquisite property your own. Schedule a viewing today! (Please note - this home has been virtually staged. All computer generated photos/videos accurately represent the size and finishes that come with the unit but may have an inverted floor plan). (id:35492)
RE/MAX A-B Realty Ltd
Coldwell Banker All Points-Festival City Realty
267 Grovehill Crescent
Kitchener, Ontario
**Check the Virtual Tour** Welcome to this Ready to move in Detached 2-Store one of Kitchener's top neighborhoods Community of Huron Park & offers Thoughtfully Designed Home freshly professionally painted **9FOOT CEILINGS with an Spectacular Open concept Living Room flooded with natural sunlight everywhere And high-end SS Appliances with brand new stove & cabinetry extended and Much More. 2nd level to discover 3 generously sized bedrooms & 2 full bathrooms The master bedroom is a sanctuary of luxury, boasting a walk-in close it and storage space on laundry room .garage door opener Double car Garage and Double Driveway for Parking. The location offers convenient access to To 401 And Hwy 8 and Walking Distance To many Parks, Schools... (id:35492)
Royal LePage Realty Plus
2340 King Street E
Hamilton, Ontario
PRIME LOCATION Commercial/Residential mixed use building with C2 zoning. Owned and maintained by the same owners for almost four decades! High traffic area with a ton of exposure, steps away from the Red Hill Pkwy. Main floor features a 1000sqft commercial space currently operating as a convenience store, and a 700+sqft 2 bedroom apartment unit. 1150sqft Basement, and a 1400+sqft 3 bed apartment on the second floor with a private wooden deck and a storage shed. Each unit has a separate entrance along with designated parking. (id:35492)
RE/MAX Escarpment Realty Inc.
200 Sumbler Road
Pelham, Ontario
Welcome to 200 Sumbler Road, a charming country-modern story-and-a-half home set on a full acre with an impressive 312 feet of frontage in highly sought after Fenwick. This beautifully updated two-bedroom, one-bath property offers peaceful country living while remaining close to all nearby amenities. The home has seen numerous improvements over the past couple of years, including new exterior siding, eaves, facia, updated windows and capping, and a stunning mudroom complete with built in custom-made dog kennels and bar area. The backyard features a new spacious deck and a fenced in area which creates a great space for entertaining, relaxing and a safe space for pets to roam ! Heading back Inside you'll notice the modern finishes and interior updates throughout creating a warm and inviting atmosphere, while mechanical upgrades of a new furnace and AC offer added comfort and peace of mind.This hidden gem set on a rare one-acre lot with exceptional frontage presents exciting possibilities. Whether you envision adding an addition, constructing a detached garage or secondary unit or even building your dream home in the future... the opportunities here are truly endless. (id:35492)
Peak Group Realty Ltd.
632 - 102 Grovewood Common
Oakville, Ontario
Welcome to this luxury One Bedroom condo Penthouse with Den, 1 Parking & 1 Locker conveniently located in the heart of Oakville. This 628 Square Feet includes Living Room With Walk Out To Balcony & Modern Kitchen With Centre Island. Low condo fees, stunning building. Amenities Include Party Room, Visitor Parking, Exercise Room. Close To Grocery Stores, Restaurants, Hospital And Memorial Park. Easy Access to QEW, 403, 407 And Easy access to all major Hwys. Incredible opportunity you won't want To Miss. (id:35492)
Homelife/miracle Realty Ltd


